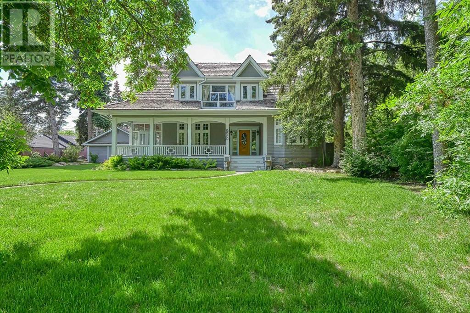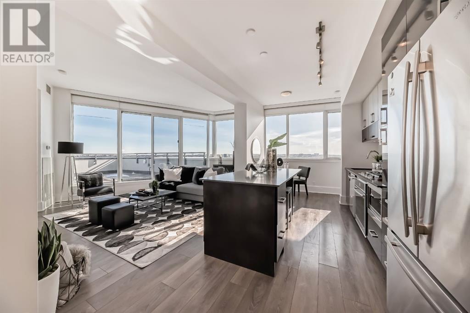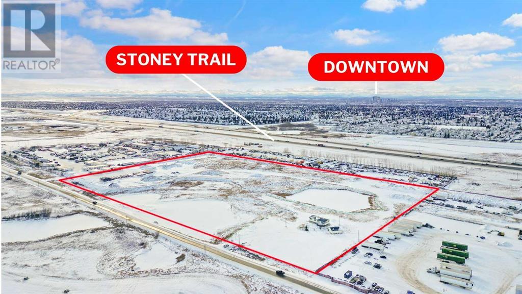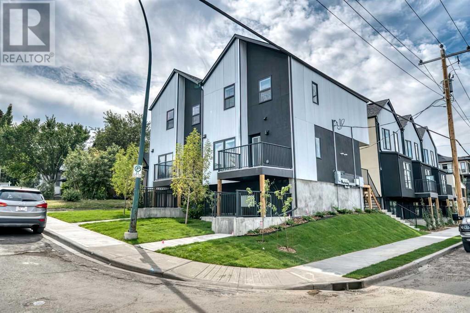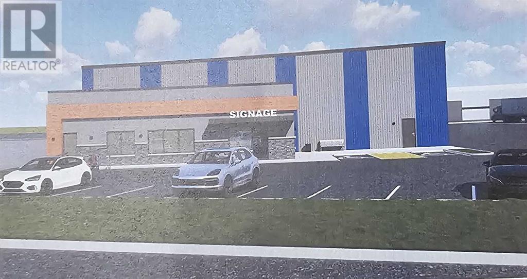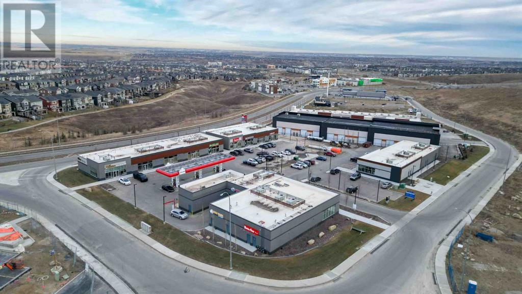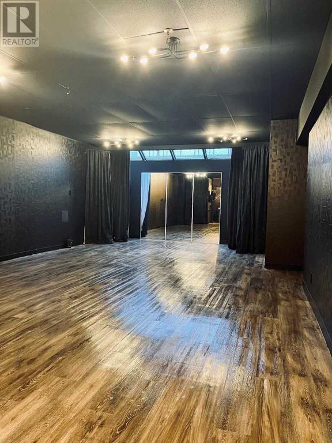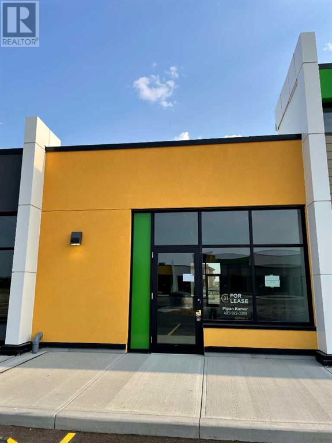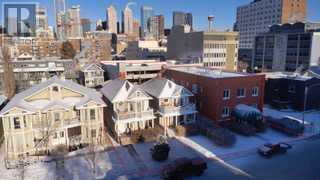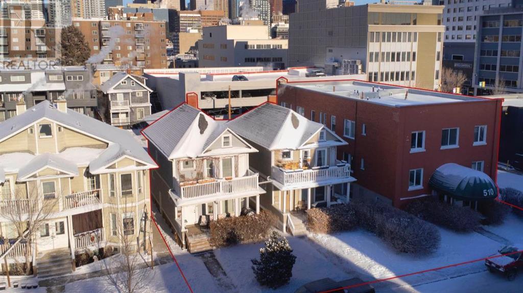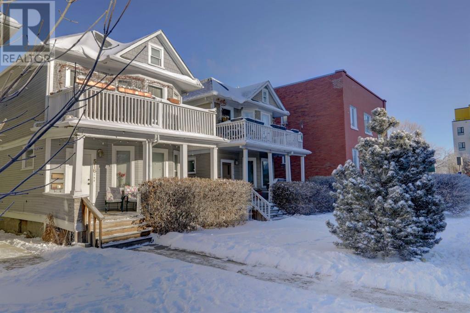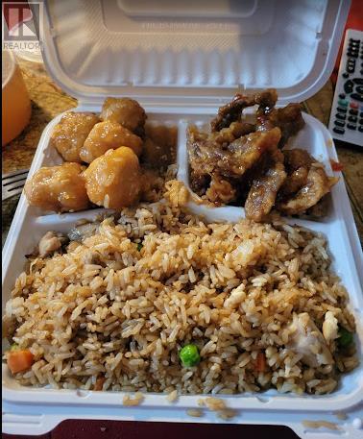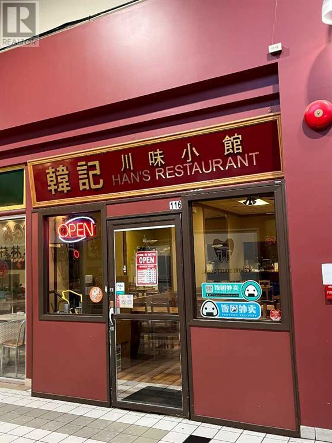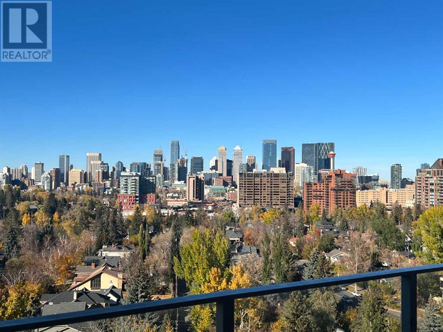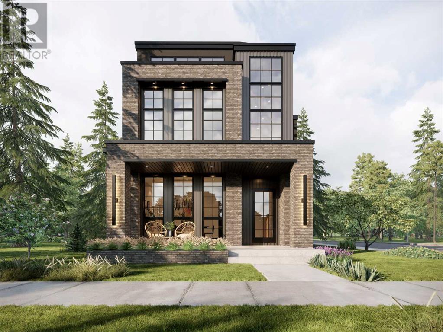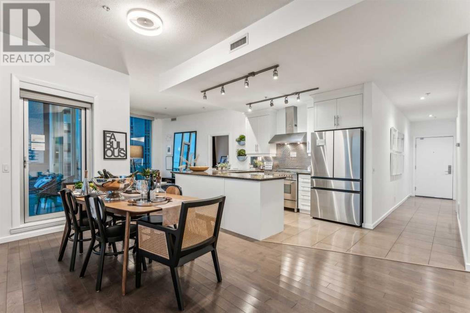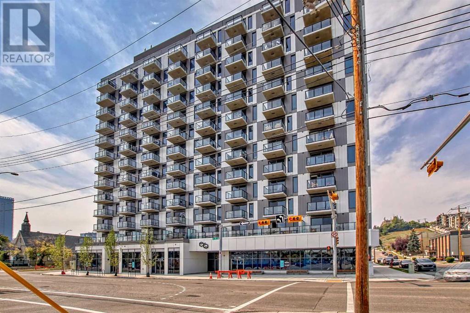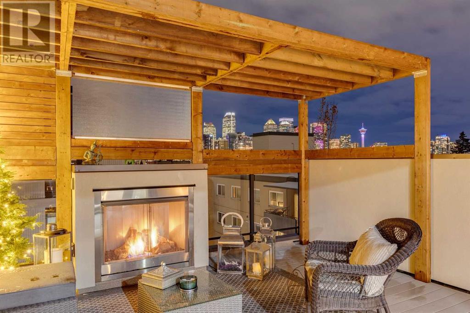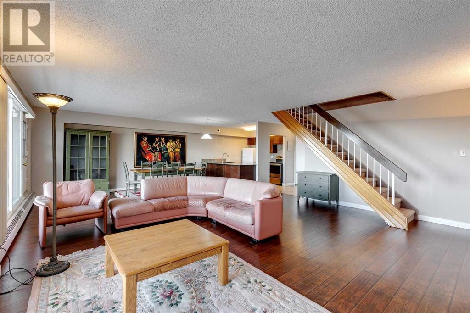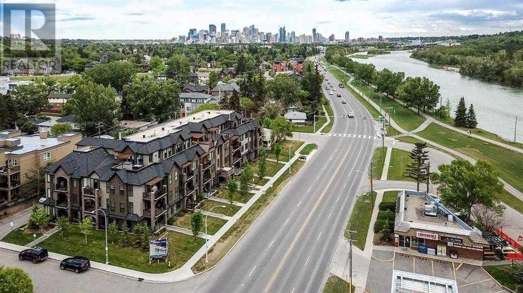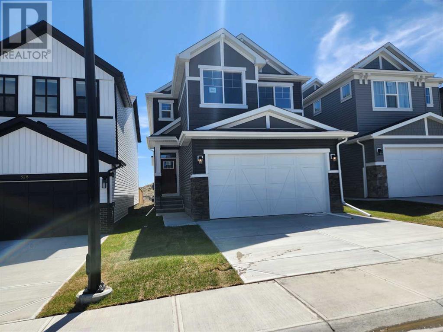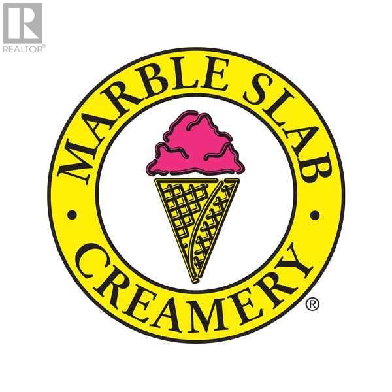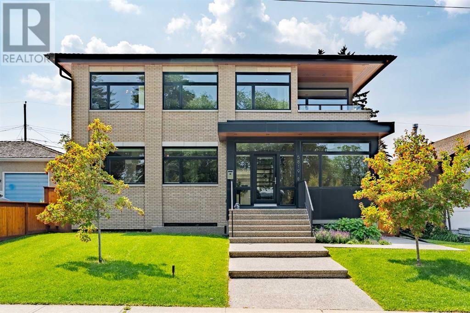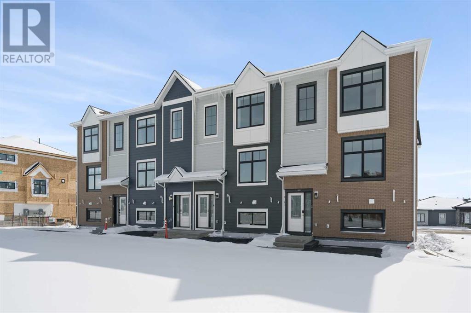Calgary Real Estate Agency
3617 5 Street Sw
Calgary, Alberta
Welcome to one of the most beautiful character homes in Elbow Park! Built in 1912 this home is rich in history and offers an abundance of curb appeal. Situated on a 100’X128’ corner lot (that also offers subdivision potential) located in a picturesque pocket of East Elbow Park. The perfect corner lot allows for this 4643.76 square foot home to be positioned with ample front, side and private back yard. With almost $250,000 in recent renovations, this rare character home is move in ready. The covered front porch invites you to the original leaded glass formal entrance and grand foyer. The staircase is wide and substantial, and the foyer offers access through French doors to an amazing parlor. A wonderful space for entertaining larger groups of family and friends as it offers an inviting wood burning fireplace and gorgeous original BC fir woodwork. Original glass double doors off the parlor lead to a relaxing sunroom, a glorious space to bask in the sun and unwind after a busy day. The formal dining room will not be out done as it offers a pressed tin ceiling, original picture railings and beautiful silk wallpaper. The kitchen is a chef’s delight and can be accessed through the foyer, dining room or private staircase for added convenience and features cherry cabinets, granite countertops and high-end appliances. The vaulted ceilings and skylight over the casual dining open the space to the bright and welcoming family room. The second storey begins with a private deck off the landing, large second bedroom and fully renovated 4-piece bathroom with original clawfoot tub. The master retreat offers a spacious bedroom, and den with gorgeous lead glass windows, a dressing room and updated ensuite complete with travertine flooring, double vanities walk in shower and original clawfoot soaker tub. The basement has been completely renovated with a large recreation area, additional bedroom, bathroom, laundry room, and tons of storage. The back yard is a private court yard flanked by a double heated garage, original single garage (potential for a studio or office) and mature gardens. Elbow Park is coveted by Calgarians, offering great walkability to schools, parks, the River and easy access to restaurants, shops and downtown. Calgary is also one of Canada’s fastest growing cities and ranked as one of the world’s most livable cities as it relates to quality of living, safety, healthcare, and education making it a strategic place to invest. (id:41531)
Real Estate Professionals Inc.
1705, 550 Riverfront Avenue Se
Calgary, Alberta
Looking for a MASSIVE patio, that comes with it's own condo? Welcome to the epitome of luxury living at "First" – where sophistication meets breathtaking views! This penthouse condo on the 17th floor is a haven of elegance with 2 bedrooms, 2.5 bathrooms, and an expansive 800+ sq. ft. balcony that will leave you awe-inspired. Step into over 1000 sq. ft. of pure opulence, where floor-to-ceiling windows frame panoramic vistas, and 10-foot ceilings create a sense of grandeur. The European-inspired modern kitchen features sleek cabinetry, a custom-designed island with a quartz countertop, and a full-sized stainless steel appliance package that's a chef's dream. The real showstopper? The balcony – an outdoor sanctuary sprawling over 800 sq. ft., offering an unparalleled space for entertaining, relaxation, and enjoying the stunning views that stretch as far as the eye can see. "First" goes beyond offering a beautiful residence; it provides a lifestyle. Two preferred titled parking spots and a storage unit add convenience to your urban living experience. The building's amenities are second to none, featuring a Rooftop Sky Lounge, meeting and games room, Yoga Studio and Residents Gym, Creative Room, and much more. Situated in a prime location, you're mere moments away from some of your favorite destinations. St. Patrick's Island, the CTrain, the New Hilton Hotel, the Future National Music Centre, Saddledome, Simmons Building, and the Riverwalk are all within easy reach. Indulge in a lifestyle of luxury, convenience, and unparalleled views at this sub-penthouse condo. "First" is not just a residence; it's a statement – your gateway to the ultimate urban living experience. Don't miss the chance to make this exceptional property your new home! (id:41531)
RE/MAX Realty Professionals
3413 84 Street Ne
Calgary, Alberta
ANOTHER SOLID INVESTMENT OPPORTUNITY - 27.92 (+/-) ACRES INDUSTRIAL LAND WITHIN CALGARY CITY LIMITS - ZONED S-FUD (Special Purpose – Future Urban Development (S-FUD) District) - POTENTIAL FOR TRUCKYARD, TRUCKING OPERATIONS AND STORAGE IN THE FUTURE! Easy access to STONEY TRAIL, HIGHWAY 1 (16 AVE NE), MCKNIGHT BLVD AND 100 ST NE! Fantastic Investment Property for DEVELOPERS/INVESTORS! Close proximity to community of Homestead! (id:41531)
Real Broker
2925 12 Avenue Sw
Calgary, Alberta
Shag 5 combines thoughtful design with a favorable location within the community of Shaganappi Point. The transit-oriented project is comprised of 10 units and is fully leased. Fully leased at market rents as of October 20239.2% increase in the average effective rent Y-O-YRapidly shrinking vacancies and no provincialcontrol on rent increase led to the fastest rent growth the metro has seen since 2008.Total Number of Units 10Year Built 2022Parking: 5 covered stalls with ample street parkingZoning: M-C2Number of Stories: 2.5Occupancy: 100%Financing: CMHC assumable at 4.47% (conditions apply) Site Area: 712 sm (7672 sqft / 0.071 ha)Building Footprint: 424 sm ( 4566 sqft ) (id:41531)
Exp Realty
6971 107 Avenue Se
Calgary, Alberta
To be built 27,000 sq. ft. Truck shop and warehouse, located on 4.16 acres 107 Ave SE Calgary. 1st phase 15,000. sq. truck shop and office. 5 shop overhead doors 14' w x 16' h. 2 walk doors, Shop height 28 ft. Yard lighting. Sprinklers . Second phase 12,000 sq. ft. warehouse with loading docks, Listed price is for 1st phase complete and foundation complete for second phase. Seller prepared to complete both phases ant a negotiated complete price. Waiting for City of Calgary Development permits. (id:41531)
RE/MAX Landan Real Estate
240, 318 Nolanridge Crescent Nw
Calgary, Alberta
Introducing an exceptional investment opportunity in the vibrant neighborhood of Nolan Hill, this prime commercial bay, located at #240, 318 Nolanridge Crescent NW, spans 1,570 square feet. Currently housing two thriving franchise businesses, the property promises a secure and lucrative investment with a solid 6% cap rate. Situated in the heart of Nolan Hill, a popular and rapidly growing community, the location boasts easy accessibility through Sarcee Trail, serving as the main access point to the new Glacier Ridge community spanning over 980+ acres. With established tenants and a strategic location, this commercial bay represents a compelling prospect for investors seeking a reliable and promising addition to their portfolio in a dynamic and expanding market. (id:41531)
Century 21 Bravo Realty
34, 132 3 Avenue Se
Calgary, Alberta
Great retail unit for sale in the lower level for sale in the heart of Chinatown. Zoned for many retail uses and well priced. Call for a viewing now. (id:41531)
Century 21 Bravo Realty
1120, 30 Savanna Crescent Ne
Calgary, Alberta
Welcome to 1120, 30 Savanna Crescent NE, Calgary, AB – a prime real estate opportunity nestled in the heart of the vibrant Savanna Square plaza. This versatile commercial space offers a unique investment opportunity, with the added advantage of a future LRT station set to enhance accessibility and drive further growth in the area.Key Features:Location: Situated within the bustling Savanna Square plaza, this bay enjoys high visibility and foot traffic, making it an ideal spot for businesses looking to thrive in a dynamic community setting.Accessibility: The forthcoming LRT station in close proximity ensures convenient transportation options, making it easy for clients and customers to access your business.Versatility: With 1085 +/- square feet of space, this unit is well-suited for a variety of businesses. The last remaining unit in Savanna Square, it presents a unique opportunity to establish your presence in a growing commercial hub.Ideal for a Dental Clinic: The layout and configuration of this bay make it particularly well-suited for a dental clinic. The ample space allows for comfortable patient reception, private treatment rooms, and administrative areas, creating an optimal environment for healthcare professionals.For Sale and Lease Option: Whether you're looking to invest in a valuable commercial property or secure a strategic location for your business through a lease, this bay offers both options to cater to your specific needs. (id:41531)
Century 21 Bravo Realty
510 19 Avenue Sw
Calgary, Alberta
This lot is part 3 of a 3 lot sale! Here is a very rare opportunity to scoop up 3 boarding properties in one of the most sought areas of downtown Calgary. MISSION! The total length and depth of the combined properties are 100" x 120" giving you unlimited opportunities for redevelopment. Sitting on 19ave just off 4st gives quiet living yet steps from one of the trendiest streets in Calgary. All of the units on these 3 properties are rented currently giving you a handsome monthly income while plans are being drawn up as well. Call for details. Thanks. (id:41531)
RE/MAX Landan Real Estate
514 19 Avenue Sw
Calgary, Alberta
This lot is 1 part of a 3 lot sale! Here is a very rare opportunity to scoop up 3 boarding properties in one of the most sought areas of downtown Calgary. MISSION! The total length and depth of the combined properties are 100" x 120" giving you unlimited opportunities for redevelopment. Sitting on 19ave just off 4st gives quiet living yet steps from one of the trendiest streets in Calgary. All of the units on these 3 properties are rented currently giving you a handsome monthly income while plans are being drawn up as well. Call for details. Thanks (id:41531)
RE/MAX Landan Real Estate
516 19 Avenue Sw
Calgary, Alberta
This lot is 1 part of a 3 lot sale! Here is a very rare opportunity to scoop up 3 boarding properties in one of the most sought areas of downtown Calgary. MISSION! The total length and depth of the combined properties are 100" x 120" giving you unlimited opportunities for redevelopment. Sitting on 19ave just off 4st gives quiet living yet steps from one of the trendiest streets in Calgary. All of the units on these 3 properties are rented currently giving you a handsome monthly income while plans are being drawn up as well. Call for details. Thanks (id:41531)
RE/MAX Landan Real Estate
06, 176 Bedford Drive Ne
Calgary, Alberta
Great Location for this Takeout Chinese food Business for Sale , Take out Counter and good sizd waiting area upfront ,Has a small area to serve on to Go food bbq Pork etc . Spacious Kitchen with full Commercial kitchen Located in a very busy Strip mall in Beddington with Centrex gas station ,Famous seniores pizza,Convience store ,Liqour Store and hair Salon ,across is a condo,day care and many homes , just right off of Beddington Blvd and bordering Huntington hill Commuity , Lots of residental Home in the area . Ideal for anyone ,Book now to View . Please do not distrub staff and owner ,Tours are through appointment Only . Thank you (id:41531)
Century 21 Bravo Realty
116 303 Centre Street
Calgary, Alberta
HAN'S Restaurant is a Nice and Cozy restaurant inside CITY PLAZA located at 303 Centre street SW of Calgary. 32 seating with LIQUOR LICENSE. Dine in and take out. The current restaurant owner has been operated this restaurant for over the last 10 years. They offer delicious Northern Chinese Cuisine with many loyal and repeat clientele. 670 SQF. Very reasonable rent of $3100 per month that included operating cost, Water, natural gas and property Tax. Restaurant owner only responsible to pay electricity about $500 per month. New buyer can change any other food concept such as Vietnamese, Korean, Thai, Japanese.. .Excellent location surrounding with many office buildings and residential apartments. (id:41531)
Trec The Real Estate Company
506, 3204 Rideau Place Sw
Calgary, Alberta
OPEN HOUSE Sunday May 19th 12-2pm - Live every day with breathtaking million-dollar views. Located in one of Calgary’s best neighbourhoods, this gorgeous END UNIT and DOUBLE SUITE is a rare opportunity situated in Renfrew House at sought after Rideau Towers. This immaculate and extremely well cared for home offers sixty feet of stunning unobstructed city, river valley and mountain views. Designed and once owned by sought after Interior Designer Douglas Cridland, this home is timeless, refined, and sophisticated. Offering almost 1650 sq.ft, this thoughtful floorplan provides an elegant and private foyer and leads you to an a bright and open spacious living area perfect for entertaining and spending time with family and friends while taking in the incredible views.Just off the dining area are beautiful sliding glass doors leading to a cozy family room with gorgeous skyline views to the east, custom built-in cabinetry, automated blinds and an integrated sound system. The timeless kitchen is truly a chef’s delight. It features limestone floors, european high gloss cabinets with endless storage, granite counters, induction cook top, double wall ovens and a Asko dishwasher. Wake up every morning to breath taking views of Calgary’s gorgeous skyline. The large bedroom features custom built-ins and a huge walk-in closet offering fantastic storage. The luxurious ensuite has double vanities with great storage, granite counter tops, a steam shower and Kohler soaker tub. Additional features include insuite laundry with a Asko washer and dryer, automated blinds and freshly painted throughout. Rideau Towers is cherished by Calgarians for its prize location on 13 acres of mature trees and greenery safely tucked away but still within walking distance to Mission restaurants and shops. The outdoor pool offers a gathering spot in the summer and the walking trails are a wonderful way to stay active throughout the seasons. This suite also comes with two underground assigned p arking stalls and a double storage unit. Come and see how perfect the lock and go lifestyle can be! (id:41531)
Real Estate Professionals Inc.
48 18 Street Nw
Calgary, Alberta
Every inch of this home has been thoughtfully designed w/ the luxuries your family deserves in mind! Make this 4,830 sq ft DETACHED INFILL on a CORNER LOT by Cityside Developments your family’s dream home in beautiful HILLHURST, coming late fall 2024! This upscale home offers your family a unique lifestyle. Hillhurst, & neighbouring Kensington, is home to your favourite eats like Hayden Block, Red’s Diner, Pie Junkie, Vero Bistro, & Pulcinella. Spend an afternoon at the Regal Cat Café, then take a walk along the Bow River Pathway & over to Made by Marcus for an evening treat. This entire round-trip excursion is only a 53-min walk door-to-door! The Bow River Pathway system is a block South & Edworthy Park is only 5 min away. Highly commutable, you’re close to 14th St, Crowchild Trail, & Memorial Dr! The curb appeal of this home is unlike any other, w/ full-height windows set against a classic brick exterior w/ concrete front patio & built-in planters. The breathtaking design continues past the threshold, into the foyer w/ a 3-STOREY OPEN TO ABOVE view! A dedicated dining room greets you just inside w/ ceiling-height windows & convenient access to the hidden butler's pantry. The unbelievable chef’s kitchen features all the amenities you want in a designer home – custom cabinetry, 2xPANTRIES, a central island w/ quartz countertop, under-cabinet lighting, & a hidden butler’s pantry. The premium MIELE S/S appliance package includes a gas cooktop, built-in wall oven/microwave, extra-wide French door fridge, dishwasher, & a standing freezer in the pantry. The BUTLER'S PANTRY HAS TWO HIDDEN DOORS w/ built-in shelving, prep sink, quartz countertop, & more custom cabinetry. The kitchen flows into the living area w/ an inset gas fireplace w/ tile surround, a built-in TV counter, & bi-parting patio doors to a SOUTH BACKYARD . The rear mudroom is tucked away w/ built-in cabinets & bench to keep everything organized. HERRINGBONE HARDWOOD FLOORS throughout. Highly convenient for a nyone, a home ELEVATOR is a welcomed resource, making entertaining on the third floor a breeze! Upstairs are the home’s bedrooms & a large laundry room. The primary suite features ceiling-height windows, an oversized walk-in closet w/ built-in shelving, & a spa-like ensuite w/ TWO-WAY GAS FIREPLACE, heated tile floors, a fully tiled walk-in steam shower w/ double rain shower heads, a floating bench, a dual vanity, & a freestanding soaker tub. Both secondary bedrooms are JR SUITES w/ walk-in closets & 3-pc ENSUITES w/ shower & full-height tile. The third-floor loft will be your family’s go-to space, w/ ceiling-height windows, a bi-parting patio door leading to the large balcony with DOWNTOWN & RIVER VIEWS, rec area, full wet bar, & 3-pc bath. Plus, there’s an office space and ceiling-height windows. Enjoy more living space in the basement w/ rec area, wet bar, home GYM, fourth bedroom, 4-pc bath, & a lower mudroom w/ walk-in closet, bench, & UNDERGROUND CORRIDOR ACCESS to the detached garage! (id:41531)
RE/MAX House Of Real Estate
2304, 1410 1 Street Se
Calgary, Alberta
*** 5-months of no condo fees for a quick possession*** This home includes 2-Side by Side "Rock Start" Parking stalls located on P1. Step into the realm of refined living at SASSO, where luxury intertwines with panoramic vistas of the Bow River, captivating the discerning with its exclusivity and grandeur. Ascend to this prestigious penthouse retreat, where ceilings soar close to 10-feet high, and expansive window walls usher in natural light, seamlessly merging indoor opulence with outdoor splendour. A wrap-around terrace, thoughtfully equipped with a gas line for your BBQ, Fire Table, or Outdoor Heater, offering an ideal setting to savour majestic mountain panoramas. Inside, discover a meticulously designed floor plan boasting dual Master Bedrooms both with en-suites. The kitchen offer an Italian 36" BERTAZZONI gas range with chimney-style hood fan, infusing the gourmet kitchen with culinary sophistication.Entertain in the ultimate gathering space, complemented by two refrigerators dispensing water and ice on demand. Luxuriate in brand new carpet and underlay underfoot, enhancing the experience, while the private front foyer adds a touch of exclusivity.SASSO caters to the refined tastes, delve into a world of indulgence with concierge service, a movie theatre, pool table/owner's lounge, hot tub, gym, and heated visitor parking. Your penthouse is accompanied by 2 side-by-side parking stalls and an additional storage locker for convenience.Outside your luxurious penthouse, many amenities enrich your lifestyle. Engage in a spirited match at the nearby tennis courts, cycle along the Bow River pathways, or immerse yourself in Calgary's vibrant entertainment district, home to the Saddledome and BMO Convention Center. The Theatre District and Stephen Ave beckon steps away, with seamless access to the C-Train and bike paths, simplifying your daily routine.Connect effortlessly with the city through the +15, and explore the nearby Sunterra Market, H Mart, Manuel Latruwe Belgium Patisserie, and more. Indulge in Calgary's finest culinary offerings and find essentials at Shoppers Drug Mart—all within arm's reach of your opulent retreat.Live in the epitome of luxury, where every detail has been meticulously curated to craft an unparalleled living experience. Welcome home to Sasso, where sophistication meets sublime living. SASSO is a cat-friendly, 18+ building (id:41531)
Royal LePage Benchmark
1312, 123 4 Street Ne
Calgary, Alberta
TOP FLOOR PENTHOUSE - BRAND NEW - AMAZING VIEWS - 1 TITLE PARKING - 1 STORAGE LOCKER !!! Welcome to THE ERA! This new EXECUTIVE STYLE, 1 bedroom, 1 bathroom condo sits on the top floor! The unit has Luxury wide plank flooring, quartz counter tops and high-end stainless steel appliances! Gorgeous views from the SE facing balcony, great for those sunny mornings! The Roof Top patio has unobstructed views of the city skyline and includes BBQs and lounge areas, feels like you're at a resort! Amazing location just by 1 Ave in Bridgeland. Tons of shops, restaurants, close to parks, schools and walking distance to Downtown. Call and schedule your showing today! (id:41531)
RE/MAX Real Estate (Central)
824 Durham Avenue Sw
Calgary, Alberta
Do you love the excitement of an urban setting? We have the perfect property for you! The perfect location for the hustle and bustle of an urban environment & lifestyle. Architecturally sophisticated, no condo fees, acoustically protected, visually private interior spaces, decks & rear yard, low maintenance soft & hard landscaping. True executive living in the elite community of Mount Royal at the top of the hill. Interested? Read on! An exceptional contemporary urban residence with stunning CITY & DOWNTOWN VIEWS, nestled in the heart of historic Mount Royal. This thoughtfully designed home offers 4 bedrooms & over 4,300 sq ft of meticulously crafted living space, including a FULLY DEVELOPED WALK-OUT BASEMENT. The main level welcomes you with 10' ceilings & rich hardwood floors, showcasing a spacious living room with an elegant feature fireplace & built-ins. The living area seamlessly flows into a chef-inspired kitchen adorned with a massive 12' island, sleek white cabinetry & top-of-the-line appliances. Adjacent to the kitchen is a large dining area with a built-in hutch & access to a private deck complete with an outdoor fireplace—an ideal spot for entertaining. For added flexibility, the main level also offers a versatile bonus room, perfect for a home office space. A stunning open riser staircase leads to the second level, hosting 3 bedrooms, each boasting a private ensuite & walk-in closet. The primary bedroom features a custom walk-in closet & a luxurious 5-piece ensuite with in-floor heat, dual sinks, a freestanding soaker tub, steam shower & heated towel rack. Convenience meets functionality with a laundry room equipped with a sink & ample storage on the second level. Ascending to the third level, you'll find a spacious bonus room with a walk-in closet, 4-piece ensuite & access to an expansive 450 sq ft deck with a second outdoor fireplace & new architectural privacy screen for added seclusion, while still showcasing breathtaking downtown views — an exceptio nal retreat for relaxation. The walk-out level is a haven for relaxation & entertainment, adorned with cork flooring with in-floor heat. It features a massive family/media room with yet another fireplace, a wet bar & wine room—a perfect space for hosting gatherings. Completing the basement is a convenient 3-piece bath for added comfort and functionality. Additional highlights include a remotely controlled permanent security system, 8’ solid core doors throughout & 2 A/C units. The property boasts a second new privacy screen & irrigation system in the back yard & front yard with low maintenance landscaping, an underground sprinkler system & double garage accessible by in-slab heated front driveway (no snow shoveling!), ensuring easy upkeep and a beautiful exterior. This beautiful home enjoys an ideal location, just a short walk from 17th Avenue & 4th Street, as well as proximity to the Glencoe Club, top-notch schools, shopping, excellent restaurants, public transit & a quick commute to the downtown core. (id:41531)
RE/MAX Real Estate (Central)
2906, 221 6 Avenue Se
Calgary, Alberta
Welcome to penthouse living within vibrant Downtown/inner-city at an affordable price! Enjoy the luxury of having over 1,380 of living space across 2 floors with an open floorplan that is well laid out. As you walk in, the renovated kitchen greets you with updated appliances, sleek granite countertops (also in the bathrooms), & shaker cabinetry. From here, you are directly connected to the vast living room & dining area that emphasizes the spaciousness of this unit. Have the flexibility to re-configure this spot to your own liking – have the freedom to add things like a workstation, reading corner, a spot for your musical pursuits, or all of the above! Nicely framing all of this are the large picture windows & access to the full length balcony that showcase the unobstructed panoramic Downtown view that also includes the Bow River. Completing this floor is a walkthrough coat closet & half bathroom. As you retreat to the private quarters on the 2nd floor, there are 2 large bedrooms (the master bedroom has a concealed walk in closet), both of which also have prime views of Downtown & newer windows. Nearby, the roomy foyer leads to a bonus room that could easily be used as a home office space or storage room while an updated full 4 piece bathroom top things off. Additional features include laminate flooring throughout the main floor with high quality carpet upstairs & 2 tandem indoor parking spots that are close to the elevator! Beyond the unit, the recently refreshed building offers an updated lobby, elevators, common areas, & an on-site building manager office, while the 5th floor has an exercise room, sauna, squash court/basketball hoop, & outdoor terrace. Be spoiled by the great central location; enjoy the convenience of having other parts of Downtown, Chinatown, the award winning new Central Library, East Village, & Stephen Ave all a short walk away. Close access to the LRT (free fare zone within the Downtown corridor) & Bow River pathways means you can stay activ e while staying connected to other popular areas. Come view this well rounded condo today! (id:41531)
RE/MAX Irealty Innovations
205, 3320 3 Avenue Nw
Calgary, Alberta
This 2 bedroom + 2 bathroom condo offers luxury living in an open and bright home. It includes unit controlled central air-conditioning and in-floor radiant heating, central water softening system, high painted ceiling, white quartz counter tops, integrated appliances with 5 burner kitchen-aid gas cooktop, built in wall oven and ice maker fridge. Hood fan vented to exterior. Every unit comes with a title underground parking, assigned storage and patio with gas BBQ hook-up. Walking distance to Foothills Hospital and Alberta Children's Hospital. Attached pictures are from a different unit of the same model. (id:41531)
Diamond Realty & Associates Ltd.
332 Calhoun Common Ne
Calgary, Alberta
BACKING ONTO GREEN SPACE!! Here is your opportunity to get into a BRAND NEW, NEVER LIVED IN home with SOUTH facing backyard without waiting the 12 months for it to be built. Welcome to the 'Rundle,' an exquisite home crafted by the award-winning Brookfield Residential, nestled in the thriving community of Livingston – one of Calgary's newest and most sought-after neighborhoods. Boasting nearly 1,900 square feet of living space across its top two levels, this 3-bedroom, 2.5-bathroom residence is thoughtfully designed with two living areas, an open-concept main level, a double attached garage, and a sprawling basement primed for a potential fourth bedroom, additional living space, full bathroom, and ample storage. The main level welcomes you with a bright and open layout, featuring an UPGRADED kitchen equipped with an island that seamlessly connects to both the living and dining areas. The kitchen is a chef's delight complete with gorgeous full height cabinetry, QUARTZ countertops, black fixtures and hardware, stainless steel appliances + a large walk through pantry! The main living room is LIGHT & BRIGHT featuring a wall of windows overlooking the backyard and best of all, enjoy the open views of the MASSIVE GREEN space directly behind your home!! A convenient 2-piece powder room and an expansive mudroom with access to your double attached garage round out the main level. Ascending to the upper level, you'll find a central bonus room that separates the primary suite from the secondary bedrooms. The primary bedroom serves as a true oasis, featuring a luxurious 5-piece ensuite with a soaker tub, walk-in shower, private water closet, and a spacious walk-in closet! Two additional bedrooms, a full 4-piece bathroom, and a dedicated laundry room complete the upper level. The open spindle railing and an open-to-below design allow natural light to grace this beautiful home throughout the day. This home is BRAND NEW & fully move-in ready, offering the assurance of a full build er warranty and the protection of Alberta New Home Warranty. Don't miss the opportunity to make this stunning residence your own and be a part of the vibrant Livingston community – schedule your viewing today! (id:41531)
Greater Property Group
8650 Royal Oak Centre Nw
Calgary, Alberta
Welcome to the sweetest opportunity in the heart of Royal Oak Community, Northwest Calgary! Presenting this charming Marble Slab Ice Cream Parlour located in one of the busiest plazas, offering a delightful escape for those with a passion for entrepreneurship and a love for delectable treats.Business Highlights:Prime Location: Nestled in the bustling Royal Oak Community, our Marble Slab Ice Cream Parlor enjoys high foot traffic in one of the most vibrant plazas. This prime location ensures excellent visibility and accessibility for both residents and visitors.Easy to Operate: Say goodbye to the 9 to 5 grind and step into the world of owning your own business. This Marble Slab Ice Cream Parlour is designed for ease of operation, making it an ideal venture for first-time entrepreneurs and those seeking a manageable and enjoyable business experience.Iconic Brand: Marble Slab Creamery is a well-established and beloved brand, known for its premium quality ice cream and unique mix-ins. Benefit from the brand recognition and loyalty that comes with being part of this esteemed franchise.Versatile Menu: Indulge your customers with a wide array of delicious ice cream flavors, customizable with an extensive selection of mix-ins. The possibilities are endless, allowing you to cater to diverse tastes and preferences.Family-Friendly Environment: Create a warm and inviting atmosphere that appeals to families, couples, and individuals of all ages. Your Marble Slab Ice Cream Parlor will be a go-to destination for those seeking a delightful and memorable treat.Turnkey Operation: The business comes fully equipped and ready to roll, ensuring a smooth transition for the new owner. All the necessary equipment and systems are in place for you to hit the ground running and start serving smiles from day one.Support and Training: Benefit from the support and training provided by the Marble Slab Creamery franchise. Receive guidance on best practices, marketing strategies, and operational excellence to ensure your success in this sweet venture.Don't miss out on the chance to be your own boss and bring joy to the Royal Oak Community through the simple pleasure of indulgent ice cream. Seize this sweet opportunity and make your entrepreneurial dreams a reality! Contact us for more details and to schedule a viewing of this fantastic Marble Slab Ice Cream Parlour. (id:41531)
Prep Realty
5819 21 Street Sw
Calgary, Alberta
PRICE ADJUSTMENT! Welcome to 5819 21 St SW in the beautiful community of North Glenmore Park. This stunning 6-bedroom, 3.5-bathroom home has an extensive list of features and sits on a 6200 sq ft lot. Built and designed by Lifetime Developments, this is a rare opportunity to own a prime piece of North Glenmore. Upon entering, you will be greeted by a large spacious entryway that leads to an open kitchen, perfect for entertaining. The kitchen boasts high-quality Dacor appliances, including a 5-burner gas range, wall oven, dishwasher, microwave, and a large KitchenAid refrigerator. Ample storage is available with a plethora of built-in cabinets. The main floor also features a massive step-down living room with a gas fireplace and additional built-in storage, and main floor laundry room. Additionally, there is a generously sized Primary Suite with extensive built-in closet space with room for celebrity wardrobes, and a separate walk-in closet. The ensuite bathroom is truly remarkable with his and her vanities, a deep soaker tub, a dual head shower, and a separate water closet with a heated seat and bidet function. On the upper level of this 2-storey home, you will find 3 large bedrooms, a large full bathroom, and a separate office space, which is plumbed in for an additional bathroom. The oversized upstairs bonus room offers a small front-facing patio, perfect for enjoying an evening glass of wine while taking in the view. The lower level of the home is a real treat, featuring in-floor heating throughout, a great sitting/game area, a home theatre with a 116-inch projector screen and surround sound system, a 200+ bottle wine cellar with built-in cooler, a home gym, and 2 additional bedrooms with a full bathroom. The backyard offers ample space, including an oversized patio, built-in barbecue and cooking area, outdoor gas fireplace, large seating area, and a low-maintenance grass area. The oversized heated triple garage includes built-in storage space and wall hangers to help keep things tidy. Additional home features include dual high-efficiency furnaces with dual air conditioners, a sump pump, on-demand hot water with a storage tank, an irrigation system, dual humidifiers, and a water softener. North Glenmore Park is a hidden gem in Calgary, with close proximity to elementary and high schools, Mount Royal University, Sandy Beach, Glenmore Reservoir, Earl Grey Golf Course, and Lakeview Golf Course. It is approximately 10 minutes to the downtown core and 5 minutes to Highway 8 for easy access to the mountains. This is a truly exceptional home that you don't want to miss out on. Contact your Realtor today to schedule a viewing! (id:41531)
Exp Realty
111, 595 Mahogany Road Se
Calgary, Alberta
**YOU KNOW THE FEELING WHEN YOU'RE ON HOLIDAYS?** Welcome to Park Place of Mahogany. The newest addition to Jayman BUILT's Resort Living Collection are the luxurious, maintenance-free townhomes of Park Place, anchored on Mahogany's Central Green. A 13 acre green space sporting pickle ball courts, tennis courts, community gardens and an Amphitheatre. Discover the PINOT! An elevated courtyard facing suite townhome with park views featuring the OAK AND ORE ELEVATED COLOUR PALETTE. You will love this palette - The ELEVATED package includes; two-tone kitchen cabinets - Tafisa Viva Black slab kitchen lowers and Vicenza Oak slab kitchen uppers accented with stylish black hardware, coal black Blanco Precis sink, Ceratec Glossy White Chevron Series tile, Luxe Noir Quartz in the kitchen and Elegant White Quartz in all of the baths. The home welcomes you into over 1700 sq ft of developed fine living showcasing 3 bedrooms, 2.5 baths, flex room, den and a DOUBLE ATTACHED SIDE BY SIDE HEATED GARAGE. The thoughtfully designed open floor plan offers a beautiful kitchen boasting a sleek Whirlpool appliance package, undermount sinks through out, a contemporary lighting package, Moen kitchen fixtures, Vichey bathroom fixtures, kitchen back splash tile to ceiling and upgraded tile package through out. Enjoy the expansive main living area that has both room for a designated dining area, additional flex area and enjoyable living room complimented with a nice selection of windows making this home bright and airy along with a stunning liner feature fireplace to add warmth and coziness. North and South exposures with a deck and patio for your leisure. The Primary Suite on the upper level, overlooking the greenspace, includes a generous walk-in closet and 5 piece en suite featuring dual vanities, stand alone shower and large soaker tub. Discover two more sizeable bedrooms on this level along with a full bath and convenient 2nd floor laundry. The lower level offers you yet another flex area f or even more additional living space, ideal for a media room or den/office. Park Place home owners will enjoy fully landscaped and fenced yards, lake access, 22km of community pathways and is conveniently located close to the shops and services of Mahogany and Westman Village. Jayman's standard inclusions for this stunning home are 6 solar panels, BuiltGreen Canada Standard, with an EnerGuide rating, UVC ultraviolet light air purification system, high efficiency furnace with Merv 13 filters, active heat recovery ventilator, tankless hot water heater, triple pane windows, smart home technology solutions and an electric vehicle charging outlet. To view your Dream Home today, visit the Show Home at 174 Mahogany Centre SE. WELCOME TO PARK PLACE! (id:41531)
Jayman Realty Inc.
