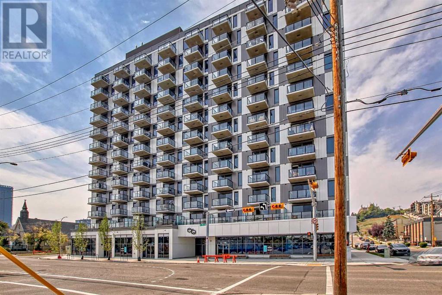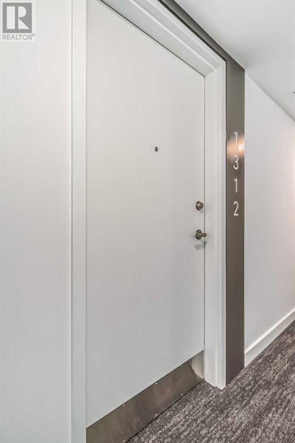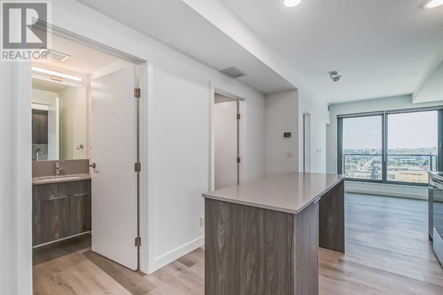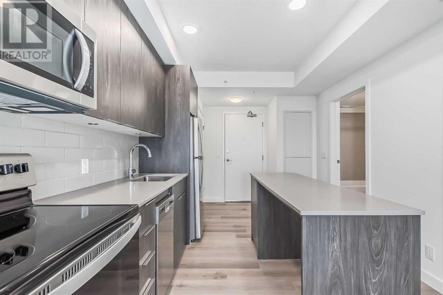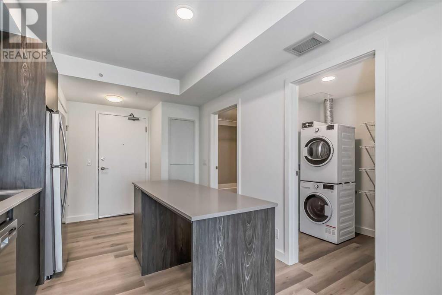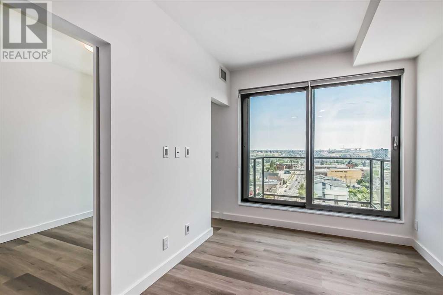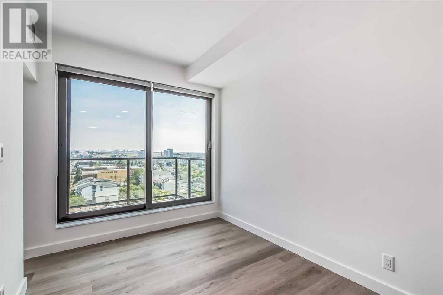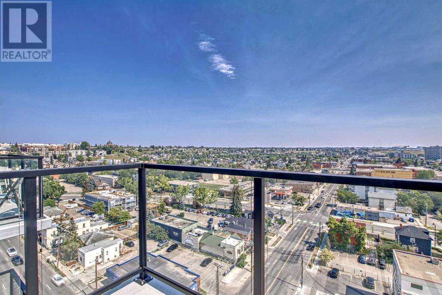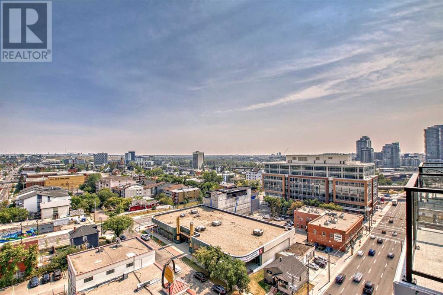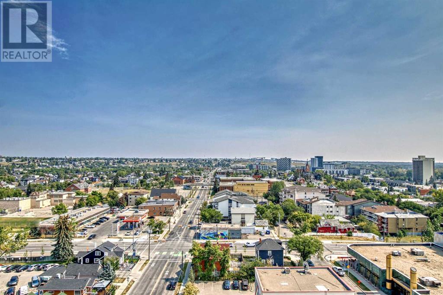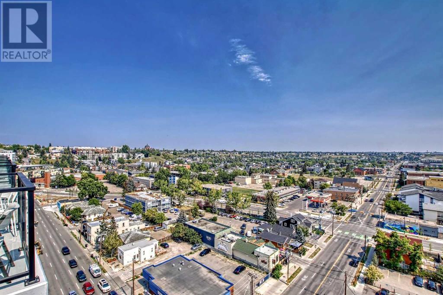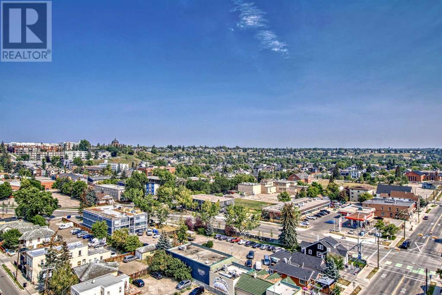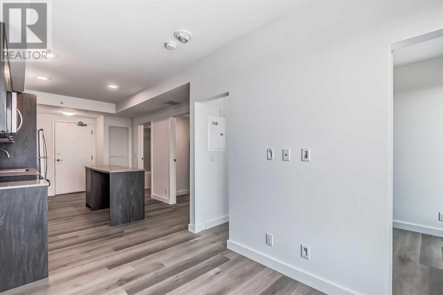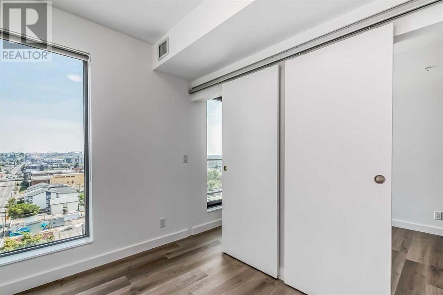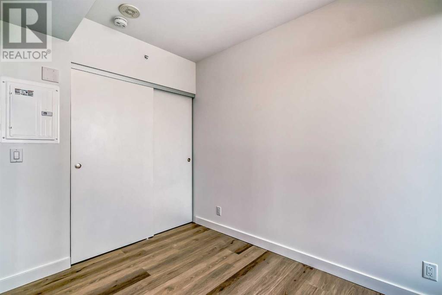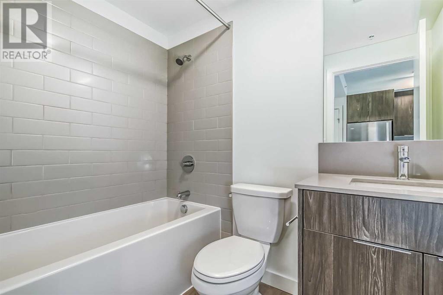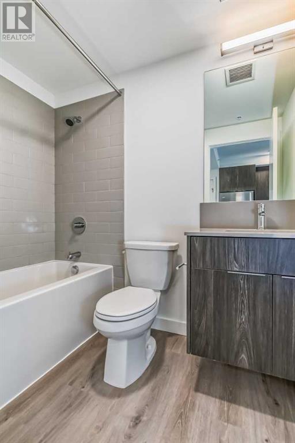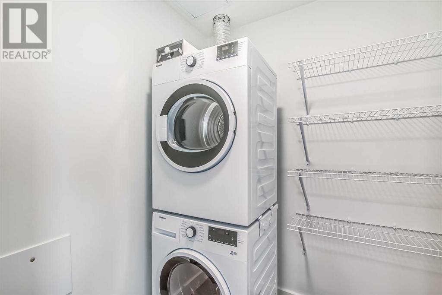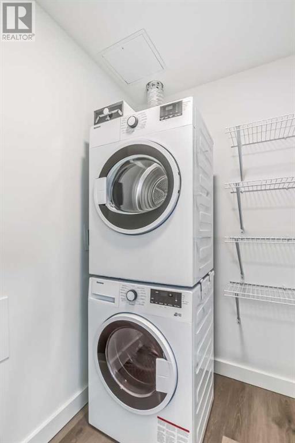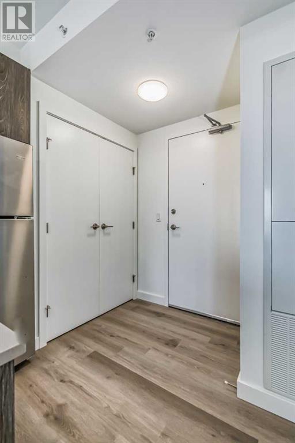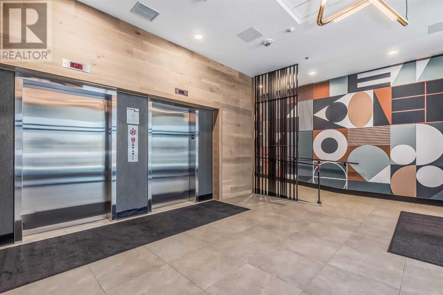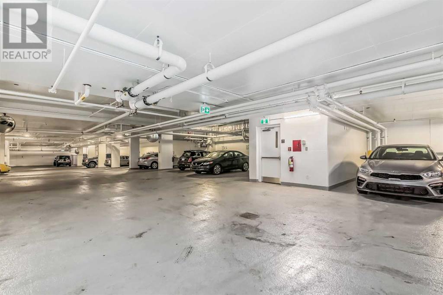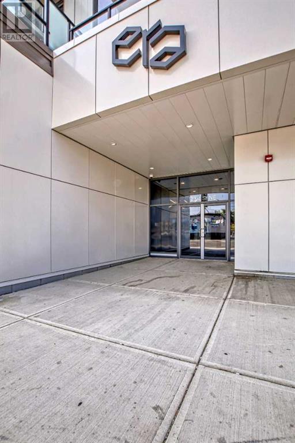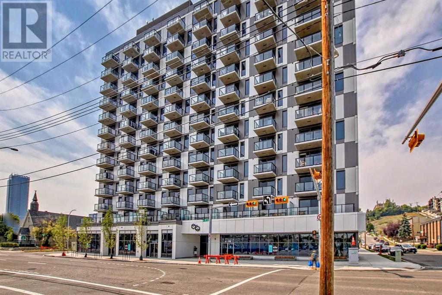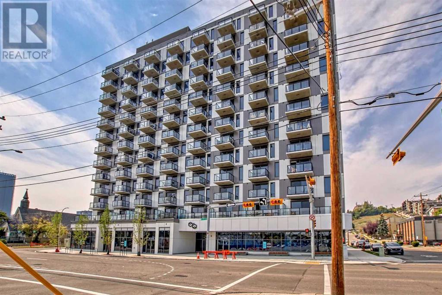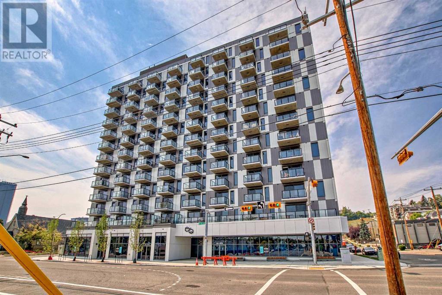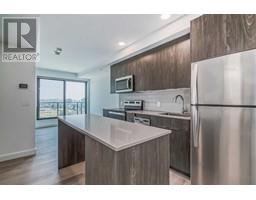Calgary Real Estate Agency
1312, 123 4 Street Ne Calgary, Alberta T2E 8K3
$350,000Maintenance, Common Area Maintenance, Heat, Insurance, Ground Maintenance, Property Management, Reserve Fund Contributions, Sewer, Waste Removal, Water
$330.83 Monthly
Maintenance, Common Area Maintenance, Heat, Insurance, Ground Maintenance, Property Management, Reserve Fund Contributions, Sewer, Waste Removal, Water
$330.83 MonthlyTOP FLOOR PENTHOUSE - BRAND NEW - AMAZING VIEWS - 1 TITLE PARKING - 1 STORAGE LOCKER !!! Welcome to THE ERA! This new EXECUTIVE STYLE, 1 bedroom, 1 bathroom condo sits on the top floor! The unit has Luxury wide plank flooring, quartz counter tops and high-end stainless steel appliances! Gorgeous views from the SE facing balcony, great for those sunny mornings! The Roof Top patio has unobstructed views of the city skyline and includes BBQs and lounge areas, feels like you're at a resort! Amazing location just by 1 Ave in Bridgeland. Tons of shops, restaurants, close to parks, schools and walking distance to Downtown. Call and schedule your showing today! (id:41531)
Property Details
| MLS® Number | A2102368 |
| Property Type | Single Family |
| Community Name | Crescent Heights |
| Amenities Near By | Playground, Recreation Nearby |
| Community Features | Pets Allowed With Restrictions |
| Features | Closet Organizers |
| Parking Space Total | 1 |
| Plan | Tba |
Building
| Bathroom Total | 1 |
| Bedrooms Above Ground | 1 |
| Bedrooms Total | 1 |
| Appliances | Washer, Refrigerator, Dishwasher, Stove, Dryer |
| Architectural Style | High Rise |
| Constructed Date | 2023 |
| Construction Material | Poured Concrete |
| Construction Style Attachment | Attached |
| Cooling Type | Central Air Conditioning |
| Exterior Finish | Concrete, Metal |
| Fireplace Present | No |
| Flooring Type | Vinyl Plank |
| Stories Total | 14 |
| Size Interior | 424 Sqft |
| Total Finished Area | 424 Sqft |
| Type | Apartment |
Parking
| Underground |
Land
| Acreage | No |
| Land Amenities | Playground, Recreation Nearby |
| Size Total Text | Unknown |
| Zoning Description | Tba |
Rooms
| Level | Type | Length | Width | Dimensions |
|---|---|---|---|---|
| Main Level | Other | 7.00 Ft x 5.00 Ft | ||
| Main Level | Kitchen | 13.25 Ft x 9.67 Ft | ||
| Main Level | Primary Bedroom | 7.50 Ft x 9.83 Ft | ||
| Main Level | Living Room | 8.17 Ft x 10.25 Ft | ||
| Main Level | Laundry Room | 5.50 Ft x 5.50 Ft | ||
| Main Level | 4pc Bathroom | 4.92 Ft x 7.75 Ft | ||
| Main Level | Other | 7.33 Ft x 5.58 Ft |
https://www.realtor.ca/real-estate/26430556/1312-123-4-street-ne-calgary-crescent-heights
Interested?
Contact us for more information
