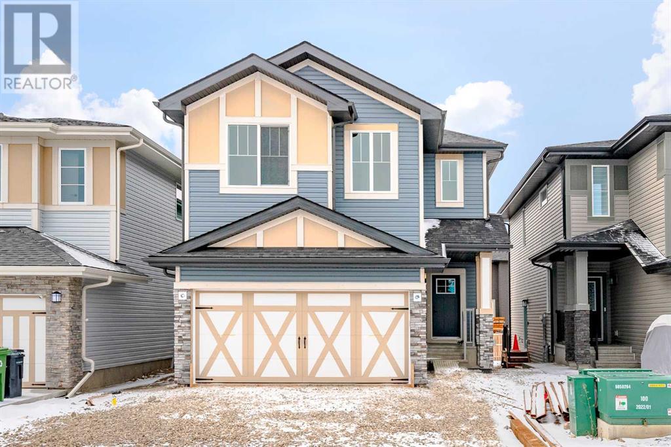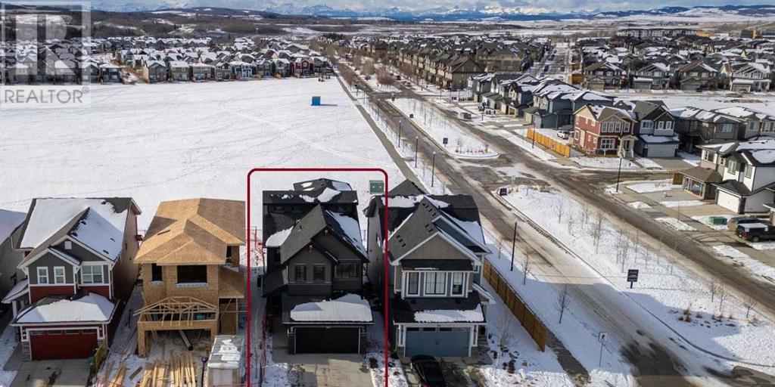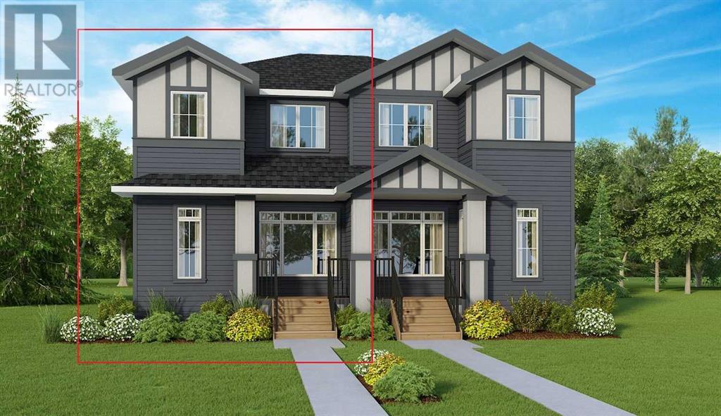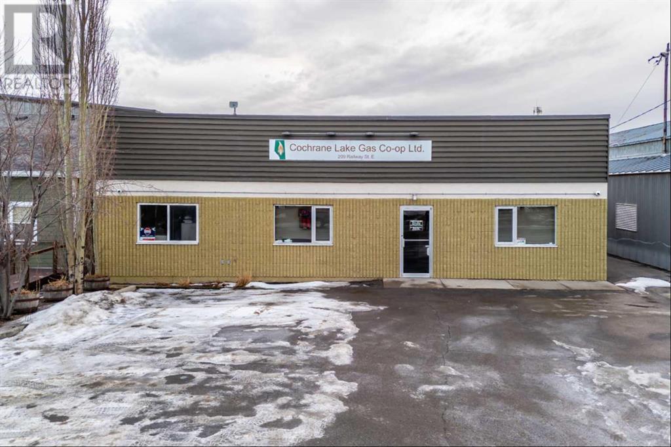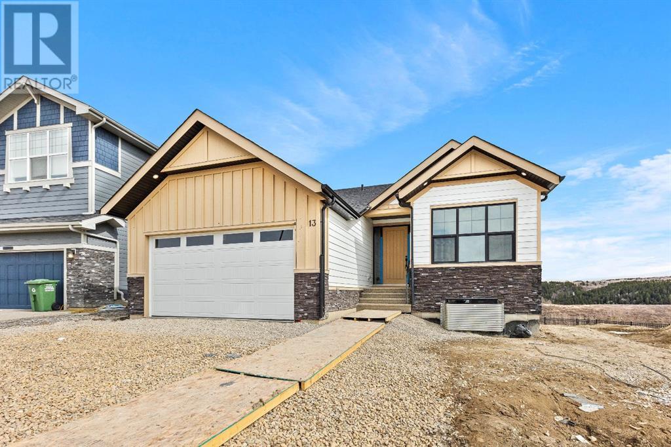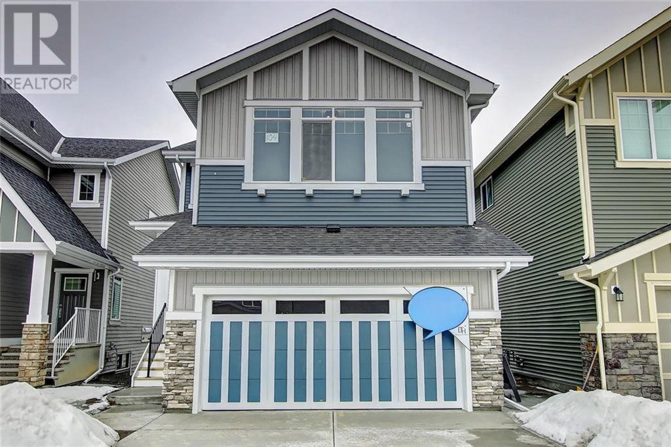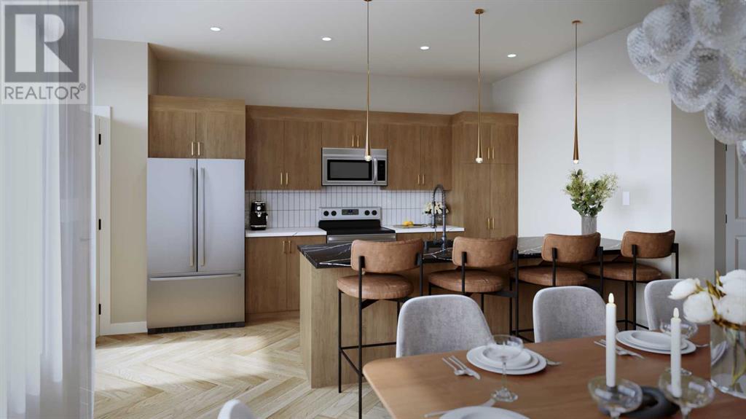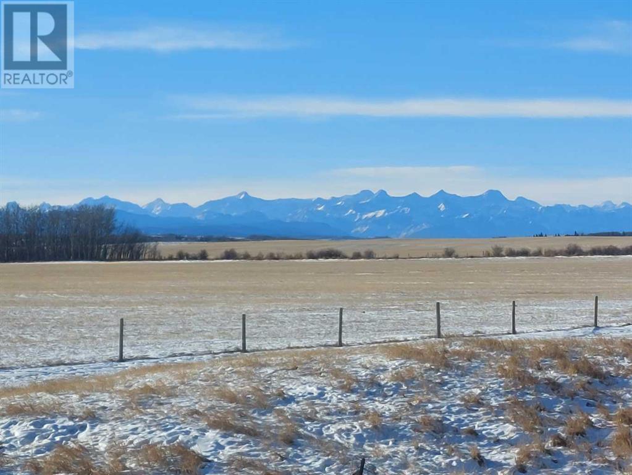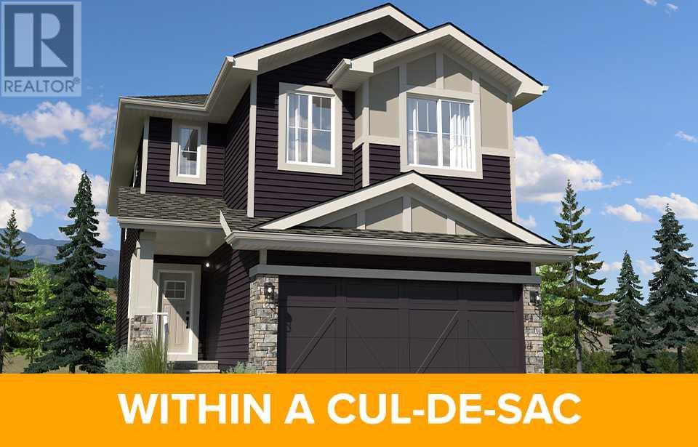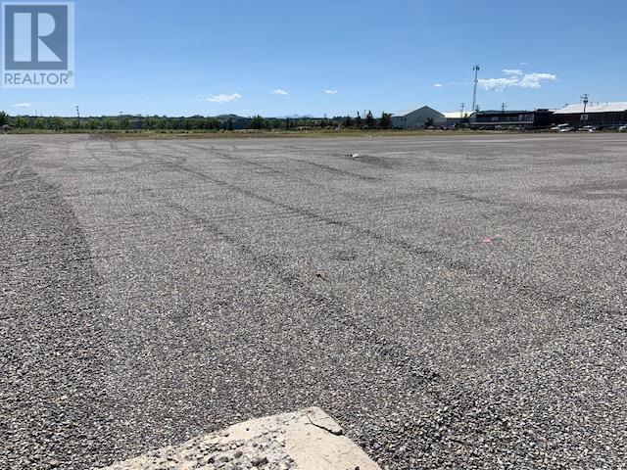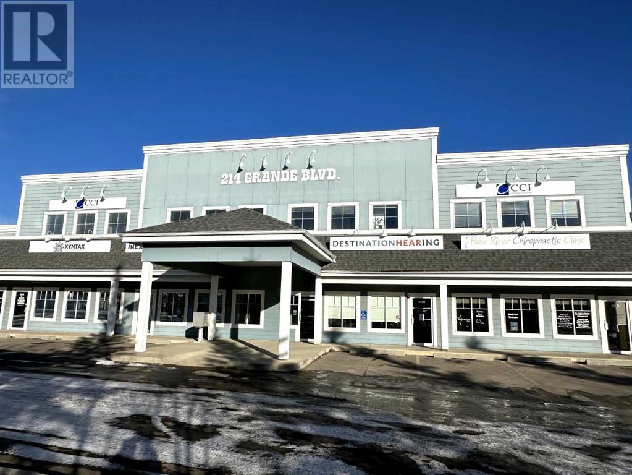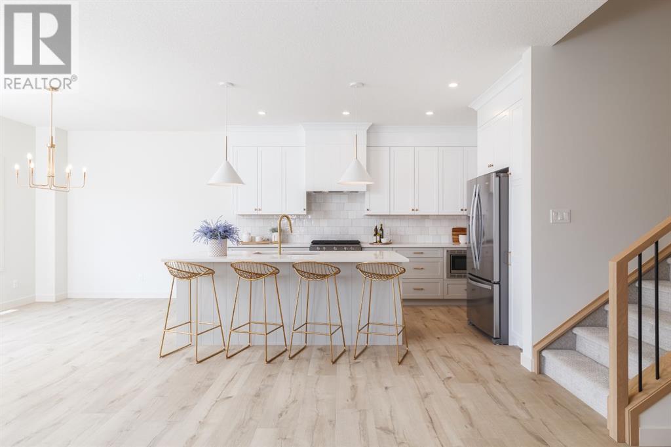Calgary Real Estate Agency
15 Saddlebred Court
Cochrane, Alberta
Welcome to your dream home in Cochrane's vibrant and thriving community of Heartland! Nestled in one of the area's newest developments, this exquisite property, crafted by the renowned Daytona Homes, offers modern luxury and convenience. Step inside to discover the Breeze II model, where sophistication meets comfort. Boasting 3 spacious bedrooms upstairs, including a lavish 5-piece ensuite in the primary bedroom. This home ensures every family member finds their perfect retreat. Additionally, a full bath on the upper level caters to convenience, while a generously sized bonus room provides versatile space for relaxation or entertainment. Say goodbye to hauling laundry up and down stairs – with the laundry conveniently located on this level, chores become a breeze. Elegance greets you at every turn with luxurious vinyl plank flooring gracing the floors and sleek tile adorning all bathrooms. The kitchen is a chef's delight, featuring quartz countertops, stainless steel appliances (including a gas stove), and a spacious island with an inviting eating bar – perfect for casual dining or entertaining guests. But the allure doesn't end there. Downstairs, discover a fully legal suite with a separate entrance – ideal for extended family, guests, or rental income potential. This legal suite comprises a cozy bedroom, a well-appointed kitchen, and its own laundry area, ensuring privacy and independence for occupants. Parking is a breeze with the double attached garage, while outdoor gatherings are made effortless with a deck off the back, a convenient gas line for your BBQ needs, and a poured pad to sit and enjoy. Experience the epitome of modern living in this stunning property, where luxury, comfort, and convenience converge seamlessly. Don't miss your chance to call this house your home. (id:41531)
2% Realty
107 Saddlebred Link
Cochrane, Alberta
BACKS ONTO GREENSPACE | CENTRAL A/C | MOUNTAIN VIEW | 3rd FLOOR LOFT w/PRIVATE DECK | Welcome to this beautifully upgraded, former showhome. The spacious foyer leads to an open living area featuring a gorgeous kitchen with a central island for food preparation and casual dining. A corner pantry offers plenty of space for storing groceries, while the stainless steel appliances provide a sleek and modern touch. Light cabinetry and a farmhouse sink adds a rustic element. The kitchen seamlessly flows into the living room, which features a beautiful fireplace.The main floor is completed with an upgraded mud room with shelves and hooks, providing ample storage and organisation for all your belongings. Moving to the second floor, you will find a laundry room, conveniently located near the bedrooms for easy access. The rec room offers additional space for relaxation or entertainment. There are two good sized bedrooms that share a well-appointed 4pc bath. The large primary bedroom boasts a 4pc ensuite bathroom and a walk-in closet, ensuring privacy and convenience. On the third floor, you will discover a large family room, perfect for gatherings or as a quiet office area. Additionally, this floor provides access to the upper floor balcony, where you can enjoy the fresh air and beautiful mountain views. The basement is unfinished and awaiting your creative touch!. Stepping outside, you will find a backyard that is complete with a deck and landscaping, offering an ideal outdoor retreat for relaxation and entertainment. Lastly, the double attached garage provides extra parking, an electrical outlet for your electric car, space and storage for your vehicles and other belongings. Located in the family friendly community of Heartland, backs onto the future school site, and with quick access to shopping, pharmacy, restaurants, gas station, and child care. Book your showing today to find out why Living in Cochrane is Loving where you Live! (id:41531)
Royal LePage Benchmark
16 Emberside Heath
Cochrane, Alberta
Could this be the perfect starter home or is it time for downsizing? Janssen Homes is now underway with this 3-bedroom, 2.5 bath, duplex that features 1,402 sqft of well designed living space and adorned with exceptional finishing's. Cabinet color is Satin White BUT all other interior colors have yet to be selected and are available for the New Home Owner to put their own personal touch to make it feel more like home. Located in the family friendly community of Fireside, this very popular floor plan is very close to parks, play fields, schools & community pathways. The main floor features a living room, half bath, kitchen with a large island, adjoining eating nook and mudroom. From the mud room you can access the 10'x10' private deck with stairs down to grade, overlooking north facing rear-yard. The rear yard has more than enough space to build a garage and still have ample yard area between the garage and house. The upper level features a primary retreat with walk-in closet, 3-pce ensuite with walk-in shower, roomy second floor laundry with venting window and overflow drain, 2 additional bedrooms and a 4-pce main bath. Superior on site finishing’s include – Gas Fireplace w/mantle and roughed in outlet for future fan, lacquered railings & metal spindles, luxury vinyl plank flooring throughout the main level, tile in laundry & upper baths. Upper and lower cabinets in the kitchen, kitchen island, primary ensuite and main bath have soft close doors and drawers with full extension drawer glides, quartz counter tops and undermount sinks. All closets and pantry have built on site solid shelving - NO Wire Shelving!!! LoE Argon slider windows, R-50 attic insulation, high efficient furnace w/programmable thermostat & drip humidifier, 75 gal hot water tank, R/I plumbing in basement. Janssen Homes has given great attention to detail in the common wall from framing to safety and sound insulation to drywall giving the feeling of single family ownership. Family-owned and o perated Janssen Homes has been building award-winning homes for over 60-years and continually delivers finely crafted designs. ****Please Note - photos of interior and exterior are from previous builds**** Possession - Summer of 2024. Warranty - Alberta New Home Warranty includes 1 yr comprehensive, 2 yrs heating, electric, plumbing, 5 yrs building envelope, 10 yrs structural. (id:41531)
Royal LePage Benchmark
209 Railway Street E
Cochrane, Alberta
Presenting an exceptional opportunity to acquire a 3000 sq ft well-maintained building nestled on an expansive 10,500 sq ft lot in the thriving industrial area within walking distance of downtown Cochrane. Owned and operated by Cochrane Lake Gas Coop Ltd. since its establishment in 1979, this property offers a robust foundation for diverse industrial ventures. Prime Location: Enjoy the convenience of a central location, just a stroll away from downtown Cochrane. Proximity to major amenities and easy access to transportation hubs make this property an ideal choice for businesses seeking strategic positioning. Proven Track Record: Cochrane Lake Gas Coop Ltd. has diligently owned and operated this building for over four decades, ensuring consistent maintenance and reliability. The property's longstanding history reflects its durability and suitability for various industrial applications. The building's interior is thoughtfully designed, featuring space for offices, a large boardroom, or a dynamic open workspace. The adaptable layout caters to the needs of diverse businesses, providing a versatile canvas for customization. Benefit from an extra 450 sq ft of mezzanine space, perfect for storage needs. This bonus area, not included in the square footage, adds valuable flexibility to the property, enhancing its overall functionality. The property boasts ample parking space, a valuable asset for both employees and clients. With Cochrane Lake Gas Coop Ltd. transitioning to a new facility by late summer, this presents a unique opportunity for prospective buyers to take possession on September 30, 2024. Explore the potential of this space, whether for a trades-style company or through easy modifications to suit your business needs. Seize this chance to secure a well-established and versatile industrial property in Cochrane. Schedule a viewing today by contacting your agent (id:41531)
Cir Realty
13 Sunvalley View
Cochrane, Alberta
Welcome to 13 Sunvalley View! This home is a MUST SEE! With its smart use of space, exquisite style and a timeless design, Wisdom offers any mature couple or family, a spacious, luxurious, yet humble home. The main floor features an office/flex room or could be used as a secondary bedrooms with a bathroom right off to the right. The open concept kitchen overlooks the great room showcasing a beautiful STONE FIREPLACE, VAULTED CEILINGS, and large windows, making it nice and bright! But thats not all, this home has VIEWS for DAYS as you walk out onto the balcony or view right from your window the open farm fields and deer passing by! This WALKOUT BUNGALOW offers 2 bedrooms up, 2 full bathrooms, A DOG WASH, MUDROOM with BUILT INS and LAUNDRY on the main floor. The large master suite features a beautiful spa-like ensuite, DUAL SINKS, a SOAKER TUB and a beautiful WALKIN CLOSET with BUILT IN SHELVING / DRAWERS. As you head downstairs to the WALKOUT basement you will find the space is FULLY FINISHED, with a WET BAR and 2 EXTRA SPACIOUS BEDROOMS for guests or a Family of 5! This home walks out onto a path but also farm fields. The VIEW IS SPECTACULAR and is one you don't want to miss! Book your showing today! (id:41531)
Exp Realty
31 Precedence Green
Cochrane, Alberta
POSSESSION DATE - MAY 23/24 AS SET & CONFIRMED BY THE BUILDER. BRAND NEW HOME by Douglas Homes, Master Builder in Precedence of Riversong. Featuring the Silverton located on a quiet street facing onto a central Kid's Play Park, side door entry, and pave back lane. This gorgeous 3 bedroom, 2 & 1/2 half bath home offers over 2000 sq ft of living space. Loads of upgraded features in this beautiful, open floor plan. The main floor greets you with a grand 8' front door, built in functional bench with & decorative niches, soaring 9' ceilings, oversized windows , & 8' 0" passage doors. Gleaming Hardwood floors flow through the Foyer, Hall, Great Room, Kitchen & Nook adding a feeling of warmth & style. The Kitchen is completed with tiled floor walk through pantry from Mudroom, dual color Quartz Countertops & dual color Cabinets, new stainless appliance package including built-in microwave in the island , self clean Gas Range, & built-in Dishwasher. The main floor is completed with an expansive, open Great Room finished with a Napoleon "Entice" fireplace. Upstairs you'll find a generous Master Bedroom with 5 piece Ensuite including separate, dual Quartz vanities & undermounted sinks, deep 6'0" soaker tub topped by a large, bright window adjacent to an oversized tile shower, & a private water closet all completed with designer ceramic tile flooring. There is also a large, separated walk-in closet with convenient Linen storage all accessed from the Ensuite. The 2nd floor is completed by a spacious, forward family Bonus Room with a two sided, vaulted ceiling & 2 good size additional bedrooms with double door closets. You'll also find a main bath with Quartz countertop, undermounted sink & tile flooring. You're certain to love the convenience of the 2nd Laundry Room completed with large, bright window, Linen storage & tile flooring. This is a very popular plan, great for young families or for the sizing down crowd. Spacious, Beautiful and Elegant! The perfect place for your perfect home with the Perfect Fit. Call today! Photos are from prior build & are reflective of fit, finish & included upgrades. Note: Front elevation of home & interior photos are for illustration purposes only. Actual elevation style, interior colors/finishes may be different than shown & the Seller is under no obligation to provide them as such. (id:41531)
Greater Calgary Real Estate
37 Shale Avenue
Cochrane, Alberta
** Open house at 498 River Ave - Mon-Thurs: 4-7pm, Sat:3:15-6:15pm, Sun 1-4pm OR contact for private appointment**Welcome Home to 37 Shale Ave, the HUDSON by award winning Rohit Homes with a full Front East facing PORCH for morning coffee and a WEST backyard located in the up & coming well sought after community of Greystone, within walking distance to all amenties - restaurants, groceries, movie theatre etc plus the Bow River, plenty of walking trails, off-leash dog park & Spray Lakes sports complex......with more amenties to be built in the near future. Your new 2 story single family home has an open-plan concept with beautiful herringbone vinyl flooring, 9ft ceilings, triple-pane windows and is well-appointed with stunning upgraded finishings that Rohit is known for. Your home is finished in Rohits newest designer interior, Neo Classical Revival - Truly timeless, this Designer Interior™ pays homage to historical and architectural design elements, celebrating the highest standard in luxury, taste &, elegance. If you’re looking for something that feels curated, look no further - completed with all the usual Rohit upgrades that come as standard from lighting, faucets, baseboards/trim, hardware, Triple pane windows, All SS appliances plus washer & dryer, fully landscaped with grass front, side and rear and concrete (not gravel) parking pad. Your home begins with a large living room leading towards your dining room & kitchen with a generous quartz peninsula breakfast bar, stainless steel appliances & 42" Upper Cabinets. Completing the main floor is your half bath discreetly positioned through a vestibule with built in shelving. Upstairs you find your primary suite with dual closets PLUS a walk-in closet & a beautiful 5pc ensuite with quartz counter top dual sink vanity, separate soaker tub and glass shower; Two more good size bedrooms, 4pc family bath with quartz counter and an ample sized laundry room complete with a front load washer & dryer. All Bathrooms and laundry room have vinyl tile floors. The basement awaits your ideas with plenty of useable space, 2 large windows & bathroom rough-in. Landscaping front and back is also included. New Home Warranty: 1yr Comprehensive; 2yr distribution systems-electrical and plumbing; 5yr building envelope, 10yr structural; **Photos from a previously constructed home with a different interior but same floorplan (some items may not be identical or included ie: elevation/windows). see supplements for floorplan and photos for images of NeoClassical Revival designer interior ***Additional homes, models and interiors available. (id:41531)
Cir Realty
271126 Range Road 43
Cochrane, Alberta
Welcome to the east side of the rockies, this 160 acre property 10 mins north of Cochrane includes an amazing mountain view, a 130 acre alfalfa hay field, 800 Amp underground power and natural gas. A great well, out buildings, shelters, a Barn with fenced pens, automatic water bowls to serve 200 head. Powered chicken coop. And powered horse shelter with round pen and tack room. The property also includes a 4000 sq ft commercial shop with office, 3pcs washroom and 200 Amp service. boiler slab heat and overhead monorail lift. Build your dream home right here. This property also shares property lines with two gravel companies, this is the fourth quarter to complete a full section mega pit. Make your own deal with them, or start your own business. (id:41531)
Royal LePage Benchmark
38 Saddlebred Court
Cochrane, Alberta
Welcome to 38 Saddlebred Court, a stunning newly built home by Daytona Homes, renowned for their impeccable quality and attention to detail. Nestled in the heart of Cochrane, this property offers an unparalleled combination of modern luxury and comfortable living.Upon arrival, you are greeted by a charming exterior that exudes curb appeal, inviting you to step inside and explore all that this home has to offer. As you enter through the foyer, you are immediately struck by the sense of space and openness that defines the main floor.The main floor layout is thoughtfully designed, seamlessly connecting the various living spaces for effortless entertaining and everyday living. The kitchen serves as the heart of the home, featuring a large island that offers plenty of seating and prep space. With sleek cabinetry, modern appliances, and stylish finishes, this kitchen is sure to delight even the most discerning chef.Adjacent to the kitchen is the spacious great room, where you can unwind and relax in comfort. Large windows flood the space with natural light, creating a warm and inviting atmosphere that is perfect for both casual gatherings and formal occasions. The adjacent nook provides a lovely space for enjoying meals with family and friends, with sliding doors that open onto the backyard, seamlessly blending indoor and outdoor living.The main floor also boasts a large mudroom, conveniently located off the double attached garage, offering plenty of storage space for coats, shoes, and outdoor gear. This thoughtful feature helps to keep the rest of the home tidy and organized, while also providing easy access to the outdoors.As you make your way upstairs, you'll find three spacious bedrooms, including the luxurious primary suite. The primary bedroom is a true retreat, featuring a walk-in closet and a stunning five-piece ensuite bathroom. With dual vanities, a large soaking tub, and a separate shower, this spa-like oasis is the perfect place to unwind after a long day .Additionally, the upper level offers a generous bonus room, providing even more space for relaxation and recreation. Whether you're watching movies with the family or enjoying a quiet evening with a good book, this versatile space can easily accommodate your lifestyle.While the basement is currently unfinished, it offers incredible potential for future development, with a side entrance that provides convenient access. Whether you envision a home gym, a home office, or additional living space, the possibilities are endless.Outside, the backyard offers plenty of space for outdoor entertaining and recreation, with room for a patio, garden, or whatever else you desire. With its prime location in Cochrane, you'll enjoy easy access to parks, schools, shopping, and more, making this home the perfect place to live, work, and play.Don't miss your chance to own this exceptional property - schedule your private showing today and experience the epitome of luxury living at 38 Saddlebred Court. (id:41531)
Royal LePage Benchmark
325 Railway Street E
Cochrane, Alberta
325 RAILWAY STREET EAST IN COCHRANE HAS 3.06 ACRES AND COMBINED WITH 124 , 2 AVENUE GIVES YOU 4.93 ACRES ON TWO TITLES. THESE PROPERTIES ARE CUREENTLY LEASED. M-1 LIGHT INDUSTRIAL LANDS WITH EASY ACCESS TO MAJOR ROADS AND A POSSIBLE RAILWAY SPUR. THE NEW LEASE IS FOR 3 YEARS. (id:41531)
Royal LePage Benchmark
5, 214 Grand Boulevard
Cochrane, Alberta
Attention Investors. Here is 4554 sq ft of really nice office space with good tenants in place. The space consists of 21 good sized office spaces plus a large board room, coffee area, printer and work area, lots of storage space, Lots of south facing windows with views making this a great place to run a business out of. Dedicated elevator only to this space. Good parking. Current cap rate of 7.3% and rent increases per year. All this in the growing town of Cochrane with lots of tech growth in the last few years. Good investment. (id:41531)
Royal LePage Benchmark
47 Sundown Crescent
Cochrane, Alberta
Welcome to "The Shelby"! With a beautiful bright OPEN CONCEPT and 9’0” ceiling height on main floor this home makes entertaining a breeze. Work from home in your spacious OFFICE located on the main floor. As you walk up stairs you will be greeted with a large second floor bonus room at the front of the home, with VAULTED CEILINGS. Two bedrooms and a Master with a 5pc SPA-LIKE ENSUITE. Enjoy your views with oversized windows throughout. The upstairs is also equipped with UPPER FLOOR LAUNDRY and a room thats spacious enough to keep the families clothes organized! As you enter outside, enjoy coffee outside as the sunrises or Entertain outdoors in style with a large deck off the back of the home. User friendly kitchen with a KITCHEN ISLAND and BREAKFAST BAR finished in your choice QUARTZ or GRANITE COUNTERTOPS. There is a separate dining nook and what most families desire, a BUTLERS PANTRY to an oversized WALK-IN PANTRY, right next to the beautiful spacious MUDROOM with BUILT-INS. Hide the mess in a dedicated mudroom, complete with BUILT-IN LOCKERS. This is definitely a beautiful place to call home, connect with us today for more details and to start your build today! (id:41531)
Exp Realty
