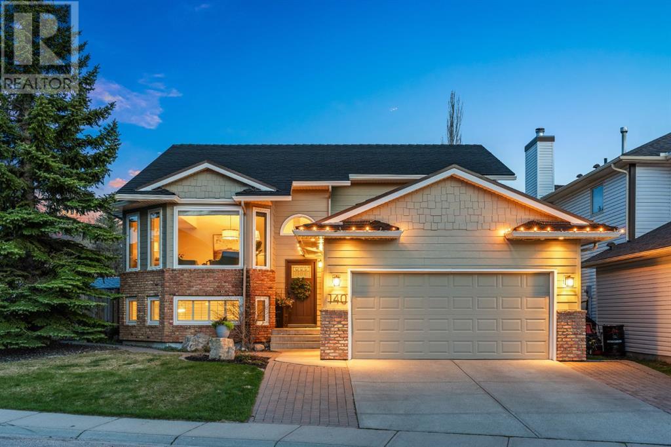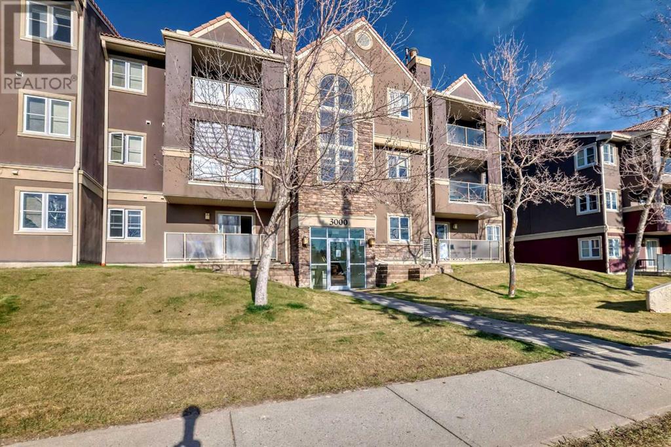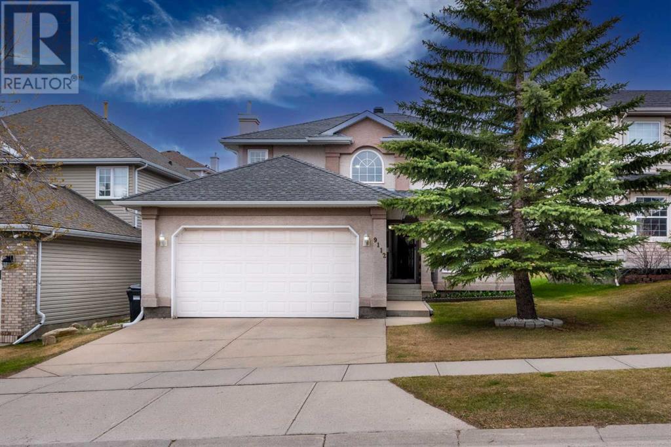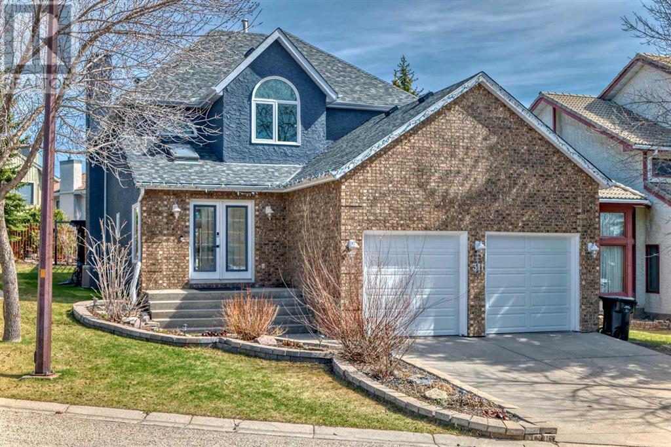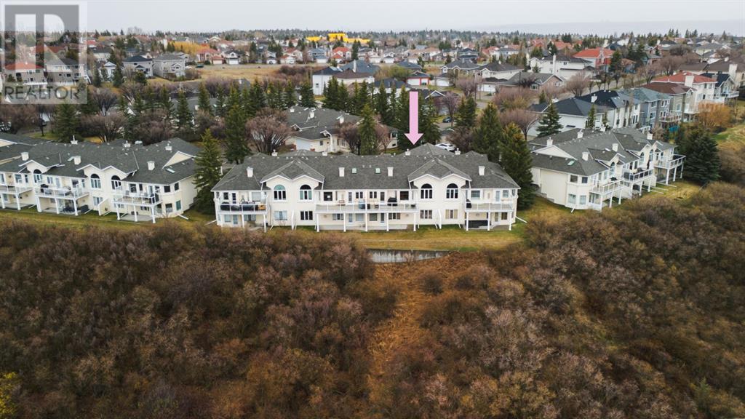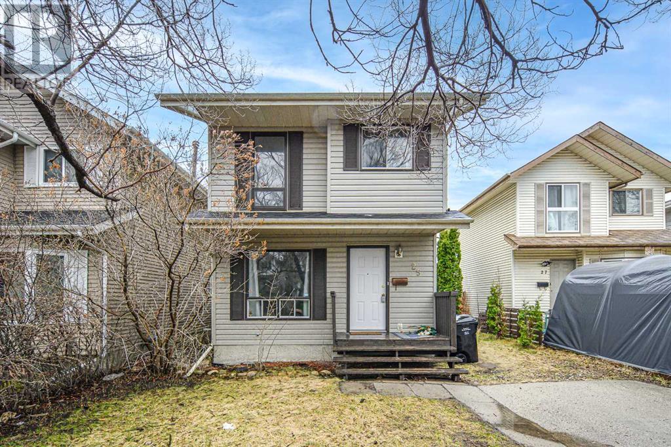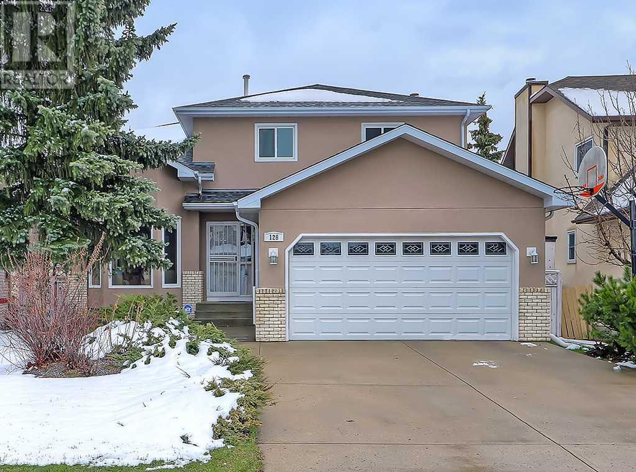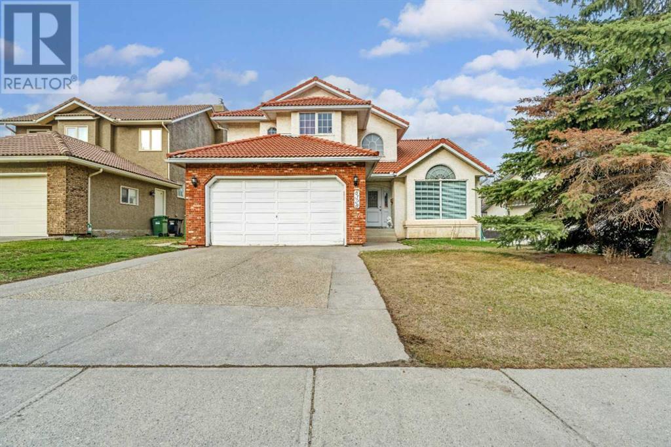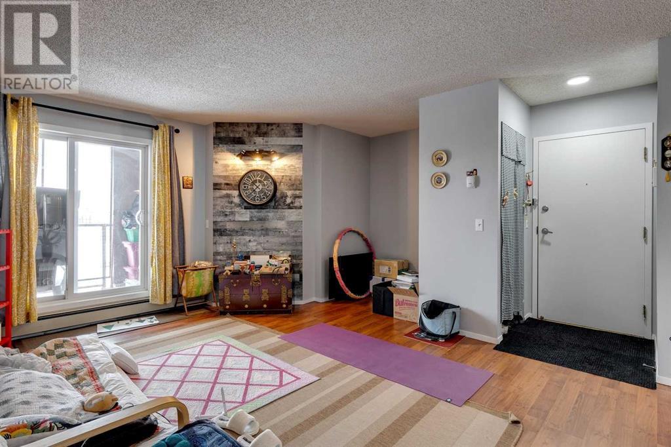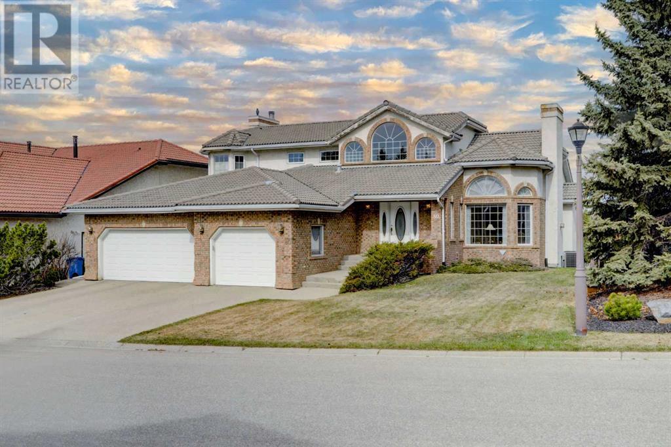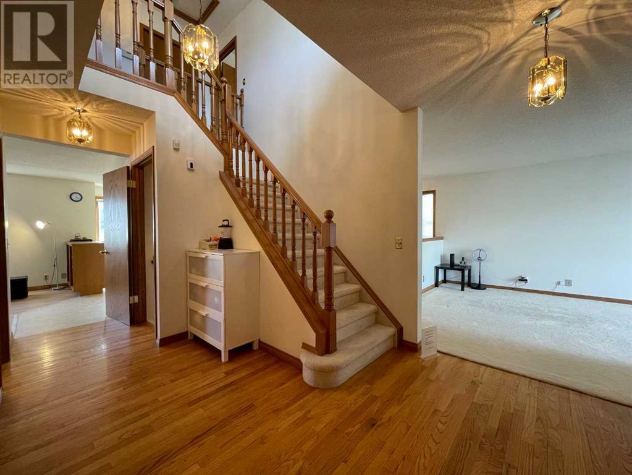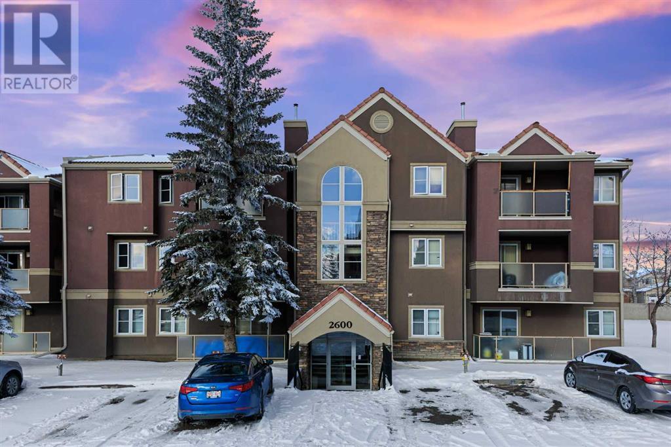Calgary Real Estate Agency
140 Edgebrook Circle Nw
Calgary, Alberta
Welcome home to one of the best-maintained houses in all of Edgemont! Nestled in a quiet cul-de-sac, this corner lot backs onto a playground and green space. Once inside, you’re greeted by double-height ceilings and a completely renovated interior–no dated finishings here! Upstairs, the large windows and tall ceilings give your living room/dining room combination an expansive feel. Past that, the open-concept kitchen features two ovens, a gas range, a French-door fridge, matched with a brand-new stainless steel faucet. Just off of the kitchen is a door that leads to your large deck, complete with a gas hook-up and privacy frosted glass. Back inside, the large primary bedroom has tons of natural light, even in the en-suite which has heated floors, an air-jet tub, and double sinks. Upstairs, you’ll also find two more bedrooms and a bathroom with a walk-in shower. Downstairs, the basement is not only finished but re-finished with brand-new vinyl plank flooring. The downstairs bathroom has heated floors and double sinks. In addition to two more bedrooms, the basement also has a family room, laundry room, wine cellar, and a sound-proofed home theatre. And that’s just inside the home! There is also a double attached garage with an EV charger, which leads to your completely landscaped exterior, including a sprinkler system. The roof is made of rubber hail-resistant shingles and the Hardie Board siding is extra durable. This home is move-in ready with recently replaced water tanks, triple-pane windows, electrical switches, and a fresh coat of paint–there are too many updates to name in this well-loved home! Book your showing today to see why homes like this don’t come up often! (id:41531)
Real Broker
32, 3000 Edenwold Heights Nw
Calgary, Alberta
Please enjoy the 3D tour of this charming Condo! Experience refined living in this immaculate 2-bedroom + 2 full bathrooms top floor condo nestled within the prestigious community of Edgemont. Boasting impeccable condition and a fantastic floor plan, this residence offers a generous bedroom and a full bathroom. This condo complex offers an array of great amenities, including a pool, hot tub, exercise room, and a social room with a pool table—perfect for relaxation and entertainment. Conveniently located just 2 minutes from Nose Hill Park, this home offers easy access to nature and outdoor activities. Nearby grocery stores, coffee shops, and dining options ensure a vibrant and convenient lifestyle. TOP Elementary and junior high schools are conveniently minutes away by car, while prestigious Winston Churchill High School is within easy reach, making it ideal for families. Indulge in the elegance of Edgemont living—schedule your private viewing today! (id:41531)
Homecare Realty Ltd.
9112 Edgebrook Drive Nw
Calgary, Alberta
0PEN HOUSE SATURDAY 1 PM TO 3 PM AND SUNDAY 11 AM TO 1 PM.Introducing a meticulously maintained sunny, backing onto a wider lot home nestled in one of Calgary's most sought-after communities. Boasting nearly 2400 sq.ft above grade, this residence offers an abundance of space and comfort for the discerning homeowner. The upper level features 4 generously sized bedrooms, including a luxurious primary bedroom complete with a walk-in closet and full en-suite with a newly renovated shower. All other bathrooms in the home are also renovated. The main floor welcomes you with the warmth of hardwood flooring, a testament to the quality of this home. The updated kitchen provides ample storage, including a pantry, while the spacious office, living room, family room with gas fireplace, and dining room creates an ideal setting for both relaxation and entertainment. Enjoy the convenience of modern amenities, including a central vacuum system. This house is located in one of the best school districts in Calgary, with Edgemont School and Tom Baines within 5 minutes drive, as well as Sir Winston Churchill designation, making it perfect for a family that values education. Beyond the confines of this remarkable home lies a prime location within Edgemont. Residents have access to the ravine walking paths, playgrounds, soccer fields, tennis courts, and an outdoor rink, ensuring there's always something to do close to home. Additionally, multiple shopping outlets such as CO-OP and Superstore are within reach, along with various other amenities. Commute with ease, as this home offers quick and convenient access to major roadways including Country Hills Blvd, Stoney Trail, and Shaganappi Trail. Bus routes and city transportation provide effortless connections to the University of Calgary, LRT, Market Mall, hospitals, and Downtown, all within half an hour, making this residence an ideal choice for those seeking both convenience and comfort in Calgary's vibrant landscape. Huge basement is wa iting for your dream touch. (id:41531)
Urban-Realty.ca
311 Edelweiss Place Nw
Calgary, Alberta
Open house May 11 at 1:00pm - 4:00pm. Wonderful quiet Cul-de-sac Edgemont location. This 2400 sq.ft. 2 Storey fully developed Executive home is in the desirable area of Edelweiss. Gorgeous curb appeal with extensive flower beds and a fabulous backyard for entertaining. You enter the home and are greeted by a large Foyer leading to the a generous living room. The living room can accommodate two seating areas, one is intimate to enjoy a book or how about your morning coffee. The other offers a view of the dining room, kitchen and backyard, great main floor flow for entertaining and all hard wood flooring. The dining room is well situated and accommodates a large table with a curved feature wall. The Kitchen has a centre island, is open to the eating area and family room with access to the yard. There is a laundry room and a 1/2 bath to finish off this level. The upper level has 4 bedrooms including an oversized Primary Retreat with ample room for a sitting area for privacy. Beautiful recently remodelled ensuite bath. 3 other generous bedrooms and a full bath finish off this level. The lower level is fully developed and has an exercise/hobby area, large recreation room, cold storage room, full bath and a den (occasionally used as a guest bedroom but does not have a window). The backyard has a huge 34” x 14” Private stamped concrete patio for entertaining, Pergola on one side and lots of garden and flower beds. The present owners have spent around $200K on upgrading the home. There is an attached double garage with lots of storage. The kids can join the famous Sir Winston Churchill High School. Come and take a look at this well-situated, fully-developed home in an exclusive area of Edgemont. (id:41531)
First Place Realty
44 Edgevalley View Nw
Calgary, Alberta
OPEN HOUSES: Saturday May 18th 2 pm - 4 pm & Sunday May 19th 1 pm - 3 pm. Welcome to this walkout bungalow, backing onto a ravine with stunning views, in the highly desired community of Edgemont. Enter into the open-concept main level featuring vaulted ceilings and hardwood flooring throughout. The living room serves as the heart of the home, with windows allowing in the natural light views of the ravine below. The living room also features a 3 sided fireplace as well as access to the balcony. The spacious kitchen features a generous granite island with seating, stainless steel appliances, and abundant cabinetry. Adjacent to the living area, a cozy breakfast nook provides a perfect spot for casual dining. The main floor's primary bedroom boasts vaulted ceilings and ravine views, as well as a 5-piece ensuite bathroom, complete with a shower, oversized soaker tub, double vanity. A walk-in closet with custom shelving offers ample storage and organization. Completing the main level is a den, a formal dining area, and a convenient mudroom/laundry area with stacked washer and dryer as well as an additional bathroom. The walkout basement features an additional living area complete with a wet bar, bookshelves and a fireplace. A second bedroom with a sizeable closet provides comfort for guests. Finishing off the lower level is a large recreation area as well as a utility room. The community of Edgemont is one of the city’s largest residential neighbourhoods with the largest number of parks, walking trails, cycling trails and playgrounds. With easy access to major roadways, commuting is a breeze. This is a rare opportunity to own an impeccably maintained home. (id:41531)
RE/MAX Real Estate (Central)
25 Edgeburn Crescent Nw
Calgary, Alberta
OPEN HOUSE SUNDAY MAY 12 2:30-4:30PM ! Please check the 3D Image URL! The 3-bedroom residence is nestled in the prestigious community of Edgemont. Tucked away on a tranquil cul-de-sac, it offers a serene escape while remaining conveniently close to amenities and schools. As you enter, you'll be captivated by the bright, airy living room adorned with expansive windows that bathe the space in natural light. Laminate flooring flows seamlessly throughout, complementing the contemporary aesthetic. The east-facing kitchen boasts captivating views and provides direct access to the backyard—a private oasis perfect for family gatherings or enjoying the company of pets. With sleek cabinetry and a stylish backsplash, the kitchen is as functional as it is beautiful. Upstairs, discover three inviting bedrooms. A chic bathroom completes the upper level. Located just a short stroll from Superstore, Starbucks, and various dining options, this home ensures effortless living. Elementary and junior high schools are conveniently minutes away by car, while prestigious Winston Churchill High School is within easy reach. With downtown Calgary just a 15-minute drive away, enjoy quick access to work and leisure activities. Indulge in the elegance of Edgemont living—schedule your private viewing today! (id:41531)
Homecare Realty Ltd.
128 Edgebank Circle Nw
Calgary, Alberta
**Open House Sunday May 19th 12:00pm-3:00pm** Welcome to 128 Edgebank Circle, a charming two-story residence boasting a rare five bedrooms, over 3100sq/ft of living space, situated in a tranquil loop within the highly sought-after community of Edgemont. Impeccably cared for, this property invites you into a bright living room upon entry, adorned with abundant natural light streaming through west-facing windows. A formal dining area sets the stage for hosting gatherings and celebrations with loved ones. The home seamlessly transitions into a spacious kitchen, complete with a cozy breakfast nook featuring large east-facing windows, perfect for enjoying your morning coffee. Off the breakfast nook, you will find an oversized, elevated deck. Completing the main floor is an expansive family room, a convenient office space, and a two-piece bathroom. Upstairs, discover a generously sized primary bedroom boasting a sizable walk-in closet and an ensuite bathroom with a stand-up shower and jetted tub. Additionally, the upper level offers three more bedrooms and a four-piece bathroom. The walkout basement presents a sprawling recreation room, an extra bedroom, a laundry room, a bathroom, and an oversized storage area that could potentially be converted into a sixth bedroom with development and the addition of a window. Sitting on a vast lot exceeding 6600 square feet, the property features a mature, low-maintenance landscape adorned with towering trees. Conveniently located near schools and shopping amenities, and just a short twenty-minute drive to downtown Calgary, this home offers both comfort and convenience. Take the time to explore the virtual tour of the property to experience all it has to offer. (id:41531)
RE/MAX House Of Real Estate
8328 Edgevalley Drive Nw
Calgary, Alberta
**Open House May 4-5, 2-4pm** Welcome to this beautiful family home located in Edgemont! This home features 2398 sqft of upper living quarters above ground with double attached garage and 1240 sf walkout lower level with 2nd suite permit. The main upper suite has many large windows that offers natural light throughout the home. The main level features a large living and formal dining area, complete with vaulted ceilings, a spacious kitchen with many storage cabinets on the north east corner of the house, a nook area, a comfortable family room for TV entertainment or fireplace relaxation, a main floor bedroom/den as well as a 2-piece bathroom and main floor laundry. The whole flooring of the unit was updated with high-end vinyl planks. Through to the back of the house, the open kitchen overlooks the comfortable family room with access to the deck. The upper level provides a large primary master bedroom with a 5 piece ensuite and large walk-in closet, 2 more generously sized bedrooms, attached by a 4 piece of bathroom. The walk-out basement has been developed as a second suite that has two bedrooms, a large living area, a kitchen, a laundry room, a full bath and an enclosed sun room for personal retreat. This home is greatly located in the middle between Edgemont Elementary School and Tom Baines Junior High School, 10 minutes drive to Sir Winston Churchill High School, close to C-train, new T&T Chinese supermarket, Costco, Superstore and Stoney Trail free way! A perfect house for a growing family! (id:41531)
Maxwell Polaris
1331, 1300 Edenwold Heights Nw
Calgary, Alberta
Now Vacant and Easy to View! Welcome to this well-cared-for and spacious two bedroom, two bathroom, TOP FLOOR UNIT in the desirable community of Edgemont. This is one of the larger units in the building, boasting laminate floors, an updated kitchen and large windows. The assigned parking stall is conveniently placed near the front door. This property is perfect for investors, couples, or a small family to enjoy! (id:41531)
Exp Realty
80 Edenstone Way Nw
Calgary, Alberta
Nestled in the prestigious community of Edgemont, this CUSTOM BUILT EXECUTIVE HOME exudes luxury and sophistication. Boasting over 3500 square feet of meticulously crafted living space, this residence is a testament to exquisite design and attention to detail. As you step through the grand entrance, you are greeted by CATHEDRAL CEILINGS that soar overhead with GENUINE CRYSTAL CHANDELIER. The COFFERED CEILINGS lend architectural interest, while the CURVED OPEN RISER STAIRCASE guides you through the home with grace. The main level of the home offers a seamless flow between living spaces, with GAS FIREPLACES in both the formal living room and family room. A WOOD BURNING FIREPLACE in the WALKOUT BASEMENT adds a cozy touch, perfect for intimate gatherings or relaxing evenings at home. For those who require a dedicated workspace, a MAIN FLOOR OFFICE with built-ins and a closet offers versatility, doubling as a POTENTIAL ADDITIONAL BEDROOM if needed. GLASS FRENCH DOORS lead you through new spaces, allowing for natural light to shine through. Upstairs, the grand PRIMARY BEDROOM awaits, with sweeping MOUNTAIN VIEWS. A spacious reading nook provides the perfect spot to unwind, while a WALK-IN CLOSET offers ample storage. The 6-PC ENSUITE is complete with a JETTED TUB , separate shower, and DUAL VANITIES. The second and third bedrooms are very spacious and also boast mountain views. OPEN RAILING leads you to the fully FINISHED WALKOUT basement, where you'll enjoy the perfect combination of relaxation and entertainment. IN-FLOOR HEATING ensures comfort year-round, while a WET BAR and games area with a POOL TABLE provides the ideal setting for hosting guests. Two additional bedrooms offer versatility, while the 4-PIECE BATH provides luxury and comfort with a JETTED TUB and STEAM SHOWER. A TRIPLE ATTACHED HEATED GARAGE allows for ample space for vehicles and storage, with HOT & COLD WATER TAPS for added convenience and STAIRS with direct access INTO THE BASEMENT. Situated on a west facing lot, BACKING ONTO A RAVINE, the home offers breathtaking VIEWS of the surrounding Rocky Mountains. Whether enjoying a quiet evening on the deck or entertaining guests, this EXECUTIVE HOME offers a lifestyle of sophistication in one of Edgemont's most COVETED LOCATIONS. There are too many features to list and this home must be seen to be truly appreciated! (id:41531)
Exp Realty
215 Edgebank Place Nw
Calgary, Alberta
Location! Location! Location! Welcome to this well maintained 2-storey split home nestled in the desirable community of Edgemont. This charming 4 bedrooms, 3 Full bathrooms, 2030 SF residence exudes warmth and comfort from the moment you step inside. Roof was replaced in 2014, Furnace 2013. The spacious living and formal dining rooms showcase beautiful hardwood floors, Vinyl plank, ideal for hosting gatherings. The bright and airy open kitchen leads to a private South-facing backyard with a large deck, perfect for outdoor entertaining. Cozy up by the gas fireplace in the sunny family room or retreat to the main level guest suite with its own 3-piece bath. Upstairs, you'll find three additional bedrooms, including a spacious master with a private ensuite. Situated on a quiet cul-de-sac, and conveniently located near schools, parks, and shopping amenities. Don't miss out on this wonderful opportunity - schedule a viewing today! (id:41531)
Metro Benchmark Real Estate Ltd.
32, 2632 Edenwold Heights Nw
Calgary, Alberta
Welcome to the perfect spot for first-time homebuyers or investors in Edgemont! This spacious top-floor unit, one of the largest in the complex, features 2 bedrooms, 2 full baths, and in-suite laundry, offering both convenience and comfort. The kitchen has been tastefully updated and features stainless steel appliances, bringing a modern touch to the space. Large balcony doors flood the living area with natural light and offer a picturesque mountain view, while a cozy corner gas fireplace adds warmth and charm. Edgecliffe Estates boasts fantastic amenities, including an indoor pool, hot tub, gym, and party room that residents get exclusive access to. Located in a well-established community, this complex is close to schools, transit, shopping, and Nose Hill Park. Don't miss out on this opportunity for a fantastic top-floor unit in a prime location! (id:41531)
Exp Realty
