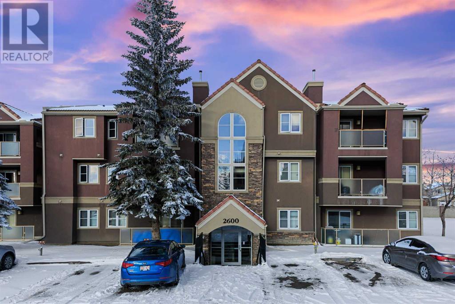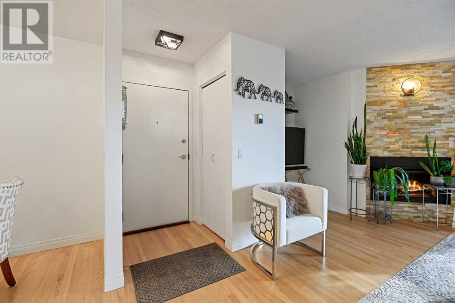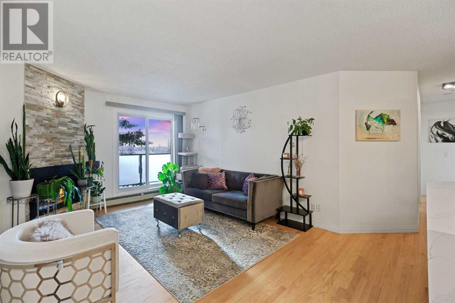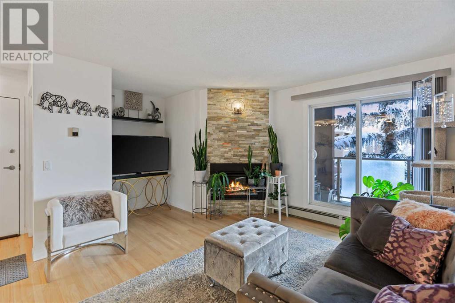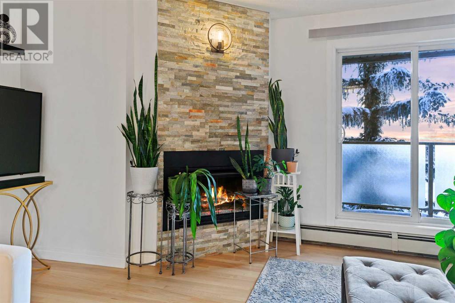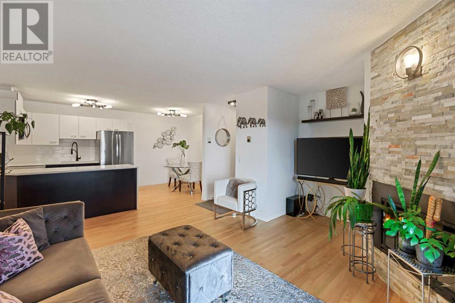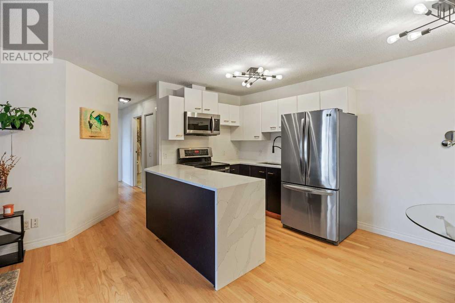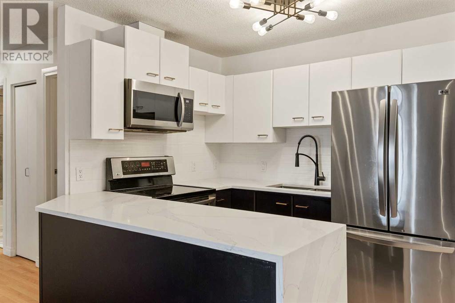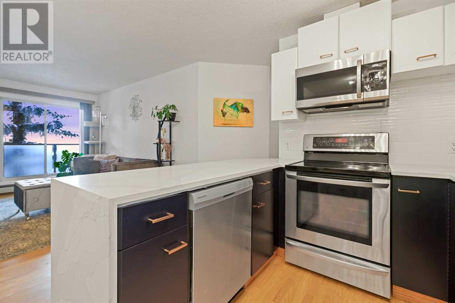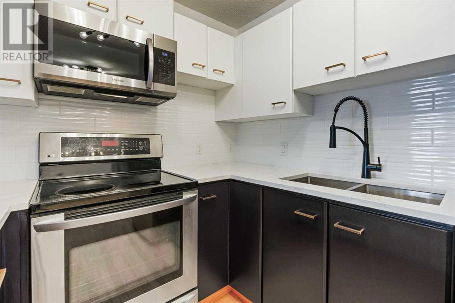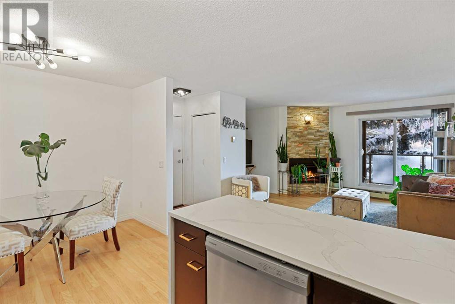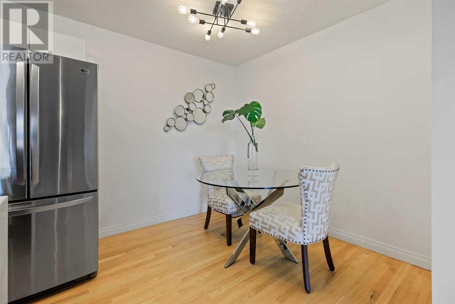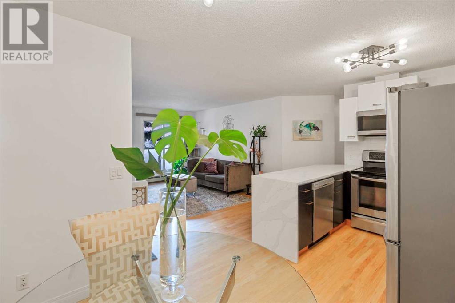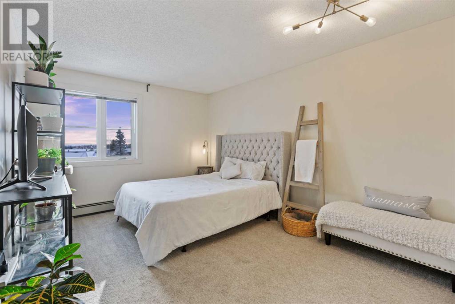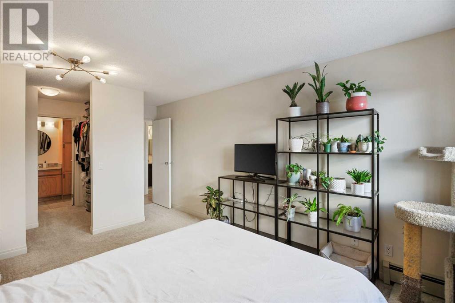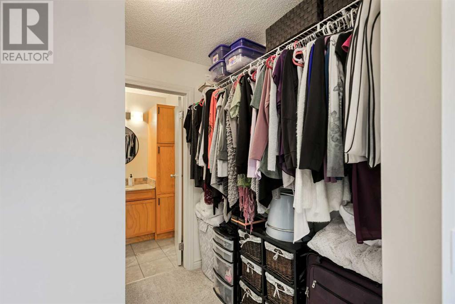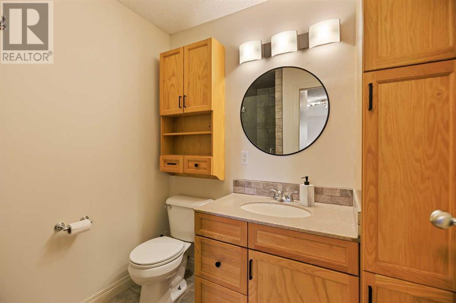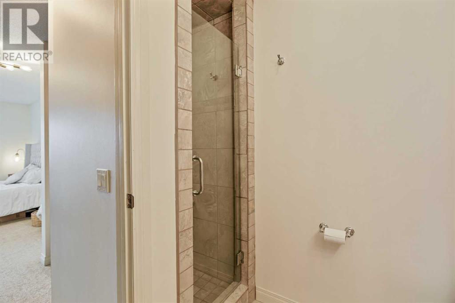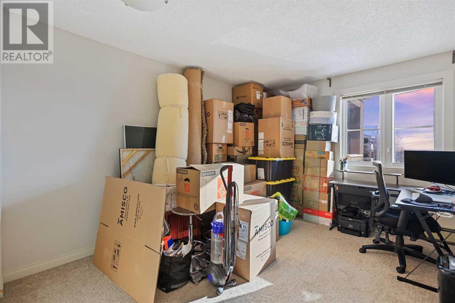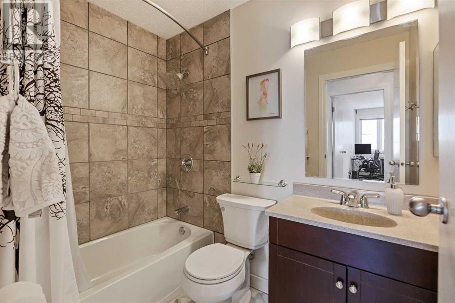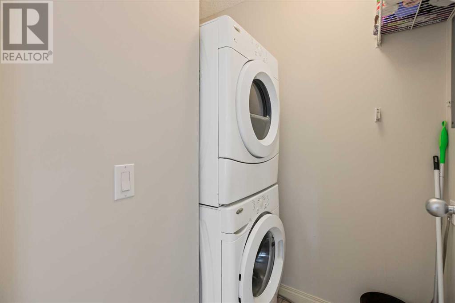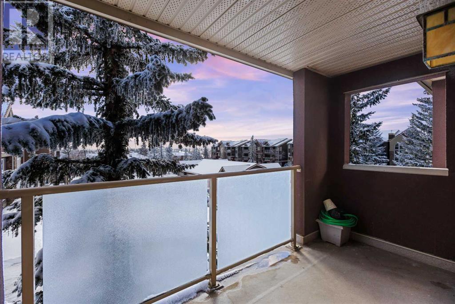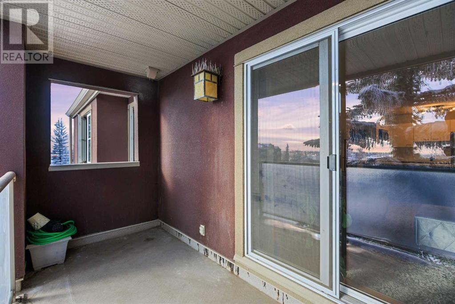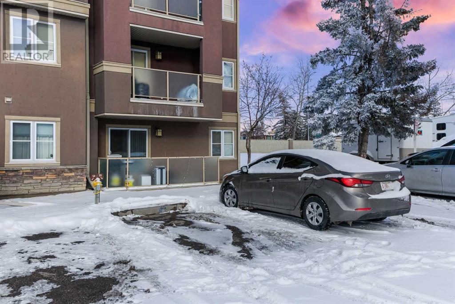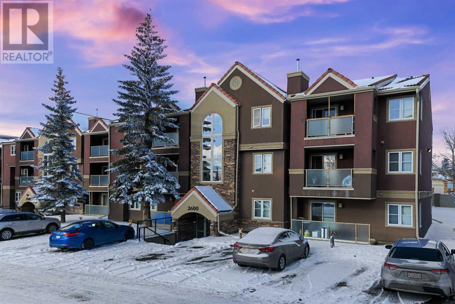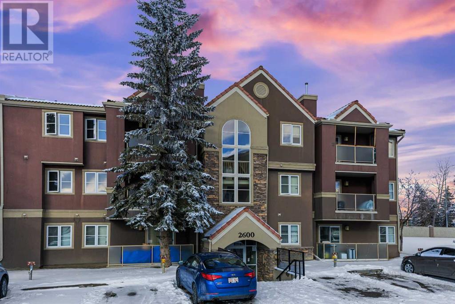Calgary Real Estate Agency
32, 2632 Edenwold Heights Nw Calgary, Alberta T3A 3Y5
$305,000Maintenance, Condominium Amenities, Common Area Maintenance, Heat, Insurance, Property Management, Reserve Fund Contributions, Sewer, Waste Removal, Water
$704.26 Monthly
Maintenance, Condominium Amenities, Common Area Maintenance, Heat, Insurance, Property Management, Reserve Fund Contributions, Sewer, Waste Removal, Water
$704.26 MonthlyWelcome to the perfect spot for first-time homebuyers or investors in Edgemont! This spacious top-floor unit, one of the largest in the complex, features 2 bedrooms, 2 full baths, and in-suite laundry, offering both convenience and comfort. The kitchen has been tastefully updated and features stainless steel appliances, bringing a modern touch to the space. Large balcony doors flood the living area with natural light and offer a picturesque mountain view, while a cozy corner gas fireplace adds warmth and charm. Edgecliffe Estates boasts fantastic amenities, including an indoor pool, hot tub, gym, and party room that residents get exclusive access to. Located in a well-established community, this complex is close to schools, transit, shopping, and Nose Hill Park. Don't miss out on this opportunity for a fantastic top-floor unit in a prime location! (id:41531)
Property Details
| MLS® Number | A2122262 |
| Property Type | Single Family |
| Community Name | Edgemont |
| Amenities Near By | Park, Playground |
| Features | Parking |
| Parking Space Total | 1 |
| Plan | 9311016 |
| Structure | Clubhouse |
Building
| Bathroom Total | 2 |
| Bedrooms Above Ground | 2 |
| Bedrooms Total | 2 |
| Amenities | Clubhouse, Exercise Centre, Party Room, Recreation Centre, Whirlpool |
| Appliances | Refrigerator, Dishwasher, Stove, Microwave, Garburator, Washer/dryer Stack-up |
| Constructed Date | 1990 |
| Construction Material | Wood Frame |
| Construction Style Attachment | Attached |
| Cooling Type | None |
| Exterior Finish | Stucco |
| Fireplace Present | Yes |
| Fireplace Total | 1 |
| Flooring Type | Carpeted, Hardwood, Tile |
| Heating Type | Baseboard Heaters |
| Stories Total | 3 |
| Size Interior | 892.35 Sqft |
| Total Finished Area | 892.35 Sqft |
| Type | Apartment |
Land
| Acreage | No |
| Land Amenities | Park, Playground |
| Size Total Text | Unknown |
| Zoning Description | M-c1 D65 |
Rooms
| Level | Type | Length | Width | Dimensions |
|---|---|---|---|---|
| Main Level | Living Room | 3.96 M x 3.56 M | ||
| Main Level | Kitchen | 2.57 M x 2.44 M | ||
| Main Level | Dining Room | 2.67 M x 2.13 M | ||
| Main Level | Primary Bedroom | 4.22 M x 3.28 M | ||
| Main Level | Other | 2.29 M x 1.98 M | ||
| Main Level | 3pc Bathroom | 2.03 M x 1.52 M | ||
| Main Level | Bedroom | 4.04 M x 3.02 M | ||
| Main Level | Laundry Room | 1.78 M x 1.52 M | ||
| Main Level | 4pc Bathroom | 2.26 M x 1.52 M | ||
| Main Level | Other | 4.22 M x 1.60 M |
https://www.realtor.ca/real-estate/26741597/32-2632-edenwold-heights-nw-calgary-edgemont
Interested?
Contact us for more information
