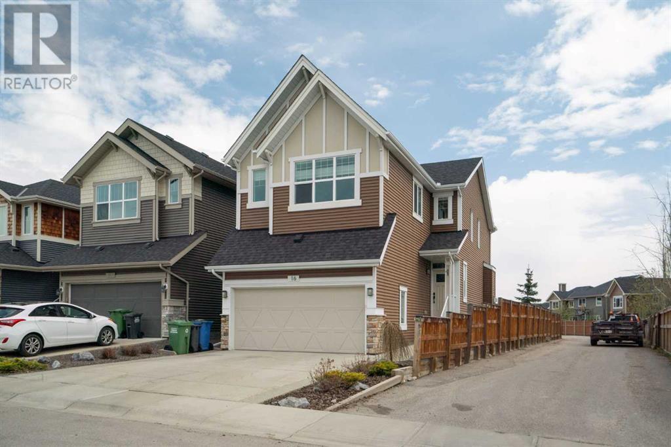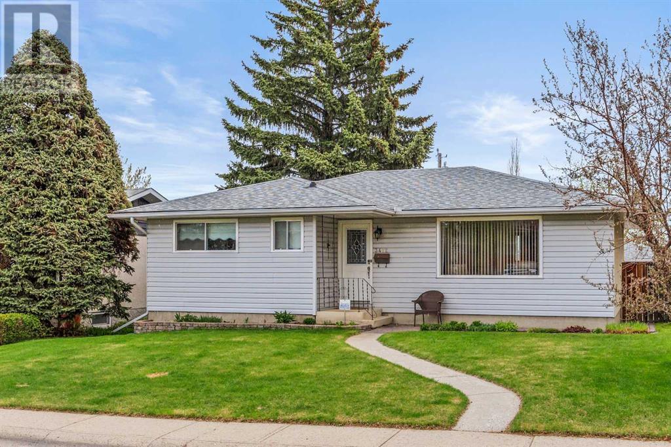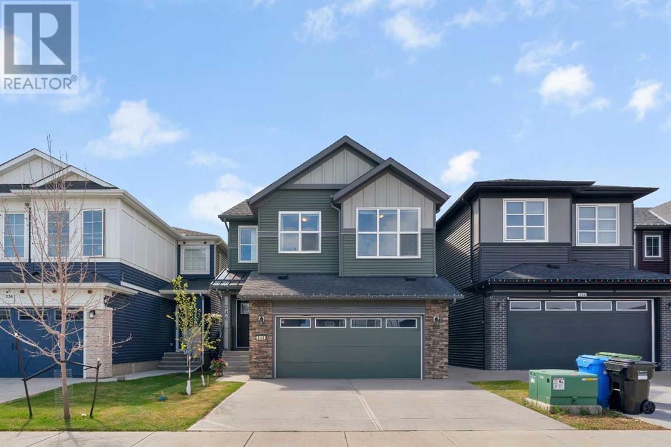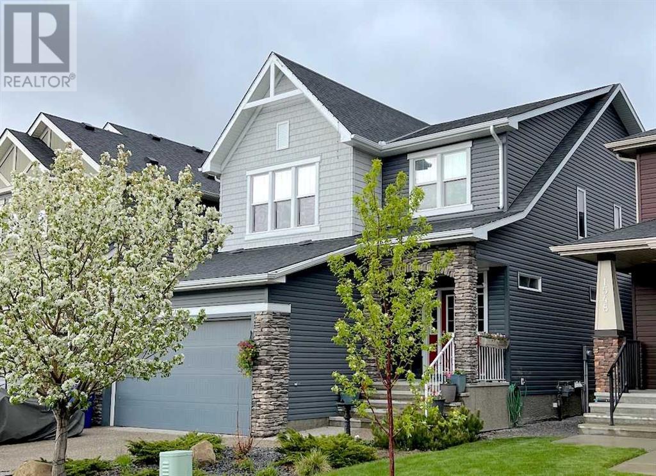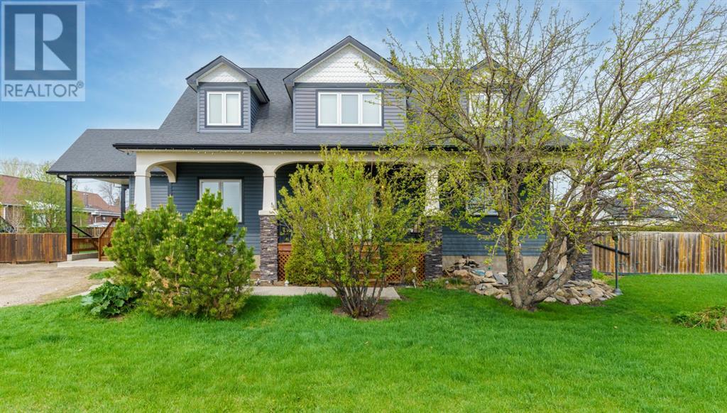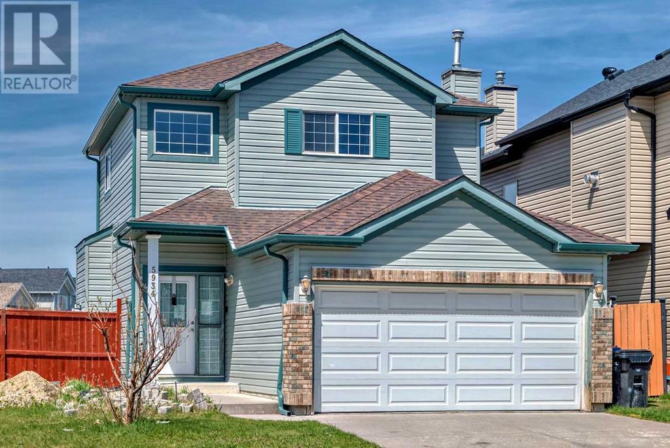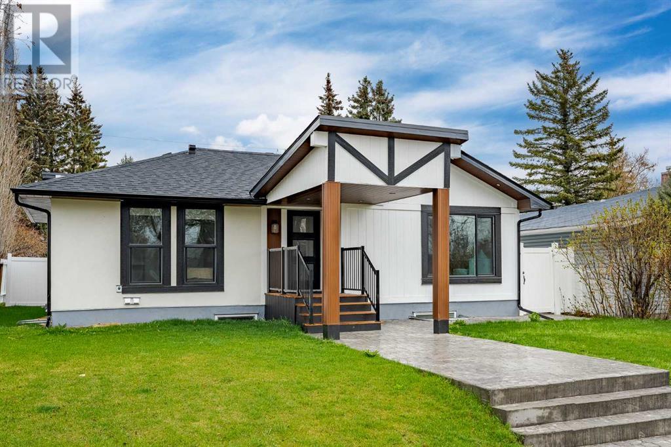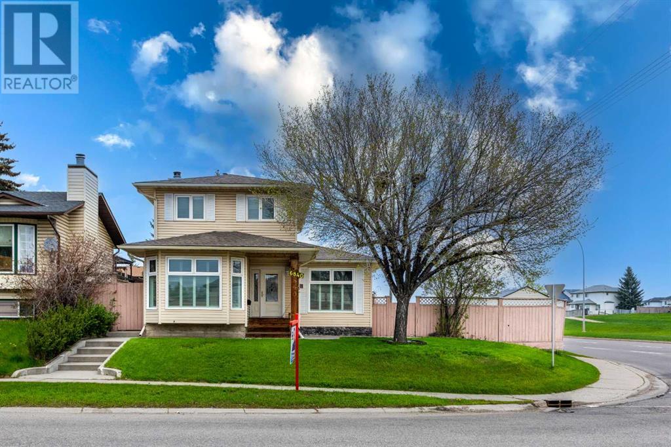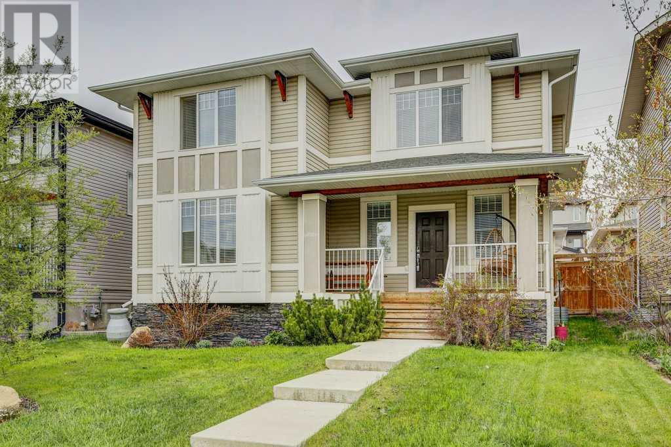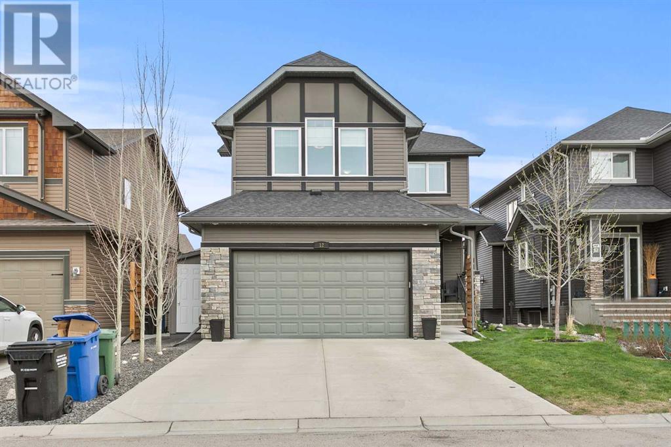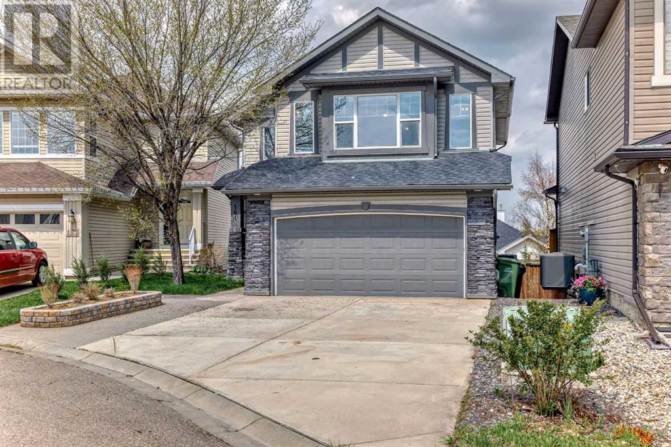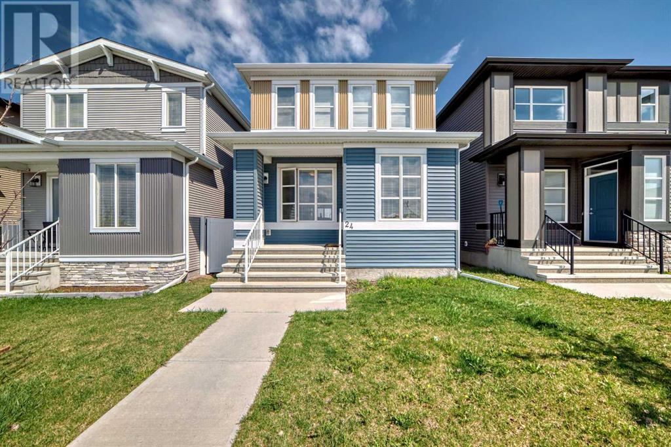Calgary Real Estate Agency
LOADING
16 Sunrise Terrace
Cochrane, Alberta
CUSTOM FEATURES | ENGINEERED HARDWOOD | RV PARKING AND ADD'L PARKING PAD | VAULTED CEILING Welcome home to 16 Sunrise Terrace! This well, thought out, three bedroom home built by Avi features many custom design elements. The open floor plan offers new owners lots of natural light, a built-in pantry, an island with wine rack, mudroom w/laundry and sink, a 4-door fridge, gas range/stove, built-in desk area, and an inviting living room space to relax or entertain family/friends. The upper level offers a large bonus room with a vaulted ceiling, lots of windows, three bedrooms (Including the primary) a 4-piece bath, and a 5-piece ensuite. The undeveloped basement has a great layout for future finishing and a bathroom rough-in. Have an RV, boat or thinking of a home-based business? Then this home is perfect for you! Access from the rear alley and TWO parking pads, keep your recreational or extra vehicles tucked away. Even with the two pads the pie-shaped backyard is still a substantial size and offers a nice-sized deck with privacy slats, a gas line for your BBQ, and an aggregate patio that wraps around to the front, Custom, high-end window coverings are also included. Situated in Sunset Ridge, you will love all the parks, ponds, pathways, and more. Book your showing today and make this house your new home. (id:41531)
Royal LePage Benchmark
3412 Bonita Crescent Nw
Calgary, Alberta
Open house Thursday May 16th 3-5pm and Saturday May 18th 1:30-4pm. Welcome to a long time owners (almost 50 years!) awaiting the next generation to enjoy this wonderful family home!! Located in a fantastic and quiet crescent on a manicured, pride of ownership, oversized 55ft wide lot! The special features of this fully developed home include, a total of 4 bedrooms, 2 1/2 bathrooms incl. a 2-pce en-suite, beautiful hardwood flooring (under carpet), separate dining area and a large country kitchen. The lower level features the 4th bedroom (requires an egress window), large recreation/family room, spacious den, a dry bar, sauna and an electric fireplace. Also included is a large 23x22 double garage. This is an excellent Bowness location, only a short walk to three schools and the new Superstore, 2 minute drive to Trinity Hills box stores and the new Farmer's Market, close to two hospitals and the U of C, a short commute to downtown and easy access west the the mountains. Hurry on this one....as this type of property does not appear on the market very often! (id:41531)
RE/MAX Real Estate (Central)
240 Carringsby Landing Nw
Calgary, Alberta
Exceptionally well maintained and very clean, like-new home with the perfect layout and ideal location for families. The open floor plan is both beautiful and functional with updated flooring and a neutral colour pallet, pride of ownership is immediately evident. An abundance of natural light streams into the living room creating a warm atmosphere for relaxing and entertaining in front of the cozy fireplace. Culinary adventures are inspired in the stunning kitchen featuring full-height cabinets, stainless steel appliances, a pantry for extra storage and both a centre prep island and a breakfast bar peninsula island. Adjacently the dining room leads out to the sunny west-facing deck encouraging a seamless indoor/outdoor lifestyle. Gather in the bonus room on the upper level and come together over engaging movie and games nights. Retreat at the end of the day to the impressive primary bedroom with a huge walk-in closet and a luxurious ensuite featuring dual sinks, a deep soaker tub and a separate shower. Both additional bedrooms are spacious and bright, sharing the 4-piece main bathroom. The rear deck entices summer barbeques and time spent unwinding soaking up the sunshine filled west exposure. New sod has just been added creating a grassy oasis for kids and pets to play. This beautiful home is in a great location within this new master-planned community. Carrington has direct access to Stoney Trail making a trip downtown or a weekend escape to the mountains quick and easy. Sloping lands bring sunshine and beautiful views to this extremely walkable community. A re-naturalized wetland includes a walking path and lookouts facing the Rockies. A future school site and commercial centre will put education, restaurants, shops and employment opportunities at residents’ doorsteps. The future Green Line will connect Carrington to the city centre and beyond. This is your chance to own in a phenomenal up and coming neighbourhood! (id:41531)
Real Broker
1544 Ravensmoor Way Se
Airdrie, Alberta
As a former show home, this air conditioned, fully Landscaped beauty, backing onto a green space was master-crafted to highlight the builder's impressive abilities. This immaculate 3 bedroom, 2400 sq ft masterpiece was designed from the outset to showcase the builder’s abilities and workmanship. The list of features is more extensive than can be summarized in this short description. Such a list would include hardwood floors, matching granite countertops throughout the home, a mantled fireplace framed by built-ins, air conditioning, speaker system through-out and a spectacular master ensuite retreat that’s as large as the master bedroom itself. With a full stainless appliance ensemble, a chef-style gas range, stylish arabesque tile backsplash and a generous adjoining dining area, this pristine, bright white kitchen is so spectacular that it was featured on the NuVista Homes website as an example of one of their nicest kitchens. This perfect home also features a convenient walk-through mudroom-to-pantry hallway, a formal dining room or office with privacy windows ..and a large open front foyer. Upstairs is fully carpeted and you’ll find a central bonus room, two generous bedrooms, the ever-popular second floor laundry, main bath and double doors that open to a master bedroom with an extra-EXTRA large master bath retreat with his/hers granite-topped vanities flanking an outstanding stand-alone tub surrounded by gleaming ceramic tile ..with adjoining water closet, glass-door shower and walk-in closet. Outside, exposed aggregate concrete work leads from the landscaped no-maintenance front yard to a large concrete front landing then into the dual side-lite front door. In the rear, a large composite deck looking over a sizeable yard and then backing onto a landscaped walkway that keeps neighbouring homes a good distance away and greatly enhances privacy. A newer cedar shed keeps the backyard neat and tidy. The kids can walk to school and a large park for the pup is just th ree doors away. This home should be on your list as the one to compare all others. NOTE: NO SIGN ON PROPERTY (id:41531)
Real Broker
4805 54 Street
Olds, Alberta
Welcome Home to this amazing, custom built home! Enjoy the feel of living in the Country, while being located in the heart of Olds. Front entrance boasts a large foyer which leads to this well designed layout. Kitchen/living/dining areas smoothly flow together to create open entertaining spaces, with access to the fenced rear yard, and huge back deck. Main floor also contains 2pc bath, large pantry and closets, and Primary bdrm designed with space in mind. Bring your kingsize and furniture, and still have room left over. Master opens to the large, heated floor ensuite which features jetted tub, large walk in shower, as well as walk in closet. Upstairs, you will find a big flex room, plus 2 bdrms, each holding a huge walk-in closet, with a connecting jack & jill bathroom. Basement, heated w/in flr heat, is fully developed, with huge family room, a bar -perfect for all your parties, bdrm 4, den, 4pc bath, oversized laundry/storage, plus walk-out to rear yard. This is a must see home! Detached, heated work shop, is perfect for all your projects, and also contains a large loft for additional storage. This R2 lot, still has enough room that the Town has indicated that lot could be subdivided for an additional building. (id:41531)
RE/MAX Aca Realty
5934 Saddlehorn Drive Ne
Calgary, Alberta
HANDYMAN SPECIAL! Located on a good-sized corner lot this home features almost 1300 sq.ft. of living space and double attached garage. The main floor includes the kitchen, eating area with patio door to the large deck in your fully fenced yard and a family room with gas fireplace. Also located on this level is the laundry and a powder room. Upstairs includes 2 good sized bedrooms plus the primary bedroom which has a walk-in closet and “cheater door” to the main bathroom. The basement is undeveloped. This home will require updating – flooring, baseboards, paint, landscaping and general TLC. Located close to parks, schools, and is an easy commute to Saddle Ridge Towne Center, the Genesis Centre, LRT plus good access to Metis and Stoney Trails. (id:41531)
RE/MAX Realty Professionals
4620 30 Avenue Sw
Calgary, Alberta
CUSTOM LUXURY RENOVATION ~ MASSIVE BUNGALOW ~ DREAM KITCHEN EXPERIENCE ~ GORGEOUS ENSUITE~ DETACHED TRIPLE CAR GARAGEImagine pulling up to this SHOWSTOPPER of a house everyday and calling it home. This Glenbrook home has been renovated from the ground up and sits on a beautiful street.. Walk in and discover a well lit living room centered around a feature fireplace wall with an electric fireplace in a chevron shiplap surround !. Your eyes won't stop there as they travel towards your new CUSTOM CHEF'S KITCHEN through an expansive dining area, with sandy hardwood floors.....Including a feature floating island surrounded by enough cabinets and storage for any size family. High end Stainless steel appliances, built in wall-oven and microwave + a custom hood fan w/insert built in. Cooking will simply feel better on your new gas cooktop !. Dinners with friends and family will never be the same with more than enough space for a table of your choice. Or...! Head out the sliding patio doors and enjoy summer barbecues on the new pressure treated deck overlooking your own landscaped backyard with a TRIPLE CAR GARAGE. This home has dual primary suites on the main floor !. The first has a built-in desk and armoire, and a gorgeous ensuite features a tiled shower and a black vessel sink in keeping with the upscale design. At night head wind down in your LARGE MASTER SUITE which showcases backyard views and comfortably fits a King size bed....or! Enter your lavish 5 piece Ensuite including a double vanity...stand up shower and freestanding soaker tub to wash your daily pressures away. A powder room and main floor laundry complete this level; even these functional areas are beautifully appointed. But in case the teenagers wanna hang in the basement....? Travel down your custom glass railing staircase and find 2 more good sized bedrooms. Another full bathroom + a large entertaining space with a wet bar. This beautiful home was designed and RE-BUILT STRAIGHT FROM THE STUDS. New elect rical. New Plumbing. New high efficiency furnace. New water tank. Brand new exterior with Acrylic top coated Hardie board. New Windows. New sod. New vinyl fencer. Spray foam insulation for the extension of the house, Rigid insulation R45 over the whole exterior. Roofing FLAM 250 GR cap sheet SOPRALENE TORCH-ON MEMBRANE OVER BASE SHEET. Carpet- dreamweaver 45Oz/yd, engineered hardwood flooring site finished. Taymor premier line door levers and doorex ball-bearing hinges. This inner-city community is one of the best in Calgary, filled with parks and excellent schools. Access to amenities is also unparalleled. The C-train is within walking distance, and many shops and amenities are available in minutes at the famous Signal Hill Centre. You can't ask for much more than this.... so don't wait....and Call your realtor Now! (id:41531)
Exp Realty
6840 37 Avenue Ne
Calgary, Alberta
THE BEST DETACHED home in this price range in Calgary ! Incredible WELL MAINTAINED years over years ! SPACIOUS 1,585 sf 2 Storey | HUGE BACK YARD, OVERSIZED 24x26 Garage (Infrared heating, cable, vacuflow, LED lighting, 12" pony wall and 16x10 insulated door) | Gas BBQ Hook-up, 30 Amp plug-in for RV TRAILER | Top quality CALIFORNIA SHUTTERS | TRIPLE PANE WINDOWS (2012) | ROOF SHINGLES (2015) | New Hot Water Tank (2016) | Newer High Efficiency (2007) | Newer Doors | COVERED FRONT ENTRANCE | EXTENSIVE CONCRETE WORK including RV parking, poured concrete drive-way, walk-way and entrance (front & back) | Amazing Curb Appeal with great landscape and beautiful tree | So much space in main floor that you can turn one of the family room into your working office | 3 very good size bedroom upstairs and a 5 pcs bathroom with Double Sink | Big Basment Partially Finished provide you lot of options: turning it into a basement suite (subject to City of Calgary approval) or create extra space for your beloved family members ! Act quick, this won't last ! (id:41531)
Cir Realty
213 Rainbow Falls Glen
Chestermere, Alberta
This inviting 3-bedroom home presents a spacious bonus room and a seamless open-concept layout on the main floor. Nestled in an ideal location, this residence boasts numerous upgrades, embodying the essence of refined living. Upon entry, you are greeted by exquisite hardwood floors, grand 9’ ceilings, and an attention to detail. The gourmet kitchen is a chef’s dream, featuring striking granite countertops, upgraded stainless steel appliances, elegant cabinetry, a generous breakfast bar, and a convenient walk-in pantry. The dining room is a bright and welcoming space, flooded with natural light, perfect for hosting gatherings and entertaining guests. The great room is the heart of the home, showcasing a unique fireplace, views of the lush yard, built-in shelves, and contemporary design elements. Upstairs, the master suite is a serene retreat, complete with a luxurious 4-piece ensuite, a spacious walk-in closet, and a convenient second-floor laundry. Additionally, there are two large bedrooms, a spacious bonus room, and a well-appointed 4-piece bath. The rear detached oversized 23' x 23' double garage offers ample parking space or room for RV storage. The garage is insulated and features built-in shelving and a workbench, adding to the functionality of this inviting property. Other notable features include a built-in china cabinet, custom window and door casings, upgraded cabinet materials, a full tile shower in the master bathroom, and a relocated fireplace that enhances the open floor plan. This home offers a truly inviting living experience, combining refined elegance with modern convenience in every detail. (id:41531)
Real Estate Professionals Inc.
12 Cimarron Springs Circle
Okotoks, Alberta
**Open House Saturday and Sunday 2-4 PM (May 18th-19th)**PLEASE CLICK ON 3D VIRTUAL TOUR** Welcome to this exquisite 2-story home in OKOTOKS with a FULLY FINISHED walkout basement, featuring FRESH PAINT throughout and a chef's dream kitchen with a spacious ISLAND and QUARTZ COUNTERTOPS . This home offers luxury and comfort with AIR CONDITIONING , ALLURE outdoor LED lighting, and UNDERGROUND SPRINKLERS. The fully developed basement includes a partially finished SUITE and boasts VINYL PLANK flooring throughout, with heated flooring in the basement bathroom for added comfort. The perfect man cave garage, with $27,000 invested, comes equipped with a GARAGE HEATER, epoxy flooring, CUSTOM STUCCO WALLS, fridge, and TV, making it an ideal retreat. Additionally, the home features new landscaping, Huge HOT TUB enhancing its curb appeal and providing a beautiful outdoor space to enjoy. Other perks include a Water softener and THE NEST thermostat system. This property is a must-see, offering modern amenities and exceptional upgrades. Don’t miss out on this incredible opportunity! (id:41531)
Cir Realty
161 Cranwell Bay Se
Calgary, Alberta
Welcome to 161 Cranwell Bay SE, an exquisite family home located in Calgary's sought-after Cranston community. This charming two-story residence boasts modern elegance and functionality, featuring 4 bedrooms, 3.5 bathrooms, and a spacious open-concept layout. Entertain effortlessly in the gourmet kitchen with stainless steel appliances, granite countertops, and a large island, flowing seamlessly into the cozy living area with a fireplace. Retreat to the luxurious primary suite with a spa-like ensuite and walk-in closet. Enjoy outdoor living on the expansive deck overlooking the landscaped backyard, perfect for summer gatherings. Along with a walk out basement allowing easy access to the sizeable backyard. Also equipped with a very recently installed high effiency furnace. With close proximity to schools, parks, shopping, and amenities, this home offers the ultimate blend of comfort and convenience for the discerning buyer. Don't miss the opportunity to make this your dream home! (id:41531)
Century 21 Bravo Realty
24 Howse Drive Nw
Calgary, Alberta
Immaculate 2-storey home built by Morrison in 2017 in Livingston! Shows 10/10! Prime location at Livingston, facing huge green space with mountain view from the main bedroom. Livingston HUB Community Center (Lifestyle Centre, Skating Rink, Sports Courts, Gym, Playground, Water Park) and the central pond are just a few minutes walking distance away. Large living room as you enter with extra pot lights, big bright triple pane windows and LVP flooring throughout the main floor. Gourmet kitchen with quartz counters, stainless steel appliances, island, and pantry. Upper level offers a master retreat featuring a large walk-in closet with a window and 3 pc Ensuite bath, two additional good-sized bedrooms, a Laundry room, and a full bath. Fully developed walkout basement with a bedroom, full bath, second laundry and kitchenet. Maintenance free backyard, double garage and big deck. The home is equipped with smart home technology, including but not limited to: all light switches at the basement and a few extras at the upper floors, garage door opener, door bell, thermostat, etc. Easy Access to Airport, Shopping, Vivo Centre, All Amenities, Stoney Trail & Deerfoot Trail! Call for your private tour and don't miss your opportunity to own this fantastic property! (id:41531)
Urban-Realty.ca
No Favourites Found
