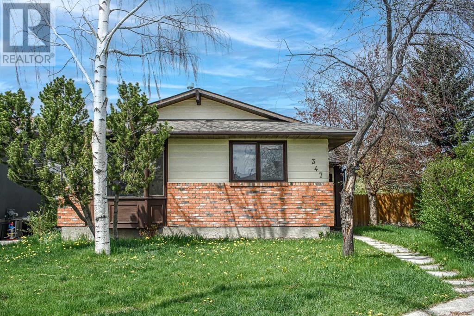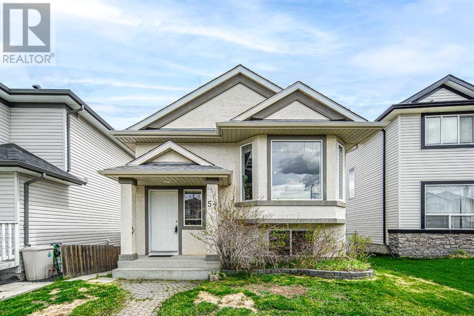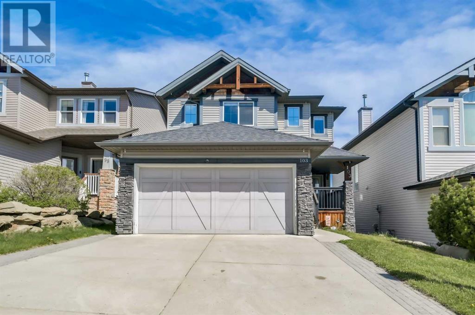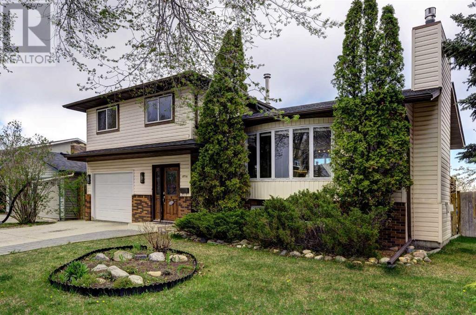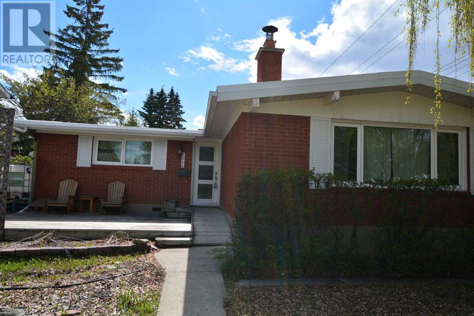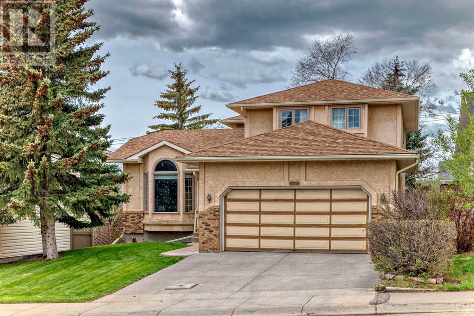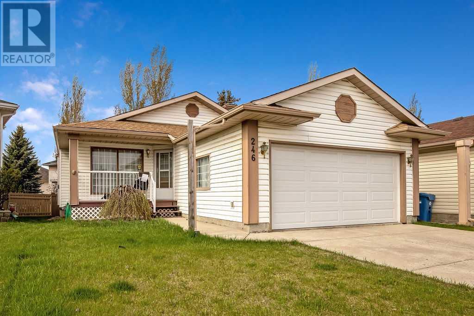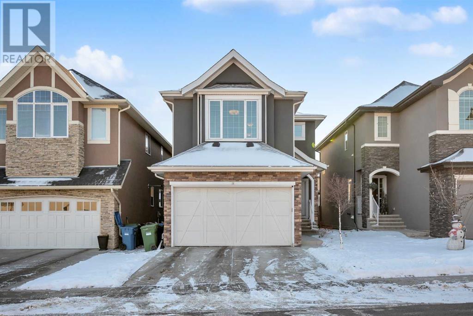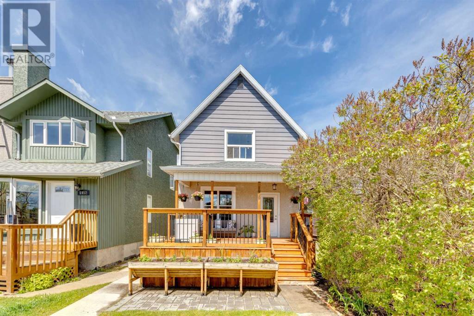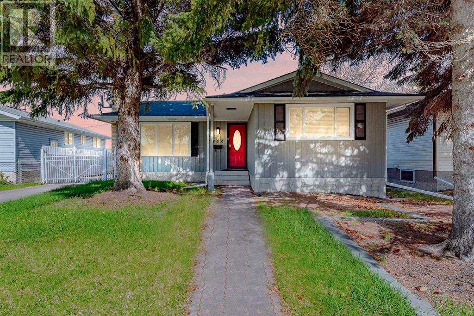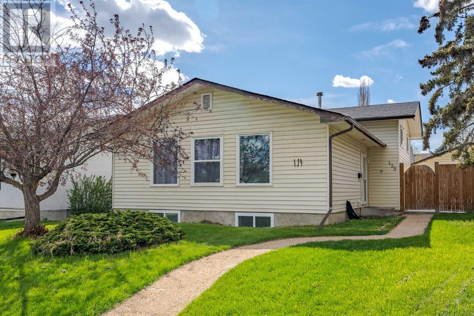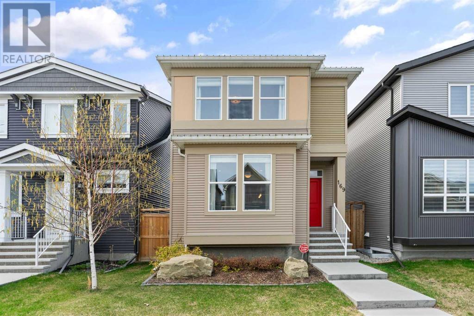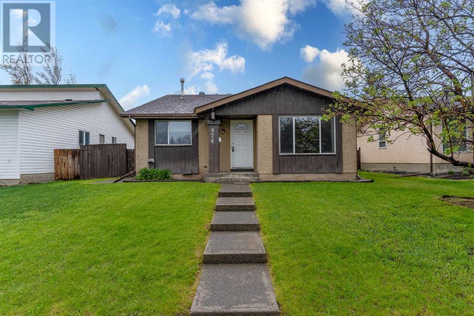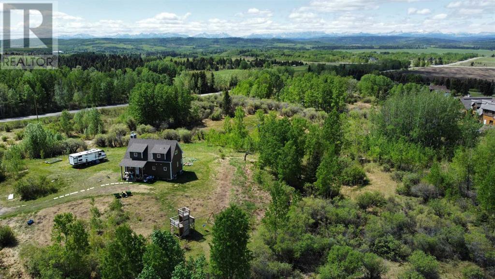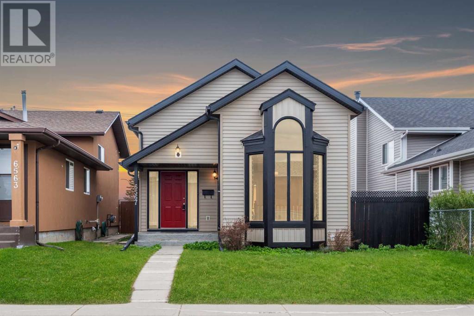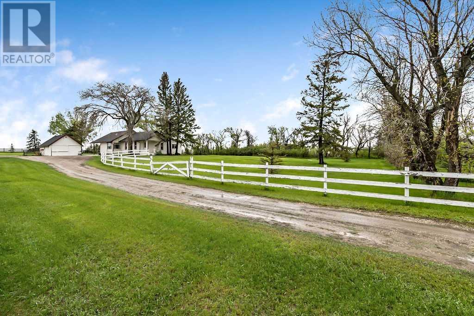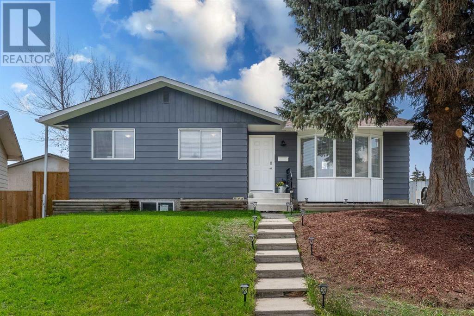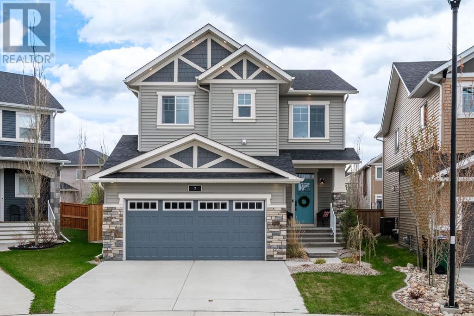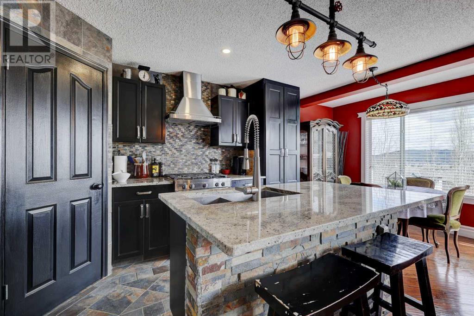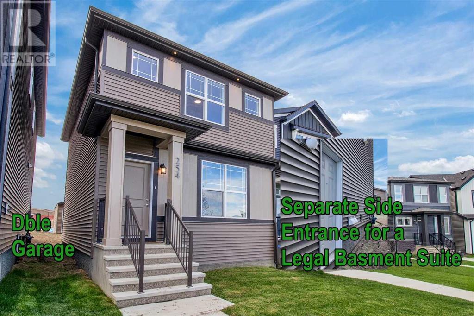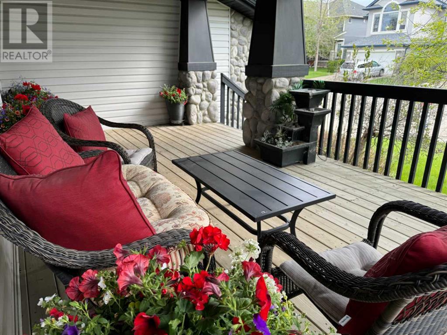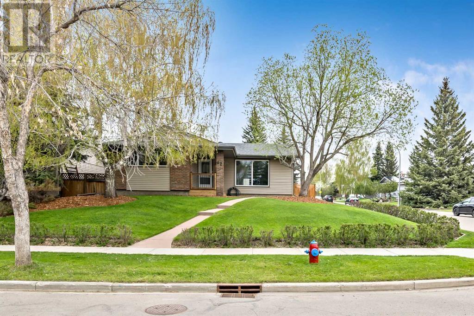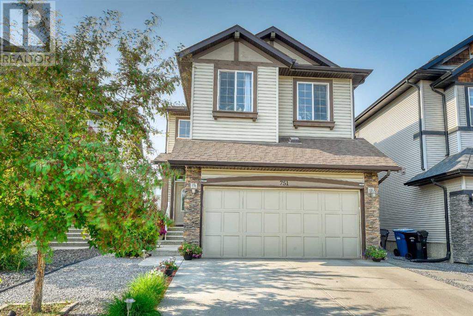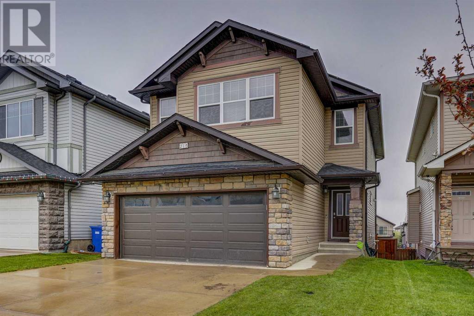Calgary Real Estate Agency
LOADING
347 Templevale Place Ne
Calgary, Alberta
Please check the link "3D tour" of this Bungalow in Temple! Located in the quiet and safe cul-de-sac of the Temple community, this spacious bungalow offers an ideal family living environment. The home features 1230 sqft of main floor space and an additional 1100 sqft in the finished basement. With a total of five bedrooms—three on the main floor—and three full baths, this residence provides ample room for everyone. The sunny south-facing master bedroom includes an ensuite full bath, while the kitchen is equipped with wood cabinets, fulfilling all your culinary needs. The finished basement boasts an open living area, two additional bedrooms, and another full bath, offering versatile living options. An oversized double garage (24X22) with RV parking provides plenty of space for parking and storage. The home is conveniently located within walking distance to grocery stores, restaurants, parks, and an elementary school. Junior high and high schools are less than an eight-minute drive away, and a bus stop is just 300 meters from your doorstep. Additionally, the nearby community center offers tennis courts, basketball courts, a hockey rink, and a fitness center, ensuring plenty of recreational options. Enjoy the perfect blend of comfort, convenience, and community in this delightful home. Don't miss out on the opportunity to make this home your own—schedule a viewing today! (id:41531)
Homecare Realty Ltd.
57 Coville Bay Ne
Calgary, Alberta
Please check the link of "3D tour" of this charming Coventry Hills house! Discover this charming single-family home in Coventry Hill, featuring an oversized single garage, a WALKOUT LEGAL basement SUITE , and an extra parking pad for RV parking. Nestled in a terrific cul-de-sac location, this home boasts numerous recent upgrades, including a new roof installed in 2023 and a newly built deck in 2022. The home offers three bedrooms and two full baths, with a main floor designed for comfortable living. The living room is highlighted by picture windows and a cozy stone fireplace in the corner. The main floor is adorned with vinyl plank flooring, and the kitchen is equipped with everything you need, including plenty of storage space and a raised breakfast bar. The dining room features a bow window and connects seamlessly to the deck, perfect for summer BBQs or morning coffee. The main floor also includes two bedrooms and one full bathroom. The legal walkout basement provides a private entrance, one bedroom with full kitchen, making it ideal for guests, tenants, or young adults. With its own living area and facilities, this space offers flexibility and convenience. This home is situated just a 20-minute drive from downtown ,13 mins from airport and 12 minutes from CrossIron Mills, where you can find all your entertainment activities. Additionally, it's less than a 5-minute drive to elementary and junior high schools, with a bus stop just 500 meters away, ensuring easy access to all necessary amenities. Experience the perfect blend of comfort, convenience, and modern living in this delightful Coventry Hill home. (id:41531)
Homecare Realty Ltd.
103 St Moritz Terrace Sw
Calgary, Alberta
Welcome to your dream home! The living room is a SHOWSTOPPER with its soaring 18-foot ceilings and extra large windows that flood the space with natural light. This stunning property features 4 spacious bedrooms, each with their own walk-in closets, 3.5 bathrooms and over 2800 sqft of living quarters. The primary bedroom boasts a luxurious 3-piece ensuite which will make you feel like you are at the spa. Cozy up next to the gas fireplace on the main level, or in the fully finished basement. With new Central Air Conditioning(2023), you will never get too hot from all that natural light either. An open concept kitchen with newer kitchen appliances (2023), built in speakers, a walk-through pantry and a garburator, will make entertaining a breeze. Step outside to the huge composite deck which allows views of the private sitting area, the pond, and the waterfall, with no neighbours behind you. The private firepit in the backyard will allow for some toasty memories, as you enjoy the lights reflecting off of the pond. Enjoy the convenience of an oversized double attached garage, which is insulated, drywalled, and ready to protect your belongings. This prime location is in close proximity to the mountains, shopping centers, excellent schools, playgrounds, the LRT, and Stoney Trail. This home combines elegance, comfort, and accessibility for the perfect living experience. Don't miss out—schedule your viewing today! (id:41531)
Cir Realty
13716 Deer Ridge Drive Se
Calgary, Alberta
Welcome to this fantastic fully renovated 4-level split home, offering over 1800 sqft of beautifully updated living space. This charming residence features 3 bedrooms upstairs and an additional bedroom/den on the main floor, complemented by two beautifully remodeled full bathrooms. The heart of this home is its stunning kitchen, complete with a large island, quartz countertops, stainless steel appliances and features a stunning farmhouse-style sink. The main floor is complemented by a beautiful accent beam, stunning stone framed gas fireplace and a beautiful bay window. The primary bedroom upstairs has a large closet and the 3pc bathroom has an incredible shower head. The other two bedrooms are good sized, a 4pc bathroom and hall linen closet completes this level. The basement features a large rec room, lovely fireplace and a laundry room with stacking washer/dryer. There is also a sink and storage shelving in that room. But don't worry, there is plenty of additional storage space in the large crawl space. Enjoy the convenience of an oversized single attached garage and the durability of commercial-grade Armstrong laminate flooring throughout. Most of the windows are newer triple glazed and there are two refinished gas fireplaces that enhance both comfort and energy efficiency. Step outside to your private backyard oasis, featuring an inground sprinkler system, apple and plum trees, Saskatoon and raspberry bushes, and a tiered deck perfect for soaking up the sun. Notable updates include a newer hot water tank (2015), a new roof (2017), R-40 insulation, a new fence (2015), RV parking, a new garage door, and a new workshop/shed. Additional amenities like a water softener (2017) add to the home's appeal. With close proximity to Fish Creek Park, off-leash dog parks, and Don Bosco Elementary & Jr. High, this is a fantastic opportunity to live in the well-established community of Deer Ridge. Don’t miss out! (id:41531)
Cir Realty
3808 Vancouver Crescent Nw
Calgary, Alberta
Welcome to a wonderfully located bungalow in the heart of varsity acres. This brick exterior home is located on a quiet street and walking disctance to the UofC, Brentwood C-train and numerous schools in the area. This green energy home has solar roof panels, new windows throughout, a tankless water system, upgraded furnace. 2 bedrooms up with a 4 piece bath. Basement has 1 bedroom with a 3 piece bath, a large rec room and potential for a secondary suite if someone so chooses. Backyard is large with a greenhouse and oversized single garage. Also a concrete car port. Come see! (id:41531)
RE/MAX Real Estate (Mountain View)
179 Hawkwood Drive Nw
Calgary, Alberta
Welcome to this exquisite 4-bedroom home. Pull into your convenient attached garage and step into a world of comfort and elegance. The main floor welcomes you with a spacious dining room and living area adorned with a charming bay window and cathedral ceiling, creating a bright and airy ambiance. The kitchen features a new dishwasher, upgraded gas stove, breakfast nook, and seamless access to the deck, perfect for summer barbecues. Adjacent is the cozy family room, complete with a fireplace and built-in oak cabinets, ideal for relaxation and entertaining. A versatile bedroom/den and a convenient 2-piece bathroom complete this level. Upstairs, discover three bedrooms, including the luxurious master retreat boasting a walk-in closet, and a lavish 4-piece ensuite with a rejuvenating soaker tub and a separate shower and relax on your upper balcony. Another well-appointed 4-piece bathroom serves the remaining bedrooms on this level. The lower level offers potential with a partially developed space featuring a ground-level walkout with a separate entrance, allowing for flexible usage according to your needs. Outside, revel in the serenity of the beautifully landscaped yard, enhanced by a new fence and convenient access to the back lane for added convenience. With the roof replaced in 2016, this home offers both charm and practicality, promising a lifestyle of comfort and tranquility for years to come. (id:41531)
Royal LePage Benchmark
246 Coral Keys Villas Ne
Calgary, Alberta
Here’s your bungalow on a cul-de-sac with a south facing yard! This fully appointed bungalow features gorgeous hardwood floors on main, vaulted ceilings, gas fireplace with oak mantle in living room. The kitchen is spacious and filled with sunshine with sun inviting south facing windows. There is a family sized dinette area and a french door for direct BBQ deck access. There is convenient step saving main level laundry. In addition the basement is fully developed with a recreation room plus a games area, two full bedrooms (not legal egress) and a full four piece bathroom. A bonus feature is that there are two furnaces; an upper and one for the lower level for split heating! The double attached garage is insulated and dry-walled. Hurry.... don’t miss this one! (id:41531)
RE/MAX Complete Realty
14 Sage Meadows Way Nw
Calgary, Alberta
Step into relaxed living at its finest in Sage Hills! This stunning 4-bed, 2.5-bath Cambridge Homes gem boasts a sprawling backyard, expansive deck, and top-tier granite countertops. Fully fenced for privacy, this home offers the ultimate blend of security and style.Picture yourself on the expansive spacious deck perfect for entertaining or enjoying morning coffee amidst the serene surroundings of Sage Hills. Inside, indulge in the modern elegance of granite countertops, creating a sleek and sophisticated kitchen ambiance.Whether you're hosting gatherings or enjoying quiet evenings, this home provides the perfect backdrop for every occasion. Don't miss out on this rare opportunity to own a piece of Sage Hills paradise. (id:41531)
Cir Realty
1910 Bowness Road Nw
Calgary, Alberta
Nestled in the heart of West Hillhurst this exceptional listing represents a rare opportunity to own a cherished family home that has been meticulously cared for across generations. Boasting an enviable location on a picturesque street, this property offers the perfect blend of timeless charm and modern convenience. Featuring an impressive **7 bedrooms** above grade, this generously proportioned home spans 2,300 square feet above ground, complemented by a fully finished basement. The wheelchair accessible main floor underwent a tasteful renovation in 2016, which included the addition of a thoughtfully designed open-concept kitchen equipped with brand new appliances, including the induction stove, fridge, hood fan, and microwave. Further enhancing its appeal, the main floor bathroom received a stylish update in 2014, while the attic was re-insulated for improved energy efficiency in 2023. Designed with outdoor living in mind, an additional outdoor space was skillfully integrated in 2021, providing both front and backyard options for relaxation and entertainment, complete with custom-made flower beds. Offering side-entry access to two bedrooms and a bathroom, the layout of this property is both practical and versatile. Positioned as a primary residence with an exclusive address amidst a backdrop of multi-million-dollar homes, this property presents various opportunities for adaptation. Whether as a multi-generational or large family residence, revenue property, Airbnb investment with city approval, or redevelopment project, the possibilities are endless. Don't miss your chance to make this cherished property, with downtown views, your own and become part of the esteemed West Hillhurst community. To reassure buyers, a thorough Home Inspection was conducted before listing the property for sale, providing peace of mind. We are looking forward to welcoming you home! (id:41531)
Coldwell Banker Mountain Central
8708 6 Street Se
Calgary, Alberta
***Join us for an open house on Saturday, May 25, from 1–4 PM.*** Welcome to this exceptional BUNGALOW located in the HEART OF ACADIA, tucked away in a peaceful CUL-DE-SAC. This home offers nearly 1,700 SQFT of beautifully developed space and is set on one of the LARGEST LOTS in the neighbourhood. With a contemporary renovation and an efficient layout, this property combines elegance with practicality. The spacious living room features newly finished hardwood floors in a chic grey shade, two cozy wood-burning FIREPLACES, and LARGE FRONT WINDOWS that fill the room with NATURAL LIGHT. The stunning kitchen is equipped with white cabinets, some with glass fronts, a generous island with an eating bar, and newer STAINLESS STEEL APPLIANCES. Granite countertops and tile flooring add a touch of luxury. Next to the kitchen is a flexible space currently used as a SPACIOUS BEDROOM, which can easily be converted back into a dining area that opens onto a beautiful DECK with glass railings via French doors. The primary bedroom is generously sized and includes a 2-piece ensuite. There is also a well-sized second bedroom that can double as a home office. The FULLY DEVELOPED BASEMENT SUITE offers a full kitchen, a bedroom with a large window, a 4-piece bathroom, and a PRIVATE ENTRANCE at the back, providing added privacy and excellent RENTAL POTENTIAL. Important updates include a NEWER FURNACE, CENTRAL A/C, HOT WATER TANK AND ROOF. The expansive backyard features an OVERSIZED SINGLE GARAGE, a firepit, and plenty of space for kids and pets to play. The PAVED DRIVEWAY can accommodate up to five cars. A GREEN SPACE behind the yard is perfect for walking your dog, and a gate on the driveway enhances security. This home is perfectly located near a PARK and a SKATING RINK. With EASY ACCESS to Heritage Dr, Acadia Dr, Blackfoot Tr, and Deerfoot, commuting is a breeze. Shopping at Deerfoot Meadows, including Costco and various restaurants, is just a short drive away. Ready for a new family to call it home, this property is an opportunity not to be missed. Schedule your visit today! (id:41531)
Town Residential
139 Pinemill Way Ne
Calgary, Alberta
**OPEN HOUSE Saturday May 18th, 12-3:00 p.m.** Situated on a LARGE PIE SHAPED LOT, fronting onto a GREEN SPACE and schoolyard sits this 5 BEDROOM, 3 BATHROOM, 4-Level Split with a WEST FACING backyard oasis, a 3rd LEVEL WALKOUT to a renovated illegal SUITE and a DOUBLE DETACHED GARAGE. Walk in the front door and discover a MASSIVE main floor living space open to a beautifully updated kitchen with Stainless Steel appliances and lots of cupboard/storage space + a formal dining area large enough for any family occasion. Upstairs you'll find a large master suite with a private ENSUITE 2 more big bedrooms and a 3 piece bath. Downstairs you'll find a renovated illegal suite, big living room + 2 more big bedrooms and a bathroom + a SECOND LAUNDRY AREA. Ideally located within walking distance to schools, parks and transit plus the always popular Village Square Leisure Centre is just a 5 minute walk away! This home exudes potential with an outstanding location within walking distance to everything plus just a quick drive to Sundridge Mall and the C-Train station! Don't wait...Call your realtor today! (id:41531)
Exp Realty
169 Howse Avenue Ne
Calgary, Alberta
Welcome to this stunning, bright home built by Morrison Homes, notable for being the very first family of Livingston - a piece of community history!As you enter, you'll be greeted by a cozy living room featuring an electric fireplace adorned with floor-to-ceiling stonework. The kitchen is perfect for cooking and entertaining, boasting stainless steel appliances, quartz countertops, a silgranite sink, soft-closing drawers and cabinets, a large island ideal for meal prep, and a corner pantry. Adjacent to the kitchen is a spacious dining room that can comfortably accommodate an 8-person table.Step outside to your sunny, south-facing backyard deck, perfect for summer BBQs and evening gatherings around the firepit. The low-maintenance landscaping and oversized double detached garage add to the home's appeal. A two-piece powder room completes the main floor.Upstairs, the large primary bedroom features a luxurious 5-piece ensuite with a double vanity. Two additional bedrooms share a 4-piece bathroom. The convenience of an upper-floor laundry room with storage completes this level.The unfinished basement includes a radon mitigation system for peace of mind. This home's prime location is just half a block from The Livingston Hub, offering a plethora of activities to keep you active and entertained. Additionally, the nearby walking path to the pond is a delightful bonus.This home offers exceptional value in a fantastic community! (id:41531)
Real Broker
976 Bracewood Rise Sw
Calgary, Alberta
Nestled in the heart of a mature, peaceful neighborhood, discover the perfect blend of classic charm & modern convenience in this 3-bedroom backsplit home offering comfort, style, & convenience. With over 1764. square feet of FINISHED LIVING SPACE, well designed with separate living areas, this home is perfect for both family life & entertaining guests. Very functional Kitchen with a cozy nook, granite countertops, stone back splash, & natural wood cabinetry, perfect for morning coffee & casual meals. Separate living room: A dedicated space for relaxation & social gatherings, complete with a large picture window, hardwood flooring with ample space for hosting & relaxation. Inviting Lower Level: A warm & welcoming area with a wood-burning fireplace & a convenient 2-piece bathroom, ideal for chilly evenings. A back lane leads to a 24’ x 22’ insulated, heated double detached garage, a rare find that promises comfort for your vehicles & extra space for a Workshop with key pad code entry. This home is not just a residence but a sanctuary where memories are waiting to be made. With its thoughtful layout & desirable location, it’s a place where life can be enjoyed to the fullest. This property is a stone’s throw away to nearby parks, including an OFF-leash dog park, minutes to Canyon Meadows golf club playgrounds, walking trails, just a 5-minute drive to both Fish Creek Park & Glenmore Reservoir, perfect for enjoying the great outdoors. With convenient access to schools from K-12, shopping, Southland Leisure Centre, Calgary Public Library & the Braeside Community Association, everything you need is right at your fingertips. A quick drive to the new ring road, Costco & the shops at Buffalo Run. Easy access to the mountain west of Calgary. Don’t let this opportunity pass you by. Contact your favorite Realtor to schedule your visit & come see why this house should be your next HOME! Additional Info: Garage: new shingles & ceiling insulation (May 2024); Sunray Garage Gas Heater (2000); House roof shingles approx. (2010); Hot water tank (2017) Furnace is original. All appliances are working but are older so are in "AS IS" condition, Basement freezer & Fridge included *{Living Room was Virtually Staged}* Click the Movie Reel to take a Virtual Tour (id:41531)
Trec The Real Estate Company
192098 242 Avenue W
Rural Foothills County, Alberta
Escape the hustle and bustle of Calgary with your very own dream retreat nestled on 7.44 acres of pristine land. This property boasts breathtaking views of rocky mountains on one side and an expansive 8.5-acre pond on the other, offering you exclusive access to serene waterfront living. Built in 2013, the boutique custom-designed residence features 3 bedrooms, 2 and a half baths. Main floor is cozy and also features the primary bedroom with walkin closet and full ensuite. Basement is unfinished and has large windows- so many options for future development. Despite its modest square footage, every inch of this home is maximized for comfort and functionality. Conveniently located southwest of Calgary, in Foothills County , this property is just a 15 minute drive on paved roads to all the big city conveniences such as major shopping centers like Walmart, Home Depot, and Costco, as well as outdoor recreational facilities such as Priddis Green Golf Club, Bragg Creek and Kananaskis.Embrace a lifestyle envied by all, where you can enjoy the tranquility of nature without being isolated from city amenities. Spend summer canoeing on the pond and winter snowshoeing or cross-country skiing around your own private trails. Enjoy harvesting Boletus mushrooms and hand-picked berries. The well-built chicken coop ensures a daily supply of organic eggs, while wildlife sightings of deer, moose, various waterfowl, and the soothing sounds of frogs singing add to the idyllic ambiance.Unlock the full potential of this property with an extension to the existing structure. Plans are included to add over 2500 SF of living space and a triple garage. (id:41531)
RE/MAX Complete Realty
6567 Martingrove Drive Ne
Calgary, Alberta
*Pls submit offers by 6pm Sunday May 19**Looking for an extremely well cared for and upgraded home in a family oriented community?!? Well Stop the CAR! This is it!! Open Concept 4 level split boasts over 2000sq ft with cathedral ceilings that gives you a WOW factor as soon as you walk through the door! This 4 BDRM house backs onto a Tot Lot! Enjoy maintenance free West Backyard with a park at your doorstep! The Best of Both Worlds! Did I mention secure RV parking and an oversized garage? Some Upgrades to name a few are: New roof and siding 2021 and exterior paint! Totally upgraded Kitchen with brand new SS appliances! New Carpets, Paint, and hardware throughout and all 3 Bathrooms have been upgraded (taps, flooring, toilet, quartz,light fixtures)! Walking distance to Superstore, Coop, Strip Mall, Medical Clinic, School, Public Transit and new LRT station. List of upgrades in the supplements. (id:41531)
Real Estate Professionals Inc.
306209 304 Street E
Rural Foothills County, Alberta
Nestled in between farmland and surrounded by trees, you will find the most peaceful space you could imagine...a place where you can breathe and just enjoy life. Quaint country home of which the original homestead boasts gleaming wood beams and baseboards. Additions throughout the years (1960's) to the original home make it a great space for family. Exterior is maintenance free with vinyl siding and this house was built solid (they don't make them like they used to!). Original dirt basement has been replaced with concrete. Main floor is bright and warm with large "mud room", country kitchen with flour and sugar bins plus plate rails in the cupboards, large eating area, huge corner pantry, stacked laundry in closet, cozy nook to relax and read, huge living room, two full baths, primary and second bedroom, both with large closets containing built-ins, and an office/den which could be used for a third bedroom. Basement has 376 sq ft developed space with another laundry area & huge family room. There is also 452 sq ft of undeveloped space which includes the mechanical room and tons of storage. Incredible amount of storage throughout upstairs and down. Wander outside to the guest cabin which has a bedroom and living room (the bedroom was originally the grounds keeper's!), and outhouse! Next to this you will find a beautiful garden & rock waterfall. A little further along you will come to the huge heated shop (220v/100 amp) which has a storage shed attached at the back, and an incredible outdoor kitchen which includes custom made bar, gas bbq, bar fridge, outdoor lights and pressure treated decking. This is an amazing gathering place! There is 2.5 acres of pasture and a large fire pit area. The barn has 3 paddocks & tack room (220v/30 amp). Shelter on each side of the barn offers space for farm equipment and/or could be used as a carport. Upstairs is an amazing area with unlimited uses. 6 skylights bring in natural light. Detached garage offers more storage space (220v/10 0amp). There are two wells on the property and equipment has been relocated to the main home basement. Two huge garden areas have been freshly plowed and are waiting to be planted. There is also a tomato shed at the side of the barn. Beautiful area at the front of the property which has been used for a "friend & family" campground. This is total nature and a true sense of turning back time from picking up your mail at the end of your driveway at your red mailbox (mailing there too!), the resident owls, moose wandering through, an occasional eagle, the goose that just had her goslings to the opportunity to "live off the land". Rain barrels throughout, water access in several locations, compost piles to get started and lots of wood for the firepit. Trees throughout this property are amazing. All located within 30 minutes or so to Okotoks, Calgary & High River. Aspen Crossing, Mossleigh and Carseland are about 15 minutes away. This is a "must see" to appreciate the property. Come visit and decompress today! (id:41531)
RE/MAX Irealty Innovations
244 Dovely Place Se
Calgary, Alberta
Welcome to this meticulously renovated home with LEGAL SUITE, nestled in a quiet cul-de-sac on a generous pie-shaped lot. This turn-key property offers exceptional curb appeal with a freshly painted exterior, new fencing including a convenient RV gate, and a newly shingled heated double garage, perfect for the hobbyist or extra storage.Step inside to discover a bright and airy living space, freshly painted and newly installed vinyl plank flooring that flows seamlessly throughout the main areas and stairs. The main floor features a charming bay window filling the living room with natural light, and leads into a beautifully updated kitchen. Enjoy preparing meals with a view of the mountains, stainless steel appliances, chic white subway tiles, and modern mood lighting.The house includes three well-appointed bedrooms and a three-piece bathroom with stylish updates including a new tub and custom tile work. The primary bedroom includes a private half bath with new fixtures and a frosted window for privacy.An added bonus is the legal basement suite with its own separate entrance, boasting a full chef's kitchen and a luxurious spa-like bathroom with a large shower and granite countertops. This legal suite offers potential rental income or an ideal space for extended family.Outside, relax or entertain on the poured patio, connected to both the house and garage. Additional features include a BBQ gas line, smart locks, and easy rear lane access.Easy access to Deerfoot & Stoney trail, Situated just moments from schools, lots of shopping, Valleyview park with splash park, playground, fields, beach volleyball, large Green spaces like Inglewood Wildlands, this home combines convenience with contemporary living in a family-friendly community. Don't miss out on this incredible opportunity to own a piece of Calgary’s best. (id:41531)
Colpitts Realty Ltd.
7 Bayside Cove Sw
Airdrie, Alberta
**OPEN HOUSE: MAY 18TH - 11AM-2PM** Welcome to your stunning McKee Built two-story retreat on a quiet, family friendly cul-de-sac! Prepare to be captivated by the gorgeous curb appeal as you approach this inviting home, complete with a bright and welcoming porch.Step inside and be greeted by the spacious front foyer, adorned with functional built-ins inside the closet. The main floor has an incredibly open floorplan, seamlessly blending the living, dining, and kitchen spaces into a bright and airy oasis. Relax by the cozy gas fireplace in the Living Room, surrounded by extra windows that flood the space with natural light. This Dining Room has plenty of space for any sized dining table. Features in the kitchen are too many to name, but we will give it a try! Tons of drawers, cabinets underneath the island for extra storage, pull-out garbage, chimney hood fan, a cute window over the stove (great for growing herbs and letting more light in), undercabinet lighting, sliding cooktop, built-in microwave, roll out’s in almost every cabinet (open one up and see for yourself). The pantry is thoughtfully designed with built-in shelving, for your morning coffee routine. It conveniently connects to the mudroom, complete with another beautiful built-in for organizing kids' jackets and shoes. A half bath completes the main floor for your guests' convenience.Upstairs, be welcomed into a spacious bonus room with vaulted ceilings and west-facing windows, perfect for relaxation or entertainment. The primary suite is a true haven, offering ample space for a king bed or entire bedroom set, complemented by a luxurious ensuite featuring double sinks, quartz countertops, shower, and a FREESTANDING TUB. The walk-in closet is a masterpiece of organization, with well-crafted built-ins including drawers. The kids' bedrooms are thoughtfully laid out in a Jack and Jill style, sharing a bathroom with double sinks and plenty of storage. A beautiful laundry room with shelving to hang clothes comp letes the upper level for added convenience. The basement is a playground waiting to happen, with 'the floor is lava' carpeting already in place for endless fun. Customize this space to your liking or leave it as is! The garage offers plenty of room for two vehicles and additional storage options with its great height. A few other things to note: 75 gallon hot water tank, extra windows have been added throughout the house and tons of pot lights throughout. FINALLY, step outside to discover the backyard oasis you've been dreaming of. With its pie-shaped layout, pergola, huge deck, fire pit area, and lush landscaping including dozens of trees and bushes, this backyard is sure to be your personal paradise. Don’t worry! You have IRRIGATION that connects right to your phone! Don't miss the shed on the side of the house, perfect for storing outdoor essentials. Spend afternoons exploring all the fun little details that have been added to this exceptional outdoor space. Don't wait to make this dream home yours! (id:41531)
Cir Realty
166 Bow Ridge Drive
Cochrane, Alberta
OPEN HOUSE SAT & SUN 130-430.WHAT A LOCATION! Fabulous THREE bedroom family home with FOUR full bathrooms, DOUBLE garage and FULLY DEVELOPED WALKOUT BASEMENT perched atop beautiful Bow Ridge. Enjoy your spectacular back yard perfect for entertaining with an assortment of soaring Aspens & shrubs and your very own custom-built brick forno pizza oven with smoker. This KINGSMITH built home, situated across from a green space on a quiet street has been reconfigured to offer a generous master retreat with UNOBSTRUCTED MOUNTAIN views, barnwood accent wall and FOUR PIECE bath with double granite vanity and large walk-in closet with included armoire. The upper level also boasts two additional bedrooms, one with its own 4-piece en-suite & walk in closet with views to the north river valley as well as another 4 piece MAIN BATH and stone accents. This entire home features scraped laminate floors and tile throughout boasting a chef inspired kitchen with stainless gas appliances, professional hood-fan, granite counters and painted oak cabinets. The main floor also offers a comfortable living room with gas fireplace, half bath & laundry area opening onto raised deck with even more views! The walkout basement is set up with A full IKEA kitchen, murphy bed, moveable island, large family room and newer 3-piece bath with heated floors complete with 10 mm glass shower and barn door with raised vinyl floors to keep your feet warm. Walk out onto your own private entertainer’s haven of rich pretreated spruce decking with pergolas and bar with built in gas BBQ, brick pizza oven and smoker. This AMAZING property has been meticulously landscaped with backyard access from both sides of the house offering an assortment of storage options as you wind your way down the steps into the garden filled with herbs, chives, tomatoes, apple and lilac trees, raspberry and saskatoon berry bushes and soaring aspens with hops winding its way through the lattice creating the ultimate private setting for ent ertaining. Park your 5th wheel in your FORTY-foot-long driveway with room for all your guests. This is the perfect family home in an even better location. DON’T WAIT. Make this yours today!! (id:41531)
Century 21 Bamber Realty Ltd.
254 Aquila Way Nw
Calgary, Alberta
OPEN HOUSE Sun 19 May 12-3. This NEW, DETACHED 3 bedroom home with full ensuite, large GARAGE, and SIDE ENTRANCE to the basement for a future LEGAL suite is now available. Built by Morrison Homes, this bright west-facing backyard property with front-yard landscaped features 9-ft high textured ceiling and LVP flooring on the main floor, plus a stylish kitchen with quartz counter tops, island, pantry, and stainless steel appliances. Upstairs has 3 bedrooms including a large primary room with walk-in closet and full ensuite. Designed for a legal basement suite below, the 9-ft high ceiling and rough-in plumbing for both bathroom and kitchen makes it available for immediate development. (id:41531)
RE/MAX Real Estate (Central)
55 Crystalridge Crescent
Okotoks, Alberta
Welcome to the heart of Crystalridge! This charming 4-bedroom, 3.5-bath walk-out home is perfect for a family ready to give it their personal touches to make it their own. The massive front porch is perfect for greeting guests and hanging out in the shade on those hot summer days, while the back yard off the walkout basement offers ample space for play and fun. And speaking of hot summer days, you will love that this home has central air conditioning! The main floor features a bright and inviting living room, a functional kitchen with ample storage, a cozy dining room, and a convenient laundry area. Step out onto the large west-facing deck, perfect for evening relaxation and entertaining. Upstairs, you'll find the primary bedroom with a spacious walk-in closet and a luxurious 5-piece ensuite, along with two additional bedrooms and a full bathroom. The walkout developed basement includes a 4th bedroom, full bathroom, office area with built-in desk, and recreation room for family fun and gatherings, all leading out to a spacious private backyard with big deck and direct access to the walking path. The commuter bus to Calgary stops at the end of the path by the Firehall for those who work in the City. This home offers access to the beautiful Crystal Shores Lake, perfect for year-round activities. With Dr. Morris Gibson School just around the corner, nearby parks, and a pathway right out your back gate, this location is ideal for an active, family-friendly lifestyle! (id:41531)
RE/MAX Complete Realty
62 Okotoks Drive
Okotoks, Alberta
Attention empty nesters and first time buyers....this gorgeous BUNGALOW is situated on a huge CORNER lot in Okotoks popular Rosemont community, within walking distance of elementary/junior high schools and the fabulous Okotoks Recreation Centre.1180 sq ft with 4 bedrooms and 2 full bathrooms....very much an open floor plan and big living room windows let in tons of natural light. Recent RENOVATIONS include vinyl plank flooring, new kitchen appliances, flat ceiling conversion, freshly painted through out and upgraded lighting. Kitchen has lots of counter space, cooking island and pantry,3 bedrooms on the main and new 4 piece bathroom. The basement is FULLY FINISHED with a rec room area for the family to enjoy, a 4th bedroom, a new 3 pce bath and a hobby/games room. Nicely landscaped and fenced yard .Double 22x24 garage is fully insulated inc 60 amp service. Extra parking too! . Call your favourite Realtor to view! (id:41531)
Royal LePage Solutions
751 New Brighton Drive Se
Calgary, Alberta
Great Family Home with Mortgage Helper Basement Suite! This home is well maintained and in excellent condition. Open Floor Plan and great location. Main Floor has large windows that flood the home with an abundance of natural light. Upstairs has an oversized bonus room, spacious master bedroom with a four piece ensuite, two more large bedrooms and another full bathroom. Lower level has a separate entrance and is finished with a full kitchen, bedroom, den, living /dining room, laundry area and a 3 piece bath. Book your private showing today! (id:41531)
Century 21 Bravo Realty
215 Kincora Glen Mews Nw
Calgary, Alberta
Location, Location, Location… welcome to the one that "checks all the boxes". Step into this freshly repainted haven nestled in the heart of Kincora, where every detail speaks of comfort and modernity. Perfectly situated in a family-friendly locale, its backyard opens to two sprawling play parks, offering endless joy for little ones while adults relax in the serenity, enjoying the outside entertainment area to keep a watchful eye. Tucked away in a tranquil cul-de-sac, peace and privacy are assured.Upon entry, a spacious foyer welcomes you, adorned with sleek modern tile flooring, setting the tone for the elegance within. Ascend to the open-concept main floor, where a chef's kitchen awaits, boasting upgraded cabinets and pristine white quartz countertops – complimented by recently replaced dishwasher, microwave, and mini-fridge, in addition to the hooded gas range, electric oven, and double door fridge. A generous family room, illuminated by a cozy gas fireplace, seamlessly connects to the sunlit dining area, leading to a charming deck, perfect for al fresco dining and entertaining.Venture to the upper floor, where four inviting bedrooms await. The master suite is a sanctuary of luxury, featuring an oversized layout, a lavish 5-piece ensuite, boasting a jetted tub and adorned with glass bowl sinks and quartz countertops, and a sprawling walk-in closet. Three additional bedrooms offer ample space for guests or little ones, while an upper floor laundry, complete with a stainless farm-style sink, adds convenience. A well-appointed 4-piece bath completes this level.Below, a finished basement beckons, offering a retreat for relaxation and entertainment. Here you will find a one of a kind 3-piece bathroom; a 10-seater custom concrete wet-bar counter – paired off with a versatile family area, perfect for gatherings with loved ones or entertaining the kids – a "man-child" cave so to speak. Ample storage ensures clutter-free living, and a dedicated gym area completes this space.This exceptional residence has been enhanced with 28 newly installed solar panels generating an average monthly total of 1.4 MWh, promising eco-friendly living and reduced power consumption and affordable electricity unmatched by any other purchase – additionally an annual green energy solar offset program rebate of approximately $400, overtop of your monthly electricity savings. Recent professional insulation of the ceiling and ducts, along with a brand-new garage door and control system, attest to the meticulous care bestowed upon this home. With an "Energuide" rating of 55 GJ/year, this house uses half the energy of a typical newly built home. An AC system with dual cooling and heating zones ensures year-round comfort, and a water softener just adds to the luxury living.Conveniently located near shops, schools, parks, and an array of amenities, this home epitomizes convenience and lifestyle. Don't miss the opportunity to make this extraordinary property yours. (id:41531)
Maxwell Capital Realty
No Favourites Found
