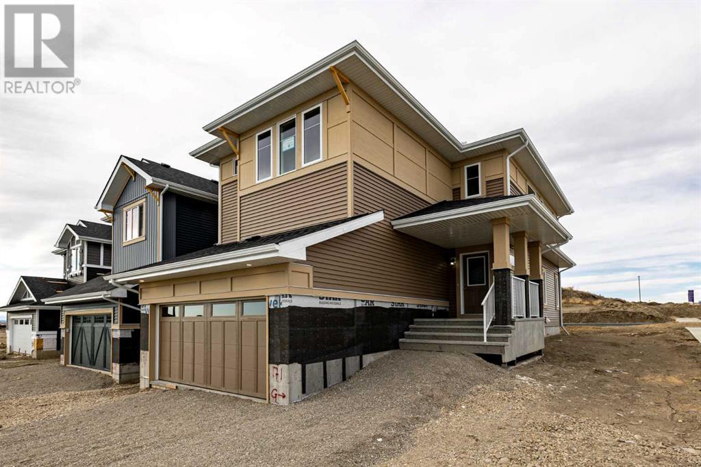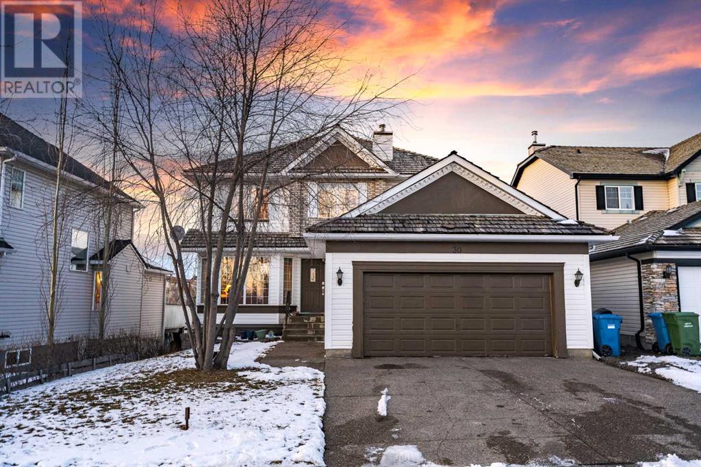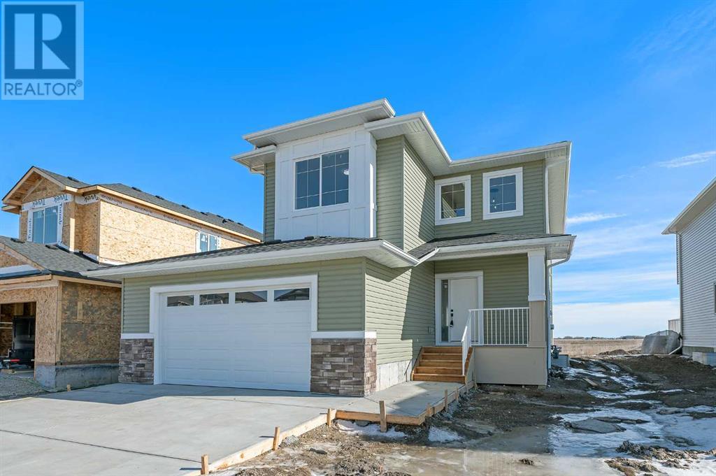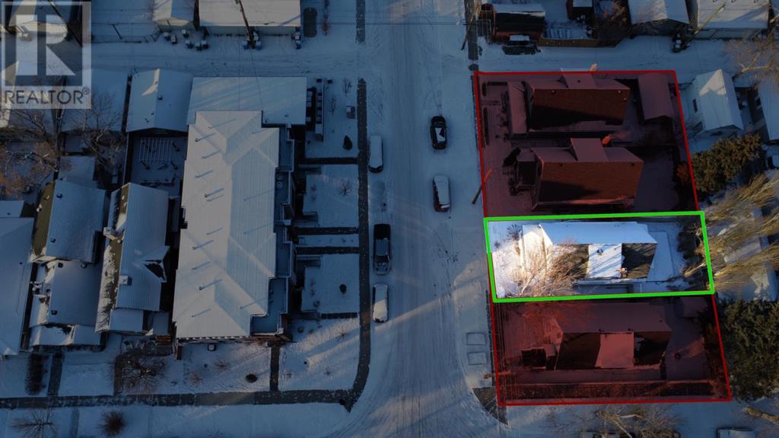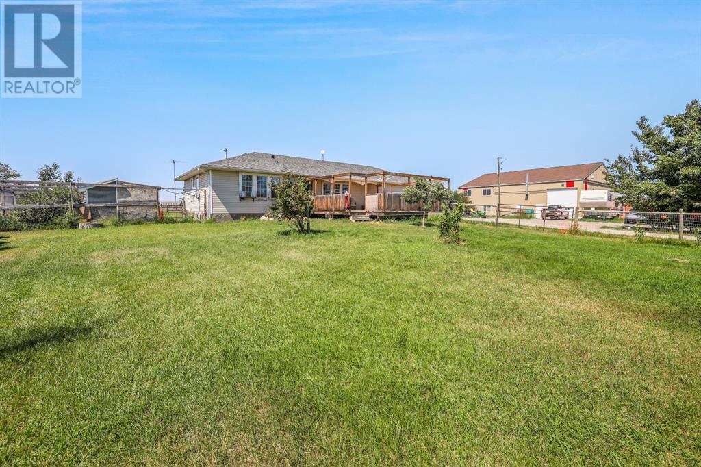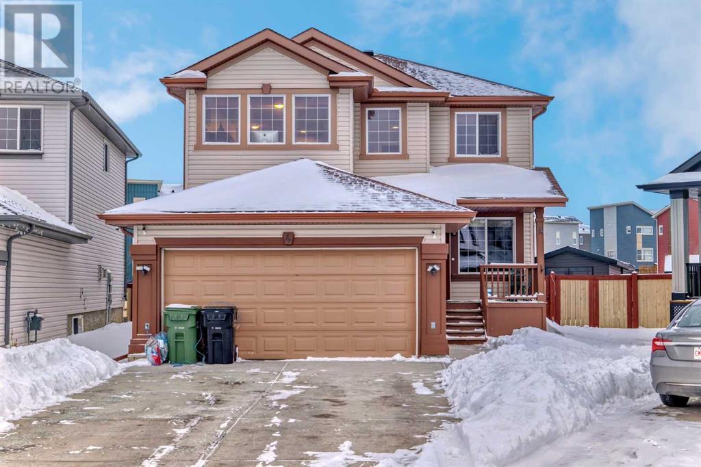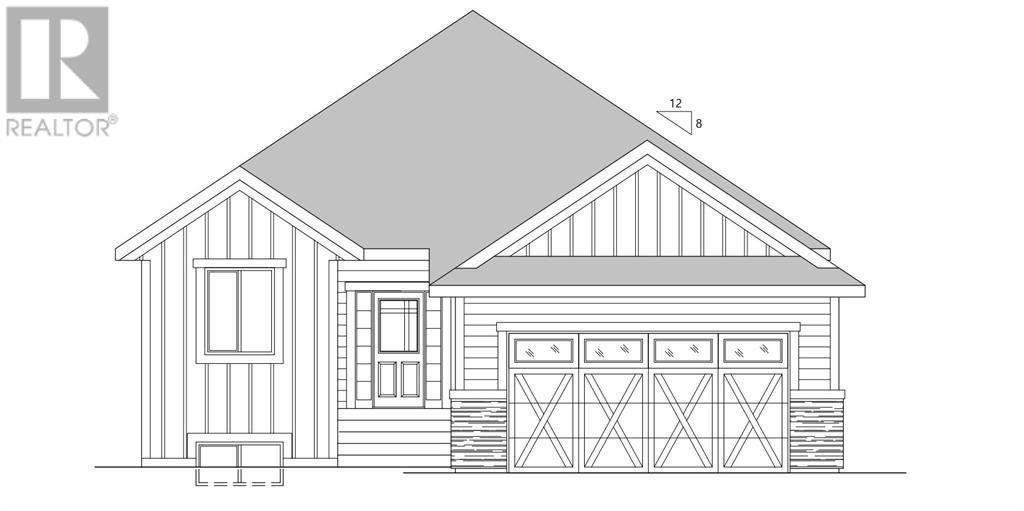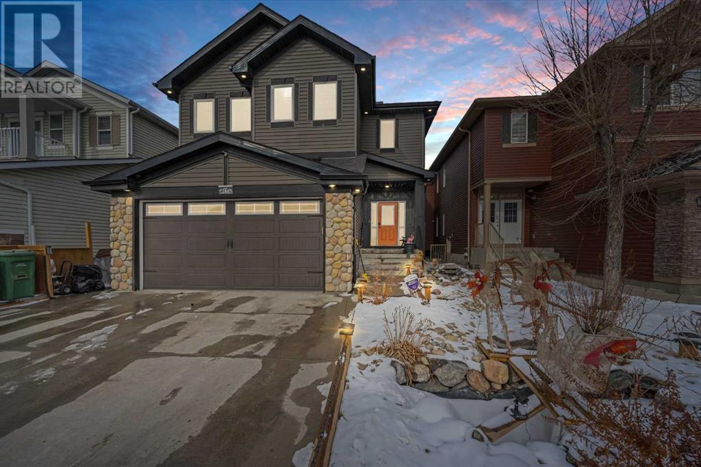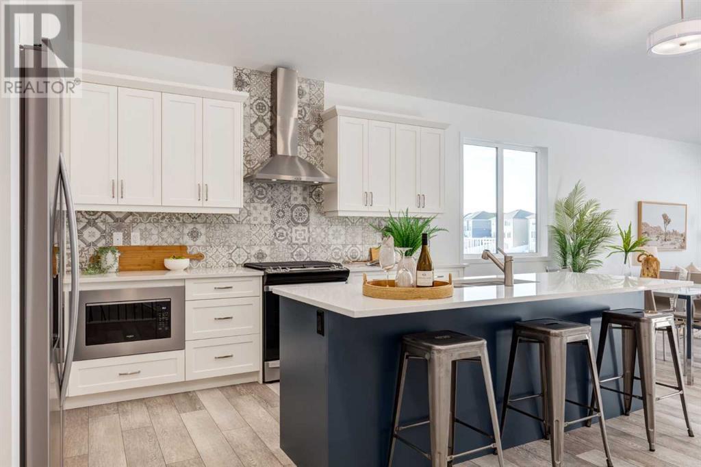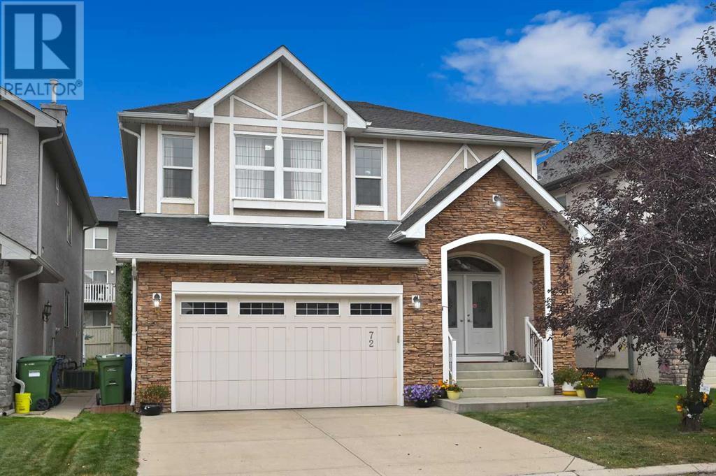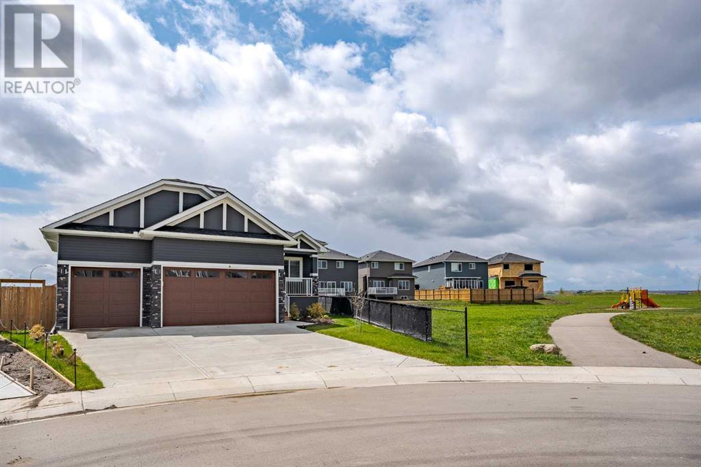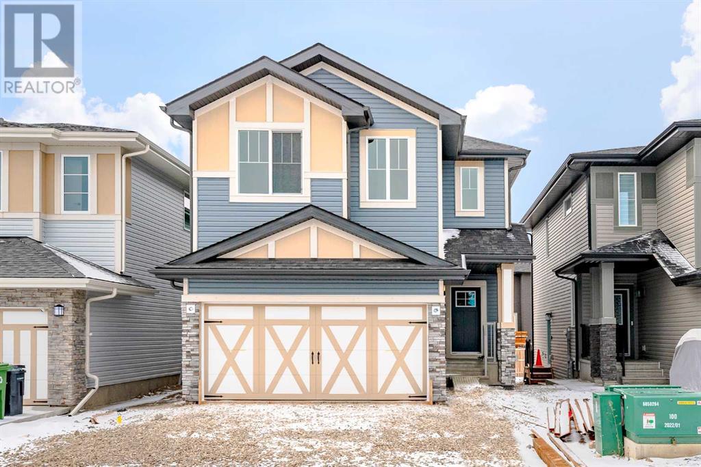Calgary Real Estate Agency
LOADING
171 Sundown Crescent
Cochrane, Alberta
Sunset Ridge is where sun-kissed mountains and amber skies welcome you home. It is situated above it all and offersquick family escapes to the mountains with views you won’t soon forget. Families grow and connect in the town of Cochrane. There areparks, ponds and green space offering families plenty of recreation opportunities. Withover 1,939 (approx) square feet of open concept living space, the Jayne is built with yourgrowing family in mind. This single-family line home features 3 bedrooms, 2.5bathrooms and an expansive walk-in closet in the masterbedroom. Enjoy extra living space on the main floor with the laundry room on the second floor. The 9-foot ceilings on main floor and quartzcountertops throughout blends style and functionality for your family to build endless memories. (id:41531)
Century 21 All Stars Realty Ltd.
30 Rocky Ridge Landing Nw
Calgary, Alberta
With stunning design and timeless elegance apparent in every room, a walkout basement, and a peaceful setting backing onto a park, this Rocky Ridge property immediately feels like home. Mature trees shade the front walk, and a bay window frames an inviting interior as you walk up. Inside, soaring ceilings in the foyer draw the eye way up, and there is so much light throughout the main level. Gorgeous flooring choices include light tile, which pairs beautifully with warm wood trim. Dark hardwood anchors the space in the living area, flowing back into a formal dining area with mesmerizing statement lighting. Most of the light fixtures have been upgraded to enhance the stylish ambiance. A spacious kitchen is finished with full-height wood cabinetry, mottled granite counters, and tile backsplashes. A full pantry is a coveted feature, and quality appliances include a newer stove and a French-door refrigerator. The open layout offers a sunny breakfast nook with access to the upper deck and relaxing views over the park. The family room centres around a cozy gas fireplace, while skylights bring in tons of natural light. Off the hall, you will find a home office and a powder room, and the entry from the double-attached garage also holds a large laundry room to finish the level. As you head upstairs, the open staircase adds a feeling of grandeur and draws attention to the statement chandelier. The primary suite is a haven, with an impressive walk-in closet and a phenomenal ensuite. Your private spa begs you to wind down in the jetted tub, and a rainfall shower-head levels up your morning shower. Three more oversized bedrooms on this storey form a fantastic family layout, and a large main bathroom provides plenty of storage and space for everyone to get ready for the day. Downstairs, the walkout basement features high ceilings and lots of windows. The rec-room has custom built-ins perfect for your movie night set up and steps out to the covered patio. There are two more bedroo ms here, one with a cheater ensuite bathroom access and the other with a massive walk-in closet. Outside, the lawn is a fantastic place for kids and pets to play, and the green space beyond the fence brings nature to your door, with stands of trees, pathways, and a pond giving you serene views in all seasons. This community is filled with parks and connected by pathways for hours of outdoor enjoyment. The homeowner’s association emphasizes recreation, with indoor and outdoor activities, a lake with paddle boat rentals, venue space, and community events. Nearby, you will find schools, local shops, and a plethora of additional amenities at Crowfoot Crossing. Easy access to primary routes and the C-train make this a great location to take part in everything Calgary has to offer, and you can be the first to head out to the mountains. See this one today! (id:41531)
Greater Property Group
54 Hanson Drive Ne
Langdon, Alberta
Nestled in the picturesque Hamlet of Langdon, amidst the thriving landscape of one of southern Alberta's fastest-growing family-oriented communities, this pristine 3-bedroom abode, crafted by Royal Design Homes, boasts nearly 2,200 square feet of meticulously designed living space. The airy main floor welcomes you with hardwood floors and lofty 9-foot ceilings, suffused with the warmth of natural light. A focal point is the grand floor-to-ceiling fireplace adorning the inviting living room, seamlessly connected to the elegantly upgraded kitchen. Here, culinary dreams come to life with engineered quartz countertops, an expansive island/eating bar, ceiling-touch cabinetry, and a deluxe stainless steel appliance package, all complemented by a convenient walk-thru pantry and ample dining area. Nestled adjacent to the living room, a tucked-away office space awaits, ideal for productive work-from-home days. Rounding out the main level are a practical mudroom and a stylish 2-piece powder room. Ascend to the second floor to discover a spacious bonus room, three generously proportioned bedrooms, a well-appointed 4-piece main bath, and a laundry room complete with sink and storage facilities. The luxurious primary bedroom beckons with a walk-in closet and a lavish 5-piece ensuite, boasting quartz countertops, dual sinks, a rejuvenating jetted tub, and a separate shower. Langdon offers an array of amenities, from quaint 1908-themed shops lining a wooden boardwalk to a selection of restaurants, schools, a grocery store, and The Track Golf Course. A sprawling community park awaits, featuring a community center, skate park, ball diamonds, and playgrounds, while Iron Horse Fields boasts a quad baseball diamond complex. Notably, Langdon's forward-thinking approach includes an approved 10-foot setback on one side of the property, offering ample space for accessing the back of the property or constructing a double garage. Experience the quintessence of small-town living with the adde d convenience of easy access to nearby Calgary and Chestermere, making this Langdon haven the epitome of modern rural living. (id:41531)
RE/MAX Real Estate (Central)
1104 4 Street Ne
Calgary, Alberta
Court date has been set (ask your Realtor for details)! INVESTOR ALERT! Judicial Foreclosure! Investors, Renovators and Developers welcome to 1104 4st NE Calgary! Nestled in a great location with revelopment across the street, north of Bridgeland and South of 16th Avenue, this home is priced to sell! Minutes to Downtown, SAIT POLYTECHNIC, Trans Canada HWY and Deerfoot Trail! 3 bedroooms above grade, 2 full bathrooms up, Basement partially finished with room for another bedroom and bathroom. Renovate, rent, flip or holding property for future developement. Lot's of options for this Judicial Foreclosure - SOLD AS IS WHERE IS. (id:41531)
Exp Realty
221044 Range Road 255
Rural Wheatland County, Alberta
Welcome to your own piece of paradise! Nestled on 9.56 acres of sprawling land, this exceptional homestead offers a lifestyle tailored to horse enthusiasts and families alike. Step inside this charming bungalow to discover a versatile layout that includes a self-contained Mother-in-law suite (currently illegal) in the walk-up basement. The main floor impresses with its functionality, featuring a seamless flow between the living room, dining area, and kitchen—all freshly painted and brimming with natural light. On the main level, you'll find three generously sized bedrooms, including a master with a 4-piece ensuite, while one bedroom conveniently doubles as a laundry room. The heart of the home, the kitchen, dazzles with stainless steel appliances, brand new cabinets, and countertops, offering both style and practicality. Descend to the lower level to find an expansive living space boasting a cozy corner fireplace, a well-appointed kitchen, and two additional bedrooms serviced by a 4-piece bathroom. A secondary laundry/storage room adds extra convenience. Now, let's talk about the impressive shop! Spanning 60’x 60’ with a ceiling height of over 16’8”, this heated building is a dream workspace. Roughed in for a kitchen and bathroom, it features two mezzanines—one serving as a home gym and the other for storage. Outside, the beautiful red barn offers ample storage space, while four outbuildings cater to tack and shelter needs. The property also includes a 70’ x 120’ riding arena and a round pen, ensuring endless enjoyment for horse lovers. Additional highlights include a new roof (2022), in-slab heating in the shop, fenced areas for livestock, a double attached heated garage, and regularly serviced septic system. Conveniently located just minutes from Carseland for small-town amenities and within easy reach of Calgary, Okotoks, Chestermere, and Strathmore, this homestead offers the perfect blend of rural tranquility and urban convenience. With so much to offer, inclu ding chicken coops and a potential greenhouse, this homestead is a rare find—schedule your viewing today and envision the possibilities! Note: Sellers kindly request 24-hour notice, and please be mindful of the cats. (id:41531)
RE/MAX Real Estate (Central)
4 Southfork Place
Leduc, Alberta
Welcome to this spacious and inviting family home located in the charming city of Leduc set on a huge lot. Boasting over 2000 square feet of living space, this residence offers comfort, convenience, and plenty of room for your family to grow. A welcoming entryway leading to a versatile and spacious den/office, this leads into the bright and airy open concept dining/living/kitchen area with lots of natural light flooding in. The kitchen is well appointed with stainless steel appliances and walk in pantry. From the dining room you can step out to your huge deck and to the large pie shaped back yard, perfect for enjoying outdoor gatherings with friends and family. The back yard has 2 large sheds for all your storage needs. Back inside the home there is a 2 piece bathroom on the main level along with a convenient laundry room. The upper level has a large primary suite, with 4 piece ensuite complete with soaker tub and separate shower. 2 further great sized bedrooms on this level, along with a wonderful bonus room. The unfinished basement offers endless possibilities for customization. With easy access to school and community parks, this is wonderful location. Close to the 2 highway and Edmonton, don't miss out, book your showing today! (id:41531)
Exp Realty
288 Muirfield Crescent
Lyalta, Alberta
Introducing a stunning bungalow home designed with modern luxury in mind. As you step through the front door, you'll be greeted by a spacious open-concept living room and dining area. The natural light pouring in from large windows and the vaulted ceilings creates a bright and airy atmosphere that extends throughout the home. The gourmet kitchen features stainless steel appliances, quartz countertops, a large island, and plenty of cabinet space for storage. The main floor also includes a versatile den that could be used as a home office or a guest bedroom, a convenient second full bath laundry room and access to the attached oversized, 22'x26'garage. You'll find a spacious primary bedroom with a walk-in closet and an en-suite bathroom that features a double sink vanity, a soaking tub, and a separate shower. A full basement with high ceilings provides plenty of storage space and endless possibilities for future expansion. This home is built with high-quality materials and energy-efficient features that ensure a comfortable and sustainable living experience. The outdoor living space is perfect for relaxing and entertaining, with a spacious backyard that offers plenty of privacy. This bungalow home is located in a desirable neighborhood that offers a golf course and clubhouse plus easy access to local amenities, shopping, and entertainment. Don't miss your chance to own this luxurious new home! (id:41531)
Royal LePage Benchmark
286 Taravista Drive Ne
Calgary, Alberta
Discover the epitome of renovation and comfort in this meticulously upgraded home, where no detail has been overlooked, and every space has been thoughtfully redesigned. Boasting comprehensive enhancements that span from the charming exterior to the inviting interior, this residence represents a substantial investment of approximately $200,000 in top-to-bottom renovations, including the kitchen, flooring, bathrooms, and the creation of a basement development featuring a secondary suite, currently in the process of legalization with the City of Calgary.Experience culinary excellence in the upgraded spice kitchen, equipped with an additional gas stove top and sink, perfect for those who love to cook and entertain. The integration of a third sink and expanded fridge/freezer capacity in the heated and insulated garage, alongside two upgraded electric panels—one for the heater and another to accommodate running equipment or an EV charger—underscores the meticulous attention to convenience and modern living standards.The exterior spaces of this home are a true extension of its interior beauty. The backyard transforms into a summertime haven with its low-maintenance landscape and enhanced deck, offering the perfect setting for relaxation and entertainment. Meanwhile, the front yard will enchant gardening enthusiasts with its picturesque pond, ideal for fish in the warmer months, creating a serene entrance to this remarkable home.Situated within walking distance to Taradale School (K-4), Our Lady of Fatima (K-6), Ted Harrison School (5-9), and a brief 5-minute drive to Nelson Mandela High School, this property promises a convenient lifestyle. Saddle Towne Circle Shopping Center is also nearby, providing easy access to a wide range of amenities including Safeway, FreshCo, a police station, fire station, and the Genesis center for fitness enthusiasts, ensuring all your needs are within easy reach.This property is not just a house, but a lifestyle upgrade. Don’t miss t he opportunity to explore this exceptional home through the available video and virtual tours. For a personal experience of its unique charm, contact your preferred agent for an in-person tour. (id:41531)
Cir Realty
317 Monterey Drive
High River, Alberta
The Harrison, a modern take on bungalow living "under construction" offers open concept living with a spacious flex room and clear separation of private and semi-public spaces. If purchased in time you'll have the opportunity to select the finishes, colours & upgrades that best suit you. The Harrison is a downsizer's dream, offering open concept single-level living that's perfect for relaxing and entertaining guests alike. The back living room is highlighted by a vaulted ceiling that runs the entire length of the main floor and provides an open airy feel to the space and the gas fireplace provides a perfect spot to cozy up to on those cold winter nights & wall to wall windows ensure you can enjoy the views of the pond out back. The front kitchen faces the living room and dining room and has the chef in mind and doesn't compromise on function or style! An oversized island provides a space to gather and is perfect for dinner prep. The dining room sits perfectly in between the two spaces and provides a great space for holiday meals! Out the back door takes you to your oversized back deck thats the perfect spot on those long summer nights. The primary bedrooms vaulted ceiling is impressive and brings the airy feel to a space that allows you to unwind at the end of the day. And whether it's rushing to get ready in the morning or unplugging in the bath after a long day, the gorgeous ensuite brings a hint of luxury into your everyday. The undeveloped walkout basement provides the opportunity to increase your living space should you choose and the double front attached garage provides warmth and security to your cars all year long. Located in beautiful Montrose, this incredible new community is developed on 200 acres on the south side of High River and offers stellar mountain views, exceptional amenities and an abundance of pathways, parks and green space. In Montrose you'll be able to strike the perfect balance to all that's important to you! **Photos are from the show ho me/previous builds to demonstrate quality of construction & finishes and may not be an exact representation of this home** (id:41531)
Real Broker
72 Sherwood Way Nw
Calgary, Alberta
Opportunity does not Knock often, presenting you a 5-bedroom, 3.5-bathroom home located in the beautiful locality of Sherwood Park. With over 3000 sq ft of living space including basement, beautifully landscaped, stucco and stone exterior and located on a quiet street. This property provides the Space, the setting, Luxury, comfort and much more. Upon entering, you are welcomed by a grand entry that leads you into the welcoming living room through a hallway adorned with Large windows, providing Ample Natural Light. The main floor is beautifully designed with an office, 2 pc bath and an open kitchen. Adjacent to the kitchen is a bright and open living/dining combo area overlooking onto private Matured Garden, with plenty of space for large gatherings. Right next to the dining room, there is a formal seating space for your guests, with a gas fireplace to make your gatherings cozier. The aesthetic Spiral stairs lead to the upper level, which accommodates three spacious bedrooms, two bathrooms (including a 5-pc luxurious primary suite) and a family room. Basement is professionally finished in modern architecture with Soundproofing in ceilings, and offers two additional bedrooms, a bathroom, and a wide-open Recreational room area. This provides ample space for guests, a home gym or home theatre with the provision to add Multimedia. Please contact your realtor for a private showing. (id:41531)
Prep Realty
1411 Price Close
Carstairs, Alberta
Step into a haven of quiet country living within this impeccable bungalow home, nestled on a quiet cul de sac and adjoining to Park space. This home promises an unparalleled living experience for discerning families. Upon arrival, you're welcomed by the spacious front entry and 10' ceiling that seamlessly blends into the main home which is adorned with large windows overlooking the side park and spacious south yard views. The open concept immediately captures your attention, signaling that you've found something truly special and the main level is ideal for entertaining or to unwind in the cozy evenings by the gas fireplace, elegantly framed by a stone surround and open shelving and adjacent to the roomy dining area with park views and your spacious kitchen which boasts ceiling height cabinets adorned with quartz countertops, a spacious central island with seating and cabinetry, a corner pantry, and sleek stainless appliances. The main level also features the spacious primary bedroom with dual walk-in closets and a 5 piece ensuite with dual sinks, soaker tub and oversize glass and tile shower, a second bedroom near the full bath, and an optional 3rd bedroom/den located near the front entry. The garage mudroom entry houses the laundry area and also offers a practical built-in bench with generous cabinetry, boot and coat racks, perfect for those bustling mornings when you're getting everyone out the door. The lower level welcomes you with 9' ceilings and a spacious games and media room, another full bath, and bedroom. The basement development is nicely separated, leaving lots of options for future development of bedroom, gym, home office - the choice is Yours! This one-owner home is move-in ready and features window coverings and kitchen appliance package, fully landscaped and fenced sunny south yard, and is walking distance to local schools for the kids, and a relaxing commute to Airdrie, CrossIron Mills, YYC airport and Calgary. Come and see for yoursel f! (id:41531)
Legacy Real Estate Services
15 Saddlebred Court
Cochrane, Alberta
Welcome to your dream home in Cochrane's vibrant and thriving community of Heartland! Nestled in one of the area's newest developments, this exquisite property, crafted by the renowned Daytona Homes, offers modern luxury and convenience. Step inside to discover the Breeze II model, where sophistication meets comfort. Boasting 3 spacious bedrooms upstairs, including a lavish 5-piece ensuite in the primary bedroom. This home ensures every family member finds their perfect retreat. Additionally, a full bath on the upper level caters to convenience, while a generously sized bonus room provides versatile space for relaxation or entertainment. Say goodbye to hauling laundry up and down stairs – with the laundry conveniently located on this level, chores become a breeze. Elegance greets you at every turn with luxurious vinyl plank flooring gracing the floors and sleek tile adorning all bathrooms. The kitchen is a chef's delight, featuring quartz countertops, stainless steel appliances (including a gas stove), and a spacious island with an inviting eating bar – perfect for casual dining or entertaining guests. But the allure doesn't end there. Downstairs, discover a fully legal suite with a separate entrance – ideal for extended family, guests, or rental income potential. This legal suite comprises a cozy bedroom, a well-appointed kitchen, and its own laundry area, ensuring privacy and independence for occupants. Parking is a breeze with the double attached garage, while outdoor gatherings are made effortless with a deck off the back, a convenient gas line for your BBQ needs, and a poured pad to sit and enjoy. Experience the epitome of modern living in this stunning property, where luxury, comfort, and convenience converge seamlessly. Don't miss your chance to call this house your home. (id:41531)
2% Realty
No Favourites Found
