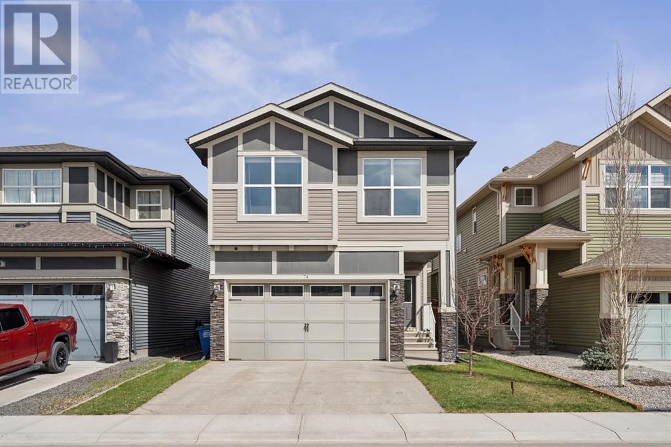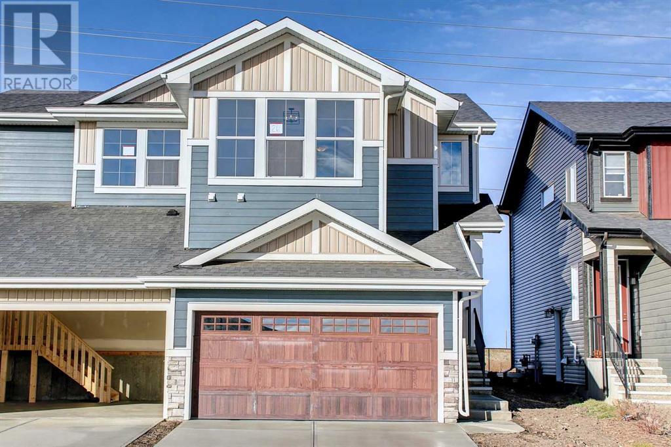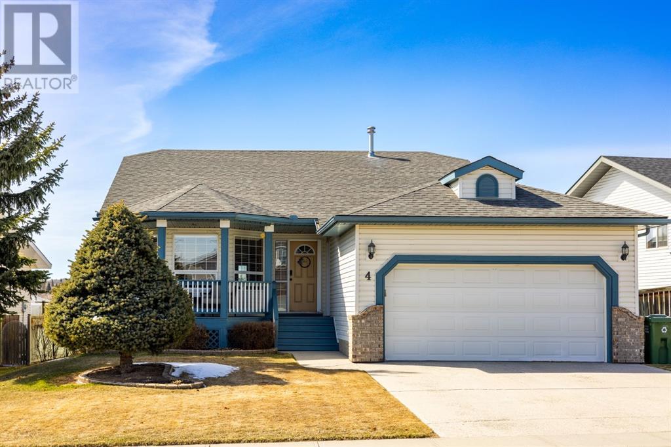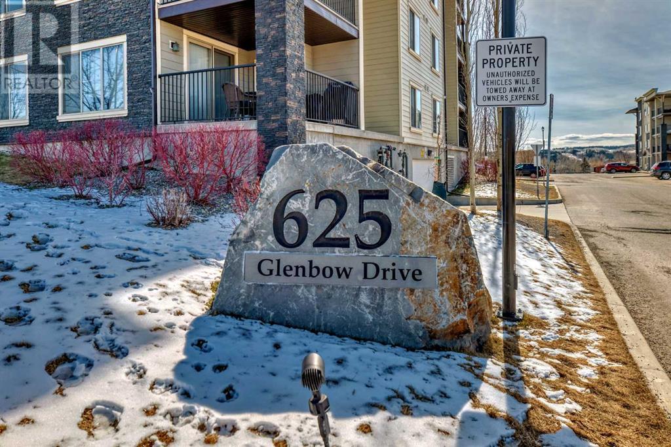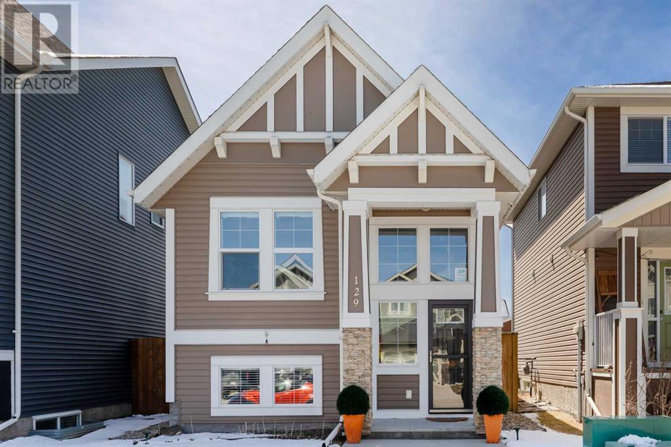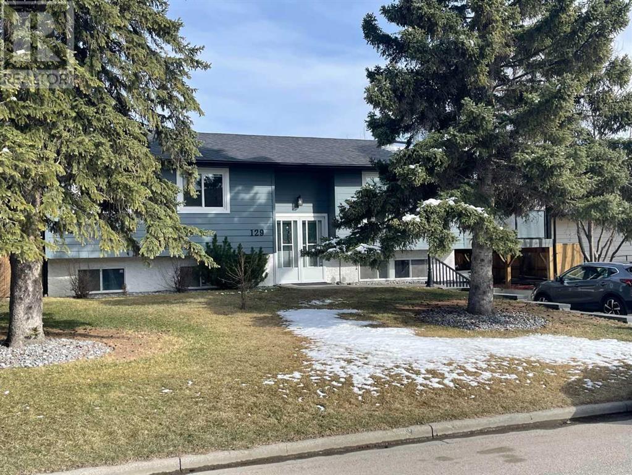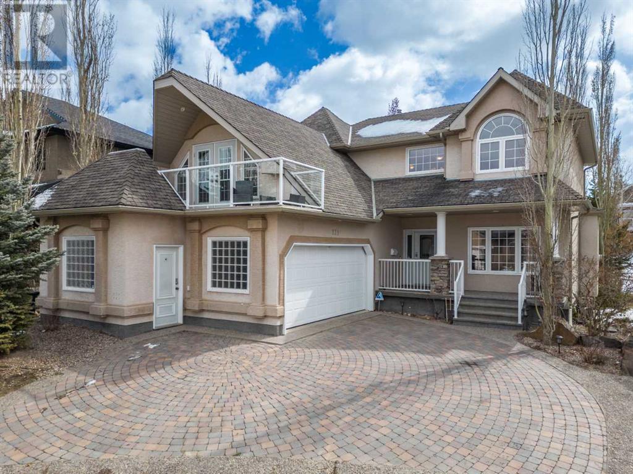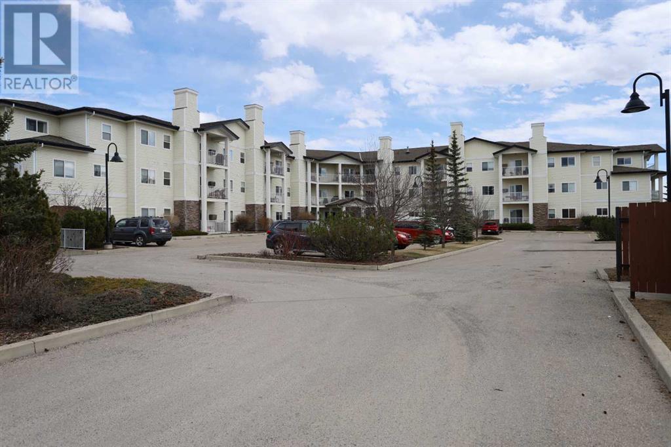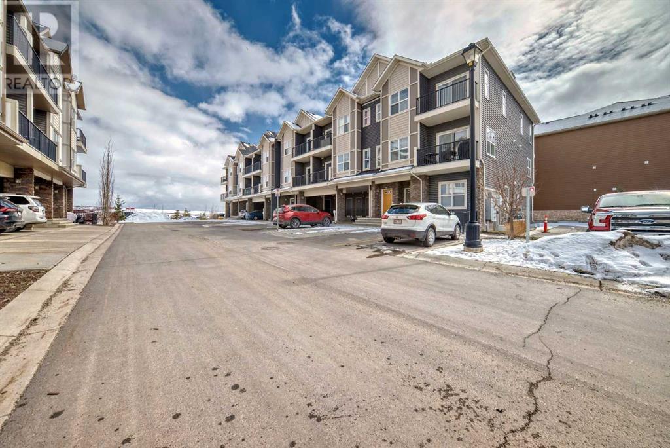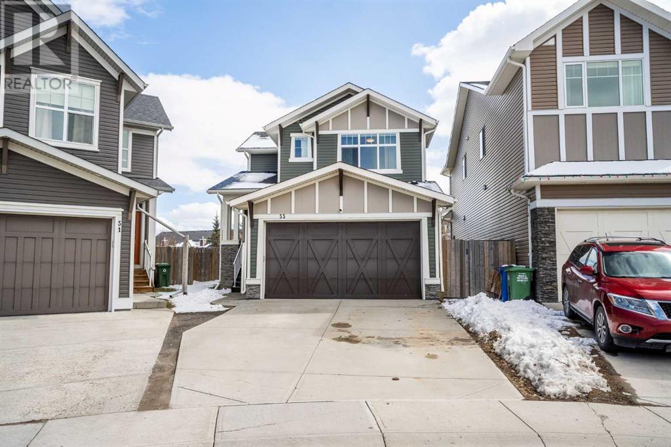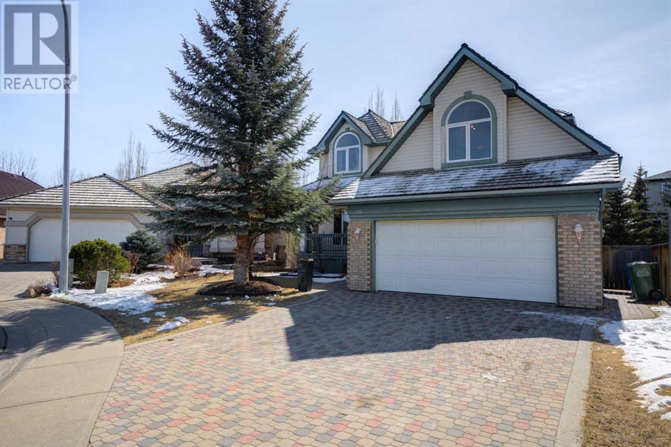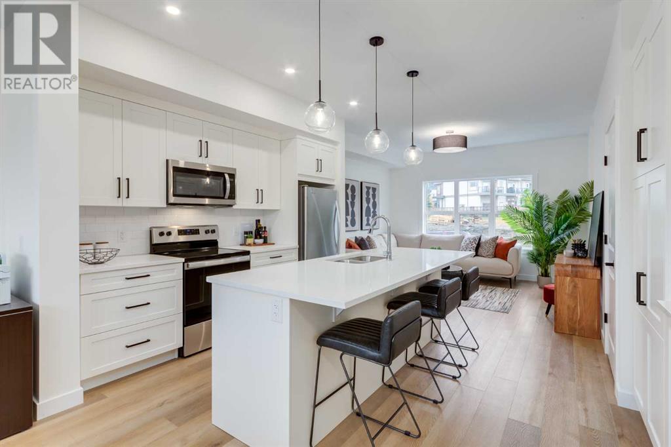Calgary Real Estate Agency
74 Buckskin Way
Cochrane, Alberta
OPEN HOUSE SATURDAY 12-2PM I Come and fall in love with this beautiful fully finished home built in 2017! As you enter you will be greeted with a spaciousentryway, a BRIGHT OPEN CONCEPT with lots of NATURAL LIGHT through the main floor. This kitchen offers STAINLESS STEEL APPLIANCES,QUARTZ COUNTERS and a beautiful KITCHEN ISLAND with a sink facing your guests to entertain! From the dining area you have access tothe DECK and FENCED BACKYARD allowing you to entertain friends and family while you watch the kids play! With close access to thePATHWAY systems and only a few minute walk to the pond, you are set up for outdoor living. Upstairs you will find three bedrooms, a 4pcbath along with a spacious bonus room and the master bedroom and 5pc ENSUITE. In the FINISHED basement you will find another spaciousfamily room, a 4th bedroom and a 4 piece bathroom, perfect for your kids or guests. The basement also features a spacious utility roomgreat for storage! This beautifully maintained home also features an ATTACHED DOUBLE CAR GARAGE! This is your opportunity to move tothe family friendly community of Heartland with convenient amenities like gas station, Tim Horton's, Dental clinic, daycare, parks, pathwaysand pond nearby. Come join the Heartland community! Book your showing today! (id:41531)
Exp Realty
60 Mill Road
Cochrane, Alberta
BRAND NEW HOME by Douglas Homes, Master Builder in centrally located Greystone, down the street from a Children's Play Park. Featuring the Waterton with south facing backyard. Located on a quiet street with a sun filled south facing backyard, great for entertaining. This gorgeous 3 bedroom, 2 & 1/2 half bath home offers over 1680 sq ft of living space. Loads of upgraded features in this beautiful, open floor plan. The main floor greets you with a grand, glazed 8' front door, soaring 9' ceilings, oversized windows , & 8' 0" passage doors. Distinctive Engineered Hardwood floors flow through the Foyer, Hall, Great Room, Kitchen & Nook adding a feeling of warmth & style. The Kitchen is completed with an oversized entertainment island (7'0" single level island) & breakfast bar, roomy closet pantry with 8'0" French Door , Quartz Countertops, 42" Cabinet Uppers accented by dropped bulkhead, Pots & Pans Drawers, soft close doors & drawers throughout, new stainless appliance package including Microwave/Hood Fan combo over the stove, smooth top electric Range, Fridge & built-in Dishwasher. The main floor is completed with an expansive, open Great Room & Nook finished with 8'0" wide sliding patio door, & over height windows, & Napoleon "Entice" fireplace. Upstairs you'll find a generous Primary Bedroom with 4 piece Ensuite including separated twin Quartz vanities with undermounted sinks, oversized 5'0" x 3'0" shower, private water closet window , & ceramic tile flooring. There is also a generous sized walk-in closet accessed from the Ensuite. The 2nd floor is completed with a spacious forward Bonus Room & 2 good sized additional bedrooms with roomy closets. The 2nd & 3rd bedrooms have easy access to the main the bath with Quartz countertop, undermounted sink & tile flooring. You're certain to love the convenience of the 2nd Floor Laundry complete with tile flooring. This is a very popular plan, great for young families or for the sizing down crowd. Spacious, Beautiful and Ele gant! The perfect place for your perfect home with the Perfect Fit. Call today! Photos are from prior build & are reflective of fit, finish & included upgrades. Note: Front elevation of home & interior photos are for illustration purposes only. Actual elevation style, interior colors/finishes may be different than shown & the Seller is under no obligation to provide them as such. . (id:41531)
Greater Calgary Real Estate
4 West Terrace Drive
Cochrane, Alberta
Welcome to 4 West Terrace Drive in lovely Cochrane, Alberta! This family friendly 3 + 1 bedroom bungalow is both spacious and in immaculate condition, and decorated in neutral colors. Step inside, and experience the warm, welcoming ambience that this home offers. You are welcomed by an inviting living room with a bay window, hardwood floors, vaulted ceilings, and a gas fireplace, to keep you toasty on those cooler nights. The spacious, open kitchen with skylight, peninsula island and newer upgraded appliances is just beyond, and offers a roomy dining nook with eat-up breakfast bar, and also allows access to the large deck with composite decking. Down the hall are three bedrooms - the primary and third bedrooms are both large, and the primary boasts a 4 pce ensuite. The second bedroom is a good size, and is ideal for younger kids, a nursery, or even a main floor office. A 2nd full 4 pce bath rounds out the main floor. Downstairs, you will find a fully finished basement, complete with inviting family room, games area, and craft area with built-in cabinets and a sewing counter. A large 4th bedroom and 3rd 4 pce bath complete this level. You can enjoy the outdoors for years to come in the west facing, fenced back yard, complete with spacious deck, paving stone patio, storage shed and garden beds. Or gaze at passersby from the covered front porch - the choice is yours! The double attached garage is both insulated and drywalled, and comes with a work bench already set up. The front and side lawns also have an irrigation system, so the manual watering is kept to a minimum here. New asphalt shingles were installed in 2018, and the h/w tank was replaced in 2016. Everything in this home has been immaculately kept, and it is move-in ready. Just a hop, skip and jump from the Bow River and walking path system, and within a few minutes' walk to schools, this is the home you've been waiting for! (id:41531)
Trec The Real Estate Company
1417, 625 Glenbow Drive
Cochrane, Alberta
Welcome to the very desirable Glenbow Landing. In the heart of Cochrane, with all major amenities, within walking distance. This unit has stainless steel appliances, and in suite laundry room with a full-size washer/dryer. Open concept Living Area, with a Granite Breakfast Bar, and enough room in the dining area to have a dining table. Balcony off the Living Room where you can enjoy the Extensive Mountainviews, or watch a baseball game in the summer! This unit has 2 bedrooms with the master housing an ensuite. Great central location, within walking distance to shop or take in Cochrane's extensive pathways. Original owner, of this unit. Call your favourite realtor for a viewing!! (id:41531)
First Place Realty
129 Fireside Place
Cochrane, Alberta
Welcome to Fireside, one of the friendliest neighbourhoods in Cochrane. This immaculately cared for home has the original owners and is ready to welcome its new family. This unique bi-level home is ideal for those who want fewer steps and easy living with everything you need on the main floor. Family time is a delight in the open-concept main floor, featuring a spacious kitchen with a generous island with ample storage. Your new kitchen includes a gas stove with convection oven, quartz counter tops, new lighting. The basement is developed but still has ability to add another bedroom or two easily with its wide open space and a 2 piece bath in place. This space has large windows and higher ceilings so it feels inviting and spacious. The washer and dryer are top load with extra large capacity. The exterior has stamped paver stones between the home and OVERSIZED garage with Gemstone lighting and low maintenance living. Home also has Air Conditioning, and all HVAC systems are inspected and maintained annually. Triple pane windows also help with those pesky utility costs. Storm doors on front and back doors. Hypedome in back yard can be negotiated into contract (13'diamter, 9'high in middle) and rated for -50 use and includes shades and lights). (id:41531)
Century 21 Powerrealty.ca
129 Chinook Drive
Cochrane, Alberta
Welcome to your stunning mountain retreat in the sought-after community of Cochrane Heights, Cochrane! This renovated and updated 5-bedroom, 3-bathroom bi-level home offers approximately 2180 sqft of living space, along with a detached heated garage and a huge covered terrace, all bathed in natural light and boasting exquisite craftsmanship and modern upgrades.Step inside to discover an inviting open-concept layout, where the main level showcases a spacious living area flooded with sunlight, perfect for gatherings and relaxation. The heart of the home is the solid maple kitchen, featuring brand-new quartz countertops, sleek cabinetry, and top-of-the-line appliances, providing both style and functionality for the discerning chef.The main level also houses three bedrooms, including the luxurious primary suite, offering a serene retreat with its own ensuite bathroom. Two additional bedrooms and a 4-piece bathroom complete the main level, providing ample space for family and guests.Downstairs, the lower-level features two more bedrooms, a 3-piece bathroom, gas fireplace, a separate entry and a versatile living area, offering endless possibilities for entertainment, recreation, or relaxation.Outside, the detached heated garage provides convenience and comfort year-round, while the expansive covered terrace offers the perfect spot for outdoor dining, lounging, and enjoying the picturesque views of the surrounding landscape.Located in the desirable community of Cochrane Heights, this home offers walkable access to top-rated schools (Elizabeth Barrett Elementary School, Manachaban Middle School, Cochrane High School), scenic parks, and all the amenities Cochrane has to offer. Don't miss your chance to own this exceptional property, where modern updates and timeless elegance come together to create the ultimate mountain retreat. Schedule your private viewing today and experience the peak of refined living! (id:41531)
RE/MAX First
171 Sunterra Ridge Place
Cochrane, Alberta
Welcome to your ultimate sanctuary, meticulously crafted with unparalleled quality in the prestigious community of Sunterra Ridge, Cochrane! This beautiful 5-bedroom, 4-bathroom home is a testament to exceptional design and attention to detail, offering a luxurious retreat surrounded by breathtaking natural beauty and unobstructed views of the mountains.With Approx. 3100 Sq Ft of living space, every aspect of this home reflects superior craftsmanship and attention to detail, from the moment you step inside the foyer to the exquisite finishes found throughout. The gourmet kitchen stands as the heart of the home, boasting newly installed quartz and granite countertops, high-end appliances, and custom cabinetry crafted to perfection.The living spaces are designed with both elegance and functionality in mind, providing an inviting atmosphere for gatherings and relaxation alike. Whether you're entertaining guests by the cozy fireplace or enjoying panoramic mountain views from the expansive windows, every moment in this home is a testament to luxury family living.Retreat to the opulent primary suite, where tranquility awaits with two walk-in closets, a spa-like ensuite bathroom, and a private balcony offering stunning views of the surrounding landscape. Four additional bedrooms and three bathrooms ensure ample space for family and guests to feel right at home, each appointed with the same level of quality and attention to detail.But it's not just the interior of this home that exudes craftsmanship and quality—the exterior spaces are equally impressive. The meticulously landscaped yard provides a private oasis, complete with a firepit and a hot tub where you can unwind and soak in the serenity of your surroundings.From the private entrance to the basement to the in-floor heating in the spacious garage, every detail of this home has been thoughtfully designed to enhance your lifestyle and elevate your living experience.Nestled in the exclusive community of Sunterra Ri dge, this home offers easy access to top-rated schools(Elizabeth Barrett Elementary, Manachaban Middle, Cochrane High), scenic nature trails, and all the amenities Cochrane has to offer. Don't miss your chance to own this exceptional property, where craftsmanship and quality converge to create a truly extraordinary retreat. Schedule your private viewing today and experience the peak of refined family living! (id:41531)
RE/MAX First
203, 72 Quigley Drive
Cochrane, Alberta
Lock-up & leave, maintenance-free living is here waiting for you in this terrific 2 bedroom condo in the popular adult 55+ complex of MOUNTAIN VIEW TERRACE in Cochrane's West Valley neighbourhood. Available for quick possession, this West-facing 2nd floor unit enjoys high ceilings & warm neutral decor, 1.5 bathrooms, titled underground parking & wonderful mountain views to the Western horizon. Bright & inviting floorplan featuring spacious living room complete with air conditioner, open concept dining room & oak kitchen with island & white appliances. Both bedrooms are an excellent size with large closets...including a walk-in in the master bedroom. The full bath has a separate closet for your linens. Handy insuite laundry with space-saving Frigidaire washer/dryer. A big storage room on the balcony is perfect for storing whatever you don't want inside, & there's also a gas line for your BBQ. Your titled parking stall in the underground parkade is conveniently located just steps to the elevator. The lucky residents of this wonderful pet-friendly (with board approval) complex also have access to a fitness room, lounge, guest suite, car wash & games/rec room with kitchen. Prime location only a few short minutes to area shopping & easy access to downtown Cochrane, Highway 22 & Bow Valley Trail to take you West to the mountains, East to Calgary & beyond! (id:41531)
Royal LePage Benchmark
401, 250 Fireside View
Cochrane, Alberta
** OPEN HOUSE: Apr. 20th 12-2pm and Apr. 21st 1-3pm ** Welcome to your new home at #401, 250 Fireside View! Nestled in the heart of a vibrant community, this stunning property offers a perfect blend of modern comfort and convenient location. This beautiful property greets you with a charming front porch, setting the tone for the warmth and hospitality within. Step inside to discover a spacious living room illuminated by natural light pouring through the large window, creating an inviting atmosphere for relaxation and gatherings. The open-concept layout seamlessly connects the living, dining, and kitchen areas, providing an ideal space for both everyday living and entertaining. The kitchen is a chef's dream, featuring quartz countertops, stainless steel appliances, ample cabinet space, and a convenient kitchen island, perfect for meal preparation and casual dining. Adjacent to the living room you will find two additional bedrooms, one of which offers a spacious walk-in closet, providing ample storage space for your wardrobe essentials. The main floor also offers a den with enough room to accommodate a home office setup or cozy reading nook. Descend to the basement level, where you'll discover even more living space to enjoy. Complete with a full bathroom and an additional bedroom with a walk-in closet, it's the perfect retreat for guests or a growing family. This unit also offers the convenience of in-suite laundry and plenty of storage space to keep your belongings organized. Located in the highly sought-after Fireside community, residents enjoy access to a wealth of amenities, including parks, playgrounds, walking trails, and more. Plus, with easy access to shops, restaurants, schools, and major transportation routes, everything you need is right at your fingertips. Don't miss this opportunity and Schedule your showing today. (id:41531)
Exp Realty
55 Fireside Burrow
Cochrane, Alberta
Welcome to 55 Fireside Burrow – a 3-bedroom, 2 1/2 bathroom detached home backing onto Fireside Playground in the heart of Fireside. The main floor welcomes you with its airy ambiance, boasting 9' tall ceilings and a thoughtfully designed open layout. Adorned in a chic, modern color palette and featuring light-colored flooring throughout.The heart of the home unfolds seamlessly with an open living room, dining nook, and kitchen area, anchored by a sleek kitchen island, perfect for casual gatherings. A striking feature wall with an electric fireplace adds warmth to the room, while easy access to the backyard provides a seamless transition for indoor-outdoor entertaining. The kitchen is stunning, thanks to vertical backsplash tiles, upgraded door hardware and stainless steel Samsung appliances. A convenient half bathroom, mudroom with laundry, and access to the double attached garage complete the main level.Upstairs, you'll discover a versatile office space, perfectly suited for those with a hybrid or remote work arrangement. Three generously sized bedrooms await, including the 12'8" x 14' 10" primary suite, a 4-piece ensuite and a spacious walk-in closet. One secondary bedroom boasts a built-in custom bunk bed(including mattresses), while the other features craftsman-style wall trim. An additional 4-piece guest bathroom upstairs ensures convenience and privacy for family and guests alike.The basement is a blank canvas, awaiting your personal touch and creativity, with a bathroom rough-in for added convenience.55 Fireside Burrow boasts more than just stylish interiors; it offers an enviable location. Situated with convenient back gate access to green space and walking trails, as well as being within walking distance of Fireside School and Holy Spirit Catholic School. Just a stone's throw away is "The Embers", a nearby retail and professional center offering an array of amenities, including the Maple Leaf Health Centre, River Path Vet Clinic, Fireside Pharmac y, and an assortment of dining options, boutiques, and more. (id:41531)
Royal LePage Benchmark
114 West Terrace Point
Cochrane, Alberta
Welcome to your dream home in the coveted West Terrace neighbourhood! Tucked away on a serene cul-de-sac, this meticulously maintained property offers the perfect blend of comfort, style, and functionality. As you approach the home, you'll be greeted by a lush, well-treed backyard, providing ample privacy and tranquility. Solar yard lights adorn the two-tiered deck, creating a magical ambiance for outdoor gatherings, whether it's cozying up around the fire pit or unwinding in the luxurious hot tub. Step inside to discover a chef's delight in the kitchen, boasting stainless steel appliances, including a convenient double oven and a fridge with a built-in water dispenser. The breakfast bar and kitchen island provide ample space for meal prep and casual dining. The inviting living room is the heart of the home, featuring a charming gas fireplace with a wood mantle and stylish shiplap extending to the ceiling, perfect for cozy evenings with loved ones. Stay cool and comfortable year-round with the convenience of air conditioning. For added convenience, a mudroom awaits, complete with laundry facilities, a counter, and plenty of cupboards for storage. Keeping your home clean is a breeze with the central vacuum system and all attachments included. Working from home is a pleasure in the main floor office, offering a quiet retreat for productivity. The basement boasts a cozy wood-burning fireplace, laminate flooring, a spacious family room, and a versatile den, ideal for movie nights or hosting guests. Upstairs, you'll find a bonus room and master bedroom with vaulted ceilings, creating a sense of spaciousness and luxury. The master retreat features a 3-piece ensuite and double closets, providing a private oasis for relaxation. With its thoughtful design, impeccable features, and prime location, this home offers the ultimate blend of comfort and luxury. Don't miss your chance to make this your forever home in West Terrace. Schedule your showing today! (id:41531)
Exp Realty
1004, 525 River Heights Drive
Cochrane, Alberta
Welcome to Freestone! Expertly crafted by award winning builder Renova Homes, These brand new townhomes are ideally located at the corner of River Heights Drive & Riviera Way, close to all of Cochrane's main amenities & provides easy access to Hwy 22 & 1A for commuters. Freestone offers large fenced yards for your kids (or dogs!) to enjoy, nearly 1300 Sq Ft of open concept living on 2 floors, with 3 bedrooms & 2 1/2 baths, plus an option to finish the basement, which adds another bedroom, full bath, & Rec Room, & close to 500 Sq Ft of additional living space! Upscale finishes include luxury vinyl plank flooring, quartz counter tops, etc! Freestone townhomes offer great value starting at only $430,150 + GST! Visit the sales center, open 2-8pm Mon-Wed, 12-5pm Sat/Sun & Holidays. Pictures are from the Show Home. (id:41531)
Royal LePage Benchmark
