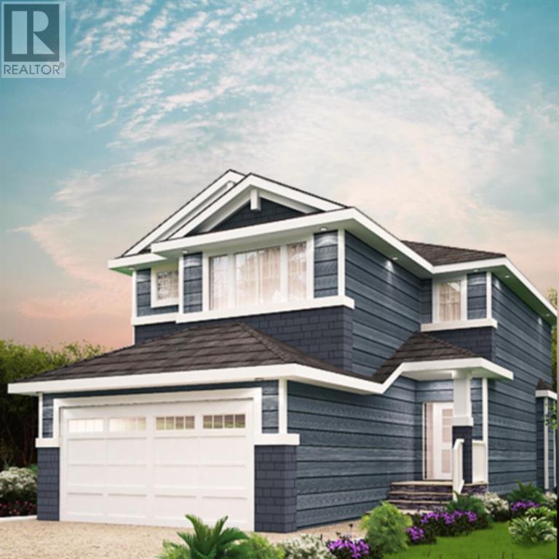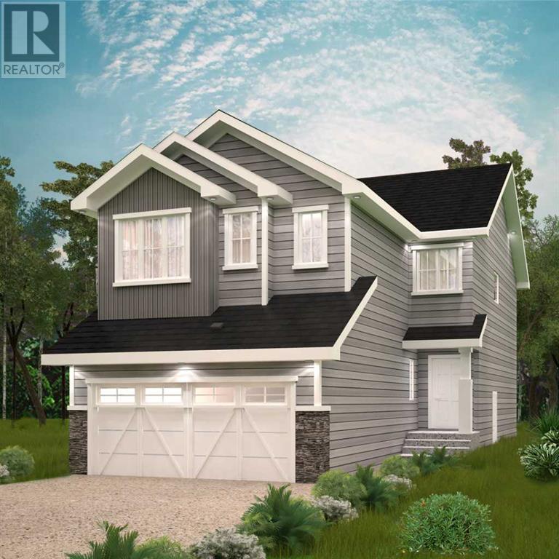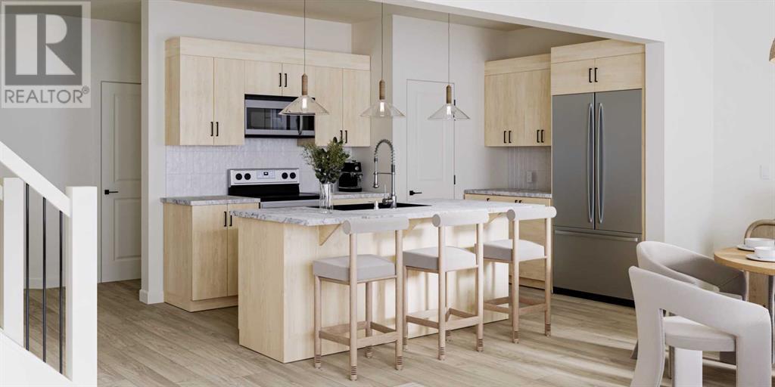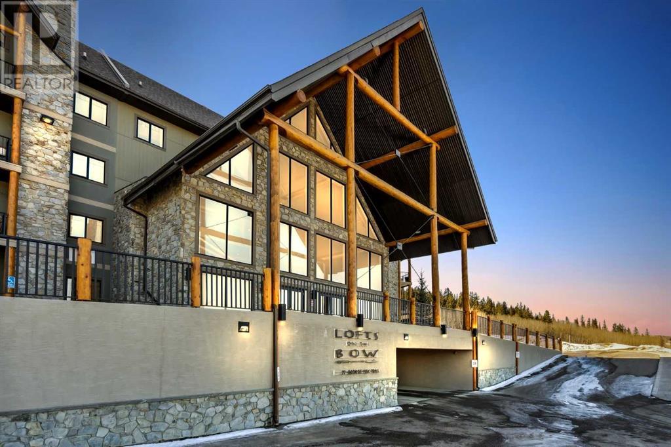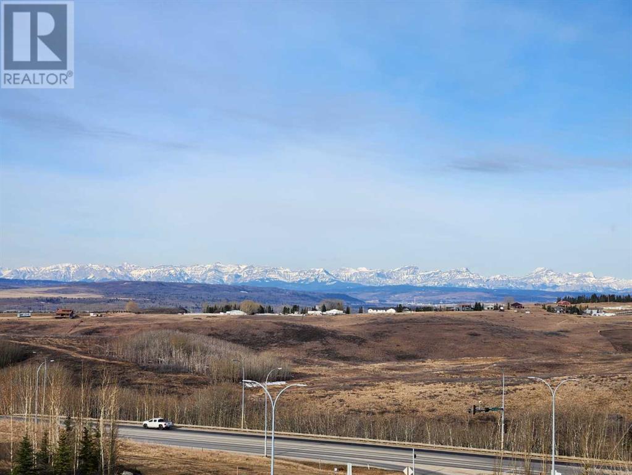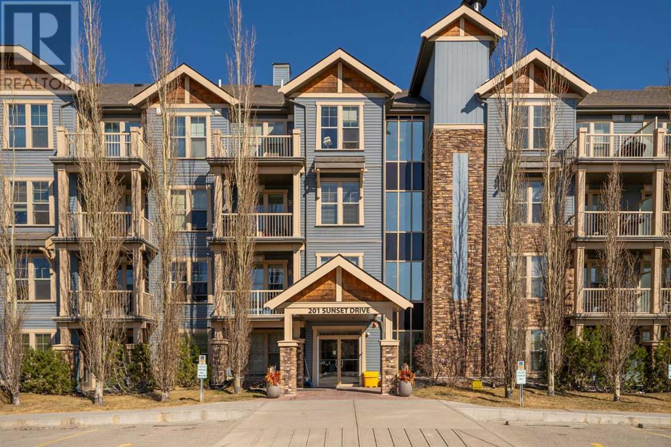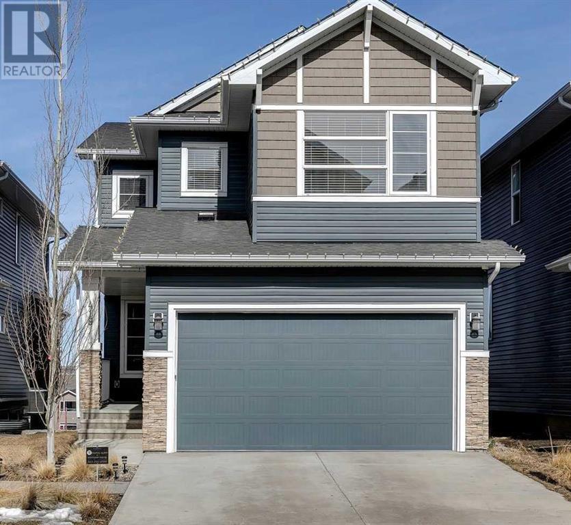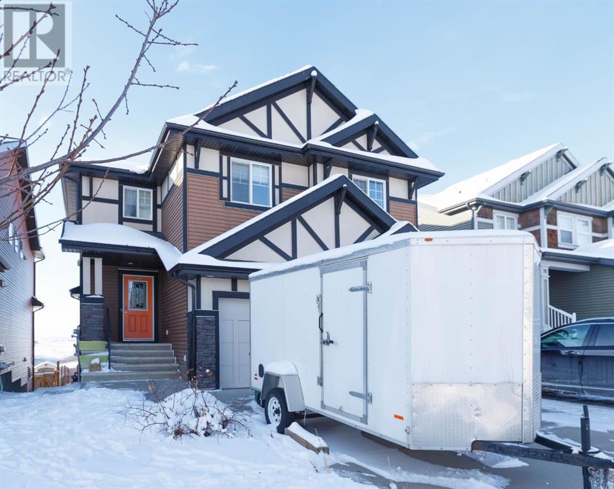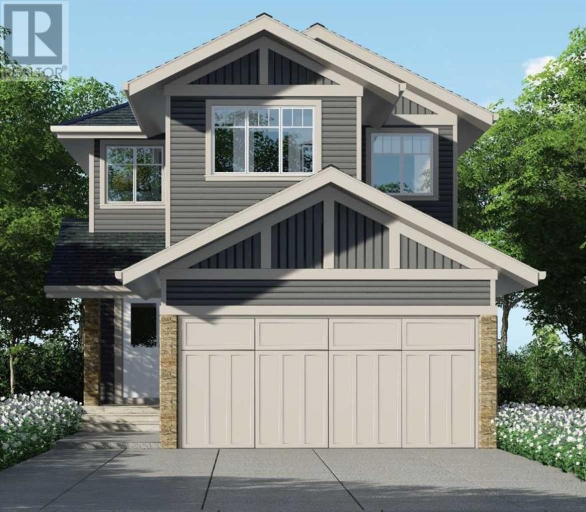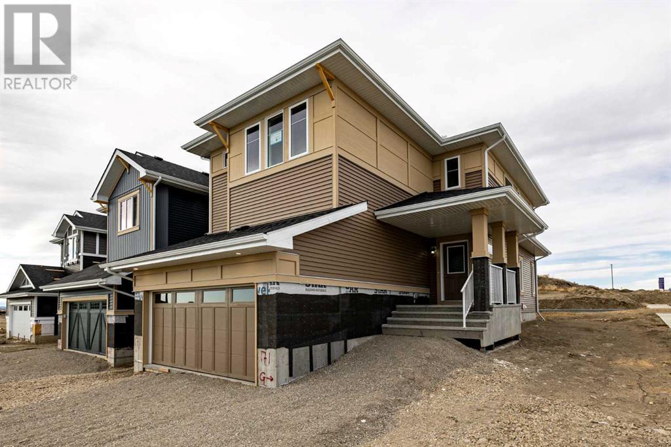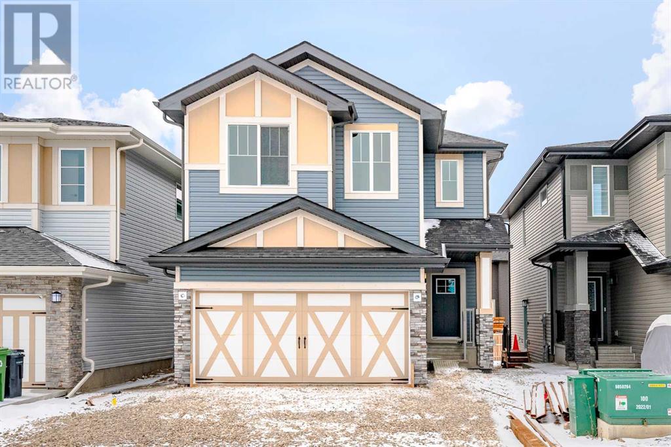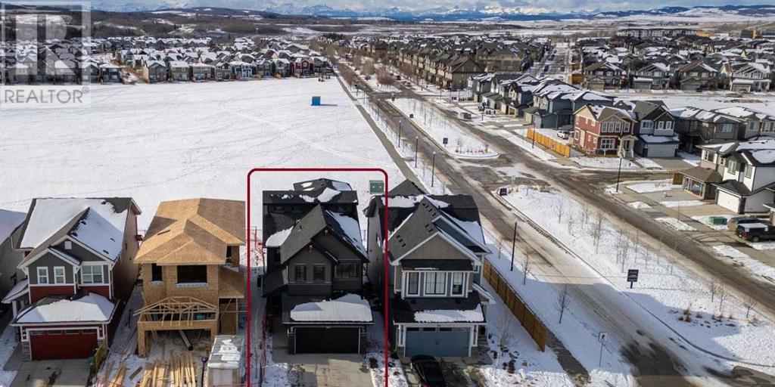Calgary Real Estate Agency
86 Saddlebred Place
Cochrane, Alberta
Home awaits in one of Cochrane's newest communities, Heartland! With tree-lined streets, mountain views, parks and pathways and naturalized amenities, you can have it all! With over 2007 (approx) square feet of open concept living space, the Jayne is built with your growing family in mind. This single-family line home features 3 bedrooms, 2.5 bathrooms and an expansive walk-in closet in the primary bedroom. Enjoy extra living space on the main floor with the laundry room on the second floor. The 9-foot ceilings on main floor and quartzcountertops throughout blends style and functionality for your family to build endless memories. **PLEASE NOTE** PICTURES ARE OF SHOW HOME; ACTUAL HOME, PLANS, FIXTURES, AND FINISHES MAY VARY AND ARE SUBJECT TO AVAILABILITY/CHANGES*** (id:41531)
Century 21 All Stars Realty Ltd.
90 Saddlebred Place
Cochrane, Alberta
Home awaits in one of Cochrane's newest communities, Heartland! With tree-lined streets, mountain views, parks and pathways and naturalized amenities, you can have it all! This 'Fulton' home features a double car garage, 3 bedrooms, 2.5 bathrooms and chrome faucets throughout. Enjoy extra living space on the main floor with the laundry room on the second floor. The 9-foot ceilings and quartz countertops throughout blends style and functionality for your family to build endless memories. **PLEASE NOTE**SUBJECT TO AVAILABILITY/CHANGES WITHOUT NOTICE. (id:41531)
Century 21 All Stars Realty Ltd.
139 Mill Road
Cochrane, Alberta
**Open house at 498 River Ave - Mon-Thurs: 4-7pm, Sat:3:15-6:15pm, Sun 1-4pm OR contact for private appointment**Welcome Home to 139 Mill Road, the DALLAS semi-detached by award winning Rohit Homes located in the up & coming well sought after community of Greystone, within walking distance to all amenties - restaurants, groceries, movie theatre etc plus the Bow River, plenty of walking trails, off-leash dog park & Spray Lakes sports complex......with more amenties to be built in the near future.! Your new 2-storey home is well-appointed with stunning upgraded finishings that Rohit is known for including TRIPLE PANE windows, 9' CEILINGS on the main, PLUS an ATTACHED DOUBLE front drive garage, Landscaped yard, front, side & rear AND backing a paved lane. This home has a welcoming open-plan living room, kitchen & dining room plus an ample entry foyer, 1/2 bath tucked nicely away, garage entry mud room and walk-through pantry. The main floor has beautiful vinyl flooring through-out, the kitchen has a gorgeous quartz island, stainless steel appliances & 42" Upper Cabinets. This layout keeps the whole family engaged together. The patio doors off the dining room open to your fully landscaped backyard. Upstairs is your spacious primary suite with a generous walk-in closet & a beautiful ensuite with quartz vanity and upgraded walk-in shower; Two more good size bedrooms, 4pc main bath also with quartz vanity, a Flex room for multiple uses and an ample sized laundry room complete with a front load washer & dryer and built in linen closet. The basement awaits your ideas with plenty of useable space & bathroom rough-in. Your home is finished in one of Rohits newest designer interiors curated by local designer, Louis Duncan-He, Ethereal Zen - Surround yourself in serene tonal and textural layers. This Designer Interior™ brings together finishes that feel natural and organic, speaking to the artisan and the eco-conscious. You’ll feel relaxed and rejuvenated in your ethereal spa ce. If you’re looking for something that feels curated, look no further - completed with all the usual Rohit upgrades that come as standard from lighting, faucets, baseboards/trim, hardware, Triple pane windows, All SS appliances plus washer & dryer; New Home Warranty: 1yr Comprehensive; 2yr distributor systems-electrical and plumbing; 5yr building envelope, 10yr structural; NOTE:**majority of Photos from a previously constructed home with same floorplan and different designer interior finishings (some items may not be identical or included); see supplements for floorplan and virtual tour of the Dallas model finished in Ethereal Zen designer interior; ***Additional homes, models and interiors available. (id:41531)
Cir Realty
409, 77 George Fox Trail
Cochrane, Alberta
Welcome to this exceptional top floor unit located in the esteemed Lofts on the Bow, Cochrane's most coveted 55+ adult living community. Positioned against a backdrop of serene natural beauty, this residence offers a lifestyle of tranquility and sophistication. As you enter the home, you will notice vaulted ceilings and expansive windows that flood the space with natural light, showcasing stunning views of the nearby Bow River and luscious greenery. Thoughtfully designed, the unit features one bedroom plus an upper loft area, perfect for accommodating guests or pursuing hobbies. With two full bathrooms, a gourmet kitchen boasting granite counters and stainless steel appliances, and a lavish primary bedroom complete with a spacious walk-in closet and deluxe ensuite bathroom, every aspect of comfort and convenience has been considered. Benefit from additional perks including a storage locker off the balcony as well as in the parkade, natural gas BBQ hook up on the balcony and a titled underground parking stall. The Lofts on the Bow complex offers an unparalleled array of amenities, including a peaceful central courtyard, inviting library, sewing room, and billiards area, as well as a fully equipped exercise room. The commercial kitchen, complemented by a banquet room accommodating up to 60 guests, provides the perfect setting for hosting gatherings, while two private guest suites cater to overnight visitors. Residents also have access to a heated parkade with a convenient car wash facility. Enjoy a vibrant social calendar filled with regularly organized events. Common sitting areas on each floor encourage neighbourly interaction, fostering a strong sense of community among residents. Indulge in a lifestyle of luxury, comfort, and camaraderie at Lofts on the Bow. Whether unwinding in the tranquility of your beautifully designed home, socializing with neighbours, or taking advantage of the vast array of amenities, every moment promises to be exceptional. (id:41531)
RE/MAX Irealty Innovations
2407, 15 Sunset Square
Cochrane, Alberta
Experience mountain living at its finest in this stunning top floor condo unit located in the highly coveted Village at Sunset Square. Boasting breathtaking panoramic views of the Rockies from your private balcony, this 2-bedroom, 2.5-bathroom gem offers an unparalleled lifestyle in a well managed budling. Spanning over 1200 square feet, this meticulously maintained residence exudes sophistication and charm with modern upgrades throughout. The open-concept layout is perfect for entertaining, featuring a spacious living area complemented by a cozy fireplace, while the gourmet kitchen is equipped with quartz counters and ample storage space.The allure of this home is further enhanced by a versatile loft area, ideal for a home office, den, or additional living space to suit your needs. The loft has a half-bath so there is no need for you or your guests to descend stairs for a simple washroom break. Both bedrooms on the main floor have en-suites, making for a serene retreat after a long day. Nestled within a well-managed building, residents of 15 Sunset Square enjoy the convenience of maintenance-free living coupled with a sense of community and security. With its prime location and proximity to amenities, this sought-after complex caters to mature, discerning residents seeking the ultimate in comfort and tranquility. When you return home, you have 2 Titled underground parking stalls to chose from and a convenient storage locker directly in front of them. Don't miss your chance to own a piece of paradise in the heart of Cochrane. Schedule your private tour today and discover the unmatched lifestyle awaiting you at 15 Sunset Square. (id:41531)
Real Broker
408, 201 Sunset Drive
Cochrane, Alberta
Welcome to your move-in ready condo on the top floor of this conveniently located building in Cochrane. As you step through the front door, you're greeted by the spaciousness of the open-concept layout, with the living area seamlessly flowing into the kitchen. You will enjoy brand new flooring, baseboards and paint throughout. Natural light floods the space through large windows. The kitchen is equipped with all the essentials, including stainless steel appliances and plenty of storage space. Granite countertops adorn the kitchen and provide ample space for meal preparation and entertaining. The open layout ensures that conversations flow effortlessly throughout the space, creating a welcoming atmosphere for gatherings large and small. The bedroom is spacious with a good sized walk in closet and you will enjoy the convenience of in suite laundry and a tech space. The unit comes with two titled parking stalls and there is a gym and guest suite available. Close to all the amenities that Cochrane offers. (id:41531)
Royal LePage Benchmark
419 Rivercrest Boulevard
Cochrane, Alberta
Gorgeous modern former show-home with builder upgrades and amazing views!This exquisite residence boasts tasteful and modern designer finishes throughout, complemented by upgraded lighting fixtures, window coverings, and feature walls. The main floor offers a convenient den/office, perfect for those who work remotely, while the functional chef's kitchen features a gas range cooktop, stainless steel appliances, and a walk-in pantry. Step onto the adjacent deck from the dining area to enjoy meals and entertain guests while soaking in the breathtaking valley views. Upstairs, the luxurious master suite impresses with beautiful finishes, leading to an amazing en-suite bathroom, including double vanities, separate tub and shower, and a walk-in closet. Two more well-proportioned bedrooms upstairs offer additional comfort. A spacious bonus room and a practical laundry room add to the home's functionality and complete the upper floor. With an unfinished basement providing ample storage space, this home caters to practical needs. Conveniently located in the new Rivercrest community in Cochrane, with easy access to major highways, this home offers a perfect blend of tranquility and connectivity, allowing residents to enjoy the natural beauty of the area while staying close to urban amenities and recreational opportunities. Book your showing today! (id:41531)
Nineteen 88 Real Estate
191 Sunrise View
Cochrane, Alberta
SPECTACULAR and unobstructed MOUNTAIN VIEWS from this beautiful home in sought after Sunset Ridge in Cochrane. The MASSIVE backyard is big and private with no neighbours behind. This amazing home has been freshly PAINTED and has NEW Luxury Vinyl Plank flooring and NEW carpet upstairs. The BRIGHT and OPEN concept is perfect for entertaining! The large kitchen has STAINLESS appliances ( NEW fridge and stove), GRANITE countertops and an ISLAND. There is a large dining area with a patio door that leads to your DECK with stunning MOUNTAIN views with a natural gas hook up on the deck. The large living room will accommodate plenty of furniture. Upstairs you will find a master retreat with a walk-in closet and an EN-SUITE and a walk in closet. There are 2 more bedrooms, another full bathroom and laundry on the top floor. The WALKOUT basement is FINISHED with an illegal SUITE. The yard is perfect for entertaining and having fun with the family with a a small storage shed in backyard. Taking us back into the house there is an OVERSIZED single ATTACHED GARAGE that is drywalled and insulated. Easy access to both the city, the mountains and walking distance to Ranchview school... Don’t miss out on this AMAZING home at great price! (id:41531)
RE/MAX Real Estate (Central)
416 Rivercrest Road
Cochrane, Alberta
** WARM WELCOMING COMMUNITY** South facing back yard** With easy access to Highway 22 and Highway 1, this growing community of Rivercrest is the perfect place to make it home for your family. Here you can breathe easy, enjoying the natural beauty of the area and the town’s many amenities, while staying connected to everything Calgary and the Rocky Mountains has to offer. New School on the way!! Home is at rough in stage so you may have the chance to make interior color selections. This Janssen Home includes 3-bedroom, 2.5 bath, with bonus room 2-storey features 1,872 sq.ft. of spacious living with exceptional quality finishes is being built in the popular Rivercrest Community. Main floor features living room with Gas Fireplace, a kitchen with walk through pantry/mudroom, nook eating area opening onto a 12’ x 10’ deck. Upper level features a primary retreat with walk-in closet that adjoins by pocket door to a spacious laundry room with lower cabinet and undermount deep sink, 5-pce ensuite with dual undermount sinks, soaker-tub & walk-in shower, 2 additional bedrooms off the bonusroom and an additional 4-pce bath. Upgraded features include: 9' main-floor walls, painted railings & metal spindles, luxury vinyl plank flooring throughout main level, tile in laundry & upper baths. Full height kitchen cabinets with soft close doors/drawers & full extension drawer glides, quartz counters, undermount sink plus 5 S/S appliance package which includes gas range and range hood!. Built on Site wood shelves. LoE Argon slider windows, R-50 attic insulation, high efficient furnace w/programmable thermostat & drip humidifier, hot water on demand and 4 pc R/I plumbing in basement. Covered porch at front, finished deck at back w/aluminum railing & steps to grade. Warranty includes 1 yr comprehensive, 2 yrs heating, electric, plumbing, 5 yrs building envelope, 10 yrs structural. *Note - photos and virtual from similar floor plans*. (id:41531)
Royal LePage Benchmark
171 Sundown Crescent
Cochrane, Alberta
Sunset Ridge is where sun-kissed mountains and amber skies welcome you home. It is situated above it all and offersquick family escapes to the mountains with views you won’t soon forget. Families grow and connect in the town of Cochrane. There areparks, ponds and green space offering families plenty of recreation opportunities. Withover 1,939 (approx) square feet of open concept living space, the Jayne is built with yourgrowing family in mind. This single-family line home features 3 bedrooms, 2.5bathrooms and an expansive walk-in closet in the masterbedroom. Enjoy extra living space on the main floor with the laundry room on the second floor. The 9-foot ceilings on main floor and quartzcountertops throughout blends style and functionality for your family to build endless memories. (id:41531)
Century 21 All Stars Realty Ltd.
15 Saddlebred Court
Cochrane, Alberta
Welcome to your dream home in Cochrane's vibrant and thriving community of Heartland! Nestled in one of the area's newest developments, this exquisite property, crafted by the renowned Daytona Homes, offers modern luxury and convenience. Step inside to discover the Breeze II model, where sophistication meets comfort. Boasting 3 spacious bedrooms upstairs, including a lavish 5-piece ensuite in the primary bedroom. This home ensures every family member finds their perfect retreat. Additionally, a full bath on the upper level caters to convenience, while a generously sized bonus room provides versatile space for relaxation or entertainment. Say goodbye to hauling laundry up and down stairs – with the laundry conveniently located on this level, chores become a breeze. Elegance greets you at every turn with luxurious vinyl plank flooring gracing the floors and sleek tile adorning all bathrooms. The kitchen is a chef's delight, featuring quartz countertops, stainless steel appliances (including a gas stove), and a spacious island with an inviting eating bar – perfect for casual dining or entertaining guests. But the allure doesn't end there. Downstairs, discover a fully legal suite with a separate entrance – ideal for extended family, guests, or rental income potential. This legal suite comprises a cozy bedroom, a well-appointed kitchen, and its own laundry area, ensuring privacy and independence for occupants. Parking is a breeze with the double attached garage, while outdoor gatherings are made effortless with a deck off the back, a convenient gas line for your BBQ needs, and a poured pad to sit and enjoy. Experience the epitome of modern living in this stunning property, where luxury, comfort, and convenience converge seamlessly. Don't miss your chance to call this house your home. (id:41531)
2% Realty
107 Saddlebred Link
Cochrane, Alberta
BACKS ONTO GREENSPACE | CENTRAL A/C | MOUNTAIN VIEW | 3rd FLOOR LOFT w/PRIVATE DECK | Welcome to this beautifully upgraded, former showhome. The spacious foyer leads to an open living area featuring a gorgeous kitchen with a central island for food preparation and casual dining. A corner pantry offers plenty of space for storing groceries, while the stainless steel appliances provide a sleek and modern touch. Light cabinetry and a farmhouse sink adds a rustic element. The kitchen seamlessly flows into the living room, which features a beautiful fireplace.The main floor is completed with an upgraded mud room with shelves and hooks, providing ample storage and organisation for all your belongings. Moving to the second floor, you will find a laundry room, conveniently located near the bedrooms for easy access. The rec room offers additional space for relaxation or entertainment. There are two good sized bedrooms that share a well-appointed 4pc bath. The large primary bedroom boasts a 4pc ensuite bathroom and a walk-in closet, ensuring privacy and convenience. On the third floor, you will discover a large family room, perfect for gatherings or as a quiet office area. Additionally, this floor provides access to the upper floor balcony, where you can enjoy the fresh air and beautiful mountain views. The basement is unfinished and awaiting your creative touch!. Stepping outside, you will find a backyard that is complete with a deck and landscaping, offering an ideal outdoor retreat for relaxation and entertainment. Lastly, the double attached garage provides extra parking, an electrical outlet for your electric car, space and storage for your vehicles and other belongings. Located in the family friendly community of Heartland, backs onto the future school site, and with quick access to shopping, pharmacy, restaurants, gas station, and child care. Book your showing today to find out why Living in Cochrane is Loving where you Live! (id:41531)
Royal LePage Benchmark
