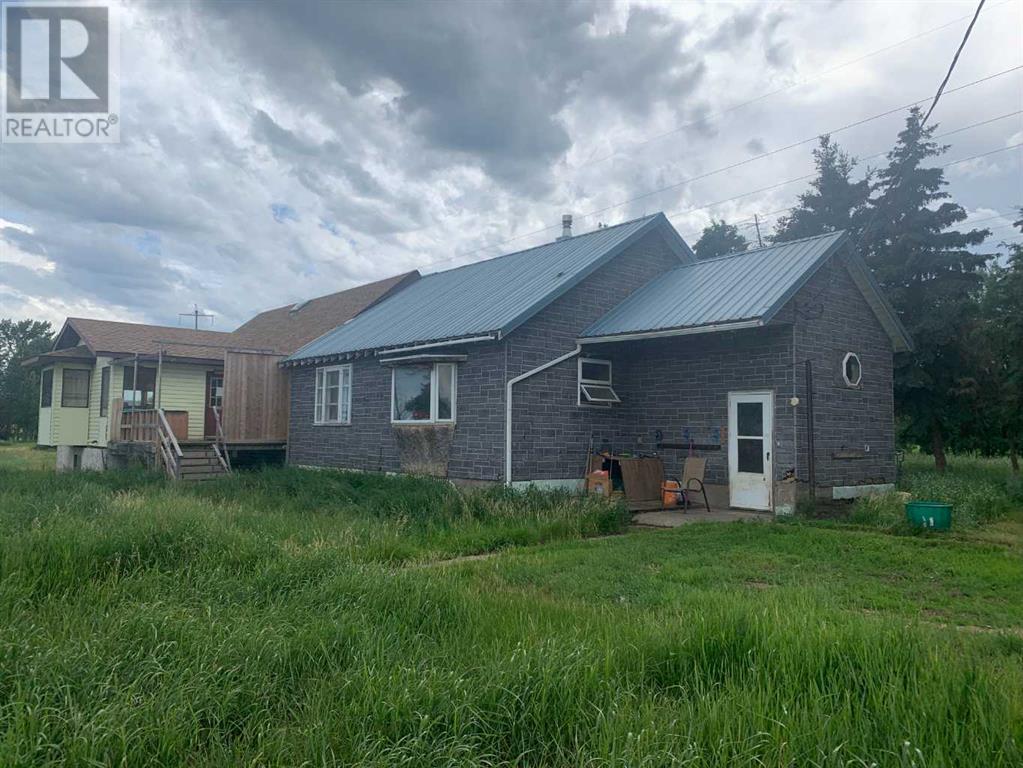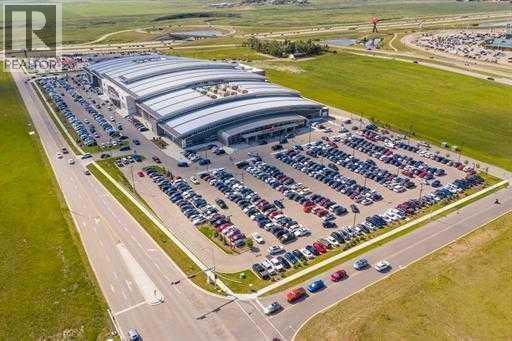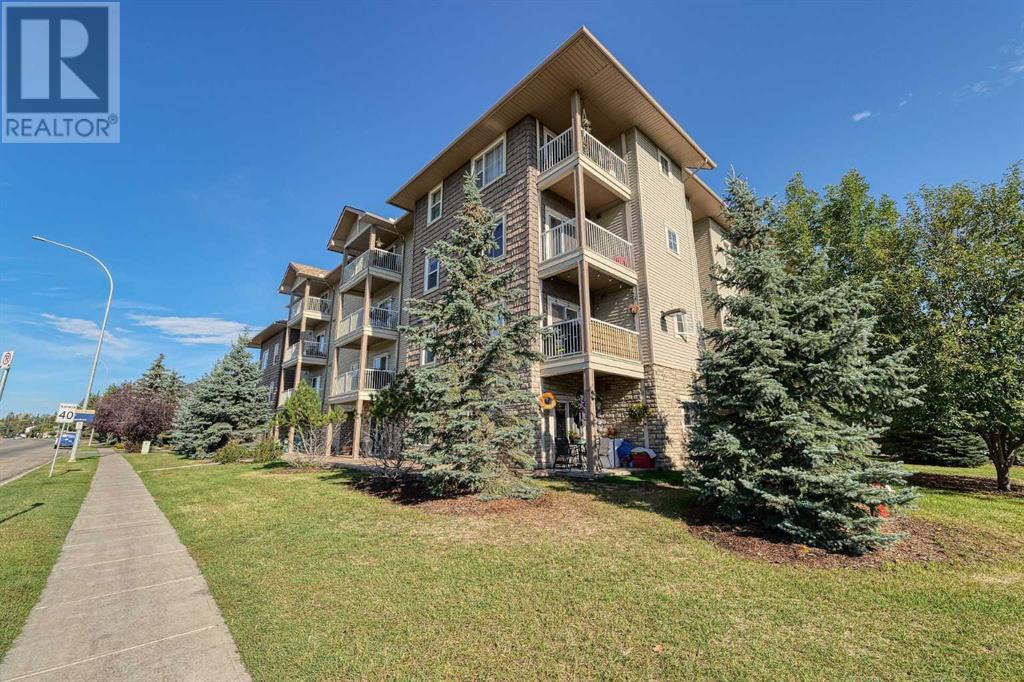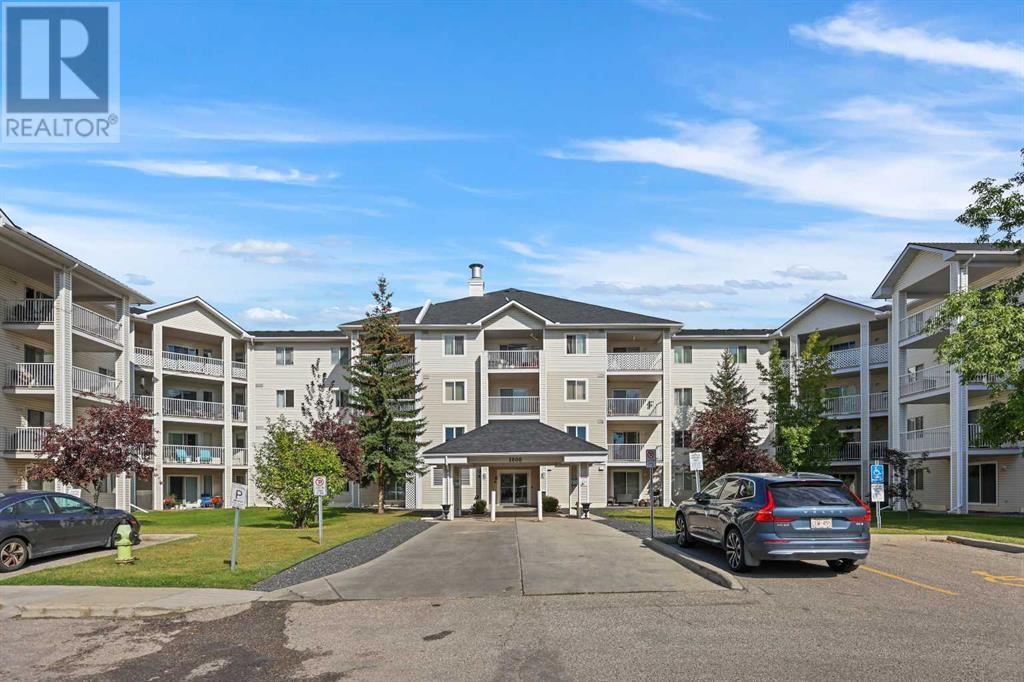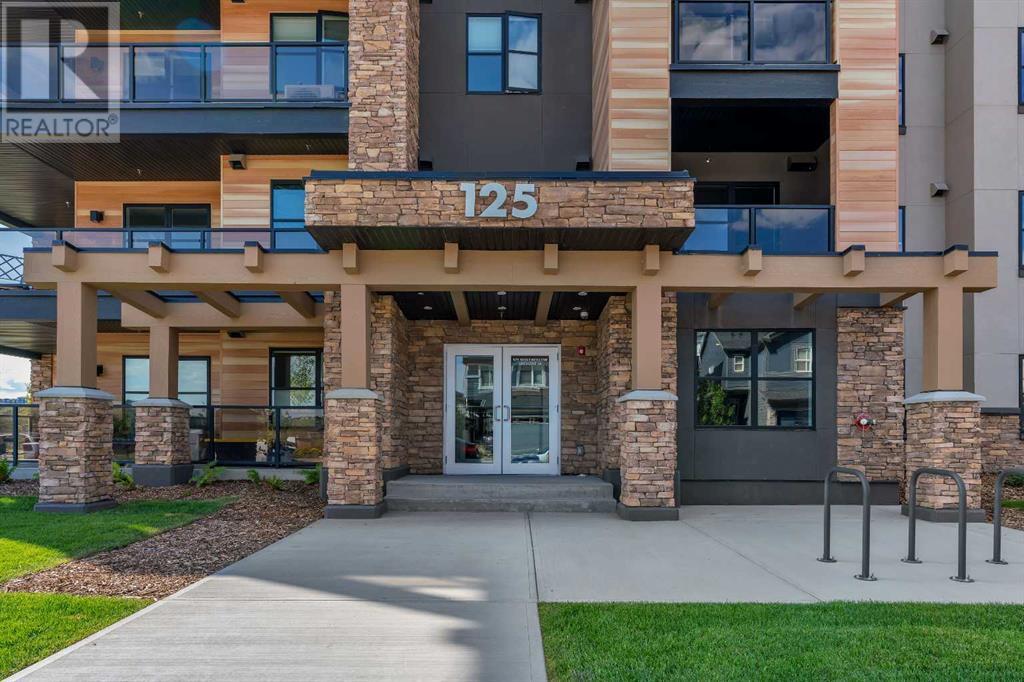Calgary Real Estate Agency
41129 Range Road 30
Rural Lacombe County, Alberta
Beautiful location close to Bentley, with ample space for horses, cows and even for pigs or other livestock. The great 21-acre parcel with 2100 sqft home was built in 3 stages. Older part of house is 900 sqft and was built in around 1960 with full undeveloped basement. The second part of house is 1200 sqft was built in around 1980. The kitchen was built in around 2000. There are 4 bedrooms, 2 dinning rooms, 2 living rooms,2 and half washrooms in the main floor, plus 2 play room in the upper level. The home is forced air heating. The older partition has a shingled roof and the new portion has a metal roof. The whole home has wood siding. There is a hog barn complex consists of 36'X110' dry sow barn, 40'X110' finishing barn, 32'X88' grower barn, 32'X100' farrowing & nursery barn. The bars are all joined and there are several tarp shelters. There are some feed bins and a feed mill. The barns are in decent shape and could be used for other purpose (storage..... ). Good to buy, good to live, and good to invest! (id:41531)
Century 21 Bamber Realty Ltd.
506, 70 Saddlestone Drive Ne
Calgary, Alberta
LOCATION ll LOCATION ll LOCATION II The Saddle Ridge community offers a blend of comfort, style, and convenience, with homes designed to cater to a variety of lifestyles. The serene backdrop of greenspace and a pond, coupled with the proximity to walking trails, provides a peaceful retreat from the hustle and bustle of daily life. The homes feature a bright and open layout, creating a warm and inviting atmosphere. The main living area, with its spacious family room, dining space, and well-equipped kitchen, is ideal for gatherings and everyday living. The upper levels boast a primary bedroom with an en-suite bathroom and a large walk-in closet, along with additional bedrooms, a full bathroom, and a laundry room. The den is perfect for a home office, adding to the functionality of the space. The convenience of an attached heated garage with tandem parking is a welcome feature, especially during the colder months. This well-maintained community is also strategically located close to essential amenities, ensuring that everything you need is within reach. (id:41531)
Prep Realty
5655 Dalhousie Drive Nw
Calgary, Alberta
READY TO MOVE IN | 5 BEDS | 3 FULL BATHS | SINGLE ATTACHED GARAGE | RENOVATED | ILLEGAL BASEMENT SUITE | OVERSIZED LOT. This renovated TRULY OPEN CONCEPT bungalow situated on an oversized lot in the prestigious Dalhousie neighborhood offers over 2,400 square feet of living space. Upon entering the front you are greeted with wide open space and tons of natural light flowing in from the BIG windows in the front. Every detail has been carefully considered in this beautiful home, featuring a fully renovated kitchen, NEW appliances, NEW windows, a NEWER roof, luxury vinyl plank flooring and a single ATTACHED GARAGE. The property also includes an illegal basement SUITE with a SEPARATE entrance, making it an exceptional investment opportunity. Located near the Dalhousie LRT Station, it provides convenient access to Safeway, various shops, coffee shops, and restaurants. The home is also ideally situated for easy commuting to St. Dominic Fine Arts Junior High School, Sir Winston Churchill and St. Francis High Schools, Market Mall, Alberta Children's Hospital, Foothills Hospital, the University of Calgary, and Downtown. (id:41531)
Urban-Realty.ca
525 Baywater Manor Sw
Airdrie, Alberta
Award winning builder McKee Homes is proud to offer "The Ferns" model for a quick possession. Nestled in the beautiful community of Bayside this wonderful family home offers over 2000 SF with 3 beds and 2.5 baths. Also included you'll find a well designed 5 piece ensuite, bonus room and laundry room on the upper floor. On the main floor you're welcomed with high ceilings, an office space, oversized walk in pantry and a large open space for the kitchen, dining and living room which is accompanied by a beautiful fireplace. The side entrance makes for an easy access point directly into the basement for future use as well. Come take a look with your favorite realtor today! (id:41531)
Manor Real Estate Ltd.
135, 260300 Writing Creek Crescent
Rural Rocky View County, Alberta
Attention Investors!!! Invest now while the prices are low, this 225 sq. ft. corner unit would make a great bright office or retail space. Sky Castle Roller Skating Rink is now open and bringing additional traffic to the mall. Growing pains are over!!! Call today for more information. (id:41531)
Century 21 Bravo Realty
41 Damkar Drive
Rural Rocky View County, Alberta
Masterfully executed by "Marsonia Homes", this exquisite Family Home showcases nearly 5,500 sf of impeccable luxury defined by unparalleled craftsmanship and the highest quality of finishes throughout, including an ELEVATOR allowing for ease of accessibility to all three floors. The exterior architecture exudes a timeless appeal from the peaked rooflines to the "eyebrow" detailing to the rich stone accents, incredible window designs, a front veranda & upper balcony, and a striking "piece de resistance" front door. The beautifully landscaped front and back gardens impress with perfectly manicured flower beds, and a textural melange of shrubs and trees. The home's layout is outstanding, while the interior design elements will leave a lasting impression on the most discerning "eye for design". The main floor boasts soaring ceiling heights with coffered detailing, incredible large windows flooding the interior with streams of natural light, custom millwork designs, beautiful wide plank hardwood floors, timeless floor and backsplash tile designs and last but not least, exquisite "Schonbek" chandeliers. The grand, light-filled great room features a magnificent fireplace and is open to the decadent kitchen and an elegant dining room perfectly suited to hosting dinner parties for family and friends. The front study offers complete privacy and leads to a unique "plant sunroom". The custom designed kitchen is a chef's dream featuring high-end appliances, ample storage with pullout units, a gigantic center island, timeless quartz countertops, a coveted "Hammersmith" range hood and, last but not least, an impressive chevron pattern backsplash design executed with the utmost precision. Beautifully designed stairs ascend to the upper level complete with three bedrooms and a bonus room, perfectly suited for the children's play area, a TV/games room, or a study room. The master suite is a luxurious retreat complete with wool carpeting, a showpiece chandelier, its own West-facing ba lcony and a lavish spa-like ensuite and "dressing room" - a fashionista's dream. Each of the children's bedrooms offers its own chic ensuite bath. The walkout lower level is a true "entertaining haven" featuring a family/TV room, a wet bar complete with custom furniture-piece units, a wine room, three additional bedrooms, one of which being designated as an exercise room, a full bathroom and a large storage/cold room area. The double and single garage spaces are heated. The single garage is complete with 220 V wiring to allow for an EV charging station. The monthly HOA fees include front yard maintenance, including weekly mowing/trimming; weekly curbside garbage/recycling pickup; snow removal on the streets, sidewalks, pathways & the central plaza; maintenance of the central plaza, cascading ponds, outdoor kitchen, playgrounds. Please refer to the community website for a wealth of information. MUST BE SEEN! (id:41531)
Coldwell Banker Mountain Central
233 Ellen Way
Crossfield, Alberta
Welcome to this beautifully maintained duplex in the charming town of Crossfield, just minutes from Airdrie! Whether you're a first-time homebuyer or looking to downsize, this home offers everything you need for a comfortable and stylish lifestyle.Step onto the inviting covered porch and into the spacious entryway with a coat closet and soaring 9’ ceilings. The open-concept main floor features a generous living area and a functional kitchen with stunning quartz countertops, stainless steel appliances, a farmhouse sink, and newly refinished, floor-to-ceiling soft-close cabinets. The center island, with a flush eating bar, makes for a perfect breakfast spot, while the dining area leads to a well-maintained backyard and a double detached garage—ideal for summer barbecues. Upstairs, find three bedrooms, including the primary suite with its own 4-piece ensuite, a walk-in closet (complete with a window for extra light), and serene mountain views. Custom blinds add a touch of elegance, while the second 4-piece bath ensures comfort for the whole family. The unfinished basement is a blank canvas, ready for your personal touch, complete with rough-ins for a future bathroom.Extra features include: Custom front and back closets with built-in plugs for security cameras (TELUS Smarthome security ready) ONT for TELUS Purefibre internet, Newly landscaped yard (June 2024), Sanuvox UV air filtration system, West-facing porch and east-facing backyard for enjoying both sunrise and sunset, Soundproofing for added privacy. This duplex combines modern design, thoughtful upgrades, and the peace of small-town living—all within minutes of city conveniences. Don’t miss your chance to call it home! (id:41531)
Grassroots Realty Group
65 Bridlepost Green Sw
Calgary, Alberta
THIS IS YOUR CHANCE to own a beautiful Jayman custom built home! With plenty of love packed into this 5 Bedroom, 2.5 Bath property, it has plenty of updates to enjoy within the peaceful community of Bridlewood. A block away from Bridlewood School, and a short walk from other amenities (Sobeys, Tim Horton's & More!) this home has everything you could want to have a safe, comfortable space for your family. Other area features include access to Transit & LRT, proximity to the YMCA, Libraries, & Fish Creek Park. You'll be greeted by a grand-feeling entrance, with beautiful French pocket doors, expanding into a spacious open-floor style Living Area & Kitchen featuring a large Island with full quartz countertops. Upstairs you'll find 4, yes 4 bedrooms, and an UPSTAIRS LAUNDRY room with updated pedestal Washer & Dryer. With plenty of space for a work-from-home setup, or for the kids to have their own room, you'll still have plenty of space with the beautiful Primary Bedroom & Ensuite. The downstairs features plenty of storage space, a bathroom rough-in for future planning, and a private bedroom & lounge room (with egress windows!). All this to be wrapped up nicely with a large back deck, with plenty of seating and hosting areas with a BBQ Gas-line, for plenty of hosting. Updates include Kitchen Upgrades (2019) & Appliances (2022/23), High-Efficiency Furnace (2019), Electric Hot Water Tank (2022), Roof/Shingles (2020). Call your favourite Realtor today and book your showing today! Easy to show, pleasure to view! (id:41531)
Exp Realty
207, 174 N Railway Street
Okotoks, Alberta
This end unit boasts the largest floorplan in the complex! Almost 950sqft of living space, with an open concept floor plan. New vinyl plank flooring, freshly painted plus all new kitchen appliances! Two large bedrooms, the primary with a 4 piece ensuite, plus a second 4 piece bath. Sunny balcony for BBQing, underground parking and insuite laundry. Close to all levels of schools, parks, shopping and public transit! Come check this out out! (id:41531)
Diamond Realty & Associates Ltd.
229 11a Street Ne
Calgary, Alberta
HIGH-END LUXURY BUILD | STUNNING UNOBSTRUCTED DOWNTOWN VIEWS | CUSTOM CRAFTSMANSHIP | HOME THEATRE ENTERTAINMENT SYSTEM | 4 BEDROOMS | 3 BEDROOMS ALL WITH THEIR OWN EN-SUITES | SPA-LIKE MASTER SUITE | FINISHED BASEMENT | ROUGHED-IN HYDRONIC HEATING I WET BAR | WEST-FACING BACKYARD | DOUBLE DETACHED GARAGE | TREELINED STREET | VERY WALKABLE INNER-CITY COMMUNITY! You have seen the rest, now see the best! Absolutely stunning, custom home on a quiet treelined street with unobstructed downtown views from the 3rd floor balcony! Quality craftsmanship and attention to detail are evident the moment you step foot inside this elegant home. Incredible upgrades throughout the home range from full bed brick front steps, soaring 10-foot ceilings on the main floor, wide plank hardwood floors, designer lighting, limestone fireplace surround, cleverly integrated storage, built-in speakers, and an exceptional floor plan that maximizes square footage. Sunshine streams in from oversized LUX black windows in the front and rear of the home providing an abundance of natural light. Custom, two tone kitchen is the epitome of high-end luxury, a stunning mix of style and function featuring full-height cabinets with cornice crown mouldings, an oversized fridge, gas cooktop, stone countertops and a large island for hosting gatherings. Limestone fireplace surround, detailed wainscotting throughout, accented by dramatic black windows provide an exquisite focal point in the living room. Herringbone tile floored mudroom with 2 tone built-ins for style and functionality. The upper-level primary bedroom is a true owners retreat boasting oversized patio slider doors and an expansive balcony with incredible downtown views. Not to be outdone, an oversized, custom closet with mirrored armoire and the most lavish ensuite in Bridgeland with a dual vanity, dedicated built-in make-up desk, freestanding deep soaker tub and a 7-foot curb less shower! Both 2nd floor bedrooms also have their own ensuites as wel l as large closets! 2nd floor is rounded out by a loft flex space. Extended foundation in the basement allows for an oversized, incredibly large media space for movie and games nights accented by custom white oak wet bar. Basement also has roughed-in hydronic heating in the floors. Book your showing today as this one won’t last long! (id:41531)
Urban-Realty.ca
1204, 6224 17 Avenue Se
Calgary, Alberta
Welcome to this must-have 2-bedroom, 2-bath condo in the highly sought-after Elliston Park. Situated on the second floor, this move-in ready unit features laminate flooring and a fresh, clean interior. The spacious living room opens up to a large, covered balcony, perfect for enjoying sunny days. The galley-style kitchen is equipped with newer appliances, updated countertops, ample storage, and a generously sized dining area. Designed in a California-style layout, the condo includes a well-sized master bedroom with a walk-through closet leading to a private ensuite bath. The spacious second bedroom and a 4-piece bathroom are conveniently located on the opposite side of the living room, providing privacy and separation.Additionally, there is a huge in-suite storage room for all your organizational needs. The Elliston Park complex boasts strong financial health and reasonable condo fees that cover all utilities, including heat, water, and electricity. Ideally located near Stoney Trail with a bus stop right across the street, this condo offers easy access to transportation and the renowned Elliston Park, home of the GlobalFest Fireworks. The vibrant neighbourhood features abundant green spaces, scenic walking paths, and convenient access to East Hills Shopping Centre, which houses Costco, Walmart, Cineplex, SportChek, and a wide array of dining options. Additionally, International Avenue is nearby, providing a rich selection of international cuisine. Immediate possession is available, so you can enjoy your new home immediately. Don’t miss out—schedule a viewing today! (id:41531)
RE/MAX Real Estate (Central)
418, 125 Wolf Hollow Crescent Se
Calgary, Alberta
***Stunning Top-Floor Condo with Modern Touches, Underground Parking, and Affordable Condo Fees*** Welcome to this "never before lived in" unit, where modern comfort meets stylish living. Located the desirable community - Wolf Willow, this 2-bedroom, 1-bath gem offers an open floor plan that's perfect for both relaxing and entertaining. Step inside to discover the elegance of quartz countertops that grace the kitchen, providing a sleek and durable workspace. The spacious living area, bathed in natural light, creates a warm and inviting atmosphere. Enjoy the convenience of in-unit laundry, making daily chores a breeze. The unit has one unground secured parking stall with a storage locker, and extremely affordable condo fees. Wolf Willow is nestled in the breathtaking Bow River Valley, an area renowned for its stunning landscapes and outdoor activities. Whether you’re into walking, boating, fishing, or simply soaking in the natural beauty, this community offers an unparalleled lifestyle. Here, you can immerse yourself in the sights, sounds, and scents of nature, all while enjoying the conveniences of urban living. As a resident, you’ll enjoy easy access to the Bow River, downtown calgary, the mountains, as well as multiple paths, parks, and playgrounds. Embrace the best of both worlds with this exceptional condo—where vibrant community living meets serene natural surroundings. (id:41531)
Maxwell Capital Realty
