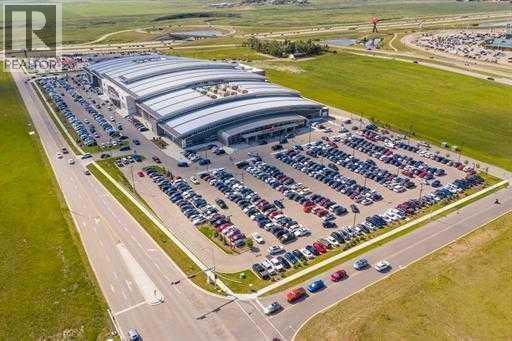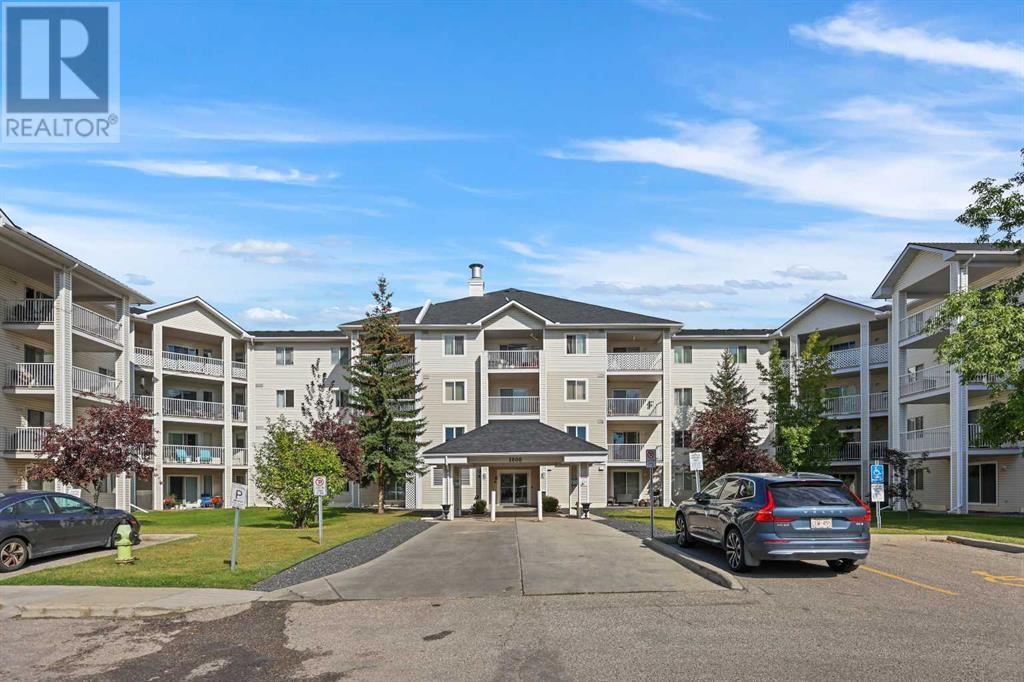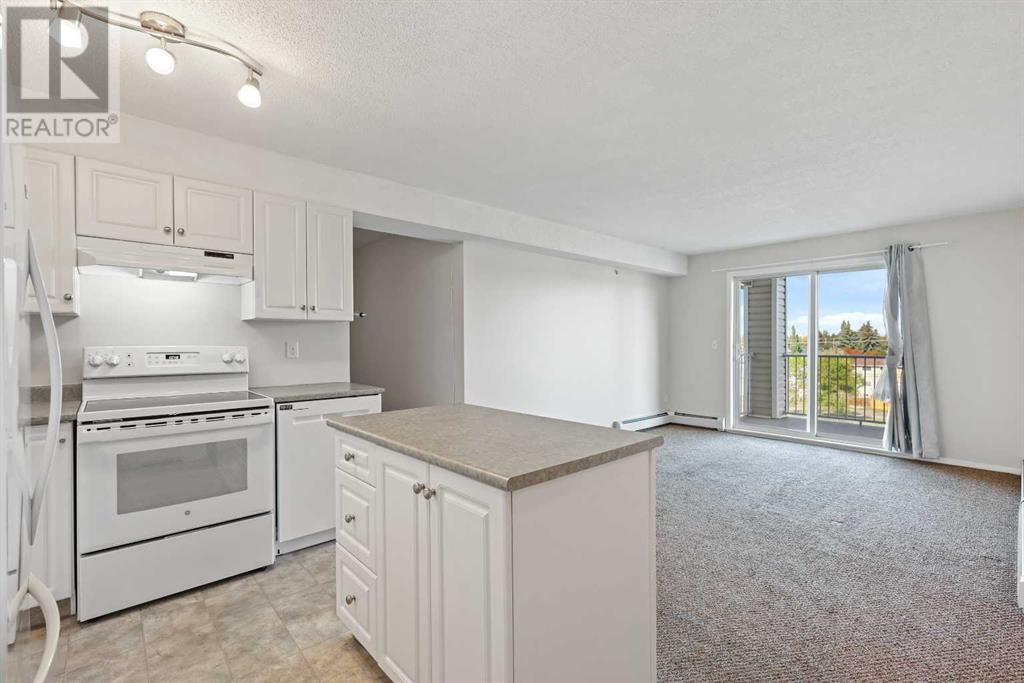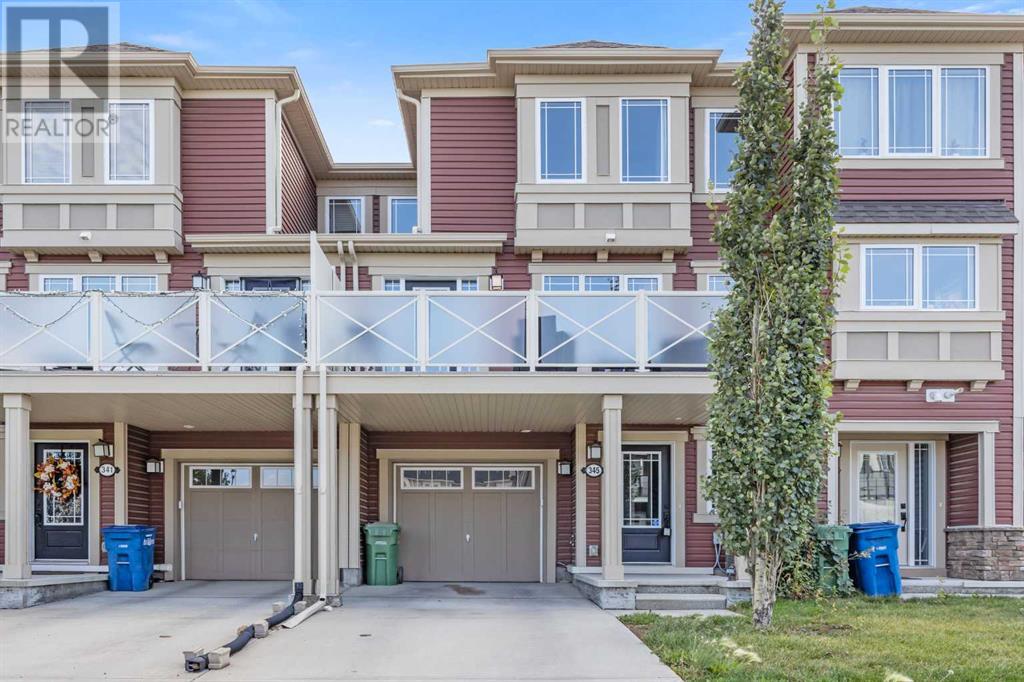Calgary Real Estate Agency
135, 260300 Writing Creek Crescent
Rural Rocky View County, Alberta
Attention Investors!!! Invest now while the prices are low, this 225 sq. ft. corner unit would make a great bright office or retail space. Sky Castle Roller Skating Rink is now open and bringing additional traffic to the mall. Growing pains are over!!! Call today for more information. (id:41531)
Century 21 Bravo Realty
41 Damkar Drive
Rural Rocky View County, Alberta
Masterfully executed by "Marsonia Homes", this exquisite Family Home showcases nearly 5,500 sf of impeccable luxury defined by unparalleled craftsmanship and the highest quality of finishes throughout, including an ELEVATOR allowing for ease of accessibility to all three floors. The exterior architecture exudes a timeless appeal from the peaked rooflines to the "eyebrow" detailing to the rich stone accents, incredible window designs, a front veranda & upper balcony, and a striking "piece de resistance" front door. The beautifully landscaped front and back gardens impress with perfectly manicured flower beds, and a textural melange of shrubs and trees. The home's layout is outstanding, while the interior design elements will leave a lasting impression on the most discerning "eye for design". The main floor boasts soaring ceiling heights with coffered detailing, incredible large windows flooding the interior with streams of natural light, custom millwork designs, beautiful wide plank hardwood floors, timeless floor and backsplash tile designs and last but not least, exquisite "Schonbek" chandeliers. The grand, light-filled great room features a magnificent fireplace and is open to the decadent kitchen and an elegant dining room perfectly suited to hosting dinner parties for family and friends. The front study offers complete privacy and leads to a unique "plant sunroom". The custom designed kitchen is a chef's dream featuring high-end appliances, ample storage with pullout units, a gigantic center island, timeless quartz countertops, a coveted "Hammersmith" range hood and, last but not least, an impressive chevron pattern backsplash design executed with the utmost precision. Beautifully designed stairs ascend to the upper level complete with three bedrooms and a bonus room, perfectly suited for the children's play area, a TV/games room, or a study room. The master suite is a luxurious retreat complete with wool carpeting, a showpiece chandelier, its own West-facing ba lcony and a lavish spa-like ensuite and "dressing room" - a fashionista's dream. Each of the children's bedrooms offers its own chic ensuite bath. The walkout lower level is a true "entertaining haven" featuring a family/TV room, a wet bar complete with custom furniture-piece units, a wine room, three additional bedrooms, one of which being designated as an exercise room, a full bathroom and a large storage/cold room area. The double and single garage spaces are heated. The single garage is complete with 220 V wiring to allow for an EV charging station. The monthly HOA fees include front yard maintenance, including weekly mowing/trimming; weekly curbside garbage/recycling pickup; snow removal on the streets, sidewalks, pathways & the central plaza; maintenance of the central plaza, cascading ponds, outdoor kitchen, playgrounds. Please refer to the community website for a wealth of information. MUST BE SEEN! (id:41531)
Coldwell Banker Mountain Central
233 Ellen Way
Crossfield, Alberta
Welcome to this beautifully maintained duplex in the charming town of Crossfield, just minutes from Airdrie! Whether you're a first-time homebuyer or looking to downsize, this home offers everything you need for a comfortable and stylish lifestyle.Step onto the inviting covered porch and into the spacious entryway with a coat closet and soaring 9’ ceilings. The open-concept main floor features a generous living area and a functional kitchen with stunning quartz countertops, stainless steel appliances, a farmhouse sink, and newly refinished, floor-to-ceiling soft-close cabinets. The center island, with a flush eating bar, makes for a perfect breakfast spot, while the dining area leads to a well-maintained backyard and a double detached garage—ideal for summer barbecues. Upstairs, find three bedrooms, including the primary suite with its own 4-piece ensuite, a walk-in closet (complete with a window for extra light), and serene mountain views. Custom blinds add a touch of elegance, while the second 4-piece bath ensures comfort for the whole family. The unfinished basement is a blank canvas, ready for your personal touch, complete with rough-ins for a future bathroom.Extra features include: Custom front and back closets with built-in plugs for security cameras (TELUS Smarthome security ready) ONT for TELUS Purefibre internet, Newly landscaped yard (June 2024), Sanuvox UV air filtration system, West-facing porch and east-facing backyard for enjoying both sunrise and sunset, Soundproofing for added privacy. This duplex combines modern design, thoughtful upgrades, and the peace of small-town living—all within minutes of city conveniences. Don’t miss your chance to call it home! (id:41531)
Grassroots Realty Group
1204, 6224 17 Avenue Se
Calgary, Alberta
Welcome to this must-have 2-bedroom, 2-bath condo in the highly sought-after Elliston Park. Situated on the second floor, this move-in ready unit features laminate flooring and a fresh, clean interior. The spacious living room opens up to a large, covered balcony, perfect for enjoying sunny days. The galley-style kitchen is equipped with newer appliances, updated countertops, ample storage, and a generously sized dining area. Designed in a California-style layout, the condo includes a well-sized master bedroom with a walk-through closet leading to a private ensuite bath. The spacious second bedroom and a 4-piece bathroom are conveniently located on the opposite side of the living room, providing privacy and separation.Additionally, there is a huge in-suite storage room for all your organizational needs. The Elliston Park complex boasts strong financial health and reasonable condo fees that cover all utilities, including heat, water, and electricity. Ideally located near Stoney Trail with a bus stop right across the street, this condo offers easy access to transportation and the renowned Elliston Park, home of the GlobalFest Fireworks. The vibrant neighbourhood features abundant green spaces, scenic walking paths, and convenient access to East Hills Shopping Centre, which houses Costco, Walmart, Cineplex, SportChek, and a wide array of dining options. Additionally, International Avenue is nearby, providing a rich selection of international cuisine. Immediate possession is available, so you can enjoy your new home immediately. Don’t miss out—schedule a viewing today! (id:41531)
RE/MAX Real Estate (Central)
409, 1717 60 Street Se
Calgary, Alberta
Attention this potential 2-bedroom condo comes with a heated underground titled parking stall and the condo fees include all utilities! Step into this delightful top-floor condo featuring a spacious den that can easily be converted into a second bedroom. The open-concept layout boasts sleek white newer appliances, in-suite laundry, a large in-suite storage closet, and a generous patio. Enjoy the peace and quiet of living in this 4th-floor home with no worries of noisy neighbours above. The excellent location puts you minutes away from transit, Elliston Park, schools, recreational facilities, shopping and Stoney Trail. This affordable and versatile condo is ready to become your new home. Schedule your viewing today! (id:41531)
RE/MAX Real Estate (Central)
345 Windford Green Sw
Airdrie, Alberta
Welcome to your future home with NO CONDO FEES! This beautifully upgraded, air-conditioned townhouse in the highly desirable South Windsong community offers an incredible blend of style, functionality, and convenience. With 1413 square feet of thoughtfully designed living space, this property is perfect for both first-time buyers and savvy investors, boasting the added benefit of no condo fees.Step inside to discover a bright and open floor plan that has been freshly painted and updated with some newer flooring. The entry level features elegant tile flooring, a large walk-in closet, a utility room with extra storage, and access to the attached garage—ideal for keeping your vehicle protected and providing extra storage space.The main level is a true highlight, featuring a spacious living room and a separate dining area bathed in natural light from the numerous windows. The chef's dream kitchen stands out with its quartz countertops, full-height cabinets, and a custom backsplash that adds a touch of modern sophistication. The wrap-around island with an undermount sink not only offers extra seating for casual meals but also enhances the kitchen's functionality.Enjoy the expansive 17-foot wide west-facing patio—perfect for morning coffee or relaxing evenings. A convenient 2-piece powder room rounds out this level.Upstairs, you'll find a well-placed laundry area and two generously sized bedrooms. The primary bedroom is a serene retreat with its large windows, walk-in closet, and a luxurious 3-piece ensuite featuring a glass-enclosed walk-in shower, quartz countertop, and tile flooring. The second bedroom is equally inviting, with access to a beautifully tiled full bathroom with a tub/shower combo, quartz countertop, and tile floor.Built in 2016, this townhouse is ideally located close to schools, parks, green spaces, walking and biking paths, major routes, and all essential amenities. Don’t miss the chance to make this stunning property your new home. Schedule a vis it today—quick possession is available! (id:41531)
2% Realty
12 Riverside Crescent Se
Calgary, Alberta
OPEN HOUSE: SATURDAY/SUNDAY (Sept 28/29) 2:00-4:30 pm *** MUST be SEEN !!! GREAT opportunity for the SMART BUYER to “snatch”, THIS INCREDIBLE 5 bedroom (4+1) hidden gem, backing onto Riverbend Park and steps away from river pathways. Your NEW HOME is located in Riverbend, a community close to major shopping malls, businesses, schools, downtown, ZOO, even Calgary airport is only 20 min away. This “MOVE-IN” ready home, is well maintained: you will be pleased with numerous upgrades: a spacious main floor features, vaulted ceilings, gleaming hardwood floors, lots of windows provide a grand appearance with an ample of natural light during the day. Large living room with dining area, family room, with wood burning fireplace, surrounded with tiles, bedroom (currently used as an office), laundry room, 2 pcs bathroom and bright kitchen with nook complete main floor. A vivid kitchen is complemented with maple cherry kitchen cabinets, granite countertops, and NEW stainless steel FRIDGE, STOVE, microwave. Upper level: 3 bedrooms; good size master bedroom comes with 4 pcs en-suite and jetted tub, while steam shower is located in main bathroom. Fully developed basement comes with fifth bedroom, big media room, rec room, storage and utility room where you will find new, high efficiency furnace and water tank.. Just to mention that majority of windows are replaced a couple of years ago. South exposed backyard is a story for itself: beautiful, peaceful, with big private deck, and the view of park are just features that are hard to find, even in a “million dollar homes”. Lastly double attached garage is insulated and drywalled, comes with 2 years old door… For more details contact listing agent…. (id:41531)
Diamond Realty & Associates Ltd.
4648 North Haven Drive Nw
Calgary, Alberta
Welcome to 4648 North Haven Drive! This beautifully renovated 4-level split offers 2,173 sq ft of thoughtfully developed living space. Completely transformed, this home features 5 bedrooms and 3.5 baths, making it perfect for families of all sizes. As you enter, you'll be greeted by beamed ceilings that create an open feel. Relax in the cozy living room, where the electric fireplace sets the perfect mood. The main floor includes a convenient half-bath near the back door, ideal for entertaining guests both indoors and outdoors. The brand-new kitchen is ready for its next chef, boasting stunning quartz countertops, high-end appliances, under-cabinet lighting, and a built-in microwave for added convenience. Upstairs, you'll find three generously sized bedrooms and a beautifully updated 5-piece bathroom, perfect for family living. On the third level, there's another full bathroom, a versatile space perfect for movie or game nights. The wet bar ensures that snacks and drinks are always close at hand. As you head down to the fully finished basement, you'll discover two additional spacious bedrooms and a luxurious custom bathroom, offering privacy for older children or guests. The home has also been upgraded with a new furnace, water tank, and windows, all of which are only 4 years old, ensuring both comfort and energy efficiency. The exterior of the home has undergone a complete transformation as well. The 6,050 sq ft lot features new landscaping, brand-new stucco, and extensive concrete work. The oversized 22' x 22' garage provides ample space for hobbies and storage, while still leaving a large yard for kids and pets to enjoy. Located in a quiet, family-friendly community, this home is just a 5-minute walk to schools, parks, and playgrounds, with a charming café nearby. Plus, you're only a short 7-minute drive from SAIT and the University of Calgary. (id:41531)
Real Broker
502, 33 Merganser Drive W
Chestermere, Alberta
Single Car Attached Garage | Brand New 2024 Build | 3 Bed, 2.5 Bath | New Home Warranty Welcome to this bright, townhouse featuring modern finishes and an inviting atmosphere. The main level offers a versatile flex room/bedroom—ideal for a home office or cozy den or to be make a bedroom, utility room, and direct access to the single-car attached garage. Head upstairs to a sunlit dining area with a covered rear balcony, perfect for entertaining or enjoying your morning coffee. The gourmet kitchen boasts stainless steel appliances, ample cabinet space, and a beautiful island, seamlessly connecting to a spacious living room. On the third floor, you'll find a conveniently located laundry room, two generously sized bedrooms with a Jack-and-Jill-style 3-piece bathroom, and a primary bedroom with a walk-in closet and a luxurious 3-piece ensuite. Located in the desirable Chelsea community in Chestermere, with parks nearby and just minutes from shopping centers and major roadways like Stoney Trail, this home offers both comfort and convenience. Don’t miss the chance to make this stunning townhouse your own. Schedule a visit today! (id:41531)
RE/MAX Irealty Innovations
274 Canals Crossing Sw
Airdrie, Alberta
OPEN HOUSE-September 21st Saturday 1PM-3PM***CHECK OUT THE CINEMATIC VIDEO TOUR!***Step into modern living with this beautifully upgraded 3-story townhouse, complete with an attached garage, perfectly situated on the scenic canal in the heart of Airdrie. Offering the perfect blend of style and functionality, this home boasts 3 cozy bedrooms, 2.5 bathrooms, and a spacious 1,567 sq ft of thoughtfully designed living space. The best part? This home backs directly onto the canal and picturesque walking paths, offering peaceful views that can be enjoyed every day. Imagine waking up to the tranquility of canal views from your master bedroom or sipping your morning coffee on the spacious balcony, surrounded by serene beauty. The heart of this home is its modern kitchen, equipped with upgraded appliances, including a premium slide-in gas range—perfect for preparing your favorite meals. The main level flows effortlessly, featuring a spacious dining area, an inviting living room, and access to the balcony, making it ideal for both relaxation and entertaining. Upstairs, you’ll find your private retreat, complete with three bedrooms. The master suite offers a walk-in closet and a luxurious 4-piece ensuite—your perfect place to unwind. Every room in this townhouse is designed to maximize the stunning setting, with both the master and an additional bedroom offering canal views. Added convenience includes upstairs laundry. With an attached single garage, extra driveway parking, and ample visitor parking, convenience is at your doorstep. Nestled in a family-friendly community, this townhouse is close to schools, parks, and shopping—everything you need for a connected and comfortable lifestyle. Priced to move, this stunning townhouse presents a rare opportunity to secure a home that offers both comfort and elegance. Don’t miss your chance to make this your new home or a smart addition to your investment portfolio! CALL TO SCHEDULE YOUR TOUR! (id:41531)
Real Broker
141 Corner Glen Way Ne
Calgary, Alberta
Welcome to your dream home, a brand new 2024 gem in the heart of Cornerstone NE. This beautifully crafted 1,863 sqft, two-storey residence exudes modern elegance and thoughtful design, perfect for comfortable living and entertaining. Step inside and be greeted by an expansive living area that invites relaxation and gatherings. The chef-inspired kitchen is a culinary delight, featuring gleaming stainless steel appliances, stylish cabinetry, and ample counter space, seamlessly flowing into the designated dining area. The main floor also boasts a versatile bedroom and a full bathroom, ideal for accommodating guests or providing easy access for seniors. Upstairs, discover a spacious bonus room that offers additional living space for family activities or a cozy retreat. The primary bedroom is a true sanctuary, complete with a walk-in closet and a luxurious 3-piece ensuite. Two additional well-sized bedrooms and a family bathroom ensure ample space for everyone. The convenience of an upstairs laundry room makes daily chores a breeze. The basement is a blank canvas with two bright windows, a 9-foot foundation, and a side entrance, ready for your creative touch. Whether you envision a home theatre, gym, or extra living space, this area offers endless possibilities. This exceptional home is perfectly situated close to a serene pond, park, and playground, as well as convenient shopping and major routes including Stoney Trail. Don’t miss this opportunity to own a stunning new home in a sought-after neighborhood. Contact your favorite realtor today to schedule a private showing and make this dream home yours! (id:41531)
Prep Realty
356 Falton Drive Ne
Calgary, Alberta
Welcome to 356 Falton Drive—a thoughtfully updated home with modern finishes and meticulous attention to detail. This move-in-ready property features newer appliances, windows, siding, and roof, along with a standout front driveway and fresh finishes that make it a true head-turner. Nestled in a vibrant community, it's just minutes from schools, shopping, and the LRT station.The home is bathed in natural sunlight year-round through its large windows, creating a warm and welcoming atmosphere. Enjoy the front and back patios—ideal spots for your morning coffee or evening barbecues with family. It has been RC2 zoned, offering the perfect opportunity to build a suite in the back, adding even more value. A secondary suite would be subject to approval and permitting by the city/municipality.With a new hot water tank and windows, this home feels like new and is perfect for first-time buyers or those looking to move up. Opportunities like this are rare—schedule your showing before it's gone! (id:41531)
Exp Realty












