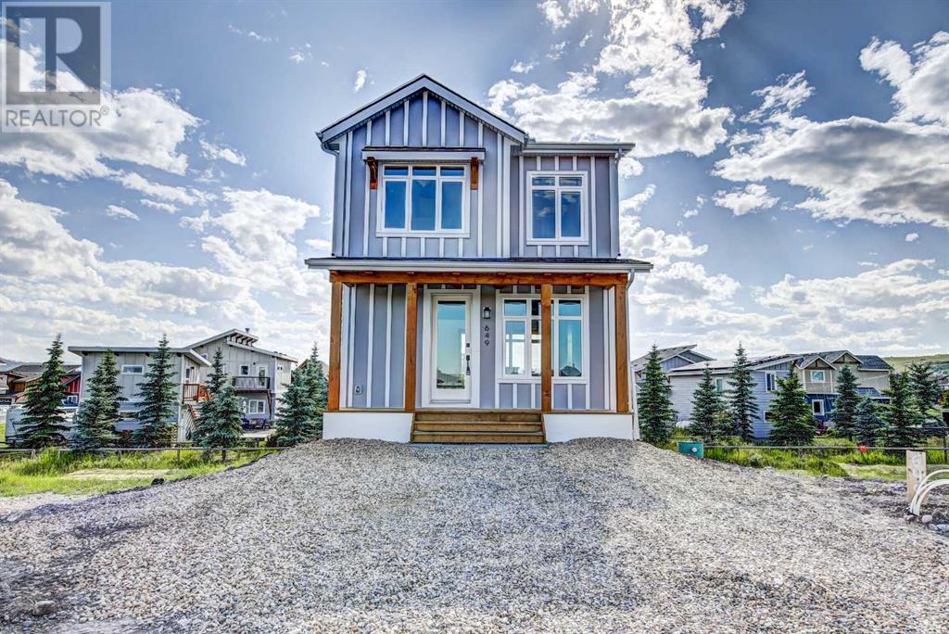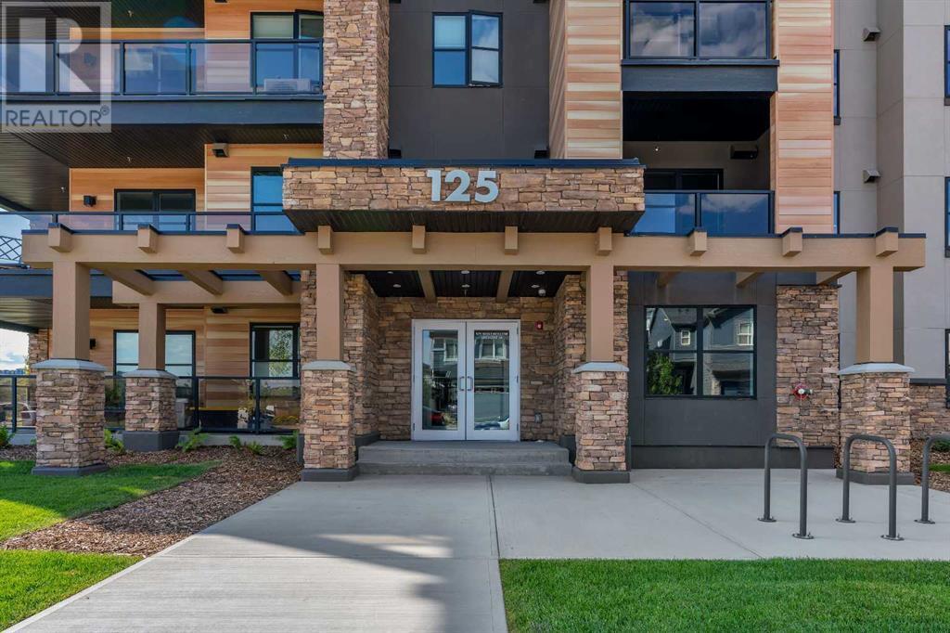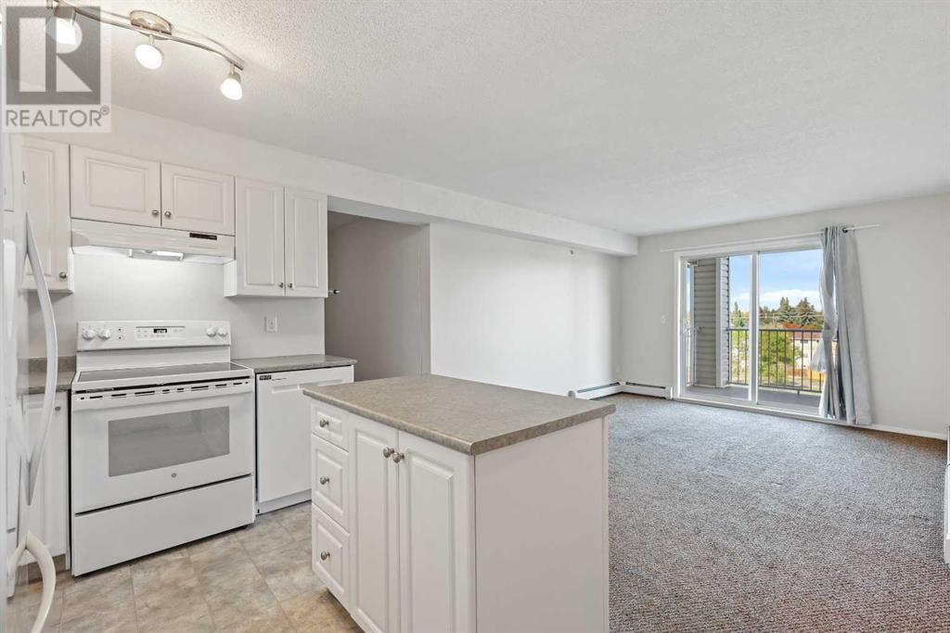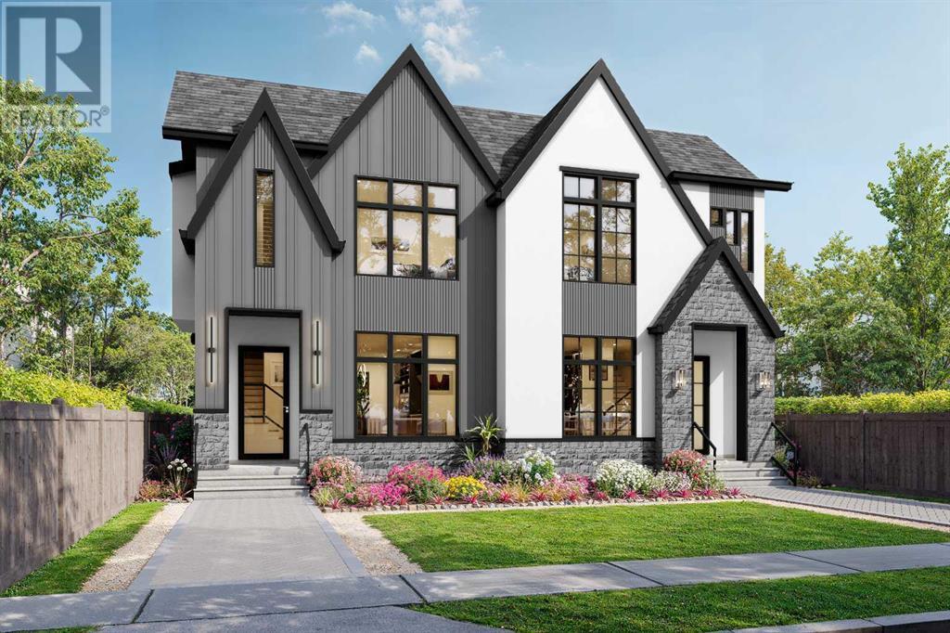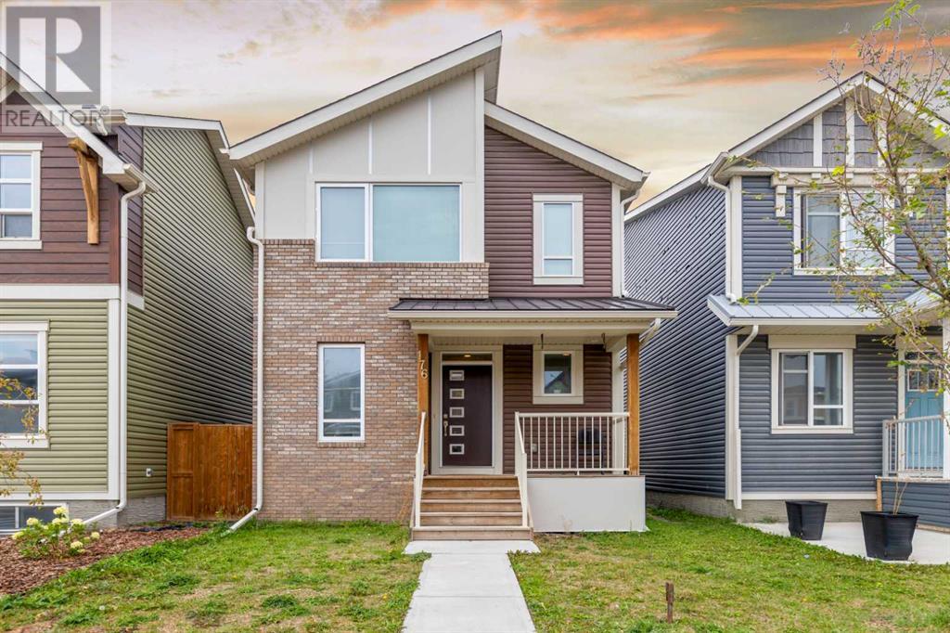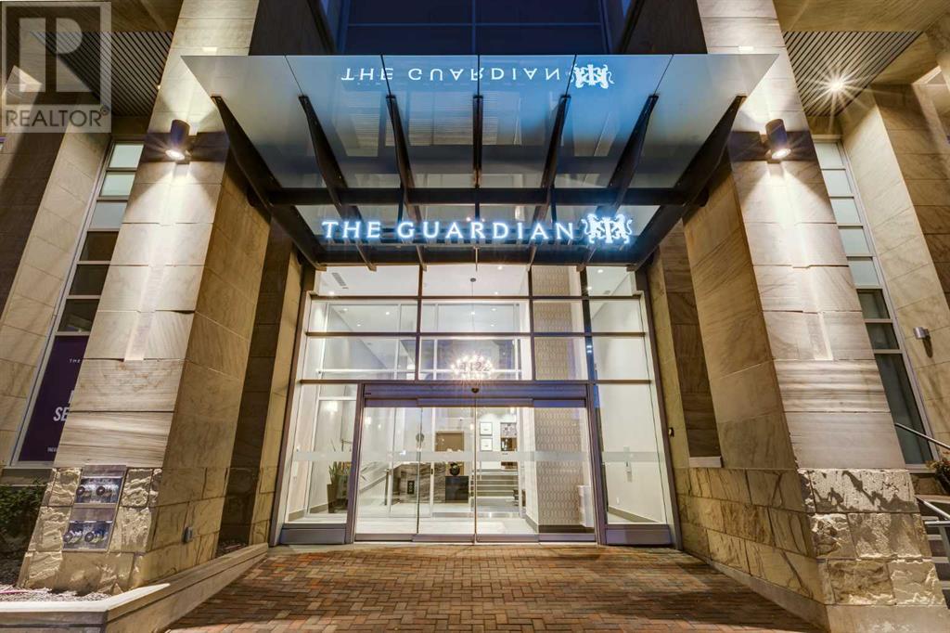Calgary Real Estate Agency
240090 370 Avenue W
Rural Foothills County, Alberta
If you are looking for privacy, a property with lots of trees and a quiet location this may be a property that can work for you. Located about 10 minutes west and south of Millarville, this 19.76 acre acreage has a custom-built Nelson Bi level which has had recent updates on main floor including brand new kitchen with new sub floor and vinyl plank flooring, new cupboards, counter tops, backsplash and fixtures. The beautiful original hardwood floors throughout the main have been refinished and walls repainted, new doors, new bath fixtures. The main floor is bright with plenty of windows, sliding doors off the dining room to a deck and the living room windows have pull down exterior blinds and there are 2 wood burning fireplaces, 2 furnaces and vacu flow system. The lower level is developed but original. The property has a 3-car detached garage. The well has just been tested and is a strong well at 8 GPM. If you top some of the trees down from the house, you will open up views to the mountains. Located on a dead end road there are some neighbors around but the setting is very private and feels secluded. (id:41531)
Royal LePage Solutions
2311, 92 Crystal Shores Road
Okotoks, Alberta
Beautiful bright and spacious end unit in desirable Mesa complex in Crystal Shores lake community. Ideal location, conveniently close to lake, shopping, parks, walking/bike paths and easy access to Calgary. Functional floor plan featuring 2 bedrooms, 2 full baths, in-suite laundry and storage, tastefully decorated and meticulously maintained. Spacious open kitchen with breakfast bar and adjoining dining area. High ceilings, laminate flooring through main areas. Bright living room with attractive gas fireplace and patio door to large 8 x 14 ft. balcony. Master bedroom features and large walk-through closet with built-in shelving and a 4-piece bathroom. Bedroom #2 is spacious with access to jack-and-jill bathroom. Underground heated parking stall with adjoining 9 ft. wide storage cage. Amenities include clubhouse complex with games room, shuffle board, pool table, lounge/library area, hot tub, sauna, exercise area and of course, lake privileges. Enjoy this outstanding community and stress-free living in this outstanding move-in ready condo. (id:41531)
Real Estate Professionals Inc.
649 Cottageclub Bend
Rural Rocky View County, Alberta
FOUR MONTH LEASE BACK OPTION AVAILABLE! Located in the coveted new phase of CottageClub, this brandnew 3-bedroom, 2.5-bathroom home by Braemyn Homes is a masterpiece of quality and attention to detail. Nestled on one of the exclusive walkout lots, this property offers an unparalleled living experience with breathtaking views of the Rocky Mountains. From the moment you step inside,you'll be captivated by the meticulous craftsmanship and thoughtful design that defines this exceptional home. The open-concept living area isbathed in natural light, thanks to oversized windows that perfectly frame the stunning mountain vistas. The living room flows seamlessly into astate-of-the-art kitchen, complete with top-of-the-line stainless steel appliances, sleek quartz countertops, and a generous island that's perfectfor both meal prep and casual dining. Upstairs, the master suite serves as a peaceful retreat with its spacious layout, luxurious ensuite bathroom,and ample walk-in closet. Two additional bedrooms provide plenty of space for family, guests, or a home office. The main bathroom featuresmodern fixtures and finishes, ensuring comfort and style for everyone. One of the standout features of this home is the elevated deck, accessiblefrom the main living area. Imagine sipping your morning coffee or hosting evening gatherings while enjoying the panoramic views of the Rockies.The walk-out basement offers additional living space and direct access to the backyard, making it ideal for entertaining or creating a privateoasis. Set in the charming community of CottageClub, residents have access to a range of amenities, including a clubhouse, swimming pool, andprivate beach. This property not only promises an exceptional living experience but also a lifestyle of relaxation and luxury. Don't miss theopportunity to make this extraordinary home your own. (id:41531)
Exp Realty
418, 125 Wolf Hollow Crescent Se
Calgary, Alberta
***Stunning Top-Floor Condo with Modern Touches, Underground Parking, and Affordable Condo Fees*** Welcome to this "never before lived in" unit, where modern comfort meets stylish living. Located the desirable community - Wolf Willow, this 2-bedroom, 1-bath gem offers an open floor plan that's perfect for both relaxing and entertaining. Step inside to discover the elegance of quartz countertops that grace the kitchen, providing a sleek and durable workspace. The spacious living area, bathed in natural light, creates a warm and inviting atmosphere. Enjoy the convenience of in-unit laundry, making daily chores a breeze. The unit has one unground secured parking stall with a storage locker, and extremely affordable condo fees. Wolf Willow is nestled in the breathtaking Bow River Valley, an area renowned for its stunning landscapes and outdoor activities. Whether you’re into walking, boating, fishing, or simply soaking in the natural beauty, this community offers an unparalleled lifestyle. Here, you can immerse yourself in the sights, sounds, and scents of nature, all while enjoying the conveniences of urban living. As a resident, you’ll enjoy easy access to the Bow River, downtown calgary, the mountains, as well as multiple paths, parks, and playgrounds. Embrace the best of both worlds with this exceptional condo—where vibrant community living meets serene natural surroundings. (id:41531)
Maxwell Capital Realty
409, 1717 60 Street Se
Calgary, Alberta
Attention this potential 2-bedroom condo comes with a heated underground titled parking stall and the condo fees include all utilities! Step into this delightful top-floor condo featuring a spacious den that can easily be converted into a second bedroom. The open-concept layout boasts sleek white newer appliances, in-suite laundry, a large in-suite storage closet, and a generous patio. Enjoy the peace and quiet of living in this 4th-floor home with no worries of noisy neighbours above. The excellent location puts you minutes away from transit, Elliston Park, schools, recreational facilities, shopping and Stoney Trail. This affordable and versatile condo is ready to become your new home. Schedule your viewing today! (id:41531)
RE/MAX Real Estate (Central)
979 Prairie Springs Drive Sw
Airdrie, Alberta
MOVE IN READY and located in the desirable community of Prairie Springs, this THREE BEDROOMS + 2.5 BATHS 2 storey home offers an open and bright floor plan. The front living room is outfitted with a wall of windows that captures the morning light and flows through to the WEST FACING ALL SEASON SUN ROOM on the other side of the centrally positioned kitchen. WHITE upper CABINETS and quartz topped lowers offset the open ended ISLAND overlaid with gleaming QUARTZ. Refreshed with a new stove, fridge, farmhouse sink, updated lighting & flooring & new paint this spacious working kitchen offers ample space for meal prep. A generous sized dining room plus an eat up island create informal and larger gathering places for every occasion. The all-season sunroom with direct access to the rear yard delivers an amazing showstopper room that your family will love to relax in; with vaulted ceilings inset with SKYLIGHTS, windows on every wall with views to the private rear yard and a gas FIREPLACE for those cooler winter evenings. Thoughtfully designed for function and privacy you will find a 2 pc bath plus laundry room off the kitchen with additional storage for a freezer. Upstairs the generous sized primary bedroom has a great sized closet and an AMAZING THREE PIECE ENSUITE bath that has been transformed with new sink & toilet and a fully tiled walk in shower with a folding seat. Two other bedrooms plus a four piece main bath complete the upper level in this family sized home. A partially framed basement is started for a bedroom (legal egress window in place), a three piece rough in for a bathroom and another family room. The low maintenance yard, updated sidewalks and cozy front porch offer great curb appeal. A spacious deck leads from the sunroom to the rear yard and lower patio area in this VERY PRIVATE outside retreat. A TRIPLE GARAGE (with new roof) & RV PARKING are an added value bonus to this lovely family home. The community of Prairie Springs is connected to schools. shopping, parks, walking & bike paths and has easy access to main transportation corridors for commuters. (id:41531)
Century 21 Bamber Realty Ltd.
32 South Shore Manor
Chestermere, Alberta
A Modern Masterpiece designed by one of the Custom builder ONE WORD…WOW! That’s what you'll say once you walk into this 2024 Brand new TRIPLE CAR GARAGE. Chestermere LAKE living is perfect for those who love to have Bicycle pathways, water activities and nature living right at the doorstep. This house has total 2890 sq.ft living space. Boasting high ceilings and open to above entrance its finest, this 5 Bedroom , Family room and 4 Bath. The main floor showcases an open floor plan with large foyer, built in office centre, huge mudroom, walk-through SPICE KITCHEN, pantry with build-ins, LVP flooring, 9’ ceilings. The Kitchen is stunning with its TRENDY modern design, stainless-steel appliances, rangehood with custom millwork design, custom pullout cabinets with waste/recycling racks, massive island, gas cook top and so much more. The flow into the expansive dining area and living area. The best part…enjoy gorgeous Views to the park from living room. You can not miss natural sunlight through you ENLARGED WINDOWS. Heading up to the 2nd level, you’ll be pleased to find an expansive 2 primary suite with 5pc ensuite and WIC. Down the hall is a large laundry room, beautiful 4pc bath and 3 additional bedrooms. Walk down the hall a little further and you’ll find the spacious bonus room, perfect for movie nights or a place to hide all the toys. Lastly, the final level makes this home just a bit more. The basement is unfinished with separate side entrance and awaiting your creative ideas. Other highlights include integrated smart lighting, extended 7 year envelope warranty, BBQ outlet at back deck and the list goes on… The difference is all in the details…the sellers were meticulous about this build and any new owner will appreciate all the thoughtfulness that went into this build, not to mention all the upgrades. This home is just steps away from the popular Chestermere Lake, schools, shopping and many more! Luxury living. Please view 3D tour and call NOW before is to late! (id:41531)
RE/MAX Irealty Innovations
2723 18 Street Nw
Calgary, Alberta
LOCATION LOCATION! Built on a quiet street only steps to Confederation Park, this BRAND-NEW semi-detached infill in CAPITOL HILL offers a superb floorplan with over 2600 sqft of developed living space & a LEGAL BASEMENT SUITE (subject to permits & approvals by the city). Capitol Hill is well-situated in inner-city NW, with lots of outdoor recreation, schools, & shopping nearby. Confederation Park & the lovely Pebble Playground are a quick walk down the street, the City of Calgary toboggan hill is only 6-mins away, and the Confederation Park Golf Course is only 10-min down the road; a quick 9 holes after dinner can be a weeknight reality! The Calgary Montessori School, Branton School, Rosemont School, and St Francis High School are all close by, with SAIT an 8-min bike ride away. Dining options, shopping, amenities, and more are all at your fingertips, with Banff Trail, North Hill Centre, and all the businesses along Crowchild easily accessible from this inner-city location. With an amazing layout & premium finishes, you’ll discover a beautiful blend of both a stylish & functional lifestyle. This home features several upgrades, including 10-ft ceilings on the main level, engineered hardwood flooring on the upper levels, & a fully-developed basement w/ a LEGAL SUITE (subject to city approvals). The main floor boasts large primary living spaces, including a bright front dining/flex room, a large central kitchen with an oversized island w/ bar seating, ceiling-height custom cabinetry, and built-in pantry & coffee station. The large rear living room is finished w/ an inset gas fireplace w/ modern full-height surround, built-in millwork, and large windows overlooking the back patio – perfect for family gatherings! A rear mudroom hosts a bench with hooks, with direct access to the double detached garage out back and an elegant, private powder room. Upstairs, you’re greeted w/ hardwood floors, leading you into the two secondary bedrooms w/ built-in closets, a spacious laund ry room and a main 4-pc bath w/ modern vanity and a tub/shower combo w/ full-height tile surround. The primary suite features a soaring vaulted ceiling, multiple tall East windows for tons of natural light, and a large walk-in closet w/ built-in storage. The 5-pc ensuite shows off with vaulted ceiling, heated tile floors, glass shower w/ full-height tile, a free-standing tub, a modern vanity, dual under-mount sinks, and a separate water closet. The fully-developed BASEMENT SUITE (subject to approval by the city) enjoys private access through a secure side entrance, a generous-sized bedroom w/ built-in closet, a spacious and contemporary 4-pc bath w/ modern tile & vanity, large windows, space for a washer & dryer, plus a large living room area! The kitchen is thoughtfully arranged with quartz countertops, full-height cabinetry, and lower drawers. Take a drive by the house (currently under construction) and see how this house will suit your family perfectly! *Photos + VT from a similar home by the builder.* (id:41531)
RE/MAX House Of Real Estate
83 Heirloom Boulevard Se
Calgary, Alberta
Welcome to your future dream home in the vibrant community of Rangeview! This dazzling two-story gem, the Sasha Model by Homes by Avi, comes with a SIDE ENTRY and a DETACHED GARAGE—perfect for those who like their garage to have a bit of personal space too.Step inside and be greeted by an open concept main floor that screams style and functionality, all under impressive 9’ ceilings. The kitchen is a culinary paradise—quartz countertops, elegant cabinets, and a storage space so ample, you might start hosting dinner parties just to fill it up. If you’re the multitasking type, you’ll appreciate the cozy pocket office on the main floor—perfect for pretending to be productive while you’re actually just browsing recipes.Imagine summer BBQs on the rear deck, surrounded by friends and family who will undoubtedly be envious of your gas lines, which are already installed for both a gas stove and BBQ. It’s practically a culinary playground! The detached oversized single garage is like your home’s personal storage unit, offering plenty of space for your car, tools, and perhaps a few inflatable pool toys for those impromptu summer splashes.A 2-piece bathroom conveniently located next to the rear mudroom ensures that guests can freshen up without trekking through the entire house. Head upstairs and you’ll find a second floor designed with modern living in mind. The laundry room is strategically placed to make chores feel less like a burden and more like a short trip to the amusement park.The 3-piece main bath is shared by two secondary bedrooms and a bonus room that’s perfect for a play area, extra living space, or even a home gym for your new “getting fit” phase. The master bedroom is your personal sanctuary, complete with a 3-piece ensuite and a walk-in closet big enough to get lost in (or maybe just store your ever-growing shoe collection).Living in Rangeview by Section23 Developments means diving headfirst into a community brimming with food, fun, and fabulousness. From community gardens and farmers' markets to food festivals and cooking lessons, there’s no shortage of ways to mingle and make memories. With a Greenhouse, a future Harvest Hall, and Market Square on the horizon, you’ll never run out of things to explore and enjoy.Possession is set for November 2024, so why not make this charming abode yours before someone else snatches it up? Schedule your viewing today and come see why this home is not just a house but a lifestyle waiting to be embraced! (id:41531)
Cir Realty
176 Howse Avenue Ne
Calgary, Alberta
An excellent opportunity for first time homebuyers or investors to purchase this very well priced property with over 1,860 sq.ft two-storey home that comes with a side entry. Original owner. Property is very well maintained. Open floorplan, large living room and there are plenty of cabinetry space in the kitchen. There are 3 good sized bedrooms on the upper level + a large bonus room. Located within steps to a playground. Easy and quick access to Stoney Trail and Deerfoot Trail. Schools and shopping are close by. (id:41531)
Grand Realty
1910, 1188 3 Street Se
Calgary, Alberta
Experience the pinnacle of urban sophistication at 1910, located within Calgary’s prestigious Guardian South Tower. This stunning one-bedroom condo offers an exceptional living environment defined by modern elegance and ultimate convenience. Designed with care, the open-concept floor plan maximizes both space and natural light, while floor-to-ceiling windows provide breathtaking views of Calgary’s vibrant skyline, creating an inviting and airy atmosphere. The contemporary kitchen is outfitted with premium stainless steel appliances, sleek quartz countertops, and stylish cabinetry—perfect for both culinary pursuits and entertaining. The spacious bedroom includes a large closet and oversized windows, while the sleek four-piece bathroom boasts modern fixtures. Additional features include in-suite laundry, a titled underground parking stall, extra storage, and a private balcony with a BBQ hookup, ideal for relaxing while enjoying the cityscape. The Guardian South Tower is celebrated for its top-tier amenities, offering residents access to a fully equipped fitness center, a social lounge for gatherings, and a beautifully landscaped community garden with panoramic city views. The building also offers secure bike storage, 24/7 concierge services, and an attentive management team dedicated to resident comfort. Located in the vibrant Beltline community, this condo combines stunning views, contemporary design, and prime access to downtown Calgary's vast array of amenities. Whether you're searching for a stylish city home or a smart investment with Airbnb potential, this unit delivers the perfect mix of style, comfort, and convenience. Its strategic location ensures easy access to major transportation routes and public transit, making commuting and exploring the city effortless. Proximity to the Calgary Stampede Grounds and other key landmarks further elevates the lifestyle offered here. This property embodies a seamless blend of luxury, convenience, and modern design in one o f Calgary’s most sought-after neighborhoods. Ideal for professionals, couples, or anyone seeking a high-quality urban lifestyle, this condo presents an unmatched living experience in the heart of the city. (id:41531)
RE/MAX Real Estate (Central)
332 South Harmony Drive
Rural Rocky View County, Alberta
Beautiful former Baywest Showhome from 2018. 2458 SqFt. Modern with beautiful showhome details such as heated Master bathroom floor, quartz kitchen countertops, luxury plank floors, laundry chute, soaker tub, A/C, landscaping, window coverings, wall features, wall mounted shelving, upgraded taller doors and 9 foot height in second floor, wet bar, penny tile as backsplash throughout, ceiling mounted speakers and security cameras, etc… Owners have added: Gemstone lights throughout front of house, blackout shades throughout the sunnier spots, security pads for entrance, Ring video doorbell and a concrete pad next to garage for extra parking. Basement fully developed at 989 ft.² with craft room. The HOA Fee gives access to the Lake, Fishing, Skate Park, Dog Park, and 3 Playgrounds. According to RBC Bank, the interest rate of 1.72% can be transferred to new owner via an RBC Port loan, which expires on 12/17/25. TV’s, trampoline, and other furniture are negotiable. (id:41531)
RE/MAX Real Estate (Central)


