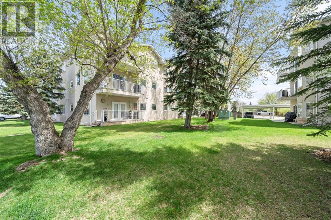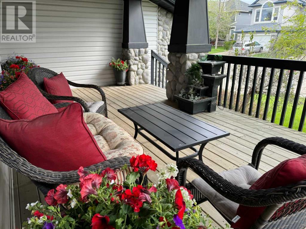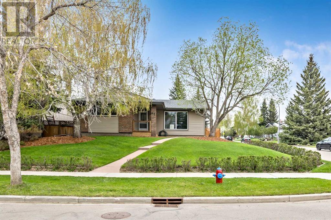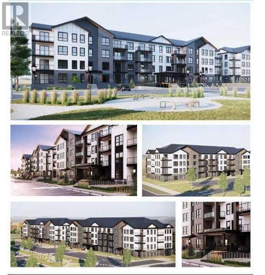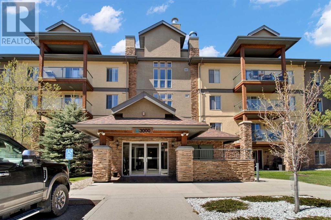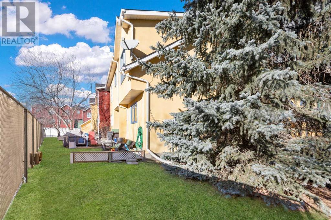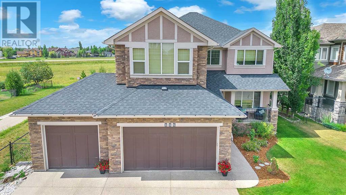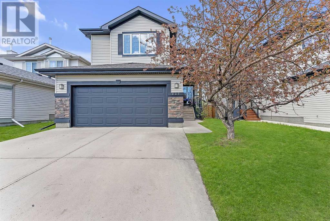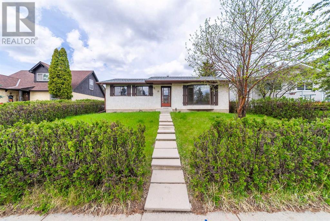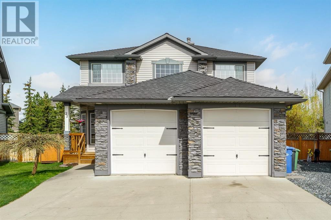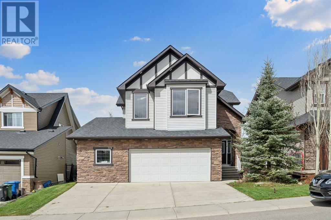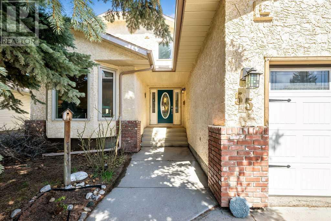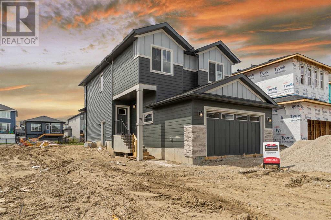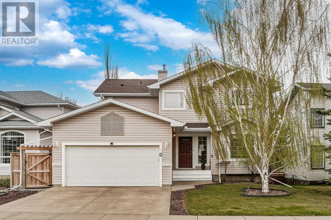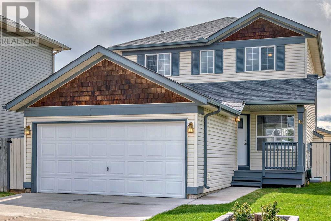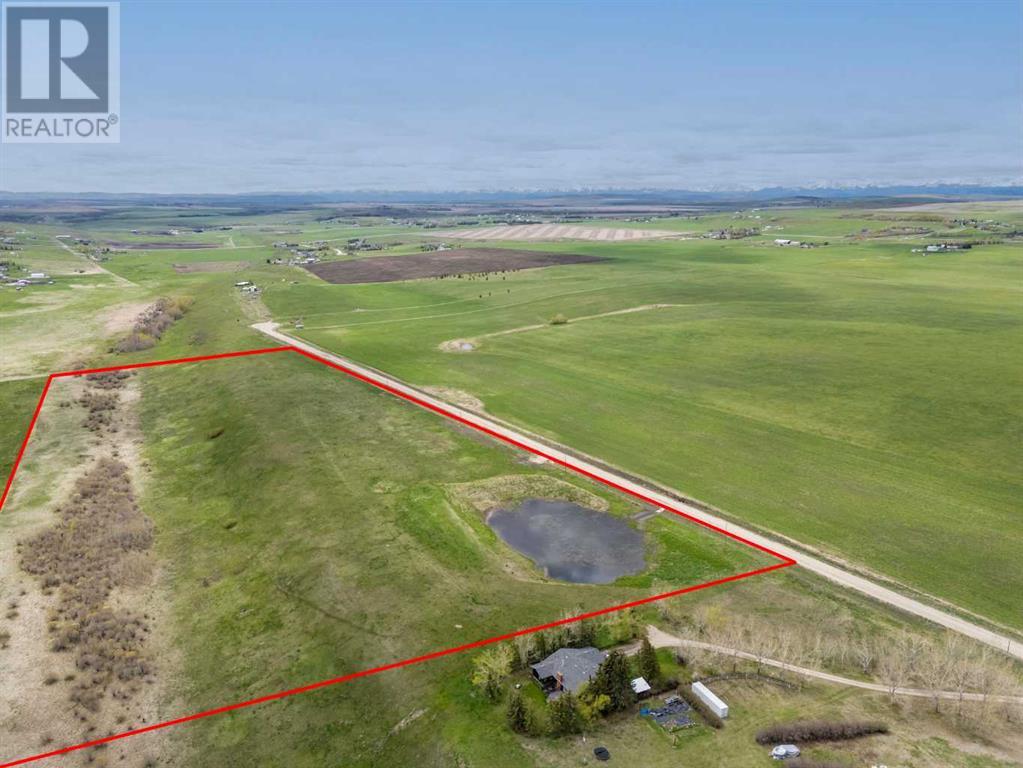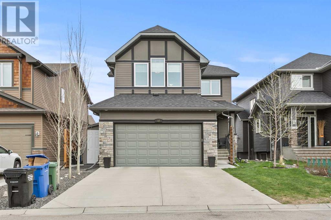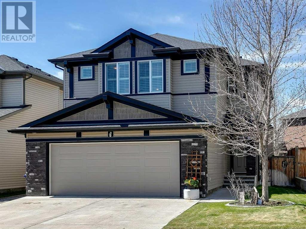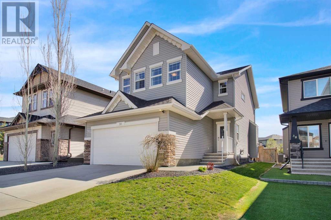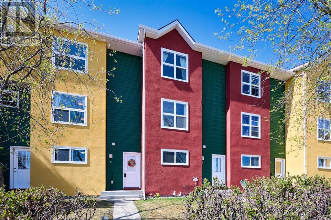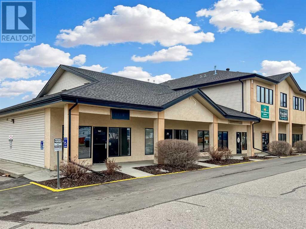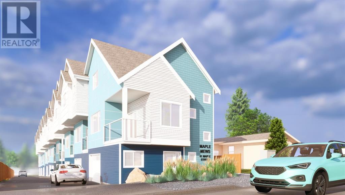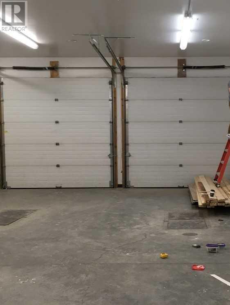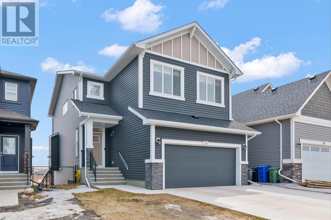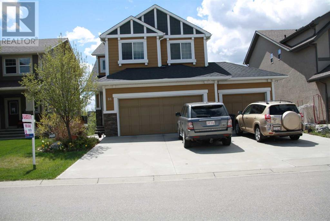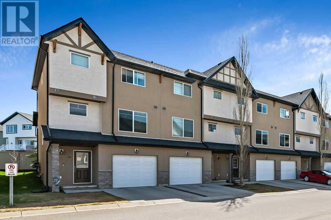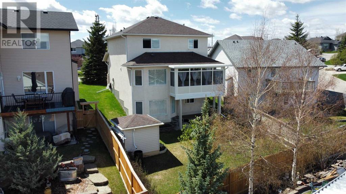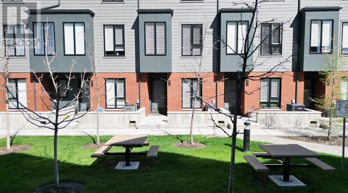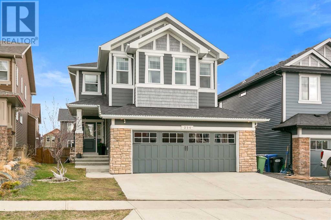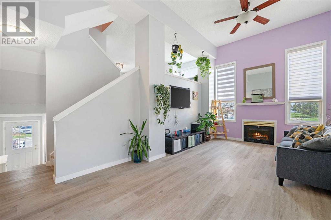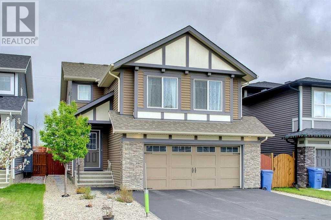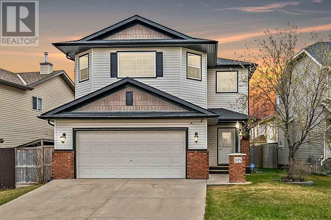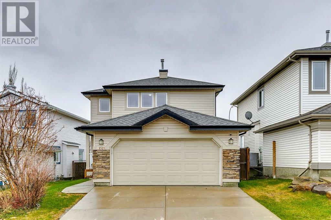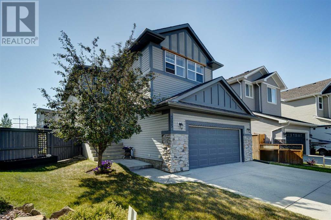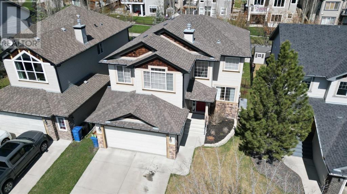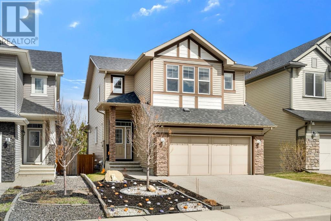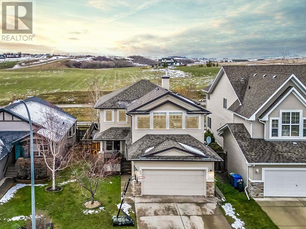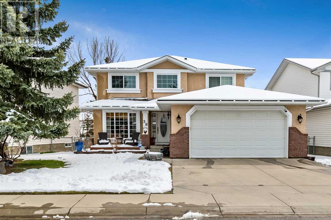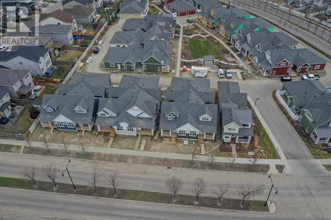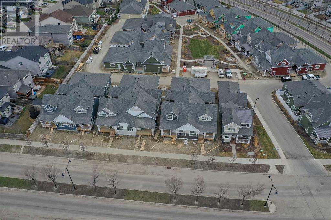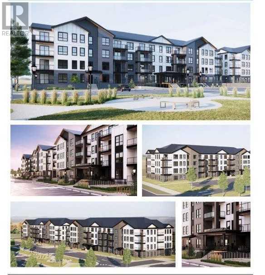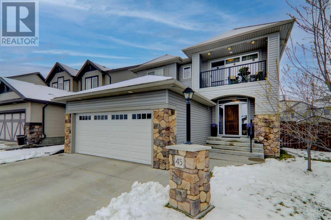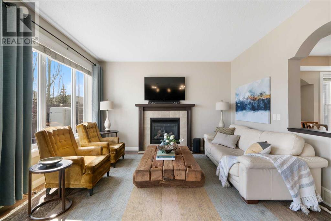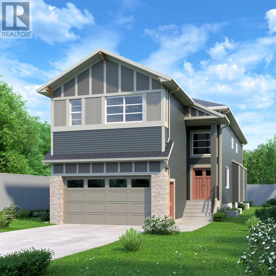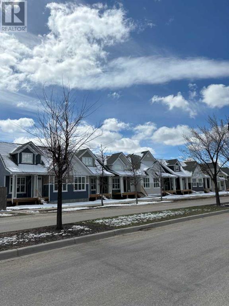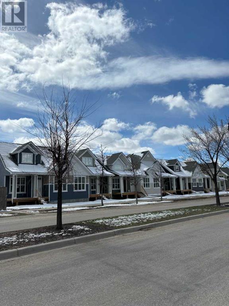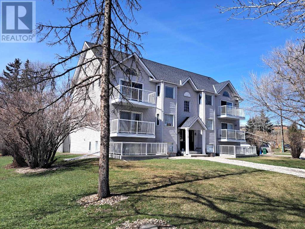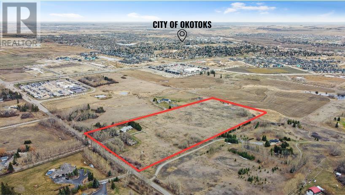Calgary Real Estate Agency
303, 15 Lineham Avenue
Okotoks, Alberta
Welcome this gorgeous top floor corner unit with 2 bedrooms, 2 baths in a 45+ building that has been beautifully maintained and demonstrates pride of ownership throughout. This stunning unit has gleaming cherry hardwood floors, high ceilings and has tones of natural light from the south and west facing windows. The white kitchen benefits from newer stainless steel appliances, professionally refinished countertops, a raised eating bar and treed views. There is a large dining area and a very spacious living room. The living room features a corner gas fireplace, those beautiful hardwood floors and a balcony where you can sit an enjoy the sunsets. Did I mention the high ceilings and crown moulding? There are 2 good sized bedrooms, the master bedroom has a bay window, ceiling fan, double closet and a 3 piece ensuite with a large shower. There is a 4 piece family bathroom with tiled floor. The laundry room has lots of space for extra storage too. Did I mention this unit has a private storage locker on the ground floor and a shared storage space on the 3rd floor? There is also covered parking with a plug in for a block heater. This quiet building features an elevator and a great party/community room too! Located just a short walk to downtown Okotoks, River walking paths, shopping, cafes and restaurants. This unit really is fabulous and should be viewed to be appreciated. View 3D/Multi Media/Virtual Tour! (id:41531)
RE/MAX First
55 Crystalridge Crescent
Okotoks, Alberta
Welcome to the heart of Crystalridge! This charming 4-bedroom, 3.5-bath walk-out home is perfect for a family ready to give it their personal touches to make it their own. The massive front porch is perfect for greeting guests and hanging out in the shade on those hot summer days, while the back yard off the walkout basement offers ample space for play and fun. And speaking of hot summer days, you will love that this home has central air conditioning! The main floor features a bright and inviting living room, a functional kitchen with ample storage, a cozy dining room, and a convenient laundry area. Step out onto the large west-facing deck, perfect for evening relaxation and entertaining. Upstairs, you'll find the primary bedroom with a spacious walk-in closet and a luxurious 5-piece ensuite, along with two additional bedrooms and a full bathroom. The walkout developed basement includes a 4th bedroom, full bathroom, office area with built-in desk, and recreation room for family fun and gatherings, all leading out to a spacious private backyard with big deck and direct access to the walking path. The commuter bus to Calgary stops at the end of the path by the Firehall for those who work in the City. This home offers access to the beautiful Crystal Shores Lake, perfect for year-round activities. With Dr. Morris Gibson School just around the corner, nearby parks, and a pathway right out your back gate, this location is ideal for an active, family-friendly lifestyle! (id:41531)
RE/MAX Complete Realty
62 Okotoks Drive
Okotoks, Alberta
Attention empty nesters and first time buyers....this gorgeous BUNGALOW is situated on a huge CORNER lot in Okotoks popular Rosemont community, within walking distance of elementary/junior high schools and the fabulous Okotoks Recreation Centre.1180 sq ft with 4 bedrooms and 2 full bathrooms....very much an open floor plan and big living room windows let in tons of natural light. Recent RENOVATIONS include vinyl plank flooring, new kitchen appliances, flat ceiling conversion, freshly painted through out and upgraded lighting. Kitchen has lots of counter space, cooking island and pantry,3 bedrooms on the main and new 4 piece bathroom. The basement is FULLY FINISHED with a rec room area for the family to enjoy, a 4th bedroom, a new 3 pce bath and a hobby/games room. Nicely landscaped and fenced yard .Double 22x24 garage is fully insulated inc 60 amp service. Extra parking too! . Call your favourite Realtor to view! (id:41531)
Royal LePage Solutions
1204, 100 Bannister Road N
Okotoks, Alberta
WELCOME to LAWRIE PARK! Nestled in the vibrant community, Wedderburn of Okotoks, this CORNER UNIT home, with 2 bedrooms and 2 full bathrooms offers 1128 sq.ft. of one-level living with an abundance of NATURAL LIGHT flowing throughout, from the surrounding windows! The heart of the home is an open-plan main area under HIGH CEILINGS, featuring a large living room, dining room, and kitchen, all adorned with LUXURY VINYL PLANK FLOORING, winding throughout this fantastic floor plan!. The stunning kitchen, features a PANTRY, LARGE ISLAND with seating for 4, QUARTZ countertops and DOUBLE SINKS! FULL HEIGHT, to the ceiling flat panel cabinetry, with SOFT CLOSE doors, drawers, and BRUSHED NICKEL accented pulls, amplifies both style and functionality. STAINLESS STEEL APPLIANCES, and 4” LED recessed lighting accentuate the modern elegance of this kitchen. The large primary bedroom easily accommodates a KING sized bed and leads to the 4 piece ensuite bathroom featuring DOUBLE SINKS and is further complimented with a large walk-in closet! On the opposite side of the unit, the second bedroom ensures privacy, accompanied by a conveniently located three-piece bathroom. Practicality meets convenience with the laundry room just off the SEPARATE ENTRY featuring a S x S FRONT-LOADING washer and dryer, as well as additional storage space. The residence comes complete with a TITLED UNDERGROUND PARKING STALL and 77’ x 33’ storage locker. A 75 square foot BALCONY with roughed in gas line completes this wonderful unit! A central landscaped courtyard with bench seating, a community garden, and a basketball court all enhances your daily life at Lawrie Park! This location is unmatched, providing effortless access to the newly opened D'Arcy Crossing Shopping Centre, main thorough fares, schools, walking paths and more! Don’t wait, stop by the Partners Sales Center in Wedderburn, off Northridge Drive and 338 Street now! (id:41531)
Maxwell Canyon Creek
3204, 92 Crystal Shores Road
Okotoks, Alberta
A perfect lifestyle to enjoy with a 2 bedroom and 2 bath condo with a WRAP AROUND BALCONY in Crystal Shores. It is affordable living at its best! A CORNER UNIT with laminate flooring and ceramic tile in the bathrooms and laundry/storage room. An open concept kitchen with bright windows and maple cabinetry with laminate countertops with a nice wood trim. A BRAND NEW REFRIGERATOR (Stainless Steele), dishwasher, electric stove, and microwave with hood fan. Newer FULL-SIZE washer/dryer. The Primary room is very spacious fits a king size bed nicely with a walk-in closet that extends into the 4-piece ensuite. The 2nd bedroom is also a generous size room. The main bathroom is next to 2nd bedroom and entrance. Underground Titled parking with storage right behind. Storage Unit is 3'6 deep x 9'0 wide. Another Titled parking stall just outside the underground parking garage door. The amenities in this complex are AMAZING! Access to a car wash in the underground parkade. Access to a COMMUNITY Recreational Room with Kitchen, Games Room, Sauna/Steam Room, HOT TUB, and a nicely equipped Fitness Room. Want to entertain friends and family you have access to the community BBQ and picnic area right across from your unit. It even gets better BEACH ACCESS with clubhouse. Soak up the sun or just enjoy a day of fishing its all right here! Or enjoy a day of Golf at Crystal Ridge Golf Course! Life does not get much better than this!!! This particular unit has been well maintained - it's gorgeous! (id:41531)
Century 21 Foothills Real Estate
6, 7 Westland Road
Okotoks, Alberta
Welcome to this beautifully updated three-bedroom, end-unit townhouse style condo, perfectly nestled next to a serene green space. This home has been freshly painted throughout and features $40,000 worth of recent upgrades in flooring and bathroom renovations. Step into the spacious living room, where you can cozy up next to the gas fireplace adorned with a stunning new rock wall. The room boasts new paint, flooring, potlights, and a drop ceiling, creating a warm and inviting atmosphere. Large windows offer picturesque views of the adjacent park, bringing in ample natural light. A few steps up, you'll find a bright and open kitchen and dining area that has been thoughtfully updated. The kitchen now features new high-gloss cupboard doors, quartz countertops, a stylish backsplash, and fresh paint. Modern taps and new flooring complete this functional and elegant space. The full-size laundry area is conveniently located off the back entrance, adjacent to the powder room, providing ease and efficiency for your daily routines. Upstairs, the large primary bedroom is a true retreat with new paint and pot lights. It includes a walk-in closet and a newly updated three-piece ensuite, featuring quartz countertops and high-gloss vanity doors. Two additional bedrooms share a completely renovated bathroom, which includes new paint, a toilet, sink, taps, vanity, flooring, and wall coverings. The lower level of the home offers a versatile TV room, currently used as a sleeping area, and provides access to crawl space storage. Outdoor spaces include a welcoming front porch, a back patio, and a south-facing side yard, perfect for enjoying the outdoors. A detached single garage is titled to the condo, providing secure parking and additional storage. Located within walking distance to shopping, restaurants, and schools, this home is situated in a quiet and private setting. This home has undergone significant renovations, including the removal of all popcorn ceilings, installation of new baseboards and trim, fresh paint, new flooring, updated toilets, new taps, modern light fixtures, and new hardware throughout. It's a move-in ready gem that offers peace of mind with all the hard work already done. Don’t miss out on this opportunity—schedule a viewing today and buy with confidence, knowing that all the renovations have been expertly completed. All you need to do is move in and enjoy your beautiful new home! (id:41531)
Exp Realty
116 Ranch Road
Okotoks, Alberta
**Professional interior photos will be loaded ASAP until then please check out the 3D/virtual tour***Welcome to your own private oasis in the highly sought-after community of Air Ranch! Located on one of the larger, estate lots, there is room for a triple garage and a spacious front porch. Step inside and be greeted by the stunning hardwood floors that flow seamlessly throughout the main level, creating an inviting and warm atmosphere. The formal dining room sets the stage for elegant gatherings and special occasions and is connected to the kitchen via the butlers pantry. The kitchen itself is stunning, featuring white cabinets, spacious counters and an island that truly is the focal point of the kitchen. The great room features custom built-ins and a coffered ceiling, providing the perfect setting for both relaxation and entertainment. The two sided fireplace in the great room connects to the den. Step out onto your deck and enjoy those warm summer evenings in your west facing backyard with noone behind you. Finishing off the main floor you have a cloak room connecting the front and garage entrances. Heading upstairs, you will be greeted by an absolutely huge primary bedroom, featuring a private seating area where you can unwind and recharge. The walk-in closet provides ample storage space for all your wardrobe essentials, while the brightly lit ensuite offers a tranquil retreat. Complete with double sinks, a luxurious soaker tub, and a separate shower, this ensuite is designed to indulge your senses and create a spa-like experience in the comfort of your own home. Two additional bedrooms, a bonus room, and a well-appointed bathroom complete the second level, ensuring that every member of the family has their own private haven within this exceptional residence. Venturing down to the basement, you will discover the perfect entertainment space, thoughtfully designed to cater to all your needs. With built-in speakers, a theatre area, a four-piece bathroom, and even a guest bedroom, this basement offers endless possibilities for hosting unforgettable gatherings. Situated across from a large play park and greenspace, this home is perfect for a family. (id:41531)
RE/MAX Complete Realty
237 Westmount Crescent
Okotoks, Alberta
Welcome to your beautiful family home in the heart of Westmount, Okotoks! This charming two-storey house is designed with family living in mind, and offers an abundance of space and natural light. Step inside to discover a warm, inviting home, freshly painted and move-in-ready! There are 5 spacious bedrooms, including 4 on the second level, along with an additional bedroom in the basement! You'll love the open-concept kitchen with large island, corner pantry and gas range. Cozy up in the living room by your shiplap-accented fireplace, adding a touch of rustic elegance. You'll also appreciate the bright front office with double french-doors, perfect for working at home, or having a quiet space to call your own. The gorgeous cherry hardwood flooring throughout the main floor extends up to the second level bonus room, creating a warm and inviting atmosphere.The outdoor space is a true highlight. Imagine relaxing on your deck, watching the kids play in the lush greenspace behind your home. With no neighbors behind, you’ll appreciate the views and privacy. Just a block away from Westmount School, this location makes school drop-offs a breeze. Plus, you’re close to shops, restaurants, and a network of connected pathways perfect for bike rides and family walks.This delightful home combines comfort, convenience, and community charm. Don’t miss the chance to make it your own. Contact us today to schedule a viewing! (id:41531)
Real Broker
12 Ardiel Drive
Okotoks, Alberta
Calling all creative minds, contractors, home flippers, jack of all trades, handymen extraordinaire. Your next project has arrived! This dandy starter bung is nestled in the heart of one of the maturest streets this beautiful town has to offer. With soaring trees and lush bushes, just driving down the street makes you feel at home. Whether you’re newly weds, a small family, or maybe it’s just you and your pets, this place has enough space for everyone. The main floor offers a generous sized living room, breakfast nook off the kitchen, 3 bedrooms, an ensuite off the primary bedroom, and a second full bathroom off the hall way. Don’t like the layout? The guts of this house are ready for you to tear it all down and start fresh. With a partially finished basement you have the option of keeping the framed in bedroom, and main room as they are, or bringing your new vision to light and transforming this space into one you’ve always dreamed of. The world is your oyster. As we move into the back yard you can see that space just isn’t an issue. And with a massive 29’x23’ heated garage for your toys and shed for your tools, there’s no lack of storage space here either. Think you’re up for the task? Book your showing now. (id:41531)
Cir Realty
22 Crystalridge Close
Okotoks, Alberta
*Open House Sat. May 18, 1-3pm & Sun. May 19, 12-2pm* In the heart of Crystalridge, Okotoks' lake community, situated on a pie lot you’ll find this 6 bedroom family home with a walkup side entrance! Backing a green space, on a quiet street and just steps to an elementary school. Step inside to discover a meticulously maintained home that radiates warmth and comfort. The main level invites you in to the foyer with an open to below staircase ensuring an abundance of natural light. Enter to the front living room, complemented by a formal dining area or additional living space. The heart of this home lies in its inviting kitchen, with granite countertops, updated white cabinetry, corner pantry, timeless backsplash and stainless steel appliances creating an atmosphere that's both stylish and functional. Overlooking the family room, complete with a feature gas fireplace is the second dining area with enough space for a large family. Vinyl floors and neutral paint tones complement the space. Step out through the patio doors to the back deck, where you can unwind and soak in the views and privacy of the green space. The main floor office is convenient to work from home. A renovated laundry/mudroom with a new washer and dryer gives access to the double attached, oversized, heated garage. A powder room completes the main level before you head up. Upstairs are four generously sized bedrooms. The primary bedroom is large with an abundance of natural light, views of the greenery, the amount of windows is impressive. The primary ensuite is complete with double sinks, a makeup counter, soaker tub, water closet, shower, and a spacious walk-in closet. Three additional bedrooms and upper bathroom provide plenty of space for family members or guests. Venture downstairs to discover a fully finished basement, featuring two more bedrooms, a second fireplace, rec room area, and a fourth bathroom. With its walk-up separate entrance, this lower level presents an excellent opportunity for mu lti-generational living or potential rental income, with ample space to add a second kitchen. Additional highlights of this exceptional home include a newly redone roof in 2019, A/C for year-round comfort, a water softener, and central vac for added convenience. Complete with lake access for endless recreational activities including days at the beach, swimming, water sports, playgrounds, skating, and fishing. Take a look at the virtual tour or book a private showing to discover why Okotoks is Alberta's hottest community! (id:41531)
Cir Realty
119 Crystal Green Drive
Okotoks, Alberta
Welcome to your dream home! This stunning two-story house is located in the heart of the Crystal Green property and sits on a fabulous lot that backs onto a lovely golf course. As you step inside, you'll be greeted by an abundance of natural light, creating a warm and inviting atmosphere. The estate floor plan and finishings include 9' knockdown ceilings, rounded corners, wrought iron railings, extended height cabinets, granite counters, tile backsplash inserts, coffered ceilings, granite buffet bar with wine rack, vaulted bonus room with 4 skylights, stainless steel appliances, and more.The grand foyer showcases the amazing factor of the main floor and leads to a living room boasting a gas fireplace, perfect for relaxing after a long day. The dining room is framed by floor-to-ceiling windows, and hardwood flooring leads to a gorgeous kitchen with an island, raised eating bar, and pantry. The fabulous dining room with a patio door leads to a beautiful west-facing deck overlooking the golf course. Completing the main floor is a two-piece bathroom and laundry room.The second floor features a vaulted bonus room with four oversized skylights, offering a great space to spend time with your loved ones. The primary bedroom has it all: a sitting area, a walk-in closet, a five-piece ensuite with picture windows, and a double-door entry. On this level, you'll also find two other good-sized bedrooms and a four-piece family bathroom. The unfinished basement has three large windows left to your imagination, making it a great space for further development. The oversized garage has really high ceilings and offers lots of storage space. And the best part? You can spend your summer golfing and enjoying the beach and lake. Don't miss out on the opportunity to make this beautiful home yours! (id:41531)
One Percent Realty
55 Downey Road
Okotoks, Alberta
Open House - Saturday, May 18, 1 to 3 p.m. This 2 storey home in Downey Ridge area could be the right fit for you. Located in a wonderful, central location in Okotoks with mature trees, steps from the walking pathway over the ridge, walking distance to 3 schools and a bus stop to other schools, the Rec Plex, Curling Rink, playgrounds, splash park, skate park, ball diamonds and easy driving to all other amenities that Okotoks has to offer. A welcoming open staircase entry leads to the front living and spacious dining room, then through to the kitchen that overlooks the rear yard. There is space for a dinette near the garden door overlooking the relaxing family room with gas fireplace and built in cabinetry. A 2 piece bath and laundry area near the entry to the double attached garage complete the main floor. Upstairs are 3 bedrooms, a main 4 piece bath and the master bedroom has a 5 piece ensuite and walk-in closet. Downstairs has a rec room and a bedroom with egress window as well as a large storage area. The home has low maintenance stucco siding, a rear deck and large trees making for a private, fenced rear yard. Updates include furnace (2024), Central air (2019) in the last few years - Birch Hardwood flooring & mouldings, Shingles, eavetrough, downspouts, Vinyl window replacement through out, 2 Hot water heaters, water softener, garage door. This home has had many components replaced and is ready for you to finish your way. (id:41531)
RE/MAX Southern Realty
75 Ranchers View
Okotoks, Alberta
***Open House Sunday May 19th from 1:00pm to 3:00pm***Welcome to the new community of Ranchers Rise! Built by the award winning builder, Prominent Homes, this is the the perfect home for families looking for a welcoming and cozy lifestyle. This stunning three bedroom home with an attached double car garage features tons of natural light and Backs on to a Beautiful Pathway! The Main Floor has a chic Kitchen, nice size island, Nook, Family Room and Walk-through Pantry. Upstairs has 3 large bedrooms including a Primary bedroom with 5-piece Ensuite, walk-in closet, Laundry Room and a Bonus room. Call to book your private showing today! (id:41531)
Exp Realty
5 Crystalridge Way
Okotoks, Alberta
Discover luxurious living with over 2,300 square feet of meticulously designed space, complete with a fully developed basement and exclusive lake access. This stunning home features a formal living room and dining room, graced by a cozy gas fireplace. The spacious family room has a second gas fireplace and is adjacent to the modern kitchen. The kitchen boasts ample cabinetry, sleek granite countertops, and nearly new appliances, including a dishwasher and stove installed just two years ago and a new stainless steel extractor fan. The main floor is adorned with newly installed elegant luxury vinyl plank (LVP) flooring, complemented by tiled areas in the half bath. Upstairs, you’ll find the master bedroom with a lavish four-piece ensuite equipped with a jet tub and shower, plus a further three generously sized bedrooms, and a four-piece main bathroom. The upper level also includes an office in addition to a convenient laundry area. The sunlit basement, with its large windows, offers versatile space featuring another office/playroom or craft room, a three-piece bathroom, and a family room complete with a charming gas wood stove. Additional highlights of this exceptional home includes central air conditioning, a recently updated water tank (2023) and water softener (2022), and a new roof installed in 2020. Situated in a prime location, this property offers easy access to top-rated schools, numerous parks, recreation facilities, and shopping centers. Enjoy the summer with unparalleled lake access, and benefit from the seamless connectivity provided by the south-facing backyard and convenient community ingress and egress. (id:41531)
Exp Realty
45 Cimarron Meadows Road
Okotoks, Alberta
Wow! Like New in Beautiful Okotoks Alberta! Presenting a large luxury family home in a quiet suburb steps to parks, playgrounds, shopping, High School with its sports fields, restaurants & more. This sunny well designed home comes complete with New contemporary paint ,flooring and deluxe lighting coordinating beautifully together! The large kitchen with pantry has New acrylic paint & pulls/hardware on the cabinetry, New counter tops ,backsplash, faucet & hood fan. The living room ,dining room have been dressed up with ornate columns & a gas fireplace. The darn furnace is even New & the hot water tank is approximately 5 years old. If that's not enough the double Attached garage is super insulated with a 3 year old Hot Dawg heater, powerful lighting & an awesome big work bench! Oh yeah the Owners retreat has a full ensuite with a jetted tub and huge walkin closet! Big opening windows fill the home with lots of natural light,.You have a larger than average front porch to kick back on & enjoy a cool beverage on a warm summer's eve. The West facing back yard has a large composite deck, gardens and a fancy custom greenhouse. The roof is approximately 7 years old so vinyl siding and a newly painted fence make this home very low maintenance. A good portion of the basement is drywalled and taped so an easy fix to complete & there is a rough in for a bathroom & a vacuum system. There is room for a bedroom with window, office with window and a big rec room! The stairway to the basement is completely finished. Good sized laundry room off the inside garage door. The 3 toilets are New. The main floor bathroom /powder room is quite large. PS The seller would love a quick possession. This charming home has everything a Family will need so please come check it out ! Thank you (id:41531)
Diamond Realty & Associates Ltd.
402138 Meridian Street
Okotoks, Alberta
Discover 35.65 picture perfect acres of unspoiled terrain just 5 minutes from Okotoks! Great investment opportunity! Especially for subdivisions into future lots. This captivating property boasts a breathtaking 360 degree view western vista of the majestic Rocky Mountains to overlooking valley views right into Okotoks located within the highly coveted Foothills County. Easily accessible via Highway 2 or head straight South through Okotoks on 2A past wal-mart. South on 783, west on 402 ave, then south on Meridian street. Endless options to potentially build a dream residence atop the hill, where every sunrise and sunset offers panoramic views of natural beauty. Ideal for esteemed farmers, this idyllic locale presents a perfect haven for horses, beloved farm animals, and cherished rural living! (id:41531)
Cir Realty
12 Cimarron Springs Circle
Okotoks, Alberta
**Open House Saturday and Sunday 2-4 PM (May 18th-19th)**PLEASE CLICK ON 3D VIRTUAL TOUR** Welcome to this exquisite 2-story home in OKOTOKS with a FULLY FINISHED walkout basement, featuring FRESH PAINT throughout and a chef's dream kitchen with a spacious ISLAND and QUARTZ COUNTERTOPS . This home offers luxury and comfort with AIR CONDITIONING , ALLURE outdoor LED lighting, and UNDERGROUND SPRINKLERS. The fully developed basement includes a partially finished illegal SUITE and boasts VINYL PLANK flooring throughout, with heated flooring in the basement bathroom for added comfort. The perfect man cave garage, with $27,000 invested, comes equipped with a GARAGE HEATER, epoxy flooring, CUSTOM STUCCO WALLS, fridge, and TV, making it an ideal retreat. Additionally, the home features new landscaping, Huge HOT TUB enhancing its curb appeal and providing a beautiful outdoor space to enjoy. Other perks include a Water softener and THE NEST thermostat system. This property is a must-see, offering modern amenities and exceptional upgrades. Don’t miss out on this incredible opportunity! (id:41531)
Cir Realty
17 Drake Landing Loop
Okotoks, Alberta
Located in the sought-after Drake Landing community of Okotoks, this stunning home was built by the reputable Shane Homes. Boasting a range of desirable features, including a heated oversize 24x24 garage, new vinyl plank flooring, and a recently updated kitchen with a newer backsplash, this home offers both comfort and style. Enjoy the warmth and ambiance provided by gas fireplaces on both the main floor and basement, creating cozy atmospheres for relaxation and gatherings. Plantation shutters add privacy and elegance, while the zero scape backyard with patio and deck, featuring duradeck decking, provides the perfect space for outdoor entertaining. Inside, you'll find bonus rooms for extra living space and a plethora of upgrades throughout including custom built ins. The master bedroom boasts a luxurious 5-piece ensuite, and convenience is key with upper floor laundry and a 4-piece bathroom. Window benches in the secondary rooms offer cozy reading nooks, while an office space in the upper hall and a main floor office provide ample workspace. With a 4th bedroom downstairs and a full 4-piece bathroom, there's plenty of room for guests or family members. The basement development and cozy fireplace are one of the homeowners favourite features ! Other features include a high-efficiency furnace, irrigation system, and a unique dog run, making this home truly stand out. For more details, and to see our 360 virtual tour, click the links below. (id:41531)
Exp Realty
RE/MAX Real Estate (Central)
36 Drake Landing Loop
Okotoks, Alberta
This bright and spacious family home is complete with a generous backyard where the gate leads you out to an extensive greenspace with pathways and a playground close enough to watch your kids play from your deck as you BBQ. Both inside and out, you will find plenty of space for spending quality time with family and friends. The main floor living area opens outside to a recently painted large deck that overlooks the rest of the yard where there is plenty of room to test out your green thumb and give your kids and pets room to roam. Inside, the ample kitchen overlooks the living and dining areas making it a great space to entertain or to watch the little ones while you get meals ready. The upper floor welcomes you with a large family room that divides the primary space from the other 2 bedrooms. You will be impressed by the massive ensuite bathroom complete with double sinks and a corner soaker tub. The upper floor laundry room is a well-placed convenience for a busy family. Down the stairs into the finished basement you will visualize endless possibilities to use the enormous family room. The garage presents plenty of storage space with high ceilings, a door to the fenced dog run and includes a gas heater that makes pleasant winter time use of the space. Drake Landing is an attractive community with pathways, parks, access to an off-leash dog park and is close to all the amenities that any family requires. (id:41531)
Cir Realty
2, 7 Westland Road
Okotoks, Alberta
Welcome to the charming community of Westlands in Okotoks! Conveniently located, this area offers easy access to Lions Campground, Sheep River Provincial Park, D’arcy Ranch Golf Club, and historic Elma Street's unique boutiques and cafes. Enjoy the blend of city convenience and small-town serenity on a quiet street with ample parking. This 5-level split home features over 2000 sq ft of living space, high ceilings, a flood of natural light, and with tons of space. main entrance there is a powder room and a massive bedroom. Continuing in the house leads you to the living room with soaring ceilings and tons of natural light. The kitchen got lots of cabinets and space for a dinning table. Upstairs, enjoy a refreshed bathroom and a spacious primary bedroom a balcony, additionally a 3rd bedroom. The top floor is completed with a massive full bath with a soaker tub and walk in shower. Nearby, access playgrounds, green spaces, and essential services. Maintenance fees cover landscaping, snow removal, and more. This inviting townhouse could be your new home! (id:41531)
RE/MAX Real Estate (Central)
104, 14 Crystalridge Drive
Okotoks, Alberta
This wonderful space with 1,333 sqft of open concept floor plan is just perfect for an office or a retail store. Large windows to bring an abundance of natural lights and a functional layout with kitchenette in the midway, office room in the back along with two washrooms. The back door opens to the rear drive for this complex. Loads of ceiling lights, durable floor, and gas line roughed-in for future development. Ideal for a professional office, retail, restaurant, café, or you name it. Ample parking in front and side of the building. Water, parking, and property tax are included. Rare large fascia signage opportunity in this particular unit. Easy access to major roads. Call now to book your tour. (id:41531)
Maxwell Capital Realty
138 Mcrae Street
Okotoks, Alberta
Timeless Living Downtown Okotoks - Introducing Maple Mews - an exclusive collection of 10 three-story townhomes designed to elevate your lifestyle. Located in the downtown area of Okotoks, Alberta, 15 minutes south of Calgary, these townhomes boast a perfect blend of urban convenience and tranquil living. These townhomes are built to the highest standards of quality and comfort, ensuring that you find your dream home with us. From young professionals to small families or "downsizers", or as an investment, these residences cater to a wide range of needs. Each home has been meticulously thought out to maximize functionality and style, ensuring a comfortable and contemporary living experience. These new homes located at 41 Maple Street, showcase downtown living that seamlessly harmonize with the surrounding urban environment. Comprised of 10 homes – 6 are end units! They all have a modern look to them with touches of Old Town Okotoks, Alberta. The End homes are 2 bedrooms, + flex room and 2 1/2 baths at 1528 sq. ft. The Mid homes are 2 bedrooms and 2 baths at 1228 sq ft. All the homes face east and west to maximize sun and privacy and have attached oversized single garages, with room for bicycles and waste and recycle bins. These Prairie Modern homes are beautifully laid out to create an inspired open floor plan ideal for entertaining while taking in the quiet community of Okotoks. Making use of abundant natural light, the living room will focus on layered natural materials, soft wood tones and bright neutral colors. The boundary between indoors and outdoors is gracefully blurred, offering a space both tranquil and captivating.These Prairie Modern homes are beautifully laid out to create an inspired open floor plan ideal for entertaining while taking in the quiet community of Okotoks. Making use of abundant natural light, the living room will focus on layered natural materials, soft wood tones and bright neutral colors. The boundary between indoors and outdoors is gra cefully blurred, offering a space both tranquil and captivating. Step into beautiful bathrooms where function meets finesse. Natural light filters into the space through windows, playing off the clean crisp tiles. Here, everyday moments are elevated by thoughtful design, offering a sanctuary that effortlessly combines sophistication and practicality. Luxury Living Made Affordable! Call for more information today! (id:41531)
RE/MAX Irealty Innovations
1, 109 Stockton Point
Okotoks, Alberta
This prime, 2016 square foot, end unit, is an excellent investment opportunity, or perhaps the new home to your existing business. In-slab heating, robust three-phase power, convenient floor drain access, and a very efficient layout facilitated by two overhead doors. Benefit from modern upgrades including a fantastic office space, 2 bathrooms, an inviting reception area, kitchenette, and two secluded, private offices. Ample parking with four stalls upfront and an additional two on the west side, complemented by the nearby green space. For more information about this space, please reach out. (id:41531)
Cir Realty
79 Birch Glen
Okotoks, Alberta
Welcome to this stunning, almost new 4 bedroom home with Central A/C and a walkout basement backing south onto the pond with great mountain views. This gorgeous home has been beautifully cared for and shows like new. It benefits from soundproofing insulation in the walls, oversized garage, upgraded window coverings, full width rear deck with stunning views and a finished yard - better than new! As you enter the home you are wowed by the high ceilings, abundance of light, views and neutral tones throughout. The fabulous kitchen features white cabinets to the ceiling, feature island , upgraded stainless steel appliance package with wall oven, gleaming quartz counters, gorgeous backsplash and a walkthrough pantry. Relax in the spacious living room with a gas fireplace and enjoy those fabulous views! Entertain in the dining room or step out onto the huge south facing deck for a BBQ. There is a great main floor office (remember there is sound proofing in the walls so this is a very quiet home) - perfect for working from home. Completing this level is mud room and half bath. Appreciate the lovely railing as you ascend the stairs to the upper level. There is a large bonus with vaulted ceiling - great for family movie nights. There are 4 good sized bedrooms on this level, the huge master features awesome views, a spacious walk in closet and a beautiful ensuite with oversized tiled shower with 10mm glass, large soaker tub and a double vanity with quartz counters. There is a laundry room with front loading washer and dryer and extra storage space. Completing this level is the family bathroom which features a double vanity with quartz counters and a separate bath/shower area - perfect for families! The walkout basement has lots of natural light, a 3 piece rough in for future bathroom, a wet bar and has a great layout for future development. There is a concrete patio from this level and the yard is fully fenced and landscaped. You can step out of your rear gate onto the walk ing path system and access the playpark which is close by. Did I mention the oversized garage? This is a fabulous home in a stunning location that must be viewed to be appreciated. View 3D/Multi Media/Virtual Tour. (id:41531)
RE/MAX First
55 Ranchers Crescent
Okotoks, Alberta
This MOUNTAIN VIEW property in the prestigious Air Ranch community of Okotoks backs onto a gorgeous pond and walking green. This former Baywest SHOW HOME is an executive class property finished to a high standard throughout. It boasts a total 4 BEDROOMS, 3 full bathrooms and a half bath on the main level. The generous foyer and two storey stairway leads to the GREAT ROOM with MOUNTAIN VIEWS with a fully fenced walkout rear yard. Maple HARDWOOD FLOORS lead to the living room boasts high end carpet and a gas fireplace. The CUSTOM DRAPERIES will stay with the property. The living area flows into the maple kitchen with full height uppers, GRANITE counters, custom roll outs, stainless appliances, custom pantry and Maple hardwood Floors. The dining area looks out to the MOUNTAINS and provides a fabulous spot to watch the ducks and geese on the pond! Completing the main level is a half bath, laundry room/mud room entry from the garage and let's not forget the main floor STUDY! This luxury home has it all!Upstairs you will find a very large primary suite – no problem fitting your king size bed with lots of room for multiple dressers! The large ensuite includes a big soaker tub, freestanding shower, giant vanity and a massive walk-in closet. The generous media room has built in surround sound (note the seller is open to sell the large sectional) There are two further bedrooms up which share a full bath and this completes the top level. The FULLY PERMITTED and newly finished basement boasts 9 foot ceilings and provides additional living space with a FAMILY room, a generous bedroom and another full bath and rear exit to the back yard and pond area. The in-floor heat which runs on a BOILER system ensures this level is comfortable year round. Further upgrades are everywhere like HARDIE BOARD CEMENT siding, IN-FLOOR heat in the triple garage, hanging storage in the garage, central air, built-in vacuum system, water softener , gas line to barbeque, LAWN SPRINKLER system w ith timer and rain sensor, hot water boiler system, and more! Close to schools and amenities this stunning property is worth consideration if QUALITY and LOCATION are on your must have list! Viewings by appointment. (id:41531)
Exp Realty
55 Cimarron Vista Gardens
Okotoks, Alberta
This is an ideal location, in every sense of the word. This end unit is located on a private corner of a wonderful townhome community, within very short walk to a walking loop around the nearby pond, and with almost every shopping amenity you could want across the street. Once inside, you'll notice the versitiloty of the floor plan and the natural light that flows in! The foyer is a great place to greet guests and unload. From the foyer, you can either go down to the family room/home office, or up to living room with soaring ceilings, corner fireplace and french door to the recently new back deck. The kitchen is on the 3rd level, and overlooks the living room. A great place to prepare meals and entertain family & friends, and to enjoy casual meals in the dining area. The 2 piece powder room doubles as a bright laundry room for convenience. On the upper floor you'll find 3 well sized bedrooms, including the principal bedroom with full ensuite and walk in closet. A full bath serves the additional bedrooms. The safety and convenience of an attached garage is the cherry on top of this already fantastic home. Be sure to add it to your list! (id:41531)
Real Estate Professionals Inc.
3 Sheep River Hill
Okotoks, Alberta
Views! Views! Views! Discover your dream home built by Dream West in this elegant 2-storey walkout with oversized double attached garage, impeccably maintained and nestled in the serene area of Sheep River Heights, offering breathtaking views of Okotoks. This residence is perfectly situated in a desirable cul-de-sac, providing a blend of sophisticated charm and family functionality. The home features a spacious in-law suite in the basement, complete with a private bedroom, bathroom, kitchen and living room with new vinyl plank flooring. The main floor features an open concept layout with large island and gas fireplace. Main floor laundry is also a bonus. The upper level boasts three bedrooms and a large sunny bonus room with brand new furniture that is negotiable in the sale price! (in fact, most furniture is negotiable!) The Primary Bedroom is spacious and bright and overlooks all of Okotoks. It features a walk-in closet and a 4-piece ensuite as well. New three-way blinds throughout the house add elegance and functionality, while the bonus room features custom shutters. An added special feature of this home is the spacious 3-season sunroom off the kitchen that boasts incredible panoramic views—making this an ideal spot for morning coffees or serene evening retreats! Step outside to find yourself just minutes away from the tranquil walking paths of Sheep River Valley, with easy access to nearby schools and shopping areas. The stucco exterior not only enhances the home's curb appeal but also adds to its durability. A back yard shed keeps your gardening supplies out of the insulated double attached garage. Kitchen appliances purchased in 2023 and fresh paint throughout. This property is a true haven of peace and elegance, located in a community known for its caring neighbours and picturesque surroundings. It's an exceptional opportunity for those seeking a special place to call home in Sheep River of Okotoks. (id:41531)
RE/MAX Complete Realty
606 Drake Landing Wynd
Okotoks, Alberta
Arrive at Drake Landing to a well-kept townhome with so much to offer. This fully finished townhome offers a DOUBLE MASTER w/ensuites, OFFICE/DEN plus a single attached garage. Enjoy an open concept main floorplan, Quartz countertops with under mount sinks, floating vanity in bathrooms, splatter coated ceilings, stainless steel appliances, 9' ceilings with contemporary finishes throughout. This townhome has two outdoor spaces to enjoy, one being a patio as you enter the unit the other is off of the kitchen to a good-sized deck with classy railing and BBQ gas line. This home is bright and airy, and a perfect place to call home. Close to school, shops, parks, golf course nearby, an onsite childcare facility and much more. Call today to view! (id:41531)
RE/MAX Realty Professionals
234 Mountainview Drive Nw
Okotoks, Alberta
This Open-Concept home connects the Kitchen, Great Rm and Dining Area making it as perfect for entertaining as it is for a quiet night at home in front of the fireplace. Cleverly designed, the sun-filled Office connects to the rest of the Main Floor while keeping the space physically separate. The WALK-THRU PANTRY is a game-changer and the huge Mudroom with bench, hooks and Walk-in Closet is perfect for your Family. The 4 BEDROOM upstairs offers the private sanctuary of an oversized Master Suite that's separate from the other 3 Bedrooms, all of which are also larger than typical. Having DUAL VANITIES in both the ENSUITE & MAIN BATH, and an UPPER FLOOR LAUNDRY add to the home's "function" while the massive Bonus Room maximizes the "fun". Huge windows are perfect for watching the sun rise in the Kitchen & Nook to the sun set in the Bonus Rm. The wide open Lower Level is ready to become whatever your Family needs it to be, and the high ceiling, oversized windows and 3 piece rough-in ensure the development will be as fast & easy as the space will be enjoyable. The MASSIVE GARAGE is insulated & drywalled allowing you to park 2 cars and STORE YOUR TOYS! You'll absolutely love being close to parks, playgrounds, pathways, schools, shopping, restaurants, coffee shops and entertainment and having quick access to main roads that get you anywhere quickly. You and your Family deserve to live this well! (id:41531)
Cir Realty
1, 7 Westland Road
Okotoks, Alberta
Welcome to the beautiful community of Westlands nestled in the center of Okotoks! You’ll have easy access to great local amenities such as Lions Campground, Sheep River Provincial Park, D’arcy Ranch Golf Club, and the historic Elma street, offering unique boutique shopping and the best cafes in town. Don't miss out on this incredible opportunity to experience the convenience of city living, with the serenity and safety of a small town. Nestled on a quiet street, this home has the benefit of ample street parking, providing ease of access for you and your visitors. Stepping into this modern 5 level split home, you will appreciate every floor you walk through, with over 2000 sq ft of living space, SIZE DOES matter. The main living room boasts 13ft ceilings with unique double windows flooding the room with natural sunlight! The kitchen is newly renovated, with fresh tile backsplash, new faucet, and appliances replaced within the last 5 years, including high end dishwasher. Real Butcher Block counters bring charm to the ample counter space. The built-in pantry frames a large window with bench seating and storage below. Dining area is large enough to support a table for 8, and a breakfast nook to relax or utilize as a children’s craft space with another large south facing window brighten up this happy kitchen. Custom fit window coverings allow natural light to come through while still providing privacy, or pull the shade up to fully block the sun on those warm summer days.Upstairs you’ll find a recently refreshed 4 piece bath filled with natural light, long counters, and new open shelving to help keep you organized. A large primary bedroom featuring a walk-in closet with closet organizer and a refreshed 4 piece ensuite! On this floor you will find two additional rooms that are great as kids rooms. New luxury vinyl plank flooring installed in the main floor and kitchen in 2021, and all windows replaced in 2022. New light fixtures installed throughout. The wate r softener will help the longevity of the appliances and taps, and central vac makes cleaning up a breeze!Newly poured concrete front steps installed in 2024, and a completely rebuilt deck with composite deck boards and new railings (also constructed in 2024) are waiting for you to relax in the summer shade from the mature trees surrounding the property. Enclosed backyard with garden space to tickle your green thumb, and a natural gas hookup with BBQ included.Your car will have a great place to rest in its own single detached garage!The pathway off the backyard leads toward a playground and large green space, and this townhouse is centrally located in Okotoks with shopping, restaurants, and grocery stores steps away! A preschool and 2 schools are within walking distance.Maintenance fees cover landscaping, snow removal, common property maintenance, and property management. This townhouse is waiting for you to call it home! (id:41531)
Exp Realty
101 Mount Rae Heights
Okotoks, Alberta
Nestled in the serene, family-oriented community on the north side of Okotoks, this meticulously maintained two-story residence offers over 2,000 square feet above grade, ideal for modern family living. With a fully finished basement, upgraded kitchen, ample entertainment space, and convenient access to amenities. As you approach, you'll be greeted by the charming curb appeal of this home. The low maintenance front yard creates an inviting atmosphere, while the spacious driveway and attached garage provide ample parking space for residents and guests alike. Step inside to discover a thoughtfully designed layout. The main floor boasts a bright and airy ambiance, with large windows inviting abundant natural light to filter throughout the space. The heart of the home is the upgraded kitchen, featuring sleek stainless steel appliances, stylish Corian countertops, and ample cabinetry for storage. Whether you're preparing a family meal or hosting a gathering, this culinary space is sure to impress. Adjacent to the kitchen is the main floor family room, offering a cozy retreat where loved ones can gather for movie nights or quiet evenings in front of the fireplace. With its open-concept design, this area seamlessly flows into the dining area, creating a fluid space conducive to socializing and relaxation. Upstairs, you'll find a haven of tranquility in the spacious primary bedroom. This luxurious retreat offers a serene atmosphere, complete with a walk-in closet and a four-piece ensuite bath. Additionally, the second floor boasts two generously sized bedrooms, providing ample space for family members or guests. A bonus room offers versatility, serving as a home office, playroom, or additional entertainment space to suit your lifestyle. For added convenience, the second-floor laundry eliminates the need to carry loads of laundry up and down the stairs. The basement offers the perfect space for a recreation room, home gym, or media lounge. Whether you're hosting a game nigh t with friends or enjoying a family movie marathon, this lower level provides the perfect backdrop for memorable moments. Step outside to discover your own private outdoor oasis, backing onto green space. The expansive backyard offers plenty of room for outdoor activities, from summer barbecues to impromptu games of catch. Relax on the deck and soak in the tranquil surroundings. Located in a family-oriented community, this home offers access to a wealth of amenities designed to enhance your quality of life. Enjoy leisurely strolls along the nearby walking paths, where you can connect with nature and explore the beauty of your surroundings. For golf enthusiasts, the renowned Darcy Ranch golf course is just a stone's throw away, Conveniently situated on the north side of Okotoks, this home offers quick access to Calgary, making it ideal for commuters and urban adventurers alike. Seller will reseal the driveway with Black Sealer before possession. (id:41531)
Exp Realty
105 Cimarron Park Circle
Okotoks, Alberta
**OPEN HOUSE Sat 2-4** Imagine living in the prestigious community of CIMARRON PARK, across the street from gorgeous open parks and pathways … and just minutes from the town’s best schools, shopping and professional amenities! MAIN FLOOR boasts grand entrance foyer, large living room with gas fire place, kitchen with heated tile floors, oak cabinetry, island & huge walk-through pantry, and dining nook. UPPER FLOOR features spacious bonus room with vaulted ceiling & mountain views, primary bedroom with walk-in closet and large ensuite bathroom, two additional bedrooms and full bathroom. LOWER LEVEL features recreation room and fourth bedroom. GARAGE is drywalled and is plumbed for gas. BACK YARD is private and fully fenced, has large cedar deck, and shed. A large dog run along the side of the house with doggy door to garage is perfect for family fur babies. **RECENT UPDATES: roof (2013), paint (2024), light fixtures (2024), kitchen appliances (2021-2023)** (id:41531)
Cir Realty
252 Westmount Crescent
Okotoks, Alberta
Welcome to 252, Westmount Crescent! Nestled on a quiet street in the desirable community of Westmount this charming detached, two storey, 3 bedroom home is perfect for first time homebuyers or young families. With over 2,300 SQFT of developed living this beautiful home offers plenty of space for first time buyers or a growing family.As soon as you enter you will immediately be greeted by the spacious, light, foyer which opens up into the warm, bright, main floor. Making your way in to the large living room you will notice the large windows and a fireplace, perfect for making those quiet, colder evenings extra cosy. Moving through in to the kitchen you will find plenty of counter space including kitchen island, ample cupboards, as well as a large pantry for storage, and newer stainless steel appliances.The dining area is perfectly positioned just off of the kitchen ready for fun, family dinners, and evenings with friends. Complimenting the space are sliding patio doors that lead out on to the amazing entertainers deck. Continuing out the patio doors the huge, South facing yard offers a large outdoor oasis for year round entertaining. The large awning can be fully enclosed for use during the colder months, as well as mesh curtains to keep the mosquitos at bay. You will also find a new hot tub with privacy screen, as well as a TV bracket and easily accessible towel hooks attached to the deck. Rounding off the main level you will find a sizeable utility room complete with Laundry space, as well as a second storage closet conveniently located next to the interior garage door, and a 2 piece powder room. As you make your way to the upper level you will find two well sized bedrooms, with a separate 4 piece bathroom, which also contains a conveniently located laundry closet. The spacious Primary bedroom boasts two separate, his and her closets, as well as a 4 piece ensuite, with separate shower and a corner tub! The fully developed basement has a huge family room com plete with a built in wet bar, display cupboards for your glassware and drinks/wine fridge. A second 4-piece bathroom, and a flex room space that can be used as an office, gym or home based business, and even more storage space complete this level! The garage is an auto enthusiasts dream, boasting built in shelving, peg board tool storage and work bench, a TV bracket, plus a heater! Also, you will find a conveniently placed doggy door which leads to a separately fenced off side of the house which can be turned into a Dog run. Or, remain in its current use, as fenced outdoor storage for patio furniture, extra gardening tools, kids bikes or backyard toys.Located within close proximity to schools, playgrounds, as well as lots of shops and restaurants you have all amenities just a short walk away! Don’t miss out on the opportunity to make this beautiful home yours - contact Gemma to book your showing today! (id:41531)
Cir Realty
305 Westmount Court
Okotoks, Alberta
OPEN HOUSE: SAT MAY 18 1:00 PM-3:00 PM Welcome to this inviting 2 Storey home that offers the perfect blend of comfort, space, and potential. The main level radiates with natural sunlight, well defined dinning room, living room with stoned face gas fireplace and a seamless kitchen. The walk-through pantry adds a touch of practicality with access to garage. The 2,130 square feet of interior space are thoughtfully designed to accommodate a modern lifestyle. The layout ensures both privacy and togetherness, allowing each family member to have their own space. The heart of this home is the kitchen complete with its 12’ breakfast bar and a center island. Designed with versatility in mind, this home is an excellent fit for large or blended families. The upper level primary bedroom awaits with a 5-piece ensuite, a sanctuary of relaxation and rejuvenation. Two additional bedrooms provide comfort and individuality for every family member. The bonus room offers versatile space for entertainment and leisure, while the main bathroom and laundry room complete the upper floor with convenience.Boasting an expansive 6,267 square feet lot, backing onto a pathway, the SW facing backyard is a haven for outdoor enthusiasts. It offers endless opportunities for gardening, play, and relaxation. The open space beckons you to embrace the joys of outdoor living and create wonderful memories. The fire pit becomes the heart of evening gatherings, creating an intimate ambiance for conversations. The basement holds untapped potential, waiting for your creative touch. Envision it as an extended living area, a dedicated game room, or your very own creative sanctuary or a home office, allowing you to tailor the home to your specific needs. Convenience meets functionality with the attached garage, providing ample space for two vehicles, store equipment, and effortlessly access your home. Garage measurement 22’5 x 23’6. Walking distance to all amenities and all school levels - both public and cathol ic. It's true value is in the ample space to accommodate any size family, well-planned layout, large lot and endless possibilities it offers. (id:41531)
Cir Realty
204 Westland Street
Okotoks, Alberta
What an amazing, idyllic LOCATION for this meticulous FAMILY HOME….with very friendly neighbors as well! Watch your kids walk to school and then after school take your kids to the playground located very close by. Shopping is also in walking distance.The Kitchen is very well laid out with Granite Countertops, Pantry and an extensive Breakfast Bar. There is a new Fridge and Dishwasher and the Stove shines like it is NEW. This is an iridescent, sparkling, meticulously clean home!Other enhancements include a new Furnace and HWT. This home also has a soft water system and central A/C. The Master Bathroom was upgraded in August. Enjoy the upstairs comfort, ambiance and the amazing view of the valley! This home also has a very private backyard. The Sellers are able to provide a very quick possession to an exceptional buyer! Have you always wanted your kids to go to Westmount School but you are having a hard time making it all work out? The Sellers of this wonderful property have a flexible date of possession and they would like to discuss a way to make that work for you and your FAMILY. (id:41531)
RE/MAX Realty Professionals
149 Cimarron Vista Crescent
Okotoks, Alberta
Welcome to this exquisite residence nestled within the vibrant community of Cimarron, Okotoks. Positioned adjacent to a serene playground and green space, this home boasts 3 bedrooms and 2.5 bathrooms, complemented by a huge bonus room upstairs. Recently revitalized, the home showcases FRESHLY PAINTED INTERIORS , NEW FLOORING throughout the main level, and plush NEW CARPETING on the upper floor. Enjoy modern comforts with CENTRAL AIR CONDITIONING , alongside brand-new appliances including a REFRIGERATOR and WASHER . The meticulously landscaped front yard sets a welcoming tone upon arrival. Step inside to discover an inviting open-concept layout , featuring a spacious kitchen adorned with granite countertops and abundant cabinetry for storage. Natural light floods the dining area through a sizeable window, enhancing the ambiance.The living area exudes elegance with a stunning stone fireplace accented by a wooden mantle, while expansive windows illuminate the space. Ascend to the upper level to find a sprawling bonus room with vaulted sealing ideal for additional living space or a home office. The master suite offers a retreat-like atmosphere, complete with a sizeable walk-in closet and a luxurious five-piece ensuite boasting a standing shower, bathtub, and dual sinks set within the vanity. 2 additional bedrooms provide comfortable accommodation, accompanied by a convenient three-piece bathroom and a laundry area, all conveniently located upstairs. The basement presents promising potential for future development with 3 good size windows and easy side entrance access for added flexibility. Outside, a spacious deck awaits for outdoor gatherings and BBQs, overlooking the fully fenced backyard that backs onto the playground. This home is conveniently situated near an array of amenities including schools, playgrounds, plazas, and transportation options. Seize the opportunity to make this remarkable property your own, as homes with such exceptional features are seldom av ailable for long. Schedule your showing today to experience the allure of this beautiful home firsthand. (id:41531)
RE/MAX Irealty Innovations
29 Westmount Circle
Okotoks, Alberta
Looking for a gorgeous family home that BACKS WEST onto PATHS & OPEN SPACE? This rare Westmount gem offers modern open concept layout, beautiful updates with new flooring, paint, trim & backsplash, and exudes elegance & quality throughout (click 3D for virtual walkthrough)! MAIN FLOOR features large office with double French doors, spacious kitchen with dark cabinetry, corner pantry, island, granite & new white tiled backsplash. Dining area and living room with gas fire place showcase huge windows that bring in natural light from morning til night. Half bath and full laundry room complete this level. UPPER FLOOR features huge bonus room with wall to wall windows, spacious primary bedroom with walk-in closet and ensuite bathroom, two additional large bedrooms and full bathroom. Did we mention MOUNTAIN VIEWS from upper floor? Or the completely private yard? Or the approx $40K+ value of recent updates throughout? BASEMENT is unfinished and is perfect for future rec room, bedroom and bathroom (already roughed in). BACK YARD features large deck, mature trees, and a small vegetable garden … note NEW SOD will be completed May long weekend to replace what their adorable puppy has dug up! Perfect home in one of the best locations, all for under $710K! RECENT UPDATES - vinyl plank & carpet (2021), hot water tank (2021), kitchen appliances (2022), kitchen backsplash (2024), main floor paint (2020-2024). NEW SOD (May 2024) (id:41531)
Cir Realty
38 Crystalridge Way
Okotoks, Alberta
Step into this gorgeous 2,582 sq ft home nestled in Crystal Ridge, boasting coveted LAKE PRIVILEGES and within walking distance to Morris Gibson’s School, renowned for its stellar reputation. Offering a total of 6 bedrooms, with 4 upstairs and 2 in the fully developed basement, this residence spans 3604 sq ft of luxurious living space. As you enter, be greeted by the grandeur of vaulted ceilings, setting the tone for the elegance within. The main floor features a spacious living room adjacent to a charming dining area, ideal for hosting gatherings. The heart of the home lies in the chef's kitchen, a culinary haven with floor-to-ceiling cupboards, a 3-tiered island, granite countertops, and top-of-the-line built-in appliances. Picture-perfect views await from the kitchen nook, overlooking the splendid rear yard. A cozy family room beckons with a gas fireplace, accented by built-in cabinets, while double French doors lead to the main floor den, offering a private retreat for work or relaxation. Practicality meets luxury with a separate laundry room boasting ample storage and a sink. Upstairs, discover the expansive Master Bedroom, complete with a walk-in closet, spa-like ensuite featuring a 4-foot shower, separate jacuzzi bath, and heated tile flooring, complemented by cherry hardwood floors throughout. The upper level also features heated tile flooring in the bathrooms, ensuring comfort year-round. Downstairs, the basement unveils a second gas fireplace in the large Recreation room, accompanied by two bedrooms, one of which could easily be converted back to open space to suit your needs. Outside, a front cedar deck with a stone planter sets the stage for serene evenings, enhanced by an underground sprinkler system and stucco exterior. Recent upgrades including newer windows, two furnaces, and new shingles add to the allure of this meticulously maintained home. The oversized garage and driveway provide ample parking, while the proximity to schools and the lake enhance s the convenience of daily living. Additional features include a gas line for BBQ, central air conditioning and an oversized garage door height. This outstanding location on a quiet street offers a multitude of desirable amenities, presenting an opportunity not to be missed. (id:41531)
Century 21 Foothills Real Estate
19 Drake Landing Square
Okotoks, Alberta
Nestled in the heart of Drake Landing in Okotoks, this stunning villa-style bungalow offers a harmonious blend of modern sophistication and timeless elegance. With its vaulted ceilings, pristine white kitchen, and luxurious amenities, this residence is the epitome of refined living. Let's take a closer look at the exquisite features that define this captivating home.Design and Layout:Upon entering, guests are greeted by the grandeur of vaulted ceilings that create an airy and spacious ambiance, enhancing the overall sense of openness throughout the home. The thoughtful layout seamlessly integrates the living spaces, providing both functionality and aesthetic appeal.The heart of this home is undoubtedly the chef-inspired kitchen, adorned with sleek stainless steel appliances and pristine white cabinetry. A spacious center island offers ample room for meal preparation and casual dining, while a convenient corner pantry provides storage solutions for culinary essentials. The kitchen serves as a focal point for both culinary enthusiasts and social gatherings, making it the perfect space for entertaining guests or enjoying quiet family meals.The primary bedroom retreat exudes tranquility and sophistication, offering a sanctuary for relaxation and rejuvenation. With plush carpeting, ample natural light, and serene ambiance, this space is designed for ultimate comfort. The luxurious ensuite bathroom boasts modern fixtures, a spacious walk-in shower, quartz countertops and double sinks, providing a spa-like experience in the comfort of home.Second Bedroom and Additional Bath:A second bedroom offers versatility and functionality, serving as a guest suite, home office, or cozy retreat for family members. Adjacent to the second bedroom is another full bath, featuring contemporary design elements and premium finishes, ensuring both comfort and convenience for residents and guests alike.The possibilities are endless with the undeveloped lower level, offering a blank c anvas for customization and personalization according to the homeowner's preferences and lifestyle. Whether envisioned as a recreational space, home gym, or additional living area, this expansive lower level presents an opportunity to tailor the home to suit individual needs and desires.In conclusion, this villa-style bungalow embodies the epitome of modern luxury living, with its vaulted ceilings, pristine white kitchen, and luxurious amenities. From the elegant primary bedroom suite to the versatile second bedroom and undeveloped lower level, every detail of this residence has been thoughtfully designed to create a haven of comfort and sophistication. Welcome home to contemporary elegance at its finest. (id:41531)
RE/MAX Complete Realty
21 Drake Landing Square
Okotoks, Alberta
Title: Contemporary Bungalow Villa: A Unique Haven for Snowbirds with Luxury FeaturesNestled in the picturesque landscape of Drake Landing in Okotoks, this contemporary bungalow villa offers a unique retreat for snowbirds seeking the perfect blend of comfort and luxury. Boasting an array of upscale features including vaulted ceilings, a pristine white kitchen, and a spacious rear oversized double garage, this residence is designed to elevate the snowbird lifestyle. Let's explore the distinctive features that set this villa apart as an ideal haven for seasonal living.Crafted with meticulous attention to detail, this bungalow villa showcases a thoughtfully designed layout that maximizes both functionality and aesthetic appeal. The open-concept floor plan seamlessly integrates the living spaces, creating an inviting environment for relaxation and entertainment.The heart of the home is the stunning white kitchen, where culinary aspirations come to life against a backdrop of sleek design and premium finishes. Featuring a spacious pantry, expansive island, and quartz countertops throughout, this culinary haven is equipped to satisfy the most discerning of tastes. Whether preparing a gourmet meal or enjoying a casual breakfast, residents will appreciate the elegance and efficiency of this well-appointed space.Retreat to the lavish comforts of the master suite, where tranquility and sophistication converge to create an oasis of relaxation. Boasting a luxury ensuite complete with walk-in shower, double vanity, and exquisite finishes, this private sanctuary offers a spa-like experience within the confines of home. A generously sized walk-in closet provides ample storage space for wardrobe essentials, ensuring both convenience and style for discerning residents.A second bedroom provides versatility and comfort for guests or family members, with ample space and natural light to create a cozy retreat. An adjacent full bath, finished with modern fixtures and tasteful acc ents, offers convenience and privacy for residents and visitors alike.The undeveloped space presents an exciting opportunity for snowbirds to customize their winter retreat according to their unique preferences and lifestyle. Whether envisioned as a hobby room, home office, or additional living area, this versatile space offers endless possibilities for personalization and enjoyment.In conclusion, this contemporary bungalow villa represents the epitome of luxury living for snowbirds seeking a unique retreat. From the vaulted ceilings and white kitchen to the master suite with luxury ensuite, every aspect of this residence has been crafted with the utmost attention to detail and quality. Welcome to a lifestyle of comfort, elegance, and relaxation in the heart of Drake Landing. (id:41531)
RE/MAX Complete Realty
1208, 100 Bannister Drive
Okotoks, Alberta
WELCOME to LAWRIE PARK! Nestled in the vibrant community, Wedderburn of Okotoks, this home offers over 744 sq.ft. of one-level living. Boasting 2 bedrooms and 2 bathrooms, is only the beginning of an home that brings amazing value at the price. The heart of the home is an open-plan main area, high ceilings, featuring a large living room, kitchen area, all adorned with luxury vinyl plank flooring that seamlessly flows throughout. A stunning kitchen, with a pantry, large island, quartz countertops and double sinks takes center stage. To the ceiling, full-height, flat panel cabinetry, with soft close doors, drawers, and brushed nickel accented pulls, amplifies both style and functionality. Stainless steel appliances, and 4” LED recessed lighting accentuate the modern elegance of this kitchen. The primary bedroom is fit for a king… sized bed! On the opposite side of the unit, the second bedroom ensures privacy, accompanied by a conveniently located three-piece bathroom. Practicality meets convenience with the laundry room just off the entry, featuring a stacked front-loading washer/dryer, as well as additional storage space. The residence comes complete with a titled underground parking stall and 77’ x 33’ storage locker. A 75 square foot balcony with roughed in gas line completes this fantastic unit! A central landscaped courtyard with bench seating, a community garden, and a basketball court all enhances your daily life at Lawrie Park! This location is unmatched, providing effortless access to the newly opened DArcy Crossing Shopping Centre, main thorough fares, schools, walking paths and more! This unit is also available on the 4th floor, with MOUNTAIN VIEWS! Don’t wait, stop by the Partners Sales Center in Wedderburn, off Northridge Drive and 338 Street now! (id:41531)
Maxwell Canyon Creek
45 Cimarron Springs Road
Okotoks, Alberta
OPEN HOUSE SAT/SUN May 18/19 from 1 PM to 4 PM. This timeless over 2820+ developed sf fully loaded 4-bedroom, 3.5-bath home with 9’ ceilings is on a massive SW PIE lot that meets all your needs! Seeing the beautiful rod-iron railings, you will love the classic slate and hardwood flooring as you enter through the large front entry fiberglass door. The dream kitchen has a walk-through pantry from the garage, high-end stainless steel appliances with 2 Fridges/ice, custom-built cabinetry and wallpaper, and granite countertops with island storage. The living room has a gas-stone fireplace mantle adjacent to this open-concept plan. No detail was too small, with upgraded hardware, cabinetry/finishing, storage, and window coverings for the large venting windows. Upstairs is a master complete with a ceiling fan, his and her granite sinks, a soaker tub, and a large walk-in closet. Two other well-appointed bedrooms have ample closets/organizers and a full bath. The BONUS ROOM has a low-maintenance Romeo and Juliet balcony, perfect for relaxing outside. Upgraded lighting and Kohler plumbing. Downstairs, the basement has IN-FLOOR heating with another giant living room and bedroom, a full bathroom, flex space, and more storage! Air conditioning, high-efficiency furnace/humidifier, 75G HWT, and irrigation for your amazing landscaped yard with mature trees. Pride of ownership is evident with the finished 20X24 man cave garage, exquisite curb appeal with additional stonework… and even the fence has built-in flower boxes! Centrally located in a premium location, you are minutes from schools and all amenities! (id:41531)
Cir Realty
23 Westridge Way
Okotoks, Alberta
Nestled in the community of Westridge in Okotoks, this detached home merges exquisite luxury with expansive living. Spanning over 3,600 sqft, the property boasts a well-thought-out layout featuring 6 bedrooms, with 4 located on the upper level. Step inside to discover an inviting ambiance, accentuated by abundant natural light and elegant hardwood flooring that flows throughout the main floor. At the heart of this residence is a chef's kitchen, outfitted with granite countertops, high-end stainless steel appliances with a commercial-style gas range, and tons of cabinetry storage, making it a dream space for culinary exploration and entertainment. The adjoining living area, with its cozy gas fireplace, offers a serene haven for relaxation and quality family time. The main floor features a dedicated office space, perfect for your home office or a music room, alongside a formal dining room designed for hosting unforgettable gatherings. Upstairs you’ll find a spacious bonus room with tall cathedral ceilings, plus upstairs laundry alongside your 4 spacious bedrooms. The developed basement is a true highlight, featuring 2 additional bedrooms (one being used as a hobby room with a deep walk in closet), and a dedicated movie theatre space complete with a wet bar and a full bathroom, adding a convenience for entertaining. The double attached garage with 220V power for welding and woodworking tools, and provides secure parking and additional storage. The private fenced backyard offers a tranquil retreat, complete with RV parking for additional vehicles. Close proximity to amenities such as parks, schools (Westmount School), shopping, dining and recreational facilities. 23 Westridge Way isn’t just a house—it’s a place to call home, where every detail underscores quality and style. (id:41531)
Royal LePage Benchmark
23 Wedderburn Gate
Okotoks, Alberta
Please visit the show home for further questions - Welcome to the new community of Wedderburn! This is the the perfect home for families looking for a welcoming and cozy lifestyle. This stunning three bedroom home with an attached double car garage features tons of natural light. The Main Floor has a chic Kitchen, nice size island, Nook and Family Room. Upstairs has 3 large bedrooms including a Primary bedroom with 5-piece Ensuite, walk-in closet, Laundry Room and a Bonus room. Possession will be in Fall of 2024. Please visit the Prominent Homes Show home located at 8 Emerson Crescent or Call to book your private showing today! (id:41531)
Exp Realty
17 Drake Landing Square
Okotoks, Alberta
This BRAND NEW villa style attached bungalow is perfect for those looking for a unique and trendy living space. The vaulted ceilings in the combo great room/dining area create a spacious and open feel. The superb white kitchen with a walk-in pantry is both stylish and functional plus the island adds loads of extra counter space and seating area. The master suite with a spa-like ensuite provides a luxurious retreat, while the additional bedroom and full bath offer plenty of space for guests or family members or can be used as your own private den. The vinyl plank flooring is not only durable but also adds a modern touch. The huge double detached rear garage is a rare find and offers ample space for parking and storage. Don't miss out on the opportunity to own this villa bungalow in a great neighborhood. Contact us today to schedule a viewing and make this stunning home yours! (id:41531)
RE/MAX Complete Realty
13 Drake Landing Square
Okotoks, Alberta
WELCOME to this BRAND NEW, TRENDY AND UNIQUE VILLA-CONCEPT BUNGALOW. This modern and stylish bungalow is perfect for those looking for a new and luxurious living experience. With its open floor plan and high-end finishes, this villa offers a comfortable and chic space to call home. The large windows let in plenty of natural light, creating a bright and inviting atmosphere. The gourmet kitchen is a chef's dream, with sleek white cabinets,walk-in pantry, quartz countertops, and a center island for prep space and seating. The master bedroom is a peaceful retreat, large enough to accommodate your king-size bed, with a spa-like bathroom and ample storage space in the walk-in closets. Outside, the side patio provides a nice outdoor space to bar-b-que and to relax and unwind, while the attached double garage offers convenience and security. Don't miss out on the opportunity to own this stunning villa bungalow! (id:41531)
RE/MAX Complete Realty
3 Alberta Avenue
Okotoks, Alberta
Fantastic location in Okotoks. Steps to Elizabeth Street and all the best restaurants, shops etc. that Okotoks has to offer.Built in 1990, this 6 unit building is in excellent condition. All 2 bedroom units Approx 850 sqft and 2 top floor units have a loft (approx. 1230 sqft). All have their own furnace and HWT and separately billed. Tenants pay for utilities. All units have their own in-suite washer and drier as well as built-in dishwashers. . Full parking lot with 12 stalls! Easy to rent and easy to manage, Don't miss out! Call for income/expenses statement. (id:41531)
Maxwell Canyon Creek
139 Northgate Drive
Okotoks, Alberta
INVESTMENT OPPORTUNITY - 17.8 ACRES OF PRIME DEVELOPMENTAL LAND WITHIN OKOTOKS BOUNDARY! The Area Structure Plan is approved for future business park for commercial/light industrial application - this combined with its location right by the Okotoks GM and Honda dealership make this a good investment - the city of Okotoks is growing and large parcels of land such as this make for a GREAT investment for future development. In addition to this, there is an existing bungalow (total living space: 3700+ sqft) on the parcel featuring 3 Bedrooms, 3.5 Bathrooms, Dual attached garage, HOT TUB and COVERED PATIO - PERFECT FOR BUYING & HOLDING! There is potential with this parcel especially for the seasoned investors/developers! (id:41531)
Real Broker
