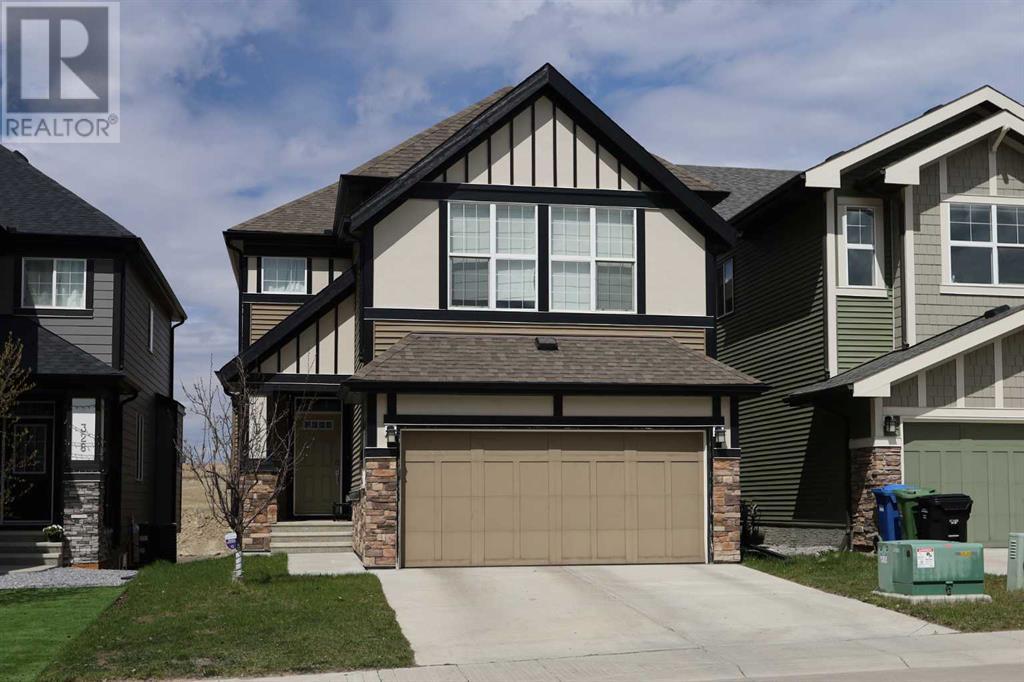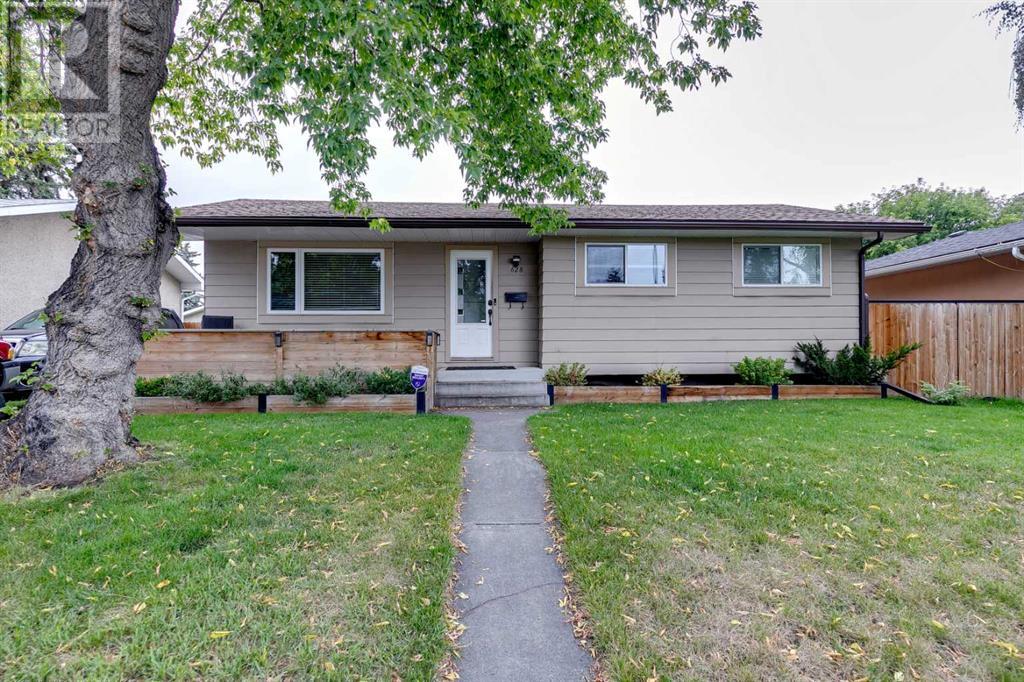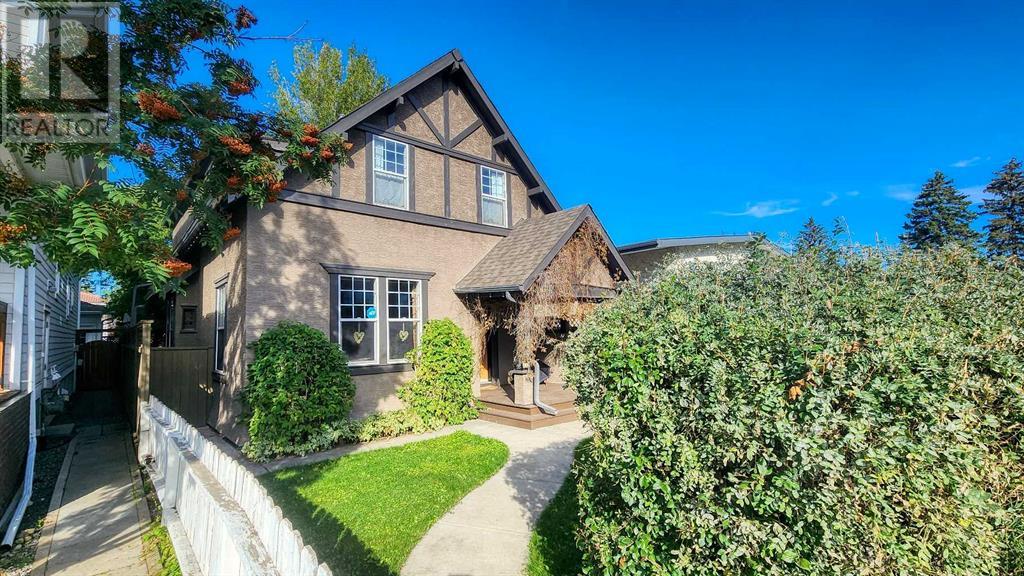Calgary Real Estate Agency
16270 Shawbrooke Drive Sw
Calgary, Alberta
This charming family home has been meticulously cared for, with a variety of upgrades inside and out. The vaulted ceilings, natural light streaming in, and neutral paint colors create a bright yet cozy environment. You’ll be welcomed by a wide-open living room that seamlessly transitions into a generously sized dining area. There is hardwood flooring throughout the main and upper levels, with tile in the kitchen and bathrooms (no carpet!). The three finished levels offer more than enough space to grow your family and entertain, in addition to a huge fenced backyard with a large deck and gazebo. The kitchen features granite countertops, stainless steel appliances, plenty of cupboard space, and an island. Upstairs, you'll find the bright and spacious primary bedroom with a 3-piece ensuite. Two additional bedrooms and a full 4-piece bathroom complete the upper level. On the lower level, you’ll discover a spacious family or rec room, a fourth bedroom, a 3-piece bathroom, and laundry. Upgrades include a hot water tank, vinyl siding, gazebo, and deck (all 2023), dishwasher (2024), furnace (2021) roof, garage door and motor (2022). The community of Shawnessy is within walking distance to multiple parks, playgrounds, and schools, and a short drive away from a large shopping center. Shawnessy is just south of Fish Creek Park which boasts endless walking trails and bike paths. Easy access to major roadways such as Stoney Trail make commuting in and out of the city convenient. Please see supplements for a full list of upgrades. (id:41531)
RE/MAX Real Estate (Central)
1 Sunset Crescent
Okotoks, Alberta
**Open House, Sunday, September 22nd from 1-4** If its space you want, it’s space you’ll get in this large, well maintained, bungalow in desirable Suntree Heights situated on a huge beautifully landscaped corner lot! As soon as you enter you’re greeted by a spacious living room with large, bright, bay windows and adjoining dining room. A great kitchen with plenty of cabinet space and newer appliances leading to a breakfast nook and large family room with fireplace and patio door to a sunny, south facing, covered deck. Down the hall and nicely separated from the main living area you’ll discover the huge primary bedroom with a walk-in closet and desirable four piece ensuite, two additional bedrooms, another four piece main bathroom as well as a convenient main floor laundry/mud room directly off the entrance to the attached, heated, double garage. The opportunities in the basement are endless with all the extra space and any large family will appreciate the two additional bedrooms down there as well as the recently upgraded 3 piece bathroom. Other notable features include newer triple pane windows, shingles completed in 2019, reverse osmosis water filtration system, tankless hot water, water softener, hot and cold water faucets in the garage, central vac with all attachments, natural gas hook up on the patio…. the list goes on. Close to schools, playgrounds and all the amazing amenities that Okotoks has to offer, this home is truly a must see! Schedule your private tour today and start living your best life! (id:41531)
RE/MAX Real Estate (Central)
428 15 Avenue Ne
Calgary, Alberta
** DEVELOPERS INVESTORS ** ZONED M-C2 ** 41 X 120 FOOT LOT**. Land value with a raised bungalow in good condition. 2 bedrooms up and 1 bedroom suite down (Grandfathered). Makes a great rental. Land Use Bylaw 1P2007. (id:41531)
Sather Real Estate Pro Brokers Ltd.
9 Sunvalley View
Cochrane, Alberta
** Open House Sunday September 22nd from 1-4pm ** Incredible 2-storey single family home walkout in Pinacle Estates, Cochrane's Sunset Ridge with immediate possession available! This stunning home boasts a fully custom legal basement suite. Recent updates include new flooring throughout and a fresh coat of paint, ensuring a modern and inviting atmosphere. Enjoy breathtaking views from every angle and take advantage of the separate side entrance and walkout for added convenience and privacy. You’ll also have direct access to walking trails right behind the property, including the picturesque Sunset Trail. Backing onto a serene ravine, this home offers incredible morning views of wildlife as you sip your coffee. The exposed aggregate driveway leads you to a grand entrance with a spacious foyer, rich luxury vinyl plank flooring, and 9-foot ceilings. You'll appreciate the abundant closet space and practical entry bench with hooks. The chef’s kitchen features quartz countertops, stainless steel appliances—including an induction cooktop—and a large walk-in pantry. A custom-built hutch in the dining area provides stylish storage and makes entertaining a breeze. Step out onto the upper deck for a relaxing retreat. The living room is anchored by a charming gas fireplace, perfect for cozy evenings. Upstairs, you’ll find a front bonus room with incredible mountain views, a convenient laundry room, and two generously sized bedrooms sharing a 4-piece bath. The primary bedroom, located at the back of the home, offers peaceful views and a luxurious 5-piece ensuite, complete with a deep soaker tub, dual sinks, a glass-enclosed shower, a private water closet, and a spacious walk-in closet. The walkout basement with legal basement suite, complete with top-of-the-line appliances and a second furnace, features a lower-level deck with a pergola, offering privacy for winding down at the end of the day. This home also includes air conditioning and is conveniently located near Sunset K-8 School, walking paths, and the new Pinnacle Estate phase in Sunset. Don’t miss out on this unique opportunity—it’s truly one-of-a-kind! (id:41531)
Exp Realty
511 Wilderness Drive Se
Calgary, Alberta
RARE HIDDEN LUXURIOUS CUSTOM MODERN 2-STOREY RENOVATION HOME IN WILLOW PARK ESTATES | 8,137SQFT CORNER LOT | TURN-KEY QUICK POSSESSION | OVER 3,700 SQFT OF LIVING SPACE | 5 BEDROOMS | 4.5 BATHROOMS | SPRAY FOAMED EXTERIOR WALLS | MUDROOM PET WASH STATION | IN-FLOOR HEATING THROUGHOUT BATHROOMS | SMART TOILETS | SECONDARY EN-SUITE BEDROOM | MASTER ENSUITE STEAM SHOWER | GYM | AIR CONDITIONING | CENTRAL VACCUM SYSTEM | BUILT IN EXTERIOR & INTERIOR SPEAKER SYSTEM | FULLY EQUIPPED SECURITY CAMERA SYSTEM | FULLY LANDSCAPED WITH IRRIGATION SYSTEM | PRIVATE WILLOW PARK GOLF COURSE AND MORE...! Get ready to love this custom 2-storey renovation show stopper in Calgary's well-known in-demand prestigious community, Willow Park. As soon as you arrive, you will be greeted with a jaw-dropping modern entrance complimented with Douglas Fir beams, upgraded metal LUX folded walls, LUX exterior soffit, and premium natural modern stone accents. Come in and be pleased by a grand open-to-below foyer with a well executed open concept floor plan. The stunning main floor looks right out of a magazine, with upgraded white oak throughout, engineered hardwood flooring, a chef's kitchen and all-new large windows allowing abundant of natural light. Inspiring culinary creativity is the chef's dream kitchen featuring premium "Symphony" quartz countertops & backsplash, a high-end JennAir appliance package with a "hidden Pantry" including custom kitchen pullouts and a sweep away undercabinet automatic vacuum system integrated into the 11FT island. Gorgeous high-end lighting package throughout, creating a cozy feel in every inch of the home. The dining room gives you the versatility to host all your friends and family with a full-size bar directly adjacent to the rear exterior access, allowing for an indoor/outdoor experience leading to your backyard oasis, including an oversized deck with access from both the dining room and main floor office. A well-thought-out mudroom leaves no pet owners behind, including its custom pet wash station and sink leading to the fully finished double-attached garage with fresh epoxy flooring. Approaching the upper level, you'll be greeted with a complete custom glass staircase design and a cozy bonus room to unwind with the family. The upper floor also includes a total of 4 bedrooms with a secondary bedroom ensuite and a total of 3 full bathrooms. The master bedroom retreat is like no other, including its oversized balcony, allowing for your private oasis experience. A master ensuite is not complete without a full custom steam shower, his & her vanity and a stand-alone soaker tub. The attention to detail doesn't end here... a fully finished basement includes a gym, 3PC bathroom, bedroom and wet bar to compliment the spacious open recreation room! The large private backyard allows for peaceful paradise, summer barbeques and time unwinding on the large deck with built-in speakers in the landscaped, fully fenced yard, all privately nestled under the oasis of trees. (id:41531)
Real Broker
324 Evansborough Way Nw
Calgary, Alberta
Steps to the ridge overlooking the West Nose Creek reserve is where you'll find this beautifully upgraded two storey walkout in the popular Symons Valley community of Evanston. Offering 3 levels of air-conditioned living space, this fully finished 5 bedroom home enjoys rich hardwood floors & granite counters, open concept maple kitchen with stainless steel appliances, fantastic South-facing bonus room & dynamite walkout level rec room with covered backyard patio. Built by Genesis Homes, you'll just love the spacious & airy feel of the main floor with its 9ft ceilings & expanse of windows, great room with toasty gas fireplace, dining room with big picture windows & great-sized kitchen with large island & walk-in pantry, granite counters & Whirlpool appliances. Total of 4 bedrooms up including the owners' suite with walk-in closet & soaker tub ensuite with granite-topped double vanities & separate shower. Away from the bedrooms is the wonderful bonus room with big South-facing windows...the perfect spot for your media room or the hang out with the family. The walkout level - with 9ft ceilings, is finished with a 5th bedroom, bathroom with heated floors & games/rec room with access onto the covered deck & fenced backyard. Main floor also features your dedicated home office with French doors, elegant guest powder room & laundry. A park with playground is a few short blocks away & Our Lady of Grace is minutes from your front door. Only a short drive to shopping at Evanston Towne Centre, Creekside & Beacon Hill, & easy access to Beddington Trail to take you to Stoney & Deerfoot Trails & anywhere you want to go! (id:41531)
Royal LePage Benchmark
628 Aurora Place Se
Calgary, Alberta
**** Open house tomorrow Sept 21st 2024 ****Great opportunity to own this beautifully renovated bungalow in a perfect cul-de-sac ln sought after Acadia! A solid built 4 bedroom bungalow with a huge (24x26) detached, heated, 220 volt garage!!! AND a parking pad for your boat or trailer. The Kitchen has been completely redone, opened up! It Booasts granite countertops, with new stainless steel appliances and plenty of cabinets. Engineered hardwood floors run through the entire main floor, very open floor plan, 3 bedrooms on the main floor and renovated bathroom. The lower level has a huge rec room, another good sized bedroom with a large closet and another full bathroom. The back yard is massive and has a concrete patio, fire pit and some grass for the kids! Other features are new windows throughout, oversized 55 ft lot, new electric panel, New water heater, newer furnace Heated and insulated garage, rebuilt porch in the front and the trees and bushes have been thinned out so you can enjoy the sunshine! Great inner city location, close to transit, shopping, parks and all the areas amenities! Move in and enjoy! (id:41531)
Real Broker
1301, 4641 128 Avenue Ne
Calgary, Alberta
Welcome to this beautiful END UNIT spacious and practical 2-Bed, 2-Bath unit with a Den offers an ideal layout for both personal living and investment purposes. Located in the Prime and desirable community of Skyview Ranch this unit offers a North-facing, END unit, with over 900 sf of living space and lots of windows for sunlight. Each bedroom has a window for sunlight and fresh air. The main living area is very bright & open with a super-sized great room with patio doors opening to the covered balcony for outdoor relaxing or BBQ. The primary bedroom with large walk-through closet to your 3 piece ensuite bathroom. There is an In-suite storage and laundry room and a Fitness room within the complex. The condo also has one titled underground heated parking stall a very convenient location near the elevator, the main lobby. Excellent for first-time home buyers or investors. The complex is a minute away to Grocery, shopping, transit, school (K-9,Prairie Sky School), medical, and Restaurants, DAYCARE within the complex. Easy access to all major routes in Calgary. (id:41531)
Grand Realty
181 Pennsburg Way
Calgary, Alberta
Welcome to this 5-bedroom bungalow in the fabulous and livable community of Pennbrooke. This property features a bright main floor with 3 spacious bedrooms and 1 full bathroom. The fully developed basement includes 2 additional bedrooms, 1 bathroom, and an extra kitchen with a separate entrance, making it ideal for extra income or extended family living. Enjoy the low-maintenance backyard designed for entertaining. The home has been updated with newer windows and shingles, New Paint, New Fridge and Stove new doors. The sunny south-facing kitchen offers plenty of counter space for cooking. The large backyard provides ample room for play and gatherings and garage. Close to shopping centre, schools, major road routes, and public transit, this home offers the perfect blend of comfort and convenience. Don’t miss this incredible opportunity to own a home in one of Calgary (id:41531)
Real Broker
1427 2a Street Nw
Calgary, Alberta
Open House: Saturday, Sept. 21st , 1:00pm-3:00pm, 1427 -2A Street N.W. Charming, character, Crescent Heights 2-storey home located on a quiet cul-de-sac. Easy walking distance to downtown parks, schools, and restaurants. Sitting pretty on a 33'9"-foot WIDE west-facing lot with over 3200 sq.ft. of living space, 3 bedrooms, 3 bathrooms, and a double detached garage. Renovated to the studs in 2007, this home cleverly blends timeless finishing with modern comforts. Step inside and be greeted by 9-foot ceilings and fantastic natural light which fills the open floor plan. Bright, airy main level features a spacious living room flowing seamlessly into the dining area with a cozy window seat and gourmet kitchen. Rich, Walnut floors throughout add warmth and character, while stainless steel appliances, black granite countertops and new kitchen faucet add a modern touch. Sliding glass doors lead to the newly installed deck and west-facing backyard, ideal for entertaining. The new, front and back TimberTech composite decks are perfect for outdoor living; making more time for socializing and Sangrias. A cozy den provides the perfect space for a home office, hobby room or just to unplug and unwind . Upstairs, the primary bedroom offers a convenient walk-in closet and a 4-piece ensuite with black granite complete with a jetted tub. There are two more generously sized bedrooms with lovely light. A laundry room with a new washing machine completes the second level. Other recent upgrades, and updated main bathroom shower, a replaced sewer line and water line, ensuring easy living and functionality. Additional highlights include new paint throughout, two furnaces, a new hot water tank installed in October 2023, new sewer/water lines in April 2024 and a 25-year warranty on the decks. This meticulously maintained home offers exceptional value for anyone seeking the accessibility of urban living. Ultimate inner city location; steps away from Crescent Park, coveted Crescent Road, Tennis courts, a Basketball court, Skating rink, children’s playground, curling rink, and two baseball diamonds! A short walk to downtown, Prince's Island, St Patrick's Island, the Bow River and numerous walking and wheeling pathways. (id:41531)
RE/MAX Real Estate (Central)
123 Arbour Crest Rise Nw
Calgary, Alberta
Welcome to this beautifully updated 4-bedroom, 4-bathroom residence in the highly desirable community of Arbour Lake! This impressive home combines luxury with functionality, featuring a newly added deck, an oversized heated double garage, new carpet, and fresh paint throughout. Plus, it includes a versatile illegal suite with a separate entrance.Property Highlights:Gourmet Kitchen: The chef’s kitchen is a standout feature, with high-end appliances, granite countertops, a large island, and a walk-in pantry.Huge Primary Bedroom: The oversized primary bedroom is a serene retreat, complete with a luxurious ensuite featuring a soaking tub, dual vanities, and a separate glass shower.Versatile Suite: The illegal suite with a private entrance includes a cozy living area, a full kitchen, separate washer and dryer, large bedroom, and a 4 piece bathroom—ideal for rental income or extended family.New Deck: Enjoy the newly constructed deck, perfect for soaking up the Calgary sunshine and hosting summer barbecues.Elegant Finishes: The home features stylish finishes throughout, including new carpet, fresh paint, hardwood floors, custom cabinetry, and modern fixtures.Oversized Double Garage: The spacious double garage offers extra room for vehicles and storage, adding to the home’s practicality.Prime Location: Situated in the family-friendly Arbour Lake community, you'll have easy access to top-rated schools, parks, shopping, and the beautiful private lake. (id:41531)
Cir Realty
511 Silverado Skies Common Sw
Calgary, Alberta
OPEN HOUSE SAT SEPT 21 2-4PM Welcome to your new home in the vibrant community of Silverado! This townhouse is well-maintained offering plenty of natural light, creating a bright and comfortable living space. The main level is open and spacious, featuring new flooring, a modern kitchen island, with a fresh backsplash, making it a great spot for family time as well as entertaining. With three spacious bedrooms, this home is ideal for any couple or young family looking for some extra space in a townhouse-style property. The backyard is larger than other units, you will enjoy the sunny afternoons and summer evenings, with mature trees to give you some privacy. Additional features include a titled parking stall and an unfinished basement with an egress window and rough-ins for a bathroom, offering potential for future customization. Convenience is at your doorstep with a Catholic K-9 school right across the street, CBE K-6 just up the street, and a new French school under construction in the community. Enjoy easy access to Stoney Trail, which quickly connects you to the heart of Calgary. The community also offers numerous parks, playgrounds, and walking trails. Don’t miss the chance to make this beautiful townhouse your new home while enjoying the charm and convenience of Silverado living! (id:41531)
RE/MAX Real Estate (Central)












