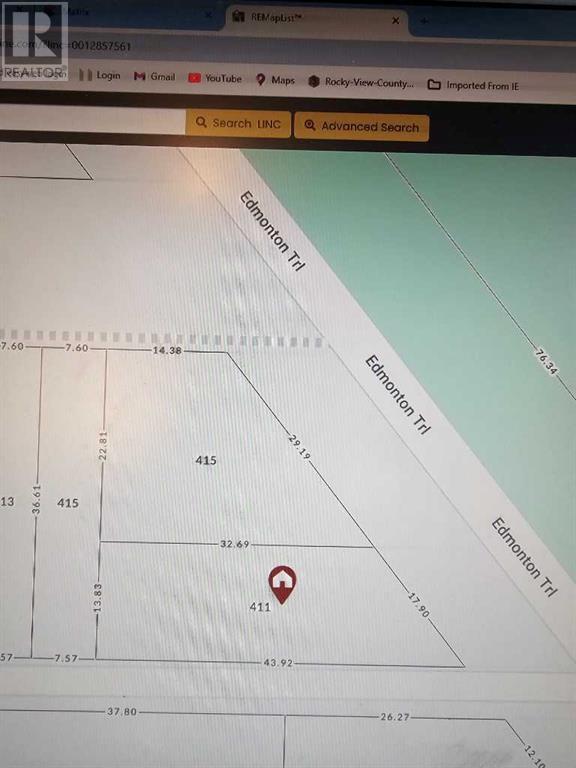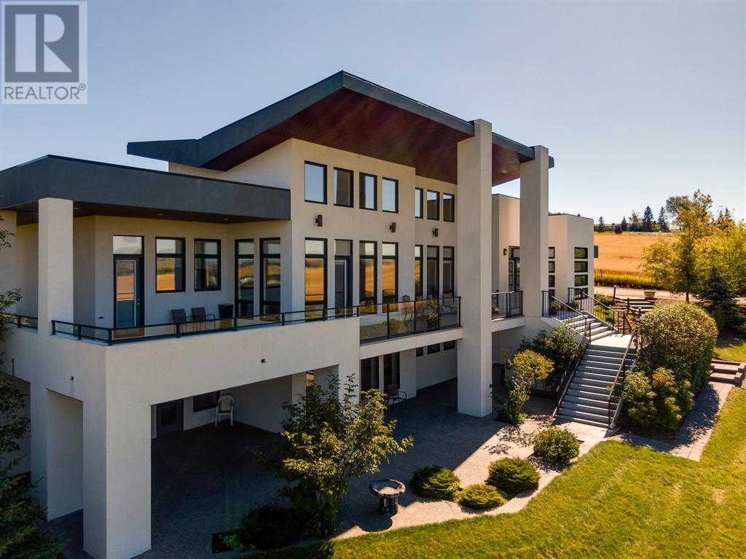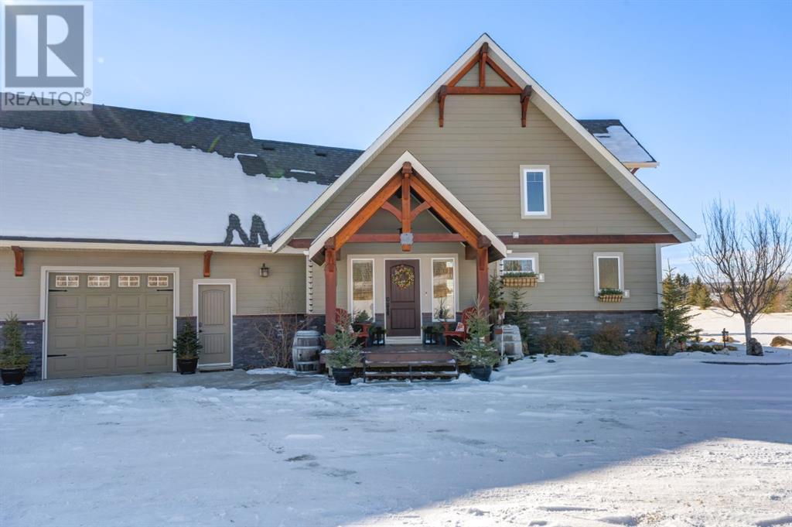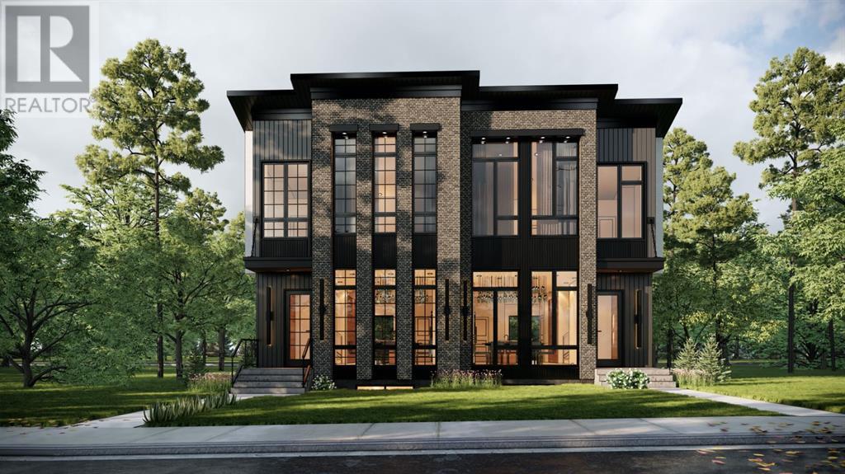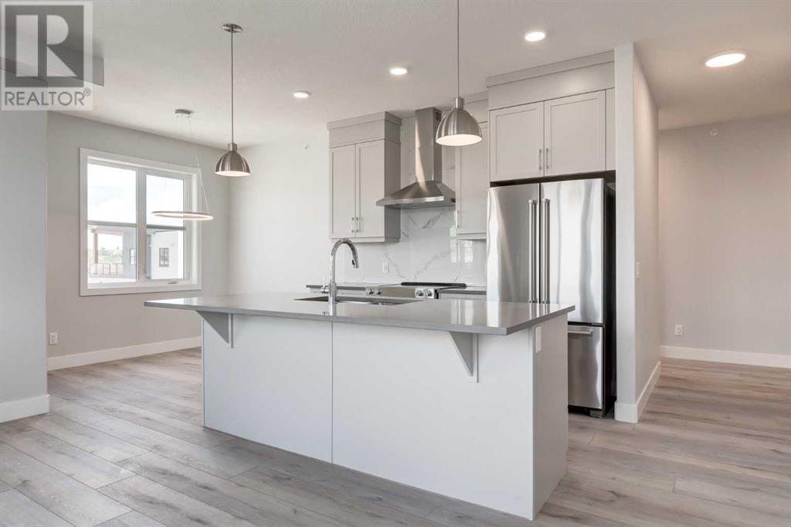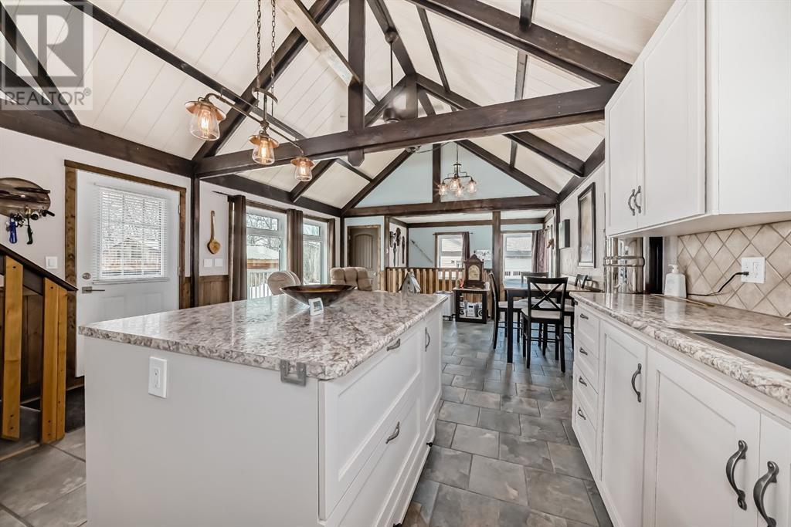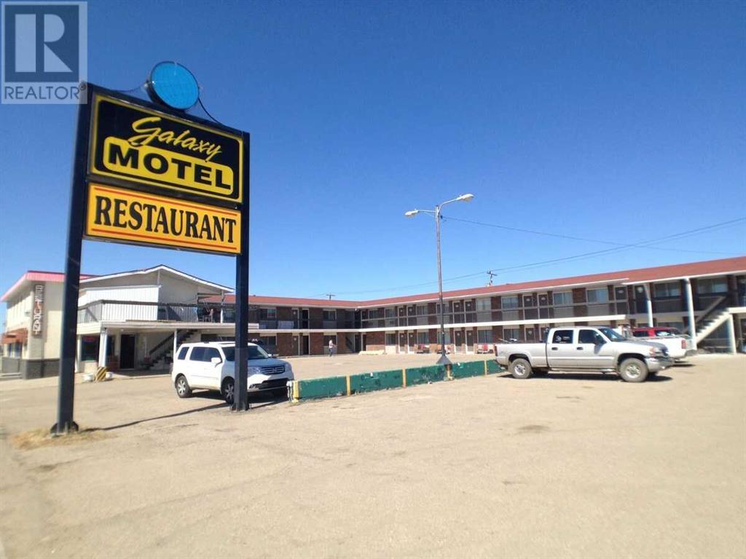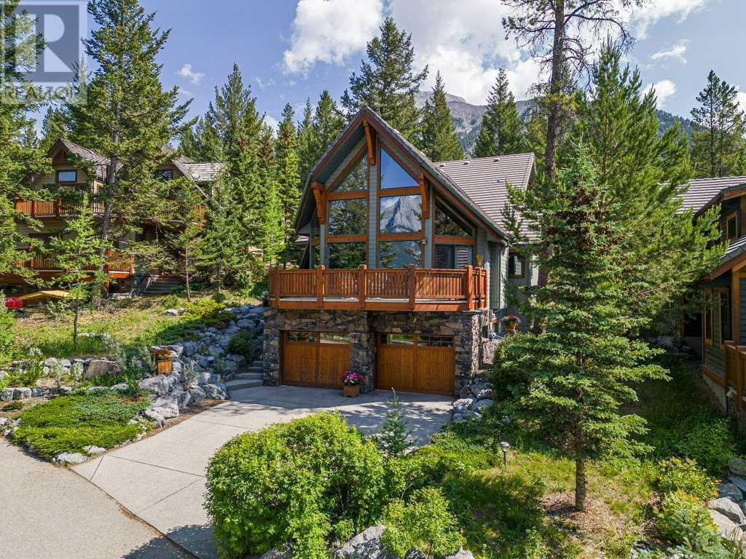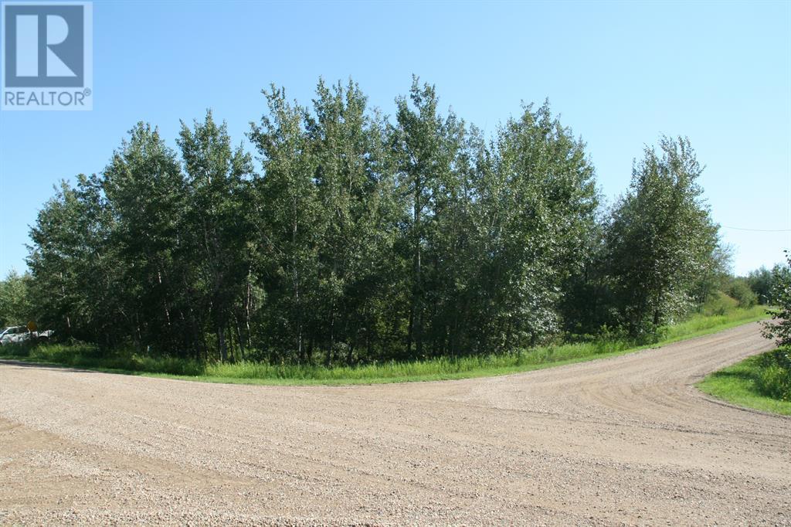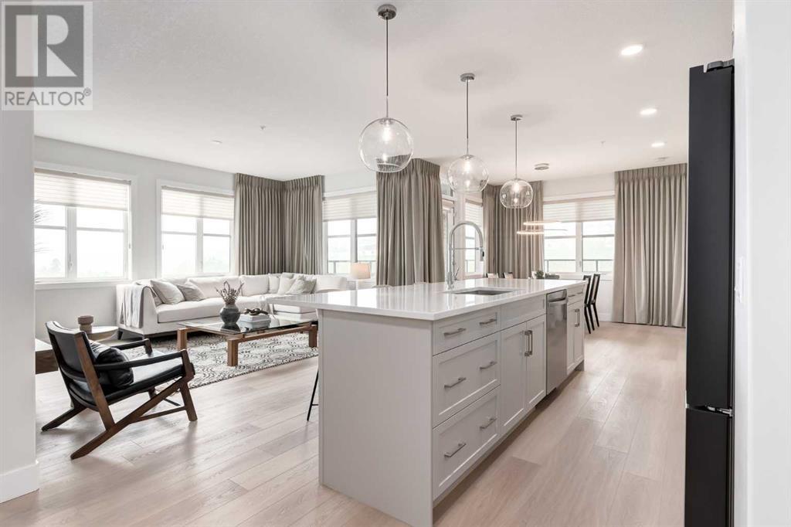Calgary Real Estate Agency
29403 Range Road 52
Rural Mountain View County, Alberta
Highly Visible location at the corner of Hwy 579 & Rge Rd 52 at the 4 Way Stop in Water Valley. This lot is zoned Local Commercial and currently has an old 820 SF +/- Liquor Store in the corner of the lot and an old barn with the balance of the 4.35 Acre lot undeveloped. The liquor store is still in operation and the building is being sold "As is, where is". The tenant currently pays $900.00/month on a month to month basis. There are many commercial possibilities to build on this land. (id:41531)
RE/MAX West Real Estate
415 Edmonton Trail Ne
Calgary, Alberta
HUGE PRICE REDUCTION****Attention: Builders and Investors, A Convenient, Multi-Residential M-C2 Development Site, located in the popular Crescent Heights Community. With distant open views of the Bow River, and the downtown direction. A Walking distance to downtown and close to many amenities along the Edmonton Trail and Centre Street North. The 411 Edmonton Trail adjoining lot is included in this listing. This 11,388 square feet M-C2 lot, consists of 155 feet of frontage. Which offers great opportunities for builders, and investors alike to develop their close-in-downtown dream residential projects. This site is accessible via Edmonton Trail and the side laneway. There is an up/down rental bungalow on lot 415, which generates $2900 monthly rental income, Mainly land values. (id:41531)
Trec The Real Estate Company
16159 265 Avenue W
Rural Foothills County, Alberta
**OPEN HOUSE Saturday Aug 10, 1:00-3:00** Indulge in UNPARALLELED LUXURY with this stunning EXECUTIVE WALKOUT BUNGALOW boasting breathtaking PANORAMIC MOUNTAIN and SUNSET views, nestled on 4.39 acres only 5 minutes from Macleod Trail South, near Stoney Trail. Crafted with meticulous attention to detail, this magnificent home is perfect for entertaining, featuring 5 bedrooms & 4 bathrooms. The double door front entry gives a sense of grandness and allows a view of the OPEN FLOOR PLAN, SOARING 12-20ft CEILINGS, and CUSTOM DETAILS throughout - all flooded with natural light! Many updates & upgrades have been done including a newer CHEF-INSPIRED kitchen featuring SOFT-CLOSE wood cabinetry with LED lighting, 2 color tones of GRANITE and a custom 8 person granite table in the eating nook. The island features LIGHTED CABINETRY, wine cooler, extra seating, and a single sink with purified water. Off the kitchen, you will find an enormous WALK-THROUGH PANTRY with convenient direct access to the garage. The grand combined living and dining room are tastefully separated by a 21ft high 2-way GAS FIREPLACE, access doors to the WRAPAROUND COMPOSITE BALCONY with gas line for a BBQ or heater. The DELUXE MASTER SUITE features a double door entry with private access to the balcony, a massive walk-in closet, 6pc ensuite bathroom with corner jetted tub and double vanity. The 2nd bedroom on the main floor is spacious, currently being used as a home office/guest room. To complete the main level is a 2pc bathroom, large mudroom off the garage entrance, and laundry room complete with a sink and countertop. As you enter the lower walkout level, you will find a large family/games room and access to the AGGREGATE PATIO outside! There is also a full kitchen with breakfast bar, plus the 3rd and 4th bedroom which share a Jack&Jill bathroom with double vanity. The flex sun room off the family room is perfect for a home office, sun room, or quiet space - has blinds on doors/windows for possible ex tra bedroom! The FANTASTIC MEDIA ROOM offers theatre seating, wall mounted TV, and custom mood lighting. There is a 4pc bathroom off this space as well as a 5th bedroom! Both levels have IN-FLOOR HEATING with many separate zones for consistent and efficient heating control and 3 A/C units with venting installed during construction. This acreage is exceptionally well landscaped with trees, garden areas, fire pit, and a lush lawn. This immaculate estate has been well maintained by the current owner who completed the landscaping and installed the new HIGH END KITCHEN and appliances. Attached is an OVERSIZED TRIPLE GARAGE, some would say quadruple garage as there is still room for your sports car. The road to this home is FULLY PAVED, including the long driveway, extra room for your RV/trailer etc. without blocking any views! This is truly a rare home with countless stunning features, ideally located with easy access to all south areas of Calgary, including the new South Health Campus. (id:41531)
RE/MAX Landan Real Estate
4812 61 Street
Stettler, Alberta
Impeccably maintained 47-room motel featuring a spacious 2-bedroom manager suite. In outstanding condition and competitively priced for a swift sale. Monthly gross revenue is on a consistent upward trend. Currently under owner operation, offering an opportunity for a smooth transition into a family-run business. Significant potential for further growth under direct ownership. (Kitchenette: 20, 1 bed room: 22, 2 bed room: 25, Total 47 rooms, Rentable room: 40 rooms, Rooms for storage: 7 rooms) (id:41531)
First Place Realty
Century 21 Bravo Realty
4319 Twp Rd 290
Rural Mountain View County, Alberta
Nestled on a picturesque 5.6 acre parcel overlooking and backing onto the serene Dogpound Creek, this exquisite property offers a tranquil escape just 20 minutes north of Cochrane. The charming home boasts timber accents, hardy board siding, and a spacious south-facing covered deck perfect for soaking in the valley views. With a gas hookup for the BBQ, it's an ideal setting for outdoor entertaining and relaxation. Inside, the vaulted pine ceilings with pot lights create a warm ambiance, complemented by slate and hardwood flooring throughout. The main floor features a Knotty Elder kitchen with a gas stove, custom barn board island, and a large pantry, all while providing stunning views of the creek to the south.This luxurious home includes 3 bedrooms, 2.5 baths - all Full baths with in-floor heating, and a large bonus room above the garage also equipped with in-floor heating, offering over 3200 sq ft of total living space. The basement, with 9 ft ceilings, in-floor heating and features a large cold room for added convenience. Outside, a hot tub and pergola provide the perfect spots to enjoy the sunrise or sunset in peace. The property also boasts a spacious garage with in-floor heating, a shop with gravel floor that is ( 30 x 32 with a 12 x 12 door) , and a variety of beautiful trees, all maintained by an underground sprinkler system. With the added benefits of an iron filter, reverse osmosis system, and water softener, this home ensures the purest water quality. Experience the tranquility and luxury of rural living with easy access, just 10 minutes south of Cremona, 20 mins north of Cochrane or 35 mins from NW Calgary , making it a truly unique and inviting retreat. (id:41531)
Cir Realty
506 28 Ave Nw Avenue
Calgary, Alberta
Welcome home to this beautiful PRE-SALE OPPORTUNITY W/ A 2-BED LEGAL SUITE on this stunning infill duplex on a highly desired street and community of Mt. Pleasant! This 2-storey home offers over 2800 SQFT of living space, featuring 5 bedrooms, 4 bathrooms, and a bonus room! As you step into the home, you are welcomed by the spacious, open-concept dining room, with views to your expansive kitchen with lots of storage and counter space, not to mention the additional butler's pantry! Stepping away from your kitchen, you step into your own cozy gathering living space which is perfect for a relaxing evening. The 2 piece bathroom and back entrance with a large mudroom offering plenty of space to store shoes and outerwear, completes this floor. Making your way to the upper floor, you’ll find your large master bedroom, with your spa-like ensuite layout featuring a large walk-in shower, soaker tub, and his and her sinks, making this space your getaway retreat! Two large secondary bedrooms, bonus room/office space, contemporary laundry + full additional bathroom also complete this floor. The basement showcases a legalized suite with 2 spacious bedrooms with a full-size kitchen, living area, and another full-size bathroom. Located on a quiet street, close to shops, transit, parks, schools + a quick trek down to the restaurants. This completed home will be a must-see! (id:41531)
Century 21 Bravo Realty
2103, 2117 81 Street Sw
Calgary, Alberta
The Whitney is an impeccably designed boutique condo building, situated in the esteemed Aspen Park/Springbank Hill area. Your new home graces one of the finest locations, nestled beside a protected environmental reserve (ravine) that winds through the community, offering extensive recreational walking paths. The Whitney boasts stunning mountain, prairie, and community vistas, with Aspen Landing just a 5-minute stroll away and Downtown a quick 10-minute drive.Your new 2 bed/2 bath Uptown unit offers 910 sq.ft. of architectural measurement (870 sq.ft. RMS measurement) of living space, inclusive of formal entry, en-suite laundry, open concept living, an extremely large patio, air-conditioning (optional), titled underground parking, luxury vinyl plank flooring (optional), quartz counters, custom cabinetry, designer tile, and stainless appliances.Developed by Cove Properties, one of Calgary’s premier multifamily developers renowned for their commitment to quality construction, The Whitney has reached an impressive 85% sold-out status, with only 6 units remaining ranging from 600 sq.ft. one-bedroom units to 1200 sq.ft. 2-bed + Den configurations. RMS measurements are based on the builder's architectural drawings, with the legal plan and taxes to be determined. An annual HOA fee is anticipated but has yet to be finalized.Construction for the building is slated to commence in May 2024, with a tentative completion date set for the fall of 2025. Please note that all photos showcased are from Cove Properties Show Suites (85th & Park or Apollo), serving as representations of the exterior and interior finishing standards to be expected at The Whitney. There are 4 interior design packages available for selection, with customization options including the addition of fireplaces and air-conditioning. Our sales center is currently closed and accepting meetings by appointment only. (id:41531)
Century 21 Bamber Realty Ltd.
3 Kaylee Crescent
White Sands, Alberta
Welcome to your private retreat in the Summer Village of White Sands! Nestled in a cul-de-sac a short walk from the sandy shores, this charming year-round home offers the perfect blend of comfort, convenience, and lake living.As you approach, the allure of this property is evident with its lush, private yard enveloped by mature trees ensuring both privacy and space. Ample parking welcomes you, with additional storage available in the sheds for all your beach gear and outdoor equipment.Stepping inside, you're greeted by the inviting warmth of vaulted ceilings on the main floor, creating an airy and spacious atmosphere. This level boasts two cozy bedrooms and a 3 piece bathroom.The bright and functional kitchen is adjacent to the eating area which is complete with views of the lush surroundings.Ascending to the loft, currently utilized as a bedroom, the possibilities are endless. Transform this versatile space into a serene retreat, a home office, or a creative studio - let your imagination soar.Downstairs, the full basement, with 9 foot ceilings, provides additional living space with a third bedroom and 2 piece bathroom, ideal for extended family visits or as a private sanctuary. A storage room ensures organizational ease, and a large utility room/laundry room to finish it off. The heated oversized double detached garage offers not only ample space for vehicles but also a convenient bathroom, storage room, and workbench with cabinets - perfect for DIY enthusiasts and hobbyists alike.Outside, a covered gazebo invites al fresco dining and relaxation, sheltered from the elements yet still immersed in nature's beauty. Whether hosting summer barbecues or simply unwinding with a book, this outdoor oasis promises endless enjoyment.Experience living in White Sands - where every day feels like a vacation and every moment is infused with the tranquility of lakeside living. Don't miss your chance to call this property home. Only 20 minutes to Stettler and 2 hours from C algary & Edmonton. Schedule your showing today! (id:41531)
RE/MAX Key
5110 50 Avenue
St. Paul, Alberta
* 51 Guest rooms, 1 manager suite, 2 staff rooms(can be converted to guest rooms) * 11 Kitchenettes * Have 4 bedroom suite and triple bedroom for big family group * Mixed customer groups such as oil workers, construction workers, and travellers * Most customers are long term customers * Winter time, about 8 monthly rents and summer time, about 15 monthly rents(5 rooms are rented out throughout a year) * Easy operation(currently manager operating) * A water tank replaced in 2022 and a dryer replaced in 2023 * 2 full capacity boilers, so do not worry about boiler problem * Convenient location for customers between liquor store and seven eleven * Good cap rate * Owner retiring (id:41531)
Cir Realty
21 Blue Grouse Ridge
Canmore, Alberta
Welcome to your breathtaking dream home in Silvertip! This remarkable 3830 sq ft Koronko custom built home offers a perfect blend of comfort, luxury, and awe-inspiring surroundings. With 4 bedrooms, 4 baths, a TV room, and office in the loft, this home caters to your every need. Step inside and be greeted by a warm and inviting ambiance that exudes elegance and charm. The gourmet kitchen is ideal for entertaining family and friends. The great room features stunning timber posts and beams, a magnificent wood-burning stone fireplace and expansive windows that showcase the majestic mountain peaks, creating a captivating backdrop for all your gatherings. Retreat to the master suite, your personal sanctuary, to escape and rejuvenate. The luxurious ensuite including a spa-like bathtub and separate shower create the perfect setting for pampering and relaxation. The private backyard, backing onto reserve land, provides a sense of peace and harmony. (id:41531)
RE/MAX Alpine Realty
7 Buffalo Drive
County Of, Alberta
Central Alberta's Best Kept Secret- Scenic Sands at Buffalo Lake! Beautiful ½ Acre well treed lot. Located on a quiet street with a great slope to build a walk-out. Great community with a natural sand beach, walking paths, playground and architectural controls. Buffalo Lake offers a 93 square km warm lake with sand beaches and no boat traffic! Only 2.5 hours from Calgary or Edmonton and 45 min to Red Deer. Power and gas to the property line. A great spot to build your dream cabin!! (id:41531)
RE/MAX House Of Real Estate
2113, 2117 81 Street Sw
Calgary, Alberta
The Whitney is an impeccably designed boutique condo building, situated in the esteemed Aspen Park/Springbank Hill area. Your new home graces one of the finest locations, nestled beside a protected environmental reserve (ravine) that winds through the community, offering extensive recreational walking paths. The Whitney boasts stunning mountain, prairie, and community vistas, with Aspen Landing just a 5-minute stroll away and Downtown a quick 10-minute drive.Your new 2 bed/2 bath Broadway unit offers 1161 sq.ft. of architectural measurement (1100 sq.ft. RMS measurement) of living space, inclusive of en-suite laundry, open concept living, a large patio, air-conditioning (optional), titled underground parking, luxury vinyl plank flooring (optional), quartz counters, custom cabinetry, designer tile, and stainless appliances.Developed by Cove Properties, one of Calgary’s premier multifamily developers renowned for their commitment to quality construction, The Whitney has reached an impressive 85% sold-out status, with only 6 units remaining ranging from 600 sq.ft. one-bedroom units to 1200 sq.ft. 2-bed + Den configurations. RMS measurements are based on the builder's architectural drawings, with the legal plan and taxes to be determined. An annual HOA fee is anticipated but has yet to be finalized.Construction for the building is slated to commence in May 2024, with a tentative completion date set for the fall of 2025. Please note that all photos showcased are from Cove Properties Show Suites (85th & Park or Apollo), serving as representations of the exterior and interior finishing standards to be expected at The Whitney. There are 4 interior design packages available for selection, with customization options including the addition of fireplaces and air-conditioning. Our sales center is currently closed and accepting meetings by appointment only. (id:41531)
Century 21 Bamber Realty Ltd.

