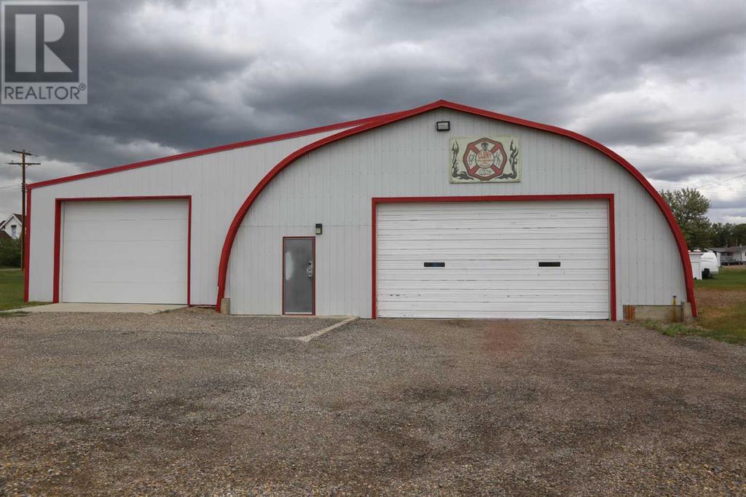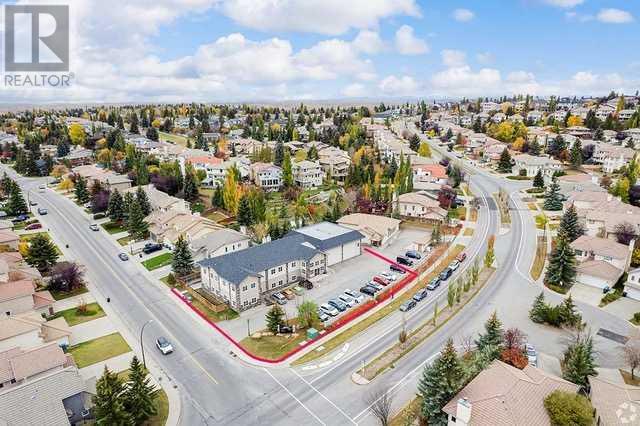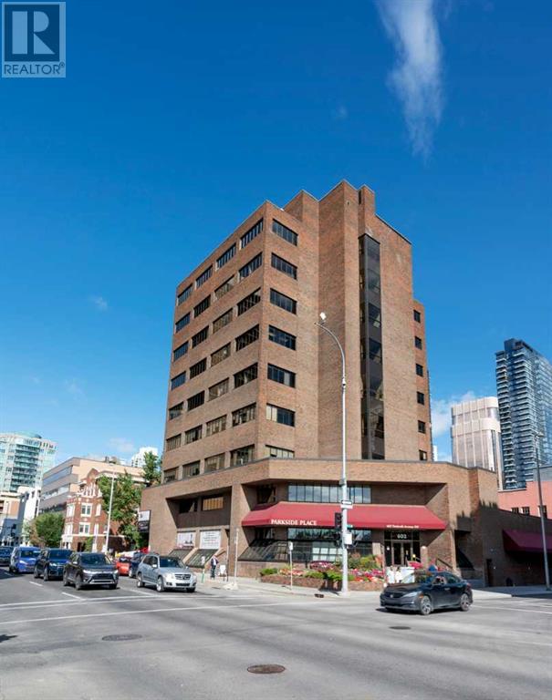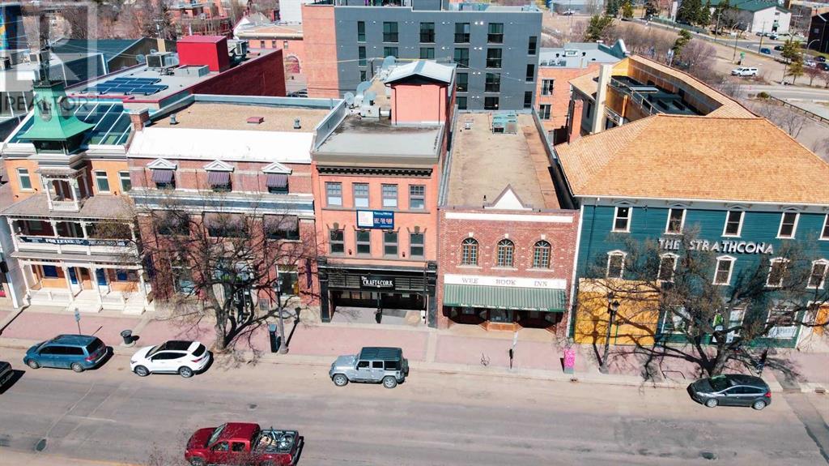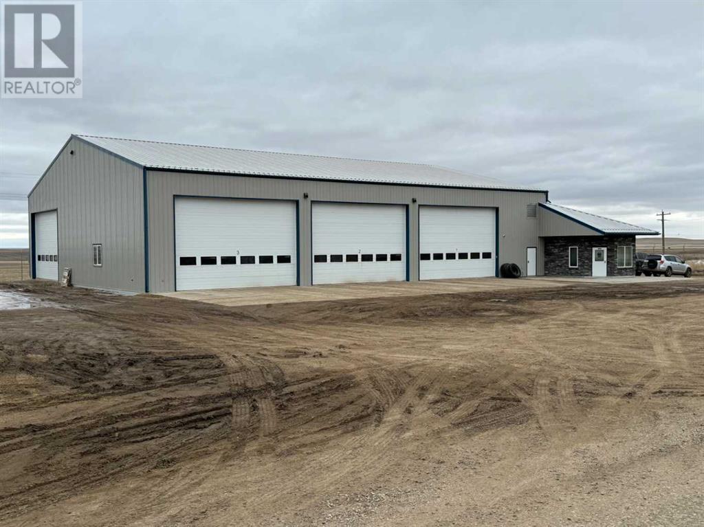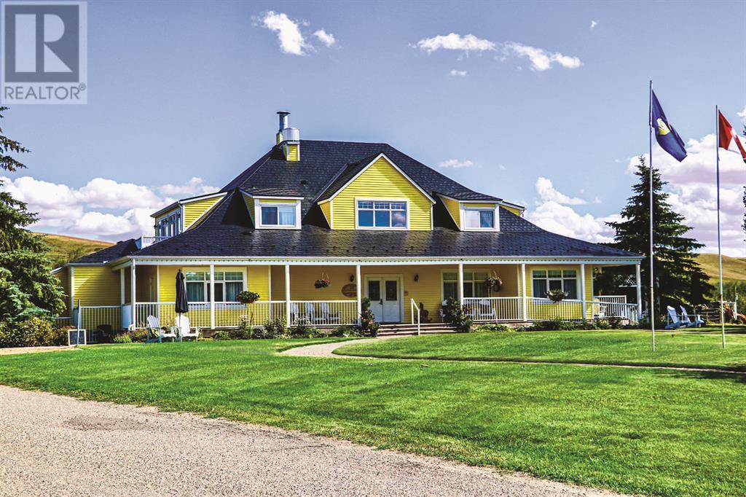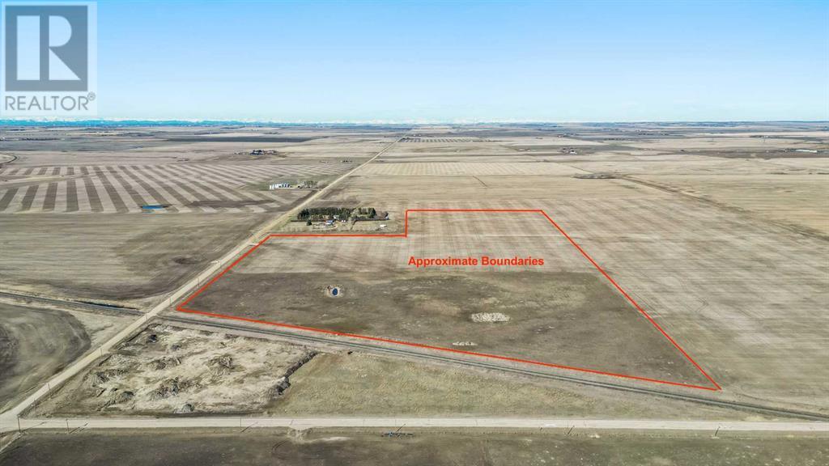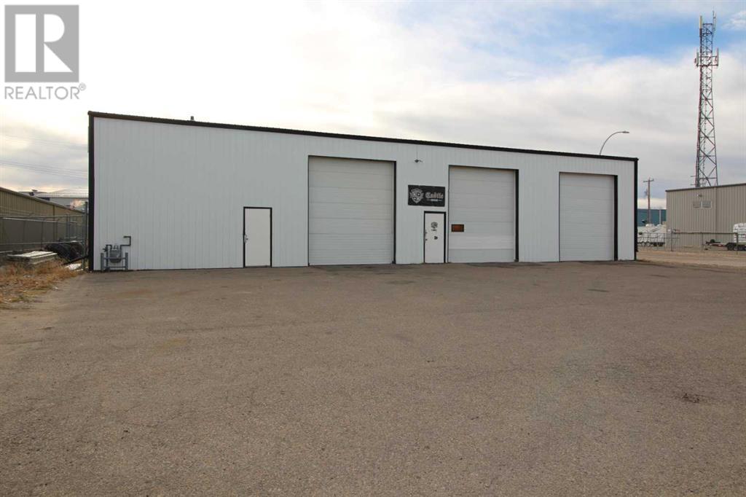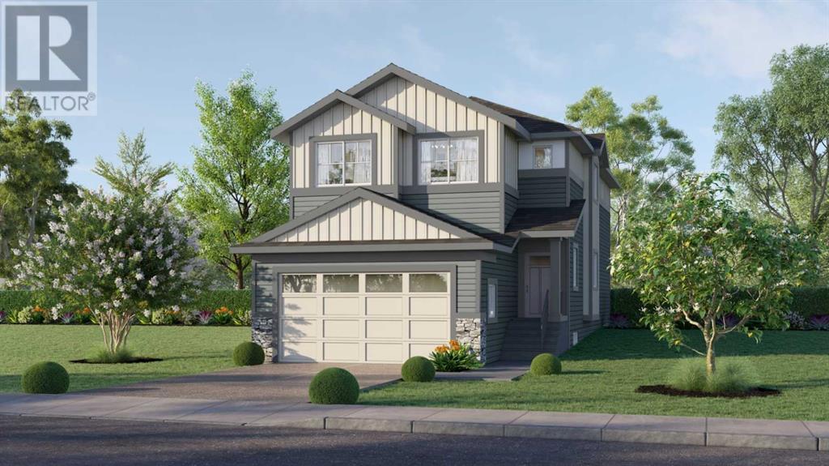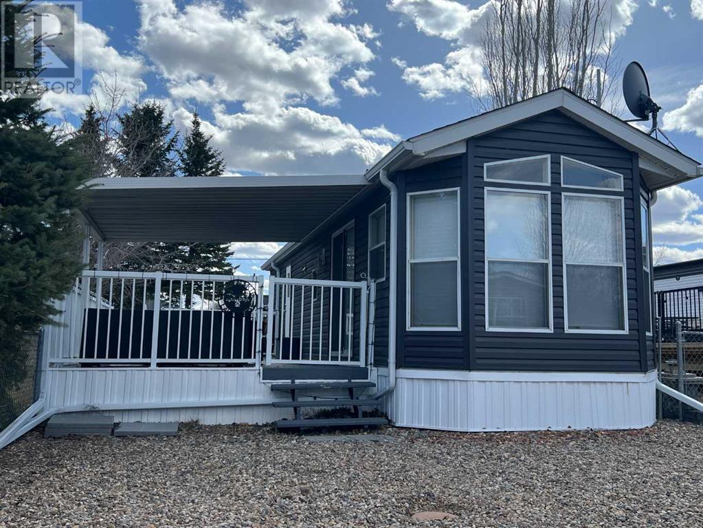Calgary Real Estate Agency
212 1 Avenue
Cluny, Alberta
Decommissioned Cluny Firehall offered for sale by Wheatland County. Currently zoned Community Service but Wheatland County will accept all rezoning applications. 40 x 64ft quonset with 20 x 30ft addition for a total of 3160q ft with 2 overhead doors with automatic openers. Heated with natural gas with one new overhead furnace for the fire hall area and another for the meeting and kitchen and bathroom area. new 3 piece bathroom in meeting area. The property has an artesian well at 12gpm and is hooked to municipal sewer. Building and property is very well maintained. Sold AS Is, Were Is with no warranties and representations whatsoever. Currently Zoned Community Service and is in the process of being rezoned to Commercial by Wheatland County.. (id:41531)
RE/MAX Realty Horizon
134 Park Meadows Place
Olds, Alberta
Nestled on a quiet cul-de-sac, this stunning two-story home boasts the tranquility of country living on a sprawling one-acre lot. Welcomed by a spacious driveway, including an additional parking pad for RVs, the exterior charms with a welcoming front porch. Step inside to discover an inviting open-concept layout, seamlessly blending the living, dining, and kitchen areas. Sunlight pours through large windows, enhancing the warmth of the corner gas fireplace in the living room, complemented by new vinyl plank flooring. The renovated kitchen exudes elegance with quartz countertops that extend as a backsplash, anchored by a new 6-foot island and adorned with fresh cabinet hardware. A covered deck off the dining area, equipped with a gas barbecue hookup, invites outdoor gatherings. Convenience abounds on the main floor with a two-piece bath, a laundry room boasting built-in cabinetry, and direct access to the spacious three-car garage. Ascend to the second floor, where two bedrooms and a four-piece bath accompany a generously-sized master bedroom. The master suite is a sanctuary, featuring an ensuite with heated floors, a luxurious walk-in shower with a bench and rainfall shower head, and a walk-in closet. The lower level offers ample space for relaxation and entertainment, with large windows illuminating the spacious family room and a convenient wet bar adorned with abundant cabinetry. An additional bedroom, a three-piece bath, and a mechanical room complete the basement level. Outside, the meticulously landscaped yard spans a full acre, enclosed by fencing and featuring a firepit, two sheds, and a tarp shed for storage. Enjoy comfort year-round with in-floor heating in both the basement and garage, ensuring every corner of this remarkable home is as inviting as it is beautiful. (id:41531)
Cir Realty
100, 2107 Sirocco Drive Sw
Calgary, Alberta
Welcome to this 11,420 square foot, two-story office building in a unique southwest location. Unit 1 which consists of office space is 4,424sqft and Unit 4, the warehouse is 1,205sqft. This building offers a rare opportunity to own office space in an area where such opportunities are virtually non-existent. 2107 Sirocco stands as a testament to quality. It was constructed in 2006 and has been meticulously maintained. The building provides an abundance of parking and seamless access to all quadrants of the city via Sarcee Trail and the Ring Road. Adaptive office space: the current office space has been thoughtfully configured for educational purposes; its previous role as the head office for a construction firm attests to its suitability for diverse business needs. Unit 4 is a spacious, high-ceiling bay with a 14 x 16 foot door as well as an 8 foot garage door on the west side of the building. The bay has under-slab heating making it ideal for various purposes, including parking or secure storage. (id:41531)
RE/MAX First
810, 602 12 Avenue Sw
Calgary, Alberta
Parkside Place is located in the heart of the Beltline with easy access to the Downtown Core, Plus 15 system, transit and close to a multitude of amenities such as fitness facilities, restaurants, coffee shops and breweries. This southwest corner unit features three large offices, a large boardroom, reception area, small printer room and storage room. The building has seen upgraded elevators (3) and windows in the last few years. The three titled parking stalls are very convenient for commuters and located in a secure parking area. (id:41531)
RE/MAX First
10314 82 Avenue Nw
Edmonton, Alberta
Click brochure link for more details*** Landlord would look to lease main floor Restaurant Space. Rare opportunity to own an iconic character building with Turnkey Main Floor Restaurant Space, ideal for Owner/User located in the heart of Whyte Avenue, which is one of Edmonton’s most iconic districts. Whyte Avenue is one of the highest pedestrian traffic areas and enjoys a unique mix of local boutique and regional and national retailers. Turnkey Main Floor Restaurant Space available, ideal for Owner/User. 10,369 SF+/- retail and office building for sale. Located in the heart of Whyte Avenue. Elevator access to each floor. Area retailers include El Cortez restaurant, Leopolds, Hudson’s Pub, Dorinku Restaurant, and The Strathcona Hotel redevelopment (The Strathcona). Prime exposure commercial space in character building on Whyte Avenue. Building substantially renovated in 1995 to include elevator, sprinklers, newmechanical, etc. Exposure to over 25,300 vehicles per day along Whyte Avenue. Whyte Avenue’s daytime population reaches 94,421 (id:41531)
Honestdoor Inc.
229 Elevator Road
Trochu, Alberta
INCREDIBLE INDUSTRIAL BUILDING INVESTMENT (ROI) OPPORTUNITY or SHOP & OFFICE FOR YOUR BUSINESS!! 9200 sq.ft steel lined building (80'x100' shop area plus 20'x60' office area) on heated concrete floor has 5 massive 25'x16' overhead doors for big truck / equipment. Pull through wash area with elevated Alkota pressure washer (4000 psi) on nat. gas with wall mounted lines and hose reels. Concrete slab has gutters with 6ft deep sumps connected to town sewer to handle wash/melt water. LED lighting. Storage mezzanine. 60'x20' office area on the south side features reception area, office, coffee room, 3 pc wash room, and utility room. Utility room houses boilers, h.w.t., alarm & full building stereo systems. Includes some misc. office furniture & appliances. The building has 120' concrete apron on the front side. Security fenced on 3 sides at present with opportunity to re-install the removed security fencing on the street side. Town water and septic. Custom built by well known & respected local builder-contractor. A fantastic place to invest in a modern hard asset with excellent ROI potential. TOWN OF TROCHU - centrally located with plenty of accessibility, forward thinking (you won’t find big city red tape here!).There is plenty of space, no business license charges, and reasonable corporate taxes.The Town of Trochu is always ready and willing to work with you, go talk to them. (id:41531)
Cir Realty
111 Severn Avenue
Rosebud, Alberta
Looking for a new business opportunity? This successful Bed and Breakfast in Rosebud, Alberta could be yours. There is VTB available so please call for details and the current owners are willing to spend some time training the new owners if required. This spacious Inn, with cedar siding and a metal roof, contains 11 guest rooms and a self contained, 2-bedroom owners suite. It is a charming and cozy lodge, ideal for those looking for a more personal and intimate experience, full of ambience and charm. The first thing you will notice is the beautiful location and the expansive land the property comes with. You are welcomed into the lobby with a check-in desk and vaulted ceilings. Step into the large dining room, which will be a central gathering place for guests, offering a communal space for enjoying breakfast or other meals. Features several tables, enough to seat 28, with stunning, bright and sunny views. A full kitchen allows for the chef to be creative with any meal ideas they wish to serve the guests. With 2 extra bathrooms by the front lobby, (15 bathrooms total), guests can expect convenience and comfort during their stay. The main floor contains 6 guest rooms (all wheelchair accessible, including a ramp outside), 4 upstairs and one on the lower level. Each of the 11 rooms is individually decorated and furnished, offering guests a unique and comfortable stay. The guest rooms include amenities such as private ensuite bathrooms, with heated floors, individual heat controls and air conditioning, and comfortable bedding, robes, towels and hairdryers. Upstairs is a guest lounge/library, with comfortable chairs and couches, where guests can relax and converse. The lower-level walks out and includes the owner's suite. It provides the owners with a private living space separate from the guest rooms. The owner's suite includes 2 bedrooms, a spacious living area with a gas fireplace, kitchen, and full bathroom. The kitchen and bathroom have heated floors. It has its own separate entrance, allowing the owners to come and go without disturbing the guests. The basement features large windows and patio doors leading to a patio and outdoor seating area, providing a peaceful and relaxing atmosphere, as well as a terrific view. Also, on the lower level is the laundry room, mechanical room and plenty of storage. Outside you will find a triple garage and shed, plus plenty of extra parking with plug ins. There is also an electric vehicle charger. This Bed and Breakfast offers guests a unique and personalized experience in a historic and intimate setting. Nestled in a valley amongst the Alberta prairies, Rosebud is a charming town full of arts, culture and prairie life. Join us for a well-deserved escape and experience the quiet warmth of small-town living. (id:41531)
Royal LePage Benchmark
243039 Range Road 260
Rural Wheatland County, Alberta
Welcome to your slice of countryside paradise! Nestled on 6 acres of serene landscape, this stunning and unique home offers the perfect blend of tranquility and luxury. Located just 9 minutes west of Strathmore, this property is conveniently positioned near Highway-1, yet tucked away on a peaceful no-thru road. This executive Tudor-style home offers over 6,000 sq ft of developed living space, including a 1,100 sq ft loft above the garage offering endless possibilities. With ravine views and a separate entrance, it's ideal for a home business, B&B, or a cozy country inn experience. The stretched, scenic driveway is gated before the home welcomes you with a grand foyer, with a stunning regal staircase. The banquet-sized formal dining room and powder room is situated on our left, and a cozy living room with a wood burning fireplace to your right. The upgraded kitchen with its addition, and spacious eating area with a second wood burning fireplace, wraps the back of the home. Both rooms have access to the vast covered decks that is suitable for an outdoor kitchen. Connecting the kitchen to the garage is a large walk-thru laundry area and a 3pc bath before the stairs to access the loft, as well as another back door. Upstairs features an airy sitting room overlooking the front driveway. The primary retreat presents a homey sitting area, a dressing room with hidden access to the loft, and a 5pc bath with a jetted tub. Another 4pc bath and 3 bedrooms completes your upper floor. The lower level features brand new environmental/pet friendly carpeting and offers two spacious bedrooms that have been completely upgraded from walls to lighting! A family room boasting a third wood-burning fireplace, along with a fresh bar area and new countertops in the basement washroom. Recent upgrades also include freshly painted walls, new shingles, hot water tanks, windows, and decks. With the option to expand your estate with an additional 6.4 acres complete with a triple Quonset, power, nat ural gas, and water, this is a rare opportunity to own a truly remarkable home in an idyllic rural setting. Close proximity to the proposed DeHavilland Aerospace Head Quarters. Don't miss your chance to experience country living at its finest! (id:41531)
Real Broker
Twp 264 & Rr 271
Rural Rocky View County, Alberta
Welcome to your slice of paradise! Nestled on 55 acres of pristine land, this property offers the perfect canvas to build your forever home. Immerse yourself in the breathtaking beauty of panoramic mountain views that stretch as far as the eye can see. Breathe in the crisp, fresh air that whispers through the surrounding landscape, inviting you to relax and unwind in nature's embrace. Conveniently located just 25 minutes from the vibrant city of Airdrie and a mere 30-minute drive to the bustling metropolis of Calgary, this tranquil oasis offers the ideal balance between serene countryside living and urban amenities. For families, the nearby community of Kathryn boasts a convenient K-8 school, ensuring that educational opportunities are always within reach. With just a 5-minute drive to Kathryn, you'll appreciate the ease of access to essential services while still enjoying the peace and quiet of rural living. Don't miss your chance to own a piece of Alberta's stunning countryside and create the lifestyle you've always dreamed of. Come and experience the magic of this extraordinary property today! (id:41531)
Grassroots Realty Group
1010 Laut Avenue
Crossfield, Alberta
3,200 sq ft industrial building on a 98 x 197-foot lot.16 foot ceiling, drive through bays, 7-12 x 14 overhead doors. Fenced yard. Easy access to major routes. (id:41531)
RE/MAX Aca Realty
152 Vantage Drive
Cochrane, Alberta
Welcome to the brand new community of Greystone! Located on a Corner Lot, this meticulously crafted two-story home spans a spacious with over 2100 square feet, catering to the modern lifestyle of families and remote professionals. It offers three generously sized bedrooms, the Primary with a five-piece ensuite, an additional full bathroom, a convenient half bathroom, and an attached two-car garage and main floor flex room at the front entrance to accommodate any work-from-home needs. Upon entering, you'll discover a well-lit and spacious living area, complemented by a cozy gas fireplace, ideal for keeping you comfortable during those extended workdays. The open-concept kitchen and dining area are impeccably designed, featuring modern appliances and an expansive workspace, perfect for seamless transitions between work and leisure. Upstairs, a spacious primary bedroom, complete with a walk-in closet and luxurious ensuite bathroom, becomes your personal sanctuary. The two additional bedrooms are bathed in natural light through generous windows, creating inviting spaces for creative breaks. Possession will be in the Fall of 2024. Possession will be Summer 2024! Call to book your private showing today or visit our show home located at 4 Vantage Drive. (id:41531)
Exp Realty
150 Cormorant Crescent
Rural Vulcan County, Alberta
Are you looking for a cozy retreat within the picturesque surroundings? This park model is on its own lot, situated against a backdrop of green space, tennis courts, a playground, and the clubhouse at Lake McGregor Country Estates, a four-season RV and Cottage resort, located approximately 90 minutes SE of the City of Calgary and one hour north of the City of Lethbridge. It promises both tranquility and recreational opportunities year-round. The unit features one bedroom and one bathroom, providing ample comfort for its occupants. Inside, an open floor plan seamlessly blends the kitchen, dining, and living areas, enhancing the sense of spaciousness and facilitating social interaction. Included appliances—refrigerator, stove, and microwave hood fan—ensure convenience in meal preparation. Additionally, portable air conditioning units help maintain a comfortable indoor climate throughout the seasons. Outside, the fenced yard offers privacy and a secure space for relaxation or recreation. It also has underground sprinklers for convenience. The garden shed is set up with electric baseboard heating and a wall air conditioning unit, and boasts a queen-size bed, perfect for accommodating guests or enjoying a peaceful night's rest under the stars. Completing the picture, a covered deck extends the living space outdoors, offering a shaded retreat for leisurely moments or alfresco dining. With its array of amenities and idyllic setting, this park model at Lake McGregor Country Estates presents a delightful opportunity for those seeking a harmonious blend of comfort and natural beauty. Lake McGregor Country Estates features a private marina and beach, as well as a boat storage area. The clubhouse features indoor and outdoor pools, hot tub, sauna, family and adult lounges, exercise rooms, and more! Monthly community association dues are $300. Note that this park model is currently not set up to be used in the winter, but water and sewer services are deep serviced, s o using the park model in the winter is an option. The pipes would need to be heat taped. (id:41531)
Magnuson Realty Ltd
