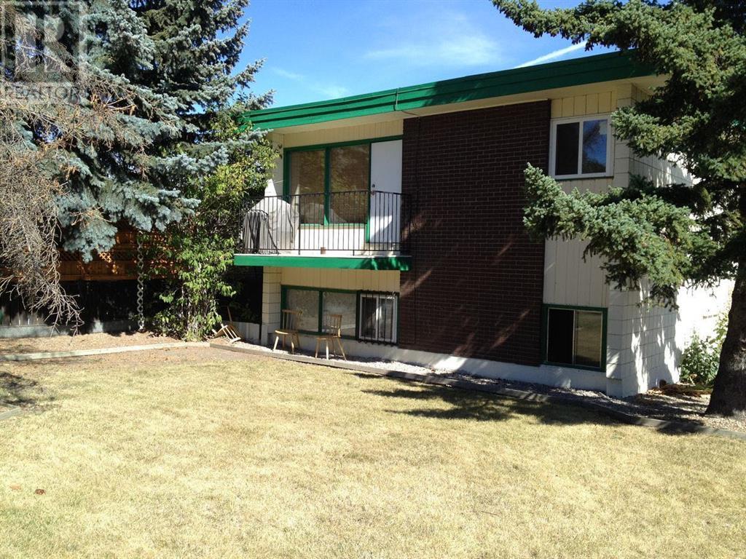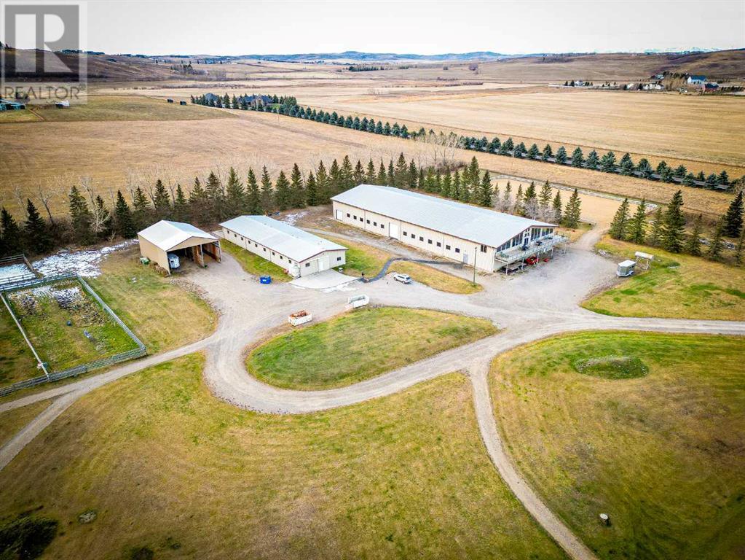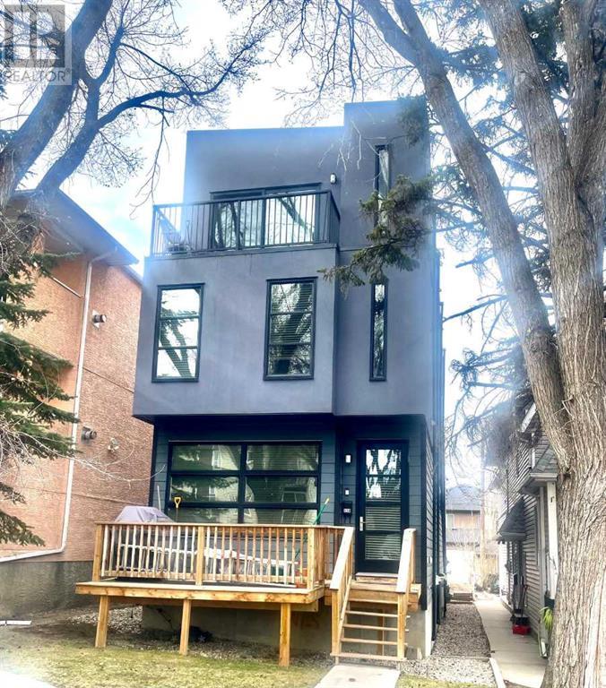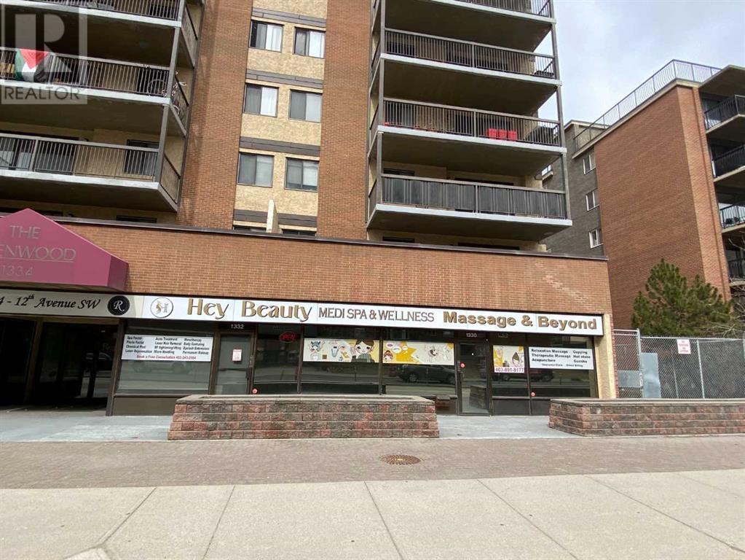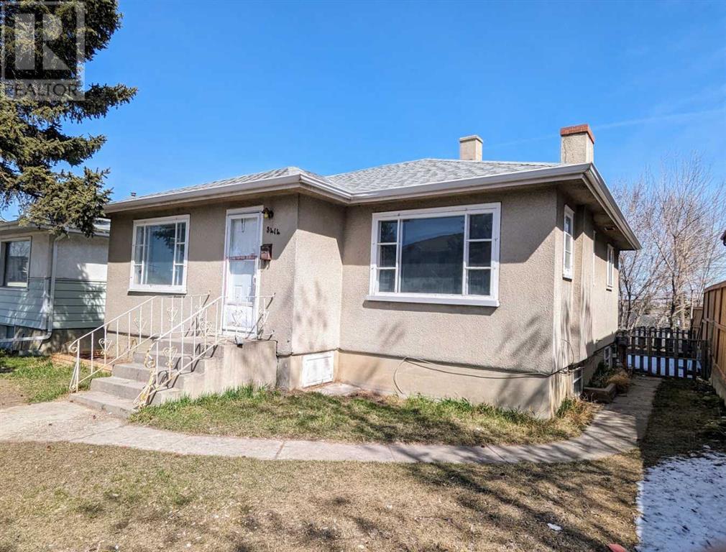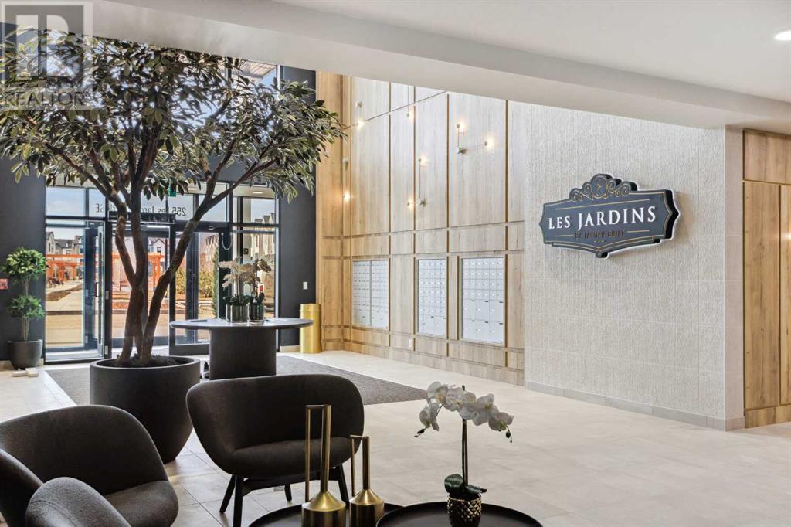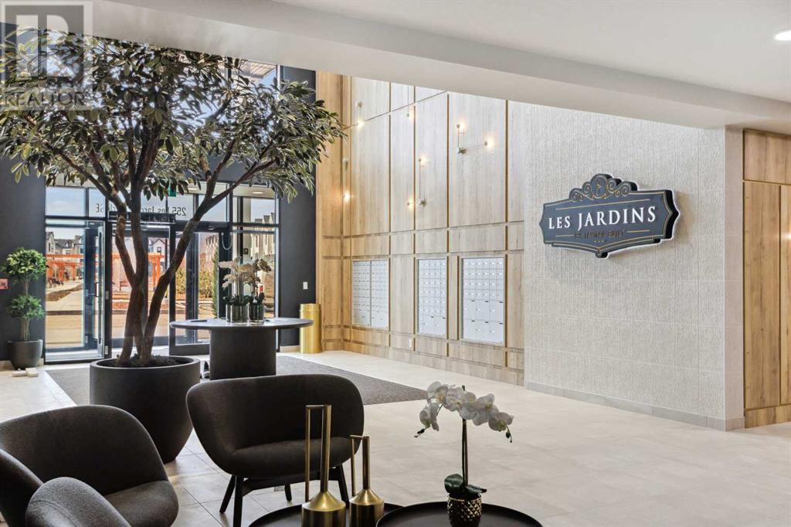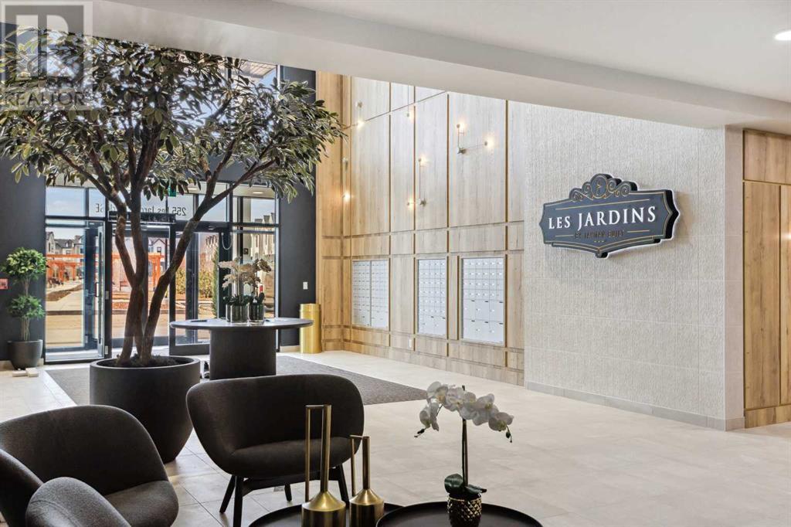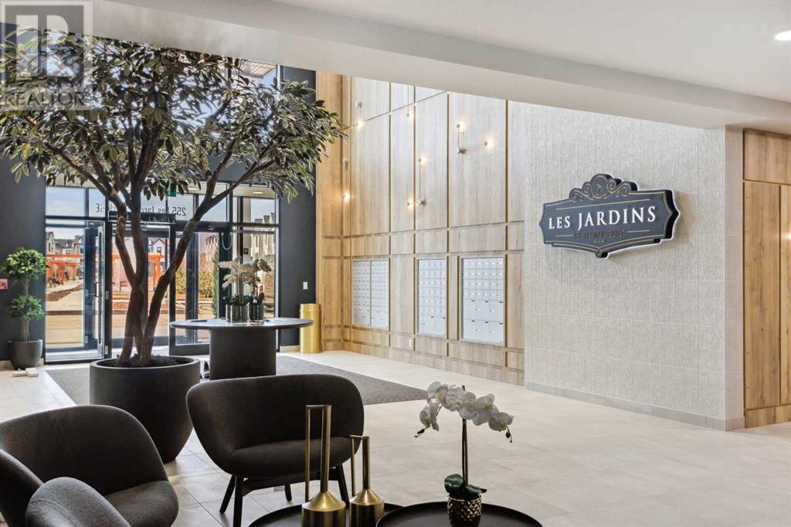Calgary Real Estate Agency
252054 Township Road 234 ( Glenmore Trail)
Rural Wheatland County, Alberta
PRICE REDUCED! First time on market! This awesome 79 acre parcel features a fully developed 4 bedroom home, triple detached garage and double detached garage. The home features large rooms, hallways, wide stair case lots of great space for your family. Land is in pasture and treed yard with large garden area and pond out front. There is 30 acres of permanent water rights. Bring the family and animals. Easy access just off Glenmore Trail. Please do not enter property without appointment. Quick Possession. (id:41531)
Sather Real Estate Pro Brokers Ltd.
4404 4 Street Nw
Calgary, Alberta
Great revenue generating property in a convenient inner city location. This fully rented out apartment building backs onto the Highland Park golf course. There are 3 two-bedroom units and 2 one-bedroom units, and a coin-operated shared laundry room. Each suite comes with its own private balcony and an electrolysed parking stall at the rear. All units have been painted and updated accordingly over the years. Roof updated in 2013, boiler system furnace updated in 2014. With favourable access to transit and major thoroughfares including McKnight Blvd NE, this is a worthwhile asset for years to come. (id:41531)
Cir Realty
16117 Highway 552 Highway W
Rural Foothills County, Alberta
Welcome to a majestic equestrian paradise nestled on 28 acres of pristine land, just a stone's throw away from Calgary. Featuring a 3720 sq ft sprawling ranch style bungalow that is a testament to luxury living in the heart of nature, offering an unparalleled combination of comfort and functionality. You will enjoy 4 bedrooms and 6 bathrooms (each bedroom has an ensuite) with a walk-up basement and heated triple garage. As you enter the property, a sense of tranquility washes over you, surrounded by the lush greenery and breathtaking mountain views that define the landscape. The estate is a haven for horse enthusiasts, featuring a state-of-the-art indoor arena that provides a year-round riding experience. This building is 80' x 180' and is complemented by an upstairs bar with full kitchen and full bathroom, offering a perfect vantage point to witness equestrian events or simply unwind while enjoying the spectacular surroundings. For those beautiful summer days, an outdoor arena awaits, where you can bask in the beauty of nature as you engage in your equine pursuits. The outdoor arena measures 100' x 200'. The meticulous design of the property extends to the barn, complete with 15 stalls that prioritize the well-being of your horses. There are 8 - 12' x 12' stalls and 7 - 10 'x 10' stalls plus storage lockers and an office. Sixteen paddocks, most equipped with shelters and waterers, dot the landscape, providing ample space for your horses to roam freely while ensuring their comfort in every season. One paddock has been designed with a bank and grab, which would be ideal for hosting a 3 day event and derby classes. The ranch bungalow itself is spacious and inviting, the interior boasts an open-concept design that allows for a seamless flow between living spaces. Large windows frame the picturesque views, inviting the outdoors in and bathing the rooms in natural light. The kitchen has been recently renovated and the rest of the home awaits your design flair. The stunn ing location of this equestrian oasis ensures that you are never far from the amenities and conveniences of Calgary, while still enjoying the serenity and seclusion that this exclusive property affords. Whether you're an avid equestrian or simply seeking a retreat from the hustle and bustle of city life, this acreage promises a lifestyle of unparalleled luxury and natural splendor. Welcome to your dream home, where the harmony of horse country living meets the convenience of urban proximity. (id:41531)
Royal LePage Benchmark
282020 Range Road 43 Road
Rural Rocky View County, Alberta
This beautiful custom built home, with over 6,300 ft.² of total living space, is being sold together as two parcels totalling 150 acres. Surrounded by mature forested land with ponds, marshes, and a million dollar view of the Rocky Mountains. The home is built using ICF (Insulated Concrete Forms) which provides solid construction protecting from noise, wind, and fire with superior energy efficiency and sustainability. It also includes tornado clips on the roof, a security system, Control 4 sound system, AC, and in-floor heating throughout the home. The home is wired for solar tubes and panels to be installed as desired. No detail was overlooked when designing this gorgeous home. Upon entering, a spacious foyer and large living room greet you with expansive 20 foot windows framing your picturesque mountain view. Travertine stone is throughout the home with solid knotty Alder wood doors, windows, and trim. The main deck overlooks lush forest and can be accessed from the formal dining room or the sun room making this the perfect place to eat or relax and enjoy the stars. The home has two Napoleon wood burning fireplaces with a capacity to heat up to 3500 ft.². The gourmet chef's dream kitchen is outfitted with an induction cooktop, double wall oven, double Thermidor fridge/freezer, a large pantry, and your very own Artigiano Italian brick wood-burning pizza oven. The kitchen is equipped with a farmhouse hand-hammered copper sink, custom cabinets, and granite counter tops. The laundry room and powder room also include custom cabinetry and copper sinks. The lofted office has high speed internet connection with a view of the majestic Rockies. There are four spacious bedrooms, including an 860 ft.² legal suite above the 4-car garage. The legal suite is multifunctional and can be used to house guests, family, or caretakers, with a three pc bathroom, full kitchen, granite countertops, dishwasher, cooktop, fridge, copper sink, hardwood flooring, travertine stone flooring, a s eparate AC and heating system, and separate entrance - while still connected to the home. The primary bedroom is located on the second floor and has large walk-in closet and a private balcony with expansive mountain views. The luxurious ensuite boasts a hammered copper freestanding tub with a steam shower that has coloured lights and music. In the fully finished basement you will find the games room with pool table, wet bar, dishwasher, copper sink, dual zone wine cooler, and custom cabinetry. The theatre room is outfitted with surround sound, projector, theatre screen, and Control 4 system. Two bedrooms round off the basement both with private french doors leading to the backyard and a 4 pc bathroom with granite countertops, copper sinks, and a large tile shower. Enjoy the serenity of country living while only 20 minutes north of Cochrane and 30 minutes from Calgary. Schedule your private showing today. (id:41531)
Sotheby's International Realty Canada
1, 114 28 Avenue Nw
Calgary, Alberta
Experience sophistication and contemporary elegance in this semi-detached house with NO CONDO FEE, nestled in the highly desirable Tuxedo community. Boasting a generous 1961 sq ft of meticulously designed living space, this home exudes modern luxury at every turn with aluminum twin sealed windows .Step inside to discover a welcoming full-width terrace at the entrance, leading to a spacious living room featuring a cozy gas fireplace. The sleek quartz kitchen is adorned with ample pantry cabinets, perfect for culinary enthusiasts.On the second floor, two generously sized bedrooms await, each with expansive closets, accompanied by a full bath and convenient laundry facilities. Ascend to the top floor to retreat to the master suite, highlighted by an 8’ patio door opening onto a private terrace. The master suite is further enhanced by a lavish walk-in closet and a spa-like ensuite boasting double sinks and a luxurious 36”x60” shower.The fully finished lower level offers versatility with a fourth bedroom, full bath, and a flexible living area. Conveniently located close to downtown, SAIT, shopping, parks, and schools. This residence can be purchased with the adjoining unit which would make you own full duplex, see MLS A2124859. This semi-duplex will not last , book a showing ASAP. (id:41531)
Exp Realty
1330 1332 12 Avenue Sw
Calgary, Alberta
Attractive retail property! It includes 2 condo units (1277 square feet) which are Mixed-Use Street level retail/commercial units on high density Location. Prime location, steps to shopping center, LRT station, school, and bus route. Bicycle path lane is just in front. It has bright and large open reception/admin area, 3 private offices, one fully renovated boardroom, a kitchenette, bathroom, and large storage space PLUS 2 assigned parking lots with lots of free street parking cross street. Currently, the income is very stable and tenant is very nice and well-known spa and wellness center. It is also an excellent location and layout for office, retail, clinic, studio, training center and other businesses. Good to buy and good to invest!!!! (id:41531)
Century 21 Bamber Realty Ltd.
3414 Centre Street N
Calgary, Alberta
Solid bungalow for Investor/Homeowner and Builder, Zoned MC-1 (42'x120'), Development Approved for a 4-plex - Saving Time and Money! This sought-after location on Centre ST North. Available OPTIONS - Solid 4 bedrooms and 2 baths, potential for basement suite subject to the city's approval and permitting; or it has already received conditional approval for a 4-plex development. DESIGN PLANS are Included - Each unit is approximately 1200 sq. feet, with 3 bedrooms and a rooftop patio (optional plan for a main level bedroom with full baths, two large bedrooms with two full baths on the upper level, rooftop patio - design ideal for share housing). With the Development Permit in place, you may start the Building Permit application immediately. The solid bungalow is ideal as a holding property if not ready to build. The main level has a bright and spacious living room, a large kitchen with an eating area, a large primary bedroom, a second bedroom, and a 4-piece bath. The basement with a separate back entrance has two additional bedrooms and a 4 piece bath. The property was recently painted and also been updated throughout the year; furnace 2016, hot water tank 2019, roof shingle and attic insulation 2020, and underground sewer line upgrade 2020. Call your favourite Realtor for this great property! (id:41531)
First Place Realty
323, 255 Les Jardins Park Se
Calgary, Alberta
** ALERT – NEW MORTGAGE INFO ** This home qualifies for the 30-year amortization for first-time buyers' mortgages ** Jayman Financial Brokers now available to sign-up ** LOVE YOUR LIFESTYLE! Les Jardins by Jayman BUILT next to Quarry Park. Inspired by the grand gardens of France, you will appreciate the lush central garden of Les Jardins. Escape here to connect with Nature while you savor the colorful blooms and vegetation in this gorgeous space. Ideally situated within steps of Quarry Park, you will be more than impressed. Welcome home to 70,000 square feet of community gardens, a stunning Fitness Centre, a Dedicated dog park for your fur baby, and an outstanding OPEN FLOOR PLAN with unbelievable CORE PERFORMANCE. You are invited into a thoughtfully planned 2 Bedroom, 2 Full Bath plus expansive 33-foot balcony beautiful Condo boasting QUARTZ COUNTERS throughout, sleek STAINLESS STEEL WHIRLPOOL APPLIANCES featuring a Whirlpool, refrigerator with French doors and built-in ice and water, dishwasher with stainless steel interior, slide in stainless steel electric convection range with ceramic cooktop and microwave range hood combo. Luxury Vinyl Plank Flooring, High End Fixtures, Smart Home Technology, A/C and your very own in suite WASHER AND DRYER. This beautiful suite offers bright bedrooms with large windows, a storage area with a hanging rack, a large Primary Suite with a walk-in closet and en suite, a spacious dining/living area with sliding doors, an open concept layout between the kitchen, dining, and living room, and ample kitchen and bathroom counter space. STANDARD INCLUSIONS: Solar panels to power common spaces, smart home technology, air conditioning, state-of-the-art fitness center, high-end interior finishings, ample visitor parking, luxurious hallway design, forced air heating and cooling, and window coverings in bedrooms. Offering a lifestyle of easy maintenance where the exterior beauty matches the interior beauty with seamless transition. Les Jardins features central gardens, a walkable lifestyle, maintenance-free living, nature nearby, quick and convenient access, smart and sustainable, fitness at your fingertips, and quick access to Deerfoot Trail and Glenmore Trail. It is located 20 minutes from downtown, minutes from the Bow River and pathway system, and within walking distance to shopping, dining, and amenities. Schedule your appointment today! (id:41531)
Jayman Realty Inc.
426, 255 Les Jardins Park Se
Calgary, Alberta
** ALERT – NEW MORTGAGE INFO ** This home qualifies for the 30-year amortization for first-time buyers' mortgages ** Jayman Financial Brokers now available to sign-up ** LOVE YOUR LIFESTYLE! Les Jardins by Jayman BUILT next to Quarry Park. Inspired by the grand gardens of France, you will appreciate the lush central garden of Les Jardins. Escape here to connect with Nature while you savor the colorful blooms and vegetation in this gorgeous space. Ideally situated within steps of Quarry Park, you will be more than impressed. Welcome home to 70,000 square feet of community gardens, a proposed Fitness Centre, a Dedicated dog park for your fur baby, and an outstanding OPEN FLOOR PLAN with unbelievable CORE PERFORMANCE. You are invited into a thoughtfully planned 2 Bedroom, 2 Full Bath TOP FLOOR CORNER UNIT plus expansive balcony beautiful CORNER Condo boasting QUARTZ COUNTERS through out, sleek STAINLESS STEEL WHIRLPOOL APPLIANCES featuring a refrigerator with French doors with built-in water and ice, dishwasher with stainless steel interior, slide in stainless steel electric convection range with ceramic cooktop, built-in microwave and designer hood fan. Luxury Vinyl Plank Flooring, High End Fixtures, Smart Home Technology, A/C and your very own in suite WASHER AND DRYER. This beautiful suite offers a spacious dining/living area with sliding doors and large bright windows, a spacious entry corridor with two storage closets, an expansive balcony, a galley kitchen design with an extended eating bar, and side-by-side laundry. STANDARD INCLUSIONS: Solar panels to power common spaces, smart home technology, air conditioning, state-of-the-art fitness center, high-end interior finishings, ample visitor parking, luxurious hallway design, forced air heating and cooling, and window coverings in bedrooms. Offering a lifestyle of easy maintenance where the exterior beauty matches the interior beauty with seamless transition. Les Jardins features central gardens, a walkable lifest yle, maintenance-free living, nature nearby, quick and convenient access, smart and sustainable, fitness at your fingertips, and quick access to Deerfoot Trail and Glenmore Trail. It is located 20 minutes from downtown, minutes from the Bow River and pathway system, and within walking distance to shopping, dining, and amenities. Schedule your appointment today! (id:41531)
Jayman Realty Inc.
219, 255 Les Jardins Park Se
Calgary, Alberta
** ALERT – NEW MORTGAGE INFO ** This home qualifies for the 30-year amortization for first-time buyers' mortgages ** Jayman Financial Brokers now available to sign-up ** LOVE YOUR LIFESTYLE! Les Jardins by Jayman BUILT next to Quarry Park. Inspired by the grand gardens of France, you will appreciate the lush central garden of Les Jardins. Escape here to connect with Nature while you savor the colorful blooms and vegetation in this gorgeous space. Ideally situated within steps of Quarry Park, you will be more than impressed. Welcome home to 70,000 square feet of community gardens, a stunning Fitness Centre, a Dedicated dog park for your fur baby, and an outstanding OPEN FLOOR PLAN with unbelievable CORE PERFORMANCE. You are invited into a thoughtfully planned 2 Bedroom, 2 Full Bath plus expansive 33-foot balcony beautiful Condo boasting QUARTZ COUNTERS throughout, sleek STAINLESS STEEL WHIRLPOOL APPLIANCES featuring a Whirlpool, refrigerator with French doors and built-in ice and water, dishwasher with stainless steel interior, slide in stainless steel electric convection range with ceramic cooktop, designer hood fan and built-in microwave. Luxury Vinyl Plank Flooring, High End Fixtures, Smart Home Technology, A/C and your very own in suite WASHER AND DRYER. This beautiful suite offers bright bedrooms with large windows, a storage area with a hanging rack, a large Primary Suite with a walk-in closet and en suite, a spacious dining/living area with sliding doors, an open concept layout between the kitchen, dining, and living room, and ample kitchen and bathroom counter space. STANDARD INCLUSIONS: Solar panels to power common spaces, smart home technology, air conditioning, state-of-the-art fitness center, high-end interior finishings, ample visitor parking, luxurious hallway design, forced air heating and cooling, and window coverings in bedrooms. Offering a lifestyle of easy maintenance where the exterior beauty matches the interior beauty with seamless transition. L es Jardins features central gardens, a walkable lifestyle, maintenance-free living, nature nearby, quick and convenient access, smart and sustainable, fitness at your fingertips, and quick access to Deerfoot Trail and Glenmore Trail. It is located 20 minutes from downtown, minutes from the Bow River and pathway system, and within walking distance to shopping, dining, and amenities. Schedule your appointment today! (id:41531)
Jayman Realty Inc.
64 Evanscrest Place Nw
Calgary, Alberta
Welcome to this well kept 2 story single family home in convenient Evanston. It was built by Jayman and with solar panels. It features large front covered veranda, LVP flooring, 9 feet ceiling on the main floor, quartz counter tops in the kitchen, stainless steel appliances, side entrance, and large deck. Upper floor has 3 good size bedrooms, primary bedroom with large window, ensuite with 3 piece bathroom, large walk in closet, and laundry room. Main floor with large living room with lots of windows, spacious kitchen and eating area, mud room, and large deck. Basement with separated side entrance, and 2 windows. It closes to playground, school, restaurants, shopping, and easy access to all major roads. ** 64 Evancrest Place NW ** (id:41531)
Century 21 Bravo Realty
322, 255 Les Jardins Park Se
Calgary, Alberta
** ALERT – NEW MORTGAGE INFO ** This home qualifies for the 30-year amortization for first-time buyers' mortgages ** Jayman Financial Brokers now available to sign-up ** LOVE YOUR LIFESTYLE! Les Jardins by Jayman BUILT next to Quarry Park. Inspired by the grand gardens of France, you will appreciate the lush central garden of Les Jardins. Escape here to connect with Nature while you savor the colorful blooms and vegetation in this gorgeous space. Ideally situated within steps of Quarry Park, you will be more than impressed. Welcome home to 70,000 square feet of community gardens, a stunning Fitness Centre, a Dedicated dog park for your fur baby, and an outstanding OPEN FLOOR PLAN with unbelievable CORE PERFORMANCE. You are invited into a thoughtfully planned 2 Bedroom, 2 Full Bath plus expansive 33-foot balcony beautiful Condo boasting QUARTZ COUNTERS throughout, sleek STAINLESS STEEL WHIRLPOOL APPLIANCES featuring a Whirlpool, refrigerator with French doors and built-in ice and water, dishwasher with stainless steel interior, slide in stainless steel electric convection range with ceramic cooktop, built-in microwave and designer hood fan. Luxury Vinyl Plank Flooring, High End Fixtures, Smart Home Technology, A/C and your very own in suite WASHER AND DRYER. This beautiful suite offers bright bedrooms with large windows, a storage area with a hanging rack, a large Primary Suite with a walk-in closet and en suite, a spacious dining/living area with sliding doors, an open concept layout between the kitchen, dining, and living room, and ample kitchen and bathroom counter space. STANDARD INCLUSIONS: Solar panels to power common spaces, smart home technology, air conditioning, state-of-the-art fitness center, high-end interior finishings, ample visitor parking, luxurious hallway design, forced air heating and cooling, and window coverings in bedrooms. Offering a lifestyle of easy maintenance where the exterior beauty matches the interior beauty with seamless transition. L es Jardins features central gardens, a walkable lifestyle, maintenance-free living, nature nearby, quick and convenient access, smart and sustainable, fitness at your fingertips, and quick access to Deerfoot Trail and Glenmore Trail. It is located 20 minutes from downtown, minutes from the Bow River and pathway system, and within walking distance to shopping, dining, and amenities. Schedule your appointment today! (id:41531)
Jayman Realty Inc.

