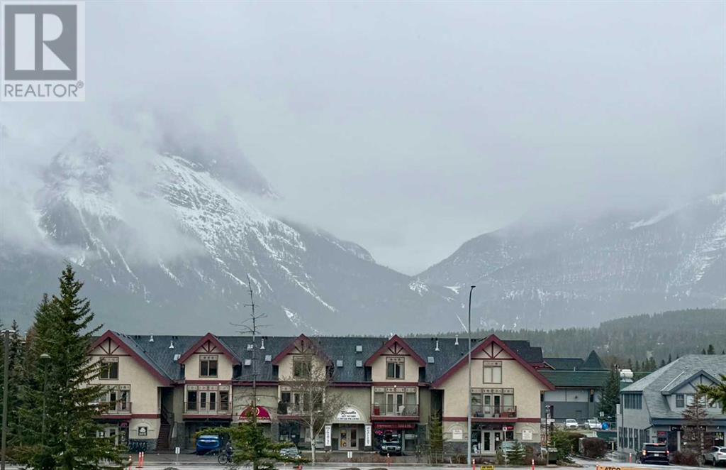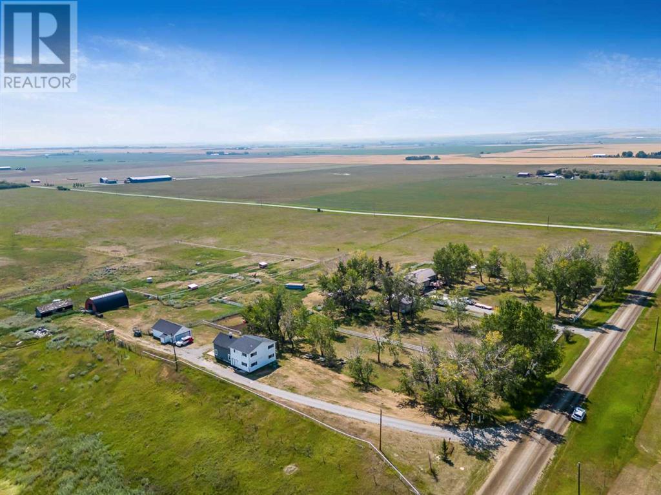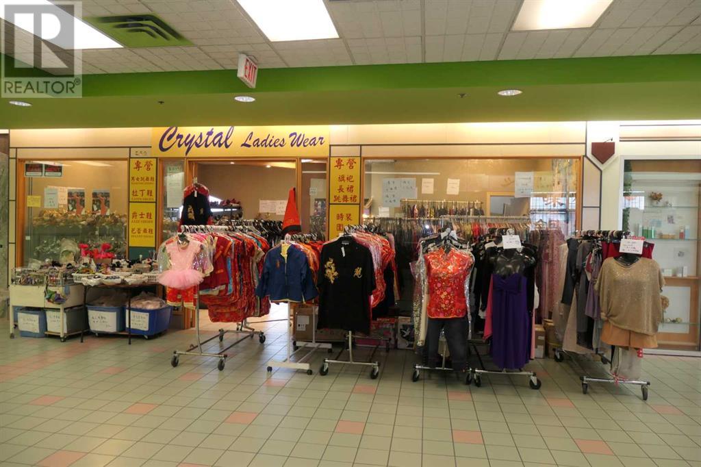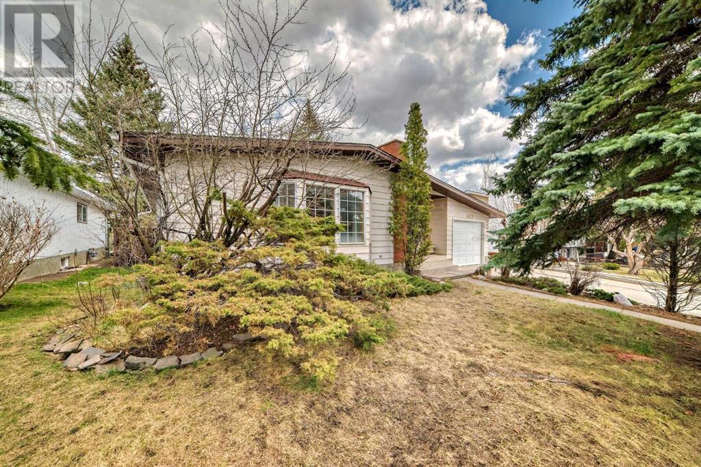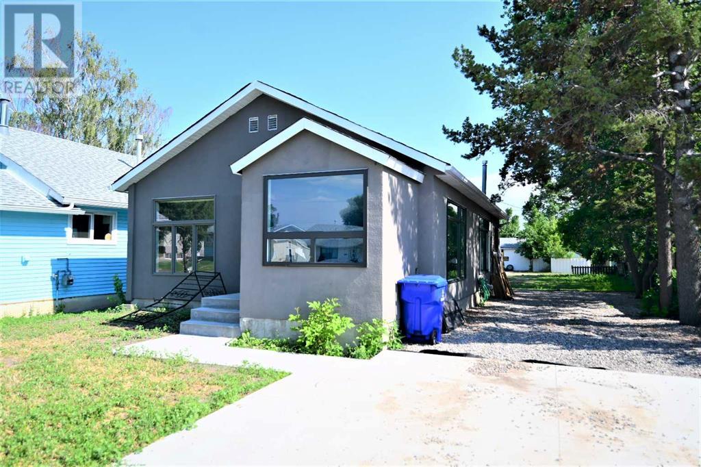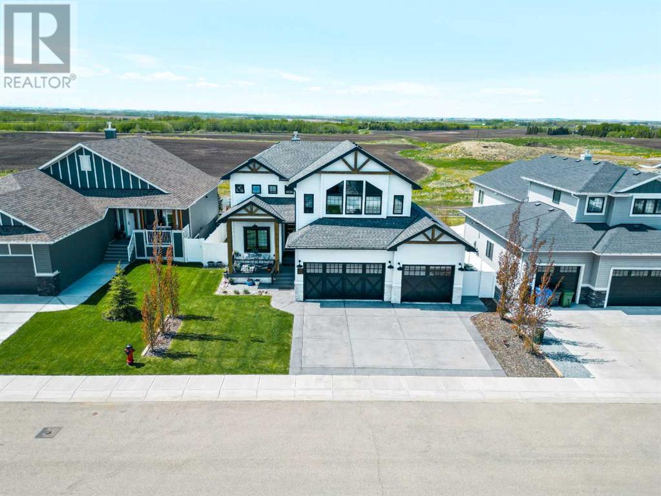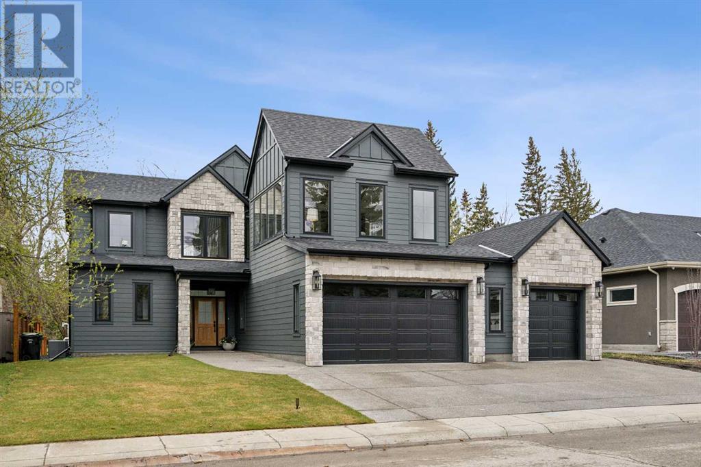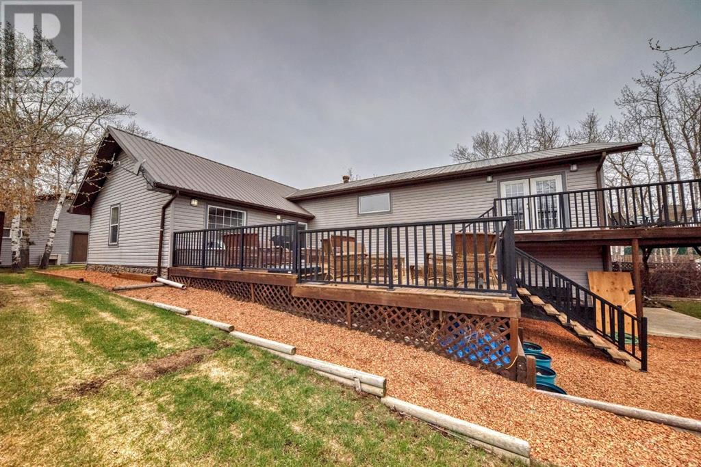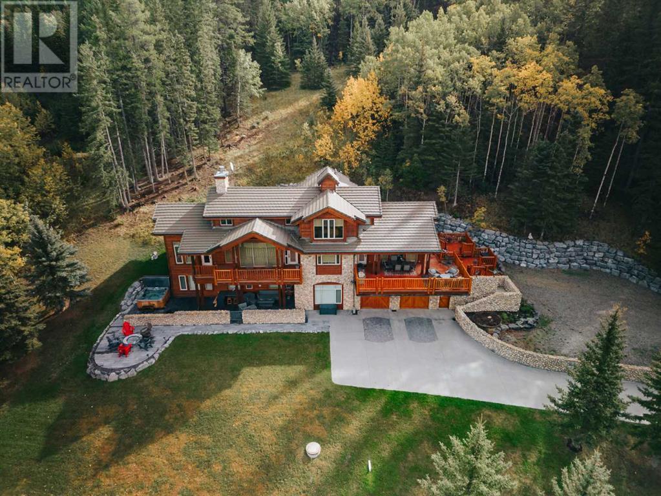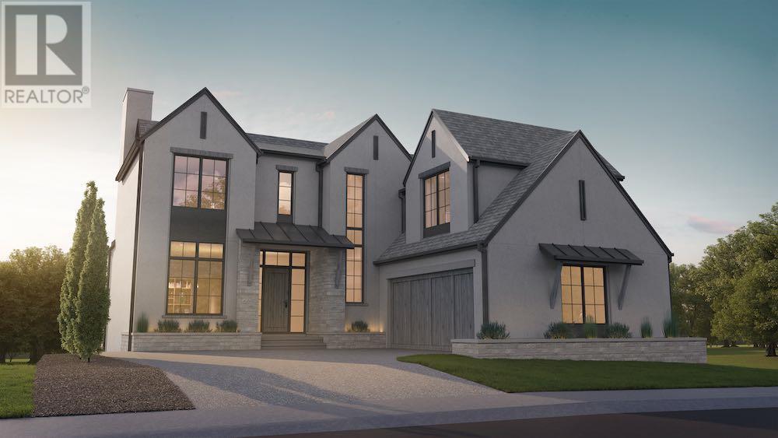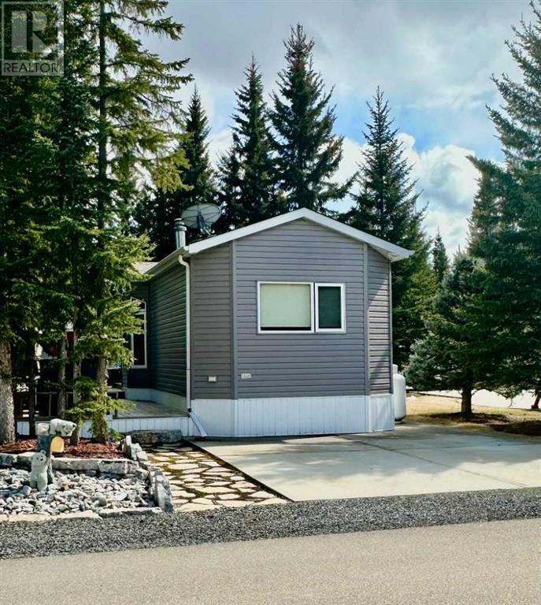Calgary Real Estate Agency
2, 1302 Bow Valley Trail
Canmore, Alberta
Prime commercial space for sale in Canmore, Alberta, highly visible, located along Bow Valley Trail. With 850 sq ft, this property is just the right size for your small business. Featuring the rare advantage of customer parking out front and employee parking out back. With permitted uses ranging from retail, food & beverage to medical, it is adaptable to most small business needs. With established, long-standing businesses as your neighbours, you can count on a steady stream of customers in your vicinity. Quick possession is available allowing you to be up and running for the active summer season. Canmore real estate has consistently proven to be a reliable investment with scarce commercial opportunities. This is your change to secure the future of your business. (id:41531)
RE/MAX Alpine Realty
144033 402 Avenue E
Rural Foothills County, Alberta
NEW PRICE !!!! 150+- Acres !! Older home needing tlc , Fully fenced, cross fenced with pasture, yard and plenty of space and commuting convenience !! Bring on some revenue if you wish ! Revenue on first and second floor of this home , rent the land out to the neighbor, or run some cattle, or horses. Lots of options here, including a great heated shop, a hip roof barn with newer siding and roof replacement! Super barn the old style with the walk in loft at the back and the bottom with some tie stalls and little original pens. Stone and concrete base is really neat inside.. Could do something really great with this barn. Paddocks are ready for the horses with waterer, shelters, and lots of pasture. The home is in need of work here and there but is ready for your ideas ! OR live in the old house while you build. Nice location here with privacy, and a quick drive into Okotoks , High River and Calgary . Upgrades are: Newer furnace about 5 years ago, hot water tank 3 years, One good providing well at 3 gpm and one well not being used provides 12 gpm (will need work to use) NOTE : Septic field needs replaced or repaired. Land is all natural organic grass . Again.. Super location and lots of land to create what you would like !!! (id:41531)
Century 21 Foothills Real Estate
250, 1623 Centre Street Nw
Calgary, Alberta
This retail space is located in Central Landmark Mall. (id:41531)
RE/MAX Real Estate (Central)
5420 Dalrymple Crescent Nw
Calgary, Alberta
This bungalow on a large lot presents a wonderful opportunity in the sought-after Dalhousie neighborhood. Offering generous space and a functional design, this impressive home caters perfectly to both families and investors alike. Its proximity to key amenities such as the C-train, Safeway, Crowchild Trail, and various schools makes it an unbeatable location. Upon entering, you are greeted by a sizable living room, a spacious dining area, and a practical kitchen, providing ample room for daily living and entertaining. The living room features beautiful hardwood floors and a wood burning fireplace for those cozy colder days. The kitchen has good counterspace and a great amount of cupboards for all your storage needs. The three bedrooms offer comfortable accommodation, with the primary bedroom boasting its own 3 piece en-suite bathroom. There is another 4 piece bathroom on the main floor for your convenience. A spacious family/bonus room at the rear of the home offers versatility for various uses - perfect for family gatherings or entertaining guests. It has a lovely gas fireplace. The basement, previously utilized as an illegal suite, features a kitchen, a large dining/ living room area, one-bedroom, plus an additional flex room/den (which was used as a bedroom by previous tenants). And it has a woodburning fireplace. There is also a full bathroom and a laundry room down here. The property has an expansive fenced yard and a single attached garage for your convenience. Behind the home is a quiet walking path ( so no direct neighbours behind you!). The community of Dalhousie has a family-friendly atmosphere and whether you are a savvy investor or a family looking for your first home, this is a great opportunity to get into the market. Call your favorite realtor today to book a showing! (id:41531)
Royal LePage Benchmark
359 48 Avenue W
Claresholm, Alberta
Motivated seller, open to any offer! This bungalow was upgraded in 2021 with a new kitchen and stainless appliances, upgraded windows and insulation, newer water tank. Large rear deck 8' x 23'. 4 car RV concrete driveway. Currently leased for $1250 per month. The tenant may stay longer if desired. (id:41531)
Cir Realty
12 Coutts Close
Olds, Alberta
Welcome to your dream home! This stunning two-story residence is nestled on a quiet cul-de-sac and features a charming exterior with hardy board siding and elegant wood details. Inside, you'll find a spacious layout designed for modern living and entertaining. The main floor includes a versatile bedroom that can serve as a home office, a convenient 2-piece bath, and an open-concept living, dining, and kitchen area with a large living room featuring the first of four cozy fireplaces. The dining room offers garden doors leading to a covered back deck, while the chef's kitchen boasts cabinets to the ceiling, a large island with waterfall quartz countertops, and a gas cooktop with an automatic stainless steel hood vent. A walk-through pantry with ample storage connects to the mudroom, and the oversized 3-car garage features custom built-in storage. Upstairs, enjoy a bonus room at the front of the house with a gas fireplace. Two bedrooms with walk-in closets, a 4-piece bath, and a laundry room for added convenience are also on this level. The second floor master bedroom offers breathtaking mountain views, a fireplace, a large walk-in closet, and a luxurious 5-piece bath with a makeup vanity and a walk-in shower with a bench. The lower level is complete with a wet bar featuring a kegerator, full-sized fridge, and built-in storage, opening to a large family room with another gas fireplace. Additionally, this level includes a spacious bedroom, a 4-piece bath, and the mechanical room. The landscaped and fenced yard features a large covered deck with stunning mountain views. This home boasts too many extras to list and must be seen to be fully appreciated. Don't miss your chance to own this exquisite home that combines elegance, comfort, and functionality in a peaceful neighborhood. Schedule your private tour today! (id:41531)
Cir Realty
627 Willow Brook Drive Se
Calgary, Alberta
Welcome to your exclusive oasis nestled in the prestigious Estates area of Willow Park, where luxury meets tranquility on the greens of the renowned Willow Park Golf Course. This magnificent residence offers a rare opportunity to experience the epitome of high-end living with unparalleled views and exquisite craftsmanship. Prepare to be dazzled by this meticulously crafted masterpiece spanning over 4,500 sq ft of pure elegance. Every inch of this home has been thoughtfully designed and expertly executed to create a living space that is as functional as it is stunning. As you step through the grand foyer, you'll be greeted by panoramic views of the golf course that set the stage for the opulence that awaits. The spectacular living room boasts a 2-storey stone fireplace and dramatic south wall of glass, flooding the space with natural light and offering sweeping vistas of the lush surroundings. The gourmet kitchen is sure to impress with a stainless-steel Cafe appliance package, double ovens, and expansive quartz counters. Entertain in style with the oversized Butler's Pantry and Coffee Bar, perfect for hosting intimate gatherings or grand events. Enter from the triple heated garage with epoxy coated floor to numerous custom cabinets lending room for everything. Escape to your private sanctuary in the East wing of the main level, where the master bedroom awaits with a cozy gas fireplace, spa-like ensuite with heated tile floors, and a custom-designed closet complete with stacking laundry machines for added convenience. Tucked in at the end of a private hallway is the 2-piece powder room and luxurious office. Ascend the staircase to discover a world of luxury on the upper level featuring a massive bonus room with wet bar, vaulted ceilings, and custom beams. Walk across the bridge with views of the foyer, living room, and golf course and unwind by the gas fireplace in the beautiful library or indulge your hobbies in the extra-large upper laundry/craft room. Three good- sized bedrooms and a split hall bath complete the upper level. The lower level is an entertainer's dream with a fully equipped theatre area, games area, spacious gym, and two additional bedrooms for guests or family members. A full bath ensures comfort and convenience, while the large finished storage room provides ample space for all your belongings. Step outside to your own private paradise featuring a stunning brand new Hardi exterior, air conditioning, and massive exposed aggregate sidewalks and driveway. Relax and soak in the serene ambiance on the extra-large south stamped concrete patio, perfect for dining or enjoying a glass of wine as you relax in tranquility. Situated on a quiet street close to shopping and just 20 minutes from downtown, this is truly a chance of a lifetime to own a piece of paradise in one of Calgary's most coveted neighborhoods. This type of property rarely comes onto the market!! (id:41531)
Coldwell Banker Mountain Central
645 36 Street Sw
Calgary, Alberta
Stunning custom built and luxuriously designed. This detached home (slated for completion mid-December 2024) perfectly combines unsurpassed beauty with functionality with the added benefits of a LEGAL lower suite with its own separate side entrance and a sunny west-facing backyard. 2850+ sq ft of architectural mastery, 4 bedrooms and 4 1/2 baths awaits and since this home is custom built buyers have the privilege of personalizing your new home! The high-end design includes a wide open floor plan with a front flex room, a striking gourmet kitchen and an inviting living room with a gas fireplace flanked by built-ins. Soaring 10’ ceilings, an abundance of natural light and designer finishes come together to create a breathtaking sanctuary. A barn slider to a handy mudroom and a tucked away powder room further add to your comfort and convenience. Designed with privacy in mind the second floor has been masterfully planned with the primary bedroom all the way on the other side of the level from the other bedrooms. The primary bedroom is a luxurious oasis with grand vaulted ceilings, an expansive walk-in closet and a lavish ensuite boasting dual sinks, a deep soaker tub and a separate shower. Both additional bedrooms are almost as lavish with their own custom walk-in closets and 4-piece ensuites. Conveniently a laundry with a sink completes this level. Entirely private from the upper levels the LEGALLY suited lower creates incredible versatility and a beautiful private space for multi-generational living. Gorgeously designed in the same quality finishes as the rest of the home this level impresses with a full kitchen, a large living room, a separate laundry room, a spacious bedroom and an opulent 6-piece bathroom with dual sinks. An aluminum and glass railed rear deck encourages casual barbeques in the sunny west-facing backyard. Plenty of parking and seasonal storage is found in the oversized double detached garage. This phenomenal INNER CITY location has every amenity c lose by - schools, Edworthy Park, the beautiful 9 hole Shaganappi Valley Golf Course with a a convenient driving range, and the LRT Station are all within walking distance! Please note that measurements were taken from the builder’s plans and photos are from a previous project showing examples of the extraordinary quality finishes and craftsmanship. (id:41531)
RE/MAX Irealty Innovations
63 Sands Street
Rochon Sands, Alberta
Welcome to this fully furnished lakeside oasis in Rochon Sands at Buffalo Lake! This stunning property offers the perfect blend of natural beauty and modern comfort, ensuring an idyllic retreat for you and your loved ones.Nestled on the shores of Buffalo Lake, this home boasts unparalleled lakefront views and convenient beach access, inviting you to soak up the sun and savor the tranquility of lakeside living. Imagine waking up to the gentle sound of waves lapping against the shore and ending your day with breathtaking sunsets painting the sky.Step inside to discover a spacious and light-filled interior, complete with vaulted ceilings that create an airy and inviting atmosphere. The focal point of the living area is a cozy fireplace, perfect for gathering around on chilly evenings or simply enjoying a quiet moment of relaxation.The heart of the home is the well-appointed kitchen, where you'll find ample space for meal preparation and entertaining. Whether you're hosting a casual brunch with friends or a formal dinner party, this kitchen is sure to impress with its modern appliances and stylish finishes.Escape to the comfort of the master suite, where you can unwind in luxury and wake up to stunning lake views each morning. Additional bedrooms offer plenty of space for family and guests, ensuring everyone feels right at home.Outside, the beauty of nature surrounds you in the treed yard, providing shade and privacy for outdoor activities and leisurely strolls. With an extra large double garage (39'4" x 27'4"), there's plenty of room for parking and storage, making it easy to accommodate all of your recreational gear and vehicles.But the amenities don't stop there! Enjoy the convenience of pavement all the way to your door, making access a breeze in all seasons. Plus, you'll love having access to nearby tennis courts, disc golf, basketball courts, and even a food vendor for those days when you want to dine al fresco without lifting a finger.For those who love the great outdoors, a campground nearby offers the perfect opportunity to experience the beauty of Buffalo Lake up close and personal.Don't miss your chance to make this lakeside retreat your own, just pack your backs and arrive to this fully furnished property. Schedule your private showing today and start living the lakefront lifestyle you've always dreamed of! (id:41531)
RE/MAX Key
35 Horseshoe Bend
Rural Foothills County, Alberta
Welcome to "Terra-Maura" within the sought-after gated equestrian community of Square Butte Ranch. This custom-built executive timber-framed bungalow boasts 4,428 SQ. FT. of meticulously designed living space and is situated perfectly on a private 3.66-acre lot. Upon arrival at this exquisite property, a sense of peace and tranquility envelops you. The main floor of this impressive residence features 24' vaulted ceilings, expansive wall-to-wall windows, and breathtaking west views from every room. The custom kitchen caters to the at-home gourmet, offering spectacular views, high-end stainless steel appliances, and a spacious pantry, and seamlessly opens into a formal dining room, wet bar, and living space highlighted by a stunning stone-faced fireplace and vaulted ceilings accentuated by cedar beams. The primary bedroom is generously proportioned and boasts a spa-like five-piece ensuite with a corner jacuzzi tub, shower, dual vanity, walk-in closets, and access to the spacious deck. The fully finished walkout basement includes three bedrooms (two featuring built-in 7-foot-long bunk adult beds, one with a 4-piece ensuite), a cooled wine cellar, a gym adjacent to a three-piece bathroom with a steam shower, ample storage, and access to the oversized two-car garage. The upper loft encompasses a cozy theater room, a comfortable sitting area, and an impressive office/loft space. This entertainer's paradise boasts 4 bedrooms, accommodating up to 13 guests. Situated in an ideal location, it offers outstanding outdoor and covered living spaces, including a wrap-around balcony with a BBQ area, a cozy covered patio featuring a hot tub, a fire pit with a sitting area, a playset, Bocce pitch, toboggan hill, and breathtaking westward views. Perfect for capturing stunning sunrises and sunsets, this retreat promises unforgettable moments. Presenting 480 acres of communal land at Square Butte Ranch, showcasing a professionally managed equestrian facility, barn, shelters, pastures, paddocks, an outdoor arena, saloon, gym, disc golf, and three ponds for stocked fishing, skating, and hockey. Residents also enjoy access to the trails of Kananaskis Country and McLean Creek, making it an ideal haven for outdoor enthusiasts and adventure seekers. The location offers a plethora of amenities, including golf, hiking, skating, fishing, road cycling, mountain biking, dirt biking, target shooting, cross-country skiing, snowshoeing, camping, and more. Conveniently situated, the property is just a short drive to Millarville, Bragg Creek, Elbow Falls, the majestic Rockies, and only 40 minutes to downtown Calgary. Explore our features list, detailed virtual tour/floor plans, and property video. To truly grasp the essence of this property, a visit is a must! (id:41531)
Century 21 Bamber Realty Ltd.
3907 Crestview Road Sw
Calgary, Alberta
Experience the quintessence of Calgary living in prestigious Elbow Park with this exceptional opportunity! Situated on a coveted west-facing walkout lot, overlooking River Park, this residence offers a lifestyle unlike any other. Prepare to be enchanted from the moment you enter. Impeccable attention to detail and premium finishes create a home designed to impress. The walkout basement boasts an HD Golf Simulator, wine room, wet bar, spacious rec room, and home gym, ensuring endless enjoyment. Rarely found, the attached oversized heated double-car garage at the front entrance adds convenience and charm, elevating this property to an unparalleled level.With four bedrooms, four-and-a-half bathrooms, and over 5,000 square feet of living space, there's ample room for both relaxation and entertainment. Whether entertaining guests in the expansive living and dining areas or cherishing intimate family moments, every corner of this home is crafted for the ultimate living experience. Step outside into a serene setting with an additional 600 sq. ft. of covered and uncovered living areas, featuring an outdoor fireplace, retractable screens, and heaters—a space designed for year-round enjoyment.This rare opportunity allows buyers to customize the finishes, turning this already remarkable home into their dream retreat. Veranda Estate Homes, renowned for their commitment to quality, has surpassed expectations with this latest offering.If you're seeking a home that embodies the essence of Calgary living at its finest, seize this extraordinary property in Elbow Park as your own. Explore more about this dream home and make it yours today! (id:41531)
RE/MAX House Of Real Estate
58 Coyote Creek
Rural Mountain View County, Alberta
Discover a golfer's dream at this exceptional custom-built single bedroom park model home located in the prestigious Coyote Creek Resort just west of Sundre. This beautiful, move in ready property boasts a range of stunning features and a spacious open floor plan designed for comfort and luxury. Enjoy the spacious living, dining, and kitchen areas , which has cherry wood cabinetry and vaulted ceilings and large windows, flooding the space with natural light. The well-equipped kitchen offers ample cabinetry and counter space for all your culinary needs. The living area has an electric fireplace in the tv stand and a hide a bed sofa for guests. The good-sized bedroom features a wall of cabinetry, providing plenty of storage space and a comfortable retreat. The bathroom is designed with convenience in mind, featuring a shower, ample cabinetry, and plenty of storage for your essentials. This park model comes with a washer and dryer for added convenience and is well-insulated with spray foam undercarriage and walls finished with drywall over plywood. Step out through the garden doors onto a stunning 40-foot deck, perfect for entertaining or relaxing. Enjoy the stone walkways, beautiful landscaping, and oversized private lot with a firepit. The cement driveway extends under the park model for a pad, and there is also a garage ideal for storage or to house your golf cart. A playground is just a short walk away. Book a viewing today to experience this exceptional property and its luxurious features. Don't miss out on this incredible opportunity! (id:41531)
Cir Realty
