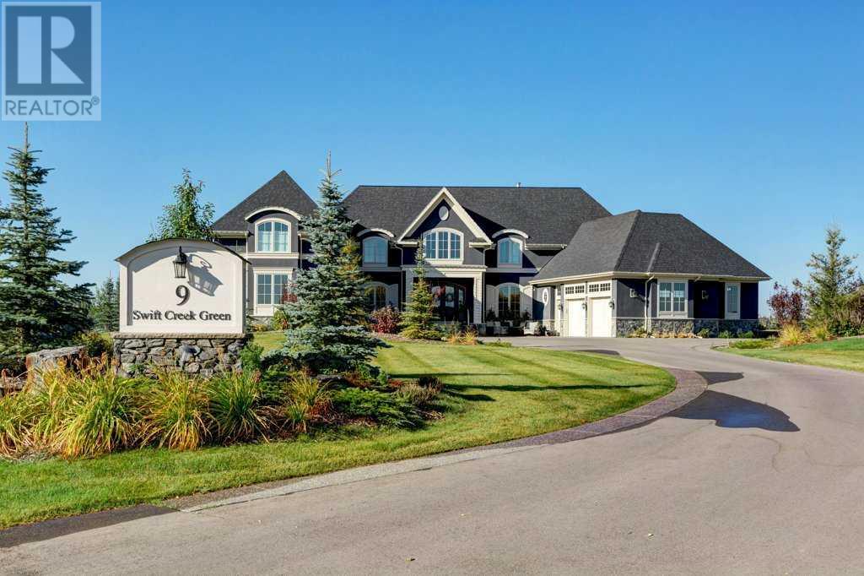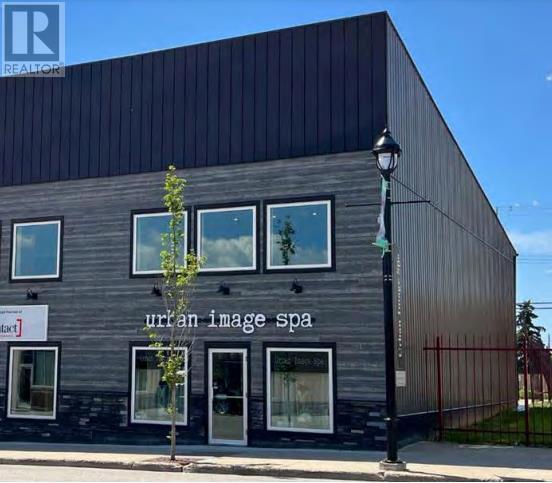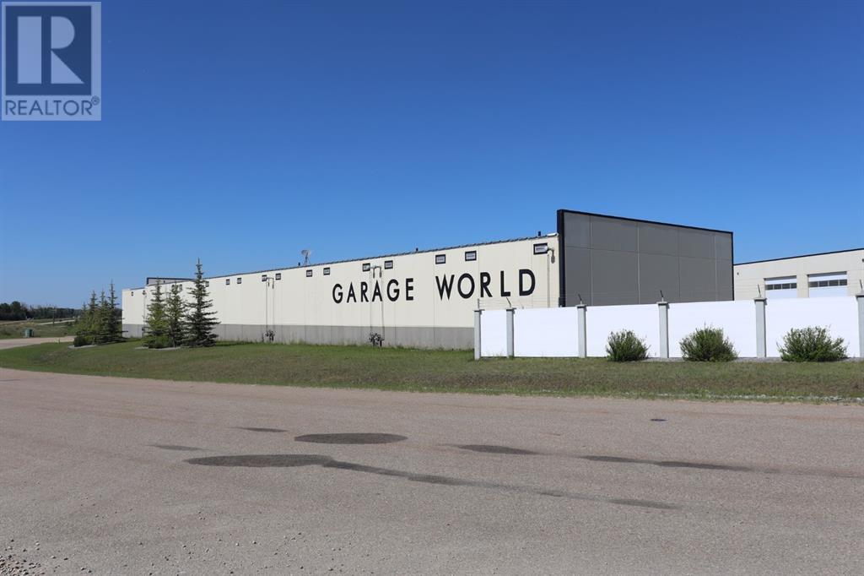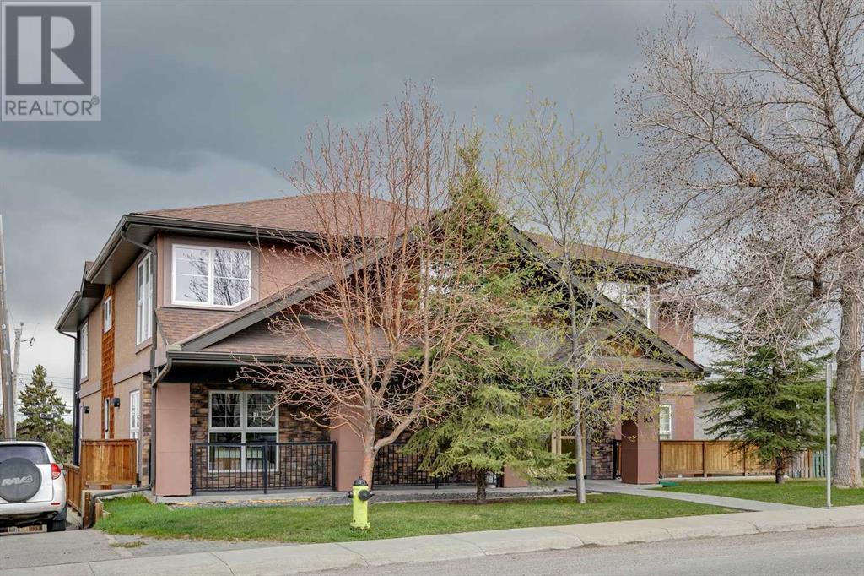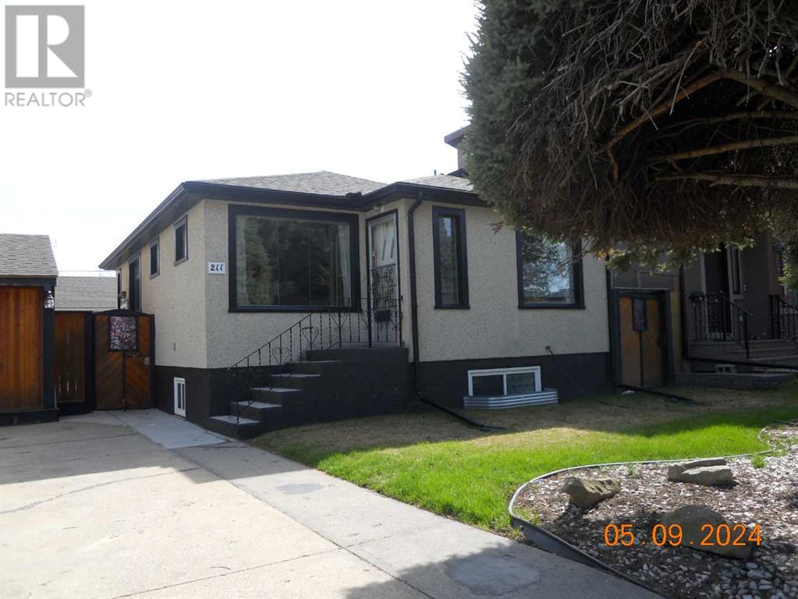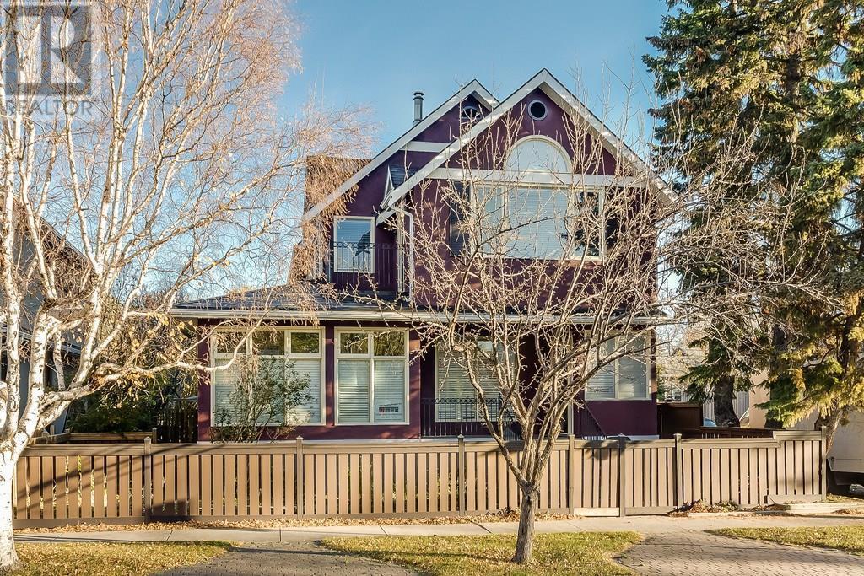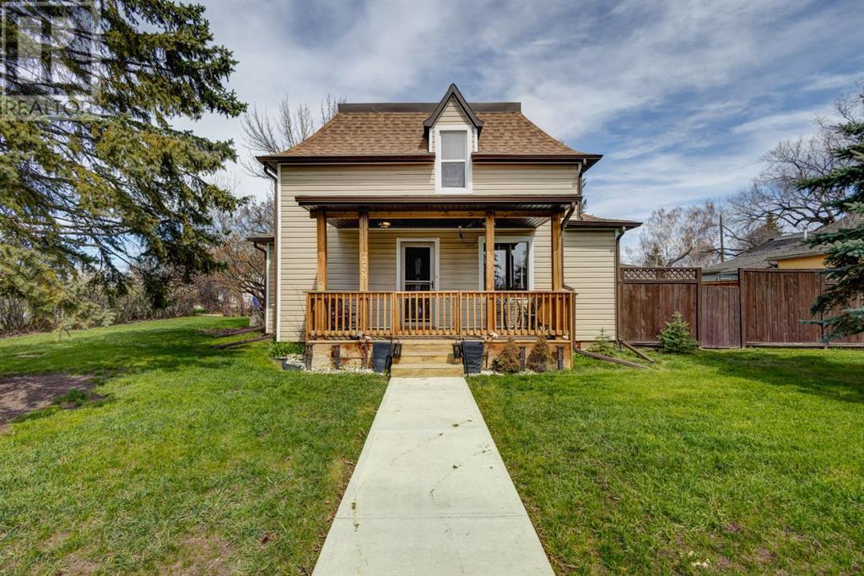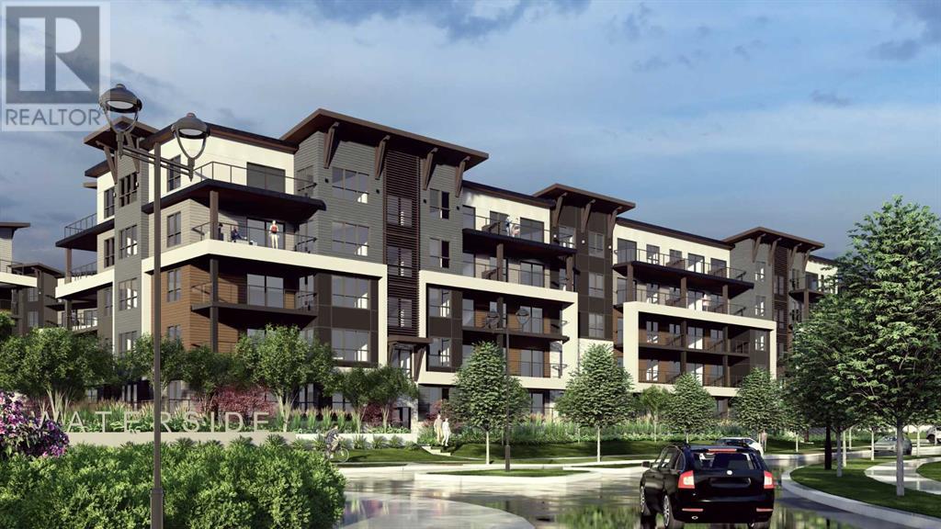Calgary Real Estate Agency
47 Avenue & 47 Street
Whitecourt, Alberta
Here's a unique opportunity to secure a prime piece of land in the heart of Whitecourt's downtown area. This lot, positioned adjacent to the Assisted Living Facility, offers proximity to various essential amenities and commercial establishments, making it ideal for a range of development options and a residential community.The property and land offers essential utilities, including water, sanitary, and storm services located right to the property line. Surrounded by a host of amenities, this property is ideally situated for a variety of uses. It is within walking distance of popular hotels such as Holiday Inn and Microtel Hotel, and major retailers like Canadian Tire and Home Hardware. The well treed land and area offers the property's appeal, with significant visibility.Moreover, Highway 43 runs parallel to this property, providing easy access for transportation and ensuring high visibility for any business or residential development. This central location in Whitecourt's downtown area is perfect for those looking to establish a presence in a vibrant community with a strong economic backdrop.If you are considering a residential project, this land offers a great opportunity to bring your development vision to life in a growing part of town. Contact us today for more details and to arrange a viewing of this exciting property. (id:41531)
Exp Realty
241 Range Road
Rural Wheatland County, Alberta
This 6.18 acres is long and narrow. A survey has been ordered to verify property lines. Great place to build your home. Verify with County of Wheatland for development and building permits. (id:41531)
Sather Real Estate Pro Brokers Ltd.
9 Swift Creek Green
Rural Rocky View County, Alberta
Welcome to an Incredible home located in a secluded cul-de-sac in Swift Creek Estates. This spectacular 5 BR, 8 bath home includes total developed space of 13,465 sq ft, indoor parking for 5 cars, with majestic mountain views from every floor, & a professionally landscaped acreage with an abundance of trees and flower beds. Opening the hand-carved double front doors, you'll be immediately awed by the French Provincial architecture that inspired the arched windows & steep pitches, creating uniquely beautiful accents inside & out. Entering you are greeted with soaring two-storey ceilings, a hand-carved staircase straight from a fairy-tale creating the perfect entertaining backdrop. Italian travertine, leathered granite & pink onyx are just a few of the tasteful touches sprinkled throughout the home, complimenting the old-world design. The Great Room truly lives up to the label. Period inspired crown molding & a two-storey 22-foot window frames the mountains perfectly, providing stunning sunset views every evening. Winter days will be spent relaxing alongside the medieval sized fireplace with a herringbone hearth, one of 5 fireplaces throughout the home, each one unique to its own space. The French Chateau inspired Kitchen is elegantly appointed with a carved French hood & hand-glazed cabinetry. Oversized cabinet front Miele Fridge & Freezer with ornate handles stand alongside 2 grand islands each with a cabinet front dishwasher. You have more than enough space to prep any meal & with a Dacor 6 burner gas range & 3 ovens at your disposal, culinary masterpieces await. From rear of the home access an expansive west concrete deck which offers mountain views, spectacular sunsets, another grand space to entertain or relax, the covered deck below ensures that you can entertain through all 4 seasons. The primary suite is fit for royalty, complete with a private terrace. There is an executive walk-in closet, the luxurious ensuite is a spa lover’s dream with a dual head shower & an UltraBain heated massaging whirlpool bath. Through the glass door is an opulent dressing room with an antique-mirrored dressing table. Not one BR shares a wall with another, privacy is always ensured. Each of the 4 additional BR’s include an ensuite & a one-of-a-kind, hand-blown Italian light fixture. Thoughtful design provides a LR on all 3 floors. The fully developed walk-out basement was designed with relaxed entertaining in mind. Featuring a billiards room with built-in wet bar & cabinetry open to another recreation room, plus a home theatre, gym, & a yoga studio room. The main bathroom downstairs features an enormous dual-headed shower, a large water closet, a washer & dryer, everything needed to rinse off after relaxing in the 8-person hot tub with an overhead gas heater so you can enjoy a soak no matter the weather. Parking is provided with triple attached & double attached garages on either side of the home, each garage can easily accommodate car lifts allowing for additional indoor parking. (id:41531)
RE/MAX Realty Professionals
414 50 Street
Edson, Alberta
The Property presents business owners with the rare opportunity to purchase a 5,500 SFretail/office building located on a 6,500 SF site along 50th Street in Edson, AB. Built in2020, low maintenance and fully leased investment opportunity with long term leases. (id:41531)
Honestdoor Inc.
1, 5212 Duncan Avenue
Blackfalds, Alberta
Fantastic investment opportunity producing cash flow over 8% cap rate . This is a waiting list for leases in this facility. Garage World is a great place to shelter your vehicles, toys, personal storage or have a remote industrial shop/man cave. even lease it if you want for a revenue stream. All units are concrete construction, fire resistant, durable and long lasting. Minimum of 60,000 btu hanging heater, 60 amp electrical panel (120 – 240), 16’ X 14’ – 1.5” insulated overhead door with chain hoist, 3’ walk-in door, Floor sump, 2 common wheelchair accessible washrooms, water hose bib, Individually metered water, gas and power, all within a Paved and landscaped yard. These units are situated with in a secured gated compound. Amazing location within Blackfalds Industrial park just minutes from Red Deer and just over an hour from Calgary. (id:41531)
RE/MAX Real Estate (Central)
905 Mckinnon Drive Ne
Calgary, Alberta
Built in 2010, this is a superior building in both quality and design throughout. Offering 5 premium two-bedroom units and a 6th office/boardroom space of approx. 700 SqFt (that could be converted to a large studio 1 bedroom suite), this corner lot building sides on to an alley and back feeder lane, has dedicated parking stalls, and a garage for the luxury oversized owners suite - which occupies the majority of the top floor. Beautiful aesthetics include stucco finish with stone and wood accents, multi-chambered pvc windows and thoughtful landscaping including a stamped concrete walkway to the covered entrance. Current design allows for top floor owner suite with adjacent private office space, or slight redesign the office to generate more tenant revenue which could easily command an additional $1500/mo. Two walkout units enjoy large windows and generous proportions with 9ft ceilings. The main floor units, with 8ft ceilings, offer slightly higher specifications, with engineered flooring and fireplace(s). The 2nd level 'owners' suite is very well appointed with PRIVATE ELEVATOR to the garage, 2bds and an additional flex room, granite countertops, vaulted ceilings and substantial windows, offering excellent views of the west rear exposure to the mountains. All units have central A/C. Located in the established and stable community of Mayland Heights, near schools, just west of Barlow Trail and 5Kms from the International Airport. With property values and rents increasing due to unprecedented demand, this premium building is both underutilized and could easily benefit from significantly updated rents. Operating expenses of approx. $53000 and total income possible from $145000 to $185000, this is an excellent stable & enduring value for the discerning investor. Proforma attached in supplements along with building drawings, RPR etc. Flexible possession is available with leases assumed. (id:41531)
Sotheby's International Realty Canada
211 22 Avenue Ne
Calgary, Alberta
OPEN HOUSE - Saturday and Sunday 2:00 - 4:00 P.M. ..... Reduced Price - You can decide whether a fully renovated Bungalow on a large mature nicely landscaped lot, with all kinds of potential, has more upside than newer construction semi-detached or detached infill on a smaller lot, built in the last 10 years, with higher price points. Take a moment to compare and then; Grab the Keys, for this must see cozy, fully developed, well maintained Home, in the Close in district of Tuxedo. Situated on a prime redevelopment Lot, with a Triple garage w/In- floor heating and RV pad, one block off of Centre Street as well as Edmonton Trail. Walk to Downtown in 20 mins., major traffic routes 5 mins. Airport 20 mins. Amenities of all description are a short walk away. Enjoy the privacy of the sunny ,south facing back yard. Timely updated finishings, added to provide warmth and charm to this original 2 bedroom Bungalow. Planned City Zoning changes will allow for a higher density construction. Surrounded by Million dollar infills, this home can be held, suited, with city approval, and occupied until new development is undertaken.Zoning for this property has been changed to R-CG, allowing for Multi Family , Semi-detached/ Duplex that may allow for secondary suites and Garden residence, over the garage. Check out the Virtual Tour . (id:41531)
Maxwell Capital Realty
210 8 Avenue Nw
Calgary, Alberta
OPEN HOUSE Saturday Sep't. 21 130-330 PM... Wonderful Crescent Heights home located one block off of Center street on a quiet street, one block to the ridge and a large inner city park, this is a fabulous location. This character home has over 3000 square feet above ground plus a fully developed basement and it sits on a 50 foot wide well landscaped lot with a oversized double garage. The floor plan is quite formal with a large living and dining room , main floor den with it's own separate entrance at the front of the house, large kitchen that looks into a huge main floor family room. Hardwood floors all through out the first and second floors with the loft being fully carpeted. The second floor features a huge master bedroom that has a great view of the city plus a very large 5 piece ensuite bath, two more spacious bedrooms and a 4 piece bath. the loft is very large and could be used for a variety of purposes such as a teenagers really cool bedroom. The laundry room is on the main floor and the basement features very nice development with a large rec room and a separate bedroom plus another full bath and plenty of storage. This fine home has had a tremendous amount of recent upgrades , eg. floors, bathrooms, paint, shingles, AIR CONDITIONING UNIT, NEWER HE FORCED AIR FURNACES ,etc. As i said the location is fabulous with so many amenities close at hand, transit, restaurants, parks, schools, Sait, one block to the best views of the city that you will find plus it is a easy walk into downtown. This beautiful home is ready to move into and enjoy immediately, come and have a look. (id:41531)
Calgary West Realty
228 47 Ave W
Claresholm, Alberta
Welcome to this charming home, nestled in the heart of the town of Claresholm! Upon walking up to this character-filled home, you’ll immediately notice the well kept yard and curb appeal. Walking in, you enter into the large living room complete with a cozy thermostat fireplace, followed by a very spacious dining and kitchen area. Just off to the side is a laundry and storage room, with a second entrance. There is a primary bedroom and a renovated full bathroom conveniently located on the main floor. Upstairs, you’ll find two very spacious bedrooms, a third bedroom - perfect for a nursery or home office, and a main bathroom! This quaint home offers a total of three patios, one of which is enclosed. Outside, the quarter acre yard offers ample space for outdoor activities and gardening enthusiasts, complete with two sheds and some planter boxes. The massive gravel parking pad ensures plenty of room for vehicles and RVs, or the possibility of adding a garage! There is no shortage of storage or space in this home. Featuring newer siding, roof, windows, covered front porch, furnace and hot water tank, this home is sure to impress. Book your showing today! (id:41531)
Real Broker
29116 Range Road 50
Rural Mountain View County, Alberta
FULL QUARTER SECTION WHERE THE PRAIRIE MEETS THE MOUNTAINS || Discover a fully renovated jewel with spectacular mountain views just minutes South of Water Valley. Designed by renowned log home pioneer Allan Mackie this timeless gem offers space, luxury & enduring value. From the sweeping curved staircase to the floor to ceiling stone fireplace, this elegant home offers provides a show stopping first impression. The massive master bedroom has incredible views with patio doors leading to the large deck that spans the rear of the home. An adjoining ensuite with large walk-in closet, heated tile floors, sprawling double vanity, soaking tub & steam shower offers you a serene spa experience as part of daily living in this special home. The well appointed kitchen is the heart of the home with a wood stove, massive island with prep sink, 6 burner gas range with griddle, double ovens & a fabulous mountain view that will take your breath away. Around the corner is a prepper’s dream pantry with massive fridge/ freezer and great walk-in storage. The laundry room doubles as mom’s command post with loads of cabinetry & counter space and a work station for keeping your family organized. The upper level is loaded with charm, featuring a great family room with wall mounted TV, a second master bedroom suite and 3 additional bedrooms which are served by a large main bathroom with separate water closet & bath/shower room so that all the kids can all get ready at the same time! A central library has open shelves & bench seating, perfect for games, homework or crafts. Below one of the gables you will discover a cozy nook, perfect for meditation or music. The lower level is luxuriously designed for both relaxation and entertainment. A stunning wine wall, featuring custom shelving mounted on back-lit wood slabs, offers an exquisite showcase for your collection. Adjacent, you'll find a fantastic gym complemented by a lounge area. This space is ideal for your morning exercise routine, un winding with a cup of coffee, or staying informed with the morning news on two wall-mounted TVs. Complete with a wet bar and beverage fridge, it's a perfect retreat for indulgence and leisure. Continuing down the hallway, you'll find the most adorable guest space featuring a bunkroom equipped with four beds. This clever and snug room is perfect for creating cherished memories for the kids. Just a few steps away lies the theater, complete with surround sound speakers, large movie screen, and a rear projector. Completing the family area is a games room, ideal for hosting your projects or poker nights, while at the hallway's end awaits a fully self-contained mother-in-law suite, boasting its own full bathroom, kitchen, laundry area, bedroom and private entrance. Heated triple attached garage plus a 50'x60' ag building/ shop with 3 offices, boardroom & full bathroom. With stunning scenery, abundant wildlife and aprox. 60 acres of productive crop, you can truly have it all with this special property. (id:41531)
Cir Realty
7320, 1802 Mahogany Boulevard Se
Calgary, Alberta
Presenting the BILD Calgary Region Award-winning floorplan, the Carr 2, 1 bedroom + 1 bathroom. This home features 41” upper cabinets with soft close doors and drawers, luxury vinyl plank, tile as standard in the bathroom, stainless steel appliances, pot lights, and 8' wide patio door, and titled parking. All Logel Homes customers receive a 1-on-1 professional Interior Design appointment and select from over 2000 standards and upgrades. Situated in Logel Homes new development, Waterside at Mahogany, this home, spanning 543 sq. ft. (Builder's size) will allow you to experience the perfect combination of lake life and walkable amenities in a location like no other. Right at your doorstep, stroll along inner-city-esque amenities with numerous retail and shopping experiences, including coffee shops, grocery stores, and restaurants. Enjoy the beautiful parks and pathways set alongside Mahogany Lake. With 100 sales in 6 months, located only 100 ft from Lake Mahogany and 200m from all the shopping of Village Market, don’t miss out on the best condo location in Calgary - Waterside at Mahogany. Acknowledged as Calgary’s most award-winning multi-family builder, Logel Homes is built on a legacy of innovation, quality, and a passion for exceptional customer experience. Recently named the four-time consecutive Large Volume Multi-Family Builder of the Year, 8-time Best Customer Experience & 2023’s Builder of Choice, and Canada’s Best Managed Platinum winner, Logel Homes is setting the standard for multi-family living. (id:41531)
RE/MAX Real Estate (Central)
24 Royal Highland Court Nw
Calgary, Alberta
WELCOME HOME TO YOUR PRIVATE CITY OASIS!!! Tucked away on a quiet cul-de-sac, this walkout bungalow with over 3,500 developed square feet of living space offers incredible private expansive views. This gorgeous walkout bungalow features a total of 5 bedrooms, 3 bathrooms and open concept living complete with views on both levels. This home has been extensively renovated and upgraded and must be seen to be appreciated. Your walkout basement offers the option for generational living, equipped with a kitchenette area with fridge, dishwasher and microwave. 2 bedrooms, 1 bathroom and 3 different living spaces lead to your impressive walkout outdoor living. As well as the option to add in a second washer and dryer.The oversized lot (10,624 square feet) with expansive deck will make entertaining a joy. Surrounded by nature and not neighbors. The garage is not your ordinary garage, it’s heated and has polyaspartic floors to keep the dirt and dust down. Other features include: An oversized shed to house your outdoor tools and equipment. Newer furnace and hot water tank (5 yrs old). Newer Shingles and eves (4 yrs old). Durable exterior hardy board to stand up to Calgary weather. Wired for exterior security and so much more. You will adore the layout of this home for your family.Call your favorite agent today to view this magnificent home!! (id:41531)
RE/MAX Irealty Innovations


