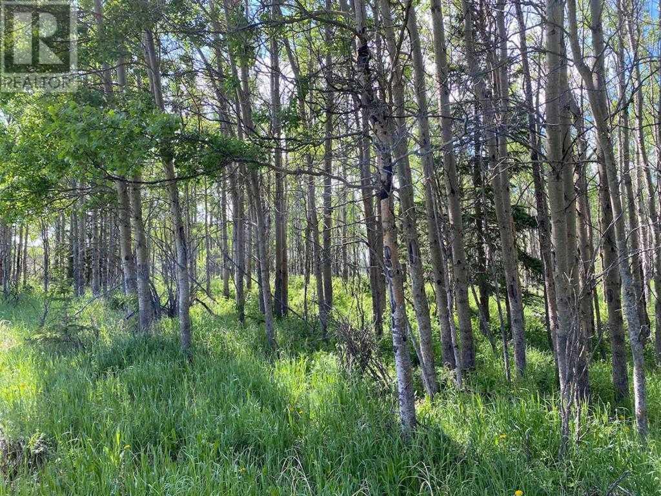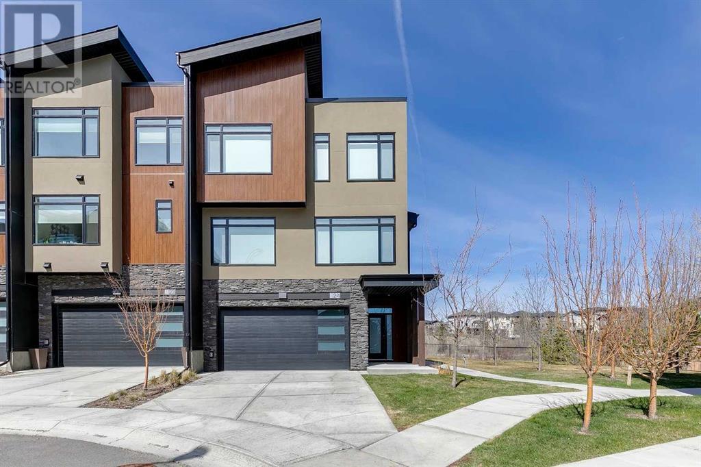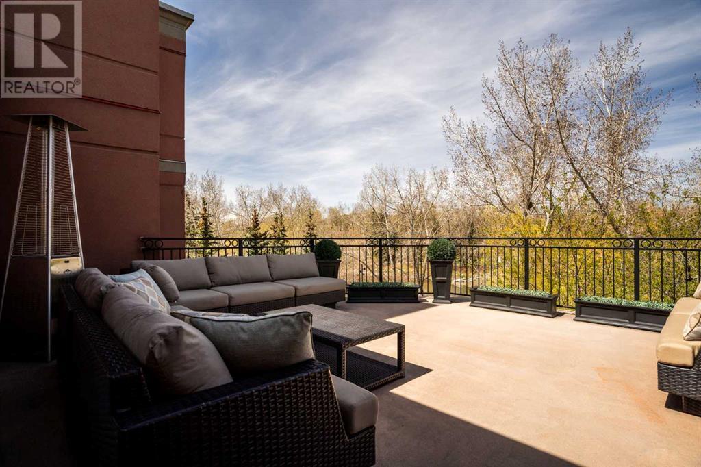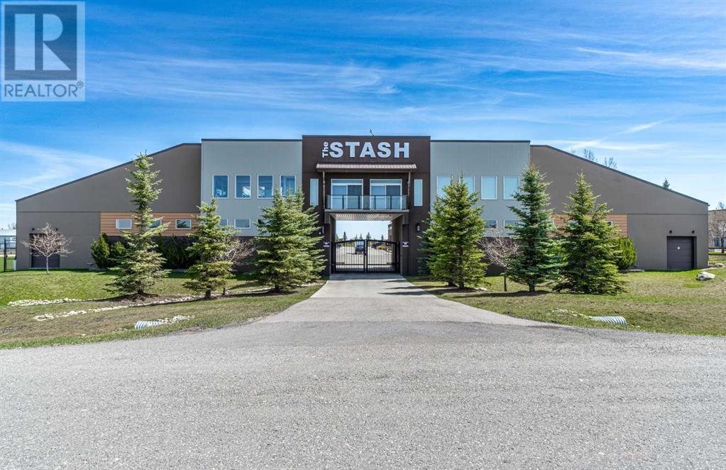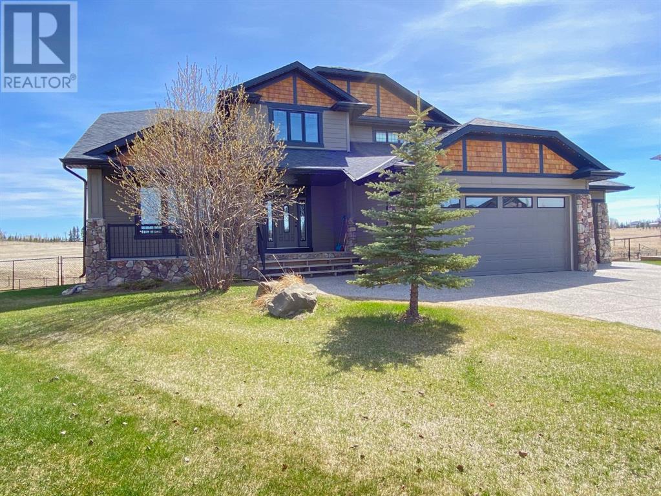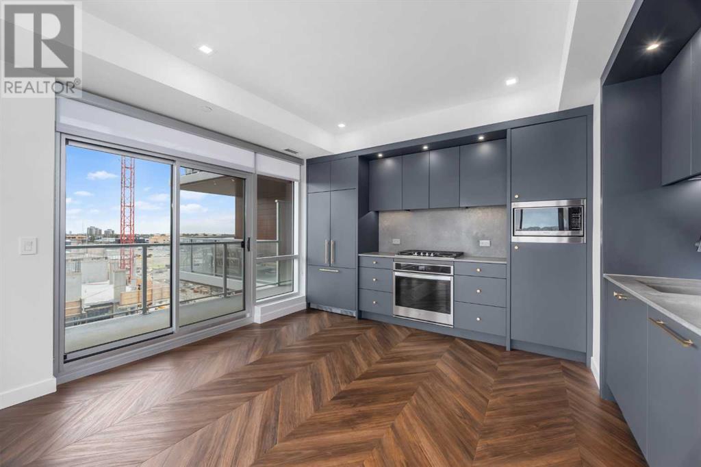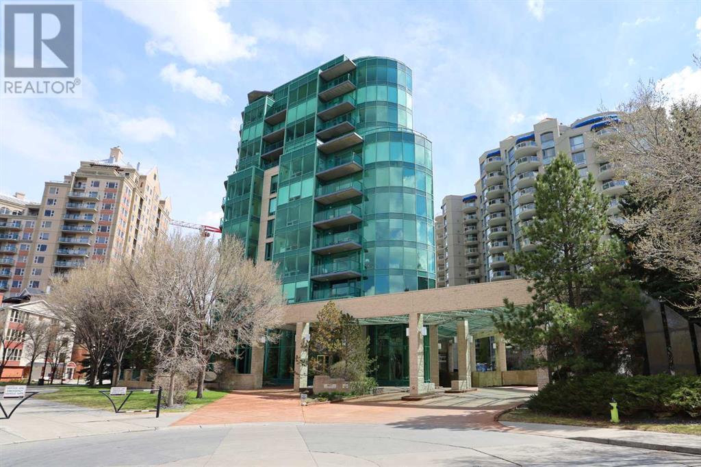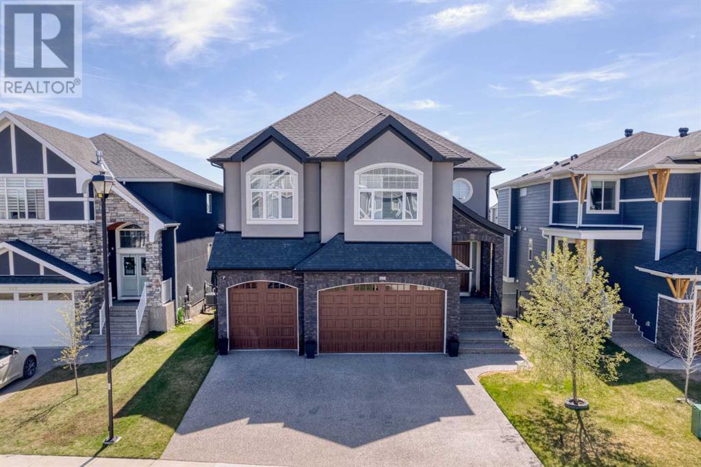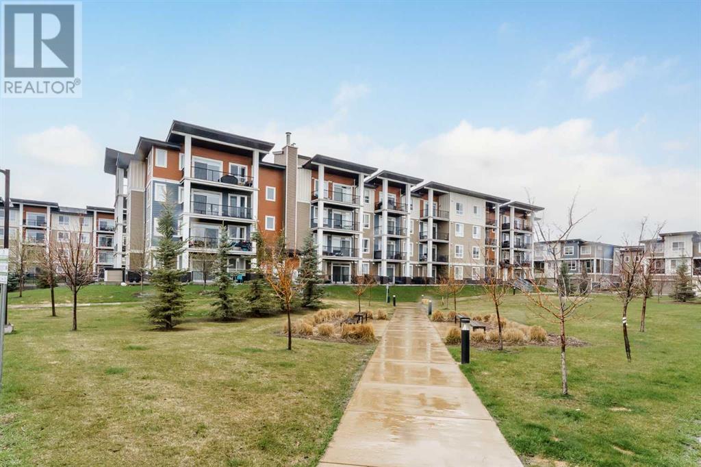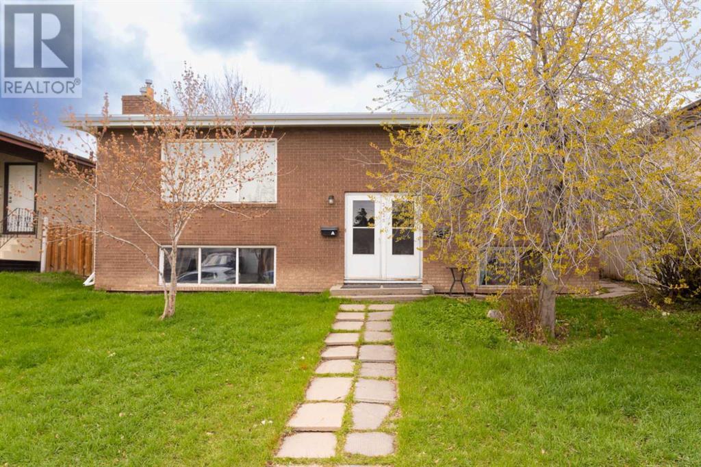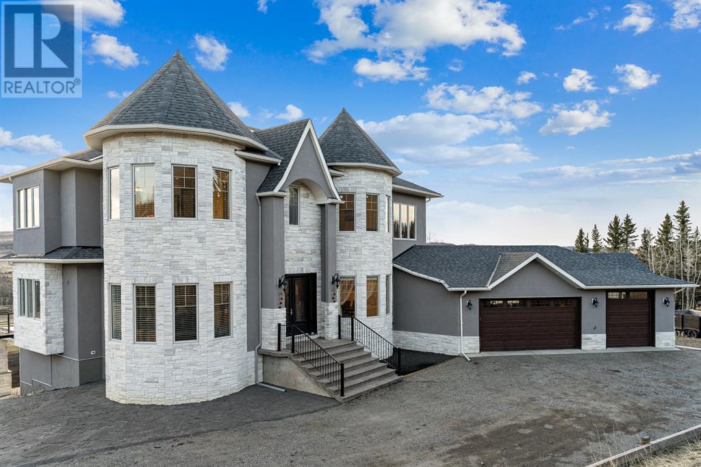Calgary Real Estate Agency
23 Grove
Rural Rocky View County, Alberta
Welcome to the GROVE at BEARSPAW! Fully serviced & TRULY RARE 4 ACRE TREED LOT providing ideal seclusion, wind protection & functionality. Enjoy the ESCAPE of COUNTRY LIFE with AMENITIES just minutes away. No BUILDING COMMITMENT and the ability to bring your own BUILDER. Nestled on a quiet paved cul-de-sac through the TREES with underground services to property line (GAS, POWER, TELEPHONE, WELL) + paved approach. Common sense Architectural Guidelines and Covenants apply to preserve value and consistency of the development. Desirable R-RUR zoning to allow for possible 2,045+/- sqft accessory building (Shop/Studio/Carriage House). Ideal SW exposure allowing for ideal garden + evening SUNSETS! New to Market. Call and schedule a viewing today and explore the possibilities of this remarkable property first hand! (id:41531)
RE/MAX House Of Real Estate
24 Royal Elm Green Nw
Calgary, Alberta
BACKING WEST ONTO POND I CORNER UNIT I SIDES ONTO PARK I OVER 3,600 sqft OF LIVING SPACE I WALK TO THE C-TRAIN I 3 BEDROOM UNIT I LUXURY at it’s finest! Welcome to the Ravines of Royal Oak and the BEST LOCATION IN THE COMPLEX! BACKING WEST ONTO A POND AND PATHWAY, SIDING ONTO A PARK, this CORNER UNIT offers exceptional quality developed spaces throughout with extra width being a corner unit! Extra windows facing the park, and extra-large windows looking out the greenery – this does not feel like a condo unit. Heavily upgraded on all levels, this unit has features other units just cannot have. From the Entrance with built-in Mudroom lockers to the oversized epoxy finished Double Garage with pristine lockers and extra storage, it is obvious this seller pays attention to detail. Selections from this fine builder, Janssen Homes, are second to none! Continue from the foyer, you enter a perfectly sized Media Room with wet bar. Wet bar is dual purpose and can serve the lower walkout patio as you sit outside and have a refreshing drink facing the pond, or in the park with neighbors having Happy Hour Fridays in the complex! The Main floor is open with great sightlines yet separated for function. The Kitchen is adorned with an oversized island that easily sits 4 or 5 with a Quartz countertop, undermount siligranite sink, Gourmet Stainless appliances, and a large walk-in pantry with built-ins! Dining Room is open to the kitchen and can easily seat 8 people, with the open Office space with a wall of windows for the person that works from home. Living room faces the pond and 2nd Level deck, has the unique feature in the complex of a gas fireplace with tile surround and a spot for the TV to watch the game or your favorite movie! Built-in speakers as well! Large Deck for the BBQ and Summer Dining! Wide planked white Oak LVP is impressive, as are the carpets on the stairs and upper level, which offers 3 bedrooms. The Primary room is quite large with a 5-piece Ensuite including a large soaker tub, oversized shower, Double sinks and a bright, clean look! Large walk-in closet, of course! Did I mention great views to the West! 2 very large guest bedrooms, laundry with sink and shelving, and a 4-piece Main bath round out the upper level. AC unit, 9ft ceilings, Dekora switches, which are expected at this level. You will love this location a few minutes walk to the C-Train station, parking or bus available there as well. 20 minutes from Downtown, 15 minutes to the airport, 45 minutes to Canmore!! Lock and leave, life cannot be much better! (id:41531)
RE/MAX Realty Professionals
4201, 400 Eau Claire Avenue Sw
Calgary, Alberta
UNIQUE RIVER FRONT OPPORTUNITY!! THREE PRIVATE ROOFTOP PATIOS!! Experience luxury living in desirable Eau Claire, in the heart of downtown, overlooking the serene Bow River. Marvel at the picturesque views and river pathways from not one, but two of your three expansive balcony areas. This unit has a beautiful private garden planter off the front door entrance area, perfect for a morning coffee, and growing summer vegetables! As you step inside you are greeted by the dining and kitchen area with Brazilian Cherry hardwood flooring which expands into main floor living area. With over 2,200 square feet of total living space, including two bedrooms and two and a half baths, this home is designed for comfort and elegance. The gourmet kitchen is a chef's dream, featuring granite countertops, contemporary walnut cabinets, and custom lighting, creating the perfect ambiance for cooking and entertaining guests. As you move into the living room, sunlight pours in through the many windows. This bright and inviting space includes a fireplace and plenty of room for entertaining. On the second level is where your laundry closet, primary bedroom and spare bedroom are located. Primary bedroom boasts 2 closets and access to your private balcony surrounded by greenery and light. Retreat to your gorgeous ensuite, complete with a custom steam shower. The third floor has so much to offer with open loft space and access to the 2nd and 3rd balconies. The largest patio off of this level is very PRIVATE and has a beautiful view towards the park and pathways system. The possibilities in this space are endless! This condo has it's own entrance to the parking garage where your 2 parking stalls are located and features a car wash (private for residents). Conveniently located within walking distance to the LRT, pathways, green spaces, and more, this home has so much to offer! (id:41531)
Real Broker
5 & 9, 306046 17 Street E
Rural Foothills County, Alberta
*** Please click on "Videos" for 3D tour *** This is the CROWN JEWEL of "The Stash". 2 bays were combined to make the most outstanding place to showcase your cars, work on your boat and unwind with friends in the upper lounge. Currently, this one of a kind space can be broken down into 3 areas - "Upper Level Owners Lounge" - massive chic granite island with fridge & freezer drawers/dishwasher/sink, 3-piece washroom, gorgeous hardwood floors, games area and 2 places to watch the big game or big race! Next - "Showroom" - this is where you can showcase all your toys - in-slab/in-floor heat (this was designed to reduce/eliminate dust) with Epoxy Coating, 2-piece bathroom complete with urinal, audio system, extra bright "show" lighting and GPS timed lighting that turns on and off during dusk and dawn. Third space - "Working Garage" - best place to work on all your babies - 24 foot ceilings, an excellent place for storage/tools, washer & dryer included, storage above in the Mezzanine (216 sq ft), sink, all cabinets included! Other fantastic features include: 2 tankless/on demand hot water systems, 2 - 200 Amp electrical panels, space for 15 cars if lifts were put in, solidly built 100 year building, concrete driveway down middle interior of complex, very secure premises, metal roof, stucco siding, flat ceilings (both the workshop and showroom are over 24 feet tall) and much more! Excellent location - 9 minutes to Calgary, 5 minutes to Okotoks, no gravel - all pavement to the Stash doors and all major routes very close by. Call today for a private tour! (id:41531)
RE/MAX Landan Real Estate
134 Montenaro Crescent
Rural Rocky View County, Alberta
This large 6 BEDROOM / 5 BATHROOM family home is nestled on a quiet street and sits on a huge lot with no back neighbours. This amazing home is great for large families as it gives everyone their own space yet easily brings the whole family together for dining and entertaining. The front entry is welcoming and spacious, and for those who work from home there’s a LARGE, PRIVATE OFFICE as you enter. The bright living room offers beautiful built-in shelving surrounding a cozy stacked stone fireplace. The incredible CHEF’S KITCHEN is complete with granite counters, wood cabinets with new soft close drawers and doors, stainless steel appliances including gas cooktop, built in wall ovens and a handy beverage fridge. From here you can enjoy access to a large south facing back deck with stairs down to the yard. The formal dining room is grand with plenty of space to host large gatherings of friends and family. The primary suite is also on the main floor and has new hardwood floors plus an abundance of space for a sitting area, another gas fireplace, a private balcony, a 5 piece ensuite and new custom walk-in closet. There’s a spacious laundry room, huge back closet which doubles as a pantry and a 2 piece bathroom also on the main floor. The stairs have new carpet and the entire upper level also has new hardwood flooring. Here you’ll find 3 large bedrooms, 2 full bathrooms and a central bonus room with a third fireplace and skylight, plus a convenient SECOND LAUNDRY ROOM. The lower level is PARTLY FINISHED with two more bedrooms, a full bathroom, plus a MASSIVE REC SPACE awaiting your final touch. There’s also another rough in for a bathroom located near the east bedroom. The yard is fully fenced and beautifully landscaped, complete with HOT TUB and CUSTOM STORAGE which could double as a playhouse for the kids. The TRIPLE CAR GARAGE features an extra long bay to fit a truck or landscape trailer, in-floor heat, and tons of storage. Don't miss out on this opportunity! (id:41531)
Cir Realty
515, 8445 Broadcast Avenue Sw
Calgary, Alberta
Welcome to Gateway, where luxury meets convenience in this stunning corner unit with a wraparound balcony! This bright and airy 3-bedroom, 2-bathroom home boasts an open concept layout flooded with natural light, perfect for family gatherings and remote work. You'll love the modern kitchen with its sleek design, quartz countertops, and integrated appliances. The sophisticated interior features chevron flooring, gold hardware, and custom mosaic tiles, creating an ambiance of refined elegance.Located in the vibrant West Springs neighbourhood, Gateway offers easy access to amenities like Deville Coffee, F45 gym, UNA Pizza, Metro Wine, and Hot Shop Yoga right downstairs. Enjoy nearby parks, playgrounds, and schools, making it an ideal community for families. With Downtown Calgary just 15 minutes away and the mountains within reach, you'll have the best of both worlds. Plus, amenities like an entertainment lounge, concierge service, and pet-friendly policy make Gateway the perfect place to call home. Don't miss out on this exceptional opportunity – schedule a viewing today! (id:41531)
Century 21 Bravo Realty
402, 188 15 Avenue Sw
Calgary, Alberta
Price adjustment! Welcome to this trendy corner unit condo with great downtown views! This one bedroom plus den condo has 776 sq ft and features plenty of windows, in-suite laundry, a great balcony facing downtown, and a titled underground parking stall. The entire condo was just freshly painted including the concrete floors. The open main living space includes the kitchen, dining area, living room and den area. The kitchen has plenty of cabinetry and counter space, a double sink, pantry and breakfast bar seating. The kitchen opens onto the dining area and living room, which both have a full wall of windows to enjoy the view from all of the main living space. The den is a perfect space for an at-home office, hobby area, workout space, or guest room for visitors. The primary bedroom has a sizeable closet and is right beside the 4 piece bathroom. The front entrance is equipped with a good-sized coat closet and leads to the in-suite laundry closet that has additional storage space. Enjoy those downtown views from your covered, corner balcony with gas line for your BBQ. This stylish pet-friendly building offers central A/C, bike storage and a party room with outdoor terrace. Walkable, convenient central location close to a C-Train station, Stampede Grounds, MNP Sports Centre, 17th Ave, restaurants and shopping. (id:41531)
RE/MAX Realty Professionals
704, 837 2 Avenue Sw
Calgary, Alberta
Rare opportunity not-to-miss in one of Calgary's most exclusive condo projects...here in the iconic POINT ON THE BOW nestled on the banks of the Bow River Pathway System in Eau Claire. Showcased by an expanse of windows to take in the incredible city & river views, this luxurious 7th floor home enjoys 2 bedrooms + den, 3 fireplaces & 2 balconies, 2 full baths, 2 titled parking stalls & first-class amenities including indoor pool, gym & 24 hour onsite concierge. Embrace the inviting & elegant design of this beautiful home, with its gracious & relaxing living room with gas fireplace, spacious open concept dining room with access onto 1 of the 2 balconies & sleek cherrywood kitchen with granite countertops, walk-in pantry & Frigidaire Gallery/GE stainless steel appliances including cooktop stove & built-in convection oven. In the bedroom wing are 2 bedrooms & your home office; the owners' retreat has its very own private balcony, fireplace, walk-in closet & jetted tub ensuite with granite-topped double vanities & separate shower. Between the bedrooms is the office with fireplace...the perfect spot to cozy up with a good book. Convenient insuite laundry with sink & space-saving Frigidaire Gallery washer/dryer. Another bonus of your new home is both of your parking stalls as well as your storage room have their own separate titles. Both forced air units in the condo were also replaced in last few years. As one of Eau Claire's premier buildings, this glittering emerald green tower has a stunning tropical atrium with lush gardens, stone planters & bridge, granite waterfalls & library with wet bar & billard table. Residents also benefit from 24 hour concierge & access to car wash, underground visitor parking for your guests & top-notch amenities including central air, fully-equipped exercise room, indoor pool & hot tub, outdoor terrace & beautifully renovated lounge complete with kitchen. Unbeatable location tucked away in this quiet cul-de-sac next to the Bow River Pathway system, walking distance to the Peace Bridge & Prince's Island, trendy neighbourhood hotspots, Plus 15 Skywalk System, LRT & only minutes to everything you've been dreaming of in your new downtown home! (id:41531)
Royal LePage Benchmark
168 Kinniburgh Loop
Chestermere, Alberta
Discover luxury living with over 4,400 square foot of elegant living space! This stunning, 5-bedroom home backs onto a tranquil pond and walking path, and is filled with high quality upgrades. The interior of the home is as beautiful as the exterior. You'll immediately be impressed as you walk through the massive 8-foot front door and into the grand entrance, enhanced by tray ceilings, sparkling chandeliers and the spiral staircase spanning from the second floor down to the finished, walkout basement. All three levels flow effortlessly into one another, and the same, gorgeous custom mosaic tile you'll find in the primary ensuite will meet you in the full bathroom in the lowest level. The heart of the home is the sun-filled gourmet kitchen, equipped with a large granite island, perfect for entertaining and everyday living. You will be amazed by the size of the walk-through pantry, which flows perfectly into the large mudroom, and into the triple-car garage. No expense was spared here as the garage comes insulated, drywalled, painted and even features a knock-down textured ceiling. Upstairs, the massive Primary Bedroom boasts its own private balcony overlooking the pond, a luxurious 5-piece ensuite, and a spacious walk-in closet with custom built-in closet organizers. The additional bedrooms offer comfort and style with ample space, with 4 out of the 5 bedrooms offering large walk-in closets. The bright, over 300 sq ft Bonus Room overlooks the Main Foyer and is complimented by the spectacular chandelier. On the lowest level, you'll find more bedrooms, a full bathroom, a large living space with a wet bar and the walk-out to the gorgeous aggregate stone patio. The stone theme is carried throughout the whole home, including the exterior where the 4, tall stone pillars mirror the stonework nearly covering the whole face of the home. Each detail in this stunning property combines functionality with luxury. The built-in speaker system throughout the entire home (including e xterior), the aggregate stone driveway, walkway and front entrance, air conditioning, the glass railings on both decks, and the irrigation system are just a few more examples of the high-end quality features you will love about this home. Experience the perfect blend of comfort and sophistication, all within a short, 15-minute drive to Calgary! (id:41531)
Cir Realty
410, 35 Walgrove Walk Se
Calgary, Alberta
Welcome to this 2-bedroom, 2-bathroom contemporary and stylish apartment in the desirable neighborhood of Walden. Step into the gorgeous white kitchen featuring stainless steel appliances and quartz countertops, creating an elegant atmosphere. The dining area seamlessly flows into a cozy living room. The primary bedroom features two closets and a 3 piece ensuite. Enjoy your morning coffee in a quiet atmosphere with a courtyard view. The spacious balcony is, perfect for enjoying the outdoors with a gas-line BBQ. There is in-suite laundry, titled underground heated parking (#410), and an additional storage locker (#410) in the parkade. Just a 2-minute stroll away, Township Plaza offers all the amenities you could desire, including grocery stores, coffee shops, banks, parks, walking paths, ponds, and various restaurants. Walden is a highly sought-after community, rich in amenities and close to schools, public transit, the South Health Campus, McLeod Trail, Stoney Ring Road/22x, and Deerfoot Trail. Don't miss the opportunity to call this stylish condo in Walden your new home! (id:41531)
Cir Realty
2822 13 Avenue Se
Calgary, Alberta
A Rare Find! Welcome to 2822 13 Ave SE, where comfort meets convenience in this charming up/down duplex with two separate front and back entrances. Separate utility meters, hot water tanks and high efficiency furnaces with individual controls. Nestled in a desirable location, this property boasts a newer deck with under deck storage offering the perfect spot for outdoor relaxation and entertainment. Step inside to discover a well-maintained interior spread across two levels. You will find large windows and gas fireplaces on both levels. With 1200 square feet on the main floor and an additional 1088 square feet in the basement (Legal) suite, there's ample space to accommodate your lifestyle needs. Embracing a south-facing orientation, this home is bathed in natural sunlight throughout the day, creating a warm and inviting atmosphere. The abundance of sunshine not only enhances the aesthetic appeal but also contributes to a cheerful ambiance within. The main floor features two generously sized bedrooms. Meanwhile, the basement houses two additional bedrooms, offering flexibility for various living arrangements. One of the standout features of this property is the replacement of both furnaces in 2014, ensuring efficient heating and comfort during the colder months. Whether you're enjoying cozy evenings indoors or entertaining loved ones, you can rest assured of a comfortable environment year-round. Perfectly blending functionality with style, 2822 13 Ave SE presents an excellent opportunity to own a well-appointed duplex in a sought-after location. Don't miss your chance to experience the convenience and comfort this home has to offer. You will also have the luxury of guaranteed on-street "permitted" parking. Upstairs tenant of 13 years has recently moved out and is currently vacant. This is a great revenue property for a new owner to occupy upstairs and have a mortgage helper downstairs. Minutes to downtown via Memorial Drive, Barlow, Deerfoot and Blackfoot with easy access to wherever you wish to go to. (id:41531)
Greater Property Group
290102 240 Street W
Rural Foothills County, Alberta
Have you ever dreamed of owning a CASTLE? Here is your chance! A true masterpiece located in the beautiful foothills just West of sought after Millarville. There are at LEAST 12 REASONS why you should buy this gorgeous estate property: 1) The House - over 5100 sq.ft. of developed space on all 3 levels...this home will blow you away. The outside is finished with stucco and stone. Inside you have 10' ceilings on the main floor with a huge open to above area featuring a beautiful CHANDELIER. The upper floor and the basement come with 9' ceilings. 2) The Views - enjoy the VIEWS OF THE ROCKIES FROM ALL 3 LEVELS! Absolutely stunning vista of the mountains and the foothills. 3) The Kitchen - a gorgeous space with a TON of cupboards, JennAir and Thermador appliances, a gigantic island for all the family and friends to gather around, quality granite countertops and access to a large deck. 4) The Main Floor - this is where you spend most of the time, and let me assure you: you will enjoy spending your time here....custom made staircase, natural wood burning fireplace, engineered acacia hardwood flooring throughout (main floor and upstairs), formal dining room, 2 half bathrooms, state of the art office with custom made shelves, the list goes on and on! 5) The Upper level - featuring an amazing master bedroom that comes with its own balcony, fireplace, incredible 5PC ensuite with heated floor, a standalone bathtub and a true walk-in closet (the closet is the size of a small bedroom!). There are 2 more large bedrooms, a bonus room (can be converted into a bedroom if needed) with its own balcony, a 4PC bathroom with a skylight and the upstairs laundry room for your convenience, 6) The Basement - comes with in-floor heating, a huge entertainment area with a wet bar, gym, SAUNA with its own relaxation/tea room and a shower, a large bedroom and a 2PC bathroom. Access to a beautiful COVERED PATIO. 2 storage rooms. PLEASE NOTE: The basement has been used to run an Airbnb operation for the past couple of years and the spiral staircase has been hidden behind temporary polycarbonate walls. They can be easily taken down. 7) The Garage - you will love the 3 car oversized heated garage: 36'11 x 24'1. 8) The Bonuses - granite countertops throughout the house, central vacuum system, water filtration system and a 51' deck with glass railings 9) The lot - massive 8.82 acre lot...with lots of trees, a garden, a barn for chicken and sheep(the animals can be sold with the property), a huge greenhouse, a tool shed, and even an outside cold storage. 10) The Lifestyle - Go for a hike up the hill in the summer and snow shoe, ski in the winter. Enjoy watching deer and an occasional moose come by your home. 11) The rich WATER WELL produces a ton of great quality water. 12) The Location - located just 25 minutes southwest of Calgary, a very short distance to Millarville (K-8 school with IB program), Bragg Creek, the ring road, new Costco, South Campus Hospital, etc. (id:41531)
RE/MAX First
