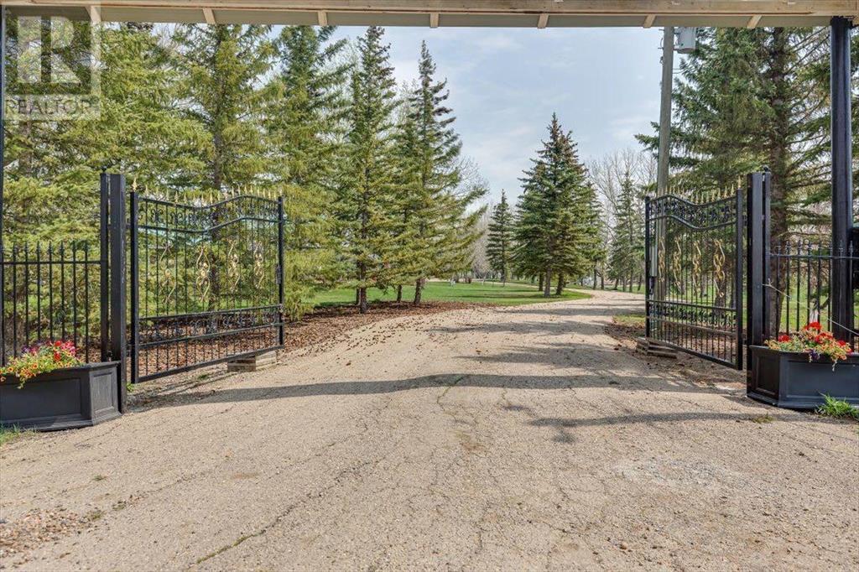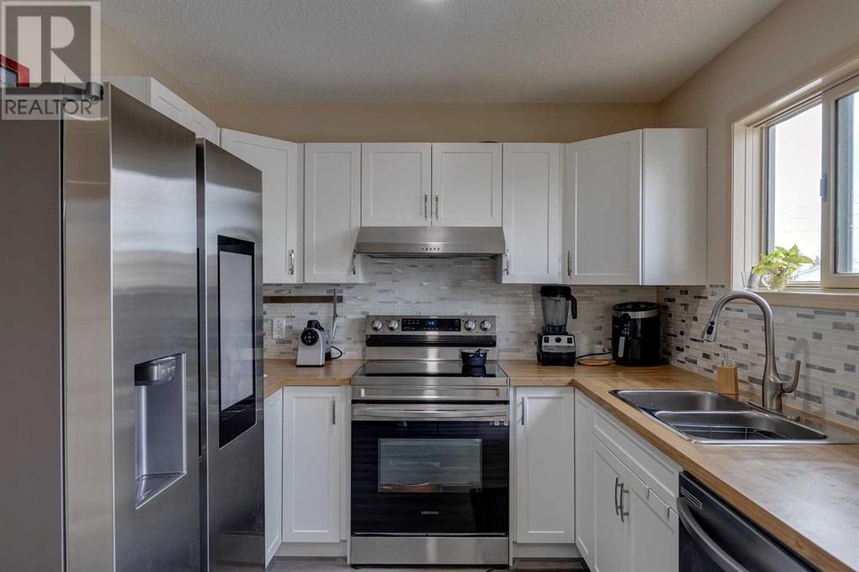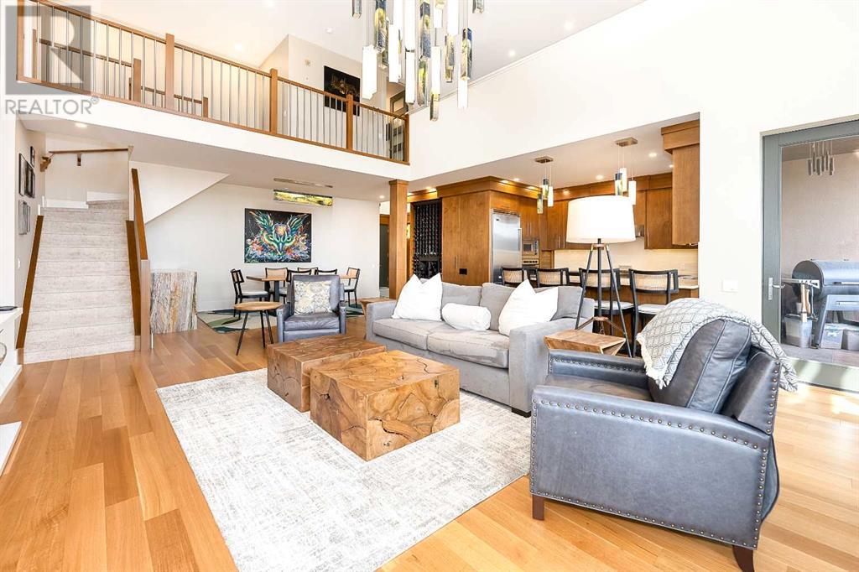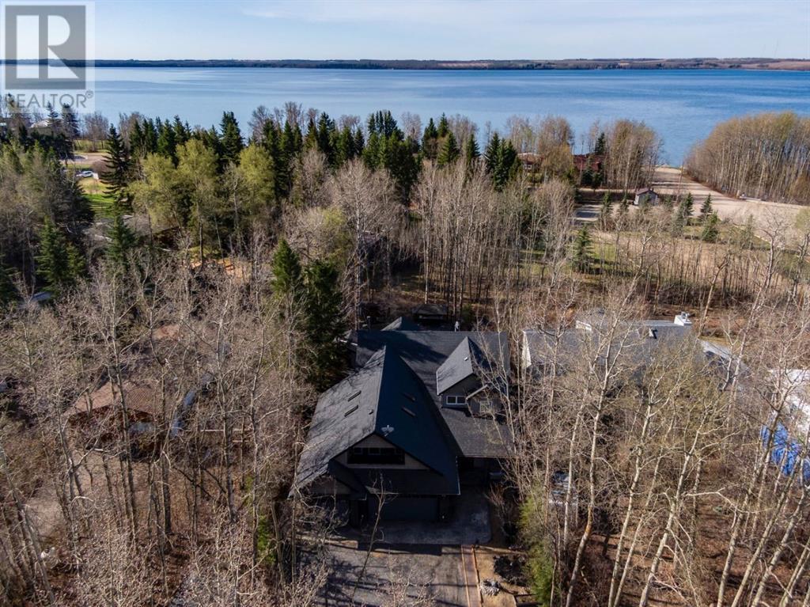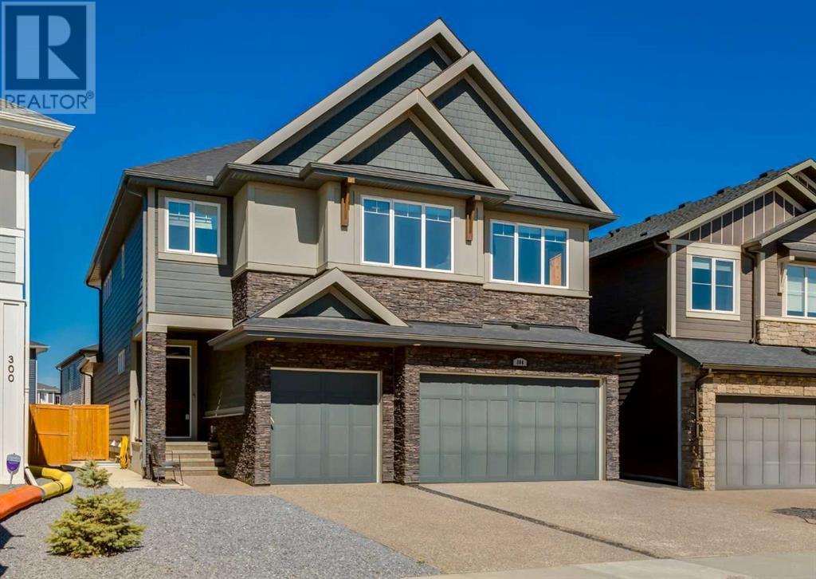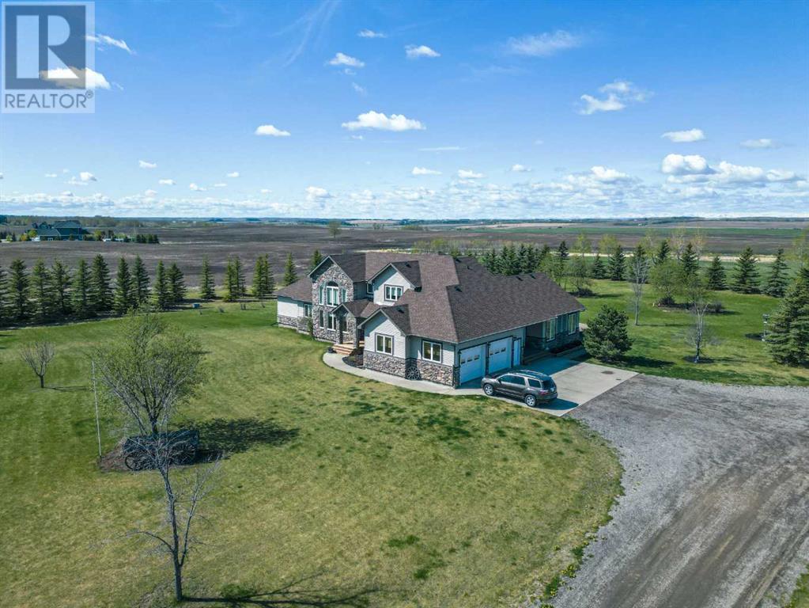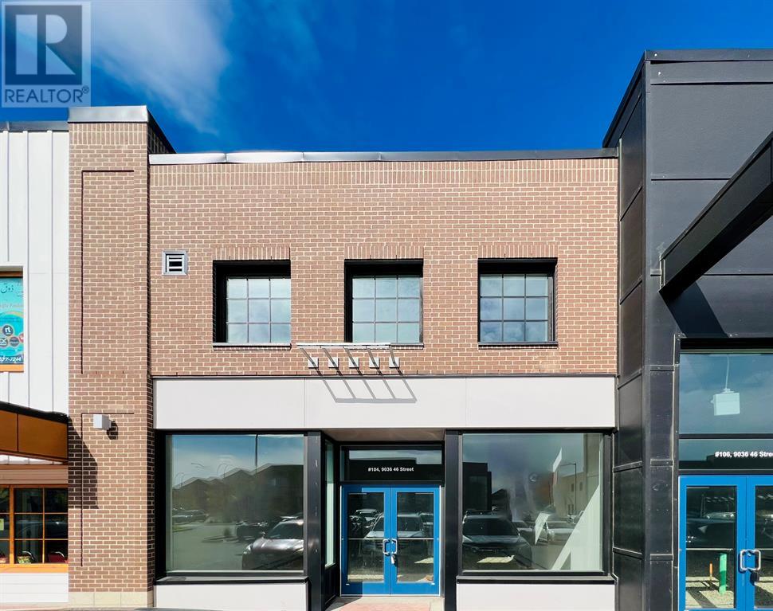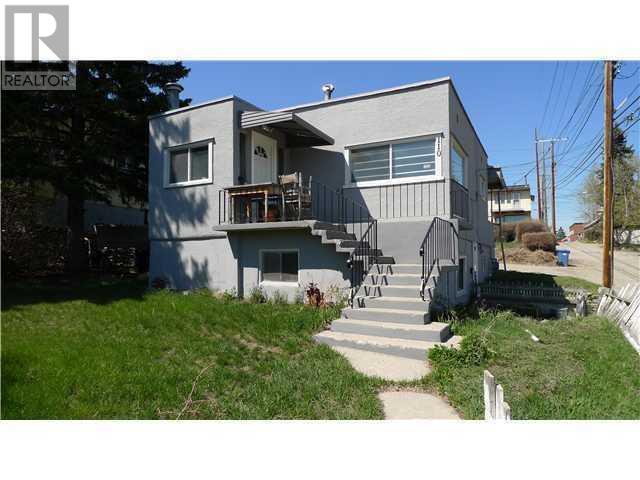Calgary Real Estate Agency
311037a Range Road 222
Rural Kneehill County, Alberta
A Spectacular 20 Acre Estate offering a country setting on exquisite grounds & complete privacy. Enter this gated residence, forested with trees through a winding driveway to a level paved car park unveiling this country estate. The existing residence has been exquisitely taken care of & offers a traditional floor plan with classic & comforting entertainment areas and subtle architectural enhancements. Enjoy approximately 3,900 square feet, 5 spacious bedrooms including a magnificent Primary bedroom with spa-like ensuite, a sunny kitchen with white gloss cabinets, miles of granite counter tops, an adjacent family room, formal living & central dining room with a signature curved staircase to a family room on the upper loft area, – air conditioning all opening out to lush lawns, manicured gardens & a private sun filled pond over looking the most majestic views imaginable! This fabulous estate also includes a separate heated recreation building, a cabin next to the trout pond for quests to retire. There is a heated detached over sized garage and a single tandem detached garage too. This property is drenched with natural light by charming picture windows, situated in a paradise of Nature's Beauty. This is a wonderful home, offering a magnificent opportunity to acquire one of Three Hills most desirable properties minutes to a golf course and simply a lifestyle that feels like a retreat place to call Home. New opportunities include an approved Bed & Breakfast ( Rolling Hills Bed & Breakfast ) concept of living in this beautiful countryside location. (id:41531)
Exp Realty
27 Abbeydale Villas Ne
Calgary, Alberta
MOVE IN READY - Renovated 2 bedroom, 2 bath townhome. 2 Storey End Unit with over 1,098 sq ft of space, full basement. A nice sized living room and dining area, with a gas fireplace. Kitchen has new cabinets, countertops, fixtures, and stainless steel appliances. Upstairs, are two bedrooms. Newer furnace, hot water tank and new plumbing pipes. New Plumbing, New flooring. And your parking stall right at the front steps. (id:41531)
Exp Realty
303, 1407 Kensington Close Nw
Calgary, Alberta
Luxury intertwines with sophistication in this meticulously renovated, spacious penthouse in Hillhurst. Just steps from Kensington's shops, the Bow River, and the downtown core, this condo offers a premier living experience. Located in the boutique 12-unit "Villagio" building with superior ICF construction for soundproofing and energy efficiency, the unit features a semi-private elevator opening directly to the main door. A majestic foyer welcomes you with soaring ceilings, illuminated by a skylight overhead, setting the stage for the open-concept design of this two-level condo, boasting 18-foot ceilings and a south-facing wall of windows that flood the space with natural light. The central living area includes a custom stone gas fireplace and an imported handblown 120-piece glass chandelier. One of two south-facing patios is accessible through the living area, perfect for relaxation or entertaining. The culinary masterpiece kitchen features top-of-the-line appliances, including a Thermador Dual Fuel Gas stove and Sapphire dishwasher, a Viking fridge and built-in microwave. Hand-selected quartzite countertops elevate the space, complemented by imported hand-blown and cut custom light fixtures that add a touch of sophistication. The adjacent dining area includes a custom wine area with oak racking, a built-in buffet, which has a wine fridge and is trimmed in exquisite quartzite countertops. Adding to the ambiance is a unique custom light fixture that harmonizes with the kitchen design. The primary retreat on the main level offers a built-in chest of drawers and a spa-like ensuite, boasting dual sinks with Hansgrohe bathroom fixtures, a luxurious quartzite countertop, a rejuvenating steam shower, and a custom-ordered cast iron slipper tub, all leading to the generously-sized walk-in closet. A powder bathroom and laundry facilities complete the main floor. Ascending to the upper level, you'll discover a second bedroom that leads to a spacious in-unit storage room, prov iding ample space for belongings. A catwalk hallway overlooking the living room below guides you to a three-piece washroom and a flexible area perfect for a home office. This versatile space is enhanced by patio doors that lead out to a second south-facing patio, offering a serene outdoor retreat. This exquisite residence has undergone extensive renovations, including new quarter-sawn engineered oak floors on the main level and newer carpet on the upper level. A modern railing overlooking the living room adds to the contemporary aesthetic, complemented by fresh paint throughout and new remote-controlled window coverings. For optimal comfort, a newly installed Fujitsu Mini-split 4 Zone Inverter provides flexible climate control options, offering AC, heat, or fan settings with individual area/room control. The unit includes two titled parking stalls, generously sized to accommodate a full-sized truck. This unit truly deserves to be seen to be fully appreciated, an opportunity not to be missed. (id:41531)
RE/MAX Real Estate (Central)
258 South Shore Court
Chestermere, Alberta
Nestled within the charming community of South Shore awaits a remarkable opportunity to call the Prentiss duplex your own. Boasting over 1,800 square feet of well-designed living space, this home offers a perfect blend of comfort and modern living. Step inside to find a thoughtfully designed interior featuring three bedrooms and 2.5 bathrooms, providing ample space for you and your loved ones to thrive. The kitchen is a culinary delight, equipped with chimney hood-fan stainless steel appliances that effortlessly marry style and functionality. Beyond the confines of your home lies the allure of the South Shore community itself. Take leisurely strolls to the nearby Lake, accessible through the path just behind your backyard, and immerse yourself in the tranquility of nature. For your convenience, local amenities and shopping centers are just a short 5-minute drive away, while downtown Calgary beckons with its vibrant offerings, only 15 minutes from your doorstep. Unwind in the spacious living area or retreat to the comfort of the luxurious bedrooms, each thoughtfully appointed to ensure your utmost relaxation. Laundry chores are made easy with the inclusion of a washer and dryer, while the attached two-car garage provides both convenience and security. Looking to personalize your space? The unfinished basement offers endless possibilities for customization, allowing you to transform it into the ultimate entertainment hub or a peaceful retreat, tailored to your unique lifestyle. Don't miss out on the chance to make this exceptional duplex your own. Contact your agent to schedule a viewing and embark on the journey to finding your perfect home in South Shore. Your dream lifestyle await (id:41531)
Kic Realty
917 Sunhaven Way
Sunbreaker Cove, Alberta
LOCATION, LOCATION, LOCATION! Original Owners present this PIECE OF PARADISE on a MASSIVE 9,000 Sq Ft LOT backing to a GREEN SPACE & PARK! Rare find with this phenomenal 2 story in one of the best locations Sylvan Lake has to offer! This FAMILY HOME includes 3 BEDROOMS + HOME OFFICE + VAULTED BONUS ROOM + 2.5 Baths and over 2700 Sq Ft of living space. Tons of natural light throughout this open plan with the entire back wall of the house loaded with windows, 10' / vaulted ceilings & open design plan. Designer colours, upgraded fixtures, CUSTOM MILLWORK, Rustic Accents & more! Convenient home office on the main level to ensure you have a bigger/brighter working space (take advantage of fibre optics and work from the lake). Gorgeous Kitchen with Custom SOLID MAPLE Cabinets to the ceiling, Built-in stainless appliances, GAS COOK TOP, granite counters, BUTLERS COFFEE BAR, large pantry & views of your private oasis. MASSIVE butcher block Island, ample cupboard (under cabinet lighting) & counter space and large dining area sets this home apart from the rest! Beautiful wood burning fireplace is the focal point of your living room, upgraded hardwood flooring, In-ceiling built-in speaker system, central vac system, IN-FLOOR-HEATING SYSTEM with BOILER, this home is LOADED UP! Step onto your very own PRIVATE STAMPED CONCRETE PATIO to CAPTURE THE BREATHTAKING VIEWS of mother nature! TIKI BAR, OUTDOOR SHOWER, SAUNA, FIRE PIT, HOT TUB, OUTDOOR STORAGE......everything you can think of & more! Retreat to your PRIMARY BEDROOM on the main level with VIEWS, DOUBLE PATIO DOORS, SPA-LIKE full en suite (jetted tub & full tiled shower), walk-in closet and room for an entire bedroom set. Gorgeous stairway leads to your upper level with two more great-sized bedrooms, another full bathroom, a HUGE VAULTED BONUS ROOM with WET BAR & PRIVATE COVERED BALCONY! Skylights, and plenty of room to host guests or entertain with large family gatherings! Pool table & accessories are included! Oversized TRIPLE Attached Heated Garage for the EXTRA TOYS just adds to this incredible pkg. Too many upgrades to list, you just HAVE TO SEE IT! Walking distance to the lake, paths, boat launch & easy access out of town for the commuter. A TRUE EXECUTIVE EXPERIENCE with TRANQUILITY you've been seeking! Original owners are offering a TURN KEY home loaded with upgrades in the Summer Village of Sunbreaker Cove! Book your private showing today! (id:41531)
Legacy Real Estate Services
304 Legacy Mount Se
Calgary, Alberta
Welcome to this exceptional, two-story upscale residence in Legacy Estates, boasting over 4,100 square feet of meticulously maintained living space and a triple car garage. Situated on a tranquil street just steps from Legacy's walking paths, parks, and schools, this unique home is designed for both comfort and elegance. As you enter, the custom luxury vinyl plank flooring and tile selections on the main floor immediately catch your eye. The dining area's open concept design facilitates seamless entertaining, extending into a living room bathed in natural light from oversized windows. The gourmet kitchen is a chef’s delight, featuring ceiling-height cabinets, quartz countertops, an expansive island with waterfall edges, wall ovens, a 5-burner gas cooktop, a full-length backsplash, and a spacious walk-through pantry that leads to a separate mudroom. The upper floor houses an expansive master bedroom, providing a serene retreat with its spa-like ensuite that includes a soaker tub, separate shower, dual vanities, and a 17-foot walk-in closet with an adjoining laundry room. Additionally, there are three more sizeable bedrooms with ample closet space, a five-piece bathroom, and a large bonus room perfect for relaxation or play. The basement is outfitted with a custom theatre room offering professional sound quality, ideal for family movie nights, plus a family room, a fifth bedroom, and an additional bathroom. (id:41531)
RE/MAX House Of Real Estate
103, 175 Canal Avenue
Strathmore, Alberta
Investors, Businesses, here is a great new space HWY-C! Just on south side of #1 HWY coming into Strathmore from the west. 2124 sqft space can be built out to suit. 6 units already sold! This list price is the shell of the unit and completion early December 2024. (id:41531)
Sather Real Estate Pro Brokers Ltd.
105, 175 Canal Avenue
Strathmore, Alberta
Alert Investors, Businesses great property located on south side of #1 HWY in Strathmore. 2100 sqft unit and plan your build out. Zoned HWY Commercial. Approximate completion of Shell December 2024. (id:41531)
Sather Real Estate Pro Brokers Ltd.
4120 13a Street Se
Calgary, Alberta
Just under 34,000 square feet of land zoned Industrial Development (I-R). Triangular piece with street frontage on three sides. No environmental report is available nor has one been ordered. There is a massive amount of scrap metal on the site. That scrap metal is owned by the current tenant. Permitted uses include a wide range of businesses. Artist's Studio, Auto Body and Paint Shop, Auto Service, Brewery, Winery and Distillery, Car Wash, Motion Picture Production Facility, Recyclable Material Drop-Off Depot, Vehicle Storage, Discretionary Uses Include but are not limited to: Auction Market, Building Supply Centre, Bulk Fuel Sales Depot, Outdoor Cafe, Salvage Yard and Self Storage Facility. The brochure for the property contains additional zoning information. An inner city development opportunity in one of Calgary's first industrial parks. (id:41531)
Cir Realty
33550 Range Road 23
Rural Mountain View County, Alberta
Set on a sprawling 148-acre parcel, this executive home offers a retreat from the hustle and bustle of everyday life. As you enter, you'll find a practical foyer with a walk-in closet/ mud room and easy access to the oversized garage with a dog washing station and in-floor heating. A 2-piece bath and laundry room with lots of storage are right down the hall for added functionality. The main level is designed for relaxed living and entertaining. A spacious family room features a built-in bar with walnut cabinetry and built in mini bar, wine fridge and a sink. A cozy gas stone-fireplace makes this room perfect for gatherings or game nights with the family. Garden doors lead to a west-facing, covered deck with stunning mountain views. The kitchen is a chef's delight, with a large island with granite countertops, and high-end JennAir appliances. This country kitchen features a gas range, double ovens, fridge, dishwasher, microwave and plenty of maple cabinets. There is also a large pantry for even more storage. The dining room is open to the kitchen with garden doors out to the deck. Another family room boasts soaring ceilings and a stone fireplace for cozy evenings in. The master suite offers access to the west covered deck, which has the hook ups for a hot tub, a walk-in closet with built ins and a luxurious en-suite with cherry cabinets, large soaker tub and a shower with rainfall shower head. Two additional bedrooms and a 4-piece bath complete the main floor. Upstairs, there are two more bedrooms with walk in closets that share a Jack and Jill bathroom. There is also a sitting room overlooking the living room for reading or to admire the impressive stone fireplace. Downstairs a versatile space awaits. A room with sink and cabinets offers potential for crafting or hobbies, while the remaining area is ready for your personalized touch. The basement also has in-floor heat. Outside, enjoy the massive landscaped yard with mature trees and a garden. A covered east-facing deck overlooks the valley, while the west deck offers mountain views. Additional features include a massive 80 X 40 heated shop with a bathroom and cold storage. The barn has 5 horse stalls, a tack room and a hay loft and has 5 cross pasture areas with game fence. Also, there are 3 livestock waterers.Experience country living at its finest in this comfortable and inviting home. No detail has been missed in this custom-built, executive home! (id:41531)
Cir Realty
104, 9036 46 Street Ne
Calgary, Alberta
Welcome to the community of Savanna, one of the most sought-after neighbourhoods in Calgary. We are excited to offer you a 1,211 Sellable SQFT unit for sale in this amazing development. Professionally managed and maintained by the condo board, this newly constructed space offers an abundance of parking for all visitors and customers. With a prime location in the heart of NE Calgary, known for its south Asian, Filipino and east Indian community, this unit is ideal for a variety of uses such as tutoring centre, Montessori, pet care, medical or financial services and many more. The unit is in shell condition, providing you with the opportunity to customize it according to your specific needs and requirements. Whether you are looking to start a new business or expand an existing one, this space offers endless possibilities. Take advantage of this rare opportunity to be a part of one of the best selling communities in Calgary. Don't miss out on this chance to make your mark in this vibrant and thriving neighborhood. Contact us today to schedule a viewing and see for yourself why Savanna is the perfect place for your business to thrive. (id:41531)
RE/MAX Real Estate (Central)
110 31 Avenue Nw
Calgary, Alberta
** Attention Developers/Investors/Builders - FULLY APPROVED – Grade-Oriented (H-GO) Zoning!! ** Amazing opportunity to buy this 50' x 120' lot in very desirable Tuxedo Park with H-GO zoning! Location is outstanding - 3 blocks away from Confederation Park, very easy access to Deerfoot Trail/Airport, bus stop a few blocks away and minutes to downtown! (id:41531)
RE/MAX Landan Real Estate
