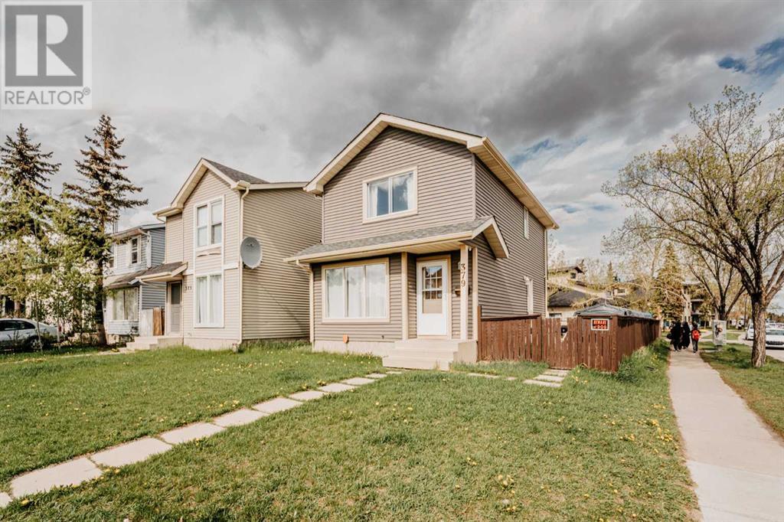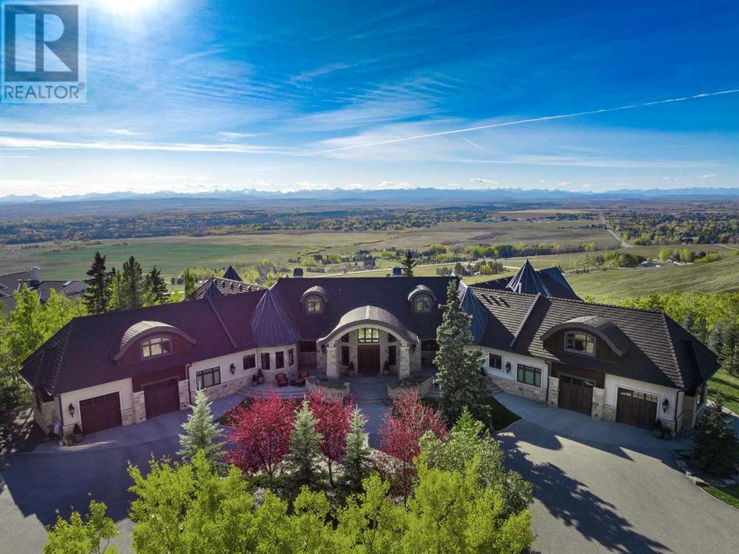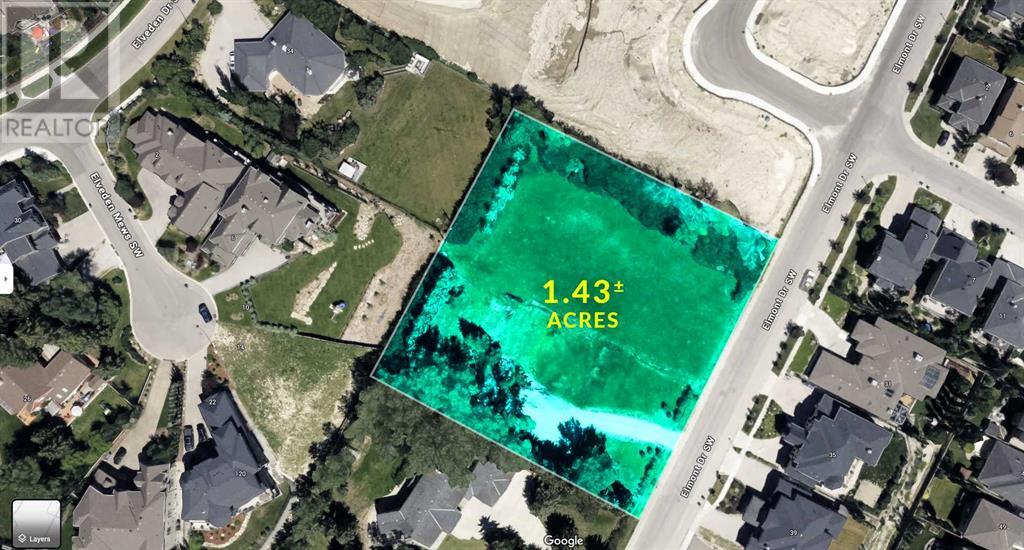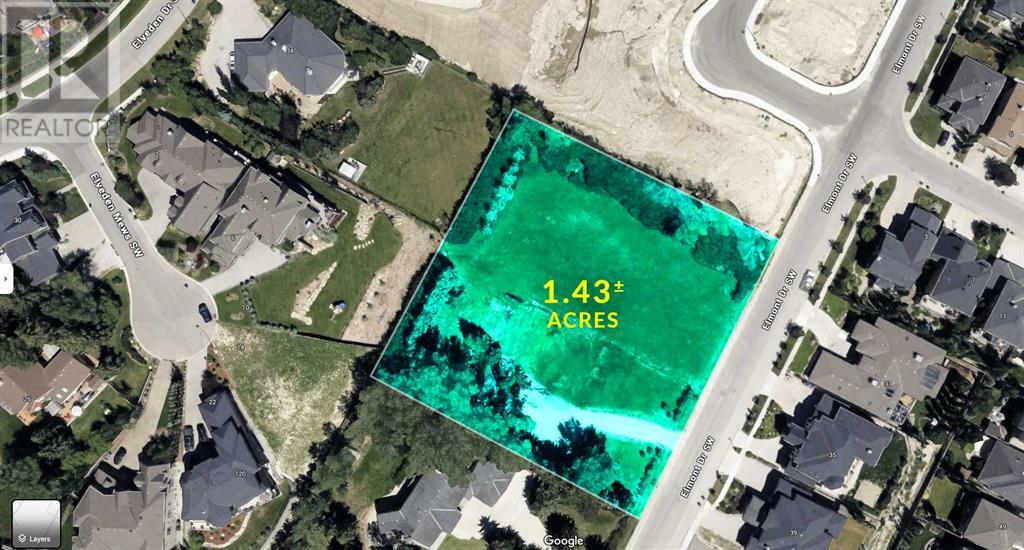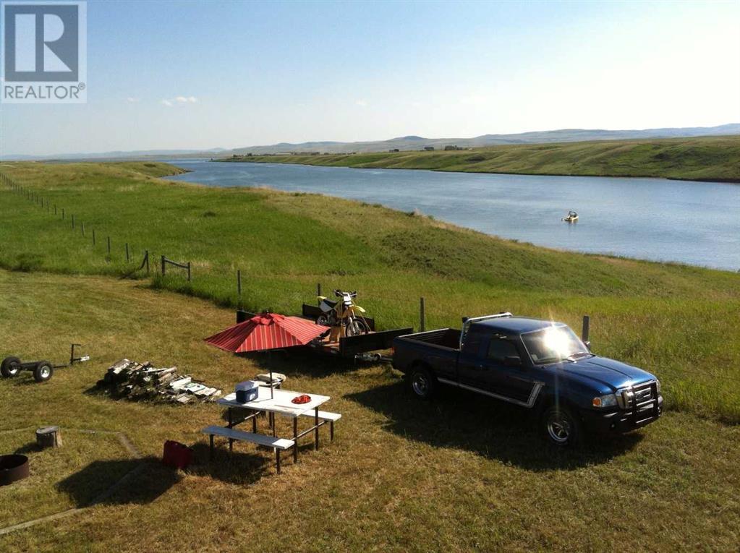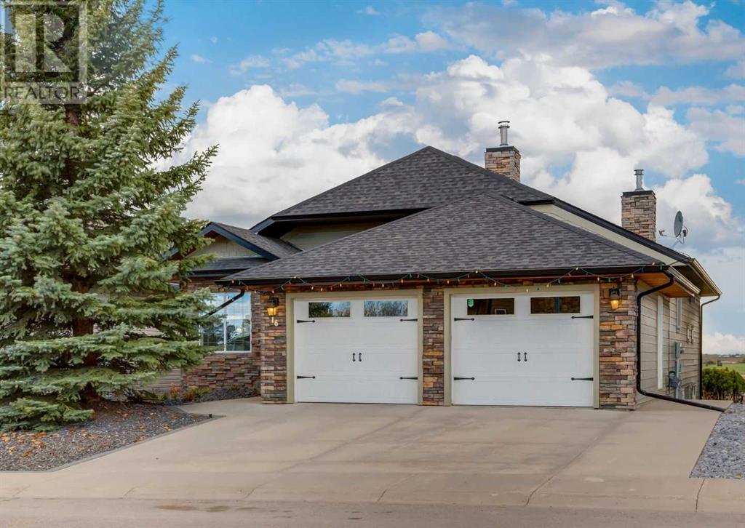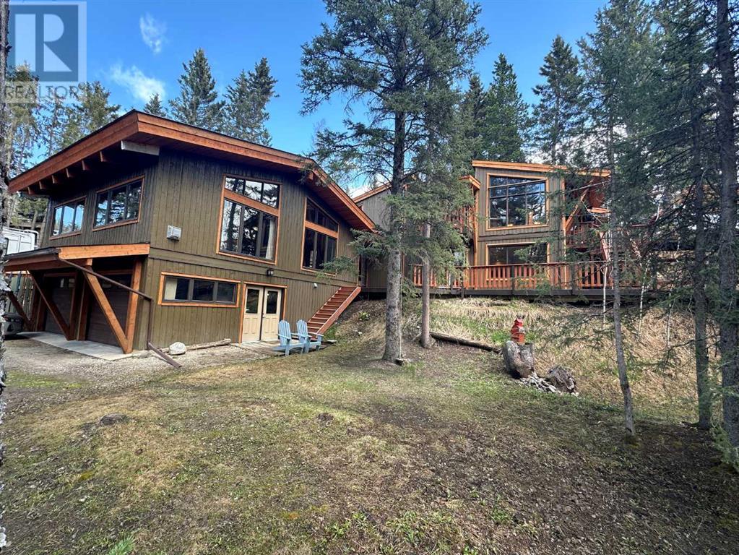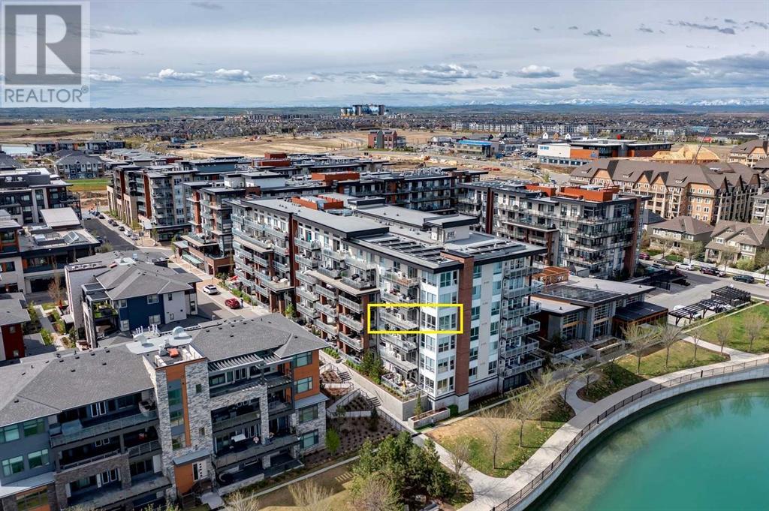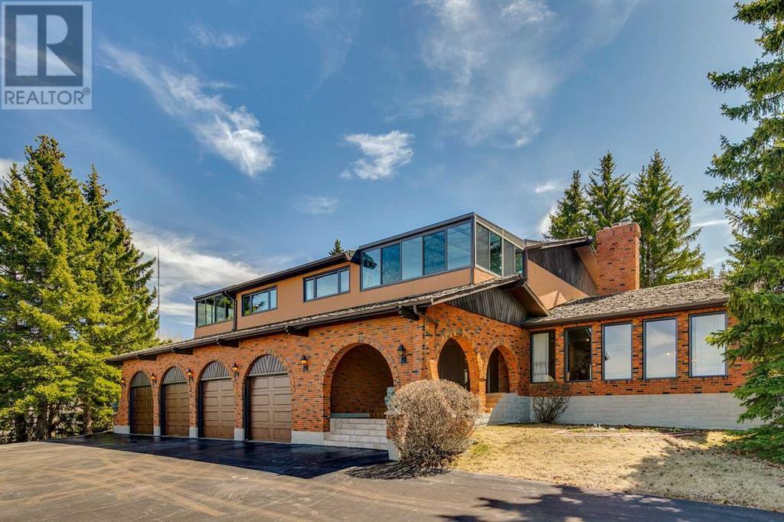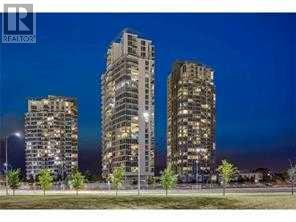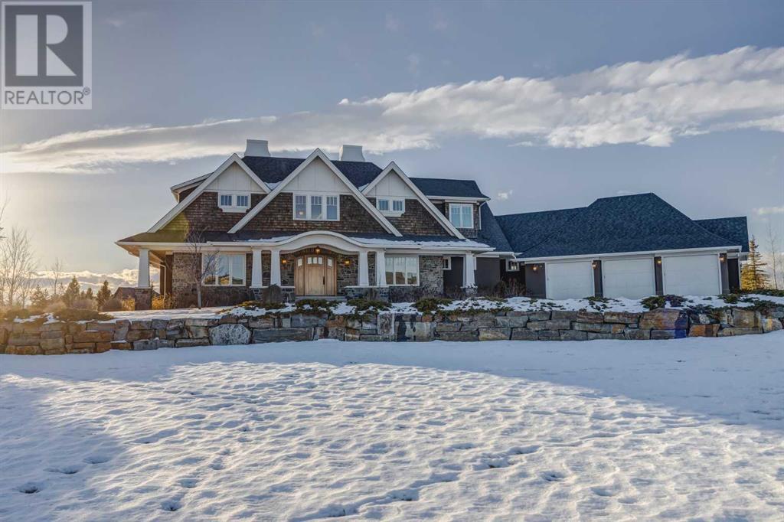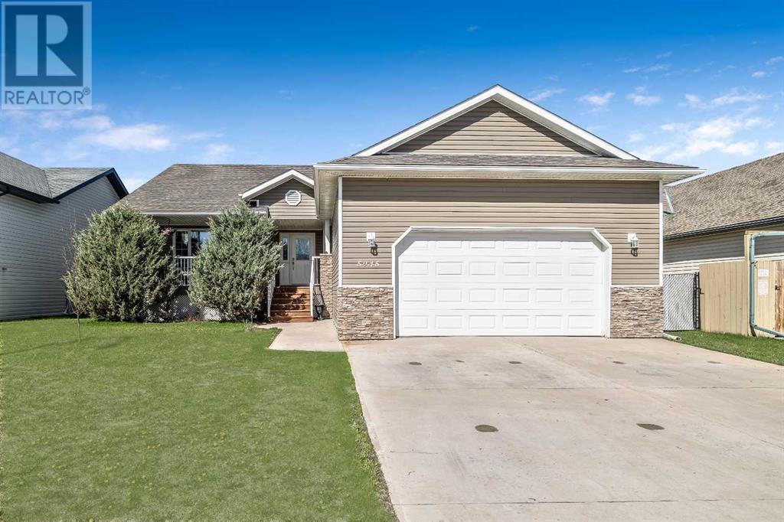Calgary Real Estate Agency
379 Falshire Way Ne
Calgary, Alberta
This beautiful 2-story house in Falconbridge offers great potential as either an investment property or a starter home. It features three generously sized bedrooms upstairs, 1.5 bathrooms, and a spacious kitchen. The unfinished basement, which has a separate entry, provides an opportunity for customization or additional living space. Situated on a large corner lot, this property combines comfort and potential, making it a fantastic choice for any homebuyer. (id:41531)
Town Residential
242249 Westbluff Road
Rural Rocky View County, Alberta
Situated on a tranquil 20-acre expanse on the eastern escarpment of the Springbank valley, this stunning residence offers unparalleled privacy. Custom-designed and built by McKinley Masters of Calgary for the original owner, the property's conception was driven by a deep commitment to seclusion. In line with the seller's wishes, details have been carefully curated to preserve privacy for prospective owners. Open disclosure for qualified buyers will be provide (id:41531)
RE/MAX House Of Real Estate
36 Elmont Drive Sw
Calgary, Alberta
Calling all developers, builders and investors - this is your opportunity to purchase a prime parcel of land in coveted Springbank Hill. 1.46+- acres of land. The current owner has completed all necessary reports and due diligence, and this parcel is shovel ready for 8 prime single family estate lots or explore the possibility for increased density and bring your vision to life. Reports and further information available with an accepted offer. (id:41531)
Exp Realty
36 Elmont Drive Sw
Calgary, Alberta
Calling all developers, builders and investors - this is your opportunity to purchase a prime parcel of land in coveted Springbank Hill. 1.46+- acres of land. The current owner has completed all necessary reports and due diligence, and this parcel is shovel ready for 8 prime single family estate lots or explore the possibility for increased density and bring your vision to life. Fees and offsite levies still to be paid. Reports and further information available with an accepted offer. (id:41531)
Exp Realty
282 Rng Road Range
Stavely, Alberta
A quarter mile of your own lakefront. Pine Coulee lake lot property. 9.27 rolling grassy acres located on the east side of the reservoir. Located near Stavely, AB, 45 minutes south of Calgary. Far more lake frontage than almost every other Pine Coulee property. Recent properly drilled and registered water well. Fabulous location to build your home or vacation cabin and enjoy water sports, fishing and boating. No building pressure or timelines. Plenty of room for your own dirt bike track or horses. 5 minute drive to Stavely, easy access from highway. No Home owners association. Freehold land to do what you want when you want. Great sunsets . Acreage life at it's best. Start your family legacy 45 minutes from South Calgary. (id:41531)
Grand Realty
16 Hillcrest Boulevard
Strathmore, Alberta
This exquisite bungalow presents as new, offering unobstructed countryside views with a majestic mountain backdrop on clear days. The home is in pristine condition, reflecting the meticulous care of its owners. The open-concept main floor features expansive west-facing windows, a spacious great room, and a master suite complete with a luxurious ensuite. Additional rooms include a bright, versatile space suitable for a den, office, or second bedroom, alongside a large mudroom providing access to the heated oversized garage. The kitchen is exceptionally outfitted with custom-built cabinets, stainless steel appliances including a refrigerator, gas stove, dishwasher, and overlooks the serene greenspace. The fully finished lower level boasts heated limestone floors, a large recreation room, and a home theatre area equipped with built-in Bose audio equipment and a plasma TV. This level also includes a sizable bedroom, a flex/art room (potential bedroom with the addition of a closet), and a full bathroom featuring a luxurious limestone shower. The lower level leads out to a beautifully landscaped backyard with an automatic sprinkler system. High-quality materials are used throughout this home. (id:41531)
RE/MAX House Of Real Estate
44 Echlin Drive
Bragg Creek, Alberta
** Please click "Video's" for 3D tour ** This outstanding home is within walking distance to Bragg Creek, includes 2 residences AND is set on a half acre lot! Stunning features include: almost 3,200 sq ft of developed living space, 5 total bedrooms, 4 total bathrooms, insulated/heated/oversized double garage (32 x 25.5), approximately 900 sq ft separate residence above the garage including 1 large bedroom/3-piece bath/separate laundry/walk-in closet/full kitchen/separate heating system, private 0.46 acre corner lot with tons of trees, massive wrap around deck includes 5 deck "areas", gorgeous fire pit area, vaulted cedar ceilings, lots of big windows and much more! Location is a home run - a 20 minute walk to your favorite restaurants/shops in Bragg Creek, 25 minute drive to Calgary, located on a super quiet street and only a 2 minute walk to the Elbow River! Great home for extended family or families with older children - this is a very rare opportunity! (id:41531)
RE/MAX Landan Real Estate
402, 11 Mahogany Circle Se
Calgary, Alberta
Presenting a one-of-a-kind lakefront residence perched on the fourth floor of the Calligraphy in Westman Village - a landmark anchored in the award-winning community of Mahogany. A rare offering of 1,055 sqft of living space that flows seamlessly throughout the integrated floor plan that embraces uninterrupted views from every room. The kitchen serves as the epicenter of the space, while the generous living room and indoor/outdoor dining areas are a host’s best friend and can accommodate gatherings of all sizes. The expansive primary wing offers a tranquil escape with calming views of the city and nature. Complete with a private guest suite, second bathroom, laundry, ample storage space, and two parking stalls. Your lifestyle will grow accustomed to the opulent convenience of 24hr concierge service at your assistance along with countless amenities that include: a full service car-wash bay, wine cellar, events room, board room, indoor swimming pool, hot tub, fitness centre, spa, woodworking shop, art room, games room, indoor walking track, movie theater, gymnasium, golf simulator, botanical garden, library, Arnie's rooftop terrace, the marketplace, and Chairman’s Steakhouse. This incredible opportunity reflects the essence of luxury living that caters to those looking for an active lifestyle that is truly second to none! Call today to set up a private tour. (id:41531)
RE/MAX First
121 Artists View Way
Rural Rocky View County, Alberta
Simply spectacular! One of the best opportunities in Springbank & located in the highly coveted community of Artists View Park (West) this majestic 2 acre estate showcases incredible panoramic views of the North West city skyline. Offering 6250+ SF of opulence, quality and immense pride of ownership highlighted by a rich tapestry of timeless Italian and art deco design. A jaw dropping 'grand' entrance with walnut coffered ceiling and hand crafted Venetian inspired chandelier leads to the stunning living room featuring captivating views + a gorgeous gas fireplace w/remote control. The large formal dining room is ideal for entertaining - includes the custom built, solid wood china cabinet and sideboard! A spacious kitchen with stone arches framing the cabinetry, granite counter tops, updated stainless steel appliances, a built-in wet bar and inviting dining nook with patio doors to the yard of your dreams. Lovely family room with built-in bookcases, fireplace and more yard views towards the South. Multipurpose den/bedroom with built-in credenza, a 5-piece bathroom, your own two-story hot tub solarium and dedicated laundry room with sink complete the main level. Incredible outdoor spaces include a raised patio off of the kitchen nook and deck off of the East side of the house. Upper level has been designed for the growing family with a lofted area offering access to the back balcony spanning 40 feet, 2 sunrooms/solariums (heated) to admire the views, a fantastic principle bedroom with Carrera marble fireplace, 5-piece ensuite with marble tub, walk-in closet, petite wet bar overlooking the hot tub and another balcony access point. Two more large bedrooms with views down to the Bow river, an artist's studio (possible bedroom) opening onto the solarium and 5-piece family bath. Fully developed lower level presents a 5th bedroom, second kitchen, large wet bar, family & recreational room w/stunning 2-sided fireplace, large windows, 4-piece bath with sauna, excellent storage spaces and secondary access to garage. Luxurious Travertine flooring throughout all 3 levels accented with art deco tiles, solid wood doors, 4 fireplaces, numerous quality updates including all windows and so much more! A private & serene location with mature trees, heated 4 car garage and secondary access to the property from the back of the acreage. Flat ceilings, recessed lighting throughout and one of the best acreage residences in Springbank ready for your design ideas. Welcome home! (id:41531)
RE/MAX Realty Professionals
1907, 99 Spruce Place Sw
Calgary, Alberta
Location! Location! Location! Great Value for this Rare find spacious 3 bedroom+ den!! 2 full baths! Location! Location! Welcome to Ovation at Westgate Park! Enjoy upscale life style at the OVATION – loaded with amenities – gymn/fitness center with high ceilings with views of golf course , swimming pool and hot tub, games room with billiards and ping pong! This unit comes with a functional open plan with 9 ft. ceilings; a spacious living room/Dining area with large ceiling to floor windows for extra lights and views. There’s also a cozy gas fireplace in the living room & a door to an oversized balcony. The open kitchen includes granite counters and backsplash. Master bedroom includes a walk in closet and an ensuite with tub. The “Ovation” is just minutes to downtown via Bow Trail and next to the Shaganappi Golf Course off Bow Trail. You can walk across the street to Westbrook Shopping mall with restaurants, public library and Walmart! Westbrook is the first underground station in Calgary's light rail transit (LRT) system. Easy access to major routes such as Crowchild Trail and Sarcee Trail which gives easy access to the beautiful Edworthy Park, the University of Calgary, Richmond and Westhills Shopping Centre, Ambrose University and other amenities. This concrete building offers a +15 for you to access the amenities building so that you don’t have to worry about going outdoors in severe weather conditions such as rainstorm or snow! Book your viewing appointment now! (id:41531)
Trec The Real Estate Company
31115 Morgans View
Rural Rocky View County, Alberta
Welcome to 31115 Morgans View. 2.4 acres of land and a bowling alley plus a pond within the premises. Easy access Spring Bank Airport for private plane owners or pilot hobbyists and 10 minutes away from Webber Academy. Indulge yourself in luxury with an outdoor hot tub oasis featuring gas assist fireplace with views of the mountains and waterfront all in your back yard. Landscaped beautifully with rock and masonry for summer barbeques and an everyday getaway. Step out onto the terrace walk-out basement with tiered garden greenery. Pull into the quad garage in a home strategically designed to capture the essence of the surroundings beyond comprehension. Live and play in a cohesive layout of rich amenities and highly livable flow. Walk in the grand front door as the magnetism attracts with the utmost allure. Astounding bay windows command the premises with a two storey array of natural light. Make way to the extended deck encompassing the length of the owner’s homestead. Floor to ceiling high end luxury finishes and fixtures as expected with an estate of this caliber. Chef’s kitchen with butcher block countertop, large cooler, freezer and pantry. Appliances exquisitely built into the millwork with AGA ranges (IYKYK). Equipped with irrigation system, in-floor heating, central vacuum, speakers throughout, security system ready and smart home ready. Add your personal touch with a cork flooring flex room available to dedicate as a fitness/yoga studio, music room, cinema conversion, shop space, study, craft room, or a show room of your accomplishments and collectables. Entertain in style with a billiards table, poker nook, wet bar, multiple fireplaces, remote actuated hideaway TV, walk-out basement and a private bowling alley. With 8000± square feet of living space, 6 bedroom, 7 bathroom estate sitting on 2.40 acres. (id:41531)
Grand Realty
5945 Park Meadows Crescent
Olds, Alberta
Welcome to this fully appointed home that’s nestled into coveted Park Meadows Crescent! It's in move-in condition and features an inviting open floor plan and an oversized west facing yard! This happy home is ready to enjoy. Step in and hear the echoes friends and family. There is a stunning gas fireplace that sets the stage for comfortable conversation into the evening. The kitchen is perfectly planned with a large island and spacious corner pantry. There is ample room for multiple chefs to create their magic.Venture downstairs and discover the perfect kick-back and enjoy games and recreation areas. There is a deluxe wet bar, pool table area and spacious media/rec area with a cozy corner wood stove. And there’s more........ with a fourth bedroom, a versatile office space, (which could easily double as a fifth bedroom) and a full bathroom down. Don’t miss the super toasty heated concrete floors!Outside, the fully fenced west facing yard has a huge stenciled concrete patio framed with Allan Block around the perimeter and a central fire pit. Perfect for summer entertaining or relaxation.On rainy days you can also BBQ sheltered from the elements under the comfort of the covered rear deck—perfect for enjoying sunny days or starlit nights. Don't miss the chance to make this exceptional property yours! (id:41531)
RE/MAX Complete Realty
