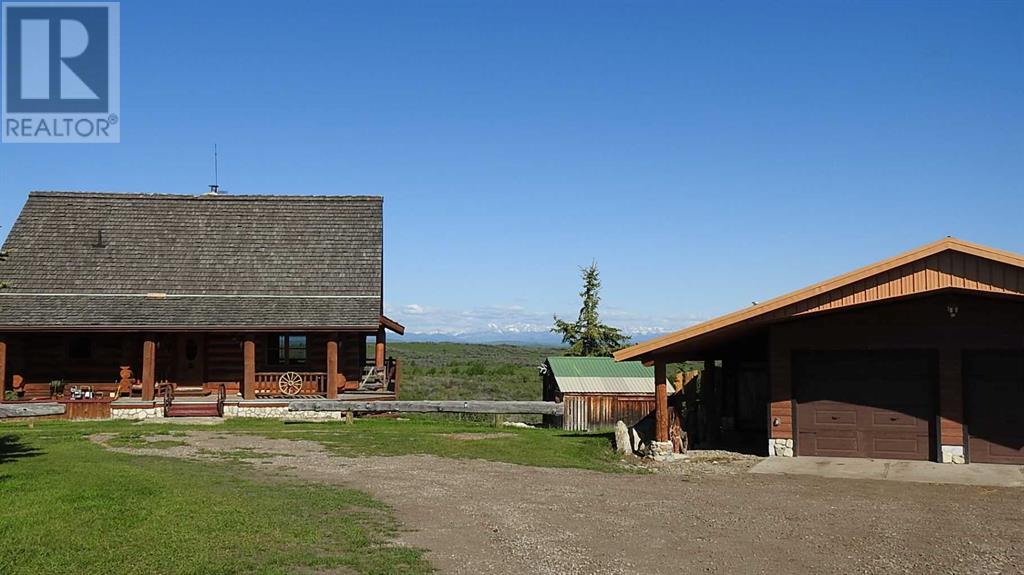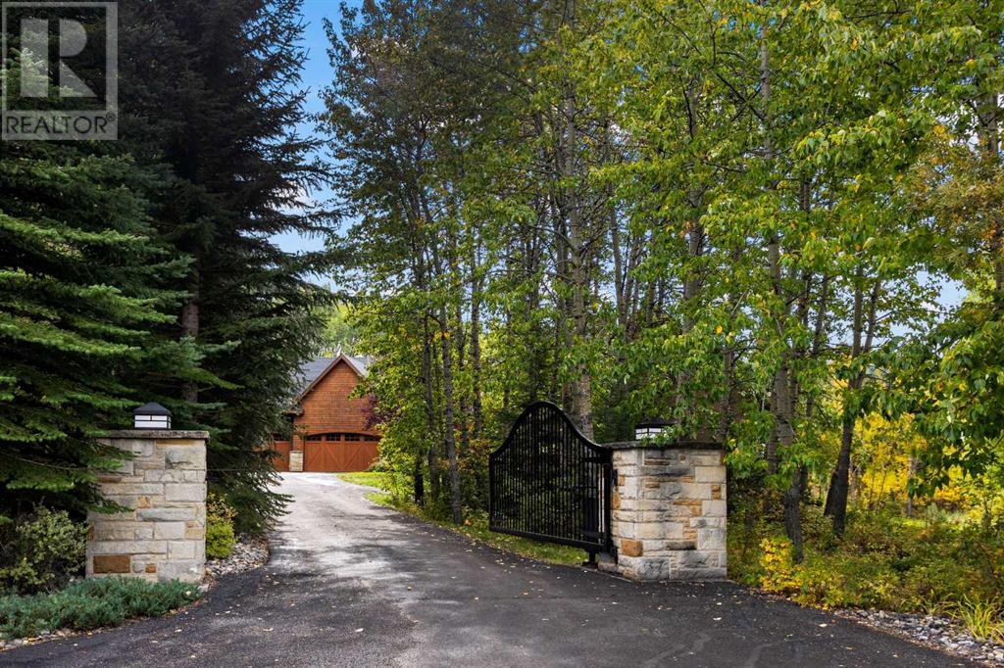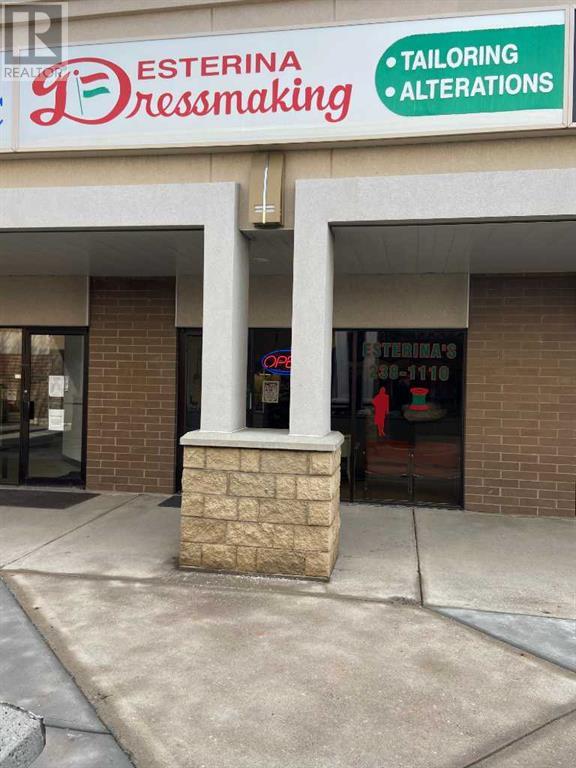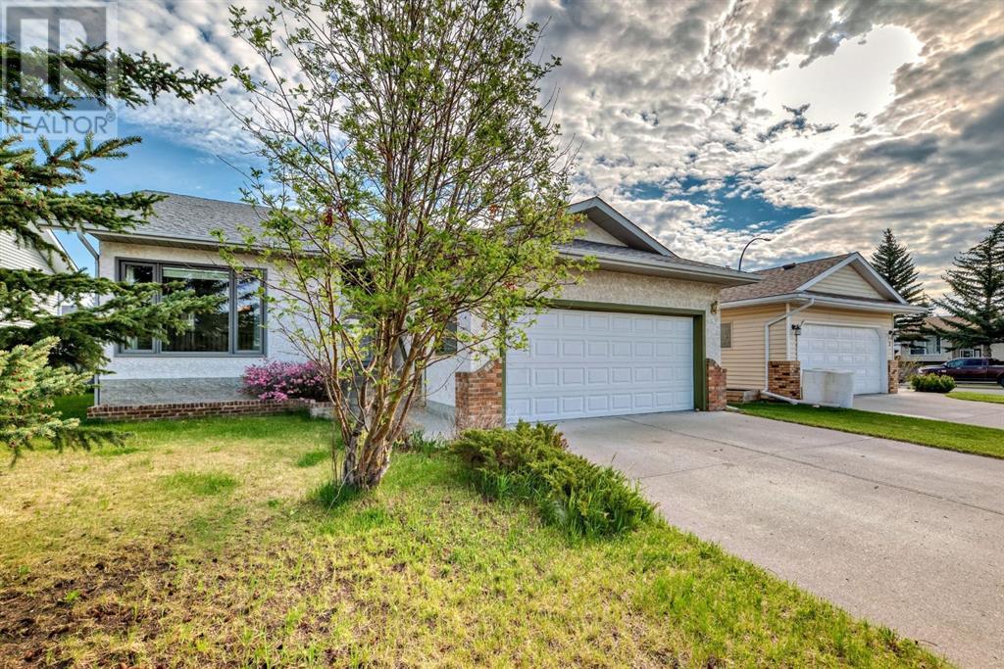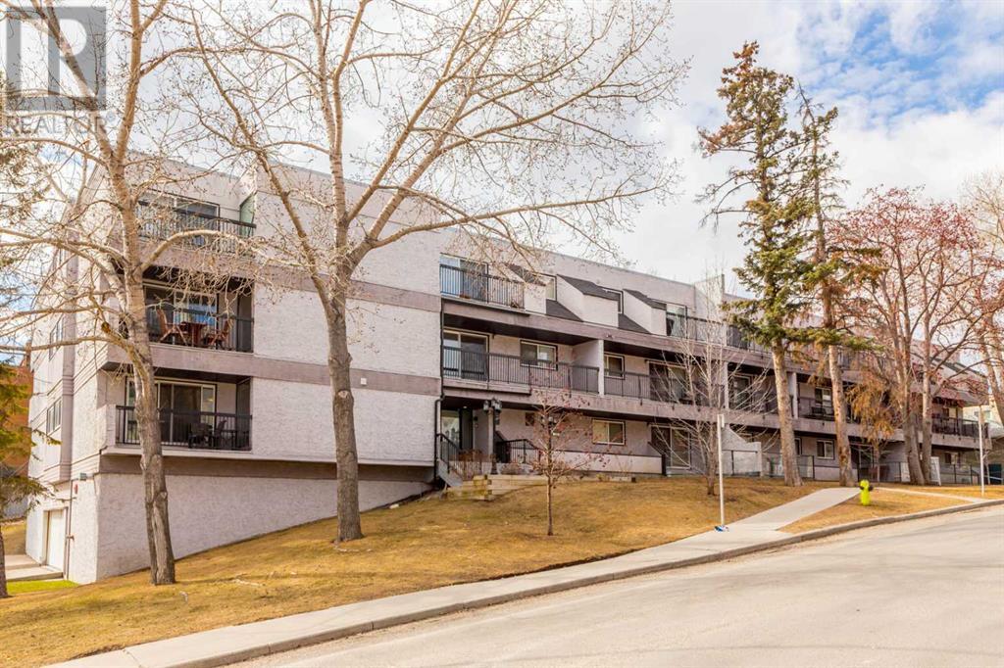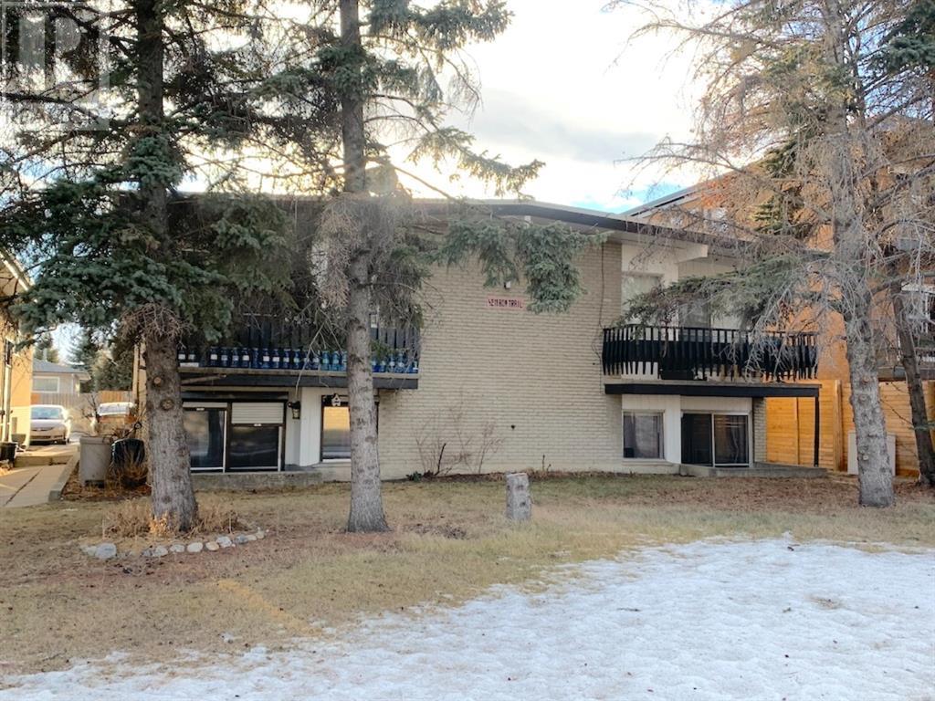Calgary Real Estate Agency
1410 26a Street Sw
Calgary, Alberta
Step into this stunning two-storey home located in the inner city area of Shaganappi. As you enter, you'll be greeted by vaulted ceilings and a spacious foyer that sets the tone for the rest of the house. The main level features beautiful hardwood floors and an open kitchen filled with light. This kitchen is a chef's delight, boasting a large island with granite countertops, ample counter and storage space, a gas stove, stainless steel appliances, and a pantry. Flowing seamlessly from the kitchen is a bright, spacious living room accentuated by a cozy fireplace with built-in shelves and storage, large windows, and numerous pot lights, creating a warm and inviting atmosphere. The main floor also boasts a formal dining room, perfect for family gatherings, a mudroom leading to the back deck, and a 2 piece bathroom completes the main level. Upstairs, the large primary bedroom is a true retreat with vaulted ceilings, a walk-in closet with built-in organizers, and a spacious five-piece ensuite featuring a soaker jet tub, double vanity, stand-up shower, and generous counter and storage space. Three additional bright bedrooms provide ample space for family or guests, and all bedrooms are serviced by a convenient upper floor laundry room with storage. The finished basement is designed for entertainment and versatility, featuring a large wet bar with plenty of counter and cupboard space, a sink, and its own fridge and dishwasher. The basement also includes a family room with abundant space for various activities and a fifth and final bedroom with an ensuite bathroom, perfect for guests or a home office. This home also enjoys the benifit of 2 furnaces, and 2 air conditioning units, ensuring ultimate control over the temperature. The exterior of the home is equally impressive, with a low-maintenance backyard that includes a large wood deck, a concrete patio, and a landscaped grass area surrounded by a garden, providing a private and serene outdoor space. The double detached hea ted garage with garage door controls opens to the back alley, ensuring convenience and security. Located in the desirable Shaganappi neighbourhood, this home offers an unbeatable location. Just steps from an LRT station and the Shaganappi golf course, it is also close to schools, parks, shopping options including a Walmart, and the vibrant 17th Avenue. The proximity to downtown Calgary and the Bow River, combined with easy access to the rest of the city via Bow Trail, makes this an ideal home for those seeking both convenience and luxury. Don't miss the opportunity to make this exceptional property your own. Book a showing today and experience the best of Calgary living. (id:41531)
Coldwell Banker Mountain Central
2408, 1010 6 Street Sw
Calgary, Alberta
Investors calling! welcome to this newly built south facing appartment unit located in the heart of downtown calgary. convenient to do everything in your daily life. this amazing two bed, 1 bath unit located on the 24th floor of the 6th and tenth building, The views here are spectacular, with both unobstructed South-West visibility of the mountains and fulsome city skyline to the east. As impressive as the panoramic sightseeing, the condo is equally as stunning and incredibly functional. You'll immediately notice the mix of industrial and modern finishes, the warm hardwood floors, and the floor to ceiling windows flooding the space with natural light. The kitchen features high gloss cabinetry, quartz counters, subway tile backsplash, built-in stainless steel appliances and built in gas range and oven. The highlights of the primary bedroom are full views Calgary tower and downtown skyline, and a loft-like feel with concrete walls and ceiling finish. The closet is outfitted with custom wardrobes to optimize space and functionality. The 4 piece bathroom has a neutral and calm colour palette paired with bright hardware- it standouts to other units with upgraded, custom shower glass doors. The good sized second bedroom also features wardrobe organizers, floor to ceiling windows, and full sight of the Rocky Mountains. This second bedroom is versatile and can also be utilized as an amazing work from home space. The sliding glass door is dually functional as a private barrier and whiteboard. In-suite full-sized laundry, titled underground parking, and separate titled storage space complete the package. The building amenities are top notch and include an executive concierge, overnight weekend security, a luxurious owners lounge, fitness room, plunge pool with a large common area deck, bike storage and visitor parking. 6th & Tenth is located in the lively Beltline community and close to all the downtown business, shopping & eating districts. Whether this is an investment prop erty (Air BnB Allowed!) or a primary residence, you don’t want to miss this opportunity to own this sleek city condo! (id:41531)
Homecare Realty Ltd.
108 River's Bend Way
Dead Man's Flats, Alberta
Step into mountain modern luxury at 108 River's Bend Way! This exquisite home was designed by the highly respected and sought-after local designers at Russel and Russel Design Studios. This custom built single family home features over 4300 square feet of high-end finishings, gorgeous hardwood floors, quartz countertops, metal baseboards, and soaring ceilings that will elevate your living experience.The impressive upper floor living space showcases a chef's kitchen and living area which offers breathtaking panoramic south-facing mountain views. Enjoy the modern convenience of a stylish wireless temperature-controlled gas fireplace that adds elegance to the space and is perfect for cozy evenings.With two decks on the upper level, you will always have the perfect outdoor space for sunbathing or relaxing in the shade - no matter the time of day! You have privacy and mountain views from both decks making it easy to spend time outdoors.For your convenience and privacy, the primary bedroom is located on the upper floor and offers mountain views and an ensuite for your relaxation. Step into the oversized tiled shower or unwind in the inviting stand alone soaker tub complete with its own chandelier.On the main level, you will find two bathrooms and three generous sized bedrooms, one with its own ensuite. Outside of these bedrooms is a second living room for family movie night or a separate space for the kids to relax. A large laundry room with an impressive amount of storage and gorgeous built in lockers at the front entrance complete the main level.On the lower level you will find your home gym. If this space is not required, the room can easily be converted into a home office, a theatre room, or a sixth bedroom. On this level, you will also find a completely self contained one bedroom apartment with its own outside entrance. The apartment is currently being run as a very successful visitor accommodation unit with an excellent track record. The owners run a manag ement company and would be happy to take on the management of the unit if this is something you aren't interested in doing yourself. Get the cash flow without the hassle!The beautifully decorated and functional lower level apartment can be accessed from outside and also through a locked door in the storage room easily connecting it to the rest of the home. If running a vacation rental is not appealing to you, the apartment would also make a great long term rental, nanny suite, in-law suite, or be used to increase your living space substantially. Deadman's Flats is exempt from the Foriegn Buyer Ban, making this property an excellent opportunity for non-residents looking to purchase in the Canadian Rockies near Canmore & Banff National Park. (id:41531)
RE/MAX Alpine Realty
112067 292 Avenue W
Rural Foothills County, Alberta
Welcome to this beautiful oasis conveniently situated 30 minutes from downtown Calgary on 40 acres in the rolling foothills south of Spruce Meadows, Sirocco Golf Course and Granary Road. Once you enter through the wrought-iron gate, the long tree-lined asphalt driveway sets the mood of what is to come and beautiful landscaping sets the tone of grandeur. This 9,284 sqft home is perched on top of rolling land with idyllic 360 degrees of panoramic mountain and city views. The foyer greets you with a stunning open-rise spiral staircase that frames the center indoor garden. Soaring ceilings, huge skylights, solarium allows the sun to drench this estate home while taking advantage of the incredible views. The main floor kitchen is massive with abundant cabinetry, high-end JennAir appliances, upgraded lighting and huge island. Other rooms include the dining room, eating nook, tea room, great room with 30 foot ceilings and double sided fireplace, music room, library/office, 2 bathrooms and laundry room. Enjoy the stunning panoramic mountain views from your 1000 sqft deck with glass railing, gazebo and spiral staircase that takes you to the immaculately landscaped yard. The upper floor features the primary retreat with 5 piece ensuite bath, private balcony, huge walk-in closet, and adjacent sitting room with gas fireplace and another balcony. Two additional bedrooms each with their own ensuite baths and walk-in closets and a lovely front balcony to enjoy your morning coffee complete the upper floor. The fully developed walkout basement is a wonderful place to entertain and to enjoy movie nights with the family. Large recreation room with wood burning fireplace/stove, full wet bar with cooktop stove, 2 additional bedrooms, dedicated hot tub room, sauna, games room, 5 piece bathroom, utility room and cold storage room. Also included is a 55x80 foot shop with 12 foot ceilings, dual sliding door on both ends and constructed out of sheet metal. Fully fenced with high tensile stre ngth fencing, secondary power for an additional dwelling. Beautiful pond at the west end of the property. This property must be seen to be fully appreciated. Book your private viewing today. (id:41531)
Sotheby's International Realty Canada
1401, 215 13 Avenue Sw
Calgary, Alberta
This revamped Union Square condo epitomizes the epitome of urban living. Its soaring ceilings and expansive windows frame mesmerizing Downtown vistas, while the sleek kitchen exudes industrial-chic charm with its black, white, and stainless-steel motif. A generous island beckons for gatherings, complemented by trendy light grey vinyl plank floors and upgraded lighting fixtures, including funky track lights and a distinctive chandelier above the dining zone.The kitchen counter boasts a sleek stainless-steel appearance, enhanced with a modern touch through the application of a stainless-look sticker. Originally quartz counter-top.The spacious living area effortlessly accommodates guests and boasts a built-in nook perfect for additional storage or a workstation. Step out onto the balcony to behold panoramic views stretching from the Calgary Tower to the north, all the way to the Stampede grounds in the south.The master suite boasts a walk-in closet and a luxurious ensuite featuring a vessel sink and a glass-enclosed shower. Meanwhile, the equally spacious second bedroom shares convenient jack-and-jill access with the main bathroom, complete with in-suite laundry—ideal for couples or roommates.This building offers secured underground parking and resides in the vibrant heart of the Beltline. Just steps away, discover an array of premier bars, pubs, and eateries such as Midtown, Proof, and Ten Foot Henry. Explore the abundance of amenities nearby, from parks and groceries to fitness centers and the iconic Stampede grounds. With an enviable walkscore of 93, enjoy easy access to downtown river pathways or hop on the C-train for seamless citywide connections. Experience this urban gem firsthand—schedule your viewing today! (id:41531)
First Place Realty
295024 Twp Rd 154
M.d. Of, Alberta
Have you always wanted a log home in the Country with plenty of room? How about on 121 acres with a great mountain view? In the heart of Ranch Country, SW of Nanton, sits this custom made, 1390 sq. ft beauty with protective covered decks on 3 sides. Walk into a wide open floor plan featuring the vaulted ceiling, with a massive 17 ft ridgepole over the living room, and a gas fireplace, mounted on a floor to ceiling stone chimney, to curl up around and take in the views from every window. Heartland appliances, cork floors and plenty of cupboard space are featured in this classic modern kitchen, with a 3pc main bath to round out the main floor. The 400 sq ft loft is your open Master bedroom with small deck to enjoy as your own private get away. Make your way to the basement of this magnificent walkout bungalow, to the large Rec room, wet bar, large real wood stove, a Murphy bed and separate bedroom for the kids or guests that will never want to leave. The oversized, heated, double detached garage has room at the front for a small workshop and a separate side room with the most awesome smoker, a girl could want. Turn the kids loose and let them run. A nice mix of pasture, yard trees, plus privacy in the very desirable area, makes this the perfect place for you. Imagine sipping your morning coffee on your deck, drinking in, the glistening mountains so close, you swear you could touch them, while deer and wildlife meander through this perfect country setting in the willows down below. This has been an active 121 acre horse and cattle ranch, cross fenced into 5 rolling pastures, with 2 stock waterers, 2 large spring fed ponds, and bull strong corrals. The historic hip roof barn with walkout loft, is currently being used as a calving shed but could easily be set up for horses again. Plus there is also a 40x40 cold storage shop with a small heated workshop in the front for those special projects over the winter. Plenty of great water with springs and a 220 ft drilled well, with over a 20 gal/min flow. If you've always wanted a log home in the Country, 121 acres for livestock and kids, and a great mountain view, here in the heart of Ranch Country, SW of Nanton is the one for you! The List Price does not include GST. In the event that GST is payable on part of the purchase price and the Buyer is not a GST registrant, then the Buyer shall remit the applicable GST to the Seller’s lawyer on or before Completion Day. Please do not enter property without permission. (id:41531)
Coldwell Banker Mountain Central
4012 1a Street Sw
Calgary, Alberta
Welcome to 4012 1A Street, a fabulous 3 + 1 bedroom home with 2,921 Square Feet of developed living space. Views of both the MOUNTAINS and RIVER VALLEY with SPECTACULAR SUNRISES + SUNSETS. Very PRIVATE as this home is located on a quiet ridge overlooking Stanley Park with GOREGOUS VIEWS. Renovated with fabulous upgrades while preserving the original architecture designed by Richard Lindseth. Since last purchased, the home has been transformed with Central Air Conditioning, a new furnace & hot water tank, 2 gas fireplaces, high end wool carpet, designer lighter, re-finished floors, new screen doors & REBUILT DECK. The Kitchen Features upgraded cabinetry, high-end granite countertops and UPGRADED APPLIANCES. The upstairs and main bathrooms have been fully renovated with granite counter tops, tile and in floor heating. The main floor layout features a GRACIOUS FOYER and STAIRCASE with a beautiful skylight above. The living space has 10FT CEILINGS with floor to ceiling WINDOW SETS and 9FT FRENCH DOORS. Upstairs you'll find a light & bright primary bedroom with a round opera window, balcony, & 5-piece ensuite bath (including soaker tub) & walk-in closet. Also, on this level are 2 good sized bedrooms, a 4-piece bath, and laundry room. Downstairs is finished with a large bedroom, 2 closets and a beautifully finished 4-piece bath. There is a large double garage with an UPGRADED HEATED DRIVEWAY serviced last year. This home featured in Parkhill is just steps away from the Elbow River, Stanley Park, bike/walking paths, tennis courts, playgrounds, an outdoor heated pool and much more. (id:41531)
Exp Realty
243 Church Ranches Way
Rural Rocky View County, Alberta
Experience unparalleled luxury in this mountain chalet-inspired two-story home, featuring four bedrooms, a fully finished basement, and over 6819 sq ft of impeccably developed space. Nestled in the prestigious and exclusive Church Ranches just west of Calgary, this home offers serene rural privacy while maintaining close proximity to Calgary’s shops, amenities, and services. Upon arrival, the home’s architectural grandeur and meticulous landscaping make an unforgettable impression. Situated on a sprawling 3.8-acre lot with a Southwest rear exposure, the property includes a private pond and park-like grounds, perfect for evening walks or afternoon gatherings. Once you step inside the grand front entrance the sight lines take you past the living room’s vaulted ceilings, the stone wood burning fireplace and custom built in cabinetry to a view of the rear gardens. The first time you walk into the heart of the home where the kitchen, dining, and living rooms all intersect, you will want to own this moment and gift it to yourself. The Primary bedroom is conveniently located on the main floor just past the home office which boasts custom built in cabinetry and walks directly out the deck overlooking the private pond. The primary bedroom is cozy personified with a gas fireplace enhances the chalet feel of the home. The ensuite bath has all the features of a spa retreat with the large steam shower, gorgeous air jet soaker tub, dual vanities, and dual walk-in closets. Upstairs the loft overlooks the main floor living room below. The sellers have stated how valuable this space was while their children were younger for all their homework assignments. Both bedrooms upstairs have beautiful window seats, outstanding ensuites that include make up tables and ample walk-in closets. The lower-level design offers an additional bedroom with its own ensuite bathroom. The gym is move in ready with fantastic lighting, floor to ceiling mirrors and is large enough to accommodate all of your equipment . The family room includes all media components eagerly awaiting your family movie night while you cozy up beside the fireplace, after mixing a drink at the bar and preparing a treat for the family. The heated garage is designed with epoxy floors and a full dog wash bay. At the front of the property before you drive through the gate, you will drive by the separate four car garage/shop. The shop offers incredibly high ceilings allowing for car lifts for the auto enthusiast, additional storage, a two-piece bathroom, and a separate water co-op licence. The finishing’s throughout the home compliment the architecture in richness and warm colour tones. You will quickly come to realize that there were no compromises in the design of this property which has been architecturally inspired and efficiently planned right down to the last detail. If you love the idea of living in a luxurious home that offers both privacy and convenience and one that is purposely designed, then this home may be your home. (id:41531)
RE/MAX Landan Real Estate
17, 11440 Braeside Drive Sw
Calgary, Alberta
A well established alteration/dress making business which has been running for 30 years. Located in Braeside SW and in a strip mall where anchor tenants are RBC, Tim Horton, Subway, KFC and over 20 retailers and service providers. Since it has been in business for such a long time that the business is well connected to different sources of clients. Besides the alteration, this business is also a mini depot for dry cleaning which brings more income. Good for an one person or small family business. Shop space contains a working area, a fitting room and a 2 piece washroom. Monthly rent is $2,278 which includes OP cost (or CAM). Utilities are approximately $250.00/month. Business hours are M-F 9.30 a.m. - 6 p.m. ; Sat 9.30 a.m. - 3 p.m. , but the hours are flexible and can be changed accordingly. Plenty of parking spots! High traffic area! (id:41531)
Cir Realty
4 West Kerfoot Place
Cochrane, Alberta
Location is everything and this one just can't be beat! Here's your opportunity to own a FULLY FINISHED BUNGALOW on a quiet CUL-DE-SAC and within walking distance to schools, parks, the Bow River walking trails, shopping and restaurants. With a mature yard and double front attached garage, this could easily be your FOREVER HOME. You'll find three bedrooms on the main floor, including an ensuite, plus a large south facing living room with hardwood floors, vaulted ceiling and main floor laundry with BRAND NEW WASHER & DRYER. The kitchen and nook overlook the mature yard and oversized 2 level deck where you can enjoy your morning coffee and soak up the summer sun. There's even a brand new canopy cover to give you lots of shade options while enjoying your yard. The lower level has BRAND NEW CARPET, a fourth bedroom, another full bathroom, huge rec room with fireplace, a wonderful workshop for those at home projects plus tons of storage. The house was freshly painted and has been lovingly cared for. Bungalows are hard to find in Cochrane so this is an opportunity you don't want to miss. (id:41531)
Cir Realty
108, 355 5 Avenue Ne
Calgary, Alberta
Discover your dream home less than 5 minutes from downtown! This beautifully renovated 2-bedroom, 1.5-bathroom + den apartment in Crescent Heights is priced to sell and offers an exceptional location.Highlights of this well-loved home include:Modern Upgrades: Quartz counters, maple cabinets, built-in wine rack, and cherry laminate flooring with warranty.Bright and Inviting: Enjoy the sunny south porch, perfect for BBQs and entertaining.Flexible Floor Plan: Ideal for working professionals, with room for a bathroom conversion.Convenient Amenities: Underground parking, storage, and in-suite laundry are must-haves.Charming Features: New lighting, built-in shelving, and a cozy fireplace.Walk to work, restaurants, shopping, and Rotary Park with ease. Don’t miss out on this fantastic opportunity—come see it today! (id:41531)
RE/MAX House Of Real Estate
4211 Bow Trail Sw
Calgary, Alberta
6 plex in Rosscarrock 4 -1BR, 1 2BR, 1 3BR. The 2 BR is a furnished unit. Owners pay electrical for the 2 BR, tenants pay their own electrical for all other units. There have been many recent cosmetic upgrades to the suites and the exterior landscaping. In 2021 upgrades include a new torch on roof and a new hot water tank. Laundry set of 1 washer and dryer included. It is a 15 minute walk to Westbrook Mall and the CTrain station and good access to the downtown core. (id:41531)
Michael Fleming Realty Corp.





