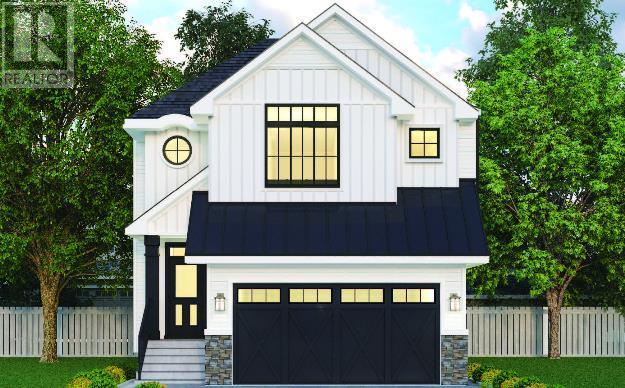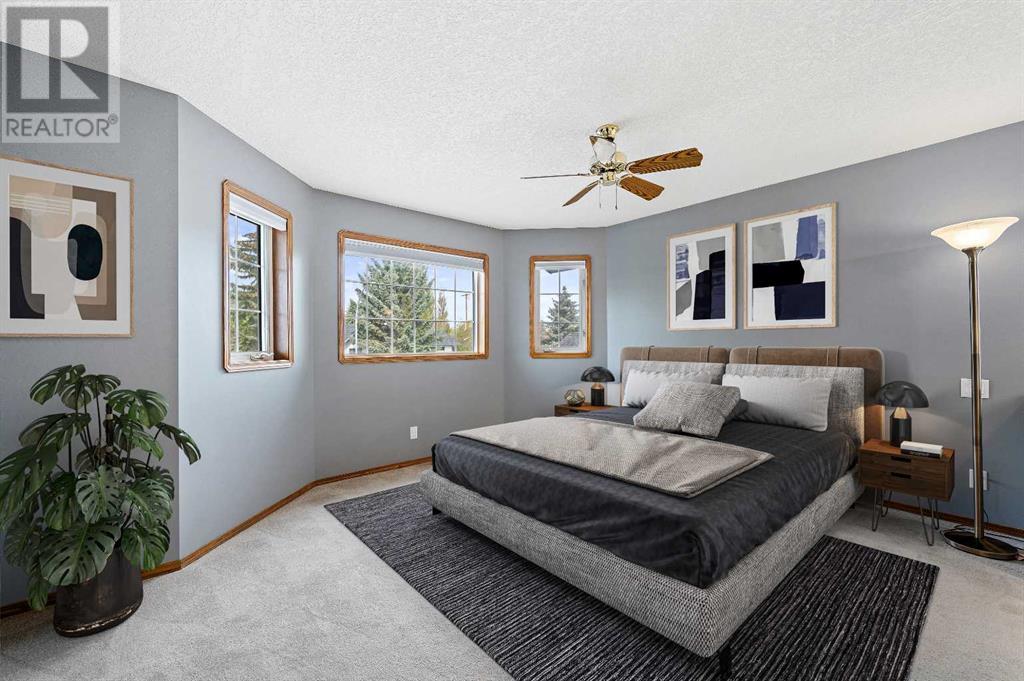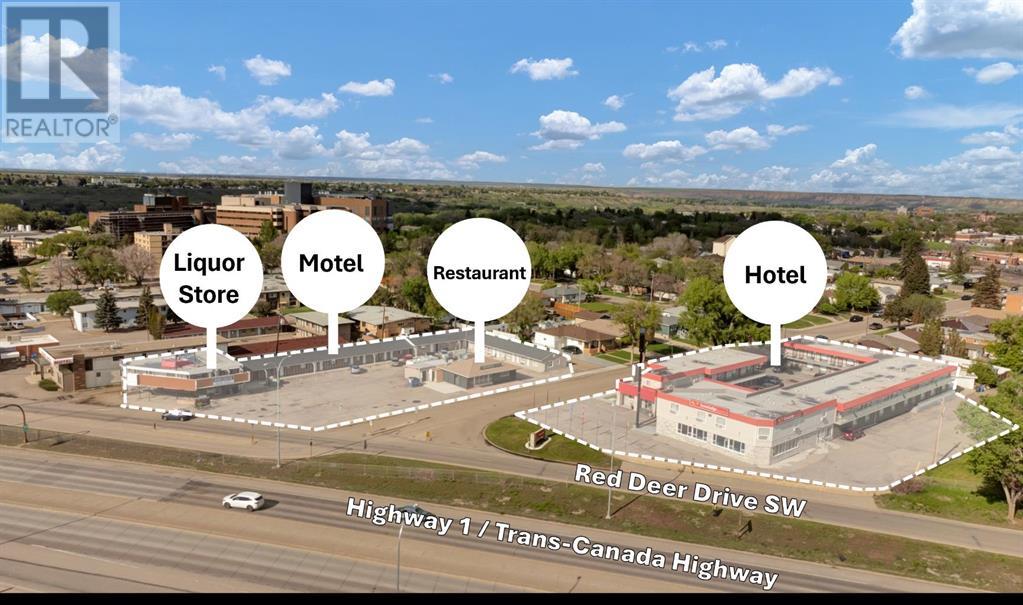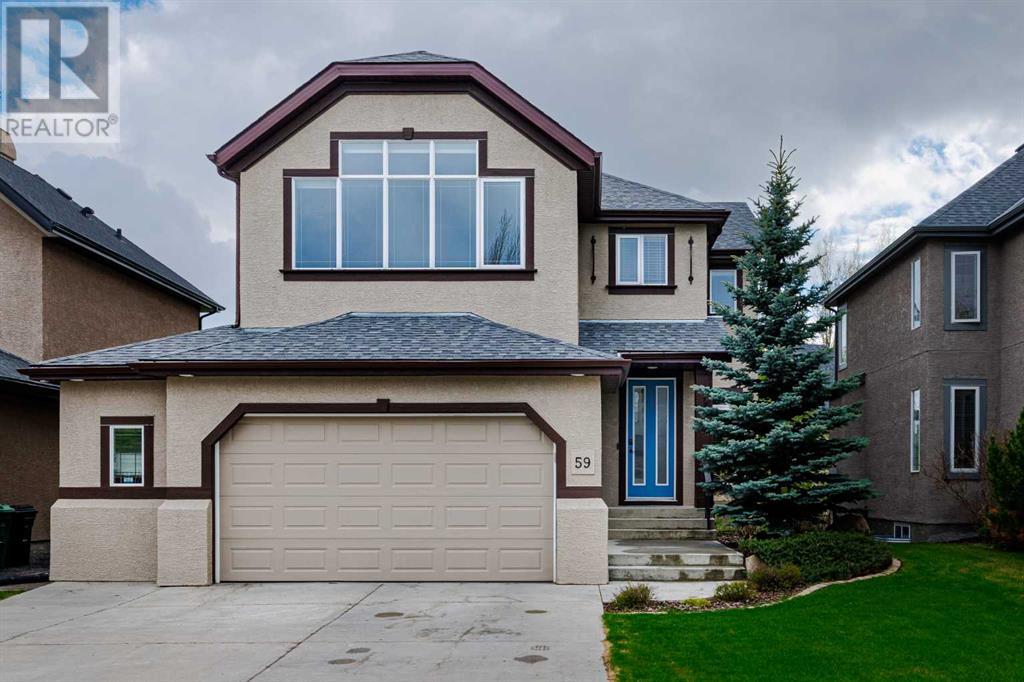Calgary Real Estate Agency
212 Legacy Mount Se
Calgary, Alberta
Welcome to 212 Legacy Mount SE, an exceptional new home in one of Legacy's most coveted locations! The luxurious Notte model by Luxuria Homes offers 2,590 sq. ft. of refined living space with 4 bedrooms, 3.5 baths, and a bonus room, seamlessly combining modern sophistication with outstanding comfort. Situated just steps from scenic walking paths, this home perfectly balances natural beauty with convenience. Step inside to find a spacious flex room with double doors—ideal for a home office or a fifth bedroom. The heart of the home is the gourmet kitchen, featuring a large island, built-in appliances, extra cabinetry, and a butler's pantry for ample storage. The open-concept living area is highlighted by a striking gas fireplace with floor-to-ceiling tile, creating a cozy and inviting space for family gatherings or entertaining. The upper level features four generous bedrooms, including a lavish primary suite with tray ceilings. The spa-like ensuite includes dual sinks, a large shower, a soaking tub, and a private water closet. A second primary bedroom with its own ensuite and walk-in closet offers added privacy and comfort. Additional highlights include a vaulted ceiling bonus room, a large laundry room with sink, and a stylish main bathroom with dual sinks. The unfinished basement, complete with a separate side entrance, offers endless possibilities for customization to meet your needs. Don’t miss the chance to own this Luxuria Homes masterpiece in one of Calgary’s most desirable neighborhoods. Book your private tour today and experience the superior design and craftsmanship of 212 Legacy Mount SE! (id:41531)
Exp Realty
171 Cambria Road
Strathmore, Alberta
****OPEN HOUSE SUNDAY SEPT. 8 2-4****Welcome to the picturesque neighborhood of Cambridge Glen! This family-friendly home offers an exceptional blend of comfort and spacious living, crafted with care by its original owner. With 5 bedrooms, 3.5 bathrooms, and over 3259 total square feet of developed living space, this residence is designed to meet your family's every need. Upon entering, you'll be greeted by a spacious foyer leading to a living room with soaring ceilings, flooded with natural light that creates a warm and inviting atmosphere, perfect for entertaining or quiet family moments. The kitchen boasts quartz countertops, sleek black appliances, and a movable island that seamlessly connects to the dining area, providing a perfect space for gatherings. Step down a few stairs into the family room, where built-in shelving displays cherished family photos and a cozy fireplace awaits. The main floor offers versatility with a tucked-away office or an additional bedroom, along with convenient main floor laundry and a powder room. Upstairs, a beautiful loft overlooks the main floor, leading to a lovely master bedroom with a walk-in closet and stunning ensuite, accompanied by two well-sized bedrooms and an additional 4-piece bath. The lower level of the home offers a versatile space for recreation or relaxation, featuring a media room with a projector and surround sound, an additional bedroom, and a unique bathroom with a steam shower/tub combo, mood lighting, and jacuzzi. Another room is perfect for a home office or playroom. Outside, the fully fenced yard is a haven for outdoor gatherings, complete with a deck seating area perfect for BBQs, and a shed that offers both storage space and a playhouse for the little ones. Step out the back gate and you're greeted by green space, a park, and direct access to Strathmore’s scenic pathway system. The double attached garage provides ample space for vehicles and a workbench. Don't miss the opportunity to make this inviting 1. 5 storey abode your own and create lasting memories with your family! (id:41531)
RE/MAX Real Estate (Central)
322, 5115 Richard Road Sw
Calgary, Alberta
Welcome to The Trafalger Building just a block to Mt. Royal University. The seller is willing to entertain all reasonable offers. This 1 bedroom + a den, 3rd floor unit overlooks the courtyard. You will love the open floor plan.. The kitchen is well laid out and has upgraded stainless appliances, eat up counter and plenty of storage. The adjoining spacious dining room opens to the living room which features a gas fireplace with stone surround. A large TV fits perfect above the mantle.. The large bedroom has a large closet. 4 piece bathroom has maple cabinets and soaker tub/ shower combo. In-suite laundry is included. Great covered patio with gas hookup overlooks the centre courtyard. The den makes the perfect office or storage in the unit. The unit comes with a Titled underground parking stall., and there is a car wash bay. Complex offers many amenities including a social room, and fitness facility. Perfect location, close to Mt Royal University, easy access to the Stony Ring Road, and a short commute to downtown. (id:41531)
RE/MAX House Of Real Estate
1906, 2445 Kingsland Road Se
Airdrie, Alberta
This very clean and ready-to-move-in to home, is ideally located in a very well maintained complex in the heart of Airdrie Kings Heights community. Very nice open plan with new laminate flooring through out main floor. An inviting living room with a large front window allowing for a lot of natural light, continues into a spacious dining room that is ideal for family dinners. The kitchen has raised breakfast bar with Laminate counter top, stainless steel appliances, lots of cabinets and a pantry too. It has a new paint in the whole house. There is also 2 piece guest bathroom on this floor. Upstairs you will find two very generous sized bedrooms and 4 piece bathroom. The open lower level has laundry space and is ready for your ideas. A brand new hot water tank installed. Fully fenced backyard for your privacy. One parking stall right outside your front door. This home is perfect for you to call it your home. (id:41531)
Urban-Realty.ca
773, 776 And 780 8 Street Sw
Medicine Hat, Alberta
Extremely rare opportunity to acquire 4 businesses (portfolio sale of Hotel, Motel, Liquor Store & Restaurant) with real estate included! Price includes land, building, business and equipment. Inventory of Liquor Store not included.. Situated 5 minutes away from Medicine Hat Regional Airport, 2 hours west of Swift Current and 3 hours east of Calgary. Located along Highway 1 with dedicated entry and exit. Close proximity to restaurants, gas stations, hospitals and shopping centres.Hotel: Hotel is currently operating as one of the choice hotels, Econo Lodge Inn & Suites. With excellent accessibility to Highway 1. Amenities include swimming pool, sauna, dedicated barbeque area. Single (34), Double bed (7), Double bed Kitchenette (15). Pet friendly and with free breakfast. With ample onsite parking available.Motel : Currently operating as TC Motel. Used for long term tenants. 15 rooms with kitchenettes and 3 without it. Recently renovated.Liquor Store: Currently operating as Bob's Liquor Store. 1,889 SqFt with 1,000 SqFt storage. Inventory is $450,000 approximately. One of the busiest liquor stores in the city.Restaurant: Stand alone restaurant building can be leased out to increase income. Previously charged $3,600 per month for a Triple Net Lease (NNN). Recently renovated in 2021. With full commercial kitchen with one walk-in cooler and freezer and 70+ occupancy. Former Italian restaurant. Now vacant to set up any kind of restaurant. With two designated handicapped washroom. **Econolodge inn and suites can be sold separately (MLS A2144903) and Bob's liquor, Tc motel and restaurant can be sold as a separate portfolio (MLS A2144925)** (id:41531)
RE/MAX Complete Realty
315 Monterey Place Se
High River, Alberta
This is a family sized bungalow with four big bedrooms plus a fifth bedroom or office. It's fully finished with super sized windows in the lower level and a large corner lot close to parks and paths. It has high quality finishes throughout, and the main floor is a modern open plan with a spacious entry, 9’ ceilings, and LVP flooring. The kitchen includes quartz counters, under-mount sink, high end appliances, countertop lighting, excellent tilework, and lots of storage space. Also on the main floor is a laundry room, and the primary suite has built in cabinetry in the walk-in closet, and a large full tiled glass shower plus a soaker tub. The lower level has three bedrooms plus a very large family room with a built-in wet bar. There are many extras including a 12' x 10' deck, two fireplaces, and full concrete steps. (id:41531)
RE/MAX Southern Realty
59 Tuscany Glen Place Nw
Calgary, Alberta
Welcome to this fantastic 5 bed, 3.5 bath abode, boasting comfort and style where every detail has been carefully considered to provide the ultimate living experience. Upon entering, you'll be delighted by the welcoming and thoughtfully designed layout. The heart of the home, the kitchen, is a chef's dream. It features a central island with breakfast bar seating, ideal for casual meals or socializing while cooking. High-end stainless steel appliances, including a gas range stove, make meal preparation a joy. The walk-through pantry ensures you have plenty of storage space and easy access to kitchen essentials, streamlining your culinary adventures. Adjacent to the kitchen, the eating nook is a bright and airy space with large windows that flood the area with natural light. It opens onto a sprawling back deck, which is partially covered and includes stairs leading to the backyard. This seamless indoor-outdoor connection makes it easy to enjoy meals while taking in the beautiful surroundings. The living room is a cozy yet spacious retreat, featuring a fireplace that adds warmth and ambiance. Large windows allow for an abundance of natural light, creating a bright and welcoming atmosphere. The open layout connects the living room to the kitchen and dining area, making it perfect for entertaining and family gatherings. A great sized office space and 2pc powder room complete this main level. Ascending to the upper level, the primary bedroom is a luxurious escape. Spacious and filled with light from the south-facing windows, it offers a serene retreat at the end of the day. The 5-piece ensuite bathroom is a spa-like haven, complete with a dual vanity, soaking tub, and standalone shower. The great-sized walk-in closet, equipped with built-ins, provides ample storage and organization. Conveniently located on the upper level, the laundry room featuring a sink and shelving for added convenience and organization. Two additional bedrooms and a 4pc bathroom complete this upper l evel! The basement is an entertainer's dream. It boasts an incredible bar space with a drink fridge, dishwasher, and microwave, as well as built-in shelving and raised breakfast bar seating. This open area flows into the family room, which has direct access to the impressive patio space and backyard. Fully fenced and featuring mature trees, it backs onto a serene walking path and green space, offering both privacy and a connection to nature. The fire pit area is perfect for cozy evenings under the stars, while the expansive patio provides ample space for outdoor entertaining. Additionally, the basement includes two bedrooms and a 4-piece bathroom, making it a perfect space for guests or extended family. Additional updates include a brand-new hot water tank and a new roof. This home seamlessly combines elegance, comfort, and functionality. Where every detail has been designed with your needs in mind. Pride of ownership is seen throughout! (id:41531)
First Place Realty
112 Monterey Bay Se
High River, Alberta
This family sized walkout bungalow has five big bedrooms and a very spacious foyer. It is fully finished and has a great location close a waterway and park. The main floor is a modern open plan with 9’ ceilings, high quality LVP flooring, and a big laundry & mudroom. The kitchen includes quartz counters, under-mount sink, countertop lighting, beautiful tilework, and lots of storage space. Deluxe appointments in the master suite include built in cabinetry in the walk-in closet, and a large full tiled glass shower plus a soaker tub. The lower level has three bedrooms plus a very large family room with a built-in wet bar. There are many extras including a 25' x 10' deck, 25' x 10' patio, two fireplaces, full concrete front steps & verandah, and a stucco exterior. (id:41531)
RE/MAX Southern Realty
305, 560 6 Avenue Se
Calgary, Alberta
Welcome to this two-bedroom, two-bathroom condominium No pets and no smokers End unit located at the prestigious Evolution building in the vibrant heart of Calgary's East Village. This elegant residence offers an unmatched executive living experience in one of the city's most sought-after locales. Upon entry, you'll encounter an open-concept living area. The abundance of floor-to-ceiling windows bathes the space in natural light, accentuating the beauty of the surrounding riverfront landscape. The modern kitchen is a chef's delight, featuring upgraded high-end stainless steel appliances, sleek Corian countertops, ample cabinetry, and gas stove. The condo encompasses two generously sized bedrooms, each with large closets and floor-to-ceiling windows offering fantastic river and city views along with ample natural sunlight. The primary bedroom includes a 4-piece ensuite bathroom, complete with a luxurious bathtub, and elegant fixtures. Situated in The East Village, one of Calgary's most upscale, trendy, and vibrant neighborhoods, this condo offers an unparalleled urban living experience amidst natural beauty. The community is renowned for its dynamic arts scene, lively entertainment options, and a variety of restaurants, cafes, and boutique shops. The Bow River pathway system is at your doorstep, inviting exploration of scenic trails and participation in outdoor activities. With easy access to public transportation and major roadways, the entire city becomes easily accessible. The building offers exceptional amenities, including Concierge Services & 24hr Security, a Party Room, TWO Fitness Facilities, Sauna and Steam Room, Roof Deck with BBQ Area & Garden Lounge. (id:41531)
Grand Realty
220 Templewood Road Ne
Calgary, Alberta
...welcome to this spacious home in a popular well established community of Temple..3 bedrooms and 2.5 bathrooms..main floor family room with a fireplace..patio doors leading to a deck..26' x 22' ft double garage..this home is walking distance to schools and shopping.. (id:41531)
Trec The Real Estate Company
408 1 Street Sw
High River, Alberta
Own your own railroad dining car! Comes with an excellent, very reasonable 20-year land lease from the Town of High River.Breakfast and lunch are served Tuesday through Sunday.Evening meals for special occasions or private events.Thirty two seats plus thirty seats on the platform patio.2018 saw the complete rebuild of the dining car, including the kitchen, plumbing, and electricity. Plenty of parking! It is a favorite with locals and tourists from Calgary and the surrounding areas. (id:41531)
Maxwell Capital Realty
103, 233 Centre Street Sw
Calgary, Alberta
IT'S TIME FOR TEA! Seize the opportunity to own a thriving bubble tea shop in the heart of Chinatown! Located in a bustling, high-visibility area on Centre Street, this well-established business benefits from consistent foot traffic from both locals and tourists alike.This income-producing gem comes fully equipped and operational, featuring a modern, inviting interior that attracts a loyal customer base. The shop boasts a strong sales history making it a popular destination for bubble tea enthusiasts. With its prime location and solid financial performance, this bubble tea shop offers a fantastic investment opportunity. Highlights include an attractive lease, high-quality equipment, and a stylish décor that enhances the customer experience. The shop has a strong social media presence contributing to its popularity. There is a loyal clientele with steady repeat business and opportunities for menu expansion and delivery services. The current owner is willing to provide training and support during the transition.Don't miss out on this rare chance to own a profitable and popular bubble tea shop in one of the city's most vibrant neighborhoods. Contact us today to schedule a viewing and take the first step towards owning your dream business! (id:41531)
Cir Realty












