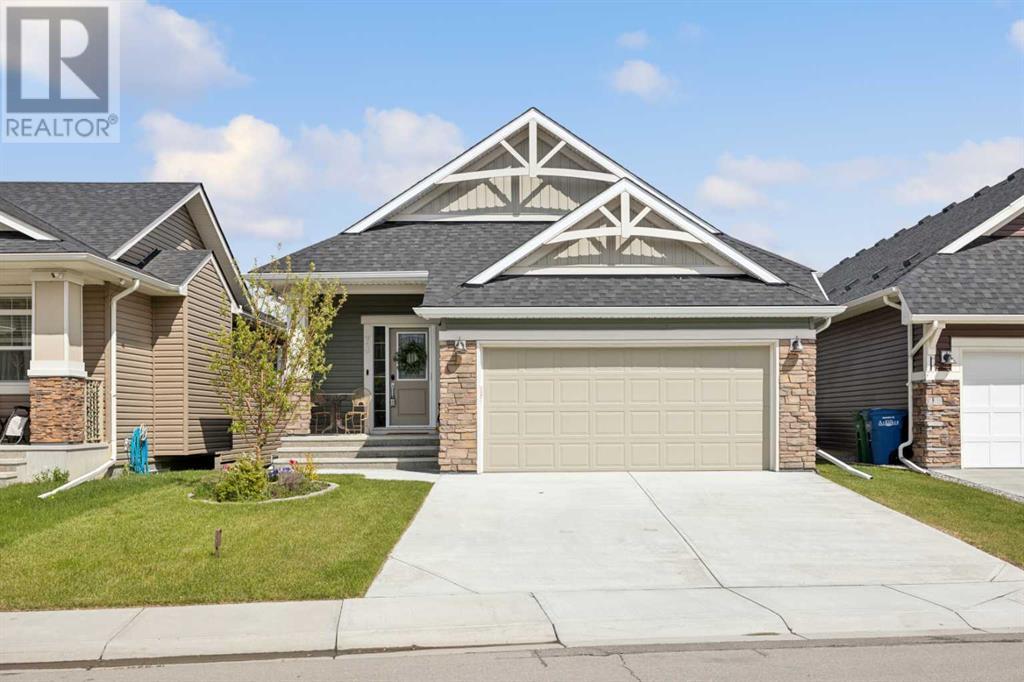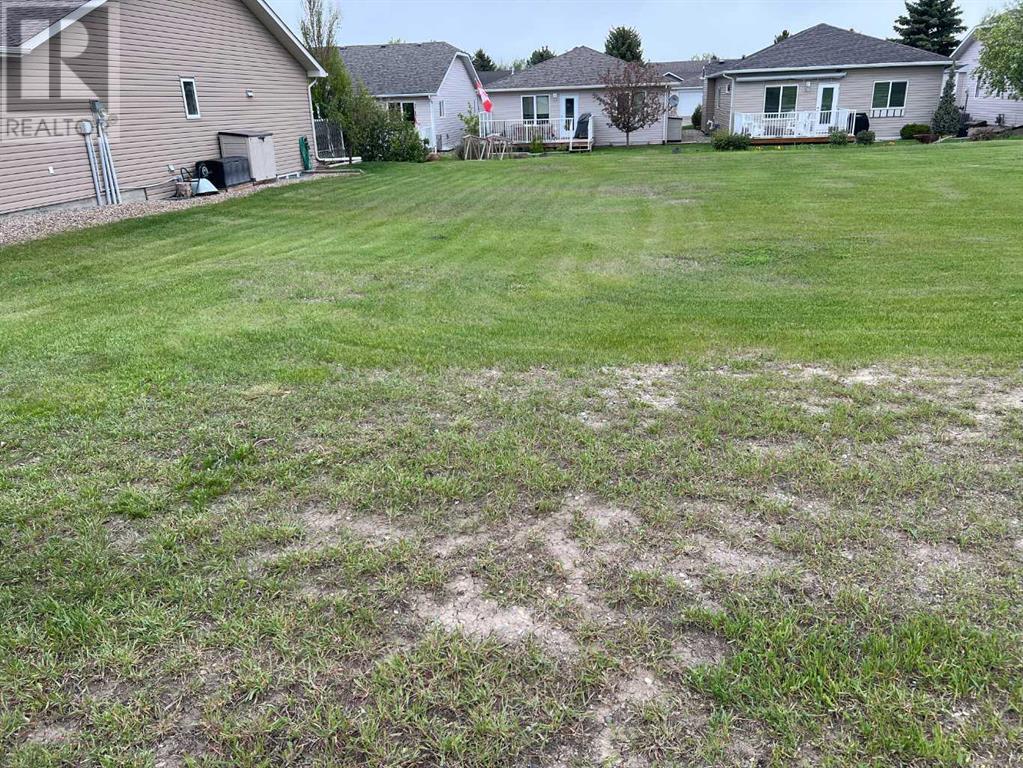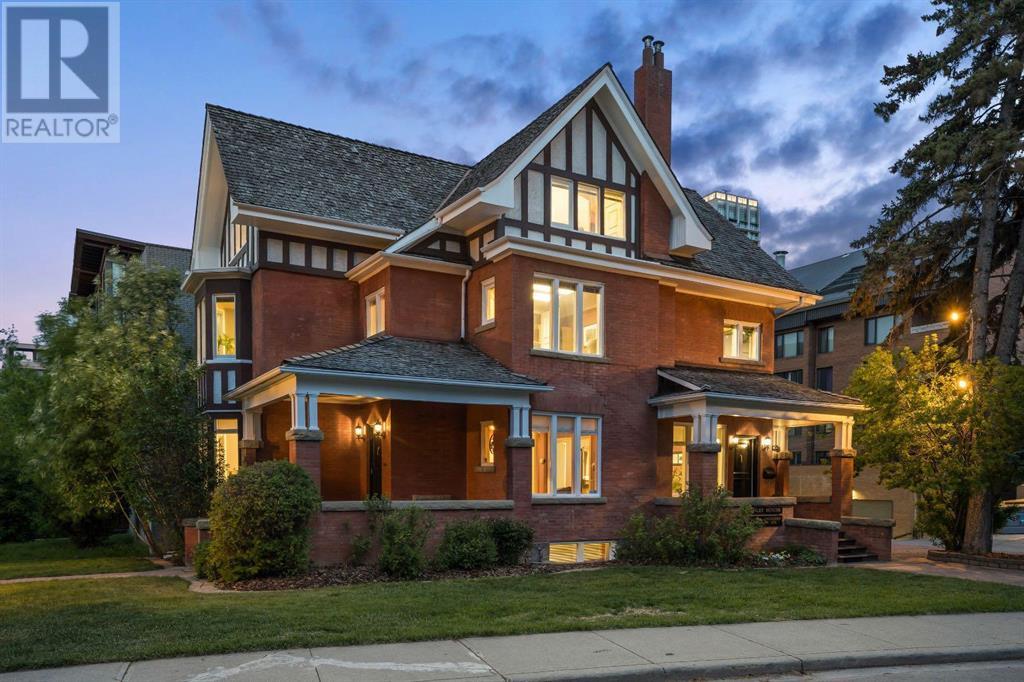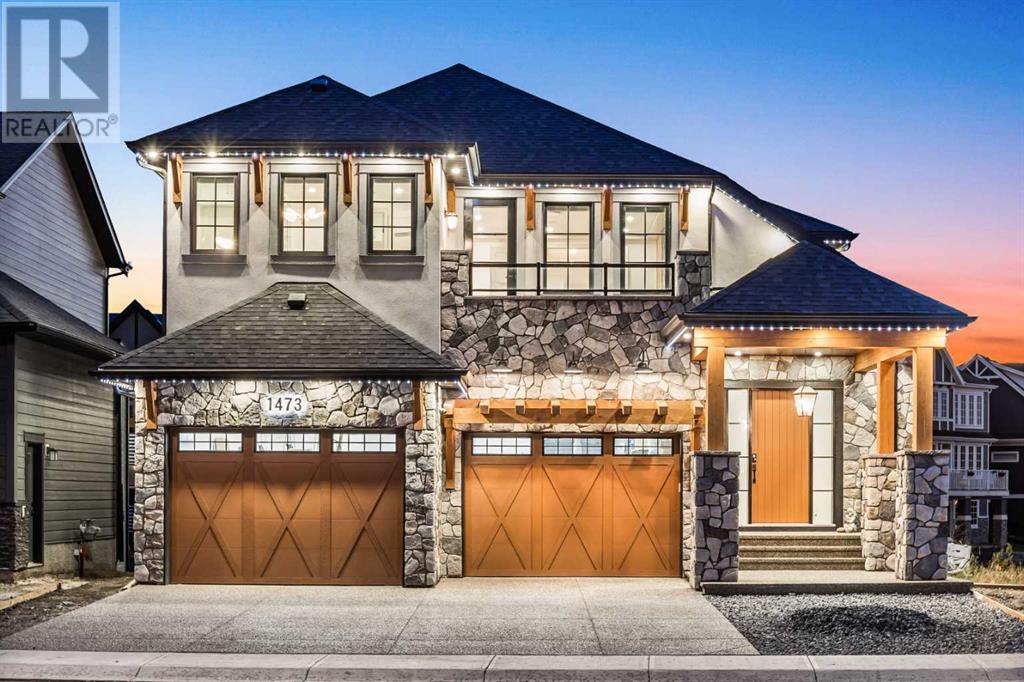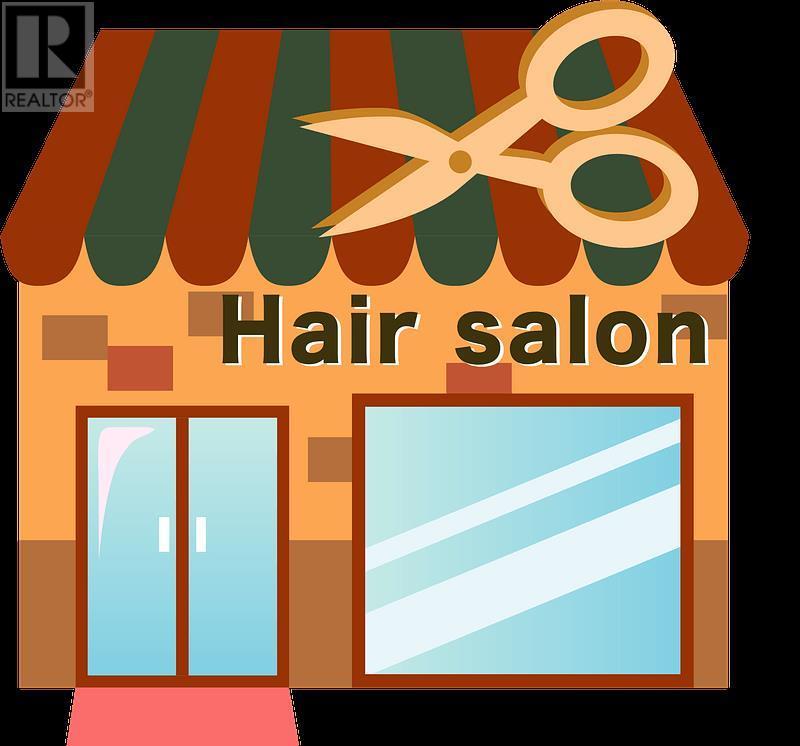Calgary Real Estate Agency
2806, 901 10 Avenue Sw
Calgary, Alberta
This modern two bedroom plus den condo features an open sunny layout, floor to ceiling windows, stunning city views, central air conditioning, wide plank laminate hardwood and porcelain tile. The kitchen offers a gallery style kitchen, sleek white cabinets, stainless steel appliances, quartz countertops and a gas cooktop. Titled underground parking stall and a storage locker also included. Hotel like amenities offer a fully-equipped fitness/yoga studio, a dry sauna & steam room, lounge area with media center, pool table, bar, BBQ, fire-pit and a sun deck with an oversized hot tub. There is also a roof top garden for your enjoyment and guest suite available on the third level with three elevators for your convenience. Visitor parking, concierge and 24-hour security included! (id:41531)
Coldwell Banker Mountain Central
78 Bayview Circle Sw
Airdrie, Alberta
Welcome to Your Dream Home in Bayside! Nestled within the serene community of Bayside, this exquisite walkout bungalow offers the perfect blend of elegance and comfort. This home is PERFECT for DOWNSIZERS or a family looking for single level living with loads of space. Let the grand children roam free on either of the two OPEN CONCEPT and SPACIOUS floors. Meticulously maintained and cherished by its owners, this home exudes pride of ownership at every turn. With 4 bedrooms, 3 bathrooms, and 1358 square feet above grade, this home provides AMPLE SPACE for your family to grow and thrive. Enjoy beautiful views and peaceful surroundings as this home BACKS ONTO a picturesque CANAL, providing a serene backdrop for relaxation and outdoor enjoyment. Indulge in luxury living with HIGH-END finishes, and entertain with ease in the home's open-concept layout, featuring light-filled living areas and a functional design that's perfect for hosting gatherings of any size. Finally, enjoy easy access to amenities such as shopping, dining, schools, parks, and walking paths. Don't wait. Book your showing today! (id:41531)
Century 21 Bravo Realty
301, 530 12 Avenue Sw
Calgary, Alberta
Modern and bright and loads of sophistication and space in this SW corner two bedroom, two bathroom unit. The chic master bedroom and ensuite is a showstopper with the three sided glass surround shower with bench and dual sinks along with a large walk in closet. The rest of the condo is with 9 foot ceilings, walls of windows, gorgeous kitchen plus huge island/eating area along with a space for a large dining room table. Air conditioning to keep you cool in the heat and a large balcony to enjoy to catch the warm summer days and nights and hook up your gas BBQ on. And if you feel like getting out and being entertained instead, Castello is in the perfect location to do just that - close to downtown, 17th Ave and Mission. Two titled parking stalls and two titled storage for all your cars and toys. Common areas of the building include an elegant lobby, functional and large fitness area, guest suite, car wash and visitor parking. Live in absolute style here. (id:41531)
Diamond Realty & Associates Ltd.
311 Whispering Way
Vulcan, Alberta
Discover the tranquility of exclusive adult (55+) living in the serene golf community of Whispering Creek, Vulcan. This MLS listing presents a rare opportunity to own a vacant bareland condo lot in this sought-after locale. The Whispering Creek Condominium Association is an exclusive adult (55+) community. Enjoy the perks of condo living with worry-free lawn care and snow removal covered by condo fees. There is no immediate commitment to start building. Vulcan is conveniently situated just 1 hour from Calgary or Lethbridge. With essential amenities such as a hospital, golf course, shopping, and medical services right in town, you may find little reason to leave.The lot boasts a desirable south-facing backyard, perfect for maximizing natural light and outdoor enjoyment. Whether you're seeking a peaceful retirement haven or a tranquil escape from city life, Whispering Creek Condominiums offers an idyllic setting to call home.Don't miss out on this opportunity to secure your slice of paradise in Vulcan's premier adult community. Schedule a viewing today and start envisioning your dream home amidst the beauty of Whispering Creek. (id:41531)
Magnuson Realty Ltd
1740 10 Street Sw
Calgary, Alberta
Opportunity awaits with one of Calgary’s most beautiful, & nearly one-of-a kind, historic homes/offices at “Stanley House”. More than 4200 sq. ft. of gross leasable space, over 4 floors, this home has attracted the eyes of passerbys for 100 + years. Location & buildings of this quality simply rarely ever come up for sale & is especially true with a property that combines history, function, & also comes with the DC zoning + a building conversion that permits this very rare property for office space for just 1 business, or the option to be split up amongst several businesses. The home still retains all of its original glory, but no Heritage status provides opportunity for additional & near uninhibited renovations or additions inside & out. The back of the lot would allow for a substantial addition, similar to the other properties on the block to add even more sq. footage & value.This breathtaking home exemplifies the early 20th-century development of Lower Mount Royal during Calgary’s first population boom of the early 1900’s. Stanley House was designed by T.E.A. Stanley, a teacher & architect. Designed for David S. McCutcheon, a pharmacist, & prominent Real Estate office founder, in a Queen Anne gable style, featuring stunning brick cladding, with sandstone trim, Tudor Revival 1/2 timbers, a 2 storey bay window & open porches.The original 1911 drawings were found & used for the conversion to office use. Careful considerations were made to retain the original design, but allow the building to function as a successful office. The converted building was first used by a law firm & then thrived as a successful Engineering office for 33 years. DC zoning allows for offices for commercial businesses or entrepreneurs.Inside you’ll find a welcoming reception area, meeting area, boardroom & 11 offices & could be further divided for even more group work spaces. Out back has parking for 10 vehicles, + unrestricted street parking, for businesses of up to 20 or more. The back NE staircase has access to the basement, + 2nd & 3rd floors, but not the main floor. The layout allows for multiple businesses to be accessed through different doors & to possibly convert a portion of the property back to residential, for more of a live/work set up. Updates have been made like closing off the original coal chutes:). Upgraded heating to 2 Gas Furnaces + 2 Central AC Units have been added, + upgraded 200 amp panel & Cat5 wiring. Underground sprinkler system, + exterior lighting & loads of other low maintenance landscaping added over the years. Additional side fire escape, + a newly installed Kantra Electric Fire Watcher1 system. Large basement windows provide loads of natural light & the exterior walls are at least 10 1/2” thick upstairs & some nearly 3’ thick in the basement. Stanley House is a fantastic investment opportunity that breaks the mold of a boring office space, that can truly inspire those lucky enough to work within its walls. (id:41531)
RE/MAX House Of Real Estate
143 White Pelican Way
Rural Vulcan County, Alberta
*** Price Drop !! Buy now at a lower price and enjoy our warm late summer weather!! ***. Welcome to Lake McGregor Estates! Conveniently located 90 minutes from Calgary, it is an easy trip for the whole family to enjoy on the weekends. Lake McGregor is 40kms long and full of sandy beaches with clean warm water. The resort offers private access to the lake and boat slips for its residents. Open all year round so you can spend the hot summer days out on the water or lounging by the heated outdoor pool and the cool winter days ice fishing, skating and warming up in the hot tub. 143 White Pelican Way is a recent build and is everything you want in your lake house. It was built on the premise of a having a worry-free cottage and so the design and materials were chosen accordingly. Upgraded shingles and Hardie Board siding means your exterior is protected for years to come, despite what mother nature throws at it. Inside you have tankless hot water so you aren’t heating water while you are away, wired ring cameras to monitor the home from top to bottom and luxury vinyl plank flooring throughout to provide beauty, durability and ease of cleaning. The high ceilings, and large windows create an open airy feel. Enjoy entertaining family and friends in the beautiful kitchen with quartz counters, 10-foot island with eating bar, gas range and hi grade appliance package. The living area spoils you with a modern wood burning fire place for winter days or evenings with a good book. Looking for a swim or soak in the community pool or hot tub ?.... just step out the back door and cross the manicured grass field to the clubhouse. The upstairs is exquisite, offering a large primary bedroom with lake views, ensuite and private balcony. The two other upper bedrooms have ample room for children and guests to rest after long days at the beach and nights spent around a crackling fire. For your convenience the laundry is located on this floor as well. If you are not ready to turn in you c an enjoy the sunset and watch your children play at the park or pool from the second-floor patio space! An oversize single attached garage has room for your boat, beach toys, golf clubs, sports equipment or golf cart. The basement is partially finished and can easily add another living space, bedroom and washroom to the home. Additional home highlights include and extensive speaker system and central air. The resort includes many amenities such as basketball court, baseball diamond, tennis court, beach volleyball, driving range, indoor pool, outdoor pool, hot tub, the list goes on. This property is a MUST SEE. Come check out Alberta's best kept secret! (id:41531)
Maxwell Capital Realty
240037 Range Road 31
Rural Rocky View County, Alberta
Calling all Developers, Dreamers & Investors! 17.78 acres ideally situated in South Springbank set up for horses and located just minutes from SW Calgary. This property is just a stone's throw from high density upscale country residential homes and estate subdivisions, including prestigious MacKenas Estates, making it the perfect long term holding or redevelopment prospect. With fantastic mountain views the land is mostly flat and features a natural valley, making it ideal for walkout basement future development or a greenspace feature. To the South this land borders the undisturbed beauty of the Tsuut'ina Nation. The property currently consists of an original 4 bedroom bungalow, barn and indoor/outdoor riding arenas and is zoned R-CRD. It is the perfect acquisition for long term investment, building your dream home with space to roam or potentially subdivide to suit your goals and needs. GST is applicable. Seller will lease back the property for a minimum of 12 months. (id:41531)
Cir Realty
127 Sienna Park Green Sw
Calgary, Alberta
Sienna Park Green is one of South Calgary’s most sought after 55+ communities, tucked away in Calgary’s Signal Hill area. Come and see this beautiful walkout villa bungalow with over 2300 square feet of total living space, 1231sqft on the main and 1130sqft of walk out basement. The main floor is flooded with sunlight and features vaulted ceilings, large windows and a good size deck off the open living room/dining room, surrounded by mature trees giving you wonderful privacy. The large master bedroom suite is roomy and has a 3 piece ensuite. A second bedroom and an another 4piece washroom with a Walk-in bathtub and laundry facilities finish off the main floor. The lower level has a HUGE entertainment room and another 3pc bathroom with in-floor heat, as well as a large room for your home office. The basement has large windows providing lots of natural light and patio doors which open out on to a second deck and a lovely green space of backyard on those beautiful sunny days. You can park your cars in the attached double garage and you have parking for two cars outside on your parking pad, while there is ample visitor parking as well.Ownership at Sienna Park Green provides you with access to a host of amenities like an exclusive exercise room, pool tables, shuffleboard, a community library, a relaxing sitting area with fireplace, card tables, as well as a party room with a gourmet kitchen for entertaining visiting friends and family. One of the highlights is also a guest suite that you can book for visitors. Your condo fee’s include your heat, water and sewer, as well as the comfort of knowing that you don’t have to worry about cutting the grass or shovelling the snow…wonderful carefree living! Combine this with being minutes from Downtown, Westhills Shopping Centre, Westside Rec Centre and numerous golf courses, and having immediate access to the ring road which provides you with an easy trips to Bragg Creek, Kananaskis and on to Banff and Canmore. Don’t hesitate , come and look at your new home today! (id:41531)
Cir Realty
1473 Coopers Landing Sw
Airdrie, Alberta
Introducing 1473 Coopers Landing SW, an exceptional residence that backs onto a pond/pathway. This architectural marvel spans an impressive 5528 square feet of total developed living space, meticulously designed to offer the pinnacle of luxury living. Upon entering, a sense of grandeur envelops you, courtesy of the soaring 10' ceilings on the main floor, finished in a sleek and modern flat painted style. The main level unfolds with a Living Room, Formal Dining Room, Den/Office, Family Room, Nook, Main Kitchen, Spice or Butler Kitchen, and a Full Bath boasting a custom shower. Convenience is paramount, with a Mud Room and direct Garage Entry, making daily life seamless. Ascend the stairs to discover the second floor, graced with 9' ceilings and a versatile bonus room, perfect for a media space or home office. Four generous bedrooms await, each complete with attached bathrooms, walk-in closets, and a touch of opulence in the form of custom ceiling perimeter dropped paneling illuminated by RGB LED lighting. Don't miss the enigmatic Unfinished Hidden Room, a hidden gem waiting for your personal touch. The basement level is an entertainer's paradise, with a Rec. Room, Nook, Gym, Wet Bar, and two additional bedrooms, each with its own full bath. This level also boasts the convenience of a second laundry area, ensuring every need is met with ease. The level of craftsmanship is unparalleled, evident in the upgraded plumbing fixtures from MOEN ALIGN, with a beautiful brush gold finish gracing all the bathrooms. A robust boiler system ensures a continuous supply of hot water for the entire house, complemented by in-floor heating in the basement. A hot water circulation pump guarantees instant hot water at every faucet. The garage is an oversized triple tandem car haven, thoughtfully roughed in for a gas heater, car charger plug, and equipped with hot and cold water facilities. The elegance extends outdoors, with custom exterior timber sourced and assembled in Revelstoke BC. A real timber-framed front porch and a timber-framed PARGOLA above the garage door add architectural charm. The landscaping is equally exquisite, with an exposed aggregate driveway, porch patio, and entry stairs. Technology is seamlessly integrated into the fabric of this residence, with a wired and installed security system, cameras, LCD, Eufy Smart Lock, Dual Camera Doorbell, and a speaker system throughout the house, ensuring both security and entertainment are at the forefront. Whether you're reveling in the warmth of the 120” Electric Fireplace in the basement living room, the contemporary elegance of the 60” Linear Gas Fireplace on the main floor, or the serene ambiance of the 72” Electric Fireplace in the bonus room, each space is thoughtfully crafted for comfort and luxury. In every corner and detail, this home stands as a masterpiece of modern living. Book your private viewing today and experience the epitome of luxury living in Airdrie, AB. This is not just a house; it's an opulent lifestyle. (id:41531)
RE/MAX Real Estate (Central)
2112, 55 Lucas Way Nw
Calgary, Alberta
Welcome to the prestigious Livingston Views NW building! This brand new, never-lived-in main floor unit features 2 bedrooms and 1 bathroom, along with a surface parking stall right in front of the building. The unit is exceptionally convenient and accessible, being the first one to the left as you enter the building. Enjoy being just minutes away from the pond, walking paths, and shopping. Builder advertised unit as 630 Sqft (RMS came in at 587 QFT) (id:41531)
RE/MAX Real Estate (Central)
340 Sage Valley Nw
Calgary, Alberta
An opportunity to be your run this great franchise business with this turn key operation. Located Next to huge residential complex, and low lease rate this business is a perfect fit. The store is located in a brand new plaza with a lot of traffic. (id:41531)
RE/MAX Complete Realty
1 Royal Vista Nw
Calgary, Alberta
PRICE REDUCED on this great passive income salon. The outstanding location of Royal Vista gives this hair salon a distinct advantage and ensures success for the next owner. Plenty of supporting retail in an area that is growing leaps and bounds with more residential units opening up all the time. You can take advantage of this already profitable business and watch it grow with you. With the area's median income being very high, people will spend it on themselves, which means that this community salon will only become even more popular as time goes on. This is a stable business with great current staff and contractors who have established themselves as the experts in the field. This results in many returning customers and a steady flow of income. (id:41531)
Century 21 Bravo Realty

