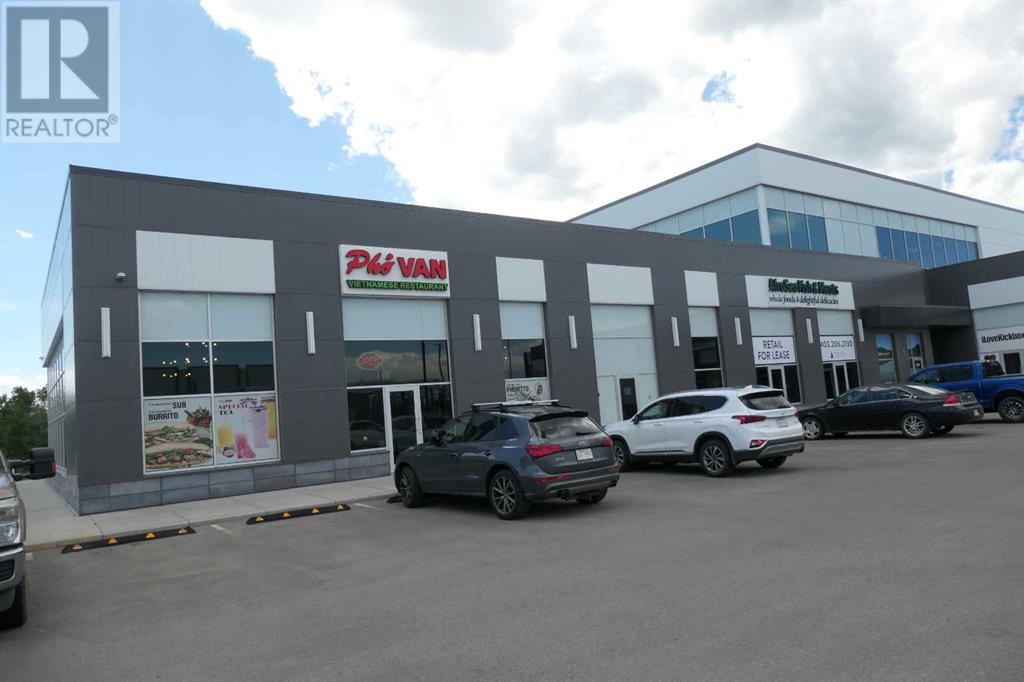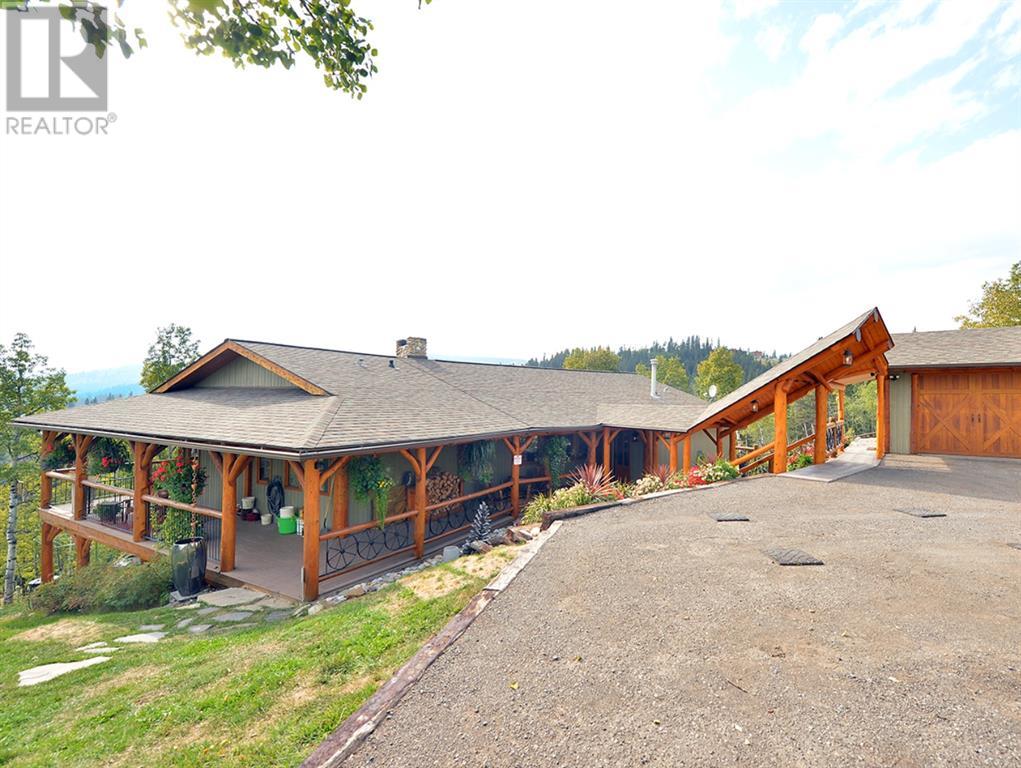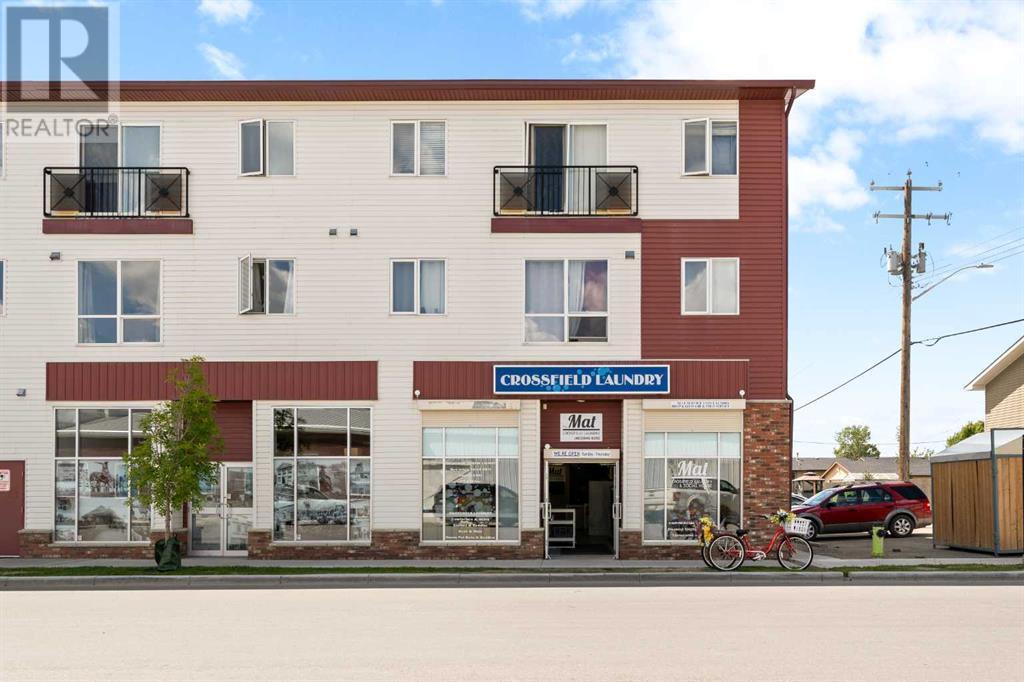Calgary Real Estate Agency
201 Spring Creek Circle Sw
Calgary, Alberta
Springbank Hill - 201 Spring Creek Circle SW: Excellent pre-construction opportunity to build your dream home! Welcome to the brand new and exclusive development of Aspen Spring Estates, this executive 2 storey Cypress model by Shane Homes includes 2,275 sq ft, 3 bedrooms, 2.5 bathrooms and an attached double car garage. The open main floor plan has the optional super kitchen layout (which includes an additional 20 sq ft + more), stainless steel appliances, walk-through pantry and breakfast bar with seating; breakfast nook with access to the west-facing backyard; living room with electric fireplace and floating wood hearth; IT zone for your home office includes a wood top and drawers; 2 pc powder room and spacious mud room and open to above entry. The large upper level includes a primary bedroom with walk-in closet, 4 pc ensuite with ample counter space, separate shower, tub and toliet; 2 additional bedrooms with walk-in closets and a shared 5 pc main bathroom which can be accessed through each bedroom and the hallway; front facing bonus room and laundry room with shelves for linen storage. The basement remains unspoiled with upgraded 9’ basement foundation. Additional optional upgrades included in the purchase price are: exterior gas line to BBQ, exposed aggregate driveway, stucco siding, 8’ garage door + much more! Aspen Spring Estates is situated close to Aspen Landing Shopping Centre, just minutes to some of Calgary’s best schools, and a short commute to Westside Rec Centre, C-Train station and downtown Calgary. Call for more info! (id:41531)
RE/MAX Real Estate (Central)
422, 615 6 Avenue Se
Calgary, Alberta
Experience urban living at its finest in the prestigious Verve building, nestled in Calgary’s vibrant East Village. This stunning 574 sq ft apartment offers one bedroom plus a versatile den, perfect for a home office or guest space. The contemporary design is highlighted by sleek quartz countertops, European-style cabinets, and high-end finishes throughout. The open-concept living area is bathed in natural light, with floor-to-ceiling windows. Step out onto your private balcony to enjoy unobstructed west-facing views of the city skyline. The spacious 5-piece bathroom exudes luxury with modern fixtures and ample storage. Residents of the Verve enjoy access to top-notch amenities, including a state-of-the-art fitness center, two beautifully landscaped terraces with outdoor grills, and guest suites for visitors. The titled underground heated parking stall and storage locker add convenience and peace of mind. Located in the heart of East Village, you’ll be steps away from the Bow River pathways, eclectic shops, trendy cafes, and lush parks. Whether you’re exploring the city or enjoying a quiet evening at home, this property offers the perfect blend of comfort and lifestyle. Contact me for a viewing. Don’t miss out. (id:41531)
2% Realty
2110, 4 Vista Way Nw
Calgary, Alberta
Established with a solid customer base and good reputation, modern interior design and well maintained facilities and infrastructure, total area 2600 sq.ft., seats up to 90 guests comfortably and spacious and well designed dining area with excellent visibility, all equipment included, just like brand new, ample parking space with a huge parking lot. (id:41531)
RE/MAX Real Estate (Central)
33190 Glendale Road
Rural Rocky View County, Alberta
Welcome to the epitome of luxury living in this brand-new custom designed home with over 5600 sqft of living space, boasting panoramic mountain views from multiple rooms in the home, an oversized 4 car garage with in-floor heating and spectacular finishings throughout. As you step into this architectural marvel, you are greeted by the grandeur of soaring 10ft ceilings throughout the main floor. This estate showcases pristine finishings that reflect the highest standards of quality and elegance. The front entrance welcomes you to the open concept floor plan and showcases the marvelous open riser staircase that leads to the upper level of the home. Moving to the heart of the home, the kitchen is a chef's dream. An expansive island with breakfast bar seating serves as a focal point, complemented by waterfall dekton countertops and backsplash that add a modern touch. The ceiling-height white cabinetry with gold hardware exudes timeless elegance, seamlessly connecting to a secondary kitchen equipped with an additional refrigerator, dishwasher, and a stove. Ample cabinet space ensures that functionality is never compromised. The dining room is designed for both casual and formal entertaining, with access to a large deck featuring a spiral staircase leading to the lower-level patio. This seamless indoor-outdoor flow allows you to enjoy the picturesque surroundings. In the living room, a ceiling-height fireplace commands attention, creating a cozy and inviting atmosphere. Large windows frame breathtaking mountain views, bathing the room in natural light. The main floor is complete with a 2pc powder room, office and additional family room space. The primary bedroom is a sanctuary of luxury, with French door entry, a fireplace for added warmth and ambiance, and a custom-built walk-in closet. The ensuite is a spa-like retreat, featuring in-floor heating, a dual vanity, stand-alone tub, private shower and WC. Every detail is carefully curated to enhance your daily living experi ence. The upper level of the mansion is designed for both family and guests. The guest wing boasts a family room, wet bar space, and a 4pc bathroom offering a private haven. The bedroom in this wing has access to a private front deck, providing a secluded space to enjoy the outdoors. A separate staircase off the mudroom adds convenience and privacy. Two additional bedrooms, a 4pc bathroom and spacious upper level laundry complete the top floor of this spectacular residence. Descending to the lower level is an entertainer's paradise, featuring a wet bar with a drink fridge and dishwasher, open to a living room with another fireplace. Walkout access to the patio space and the expansive backyard/front yard allows for seamless indoor-outdoor entertaining. An additional family room space in the basement can be easily transformed into a home theatre, providing endless possibilities for leisure and relaxation. This incredible estate is a harmonious blend of luxury, functionality, and breathtaking design. (id:41531)
RE/MAX First
21 Chinook Ridge
Rural Foothills County, Alberta
"No hour is wasted that is spent in the saddle" - Winston Churchill. Nowhere is this more true than at the unique equestrian community of Square Butte Ranch. Residents here enjoy a 480 acre ranch development complete with a ranch manager, wrangler, numerous hiking and riding trails, stable facilities, paddocks and pastures throughout the area, trailer storage, ponds for fishing and skating, a community exercise gym, and a community clubhouse (called the "Saloon"). All this borders on Kananaskis Country with its extensive system of additional riding and hiking trails and also borders onto the McLean Creek off-road area offering its extensive system of ATV or snowmobile trails. Owning this luxurious custom-built estate residence combines a 19th century lifestyle outside with a 21st century luxurious rustic elegance inside. Blending into the breathtaking landscape is this timber framed. walkout bungalow of 2773 square feet featuring a wrap-around covered deck, vaulted ceilings, 2 terrific rock fireplaces, beautiful kitchen with high-end appliances, and breathtaking mountain & valley view all around. Situated on just over 3 private acres this property has also been fenced and cross fenced. Truly a special home to be enjoyed by those who are lured by the romance of the Old West. * * * * For an extensive feel for the entire ranch, the numerous facilities, accesses to Kanananskis Country and McLean Creek Off-road, and a flowing feel of this wonderful home, click on our YouTube streaming video link herein * * * * (id:41531)
Maxwell Canyon Creek
251138 Range Road 61
M.d. Of, Alberta
Exceptionally rare recreational property or Retirement Oasis in a spectacular location adjacent to Kananaskis Country just outside of Canmore off the main highway to Canmore, Banff, and the Rocky Mountains. Adjacent to Kananaskis country with hundred miles of riding trails. THIS RARE 9.88-ACRE PARCEL IS AVAILABLE TO INTERNATIONAL BUYER’S AS IT IS UNDER 10 ACRES. This one-of-a-kind ranch offers an over 1800sq ft WALKOUT CUSTOM BUILT BUNGALOW with oversized double ATTACHED HEATED GARAGE, a MASSIVE 59'9" x 39'11" SHOP with 3 zone in floor heat with partition, a 10' x 20' ft wide garage door, 3-man doors, and a satellite dish and large tv. The Stable is 33'11" x 25'8" with an upper loft 24'10" x 14'7", the Bunk house is 11'3" x 9'4". The property also includes a chicken coop, a green house with water and power, raised beds beside an RV PAD WITH 220-volt hookup next to house, a manmade pond, and a planted vegetable garden next to the stable. This 9.88-acre parcel of land within proximity to a large lake with partial public access, has been lovingly and expertly renovated with numerous upgrades, additions and improvements over the years (see supplements). Located just off highway 1 (Trans Canada), approximately twenty minutes from Calgary and twenty minutes to Canmore, near to Cochrane, Bragg Creek, Springbank Airport, and Calgary International Airport, this exceptional property provides the perfect opportunity for those that want to live just outside Calgary with a short commute to Canmore. Take a maintained gravel road just off the main highway at Sibbald Flats before the Livingstone public 9-hole golf course to your private gated entry. Enter the property on a paved driveway to your fabulous custom built walkout bungalow. As you enter the beautifully manicured and landscaped grounds, you will pass on your left the bunkhouse, chicken coop with 20 hens and a rooster (included), a Massive 2500 sq ft heated shop, and on the right you will see the INSULATED stable with 3 s talls, a tack room, and a massive open area above for an office, or bunk room, 4 goats and 2 sheep (included) as well as the fully planted garden next to the stable. The solidly built walkout bungalow features a massive wrap around deck to take advantage of the incredible views. The main floor features a renovated kitchen and breakfast nook, living room with gas fireplace, separate private dining room, primary bedroom with antique fireplace and renovated ensuite with steam shower, walk-in closet, second bedroom, additional full bathroom, and upper laundry. The lower level with IN-FLOOR HEAT, offers 2 additional bedrooms, full bathroom, large recreation room with wood burning fireplace, bar, lower walkout patio, and huge storage room. This one-of-a-kind property is phenomenal value. (id:41531)
RE/MAX Realty Professionals
101, 1010 Railway Street
Crossfield, Alberta
The Laundry Mat in Crossfield is for sale! Well, actually, the commercial retail bay is. 1215 sq ft, is available to create your own business within the space and purchase the laundry equipment and keep the vision going towards all that the ‘Mat in Crossfield’ can be. The bay is located in an established mixed-use complex featuring residential suites and other commercial bays, offering a number of advantages. The location is just around the corner from a high traffic street and boasts ample on-street parking ensuring excellent accessibility for potential customers. This setting not only supports current operations but also presents significant growth opportunities for the future. Crossfield is a growing community and is approx a 10 minute drive to the City of Airdrie and 25 minutes to the City of Calgary. Call today for more information or your own private tour. (id:41531)
RE/MAX Aca Realty
1639 38 Street Sw
Calgary, Alberta
This is an exceptional opportunity to acquire a development site in anestablished inner-city community with excellent exposure to 17 AvenueSW and easy access to major thoroughfares, public transit, and amenities.The Site is ideally situated to meet the growing demand for housing in theCalgary market. If immediate development is not desired, the existingretail strip could be repositioned as a value-add opportunity, for a longer-term hold.There is an approved land use of MU-1f3.0h26 (Mixed-Use General), which allows for commercial and residential uses, to a maximum gross developable areaof 3.0 FAR. 1635 - 38 Street SW Lot 20 & 21, Block 31, Plan 8070AJ (id:41531)
Cir Realty
105515 103 Avenue
Fairview, Alberta
Fairview Estates Mobile Home Community is a tranquil and welcoming community catering to families, individuals, and seniors in the heart of Fairview, Alberta.For those seeking proximity to downtown Fairview's convenient amenities, Fairview Estates MHC is an excellent choice.Whether you're contemplating a move to Fairview or already call it home, Fairview Estates MHC offers a meticulously maintained and charming neighborhood. Here's an overview:Property Details: Nestled on a spacious 7.9-acre parcel of land, this mobile home park, established in 1973, features 50 fully serviced lots. Located approximately 550 kilometers northwest of Edmonton, it primarily accommodates tenants in the 45 to 60-year age group. Residents work in various local sectors, including businesses, long-term care facilities, welding, oil fields, and the local IGA supermarket. Currently, there are 18 vacant lots, all equipped for immediate occupancy.Electrical Infrastructure: Each mobile home site has a 100-amp electrical service connection.Equipment and Maintenance: Landscaping maintenance is outsourced to professionals without on-site equipment.Services Provided: The park offers 50 fully serviced lots with access to city sewer, water, and power. The streets within the park are well-maintained gravel. Garbage pickup is included, and water billing is now separate from the monthly pad rental fee, with individual billing for each tenant.Expansion Opportunities: While the park is fully developed, the occupancy of the 18 vacant lots presents an opportunity for a significant increase in capitalization rates. With a robust rental market, these vacant lots offer the potential to bring in new homes at wholesale prices, potentially resulting in substantial retail profit. There may also be an opportunity to obtain a mobile home dealer license from a nearby manufacturer.Management: Currently, the property is self-managed by its owners. However, an on-site tenant can handle rent deposits, and lawn care responsibilities are outsourced. The budget includes provisions for a full-time manager. Rent payments are efficiently processed through e-transfers, with one tenant utilizing post-dated checks.Zoning Information: The property's zoning designation is RMHP (Residential Mobile Home Park). Additionally, City Hall has expressed a favorable disposition towards rezoning all or part of the property for higher-density use, preferably multi-family residential. Furthermore, there's an enticing tax rebate program in place for potential developers:100% rebate in year one75% rebate in year two50% rebate in year threeFairview, AB, is primed for expansion and economic development, strategically located in the Peace Country at the intersection of Highways 2 and 64A. The city boasts the necessary infrastructure to support future economic growth, whether in natural gas, oil, or forestry.For more information about Fairview, Alberta, you can visit the city's website: Fairview, AB city website. (id:41531)
Grand Realty
186 Avenue W
Rural Foothills County, Alberta
16.04 ACRES within minutes of the city of Calgary. Discover the great balance of natural beauty and versatility on this expansive 16-acre lot. Situated at the edge of a picturesque valley, this property offers a captivating view of distant mountains that stretch across the south west horizon. A portion of the land gently slopes, providing an elevated vantage point to admire the stunning scenery, while another portion rests on the flat valley bottom, offering endless possibilities for development. Whether you're envisioning a charming hillside retreat, or a sprawling estate nestled in the valley, this lot provides the ideal canvas to bring your vision to life. Embrace the tranquility of rural living while still enjoying the convenience of nearby amenities and attractions. Whether you're seeking a peaceful retreat, an opportunity to develop 2 lots or a place to build your dream home, this property offers the perfect blend of natural beauty and potential. Seize this opportunity to create your own slice of paradise amidst the breathtaking landscape. (id:41531)
Trec The Real Estate Company
The Real Estate Company
253080 A & 253080 B Range Road 182
Rural Wheatland County, Alberta
Rare opportunity! This 10+ arc farm has TWO detached houses and number of buildings on beautiful locations, 30 minutes driving from Drumheller and directly across from the Duck Lake Hall. One house is about 1,000 sqft with concrete foundation and another is 1,600 sqft manufactured house on a cinder block foundation. There are 3 separate highway and range roads entrance with pavement right to your driveway. There are two wired arch rib Quonsets have forced air unit heaters in them and concrete floor. There is plenty of sheds and rooms for chickens, duck, goose, turkey, sheep, cows and horses. Currently there are two separate very good family and tenant live there with $5000+/month income with flexible month-by-month lease. They could move although they prefer to stay. Good to buy, good to live, and good to invest. (id:41531)
Century 21 Bamber Realty Ltd.
#212, 857 Belmont Drive Sw
Calgary, Alberta
Welcome home! This is your opportunity to live at Goodwin by Anthem in the brand-new master planned community of Belmont. Your spacious open concept townhome comes complete with high end finishes, appliances and an attached double car garage. Inspired by west coast aesthetic, translated to contemporary prairie architecture the homes are bright, modern and approachable. Whether you are a family, young professional, downsizer or investor these homes bring forth value, craftsmanship and quality that you do not want to live without. Amenities include exclusive access to the Goodwin outdoor living space including picnic tables, a fire pit and dog run! Goodwin is surrounded by shopping, parks, recreation centers, schools and much more. NOTE: Unit 212 is a B Plan, 2 BR 2.5 Bath. This is a pre sale home anticipated for end of 2025- mid 2026 possession. Photos are of display suites. The area size was calculated by applying the RMS to the blueprints provided by the builder. (id:41531)
Royal LePage Benchmark












