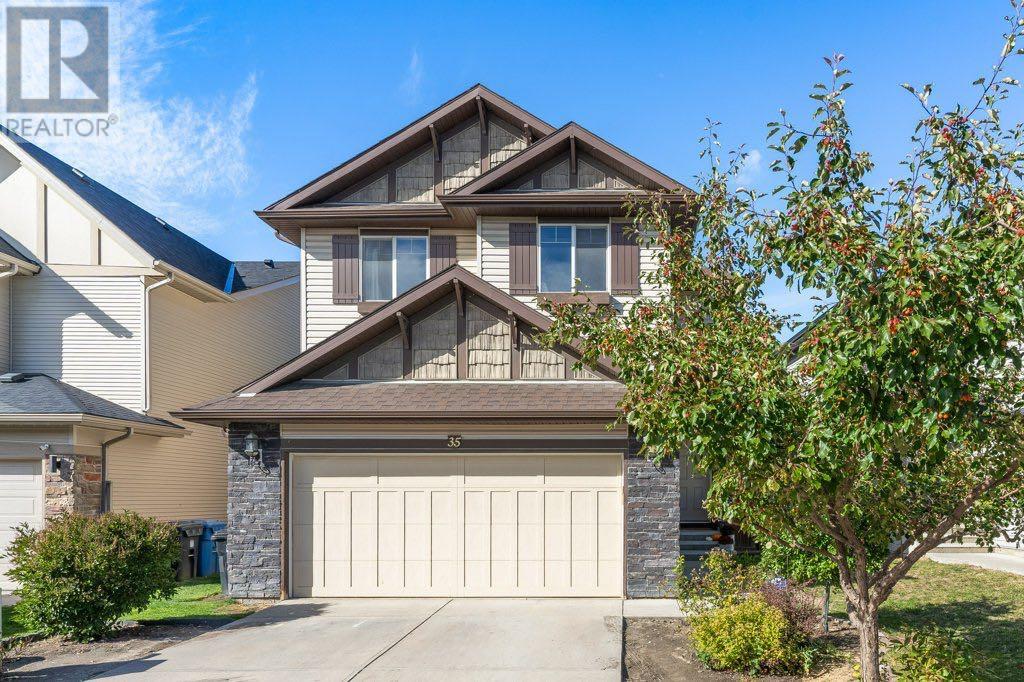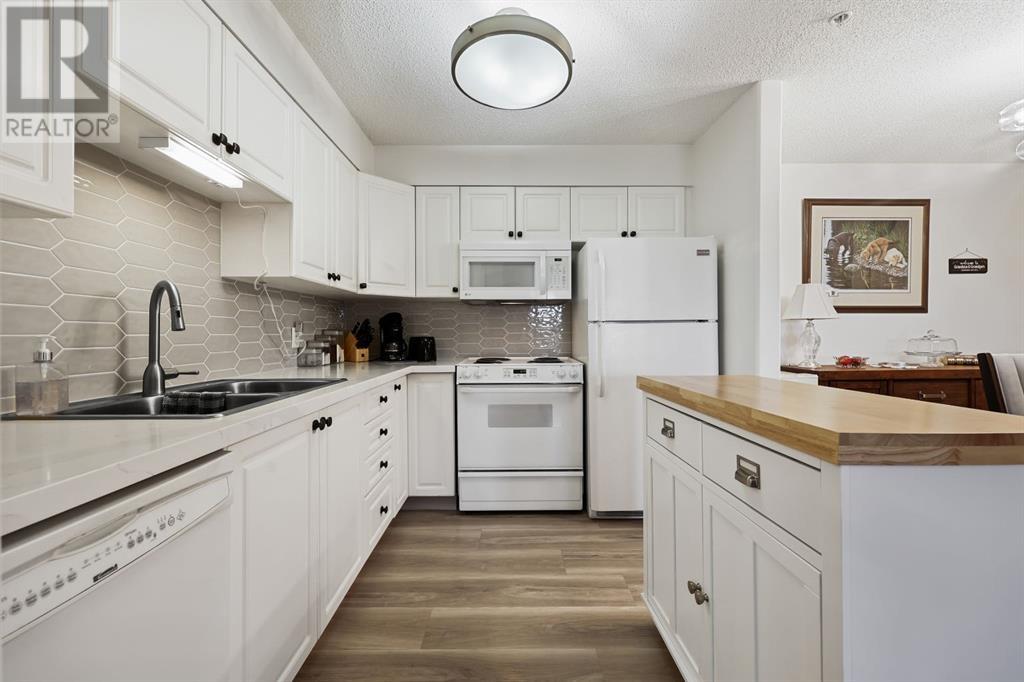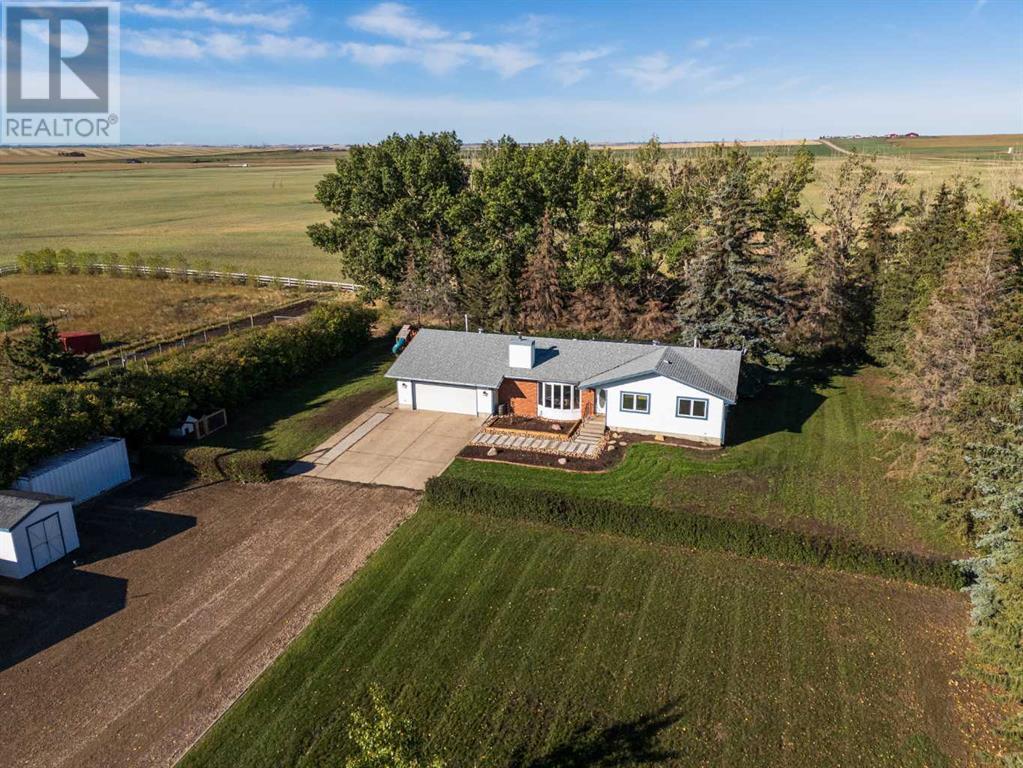Calgary Real Estate Agency
35 Brightonwoods Grove Se
Calgary, Alberta
Welcome to 35 Brightonwoods Grove SE, a warm family home that beautifully combines comfort and elegance. This remarkable home offers over 2,100 square feet of finished living space with ample room for both relaxation and entertainment. Upon entering, you are greeted by an inviting atmosphere, accentuated by stunning hardwood floors that extend throughout the main living areas, providing both warmth and sophistication.The heart of this home is undoubtedly its expansive living area, which flows seamlessly into a gourmet kitchen equipped with premium appliances. Whether you’re preparing a casual meal or hosting a grand dinner party, this kitchen is designed to meet all your culinary needs. A thoughtfully designed walk-thru pantry provides additional storage and convenience, ensuring that you can keep your kitchen organized and clutter-free.Adjacent to the kitchen, you’ll find a spacious dining area, perfect for family gatherings or entertaining friends and the vaulted ceilings and stone-front fireplace in the living room add character and charm to this warm family space. The main floor laundry adds to the functionality of this level, making daily chores effortless and efficient. The thoughtfully designed layout ensures that everywhere serves a purpose, catering to the demands of modern living.Step outside to discover the true highlight of this property: a huge two-tiered deck that offers a perfect setting for outdoor entertaining. Whether you’re hosting summer barbecues or enjoying a quiet evening under the stars, this outdoor space is an extension of the home, providing a serene backdrop for all your activities. The beautifully landscaped yard enhances the overall appeal, creating a private oasis for you and your loved ones.As you ascend to the upper level, you’ll discover a luxurious primary suite that promises relaxation and tranquility. The five-piece en-suite bathroom is a standout feature, complete with a double sink vanity and a sumptuous soaker tub. Thi s well-appointed sanctuary is designed for ultimate comfort, making it a perfect retreat after a long day.Natural light floods the home through strategically placed wood Venetian blinds, adding a touch of elegance while allowing you to control the ambiance. The thoughtful design and attention to detail throughout this property truly set it apart.In summary, 35 Brightonwoods Grove SE is a stunning home that merges style and functionality. With its spacious layout, premium features, and exceptional outdoor space, it’s the perfect place to create lasting memories. Don’t miss the opportunity to make this beautiful residence your own. (id:41531)
Cir Realty
721 4 Avenue Ne
Calgary, Alberta
Opportunity knocks with this Fully Rented out Multi Family Complex in Bridgeland. Situated on a Corner lot with 4 Separate Addresses. This Multi Family complex has one 3 Bedroom (Main floor), two 1 bedroom Suites (basement) and 1 bachelor suite (above the garage) and 2 oversized Single car garages. Nearly a 5% CAP Rate in the inner city is hard to come by. This has great potential and amazing long term tenants that would love to stay. (id:41531)
Century 21 Bamber Realty Ltd.
409, 1110 11 Street Sw
Calgary, Alberta
Welcome to this stunning 1-bedroom, 1-bathroom condo in the heart of downtown Calgary, offering 523 sqft of contemporary living space. The open-concept layout features a gourmet kitchen equipped with sleek high-gloss white cabinets, granite countertops, and stainless steel appliances, perfect for cooking and entertaining. The spacious living room, with large east-facing windows, fills the home with natural light and offers access to a private balcony, where you can enjoy a quiet courtyard view.The primary bedroom boasts a large walk-through closet and a spacious 4-piece bathroom. In-suite laundry and heated underground parking add to the convenience of this fantastic property.Residents of this well-maintained building enjoy access to premium amenities, including a fitness center, steam room, party room, bike locker, and more. Security is prioritized with concierge service. Located just steps away from shopping, restaurants, and public transit, and only blocks from the Bow River, this condo provides the perfect blend of urban convenience and modern living. Don’t miss the chance to call this exceptional space home! (id:41531)
Cir Realty
205 Sherwood Lane Nw
Calgary, Alberta
Brand New, Charming Townhouse Condo in Sherwood, Calgary, ABDiscover modern living in this brand-new, 1339.63 sq. ft. townhouse condo, ideally situated in the vibrant community of Sherwood, Calgary. This rare opportunity offers exceptional value with numerous upgrades and a bright, open layout.The main floor features a centrally located kitchen, boasting a huge island, built-in microwave, gas stove, chimney hood fan, upgraded backsplash, and stunning quartz countertops. Enjoy entertaining in the spacious living room, which opens to a private patio, or dine in the inviting front dining room. A convenient half bathroom and stylish laminate flooring with knock-down ceilings, upgraded lighting, and pot lights complete this level.Ascend to the top floor to find a luxurious master bedroom with a four-piece ensuite, including a standing shower, tiled floor, his and her sinks, and ample closet space. An additional good-sized bedroom, another four-piece bathroom, and a dedicated laundry area provide comfort and convenience.Additional upgrades include elegant railings, upgraded carpet, and top-of-the-line appliances throughout. With a double attached garage and an ideal location close to amenities, this townhouse is an incredible find.Don’t miss your chance to own this exceptional home. Contact your favorite realtor to book a showing today before it's gone! (id:41531)
RE/MAX Real Estate (Central)
3114, 3000 Millrise Point Sw
Calgary, Alberta
Welcome to Legacy Estates at Millrise! A lovely, well maintained, 60+ adult living community with an emphasis on community! A welcoming social atmosphere, this complex offers plenty of accommodating amenities including a dining room with an onsite chef, library and puzzle room, gym, car wash, expansive patio area and more. This beautiful 2 bedroom, 2 bathroom home has recently undergone extensive upgrades/updates including new luxury vinyl plank flooring and carpet, new quartz countertops in the kitchen and bathrooms, new backsplash in the kitchen, new tiling in the bathrooms, new baseboards, new plumbing fixtures in the ensuite, new toilet, and new light fixtures. The unique sunroom off of the living room offers a perfect space to enjoy all year round. This unit also comes with a titled underground parking stall and a titled storage unit. You will also find several areas in the complex with comfy seating and stunning stone fire places on each level. Don't miss out on the opportunity to enjoy this easy, turn key lifestyle! (id:41531)
Century 21 Bamber Realty Ltd.
2528 4 Avenue Nw
Calgary, Alberta
Enjoy luxurious living close to local amenities and beautiful outdoor spaces in WEST HILLHURST! This stunning SOUTH-FACING SEMI-DETACHED infill is now MOVE-IN READY and located in a great community with lots of developed living space inside, including a SPACIOUS 1-BED LEGAL LOWER SUITE (subject to permits & approvals by the city)! This home features several upgrades, including 10-ft ceilings on the main level, engineered hardwood flooring on the main and upper levels, a fully-developed basement w/ a secure entrance, quartz countertops, custom cabinetry w/ soft-close hardware, and designer tile backsplash. The main floor boasts large primary living spaces, including a bright front dining room, a large central kitchen with an oversized island w/ bar seating, ceiling-height custom cabinetry, and an eye-catching and useful full wall built-in cabinetry and counter space for storage and small appliances! The large rear living room is finished w/ an inset gas fireplace w/ modern full-height surround, built-in millwork, and large windows overlooking the back patio – perfect for family gatherings! A rear mudroom hosts a bench with hooks, with direct access to the double detached garage out back and an elegant, private powder room. Upstairs, you’re greeted w/ 9-ft ceilings and hardwood floors, leading you into the two secondary bedrooms w/ built-in closets, a spacious laundry room w/ tile floor and laundry sink, and a main 4-pc bathroom w/ modern vanity w/ storage and a tub/shower combo w/ full-height tile surround. The primary suite features a soaring vaulted ceiling, multiple tall South windows for tons of natural light, and a large walk-in closet w/ built-in storage. The 5-pc ensuite shows off with its own vaulted ceiling, heated tile floors, a glass shower w/ full-height tile and steam rough-in, a free-standing tub, a modern vanity, dual under-mount sinks, and a separate water closet. The fully-developed BASEMENT SUITE (subject to permits & approvals by the city) enjoys private access through a secure side entrance, a generous-sized bedroom w/ built-in closet, a spacious and contemporary 4-pc bath w/ modern tile and vanity, large windows, a stacked washer and dryer, a built-in closet and built-in pantry, plus a large living room area with built-in media centre! The U-shaped kitchen is thoughtfully arranged with quartz countertops and bar seating alongside full-height cabinetry, lower drawers, a stainless steel appliance package, and a dual basin undermount sink. West Hillhurst is the perfect community for your family to enjoy inner-city living and convenient access to shopping, restaurants, and outdoor space! You’re within walking distance of Helicopter Park, West Hillhurst Off-Leash Park, and the Bow River Pathway system. There are many little shops around, like St Lawrence Bagels and Jan’s Meats and Delis, with Kensington and Market Mall all close by. Book your private showing and take a stroll through the neighbourhood today! (id:41531)
RE/MAX House Of Real Estate
23, 2511 38 Street Ne
Calgary, Alberta
Welcome to this beautiful townhome, END UNIT, 3 bedrooms with 1,231 sqft, in the most sought after condo complex in Rundle! HIGHTLIGHT: Over $10,000 worth of New Windows through the house, Newer Counter Top, fully Renovated Bathroom, Newer Flooring in Kitchen, Newer Cabinet, Newer Electric Stove, Range Hood and Dishwasher. As you enter the home, the main floor features very bright and spacious living area. Kitchen boasts new sleek countertop, ample cabinetry and stainless appliances. The dining room has a view to the private garden where you can unwind after a long day. The upper floor has 3 bedroom and 1 roomy bathroom with updated vanities. This Townhouse with low condo fees, and one assigned parking stall. Location in this prime location of Rundle, walkable to Sunridge Mall, the LRT, Peter Lougheed Hospital , Public Transport, Schools and Restaurants! Book your showings today, this gem won't last long! (id:41531)
Cir Realty
180 West Creek Drive
Chestermere, Alberta
Welcome to 180 West Creek Drive! With over 3000 sq ft of living space, this property offers an oversized 19'0" × 23'7" double attached garage, a fully developed basement and a large lot for the family to enjoy! Located across from a park complete with a children's playground, this home offers something for everyone in the family! Starting with the fully developed basement, there is a total of 4 bedrooms and 3.5 baths! Upon entering you will be greeted by a large foyer plus there is a front flex room, use it is a dining room, office or perhaps as a fifth bedroom! The living room is complete with a gas fireplace and the kitchen is very spacious with plenty of cupboards and counter space along with a raised breakfast bar! There is also lots of room for your table! A two piece bath and laundry complete the main floor! Upstairs you will find three large bedrooms, a four piece bath and a massive bonus room! From the bonus room, step out onto the balcony! From here, you have views of the park across the street! The primary bedroom features its own walk in closet along with a four piece ensuite complete with a jetted tub and a separate shower! The lower level is fully developed with a storage room, recreation room, bedroom and a four piece bath! The yard is one of the largest in the area! It is complete with two sheds, children's play structure and a pond! Close to three schools, and a quick walk or bike ride to the lake! The stove is brand new, the fridge is approx 2 years old and the roof shingles are just a few years old. Call to schedule your showing! (id:41531)
Stonemere Real Estate Solutions
404, 823 5 Avenue Nw
Calgary, Alberta
4th FLOOR PENTHOUSE!! Airy & Impressive 2 bedroom + office/den. This 1063 sq ft top unit in "Ven of Kensington," has dominant ceiling heights of 14' and 8'-11." Abundant Windows Top to Bottom accentuate and enhance the airy sense of Peace & Tranquility here. Yet, vibrant Kensington & Downtown Calgary beckon at your doorstep & just beyond. Adjacent Hillside Paths, Bow River Pathways & Lovely Nearby Riley Park make for a quick escape from the Urban Environment. Grocery shopping is close at hand as are numerous eateries, pubs & cafes. There is a wrap around view of the natural hillside green space. Living & dining area & office/computer room are nicely integrated with & adjacent to the sleek & modern kitchen & eating bar. It is well equipped with Bosch appliances & Fischer & Paykel fridge. The gas cooktop & convection oven appeal to the seasoned chef. The wine/beverage fridge is a useful addition. Stone countertops & nicely tiled backsplash create the WOW FACTOR in this modern abode. The primary owner's suite offers abundant closet space and deluxe 4 piece ensuite, making this area a comfortable retreat. The second bedroom has 2 window walls, a generous closet + adjacent 4 piece bath. It's currently used as an office. Storage closets are well situated, & an organized laundry room by front door offers added storage space. There is an additional assigned storage locker on the lower parkade level. The unit comes with titled parking for 2 cars in the the form of a long tandem parking stall. In the parkade there are assigned storage lockers, bicycle storage & a workshop for home hobbyists, as well as a carwash area. This upper penthouse unit also has central air conditioning, adding to the enjoyment of this spectacular property, in a wonderful location. (id:41531)
RE/MAX Real Estate (Central)
281229 Range Road 274
Rural Rocky View County, Alberta
Escape to your peaceful 4 acre homestead, just 20 minutes northeast of Airdrie. This rancher style, 4 bedroom family home is surrounded by mature trees and landscaping, including apple trees and berry bushes, grassy front and back yards, wide open pasture area, and even a small pond. The property features a heated double attached garage and heated double detached garage, both with epoxy flooring, fenced garden plots, fenced dog run, sheds, a greenhouse, and a playground. Stepping inside the home, you’ll find a sunk in living room with built-in bookshelves, a lovely bay window, and a cozy wood burning fireplace. The bright and spacious kitchen hosts tons of cabinet space, a new stove and dishwasher (2024), and flows right into the dining area with patio doors leading out to the deck. There are 3 great sized bedrooms and all with closets on the main level, including a huge master bedroom with a 3 piece ensuite, as well as a full bathroom. You’ll appreciate the large laundry room with plenty of counter and cupboard space. There is also a convenient half bathroom located just in from the garage beside the laundry room. Heading downstairs brings you to a massive recreation room with a wet bar, an office area, a 4th bedroom, a 3 piece bathroom, and loads of storage. The home was also fully painted inside in 2024. Enjoy the space and privacy that this well maintained acreage and rural living offers, with access to amenities just a short drive away. (id:41531)
RE/MAX Real Estate (Central)
23 Abergale Place Ne
Calgary, Alberta
Opportunity Knocks: 4-Bedroom Bungalow in Abbeydale with Separate Entrance – Ideal for First-Time Homebuyers, Investors.Located just steps from green spaces, schools, playgrounds, shopping, and transit, this 4-bedroom, 2-bathroom bungalow in Abbeydale is ready for your personal touch. Offering 888.69 sq.ft. on the main floor, and a fully finished basement with a separate entrance, this home is ideal for first-time buyers or savvy investors looking for a project.The main floor features two bedrooms, a 4-piece bathroom, a cozy living room, kitchen, and dining area. The basement provides extra space with two additional rooms (one of which does not have a closet), a 3-piece bathroom, a spacious family room, and a full kitchen, making it an ideal setup for extended family or rental potential (illegal suite).This property requires some TLC and is priced accordingly. It includes off-street parking and is sold as-is, with no warranties or representations from the seller.Don't miss this opportunity to transform this bungalow into the home or investment of your dreams! Contact us today for more details or to schedule a private showing. (id:41531)
Exp Realty
310, 106 Stewart Creek Rise
Canmore, Alberta
Experience this stunning one bedroom penthouse, bathed in natural light. The floor-to-ceiling windows offer breathtaking views of Lady MacDonald and the Grotto Mountain. Inside, you'll find luxury vinyl plank flooring throughout, complemented by quartz countertops and stainless-steel appliances in the gourmet kitchen, complete with a pantry. Relax by the gas fireplace adorned with stone, or retreat to the main bedroom where you can wake up to beautiful mountain views and morning light. The patio door opens to a spacious deck and BBQ area, perfect for enjoying the fresh air and scenery. This property includes a titled underground parking stall and convenient storage nearby for all your mountain gear. Enjoy walking trails and the tranquility of nature, easily accessible from the building's courtyard. This is an ideal weekend retreat or a fantastic full-time home. (id:41531)
RE/MAX Alpine Realty












