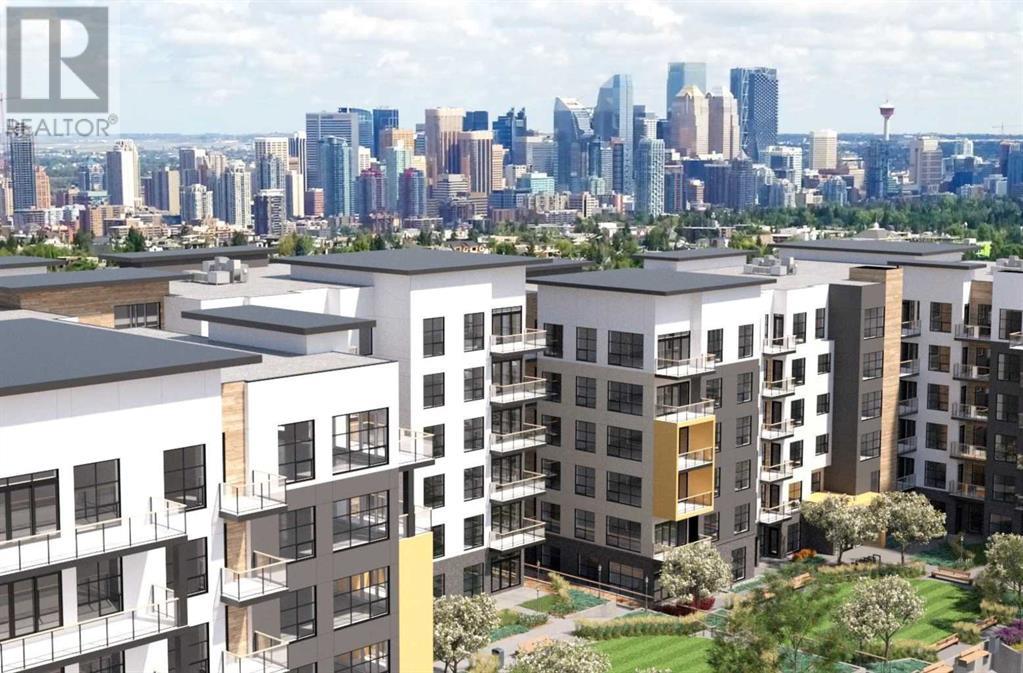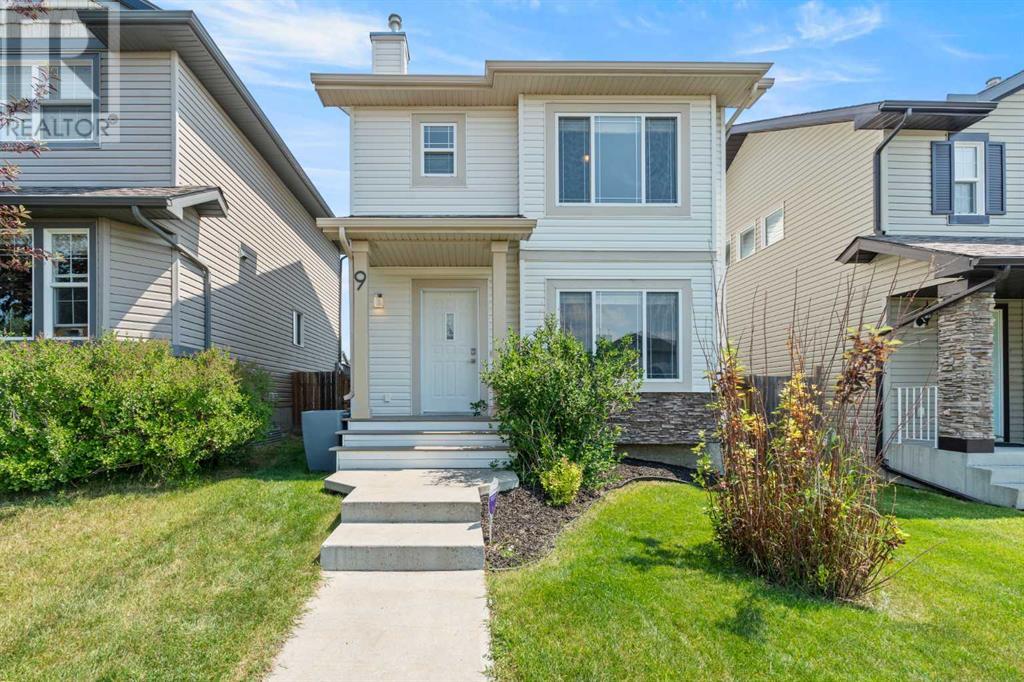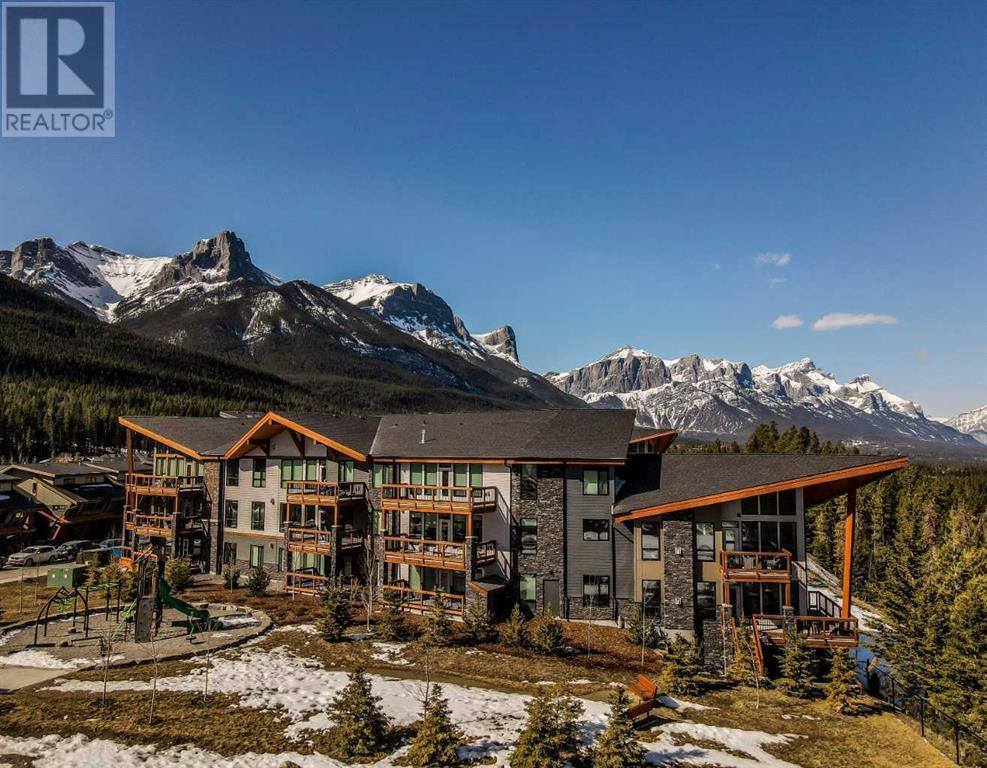Calgary Real Estate Agency
105, 626 2 Avenue Ne
Calgary, Alberta
Immediate Possession - Great condo to own - or investors to rent. Conveniently located on a cul- de- sac in trendy Bridgeland. This one bedroom has been Freshly painted and has new neutral color luxury vinyl plank laminate and white baseboards, all professionally installed. New counter tops to be installed. This condo has a 4 piece bathroom, in-suite laundry and parking stall. This location has all amenities, trendy shops, restaurants, walking distance to downtown and river pathways, close to schools and Calgary transit. Call to schedule your appointment. (id:41531)
Kic Realty
504, 370 Dieppe Drive Sw
Calgary, Alberta
*LAST REMAINING UNITS FOR FALL MOVE-IN* LUXURY BRAND NEW 'ORO(b)' FLOOR PLAN | MOVE IN 90 days | DESIGNER INTERIOR 'NEOCLASSICAL REVIVAL' BY AWARD WINNING 'LOUIS DUNCAN HE' | LIMITED TIME PROMO: 2 year free condo fee promo and free storage locker | INNER CITY (MINUTES TO DT/WALK TO MRU) | AIR BNB FRIENDLY | PET FRIENDLY | TITLED UNDERGROUND PARKING | Welcome to Quesnay at Currie (PRON. Ke-Nay), located in 'Currie Barracks', a one-of-a-kind historic inner city location. Home to Alexandria park (w/ off leash dog park), enthralled with over 100 years of legacy, over 23 acres of green space creating a vibrant space to live. UPGRADES/FEATURES: 9' ft ceiling, Kitchen cabinets to ceiling, elegant QUARTZ countertops, quartz backsplash, quartz waterfall counters, SS appliances, washer/dryer, Built in chic hood-fan, bespoke light fixtures, LVP floor, blinds included, A/C rough ins. 'THE ORO(b) floor plan' BOLD designer condo features 2 bed, 2 bath, and spacious 918 sq ft open floor plan to enjoy. The design interior finishes are the 'NEOCLASSICAL REVIVAL'. Step inside and land in The chefs kitchen which connects seamlessly to the living room, which offers waterfall quartz counters, beautiful cabinetry, built in appliances. The living room is a great size, with wainscotting, and striking crown molding to your full enjoyment of luxury living. The full bathroom features vanity with quartz counters, tiled right to ceiling, wallpaper fitting to the design interior, and tub/shower combo for the shared bath that has a waterfall shower head and wand. The two bedrooms are a great size. Not to mention, you have your own private balcony space to enjoy. The primary room has its own ensuite that features: Double vanity, walk in shower, toilet and walk in closet space. Don't forget, you have titled heated underground parking, and lots of visitor parking for friends. Located close to Lincoln Park, the Westmount, ATCO corporate campus, 17 ave shopping/entertainment it makes not only the best place to LIVE, but to BE. Be part of history, in your BOLD NEW CONDO at 'Quesnay at Currie' Calgary's hottest new development. Limited units left, we have others not listed you can choose from. Act now to secure your preferred unit, before it's gone! NOTE LIMITED TIME PROMO: 2 year free condo fee promo and free storage locker (id:41531)
RE/MAX Real Estate (Mountain View)
331 Diamond Willow Point
Rural Rocky View County, Alberta
Discover the epitome of refined living in a timeless walk-out bungalow, an extraordinary estate offering over 5,000 square feet of sophisticated living space, ideally situated backing onto the Lott Creek Environmental Reserve. This home seamlessly marries luxury with nature, creating an unparalleled living experience. Upon entry, the grand foyer welcomes you with soaring ceilings, central open staircase and an abundance of natural light streaming through expansive windows. The open modern layout effortlessly connects the formal living area, dining room, and a state-of-the-art kitchen, making it perfect for both entertaining and daily living. The chef's kitchen is a masterpiece, boasting fine appliances, custom cabinetry, a spacious center island, and exquisite black stone countertops. The adjacent dining area offers picturesque views of the surrounding natural landscape, providing a tranquil dining experience. The main floor features a sumptuous master suite with double-sided fireplace and a spa-like en suite bathroom with jetted/waterfall tub, a generous walk-in closet, and private access to the outdoor patio with remote awning. A formal den with library creates a productive working space to complete the main level. The fully finished walk-out basement with in-floor heating offers an expansive recreation room, a home theatre and a wet bar, making it an ideal space for family gatherings or hosting guests. Three additional bedrooms are spacious, each with walk-in closets, unique charm and ample storage. Outside, the meticulously landscaped yard is a private retreat with multiple outdoor living spaces, including a covered patio and fireplace. Surrounded by mature trees and lush greenery, this sanctuary offers unmatched privacy with security blinds producing serenity. The property had garage updated 2023/24, 2 new furnaces and added A/C in 2024. This exceptional property also includes a double oversized garage, extensive storage, and home automation systems. With dire ct access to walking trails and natural beauty and backing onto environmental reserve, this home provides a perfect blend of luxurious living and a connection to nature and abundant community amenities in Elbow Valley. This isn't just your new home, this is your new four season lifestyle! Schedule your private tour today. (id:41531)
Exp Realty
3113, 13045 6 Street Sw
Calgary, Alberta
Welcome to this Affordable, Freshly Painted, 2-Bedroom, 2-Bathroom Apartment in South Central Calgary! New laminate flooring in the two bedroom, the closets, the living room, and the dining area. The property shows great. This spacious unit offers over 800 sq. ft. of comfortable living space and includes a cozy fireplace. The layout is ideal for roommates, featuring bedrooms on opposite sides of the apartment, each with its own bathroom. The master bedroom boasts a walk-through closet leading to a 4-piece ensuite.Key Features:Updated Kitchen: All appliances were replaced in 2019.Storage Solutions: Large laundry room with extra shelving and a separate storage locker in the underground parkade.Outdoor Space: Enjoy summer evenings on your 16'9" x 9'8" west-facing patio, which is fenced, gated, and equipped with a keyed patio door for easy access.Convenient Parking: Drive up to your unit to unload groceries before parking in your underground stall.Location Advantages:Public Transit: Only a 5-minute walk to Canyon Meadows LRT Station, with a bus stop right in front of the building.Nearby Parks: Less than a block from Babbling Brook Park and a short walk to Fish Creek Park.Community: The complex is situated in Canyon Meadows, known for its hidden parks and walking paths.Additional Amenities:On-Site Fitness: Save on gym fees with access to the workout room in the complex.Nearby Services: Close to schools and shopping.Pet Policy: Two pets allowed, each up to 14 kg.This property is vacant and move-in ready as soon as the legal work is complete. Don’t miss out—contact your realtor to schedule a viewing today! (id:41531)
Trec The Real Estate Company
204, 1029 15 Avenue Sw
Calgary, Alberta
Welcome to 1029 15 Avenue SW, “The Lucida.”This exclusive, executive-designed condo offers everything you desire. The luxurious styling and finishes distinguish it from the typical units at this price point.With 847 sqft of living space, this condo immediately feels like home. The refined finishes and layout provide the convenience of an executive living space.The suite features a separation of the bedrooms while maintaining an open floor plan. The gourmet kitchen is equipped with European-style cabinetry, quartz countertops, a pantry, a gas range, a chimney-style hood fan, and stainless steel appliances.The spacious primary bedroom includes ample storage and a luxurious 5-piece bath with a deep soaker tub, separate shower, and dual sink quartz countertop vanity. Enjoy a private balcony with a natural gas hookup.Parking and storage are also included.Please click on the 3-D virtual tour link to experience this exquisite condominium. (id:41531)
Exp Realty
24 Cornerbrook Road Ne
Calgary, Alberta
Incredible Location | 3- Bedrooms | 2.5-Bathrooms | Open Living Space | Ample Natural Light | Unfinished Basement | Storage | Double Attached Garage. Welcome to this inviting home in the vibrant Cornerstone community, offering 1,839.70 sq.ft. of thoughtfully designed living space. The Double Attached Garage provides ample parking, while the welcoming foyer and convenient mudroom enhance daily living on the main floor.The main floor has vinyl plank throughout. The open-concept kitchen is featuring stainless steel appliances and a pantry, and flows seamlessly into the dining area and living room, ideal for entertaining and family gatherings. Upstairs, the spacious master bedroom is a true retreat with a luxurious 5-piece ensuite bathroom including dual sinks, soaker tub, shower and a generous walk in closet. Two additional well-sized bedrooms, a 4-piece bathroom, a family room, and a laundry area complete the upper floor, offering plenty of space for family life.The undeveloped lower level, with its side entry, provides exciting potential for customization to suit your needs. The backyard is a fantastic space for outdoor enjoyment.Situated in the growing Cornerstone community, this home is close to future parks, schools, and LRT stations, with convenient access to the airport, Stoney Trail, and Deerfoot Trail. Don’t miss your chance to make this exceptional property your dream home! (id:41531)
RE/MAX Real Estate (Central)
102 Masters Common Se
Calgary, Alberta
Welcome to your dream home in Mahogany, where thoughtful upgrades create an atmosphere of inviting charm from the moment you step inside. With over 2200 sqft of living space, this stylish Jayman Emerge home stands out with its bespoke upgrades, offering a unique and personalized living experience unlike any other. The gourmet open-concept kitchen is a culinary enthusiast's dream, featuring sleek white cabinetry, stunning quartz countertops, and a large island perfect for both meal prep and casual dining. Equipped with stainless steel appliances and a walk-in pantry, this kitchen truly has it all. Enjoy your morning coffee in the bright dining area, seamlessly connected to the inviting living room—an ideal space for hosting and entertaining guests. Experience Calgary’s beautiful summers from your private deck, overlooking a meticulously landscaped, fully fenced backyard—your perfect oasis for outdoor gatherings and relaxation. A convenient powder room and mudroom enhance the functionality for busy families. Step into a mechanic's paradise with a fully customized garage featuring vaulted ceilings, an infrared heater, bespoke shelving racks, an electric hoist, a magnetic drill, an air compressor, and numerous additional upgrades—perfect for both hobbyists and professionals. Upstairs, a spacious bonus room awaits, along with a convenient laundry room. The luxurious primary suite boasts a walk-in closet and a five-piece ensuite bathroom, complemented by two additional bedrooms and a four-piece family bathroom. The walkout basement is ready for your personal touch, leading to a fully turfed landscaped yard with a concrete pad and motorized trailer-style gate, offering flexible options which could be an option to park your trailer during the winter months. Additional upgrades to this home include air-conditioning, custom lighting both inside and out including gemstone lights, a blinds package, brand new carpet, landscaping, and more. This home perfectly balances mode rn luxury with natural serenity. Plus its in a fantastic location situated just a short walk from the main beach and club entrance, as well as serene wetlands and walking paths, it offers peaceful nature retreats right at your doorstep. (id:41531)
Century 21 Bamber Realty Ltd.
27 Barner Avenue
Red Deer, Alberta
This recently renovated, fully-finished 5 bedroom bi-level home with double detached garage Located in the desired neighborhood of Bower. Upstairs you'll find family room with electrical fire place, primary bedroom with an ensuite, 2 other spacious bedrooms , a 4pc bath, dinning room with access to huge deck . Basement features 2 bedrooms, another family room with electrical fireplace, and another 4pc bath . Home is beautifully landscaped with chain link fence, garden area, dog run and 22'x24' insulated garage. This home offers ample space for families or those who love to entertain, has hardwood and tile throughout upper level and carpet and tile in lower. Home is located near shopping mall(s), school(s), playground(s), and scenic trail(s.). (id:41531)
Synterra Realty
315 Saddlecreek Point Ne
Calgary, Alberta
Two-story single-family residence with a double-attached garage, situated in the desirable community of Saddleridge. The main floor features an expansive kitchen, a living room with a fireplace, a dining area, a laundry room, and a half bathroom. The kitchen is outfitted with stainless steel appliances and a wealth of cabinetry. On the second floor, you will find three bedrooms, a bonus room, a linen closet, and two full bathrooms. The master suite includes a private en-suite bathroom and a walk-in closet. The fully finished basement offers a large entertainment area and a storage room. The rear of the property is enhanced by a sizeable deck. The home is fully fenced with gates on both sides for additional privacy and includes a fully insulated double garage.The Saddleridge community offers a vibrant and family-friendly environment with convenient access to a range of amenities, including shopping centers, schools, and public transportation. Residents benefit from well-maintained parks and recreational facilities, contributing to an enhanced quality of life. The property is also conveniently located for easy access to major routes and local services. This residence not only provides exceptional value but also an inviting lifestyle within the Saddleridge community. Don't miss out on this opportunity to buy this home!!! (id:41531)
Exp Realty
9 Crystal Shores Hill
Okotoks, Alberta
AIR CONDITIONED Fully Finished 4 Bedroom Detached home with Double Garage in Okotoks with LAKE ACCESS for under $600,000! Imagine being in walking distance to schools and the park! Check out this fantastic home - 4 bedrooms, 3.5 Bathrooms with over 1,800 sq ft of living space, great outdoor space and a double detached garage with alley access. Welcome to 9 Crystal Shores Hill! From the front entry you are greeted by a large living area that leads through to a spacious kitchen with views of the back yard, a large dining area and unique feature space overlooking your downstairs family room. You can head out to the yard and enjoy the back deck or spend time in the double detached garage. Upstairs you've got 3 bedrooms including a spacious primary with 4 PC ensuite and walk-in closet. Upstairs also features a shared 4 PC bath for family and guests. The basement is fully finished offering an additional bedroom, full 4 pc bathroom and large family room with soaring ceilings and a corner gas fireplace. This home is steps away from playgrounds, schools and located on a quiet street and also allows quick highway access for commuting to the city. Book a private showing with your favourite agent today! (id:41531)
Cir Realty
1309, 81 Legacy Boulevard Se
Calgary, Alberta
Great Location!!! THIRD FLOOR UNIT, Facing the courtyard beautiful apartment in one of the fastest growing and award-winning communities in Calgary. This gorgeous 2 bedroom, 2 bath, well maintained, open concept unit features all stainless-steel appliances, beautiful quarts counters with extended breakfast bar and gorgeous cabinetry in a functional and well laid-out kitchen, in-suite laundry with full size stacked washer/dryer. Good sized bedrooms with walk through closet in the primary bedroom going to its own ensuite. The bright and modern living space is perfect for a family dinner, entertainment, relaxation while enjoying your fantastic views from windows and balcony. Enjoy your private, covered balcony and the convenience of your TITLED heated underground parking stall. Excellent location with all amenities at your doorsteps. Walking distance to Township Shopping Centre, schools, and bus stops. (id:41531)
Diamond Realty & Associates Ltd.
115, 106 Stewart Creek Rise
Canmore, Alberta
Welcome to your dream home in this stunning executive townhome, completed in 2020 and offering over 2,100 square feet of exquisite living space. This beautifully designed residence features three spacious bedrooms plus a generous den, perfect for a home office or guest room. Enjoy cozy evenings by the two gas fireplaces, elegantly adorned with striking stone features that reach the ceiling. The wrap-around view deck provides unobstructed vistas and incredible privacy, making it an ideal spot for relaxation or entertaining. Additional highlights include a bonus room complete with a second fridge and wet bar. With ample in-unit storage for all your mountain gear and a secure storage locker, convenience is at your fingertips. Plus two titled parking stalls within a heated underground parkade. Step outside to discover the beautiful courtyard, featuring a lookout platform, inviting benches, elegant lighting, and interlocking brick pathways that lead you directly to vibrant downtown Canmore. Make this exceptional property your home and experience a lifestyle of comfort and sophistication amidst breathtaking alpine scenery! (id:41531)
RE/MAX Alpine Realty












