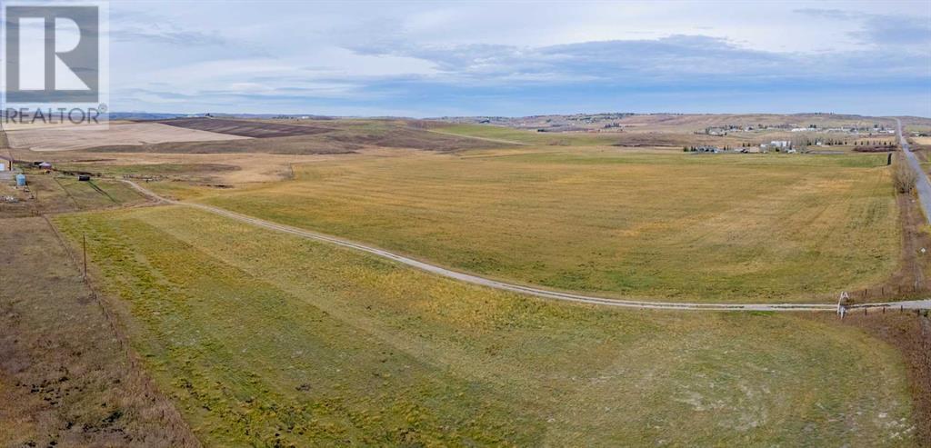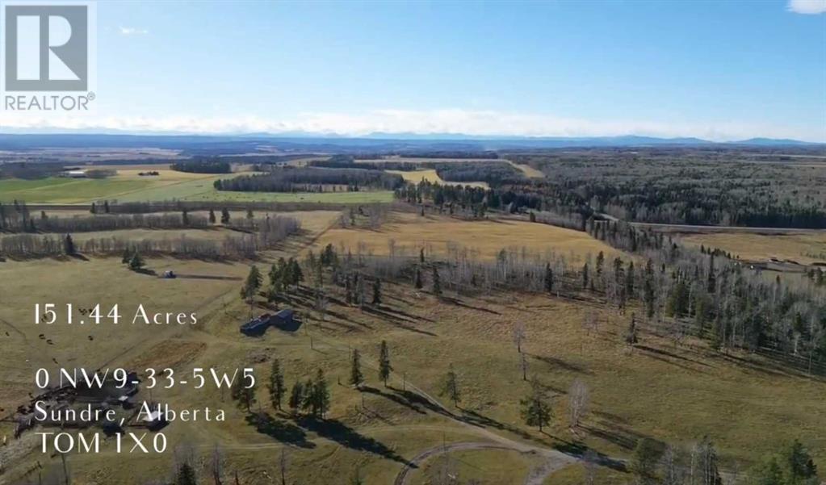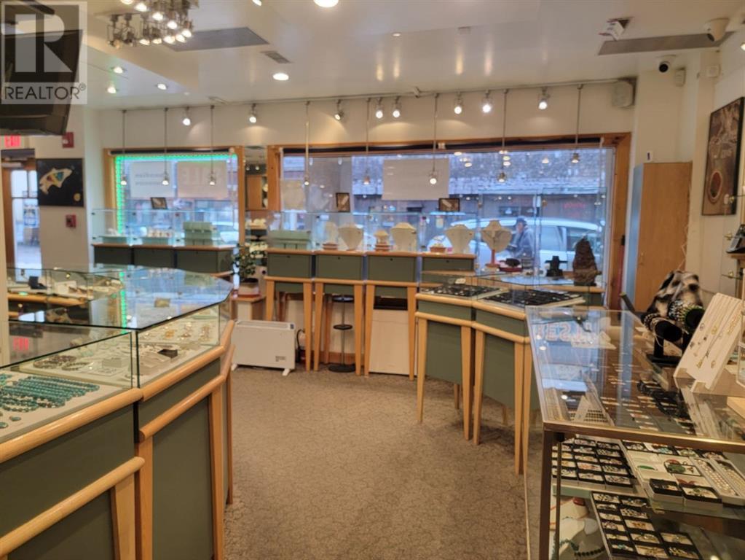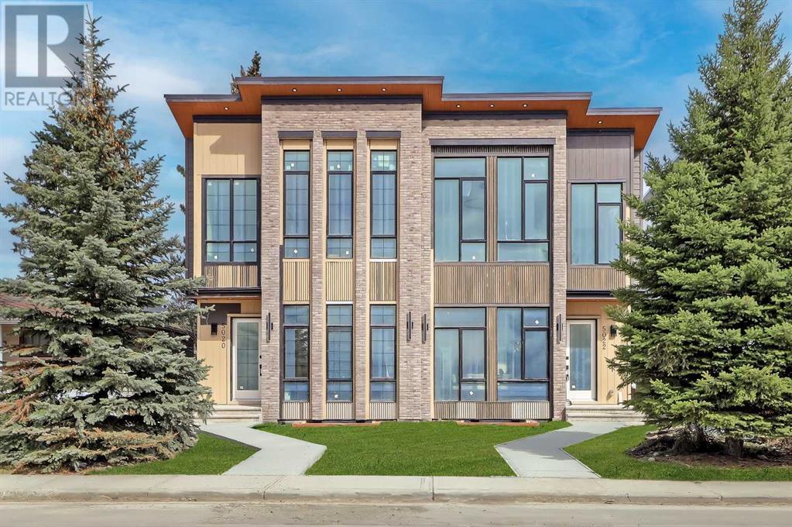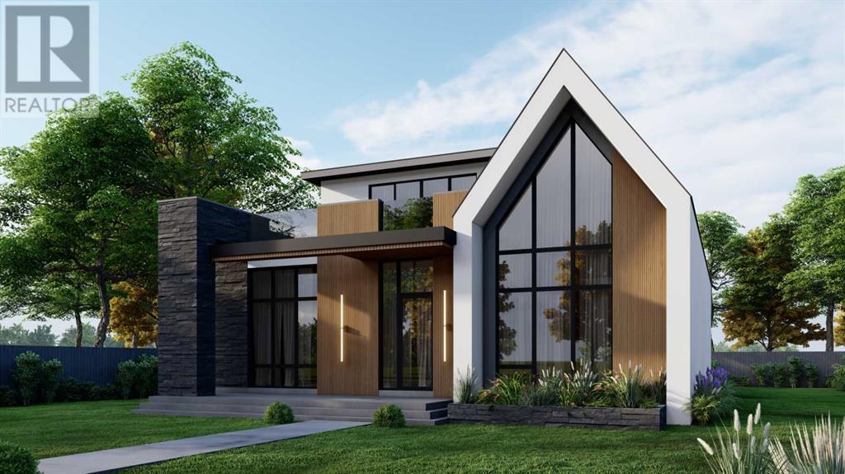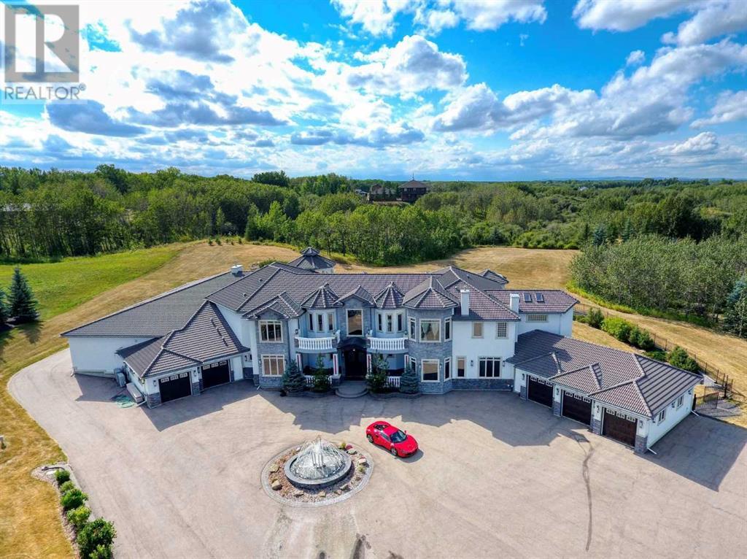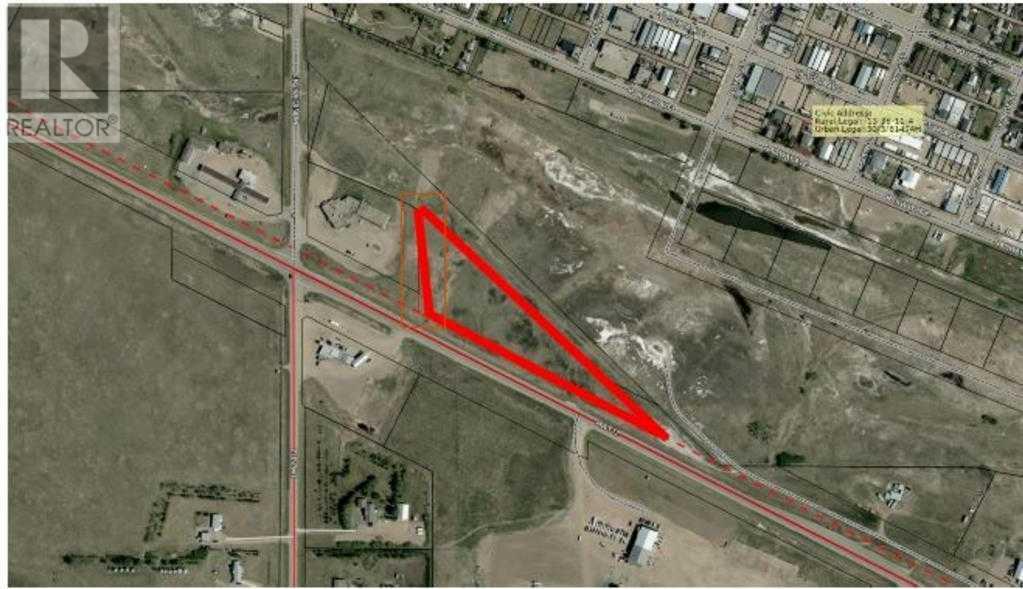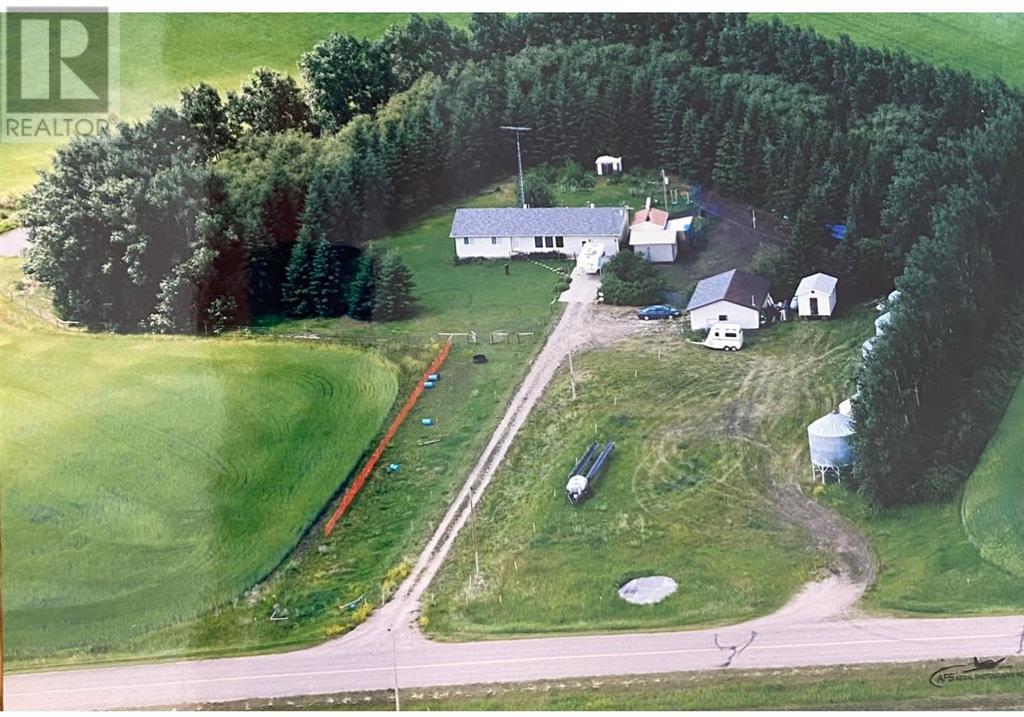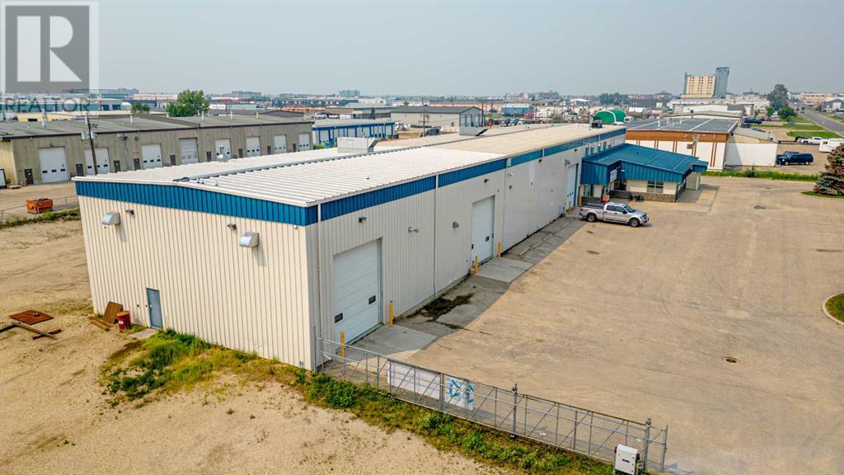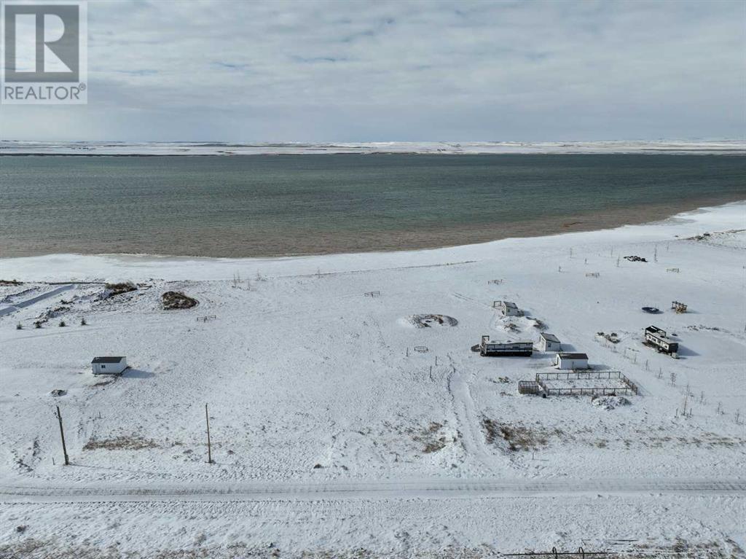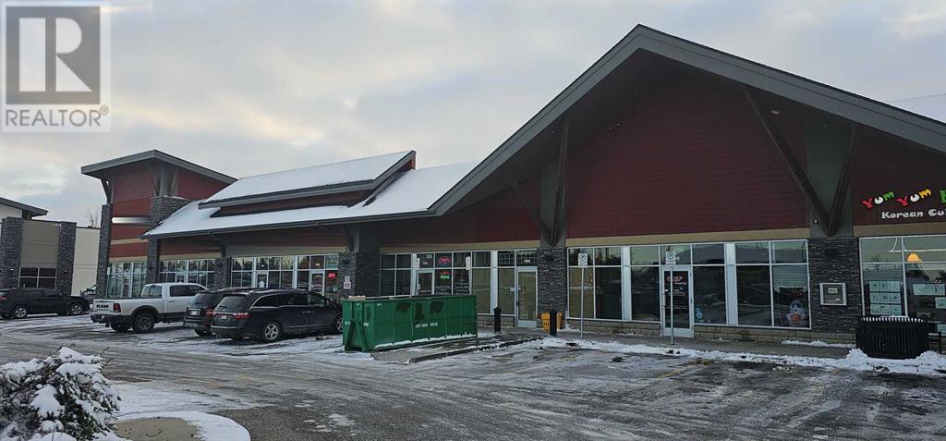Calgary Real Estate Agency
110, 242197 64 Street W
Rural Foothills County, Alberta
Looking for your next acreage property close to the city but far enough way for total privacy? Look no further! This 100.88 Acre parcel is in a prime location, close to both Calgary and Okotoks, approx. 6 KMs south of Spruce Meadows & Silverado as well as approx. 2 KMs south of Rocky Mountain Show Jumping & Sirocco Golf Course. This property currently has both good producing hay fields and pasture with an active creek on the west side fed from an active water spring to the Southwest! This would be a perfect location to build your dream home, with a shop and/or barn and Paddocks/Pastures! Hay fields have been recently cultivated and reseeded, which tripled its alfalfa mix hay production! Access to the land from both the North and East (242 Ave W and 64 St W), there are multiple options to where you could build. Currently in the Intermunicipal Development Plan (IDP) with Calgary and Foothills, the future of this land has unlimited possibilities! Don't miss this RARE opportunity! (id:41531)
Exp Realty
100, 242197 64 Street W
Rural Foothills County, Alberta
Are you looking for a complete horse facility with close proximity to the city? Well, THIS IS IT! 98.78 Acres welcomes you with a paved driveway up to your private 2340 Sq ft, 3 Bedroom, 2.5 Bathroom bungalow home with a fully developed walkout basement and 4800 Sq ft of living space! You enter the home into a grand foyer with access to the heated oversized 40'x26' triple garage. After walking through the large mud room and laundry, with a 2 piece bathroom and a pantry, you are then awestruck by the open floor plan with vaulted wood ceilings and exposed beams throughout. A perfectly laid out kitchen with granite countertops, double wall ovens, countertop stove, brand new fridge, and a beautiful view of the entire front yard and driveway from the kitchen sink! The dining room being situated between the family room and kitchen, gives the perfect space for family dinners and entertaining. Both family rooms reveal gorgeous stone wood burning fireplaces, large west facing windows overlooking the back yard and mountain view, with access to the upper composite fully covered deck spanning the entire west side! Down the hall you find a perfect office space with a large front window, and on the south end you find the primary bedroom with west and south facing windows, a walk-in closet, a brand new 5 Piece ensuite, with a spacious stand in shower, a premium soaker tub and in-floor heat. Downstairs is complete with 2 large bedrooms, a full bathroom, sauna, a second office space and a third family room with access onto the lower patio and back yard! This home is not short of stunning west views from every room! Further down the driveway you'll find the secondary manufactured home, which has 3 bedrooms, 2 full bathrooms, an open kitchen, dining and living area, with a large yard, perfect for a barn manager! The heated 9 stall barn has 3 heaters, 2 tack rooms, a wash bay, as well as an attached heated shop perfect for the skidsteer and UTV. There is room for more stalls in the fro nt section of the barn! Down the indoor alleyway there is a heated viewing lounge complete with a bathroom and kitchenette overlooking the heated 128'x65' indoor arena, with premium sand, water bibs for easy watering, direct access to the main driveway and west paddocks. To the north you'll find a 100'x60' storage shop with an 18' ceiling, large overhead doors front and back, and a heater (ceiling & doors are fully insulated). The 40'x40' hay shed has enough room for all the round and square bales you'll need. This property has an active spring in the southwest corner that feeds the creek through the west of the property, so water is never a concern! With 8 paddocks, 8 pastures, and 5 double auto waterers, you could easily turn 2 or 3 pastures into hay fields and still have enough space for all your horses and cattle! You'll appreciate the quality fencing throughout. This property is only 7 KMs from Spruce Meadows & Silverado, approx 2 KMs to Sirocco Golf Club & RMSJ, and 19 KMs to Okotoks. (id:41531)
Exp Realty
0 Nw9-33-5w5
Sundre, Alberta
Discover the untouched beauty of Sundre, a thriving small-town community with endless potential for developers, builders, and investors. This picturesque quarter section is part of the proposed Sundre Hills Area Structure Plan and offers the opportunity to be an integral part of the vision for this rural Alberta area. Sundre is ripe with potential, with a diverse economy that spreads across numerous sectors: Agriculture: Sundre's fertile lands allow farmers to produce a variety of crops, including grains, vegetables, and fruits. The rich soil and favourable climate make Sundre an ideal location for agricultural ventures. Forestry: Nestled amidst stunning forests, the abundance of timber resources provides endless possibilities for sustainable logging and lumber production. Oil & Gas: Sundre sits atop a wealth of natural resources, including oil and gas reserves. The energy sector has played a significant role in the town's economic growth and has expanding opportunities for exploration and development. Aggregate: Sundre is also known for its abundant aggregate resources. The extraction and processing of sand, gravel, and other aggregates contribute significantly to the local economy with strong demand for these essential materials. Health Services: Sundre is equipped with modern healthcare facilities, making it a hub for health services in the region. The demand for quality healthcare continues to grow, and the Town is proactively planning to meet the future needs of residents for the local and surrounding areas. Tourism: Sundre's breathtaking beauty and proximity to nature make it a popular tourist destination. Outdoor enthusiasts flock to the area for activities like golfing, cycling, hiking, fishing, canoeing, kayaking, camping, equestrian, OHV trails, cross country skiing and wildlife watching. Don't miss out on this 151.44-acre ground floor opportunity to be a part of the future. (id:41531)
Cir Realty
Greater Calgary Real Estate
Any Any
Banff, Alberta
Jewellers and Jewellery Store in the famous tourist town, Banff in Alberta. Reasonable rent, easy to operate. Be Your Own Boss! (id:41531)
RE/MAX House Of Real Estate
5020 22 Street Sw
Calgary, Alberta
Don’t miss your chance to own a BRAND-NEW SEMI-DETACHED INFILL with a 3-BED, 2-BATH LEGAL BASEMENT SUITE in ALTADORE! This infill by Alliance Custom Homes is now MOVE-IN READY and offers top-notch finishes & features, including 3,130 sq ft of developed living space across 6 beds, 4.5 baths, a walkthrough pantry, upper bonus room/office space w/ wet bar, and a highly desirable THREE-BED LEGAL BASEMENT SUITE (subject to permits & approval by city). This location is highly sought-after, and homes in this area don’t stay on the market long. Altadore is the ideal location for young families looking to be close to parks, schools, and amenities – you’re only a couple of blocks away from Flander’s Park, My Favourite Ice Cream Shoppe, and Dr. Oakley Playground, plus you’re within easy walking distance to the entire Marda Loop shopping district, River Park and Sandy Beach, and the Glenmore Athletic Fields and Aquatic Centre! The neighbourhood is only 5 km from the downtown core and has public and separate schools, junior high and high schools nearby, and Mount Royal University to the south. The open-concept main floor features a chef’s inspired kitchen with ceiling-height custom cabinetry, a modern tile backsplash, an entire pantry wall, designer lighting, and a massive island with ample bar seating with waterfall edges, plus a walkthrough pantry for an ultra-lux aesthetic. The spacious living room centres on a stunning gas fireplace feature wall with a full-height tile surround & built-in cabinetry. Off this space, you can easily access the rear deck and backyard through dual glass sliding doors, nicely combining your indoor/outdoor living spaces. Finishing off this level, the large dining room offers a custom feature wall and two oversized windows, allowing lots of natural light into the home. Upstairs, the elegant primary suite features a soaring vaulted ceiling, large windows, and a walk-in closet with ample storage. The spa-inspired ensuite is elegantly finished with hea ted tile floors, quartz countertops, dual undermount sinks, a stand-alone soaker tub, and a stunning glass shower with a built-in bench. Two additional good-sized bedrooms open onto a large BONUS ROOM or OFFICE SPACE, perfect for your family’s needs, with a built-in media cabinet and a full wet bar. A 4-pc bathroom with tile floors, a modern vanity and a fully tiled tub/shower combo nicely finishes off the upper floor. With its own private, secure side entrance, the legal basement suite (subject to permits & approval by the city) is an excellent mortgage helper or mother-in-law suite! This open-concept space features a modern kitchen w/ custom cabinetry, quartz countertops, a good-sized living room, a separate laundry room w/ sink, 3 bedrooms, and 2 full bathrooms! Outside, the East-facing backyard is fully fenced w/ a double detached garage, and the front enjoys park views! Don’t wait to come and see this beautiful house and make it your family’s ideal home today! (id:41531)
RE/MAX House Of Real Estate
727 35a Street Nw
Calgary, Alberta
You haven’t seen a home like this in PARKDALE or anywhere else in Calgary! Coming soon from ALLIANCE CUSTOM HOMES is this ULTRA-LUXURY DETACHED INFILL w/ over 4,600 sq ft of living space, complete w/ 5-BEDS + OFFICE/FLEX SPACE, open-to-above VAULTED KITCHEN/DINING/LIVING area, an entire UPPER FLOOR LOFT w/ wet bar & DUAL BALCONIES, a dedicated HOME GYM, a private STUDY w/ DUAL BUILT-IN DESKS, an OVERSIZED 22-ft x 24-ft detached garage, plus DESIGNER LIGHTING, upgraded luxury appliances, smart home capabilities, and more! All the modern conveniences and layout features you expect from a new infill are still found in this bungalow-like home, w/ a spacious, welcoming foyer and rear mudroom w/ bench and hooks, large windows and expansive patio doors overlooking the Southwest and Northwest views, an elegant powder room, and a tiled laundry room w/ two walls of upper cabinets and sink w/ tiled floors. Around 20-ft high, a vaulted ceiling spans the entire length of the main floor, sitting above the dining room w/ buffet counter and built-in pantry, into the open kitchen w/ upgraded stainless steel appliances and extra-long island w/ quartz counters and full-height contemporary backsplash, finishing in the rear living room w/ built-in custom millwork surrounding the inset gas fireplace. This area is also open above for even more of a sky-high feeling, peeking into the upper loft space. The primary suite has private patio doors, dual bedside windows for even more natural light, an oversized walk-in closet w/ barn door, and a glamourous 5-pc ensuite complete w/ an ultra-luxurious TWO-WAY GAS FIREPLACE. The secondary bedroom on this level shares a Jack and Jill bathroom w/ the front office/flex space, w/ dual vanity and private water closet/bathtub. Upstairs, a large loft is home to a full wall wet bar w/ refrigerator, tall cabinets, quartz counter, and full-height backsplash. Two balconies w/ large patio doors offer the perfect spot for morning coffee and evening nightcaps. D ownstairs, the luxuries continue w/ a large rec area, a media area w/ another wet bar, two additional bedrooms w/ their own 4-pc ensuites and large walk-in closets, plus a good-sized study w/ barn door and two built-in desks and a dedicated home gym w/ sports flooring and a glass wall. Parkdale is a popular inner-city community with several luxury estate homes and infills. Consistently ranking among Calgary’s most desirable inner-city family neighbourhoods, Parkdale is a favourite among urban buyers for its upscale curb appeal, professional demographic, and family-friendly amenities. You’re close to several public and private schools, including Westmount Charter School, Parkdale Elementary School, and the University of Calgary campus. Adding to the list of perks, this location is just a short 10-min walk from the Lazy Loaf & Kettle, Leavitt’s Ice Cream Shop, and the Bow River Pathway! Call today to learn how to turn this coming soon house into your dream home today! (id:41531)
RE/MAX House Of Real Estate
75 Gray Way
Rural Rocky View County, Alberta
This architectural masterpiece offers an impressive fully furnished 13,500 SF of lavish living space, including a sprawling 2,700 SF gymnasium. A grand foyer, adorned with an imperial spiral staircase, warmly welcomes your guests. High ceilings grace this abode, featuring 7 bedrooms, 6 ensuite bathrooms, 3 additional bathrooms, an exercise room, a theatre room, and a formal dining room.This custom-designed residence offers an array of luxurious amenities, meticulously crafted for your entertainment and pleasure. The interior spaces are versatile, accommodating everything from formal dinners and cocktail soirées to movie nights, fully equipped karaoke system and lively games of basketball or badminton. The main level also boasts a bright sitting area with a well-appointed bar, a games area, and a magnificent sunroom. The open gourmet kitchen comes equipped with high-end built-in appliances, satisfying even the most discerning chefs. The primary bedroom retreat is a true oasis, complete with a cozy sitting area, a balcony, a walk-in closet with custom organizers, a soothing waterfall shower, and a rejuvenating Jacuzzi tub. Outside, a multi-level deck and terrace provide covered and open spaces for outdoor entertainment, all while offering panoramic views of the rolling Calgary hills. The private backyard is enveloped by lush landscaping and towering trees. With a 5-car insulated oversized garage and ample paved parking for guests, convenience is never compromised.Ideally situated, this home is just a short 5-minute drive from Bearspaw Golf Club and only 10 minutes away from Calgary's shopping, restaurants, schools, and more. Designed with the principles of Feng Shui, this estate fosters balance and harmony between you and the natural world that surrounds it. Don't miss the opportunity to make this stunning property your own. (id:41531)
Royal LePage Solutions
5111 12 Highway W
Coronation, Alberta
This 4.7 acre parcel of undeveloped commercial land is along Hwy 12 west within the Town of Coronation. Zoned HWY-C with excellent exposure along Hwy 1 & Hwy 872. It is approximately 2 hours to Red Deer; Coronation has been growing dramatically over the past few years, estimates ae that it sees 3000 +/- vehicles pass per day. Discretionary uses could be a Car Wash, hotel/motel, automotive repair services, auto body shop, restaurant and self storage- facility. (id:41531)
Royal LePage Solutions
340010 Range Road 251
Wimborne, Alberta
If LOCATION, CONDITION, & PRICE fits the parameters of your search then LOOK NO FURTHER.. A subdivided 2.6 acre parcel surrounded by open farm fields and a shelter belt of trees for privacy and accessed by a paved secondary road. 340010 Range Road 251 Wimborne is your 911 address in google maps. Both RED DEER and Calgary are less than a 1.5 hour commute. 20 minutes to 3 Hills, 30 minutes to Olds. The property boasts a 1840 sq. Ft. +development well maintained Bungalow born in 1980 with 5 bedrooms, 4 bathrooms, developed basement, 30x26 xtra wide double garage with lots of room for a workshop, electrically wired 12x12 building that has been used as a “tack room”, There is a brand new spacious deck on the front with a “weather wise” gazebo + a huge 2 level deck off rear patio doors to barbecue your heart out. There is also a tarp style small implement “zipper garage” to house your riding mowers/tractor etc. from the elements. The well landscaped backyard also includes an apple tree, hobby gardening space and surrounded by a “weather break” group of trees. Upgrades include a energy efficient furnace in 2011 and serviced annually since. FACIA, SOFFITS, DOWNSPOUTS, EAVESTROUGHS WITH LEAFGUARD SYSTEM, SUPERSIZED HOT WATER TANK, WATER PUMP FOR THE WELL, HEAD ON THE IRON FILTER. AND ELECTRICAL PANEL ARE ALL LESS THAN 2 Years YOUNG. The generator is set up to be connected to the 1000 litre propane tank. It can run the entire house electrical in an emergency situation.. Starlink system included. Just needs to be activated by new home owner if desired. This home is “MOVE IN READY” It all spells S.U.P.E.R. V.A.L.U.E. Do not let this one pass you…. “BUY”……. OPEN HOUSE SUNDAY (id:41531)
Cir Realty
9440 112 Street
Grande Prairie, Alberta
Functional shop facility with 2 points of access/egress & drive around capabilities. Located in Richmond Industrial District in close proximity to Grande Prairie Airport with excellent access to Highway 40, Highway 43, and Highway 2. The property consists of 2 cranes, 6 grade doors, 20" clear ceiling height, wash bay, double compartment sump, make up air, air-conditioned office and a fenced yard compound. (id:41531)
Honestdoor Inc.
. Ne 19-18-21-W4-Pt
Rural Vulcan County, Alberta
Nestled within the secluded beauty of McGregor Point, this 1.467-acre rectangular lot # 19 offers a rare opportunity to embrace the serene lifestyle of McGregor Lake in Southern Alberta. With its easy-to-design shape, this lot provides a perfect canvas for crafting your dream home allowing seamless integration of your vision into the natural landscape. This pristine lake is not only ideal for swimming but also perfect for boating, fishing, and sailing enthusiasts, providing endless opportunities for recreational activities just moments away. Whether you envision a charming cabin, a comfortable retreat, or a lakeside full-time residence, this property allows year-round access, inviting you to escape the city rush for peaceful weekends by the lake. Conveniently located just an hour from Calgary, this property offers the ideal balance between seclusion and accessibility. Some residents use a cistern for drinking water with potable water sourced conveniently from nearby Milo and a pumphouse located near the lake for non-potable water use. Choose from the functionality of a septic field or septic tank to be installed by the new owner. Embrace the calming ambiance of lake living and create lasting memories in this picturesque corner of Southern Alberta. (id:41531)
RE/MAX Alpine Realty
Listing Agent Airdrie
Airdrie, Alberta
"Are you looking for a profitable business opportunity in the hair & nail salon industry? Look no further than this well-established Hair and nail salon in Airdrie, Alberta. With over 14 years of operation, this salon has built a loyal customer base and an excellent reputation in the community.Are you looking for a profitable business opportunity in the hair & nail salon industry? Look no further than this well-established Hair and nail salon in Airdrie, Alberta. With over 14 years of operation, this salon has built a loyal customer base and an excellent reputation in the community.Airdrie, a city in Alberta, Canada, is one of the fastest-growing municipalities in the country.According to the City of Airdrie, the population has increased by 26.8% since 2016, and it is predicted to have a constant growth of two to four percent each year. The city has also seen a 22% increase in business licenses issued over five years and a 44% increase, in employment from 2016-2022. Airdrie’s growth continues to create ideal conditions for businesses and investors to thrive. As one of the fastest-growing cities in Canada, its population is expected to grow by 38% over the next 10 yearsThis Hair & Nail is in a central commercial prime location, within walking distance to all amenities such as Safeway supermarket, restaurant, gas stations, schools, and many businesses surrounding this business. The 1228-square-foot salon is fully equipped with modern amenities and has a welcoming ambiance that makes clients feel comfortable and relaxed. The salon offers a wide range of services including cuts, coloring, styling, and more. 6 haircut stations, 2 hair dryers, 1 facial room. Many beauty products such as shampooing, color, and facial cream is available to regular customers. The lease agreement term is good till Dec 2025. With an option to renew.Operation from 10 am to 6:00 pm daily. This is an excellent opportunity for someone who is passionate about the beauty industry, hair, and nail service and wants to take over an established business. With its prime location and loyal customer base, this salon has the potential to grow even further under new ownership.Don’t miss out on this opportunity to own your own hair salon in Airdrie. Contact us today to learn more about this exciting business opportunity. Arrange the appointment today for a private showing. (id:41531)
First Place Realty
