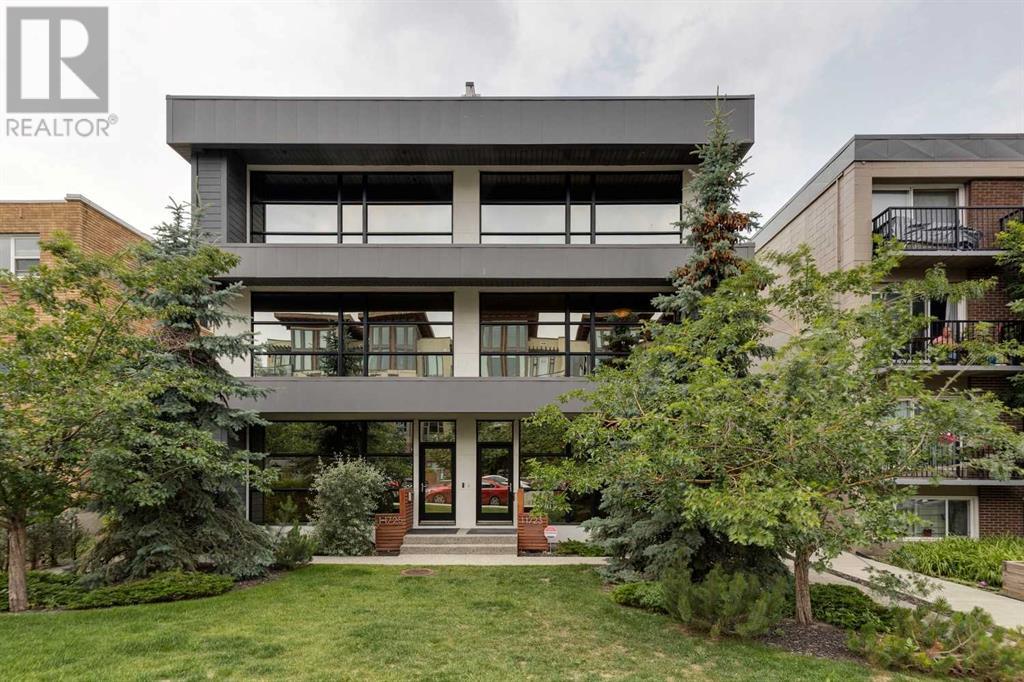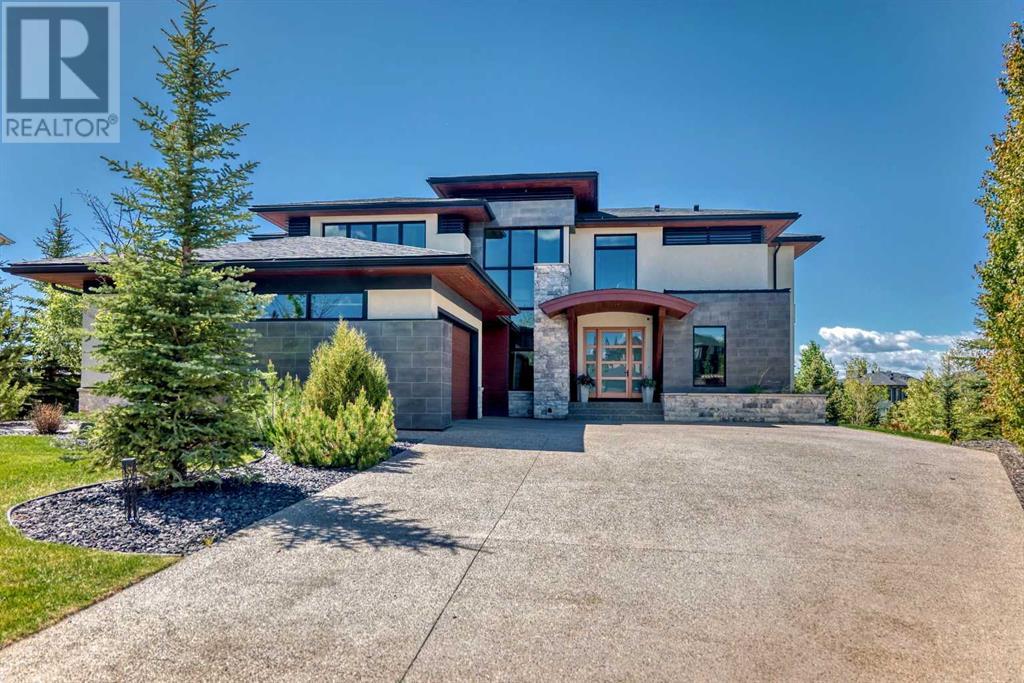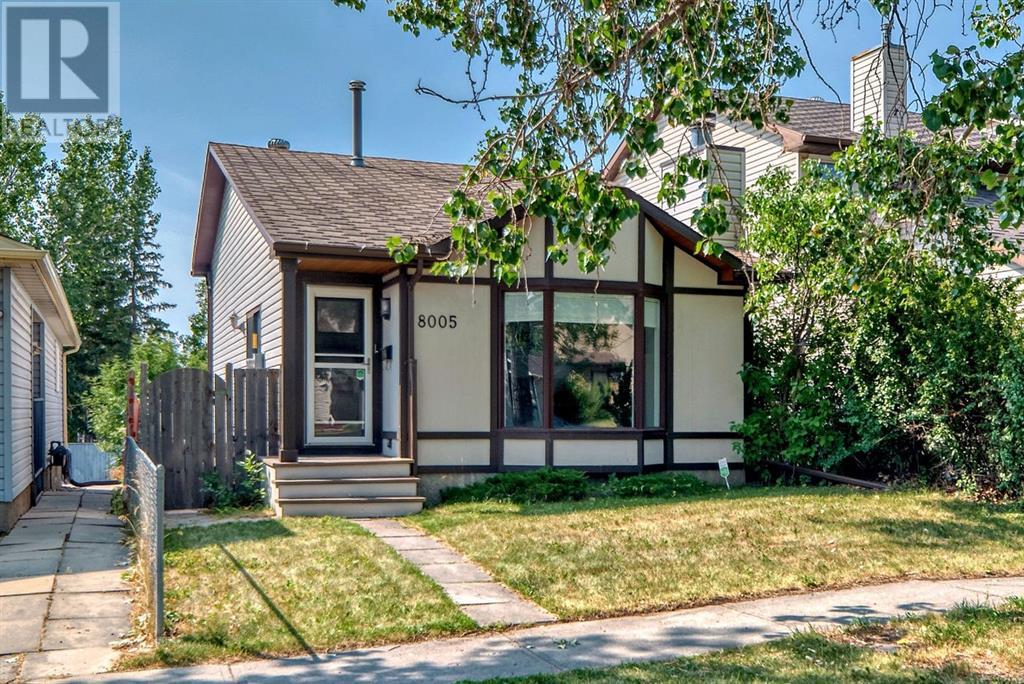Calgary Real Estate Agency
626, 3932 University Avenue Nw
Calgary, Alberta
Experience urban living at its finest in this charming top-floor 1-bedroom, 1-bathroom condo in the heart of the University District. This modern condo features 10-foot ceilings and sleek vinyl plank flooring throughout, creating an open and airy atmosphere. Enjoy the well-appointed kitchen with modern appliances, in-suite laundry, and a contemporary bathroom with a stand-up shower. Benefit from the added convenience of a designated underground parking stall for secure, weather-protected parking with direct access to the building. The building also offers an on-site gym just down the hall from the unit and additional storage on the same floor. With no one above you, you can enjoy extra peace and privacy. In addition, just a few steps away, there is a Save on Foods, McDonald’s, movie theater, various restaurants and many more amenities. This prime location is minutes away from the University of Calgary, Market Mall, and the Foothills and Children’s hospital. Don’t miss your chance to live in this vibrant and convenient location! (id:41531)
2% Realty
107 Chelsea Channel
Chestermere, Alberta
Welcome to your dream home! A Triple Car Garage residence nestled in Chestermere against serene green space! This stunning property seamlessly blends comfort with luxury, promising a lifestyle of tranquility and convenience.Walking in, you’ll be welcomed by a spacious main floor flex room, perfectly suited for a home office, study, or additional living space. The kitchen is a chef’s delight, featuring exquisite quartz countertops that are ideal for culinary creations. The 9’ knock-down ceilings on the main floor enhance the grandeur of the space, creating an open and airy atmosphere.The heart of the home is the impressive two-storey great room, adorned with expansive windows that bathe the space in natural light. An inviting electric fireplace adds a touch of coziness, perfect for relaxing evenings. The open-to-below area overlooking the great room introduces an element of elegance, making the space feel even more grand.Retreat to the luxurious owner’s suite, a true haven of relaxation. The suite features a lavish 5-piece ensuite, offering a serene oasis to unwind after a long day. The home’s functionality is complemented by a full sink in the laundry room, making everyday chores a breeze.This property also boasts a 9' basement foundation with a separate side entrance. The basement is prepped for future enhancements with rough-ins for a 3-piece bathroom, laundry hookups, and a bar, setting the stage for your customization and expansion.Step outside to your private rear deck, complete with stairs and aluminum railings. This space is perfect for outdoor entertaining or simply enjoying the peaceful surroundings.Located just minutes away from an eco-park, green space, schools, a neighborhood plaza, and the East Hills Shopping Centre, every convenience is within easy reach.Don’t miss the chance to make this exquisite home yours and experience modern living at its finest in a serene setting. Schedule a viewing today! Please note that this is a QUICK POSSESSI ON HOME. The area size was calculated by applying the RMS to the blueprints provided by the builder. (id:41531)
Exp Realty
19 Appletree Close Se
Calgary, Alberta
Welcome to this well maintained two storey home located in the vibrant sought out community of Applewood Park! This home has a total of 5 bedrooms with 2.5 bathrooms and is on a large lot for maybe a future double detached garage or other future projects! Conveniently located to all amenities including shopping centres, schools, playgrounds, Stoney trail, 17th Avenue and 16th Avenue. This home is a must see! Book your viewing today! (id:41531)
Prep Realty
226 Nolanfield Villas Nw
Calgary, Alberta
Beautifully maintained Townhouse awaits in the sought-after Nolan Hill neighborhood. This townhome features 2 BEDROOMS, 2.5 BATHS, the addition of a LARGE DEN/OFFICE on the upper floor, 1,410 sq. ft. of living space and CENTRAL AIR CONDITIONING. This home also includes the convenience of an oversized double attached garage (tandem parking) where it’s possible to add a room at the back with a window. As you enter, you are introduced to a large foyer, utility room and garage all situated on the lower floor. As you walk up the stairs, you will be greeted by the bright and open concept designed for use, featuring 9 foot ceilings and beautiful wire brushed oak hardwood floors. The spacious kitchen offers a raised breakfast bar, a closet pantry, upgraded Ceasarstone counters, under cabinet lighting and stainless steel appliances. The dining room is upgraded with open shelves and mirrored wall. The sizable living room features a built-in media cabinet with bookshelves. The balcony is accessed from the kitchen with a gas-line for BBQ and a well-appointed powder room with window completes this level.The upper level features a primary bedroom with a ceiling fan, walk-in closet and 3-piece en-suite with large shower including bench seat and upgraded 10 mil glass. As you follow the hallway, you will find another 4-piece bathroom, and another sizable bedroom with ceiling fan and walk-in closet. These two bedrooms allow a ton of natural light from the large windows, have an extensive amount of room and storage with the closets. A den which can be used as an office and convenient upper-level laundry with NEW WASHER & DRYER complete this level. Excellent location!! 2 Visitor parking areas and street parking are just STEPS AWAY. WALKING DISTANCE to Parks, Playgrounds, Ponds, Co-op, restaurants and public transit and MINUTES AWAY to Costco, T&T Supermarket, Walmart, etc. Easy access to Shaganappi Trail and Stoney Trail.It won’t last long. Book your showing today! (id:41531)
Cir Realty
509 31 Avenue Ne
Calgary, Alberta
| PRICE DROPPED $50,000 | LOCATION | 4 ENSUITE BEDROOMS | CITY VIEWS ON A QUIET STREET | OVER 4000+ SQUARE FEET OF LIVING SPACE | Situated in the charming neighborhood of Winston Heights Mountview, this elegant two-story residence exemplifies both refined taste and exceptional craftsmanship. The exterior showcases a perfect fusion of timeless appeal and modern flair, with a city view. At the front of the home you're joined by a large deck with city view for those quiet morning or nights. The main floor reveals a series of meticulously designed areas, each with its own unique character. The gourmet kitchen is a culinary delight, equipped with premium appliances, custom cabinetry, and a generous island ideal for both casual meals and elaborate cooking. Nearby, the spacious living room invites relaxation with its cozy gas fireplace and large windows that offer views of the city. Joining a second family room facing the kitchen for your second enjoyment of space. The upper level is a haven of luxury, featuring a master suite with vaulted ceilings, a welcoming fireplace, a huge walk-in closet with custom storage, and a spa-like ensuite bathroom. The upper floor also includes four additional bedrooms, each with it's own ensuite. The lower level hosts a fully equipped bedroom, three piece washroom, large living room, and a wet bar with its own wine fridge. Outdoors, the meticulously landscaped backyard features a sprawling deck ideal for entertaining or relaxation. This exceptional home combines luxury living with convenience, located within walking distance to various amenities, the Winston Golf Course, numerous walking and biking paths, and off-leash dog parks. It’s just minutes from downtown, Foothills Hospital, post-secondary institutions, and the airport, in a rapidly developing inner-city neighborhood. (id:41531)
Exp Realty
1, 1723 10 Street Sw
Calgary, Alberta
Price Adjustment! Unique and luxurious, You won't find another like Quatro. This architecturally stunning 4 bedroom/3.5 bath home offers 5 levels including your own private rooftop patio, finished basement and double attached garage with a prestigious Lower Mount Royal location right off of the energy of 17th Ave. You will love the soaring entry while noting that the living and dining rooms are overcome with natural light. The gorgeous kitchen is a chefs dream and comes with everything you'd expect like quartz counters, premium appliances, large and bright spaces and more. The expansive primary bedroom leads to your personal retreat, a spa-like ensuite that is magazine worthy. Discover a double vanity, relaxing deep soaker tub, large dual shower, heated tile floors and a expansive walk-in closet. Delight in entertaining your guests while enjoying the night lights from the beautiful downtown view. 10 foot ceilings on the main and 9 foot ceilings above contribute to the feeling of spaciousness. So much more to say but you simply need to experience this home for yourself. Calgary is considered by many to be the best place to live in North America, you need to be here. You need to experience this home. (id:41531)
Royal LePage Benchmark
329 Creekstone Rise
Rural Rocky View County, Alberta
Experience the splendor of this custom-built residence situated in a quiet cul-de-sac overlooking a serene pond in the prestigious Watermark community. Spanning over 6800 square feet of luxurious and functional living space, this home is a masterpiece of design and craftsmanship. Upon entry, a grand foyer welcomes you with a custom-built wardrobe closet and a convenient half bath nearby. The main floor features an elegant office with an exquisite barn door for privacy, offering scenic views of Watermark's tranquil ponds and mountains. The great room showcases breathtaking vistas of the rocky mountains, centred around a striking granite-fronted two-way gas fireplace and embellished with hardwood and tile flooring. The heart of the home is the gourmet kitchen, boasting quartz countertops and top-of-the-line appliances including two Asko dishwashers, a double Fisher-Paykel fridge, Miele steam oven, Wolfe gas range, built-in oven, built-in microwave, and a Butler's pantry with a bar fridge. Adjacent to the kitchen, a fabulous mudroom with lockers leads to an oversized triple attached insulated heated garage. This residence features a state-of-the-art sound system with 8 audio zones and includes 12 TVs, all controllable via remote or smartphone ELAN technology. A cozy breakfast nook adjacent to the island provides access to an indoor covered patio with remote wind-canceling screens, a built-in BBQ, gas fireplace, TV, and overhead heaters. Upstairs, three large bedrooms each offer separate sitting areas. The primary suite boasts a two-way gas fireplace, a wet bar with a bar fridge, a private balcony, a feature-lit wall, and expansive view windows. The luxurious master ensuite features a fireplace by the tub, dual sinks, a steam shower, and a massive walk-in closet with shelving and an island. The upper-level laundry room is equipped with upper and lower cabinets for added convenience. The walkout basement level is an entertainer's dream, featuring a bedroom with a 4-piece ensuite, a gym, a family room, a media room with projector and screen, and a wet bar with a quartz island and bar fridge. Additionally, this level boasts its own temperature-controlled wine room and polished concrete floors. Enhancing the exterior are two covered patios adorned with stone, tile, cedar, and acrylic stucco. Enjoy the privacy of this location overlooking the pond and access to kilometers of walking paths within the community. This home is loaded with inclusions including 2 air conditioners, a water filtration system, and an irrigation system. Welcome to your new dream home! **don't forget to watch the video tour!** (id:41531)
Royal LePage Benchmark
225 10 Street Ne
Calgary, Alberta
This exceptional new build showcases the highest quality finishes with meticulous attention to detail. This is a fantastic opportunity to own a brand-new home. A unique three-story modern farmhouse with a well-thought-out floor plan, west-facing backyard, and over 2,638 total square feet built by BILD award-winning builder Green Cedar Homes. Upon entry, you’re greeted by a spacious foyer leading into the dining area with custom wall panelling and showcasing ample natural sunlight from the large windows. The stunning kitchen features a quartz countertop, a centre kitchen waterfall island, a white and gold hexagon backsplash, and luxury Fisher & Paykel built-in appliances. Black handles and black & gold faucets, fireplace in the great room with stone surround and mudroom with beautiful black hexagon tiled floor. The second level includes a 9’ ceiling, a massive primary bedroom with a remarkable five-piece ensuite, dual vanity, a custom shower, and a large walk-in closet—another great primary bedroom with a three-piece ensuite bath, and a walk-in closet. The laundry room is conveniently located on the second level, with a sink and lots of storage. Heading to the third level, you’ll find a massive entertaining area/Bonus room, wet bar, three-piece bath, another great-sized bedroom, and a large balcony looking over beautiful views of downtown and the city. The fully finished basement features a rec room, wet bar, another bedroom, and a three-piece bath. This house offers upgrades such as rough-ins for the central vac, built-in speakers, and in-floor heat in the basement. This home is conveniently located just minutes from Downtown, Off-leash Park, Calgary Zoo, Bow River, Telus Spark Science Centre, Playground, Schools, Memorial Station, and all the trendy shops and restaurants of Bridgeland. Call today to book a private viewing. (id:41531)
Century 21 Bravo Realty
705, 8505 Broadcast Avenue Sw
Calgary, Alberta
Welcome to "The Gateway". Located in the highly desirable West District, one of Calgary's most sought-after buildings,. This building is surrounded by top-tier amenities, including F45 Fitness, Deville Coffee, Blanco, UNA, Mercato West, & much more. With excellent walkability to essential services, direct access to Stony Trail, 20-minute commute to downtown, & a 50-minute drive to Canmore, this location is truly exceptional.This condo boasts a stunning design aesthetic with high-end finishes such as 9ft ceilings, floor-to-ceiling windows, & luxurious chevron wide plank flooring. The modern kitchen is equipped with brushed gold hardware, quartz countertops, & high-end stainless steel appliances, including a gas range, paneled fridge, & dishwasher. Additional features include LED square pot lights, soft-close drawers, a full-height backsplash, custom closets & cabinets, all contributing to the beauty & functionality of this exceptional home. (id:41531)
Exp Realty
404, 1110 17 Street Sw
Calgary, Alberta
Stylish loft living mere minutes from the c-train and downtown core. Enjoy million dollar views from this nearly 1,150 sqft top floor, 2 bed + 2 bath condo in Sunalta. Reap of the benefits of brand new carpet just installed in both bedrooms and upper level. Get acquainted with the modern kitchen upon entering: granite counters, stainless steel appliances, maple cabinetry, pantry + breakfast bar. Take in the dramatic vaulted ceilings, big windows, open concept floor plan and corner fireplace. Two ample sized bedrooms offset providing flexibility and privacy with the primary boasting dual closets + convenient en-suite bath. Head up to the super cool, top level loft showcasing a skylight and lots of room for an office, games area or even an additional guest bedroom. Step out the patio, fire up the BBQ via the connected gas line and unwind while basking in those exceptional views of the downtown skyline. The newly purchased washer + dryer are ready to go! Enjoy the perks of an onsite elevator along with heated, underground parking plus additional storage locker. A location only blocks to the synonymous Sunalta school, community association, tennis courts, playgrounds, breweries, pubs, restaurants, grocery + c-train line. As we know, not many loft condos exist in our marketplace so don't miss your chance at reserving this one! (id:41531)
Cir Realty
8005 Ranchview Drive Nw
Calgary, Alberta
Open House, Saturday, August 10 2-4 pm. Discover your dream home at this well maintained 3 bedroom, 2 bathroom, 4 level split in Ranchlands. Move in ready and boasting a fantastic layout, this home welcomes you with a functional entrance leading to a bright and spacious living room. Enjoy cozy evenings by the wood burning fireplace. The large kitchen has been recently updated with modern appliances and elegant granite countertops, while the dining area, featuring a sliding glass door, is ideal for family gatherings and barbecues. Upstairs, you'll find a generous master bedroom with a walk-in closet, a second bedroom, and a renovated 4 piece bathroom. The lower level includes a walkout basement through the family room, a third bedroom with a large window, and another stylishly renovated 3 piece bathroom with a tiled glass shower. The unfinished 4th level houses the utility room/laundry and a partially finished storage room that can easily be converted into a 4th bedroom by enlarging the window to meet egress standards. Additionally, the basement features a large crawlspace perfect for extra storage. The backyard is a true oasis with a spacious deck, greenhouse, and storage shed, all backing onto a park with no neighbours behind. For a comprehensive look at this property, click on the 3D virtual tour for a step by step walkthrough. (id:41531)
RE/MAX Real Estate (Mountain View)
334, 5201 Dalhousie Drive Nw
Calgary, Alberta
Phoenician West- Outstanding 1118 sq. ft. apartment with 2 bedrooms, 1 and ½ baths, balcony, heated underground parking and extra storage! The wide-open layout is flooded with light from the floor to ceiling windows and features a white kitchen with island, a large great room/dining room combo with a gas fireplace, a walk-in closet and storage room at the front door, convenient 2-piece bath with side-by-side laundry area, and a large second bedroom. The owner’s suite is huge and features 2 walk-in closets and a spacious ensuite with soaker tub and separate shower. Great location in the building close to the elevator with a beautiful balcony that overlooks an inviting courtyard. The Phoenician is a well-managed, pet friendly, adult only, premier residence. Features many sought after amenities such as guest suite, car wash bay, fitness room, library, games room, party room, workshop, underground visitor parking, beautiful courtyard and gardens. The Phoenician complex has a tight-knit community with lots of social events like: coffee meet ups, bingo, bridge nights etc. and for the gardeners there is access to community gardens. Fantastic location, only a short walk to Dalhousie Station for grocery store, shopping, restaurants etc. and a short walk to Dalhousie LRT station for quick access to Downtown, SAIT, and the University of Calgary! Also, quick road access from Crowchild and Stoney Tr. (id:41531)
RE/MAX House Of Real Estate












