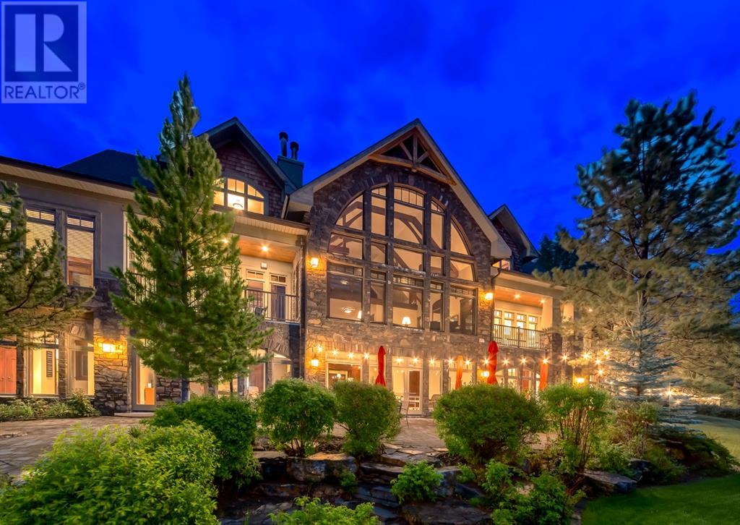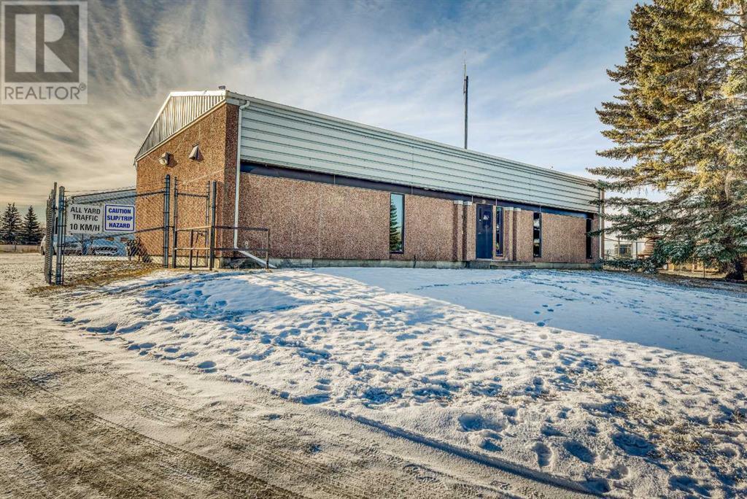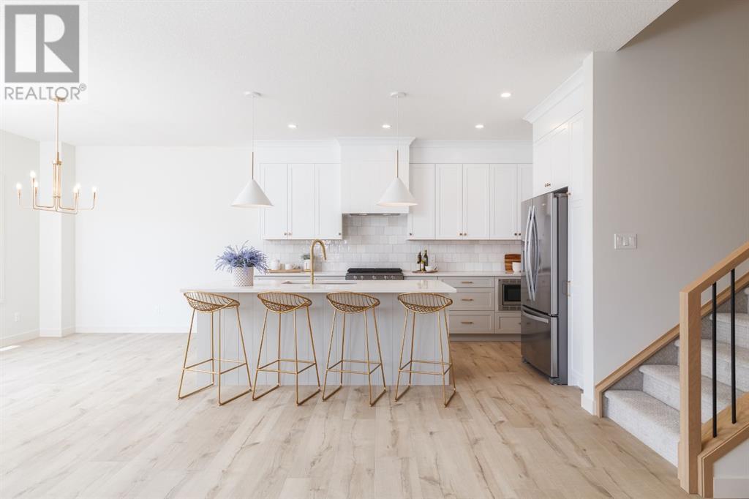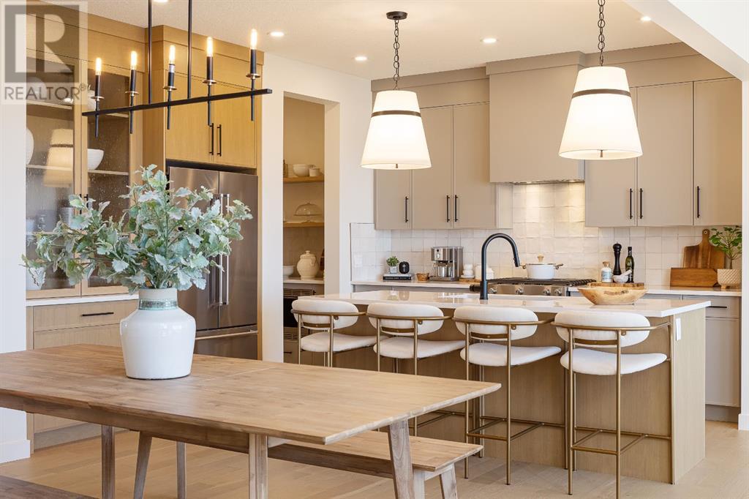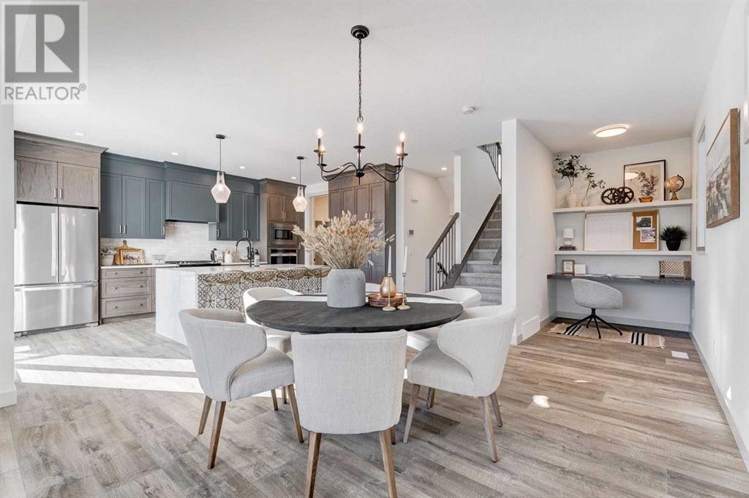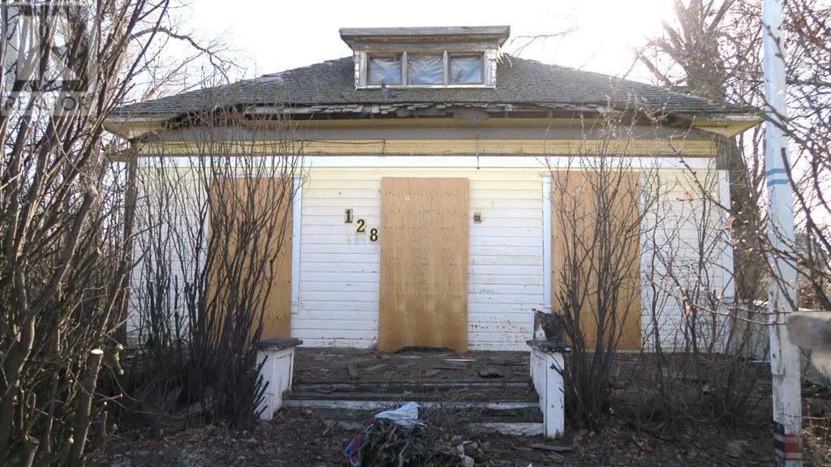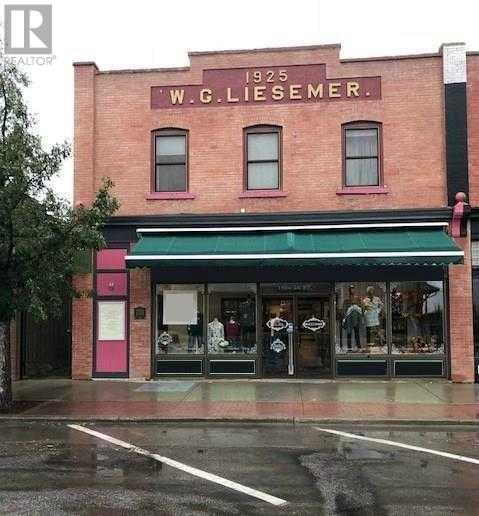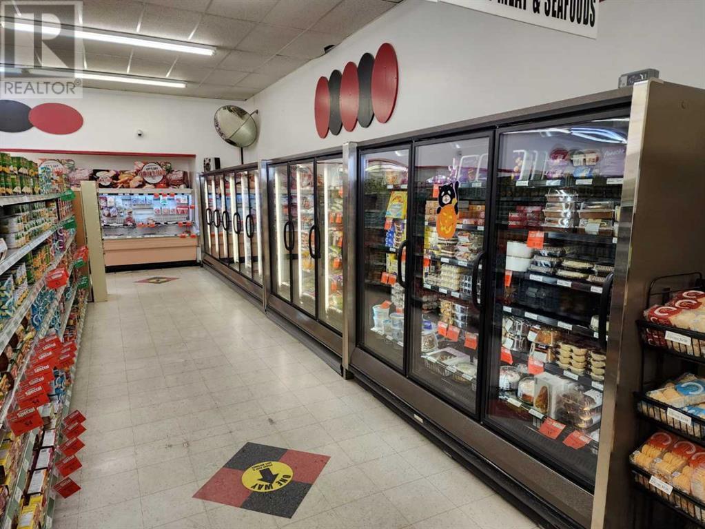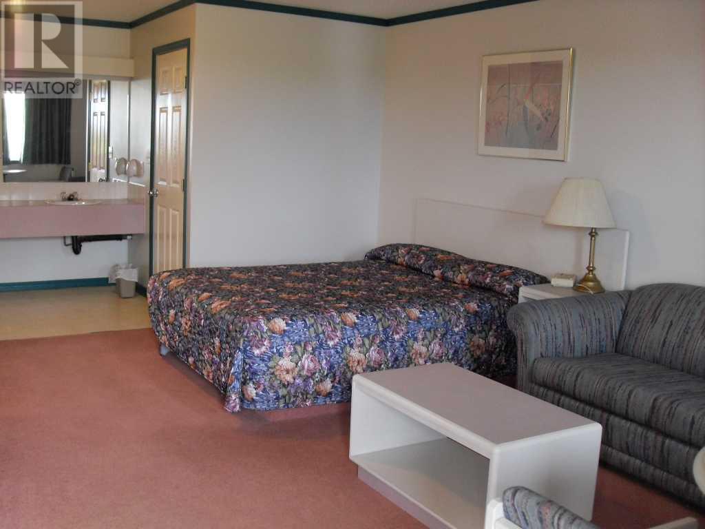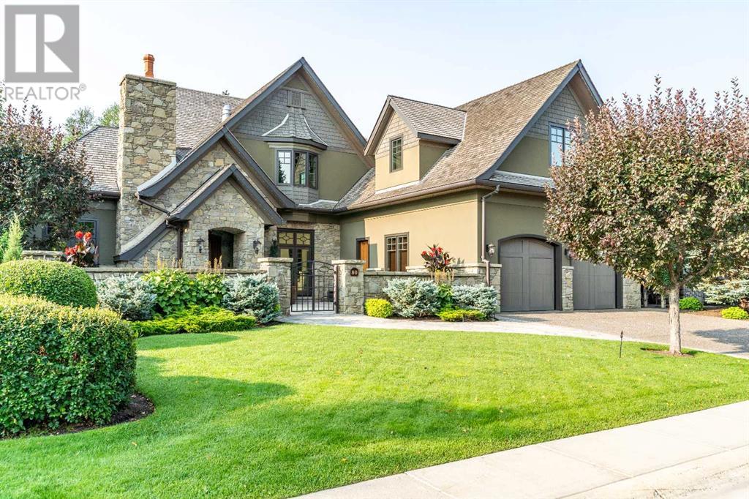Calgary Real Estate Agency
133 Sunrise Heath
Cochrane, Alberta
Welcome to the Ethan! Located on a Corner Lot, This beautiful, sought after bungalow offers an open concept floorpan, large windows making the space feel nice and bright and a gourmet kitchen with built-ins making this home functional and sophisticated! Off the kitchen and living room you will find a spacious primary bedrooms with a spa like 5pc primary ensuite featuring, double sinks, soaker tub, shower and a large walk-in closet with custom built-ins. As you walk through the ensuite you will be greeted with the functionality of laundry on the same floor and in the most convenient area of the home, making it easy to stay organized. As you walk to the front of the home you will find a double attached garage offering plenty of space for your vehicles and an additional storage nook. Functional mudroom off of garage and front entry closet for additional storage. This home has 9’0 Ceilings on the main and lower levels as well as 8ft doors making the space feel even more spacious. This semi-estate area offers, low maintenance exterior finish in your choice James Hardie Board. This home also offers RV Parking should you require. This just may be the house you been waiting for! Customize this home and choose the colours that best suit you as this is a home you can put your own final touches on. Book your showing today! (id:41531)
Exp Realty
32 Wolfwillow Ridge
Rural Rocky View County, Alberta
Welcome to this one-of-a-kind architectural masterpiece in the award-winning community of Elbow Valley. The Arts & Crafts designed family home is situated on two acres of treed property backing onto a 50-acre wooded reserve and creek, twenty minutes from downtown Calgary. The discerning buyer will appreciate the carefully curated elements of this property including reclaimed timbers, beams and floors, local artisan metal work from artist Alex Caldwell, and Rundle rock masonry completed by the same generational family business who worked on the Banff Springs Hotel. A private tree lined driveway opens onto the well maintained 9400 sq ft. home with an oversized heated garage, surrounded by mature trees, a beautiful, landscaped yard, and extensive rundle rock work on all sides of the home. The interior is equally as striking with slate, limestone, and 100+ year old fir covering the majority of the home’s floors, an abundance of natural light, and quality craftsmanship throughout. The living room features 26 foot vaulted & beamed ceilings, custom made light fixtures, plenty of seating around one of seven wood burning masonry fireplaces, and stunning floor to ceiling windows. The Chef’s kitchen features high-end appliances, custom cabinetry, several working spaces & a fireplace. Just off the kitchen is a multi-purpose room set up with functional workspaces, extensive built-ins, laundry facilities, hobby space and a butler’s pantry. The main floor master wing consists of a library with Greene & Greene fir detailing and a fireplace, sleeping room, gym, dressing room and luxurious ensuite. Enjoy your coffee in the morning sun on the east facing patio or unwind at the end of the day on the west facing deck(s). The main floor is supported with steel I-beams, interfaced with concrete for stability and noise reduction. Upstairs is the executive office complete with a workspace, built-ins, board table, fireplace, and bar. Additionally, there is another bedroom including a walk-i n closet and self-contained 4 pc. ensuite. Descend to the walk-out lower level and enter an entertainer’s dream with a fully equipped bar, wine cellar, home theatre, family room, den, and two more bedrooms, 3 bathrooms, utility rooms, and storage rooms. The living space continues outside to a stunning oasis with mature trees and multiple entertaining spaces. More than just a home, this property is truly a 4-season lifestyle with 50+km biking and walking paths, hiking, snowshoeing, golfing, year-round Elbow Valley resident's events, and so much more just outside your door. Don’t miss your opportunity to call Elbow Valley home, and inquire for your private tour and additional feature list. (id:41531)
Exp Realty
10 Bayside Place
Strathmore, Alberta
One plus Acre . 1.16 Acres. Office Building 1856.86 square feet. Air Conditioned. + 2 HEATED Shops.. Large Shop. Heated. 80' x 60' Total 4 Overhead Doors. 3 Overhead Doors 14' High x 16' 1 Big Shop Door $4670.86 Square Feet. 14' X18' Feet. 2nd Shop 23 X41. 1 Overhead Door 10' X 18' 1072.21 Square Ft. Lot Secured .Fenced. Yard. Brentwood Light Industrial Park. Bring your Business to Strathmore, AB.. Growing Community (id:41531)
RE/MAX Landan Real Estate
47 Sundown Crescent
Cochrane, Alberta
Welcome to "The Shelby"! With a beautiful bright OPEN CONCEPT and 9’0” ceiling height on main floor this home makes entertaining a breeze. Work from home in your spacious OFFICE located on the main floor. As you walk up stairs you will be greeted with a large second floor bonus room at the front of the home, with VAULTED CEILINGS. Two bedrooms and a Master with a 5pc SPA-LIKE ENSUITE. Enjoy your views with oversized windows throughout. The upstairs is also equipped with UPPER FLOOR LAUNDRY and a room thats spacious enough to keep the families clothes organized! As you enter outside, enjoy coffee outside as the sunrises or Entertain outdoors in style with a large deck off the back of the home. User friendly kitchen with a KITCHEN ISLAND and BREAKFAST BAR finished in your choice QUARTZ or GRANITE COUNTERTOPS. There is a separate dining nook and what most families desire, a BUTLERS PANTRY to an oversized WALK-IN PANTRY, right next to the beautiful spacious MUDROOM with BUILT-INS. Hide the mess in a dedicated mudroom, complete with BUILT-IN LOCKERS. This is definitely a beautiful place to call home, connect with us today for more details and to start your build today! (id:41531)
Exp Realty
112 Sunrise Heath
Cochrane, Alberta
Welcome to "The Shelby"! With a beautiful bright OPEN CONCEPT and 9’0” ceiling height on main floor this home makes entertaining a breeze. Work from home in your spacious OFFICE located on the main floor. As you walk up stairs you will be greeted with a large second floor bonus room at the front of the home, with VAULTED CEILINGS. Two bedrooms and a Master with a 5pc SPA-LIKE ENSUITE. Enjoy your views with oversized windows throughout. The upstairs is also equipped with UPPER FLOOR LAUNDRY and a room thats spacious enough to keep the families clothes organized! As you enter outside, enjoy coffee outside as the sunrises or Entertain outdoors in style with a large deck off the back of the home. User friendly kitchen with a KITCHEN ISLAND and BREAKFAST BAR finished in your choice QUARTZ or GRANITE COUNTERTOPS. There is a separate dining nook and what most families desire, a BUTLERS PANTRY to an oversized WALK-IN PANTRY, right next to the beautiful spacious MUDROOM with BUILT-INS. Hide the mess in a dedicated mudroom, complete with BUILT-IN LOCKERS. This is definitely a beautiful place to call home, connect with us today for more details and to start your build today! (id:41531)
Exp Realty
116 Sunrise Heath
Cochrane, Alberta
Welcome to the Mia! A unique floorpan that will have you falling in love, from the moment you walk in! A 4 level split, offering the ultimate in functionality. With a bright open concept, a gourmet kitchen, 9’0” main floor ceiling height and a colour palette on trend! In the kitchen there is ample counter space, with large island and flush eating bar, finished with quartz countertops. A walk-in pantry with solid, painted shelving. Large and bright dining room with plenty of space to gather with family and friends. It offers a main floor office making it convenient to work from home. As you head upstairs you will find a spacious second storey bonus room. The oversized windows throughout make this home feel bright and airy. Hide the mess in a dedicated mudroom, complete with built-in lockers and generous front closet. Second floor laundry room featuring a laundry tub and oversized closet. Escape to the spa-like owner’s retreat featuring dual vanities, complete with a walk-in closet and custom built ins. Relax in your oversized shower, or take a bath in your free standing soaker tub. This home will be a fully finished walkout, backing the pathways with no neighbours directly behind! (id:41531)
Exp Realty
128 C. Prowse Avenue
Gleichen, Alberta
ABSOLUTELY CHARMING . 5 Lots in TOTAL . Approx 130 Ft . Frontage X Approx . 130 Ft. Deep= 17,070 Sq.Ft. of Land stated by Wheatland County. NO QUALIFING MORTGAGE with 25% Downpayment ,9%Interest Only . The house is original with all the OLD WORLD Charm. (id:41531)
RE/MAX House Of Real Estate
1814 20 Street
Didsbury, Alberta
Commercial building on busy Main Street in Didsbury AB, Perfect for maximizing exposure & foot traffic. This unique 2 story brick building was built in 1925 and completely renovated in 2014/2015 & consists of 2693 sq. ft. approx on the main floor & 2505 sq. ft. approx on the second floor and a 30 ft. X 30 ft garage with 10 ft. ceiling & 10 ft. wide garage door with remote as well as a man door. The full basement has a 6'2" - 6'6" ceiling height with bathroom, good for storage only. This property also has a double paved lot in the back accessed by a back alley. The spacious second floor consists of a fully renovated residence with an open living area with a dining/kitchen area, living room/eating area, large bedroom with 2 - 9'X8' walk in closets, a large bathroom with shower and tub, and a large back storage/office area. There is an elevator between the main floor and second floor for seamless mobility. The main floor ceiling is fire rated & all renovations have been inspected & comply with all regulations to allow for a residence on the second floor. This Property is a great opportunity for an owner/operator with living quarters & office space on the second floor or a second business location upstairs as well as a great investment opportunity with the possibility of multiple income streams. Easily the best building and location in town. Most activities in town happen right in front of this building across from the train station. Lots of foot traffic and easy parking right in front. INVESTMENT HIGHLIGHTS: Main Floor Retail W/ Elevator to Second Floor Residence. Prime Main Street Location – Strategic positioning in the heart of town with high visibility and accessibility. Best Building in Town – A landmark property exuding character and charm. This building is highly regarded as the standout building in the area. Fully Renovated in 2014/2015 with Electrical & Plumbing Upgraded – Modern amenities in a historic setting. Very Low Maintenance. Eac h level has its own Designated Furnace with Air Conditioning. Easy Access between Floors for both Customers and Residents. Beautiful Brick Building with Endless Character – Architectural charm that stands the test of time and aesthetic appeal for a lasting impression. PROPERTY FACTS: Storefront Retail/Residential. Versatile usage for commercial and residential purposes. Building Size: / 7703 SF approx, Tenancy: Multiple. Suitable for various business opportunities or a live work situation. 2 Stories for flexible use. Zoned Commercial. Parking: Front and back double lot with a 30ft x 30ft garage that can be used for lease, storage or additional business needs. AMENITIES: Elevator. Prime Main Street Location. Air Conditioning. Close to Hospital – Strategic location for accessibility and community needs. #livework (id:41531)
First Place Realty
4919 49 Street
Consort, Alberta
Well maintained and profitable grocery store in a busy town. Well organized and very stable grocery store. Good cash flow and a real good cash cow. (id:41531)
Cir Realty
4625 59 Street
Stettler, Alberta
* WELL ESTABLISHED MOTEL * 43 ROOMS * 22 ROOMS BUILT IN 1979, 21 ROOMS ADDED IN 1999 * 12 SINGLE, 29 DOUBLE, 2 TRIPLE * 12 KITCHENETTES, 1 HONEYMOON SUITE WITH JACUZZI, 1 CONFERENCE ROOM * ONE BEDROOM LIVING QUARTERS * RIGHT BESIDE SUBWAY, A&W, AND SMITTY'S (id:41531)
Cir Realty
80 Willow Park Green Se
Calgary, Alberta
Welcome to an extraordinary opportunity to acquire a truly exceptional, custom-built luxury home crafted by Mission Homes. This remarkable property spans 7,181 sq. ft. of exquisitely designed & meticulously maintained living space, seamlessly blending timeless architectural design with expansive outdoor entertainment areas. Situated on an oversized 75 x 140 ft. lot in Willow Park Green, this residence backs onto the 15th tee of the Willow Park G&CC, offering breathtaking views & unparalleled privacy. You'll be captivated by the professionally landscaped surroundings, leading to an enclosed front stone courtyard with a fireplace. The allure of the outdoors continues to the expansive backyard, perfect for both relaxation and hosting gatherings. This residence is thoughtfully designed, boasting luxury and warmth in every detail, from classic cherry wainscoting, crown molding, & impeccable millwork to soaring ceilings. The interior features hickory hardwood floors throughout, 4 indoor fireplaces, & 2 outdoor fireplaces. The spacious main rooms are perfectly suited for both entertaining & family gatherings. The meticulously designed modern French country kitchen is a haven for culinary enthusiasts, featuring custom cherry cabinets, pull-out drawers, shelving, & professional-grade appliances. The nook area offers cathedral ceilings, gas fireplace & warm wood walls. An adjacent formal living room connects to a private stone patio through patio door, providing a seamless transition to outdoor living spaces. The private yard includes multiple seating areas, a stone fireplace & beautifully landscaped grounds. The cherry paneled library accessed through beveled glass French doors offers a cozy space to work or relax with a gas fireplace, custom cabinets & an ornate cherry coffered ceiling with access to the front courtyard. A formal dining area stands ready for hosting, complete with a fully equipped butler's serving area featuring a beverage fridge & warming drawer. The secon d floor can be reached via a classic staircase or the executive elevator, leading to two generously sized bedrooms featuring walk-in closets and sharing a Jack and Jill bathroom. The primary bedroom suite overlooks the golf course, is a sanctuary complete with custom built-ins. The ensuite showcases heated imported tile floors, separate his and hers wings with individual walk-in closets, a soaker jet tub, and a double steam shower with body jets. The lower level continues to impress with the same high-quality finish, offering a vast family/games room, adjacent bar plus an inviting sitting area. Access to a custom wine cellar with stone accents, an exercise room (convertible to a 4th bedroom), a full bathroom & a large finished storage room plus two mechanical rooms complete this level. A mudroom with custom cabinets & lockers, leads to an oversized double garage boasting under-slab heating, epoxy flooring, built-in cabinetry, storage, & two side exit doors. Be sure to explore the floor plans & 3D tour. (id:41531)
Royal LePage Benchmark
S7, 260300 Writing Creek Crescent
Balzac, Alberta
Premium Food Court unit for sale. If you are looking for a deal, this is it. Would consider any reasonable offer, including creative financing. Premium Food Court unit in New Horizon Mall, only 1 of 23 available in the mall. This is at the best location, seeing is believing. Owner paid way above the current asking price. The mall is about to reach critical mass like many malls in Toronto and Vancouver that after a few years, business suddenly booms and the space price skyrockets. Get in while the price is at the lowest! Brand new and can be used for a variety of restaurant concepts as well as franchise operations. Great traffic exposure and ample parking. Immediate possession and seller financing is available. It is a great opportunity and the right timing. Timing things right is a key to property acquisition. Investment or for self use. (id:41531)
Grand Realty

