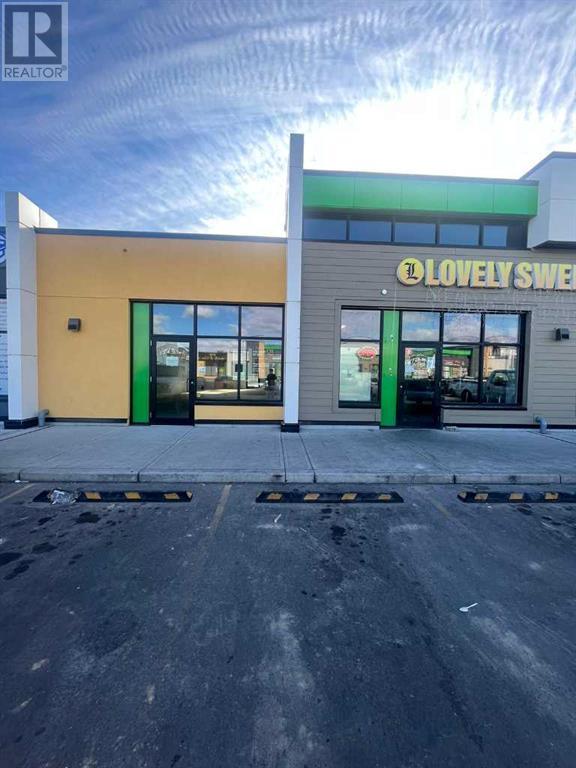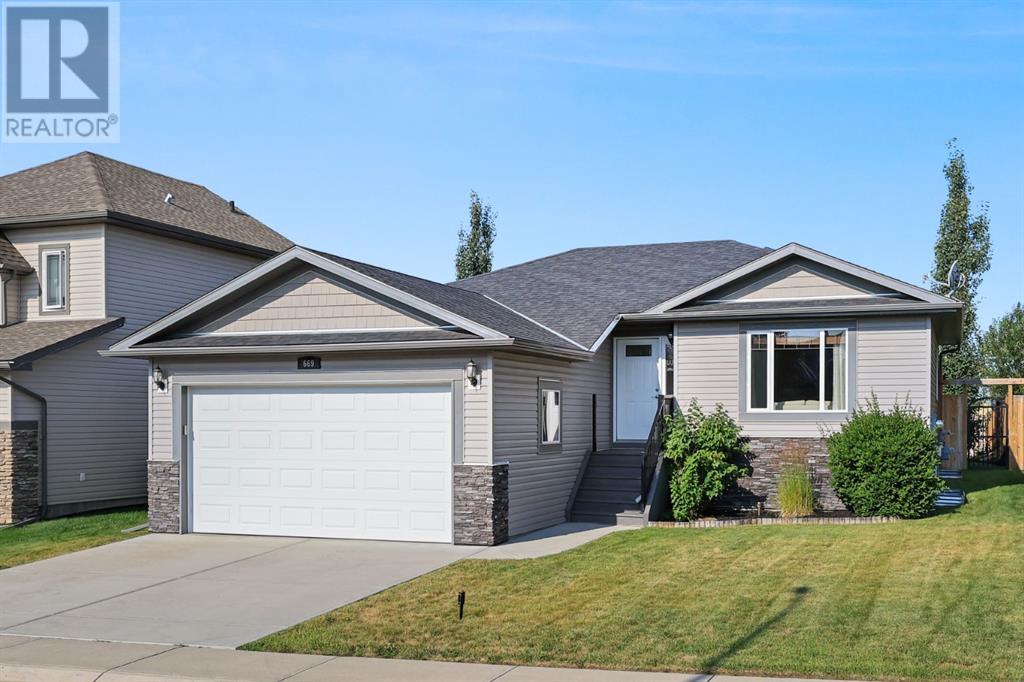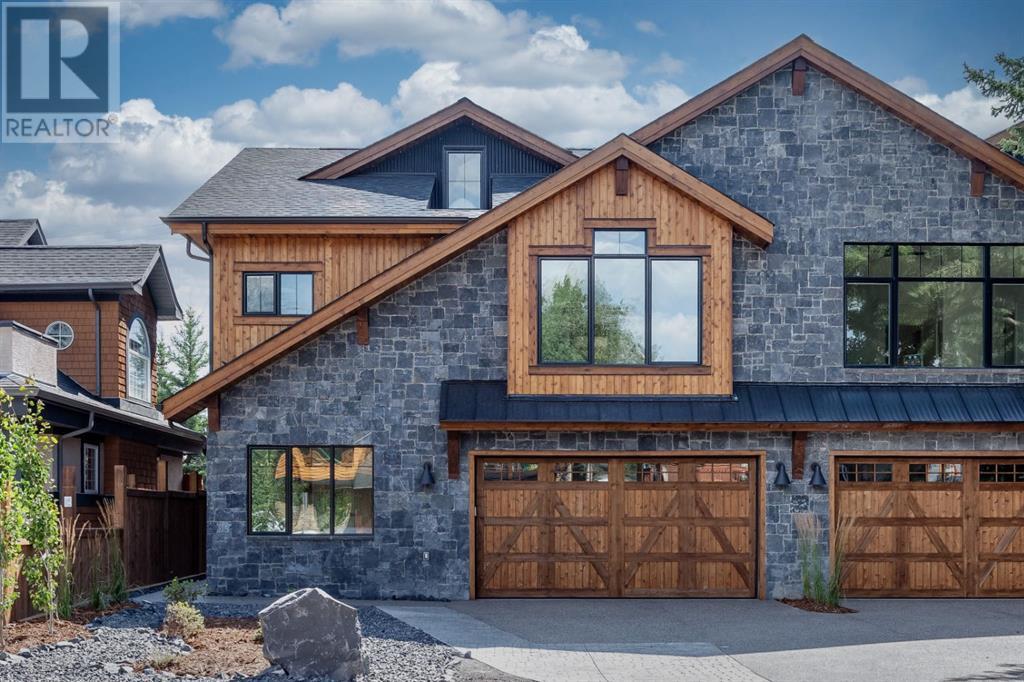Calgary Real Estate Agency
2106, 250 2nd Avenue
Dead Man's Flats, Alberta
Are you getting tired of scrolling and searching for a place to stay in Banff/Canmore? It's time for that to stop! It's time to finally own a home in the Mountains, and quit paying to stay in someone else's. Here we have a beautiful and bright 1 bedroom home in the lovely Copperstone Resort. Located in Dead Man's Flats, which will eventually be the entrance into Canmore's Smith Creek community. This home and complex have everything you want and need, including a large outdoor hot tub, secure and warm underground parking, storage for all your mountain gear, and a gym. Effortlessly make every weekend a long one with this turn key home that is fully equipped and ready to be used as your own mountain cabin only 50 mins from Calgary. Wake up to the full mountain views, and be first chair at the ski hill every time. Do you like money? Have you always felt that you could do better than those other AirBnB's you've stayed at? It's time to run your own, as this home can be rented out nightly year round or just while you're not using it. Banff National Park and Kananaskis Country are at you or your guests fingertips. Call and view this property today, your future self will thank you! (id:41531)
RE/MAX Alpine Realty
204, 3204 Valleyview Park Se
Calgary, Alberta
Great 2bed and 2 bath for sale, Well kept condo, offering a Nice East facing view showering the condo with abundance of light, Good size deck to enjoy your morning coffee. Spacious condo with a nice entry way , good closet with mirror doors, Good size Clean kitchen with a island, open to the living room and dinning area. Pantry / Laundry room is spacious and can hold alot of personal items. Master bedroom is sizable and offers a 4pcs bathroom and walk in closet, Another well size room and 4pcs bathroom to complete this Unit. Location is ideal steps to path/ walkways, famous international ave is close by offer numerous of retail and restaurants to choose (id:41531)
Century 21 Bravo Realty
264 99 Avenue Se
Calgary, Alberta
Opportunity Awaits - Ideal for Investors or Contractors!This unique property in the desirable Willow Park community presents a fantastic opportunity for those looking to invest in a renovation project. With a Development Permit already in place and Proposed Construction Assemblies ready to go, this home is primed for transformation.Key Features:Renovation Potential: Contractors have already begun the transformation process, taking down walls and removing flooring to create a blank canvas. Whether you're an experienced investor or a contractor, this property offers the perfect foundation for your next project.Development Permit: A Development Permit is in place, streamlining the process for the next phase of construction. The Proposed Construction Assemblies are available, offering a clear vision for the potential of this home.Spacious Layout: The existing structure allows for a variety of configurations to suit your design preferences. With an open floor plan potential, you can customize the space to meet modern living standards.Prime Location: Situated in the established Willow Park neighborhood, this property is close to schools, shopping, parks, and public transit. The community's mature trees and large lots are highly sought after, adding value to any completed renovation.Investment Opportunity: Whether you plan to transform this property into a beautiful family home or a lucrative rental property, the possibilities are endless. The prime location and existing permits make this an excellent investment opportunity.Unlock the Potential!Contact us today to learn more about this exciting project and how you can bring your vision to life in one of Calgary's most desirable communities. (id:41531)
Homecare Realty Ltd.
420, 323 20th Avenue
Calgary, Alberta
Welcome to this bright and spacious bachelor-style condo! Steps away from all of the best shops and restaurants in Mission, and just a stone's throw away from the Elbow River. This top floor unit is suited for all, from first-time buyers wishing to live in the city, to investors hoping to capitalize on this incredible location. Inside you will be greeted with amazing vaulted ceilings only seen on the top floor, an outfitted kitchen with all built-in appliances, a four-piece bathroom, in-suite laundry and your bedroom situated at the end of the hall. Just off of the living room, enjoy the view and sun from your balcony which features outdoor plugs and a gas hookup for your barbecuing/outdoor needs! The unit also has a titled parking spot in the underground parking area, as well as a storage locker for your extra things you wish to keep away. The building also features separate bike storage, a car wash stall in the garage, and a community garden around the back of the building. This unit is an absolute gem and any new owner/renter will love it here! (id:41531)
Royal LePage Benchmark
710 Mandalay Boulevard
Carstairs, Alberta
Welcome to this exceptional detached home located in Mandalay Estates, Carstairs. Situated close to downtown and recreational spaces such as the Carstairs Community Golf Course, Memorial Arena, and Campground, this property is also just a short distance from Hugh Sutherland School and a future retail development. Meticulously designed by Marygold Homes, this home offers a capacious, open floor plan, with over 2350 square-feet of living space, 3 bedrooms, and 2.5 bathrooms making it a flawless fit for families looking for a pleasant everyday living space. Premier custom wainscoting, luxury vinyl plank flooring on the main floor, and plush carpet on the upper floor, complemented by large windows that flood the space with natural light throughout are included in their builder-standard. A hardie-board exterior and an attached triple car garage give this property a striking appearance. The main floor is accessible from the spacious garage via the mudroom fully equipped with custom-built storage space. The mudroom leads directly into the kitchen which features a stunning walk-in pantry, large central island with bar-style seating, stainless steel appliances, and soft-close hardware throughout. The full-height shaker cabinetry and quartz countertop combo provide both sufficient storage and an exquisitely sophisticated aesthetic. Adjoining the urbane kitchen is an inviting dining area with large patio doors that not only bring in an abundant amount of natural light, but also lead outside to the sizable treated-wood deck and backyard. A capacious and welcoming living room is adjacent to the dining room, complete with a mantle and tile-surrounded gas fireplace, perfect for family get-togethers. The in-home office space offers ample room and an elegant glass door for both privacy and productivity. The upper level features three spacious bedrooms, including the master suite complete with oversized windows and an astonishing built-in walk-in closet with custom-shelving and suffi cient storage space. The massive 5-pc ensuite features a glass shower, built-in corner soaker tub and vanity with dual sinks. The laundry room, conveniently located on the second floor, comes complete with custom cabinetry. Neighboring this space is a built-in display cabinet and entertainment center as well as a separate built-in desk with custom shelving, a full 4-pc bathroom, and a super-spacious bonus room, ideal for quality family time. The two secondary bedrooms, each with separate built-in closets, complete the upper-level layout. The unfinished basement has rough-ins for a future bathroom - a notable and customizable add-on to suit a growing family's needs. GST Rebate, if any, goes to the sellers. (id:41531)
Quest Realty
1120, 30 Savanna Crescent
Calgary, Alberta
This 1,093 +/- square foot retail bay is a rare opportunity to establish your dental practice in the the sought out community of Savanna. Located in a commercial hub, this space offers excellent visibility and accessibility, making it ideal for attracting a steady flow of patients. (id:41531)
Century 21 Bravo Realty
240, 318 Nolanridge Crescent Nw
Calgary, Alberta
Discover an outstanding investment opportunity in the vibrant neighborhood of Nolan Hill. This prime retail commercial bay at #240, 318 Nolanridge Crescent NW, encompasses 1,570 square feet and currently hosts two successful franchise businesses. Situated in the heart of Nolan Hill, a secure and lucrative investment with a solid 6% cap rate. The area is rapidly growing community—this property offers exceptional accessibility via Sarcee Trail and serves as the primary entrance to the new Glacier Ridge community, spanning over 980 acres. With its strategic location and established tenant base, this commercial bay presents a compelling prospect for investors seeking a reliable and profitable addition to their portfolio in a dynamic, expanding market. In addition to its prime location and solid tenant history, the property’s modern infrastructure and design provide long-term value and adaptability for future business needs. Investors will appreciate the strong potential for capital appreciation as the surrounding area continues to develop, making this property not only a stable income-generating asset but also a promising investment for future growth. Don't miss this out (Please note that businesses are not for sale its property only with the long term leases) (id:41531)
Royal LePage Metro
669 West Highland Crescent
Carstairs, Alberta
***OPEN HOUSE SEPTEMBER 27, 4-7 PM*** Welcome to peaceful and quiet, small-town-living at your charming new home in the highly coveted West-Highland area of CARSTAIRS. This well cared for lovely bungalow has beautiful curb appeal and could not be situated better on the west edge of town with its private and lush west facing backyard looking out onto a sprawling wheat field as far as you can see. With no neighbours behind, in this already quiet town, it is relaxing and serene yet still only a short drive to Airdrie/Calgary or Didsbury/Olds. You are perfectly located minutes to schools, playgrounds, parks, shopping, restaurants, Firehall and Emergency Services, Tim Horton’s, the Carstairs Golf Club and the Carstairs Memorial Arena. Didsbury, with its amenities and hospital is also only 10 minutes away. Your tranquil new home has 3 bedrooms, 2 baths, large and open living and dining areas with beautiful hardwood floors and an updated kitchen with granite countertops and stainless steel appliances overlooking the spacious back deck and beautiful west facing, private and pristine back yard with vast views.The spacious unfinished basement has plenty of potential with 4 big windows, room for a large play area, 2 more bedrooms and a roughed-in bathroom. It’s all up to your imagination how you want to finish it. The oversized front attached garage is insulated and heated for your convenience and has 220v and a side man door as well. The private yard is spacious and has a large, sturdy shed, a vegetable garden and custom rain barrel. These West Highland bungalows are rare gems and they do not stay long on the market so do not hesitate and contact your favourite realtor to book a showing! (id:41531)
Exp Realty
2003 62 Avenue Se
Calgary, Alberta
Back to the Market, Price reduced for quick sale .Beautiful Bi-level house over 1300 Sqft .Corner house in the Ogden right at the corner of Millican Road . Open concept, Fully Renovated house main floor offers 3 bedroom . Master bedroom has 5 pieces En-suite and another 2 good size bedrooms. Basement has 3 bedroom and washroom . illegal basement suite has its own laundry and separate entrance. Main floor and the basement has separate utilities meters. Call your favorite Realtor to schedule the private viewing. (id:41531)
Maxwell Central
994 Shantz Place
Crossfield, Alberta
Welcome to this exceptional fully finished two-storey home in the peaceful town of Crossfield, where luxury meets comfort. As you step into the spacious entryway, you'll be captivated by the open, flowing floor plan and soaring 9' ceilings. The hand-scraped distressed hardwood and upgraded lighting set a tone of elegance throughout the home.The main floor offers a sophisticated office, custom built-in bookshelf between office and living space, a stylish 1/2 bath, and a show-stopping kitchen featuring granite countertops, a flush eating bar, and stunning custom walnut full-height cabinets. The kitchen is a chef's dream with a walk-in pantry, soft-close drawers, under-cabinet lighting, stainless steel appliances, and a built-in microwave. The adjoining living room, with a cozy gas fireplace, and the expansive dining space, open onto a large deck that overlooks a serene green space and pathway. Perfect for entertaining, the outdoor area includes a stamped concrete pad, hot tub rough-in, massive pergola, and BBQ gas line.Ascend the wrought iron spindled staircase to discover a magnificent primary retreat with a luxurious 5-piece ensuite. Pamper yourself in the massive tiled shower with a bench, relax in the jetted soaker tub, and enjoy the convenience of a walk-in closet with sliding barn door and custom built-ins. Two additional spacious bedrooms, each with walk-in closets, a 4-piece bath, and a laundry room with cabinets and a laundry sink complete the upper level.The fully finished basement with 9' ceilings offers even more living space, featuring a large living room, a fourth bedroom, a 4-piece bath, and a roughed-in wet bar, along with ample storage.This turn-key property is just minutes from the city, offering the perfect blend of small-town tranquility and urban convenience. Don't miss your chance to own this exquisite home! (id:41531)
Grassroots Realty Group
477 Dawson Circle
Chestermere, Alberta
PRICE DROP FOR QUICK SALE! SEIZE THIS AMAZING OPPORTUNITY BEFORE IT’S GONE! This beautiful home in Dawson's Landing, Chestermere, offers 3 spacious bedrooms, 2.5 baths, and a bright open-concept main floor. The primary suite includes a tray ceiling, walk-in closet, and spa-like ensuite. Enjoy a functional mudroom, double detached garage, and an unfinished basement ready for your personal touch. Located minutes from playgrounds, shopping, schools, and Chestermere Lake, this home is perfect for families. (id:41531)
Real Estate Professionals Inc.
909 9th Street
Canmore, Alberta
Introducing a pristine, new construction luxury duplex by Sticks & Stones Custom Homes, nestled in the heart of South Canmore. Just steps from Main Street’s vibrant cafes, restaurants, pubs, and boutique shops, this property offers the perfect blend of alpine tranquility and urban convenience. Imagine waking up to majestic mountain views while having the pulse of Canmore’s best amenities right at your doorstep.Step inside to experience a harmonious blend of modern sophistication and alpine elegance. The great room’s expansive south-facing windows frame panoramic mountain vistas, inviting both outdoor adventurers and those seeking a peaceful retreat. A private lookout deck on the upper level serves as a serene spot for sunset reflections or quiet moments. Every detail has been meticulously curated for the discerning homeowner, offering a lifestyle of luxury, comfort, and mountain serenity.The heart of the home, the kitchen, is equipped with a premium Wolf/Sub-Zero appliance package, featuring a double fridge, beverage fridges, and a 36" range, making it a chef’s dream for both intimate meals and grand entertaining. Triple-pane windows ensure energy efficiency while keeping the home quiet and peaceful, and the ICF party wall provides exceptional insulation and soundproofing.Built with the finest materials, including hand-picked stone that complements the natural surroundings, this South Canmore sanctuary offers not only unmatched quality but also the ultimate retreat in the Canadian Rockies. Here, every specification exceeds expectations, making this home a true escape where luxury meets lifestyle. (id:41531)
Sotheby's International Realty Canada












