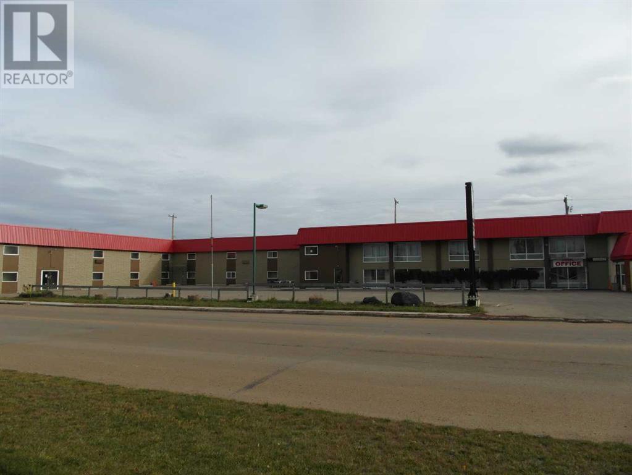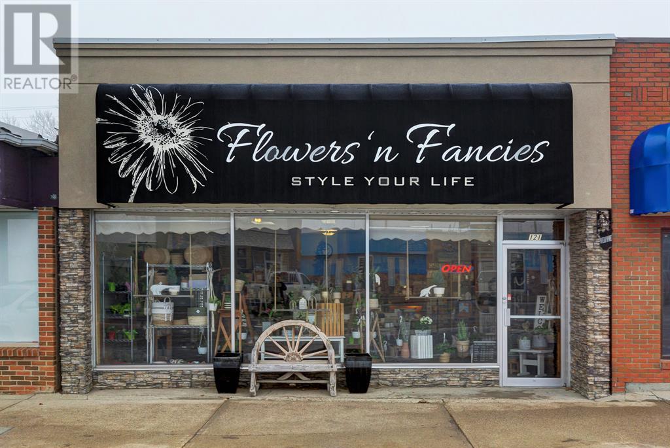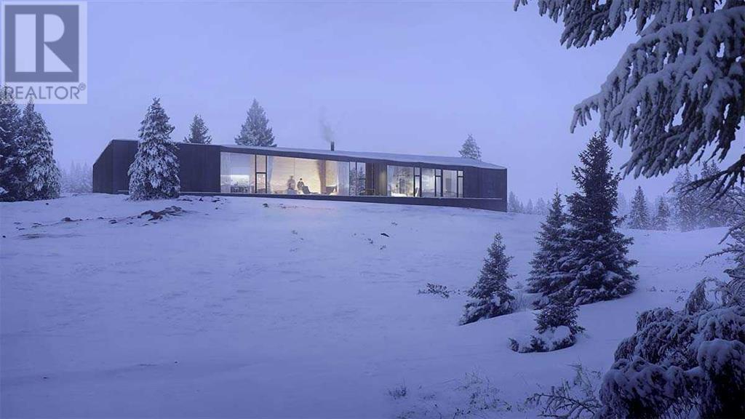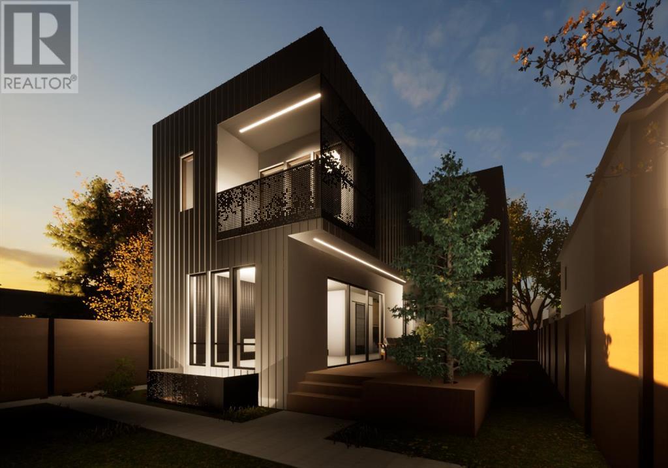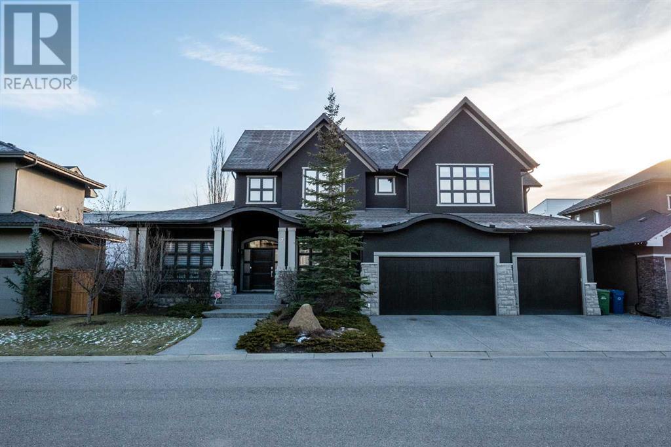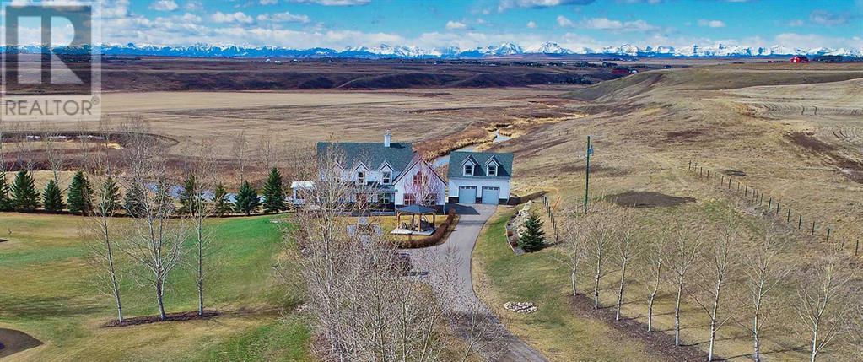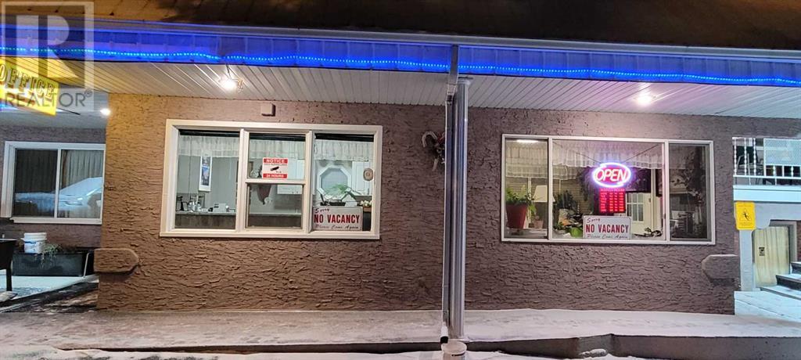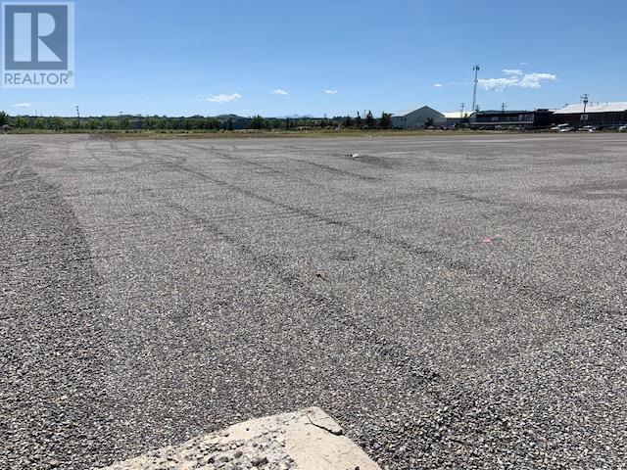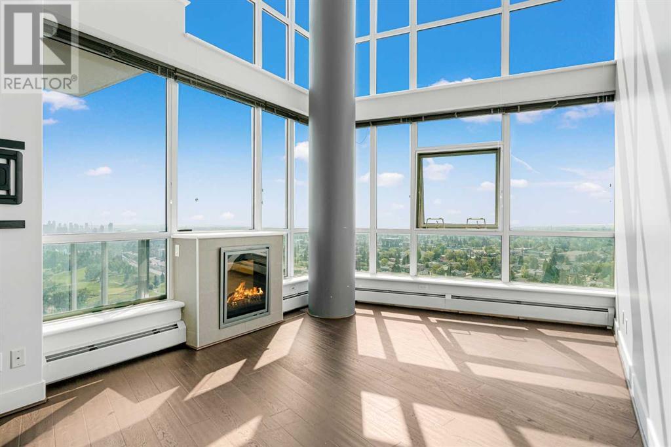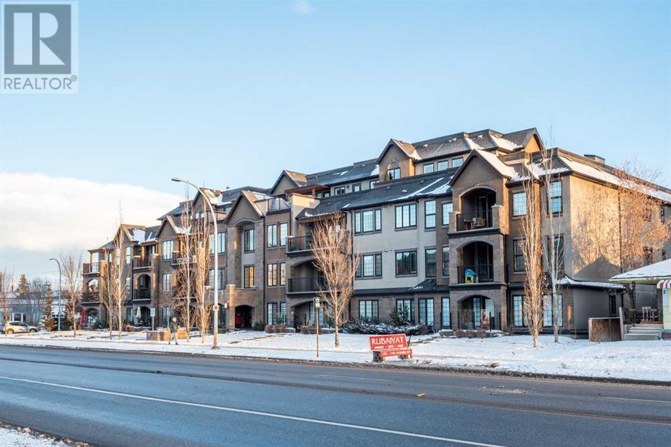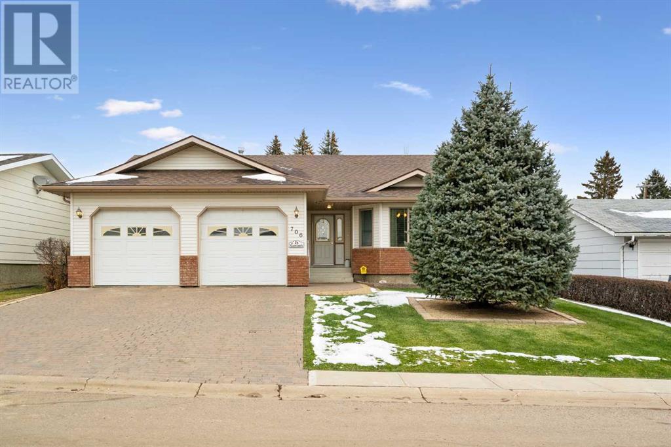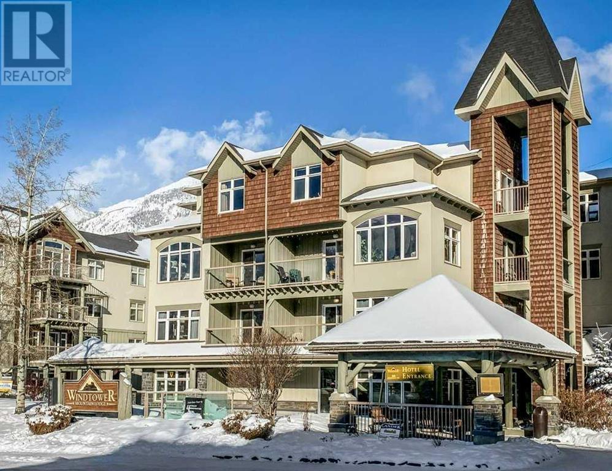Calgary Real Estate Agency
519 2 Avenue W
Hanna, Alberta
Extremely well maintained 44 rooms , 2 bed room manger suite , 2 car garage & carport , extra Two 40Ft containers which can use as storage with 37,500Sqft land plus 25,000 extra land located at commercial district . Revenue will be better once operating the restaurant & Lounge which was closed in April 2017 due to the staff issue. The restaurant & Lounge is ready to operate and the VLT license also can apply which used be 3 machines. This motel will be perfect for the husband &wife operation. Extra Land legal description : 0411147, Block :57, Lot :4- Revenue: 2023 : $606,126, NOI 2023 : $335,368- Seller will retire . (id:41531)
Maxwell Canyon Creek
121 Centre Street
Vulcan, Alberta
Building & Business For Sale! Looking for an opportunity to run a great flower shop/gift business in a friendly community? Check out this listing! Flowers 'n Fancies has been operated by the current owners since 2015 and has been a staple of the community for many years. The current owners have a beautiful gift store retail and flower shop set up ready for the next owner to carry on the legacy. The shop features updated flooring, a new roof, air conditioning, walk in cooler, merchandising racks, office, washroom, a basement for extra storage and everything else that you need to operate! Please contact your favourite COMMERCIAL REALTOR® to book a private showing. Do not approach the employees in store or visit during business hours, direct your questions and showing requests to your COMMERCIAL REALTOR®. Inventory to be purchased separately. The seller would also be willing to look at selling the business only, building only or leasing the building to the buyer of the business. (id:41531)
Cir Realty
38 Carraig Ridge
Ghost Lake, Alberta
This spectacular land-value only property with renderings ready by the renowned Saunders Architecture will harmoniously integrate into the unique lot in which it’ll be situated. The 2 bedroom, 2.5 bathroom, single level design, once completed, will blend the interior and exterior landscape through the use of subtle, natural materials and unparalleled framing views of Devil’s Head Mountain to the West. The practical one level main floor incorporates minimalist simplicity with grandeur in the tall ceilings, sleek fireplace design, floor to ceiling windows and quiet luxury throughout. The final finishes will complement the natural colour, visual texture and unique character of the Rocky Mountain setting. The living and dining areas are granted incredible views to the west- making the space ideal for hosting guests and the kitchen will boast a luxurious appliance package of your choosing. Separating the living spaces with the bedrooms is a covered west terrace where you can relax further and enjoy the complete quiet and stillness. The guest suite offers 4pc ensuite bathroom and west views with access to the back porch. The primary suite at the south end of the home offers a 5 pc ensuite with a walk-in closet. Completing the main floor is a separate powder bath, double attached garage and east terrace. As one of 5 ‘Edge Homes’, the I House is set amongst 2.95 acres surrounded by mature spruce trees and ranging in elevation from 1,337 to 1,316 metres. With exclusive location, one-of-a-kind design by a world famous architect and views of the majestic Rockies, one will be hard pressed to find a more serene environment in which to live the mountain lifestyle. This property will be a legacy purchase in an iconic setting once completed. With 658 secluded acres set in the foothills of Canada’s Rocky Mountains near Banff National Park, Carriag Ridge is where environmental stewardship and thoughtful design bring to life a lifestyle that is truly luxurious. Enjoy the proximity to both the conveniences of a large city and the recreational opportunities of pristine foothills. Each resident at CR owns a private lot surrounding their home, plus an equal share of the remaining 540 acres of community land. Carraig Ridge was conceived to support the environment, rather than dominate it. The retreats adhere to this same essential principle. Refined and graceful dwellings, each inspired by the specific terrain of its lot, allow balance between habitation and preservation. (id:41531)
Charles
517 28 Avenue Nw
Calgary, Alberta
This remarkable residence embodies the pinnacle of luxury living and smart home technology, meticulously crafted by the renowned design firm Mercedes and Singh. This iconic home invites you to explore the epitome of urban elegance and is Calgary's freshest, luxurious inner-city sanctuary & is ready to be yours Summer 2024. This picturesque home welcomes you with a striking entryway, unveiling the floor above. The main floor offers a versatile office/flex room for your convenience, a tasteful powder room, a practical mudroom, & a living room adorned with a bespoke feature wall & a cozy gas fireplace. The interior seamlessly connects with the outdoors through expansive, sunlit windows & glass doors that beckon you to the private rear deck & yard. For the culinary enthusiast, the chef-inspired kitchen is nothing short of a dream. Adorned with custom cabinetry, a generous island graced with quartz countertops & an ingeniously designed walkthrough butler's pantry that effortlessly leads to the formal dining area, adding an extra layer of convenience to your lifestyle. A barrier free elevator also makes accessing all levels easy and hassle free. Ascend to the second level of this magnificent home via the custom staircase, & the charm continues to unfold, catering to families at every stage of life. Impeccably designed, this level boasts four bedrooms, including not one but two primary bedrooms, each graced with its own spacious walk-in closet & luxurious ensuite bathroom. The southern bedroom also features it’s own private balcony overlooking the rear yard. The two additional bedrooms are thoughtfully appointed & conveniently share access to another full bathroom. But that's not all; practicality meets luxury with elevator access & a dedicated second-level laundry room, ensuring every need is met effortlessly. Descend to the lower level, where you'll discover a full legal suite with two generously sized bedrooms, accompanied by a well-appointed full bathroom & storage roo m. For added convenience, a second laundry room has been thoughtfully included, making daily tasks easy & efficient. But the true gem of this level is the expansive recreation room & charming kitchenette. Elevator access is also seamlessly integrated, ensuring both practicality & luxury blend effortlessly. The outside continue to impress with a large rear deck, detached triple garage & one of a kind finishes, including the custom aluminum front facade that instantly transforms this home into an architectural masterpiece. As the name of this home implies, this stunning residence is located close to Confederation Park where you can enjoy peaceful walks daily. It’s also located in the desirable community of Mount Pleasant which means that everything is conveniently located including shopping, schools & restaurants. This beautiful home also provides easy access to SAIT, U of C, The Children's Hospital, Foothills Hospital & easy access to the LRT, Highway 1 & Deerfoot Trail. (id:41531)
Real Broker
7 Wexford Crescent Sw
Calgary, Alberta
Indulge in the epitome of luxurious living with this executive custom residence nestled on a serene crescent in Wexford Estates built by Elegant Homes. Boasting an impressive 6106 sq ft of meticulous craftsmanship, this home seamlessly blends timeless elegance with contemporary sophistication, ensuring a residence that caters to the most discerning buyers. As you approach, the fabulous curb appeal sets the tone for what lies within. Grandeur emanates from vaulted and 10' ceilings, creating an open ambiance that effortlessly integrates main living areas, perfect for both entertaining and quality family time. Expansive windows flood the space with natural light, enhancing the already spacious feel and providing an ideal atmosphere for relaxation. This residence features 5 bedrooms and 6 bathrooms, complemented by a south-facing rear yard, proximity to premier public and private schools, and a swift 20-minute commute to Downtown. Enter through gleaming limestone floors and extensive woodwork, offering an inviting view of the open foyer and great room. The main floor office, with a walk-in closet, doubles as a bright and inviting work space or a potential 6th bedroom. The gourmet kitchen, adorned with a natural stone see-thru ribbon burner fireplace, is a chef's dream with Wolf gas range, double ovens, two wine coolers, granite counters, limestone flooring, and a stone fireplace. A large pantry, front dining room, dry bar, and wine fridges complete the perfect setting for entertaining. The main floor primary suite is a private sanctuary featuring a spacious bedroom with a cascading chandelier, a double-sided fireplace leading to the luxurious ensuite with a deep soaker tub, large shower, and a generous walk-in closet that creates a spa-like experience. A kids' study off the laundry room with custom lockers and ample storage adds functionality. Ascend the extra-wide open riser staircase to the upper floor, where three generously sized bedrooms, one with a full ensuite, a nd a sunken bonus room with vaulted ceiling and full wall built-ins provide comfort and privacy. The walk-in linen closet offers additional storage. The professionally developed lower level mirrors the same craftsmanship, offering a large open recreation room with a gas fireplace, a dedicated soundproofed cinema room hidden behind bookcases, a great gym, a full wet bar with beverage fridge, a powder room, spacious guest quarters with a full ensuite and walk-in closet, plus a huge storage room. Additional features include central A/C, 8-foot solid core doors, an aggregate drive and walkways, and an oversized triple heated garage that can accommodate lifts. Situated on the west side of the city, this residence offers close proximity to Canada Olympic Park, the new Calgary Farmers Market, Winsport National Sport School, West Ridge and West Springs Schools, great shopping, services, restaurants, and cafes. With no land transfer tax, speculation tax, or sales tax in Alberta. (id:41531)
Royal LePage Benchmark
#100, 482003 - 48th Street E
Rural Foothills County, Alberta
PRICED REDUCED ON THIS ONE OF A KIND PROPERTY! Discover unparalleled beauty, privacy, and convenience in this remarkable property nestled midway between Okotoks and High River. Set on a full ¼ section of captivating land adorned with gentle rolling hills and a picturesque creek, this estate is the perfect blend of tranquility and practicality. Once home to grazing cattle, it now offers potential for many operations such as an equestrian facility, farm land or that family hobby farm. No matter what you want it for, it represents a extraordinary investment in a perfect location. The home was custom-built in 1995 and has been impeccably maintained by its original owners. Recent upgrades include triple-pane windows, modernized light fixtures, new flooring everywhere except for the hardwood on main level, and updated appliances. The home is in "Show Home" condition, boasting a new hot tub, pool table, and more. Mechanical integrity is ensured with in-floor heating in the walk-out basement, a new electrical panel, two flawlessly maintained Lennox furnaces, and a fresh hot water tank, among other enhancements—details available in the provided renovation and upgrade list.The property features a good productive well (7 GPM) and a well maintained septic system. A dedicated private entrance leads to a spacious home office, designed for seamless operation of a work-from-home professional business. The kitchen, a focal point with mountain views through west-facing windows, is complemented by a screened-in sunroom on the south side—ideal for family gatherings. The main level also hosts a spacious dining area, a living room, and a second office or hobby room near the front entrance.Upstairs, five generously sized bedrooms await, each boasting finished extra storage. The primary suite impresses with a walk-in closet and a dressing room or nursery offering panoramic mountain views. The walk-out level is a haven for family fun and entertainment. It features a new kitchenett e, built-in bookshelves, conversation spaces, a billiards room, and a family room. Step outside onto the patio to enjoy the beautiful creek and epic mountain views from the hot tub.Additional amenities include a 2400 Sq. Ft. shop with work bench and mezzanine, a spacious equipment/hay & livestock shelter, auto livestock waterers, and 95 cultivated acres. The remaining parts of this quarter section invite flexibility for various activities. Abundant paved parking adds to the practicality of this estate. Located in close proximity to Okotoks, High River, and Calgary, this property strikes a perfect balance between serenity and convenience. 2nd dwelling is approved for this property. Seize this opportunity—showings require 24 hours notice please. (id:41531)
RE/MAX Complete Realty
4804 46a Avenue
Athabasca, Alberta
* WELL MAINTAINED BUSY MOTEL * 20 ROOMS(8 KITCHENETTES) * 3 BEDROOM LIVING QUARTERS * LOT SIZE: 1.42 ACRES * PRIME LOCATION OF THE TOWN * STEADY SALES * EXTRA LAND READY FOR YOUR FUTURE PLAN * EASY OPERATION * OWNERS RETIRING * MAIN INDUSTRIES OF TOWN: OIL, GAS, FORESTRY (id:41531)
Cir Realty
325 Railway Street E
Cochrane, Alberta
325 RAILWAY STREET EAST IN COCHRANE HAS 3.06 ACRES AND COMBINED WITH 124 , 2 AVENUE GIVES YOU 4.93 ACRES ON TWO TITLES. THESE PROPERTIES ARE CUREENTLY LEASED. M-1 LIGHT INDUSTRIAL LANDS WITH EASY ACCESS TO MAJOR ROADS AND A POSSIBLE RAILWAY SPUR. THE NEW LEASE IS FOR 3 YEARS. (id:41531)
Royal LePage Benchmark
2102, 99 Spruce Place Sw
Calgary, Alberta
Welcome to your dream home nestled in Spruce Cliff, boasting breathtaking views of the Shaganappi golf course from either of your two balconies. This stunning two-bedroom, two-bathroom condominium spans two levels, exuding modern elegance and comfort. The kitchen opens up to the dining and living rooms, creating an ideal entertaining space. The upper den overlooks the lower level, seamlessly blending functionality with style. Appreciate the convenience of two side-by-side titled parking spots in the secure underground parkade. Moreover, indulge in a wealth of building amenities, including an indoor pool and gym, ensuring residents enjoy a lifestyle of convenience and luxury in this well-managed condominium building, complete with full-time security. (id:41531)
Sotheby's International Realty Canada
101, 3320 3 Avenue Nw
Calgary, Alberta
** MORTGAGE IS ASSUMABLE 1.85% UNTIL MAY 2026** With only minutes to Downtown and Kensington and located across the street from the beautiful Bow River, Welcome to Riviera on the Bow in the stunning community of Parkdale. This 1 bedroom, 1 bathroom, main floor south facing unit features over 665 sqft of living area, with 9ft ceilings, laminate flooring, in-suite washer and dryer, unit controlled central A/C, in floor heating and extensive detail to sound proofing. Upon entering you are greeted with a bright open Kitchen/Living Area with Luxurious finishes. The kitchen features stainless steel appliances, quarts countertops, a pull out pantry and large island with plenty of storage. The living room provides access to you own south facing patio. The master bedroom is spacious, carpeted and features large windows to allow in plenty of natural light, access to the 4 pc bathroom with soaker tub, and a large closet. Situated across from the Bow River and the city's extensive bike/walking pathway system, minutes from the Foothills and Children's Hospital, shops and amenities. Includes an underground title parking stall and assigned storage locker. (id:41531)
Real Broker
706 Royal Drive
Trochu, Alberta
Welcome to this exceptional original owner real estate gem in the quaint town of Trochu! This extremely well-maintained bungalow offers over 1400 square feet of comfortable living space on the main level, with the added bonus of a finished basement for a total of 2500sq’ of finishing. As you arrive, you'll be greeted by an oversized double attached garage that is insulated, drywalled, and has a fresh coat of paint. Step inside and you'll be immediately drawn to the XL living room, featuring a cozy gas fireplace, the perfect spot for family gatherings and relaxation. The large kitchen with an island is a chef's dream, offering plenty of counter space and storage. The massive master bedroom is a true retreat, boasting a walk-in closet, and a convenient 3-piece en-suite bath. One additional bedroom on the main floor share a spacious 4-piece hall bath, making this home ideal for families. For added convenience, the laundry is located on the main level, making chores a breeze. The lower level is fully finished and awaits your personal touch with just the addition of carpet required. The lower level offers an XL games and rec area, perfect for entertaining or creating a home gym. You'll also find two more bedrooms in the lower level, along with a 3-piece hall bath. The amazing HVAC system includes a newer boiler with in-floor heating in the lower level, providing warmth and comfort throughout. Additionally, water heating on the main level is efficiently managed, and an air circulation unit ensures a fresh atmosphere. Recent upgrades include a newer hot water tank as well as asphalt shingles, and eaves troughs replaced in 2022, ensuring peace of mind for years to come. Living in Trochu means you're just a short walk away from shopping, parks, a swimming pool, the arena, and schools. Don't miss the opportunity to make this exceptional property your new home in this charming town! (id:41531)
Coldwell Banker Mountain Central
110, 160 Kananaskis Way
Canmore, Alberta
This nicely appointed and laid out 1BR/1BA condo makes an ideal hub for your mountain adventures. An open main area invites gatherings while the bedroom provides a restful retreat. The kitchen invites you to explore culinary creativity you never seem to have time for. Only minutes from bike trails, walking paths, restaurants and shops you can be enjoying all Canmore has to offer as soon as you arrive. Relax in front of the fireplace after a day on the slopes. Enjoy peaceful tranquility with a book and coffee on the couch while having a lazy morning recharging. This unit makes you want to take in the moments and restore yourself. When not taking care of your personal needs, rent your sanctuary and earn good returns. Looking for an affordable entry into the dynamic Canmore market? This unit calls and says “Welcome Home”. Book your private tour and begin the journey. (id:41531)
Coldwell Banker Rockies Realty
