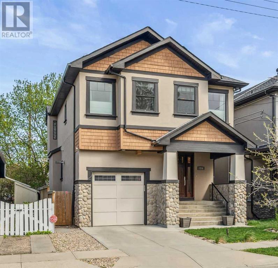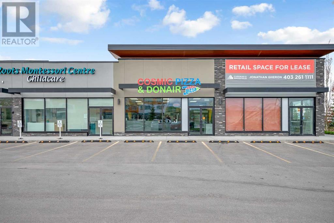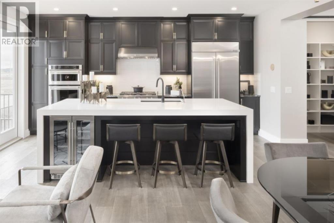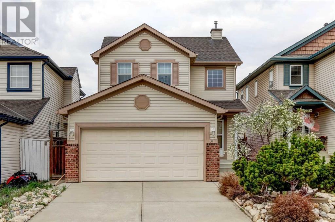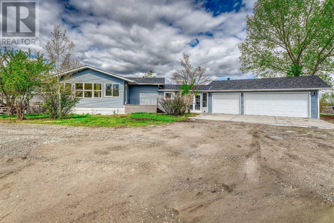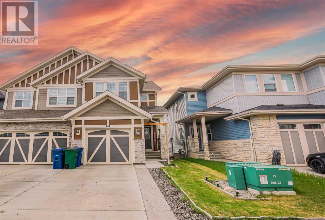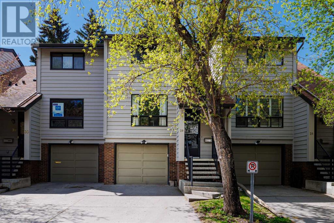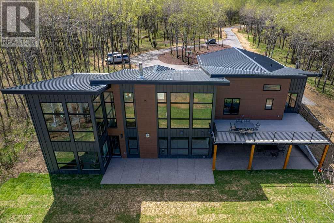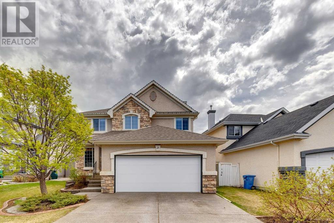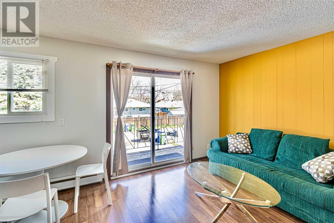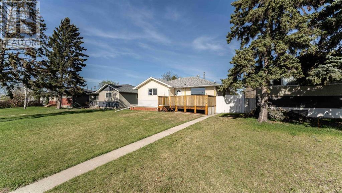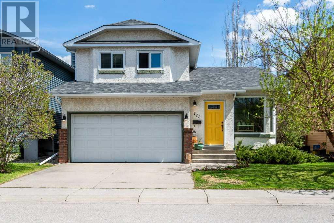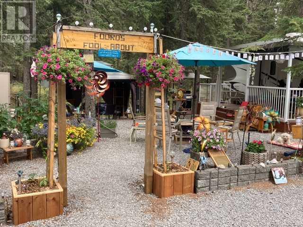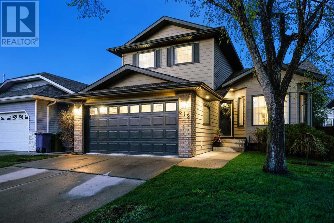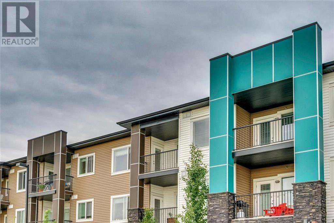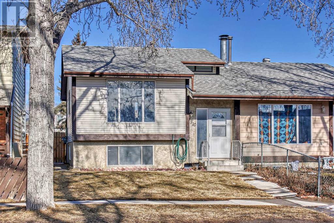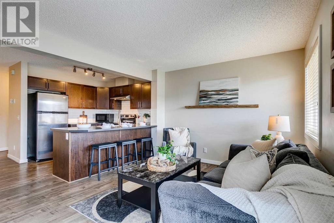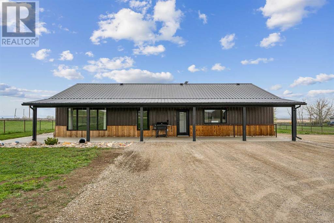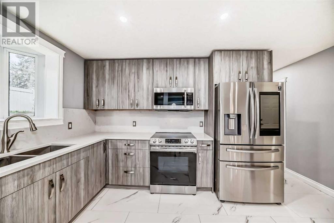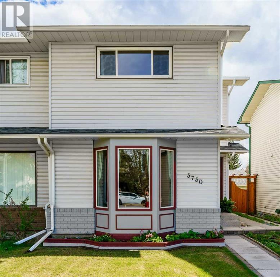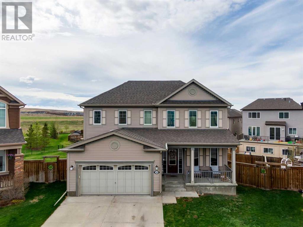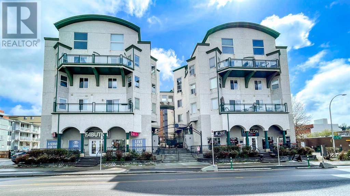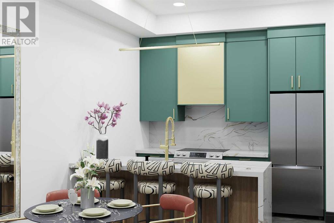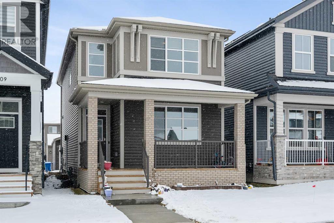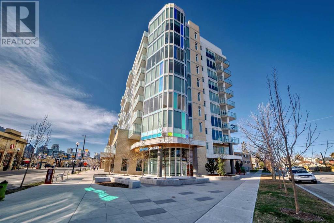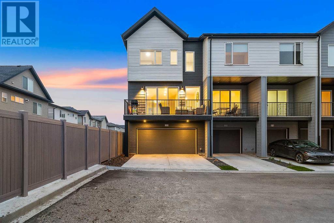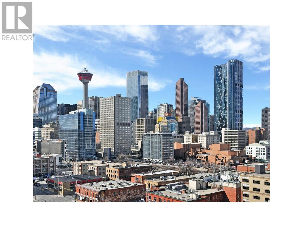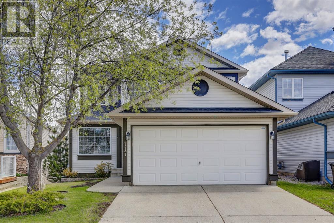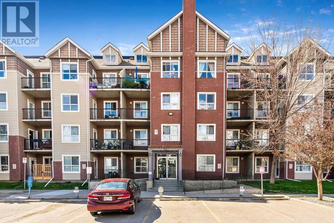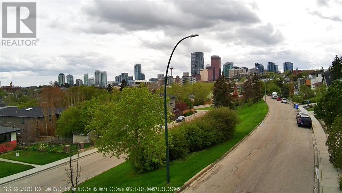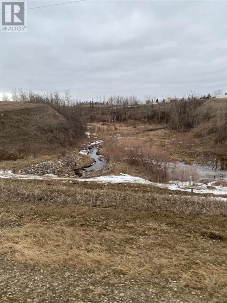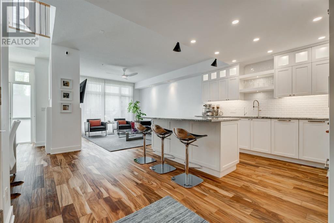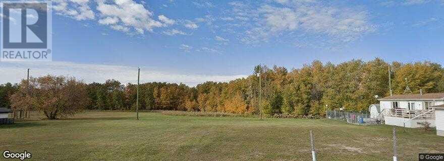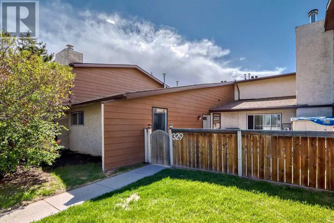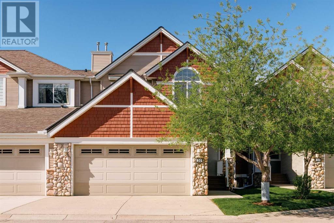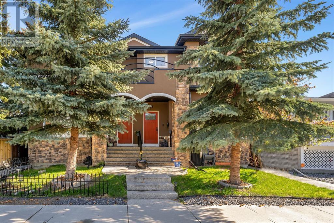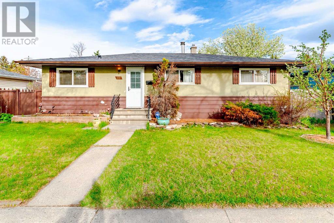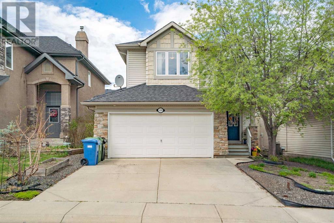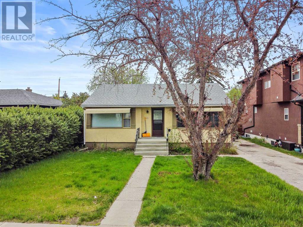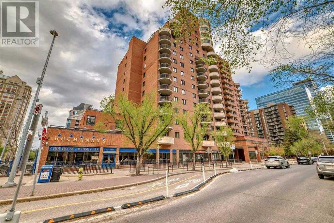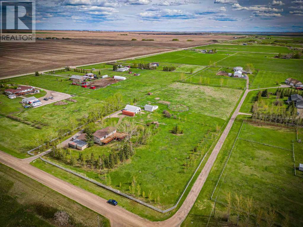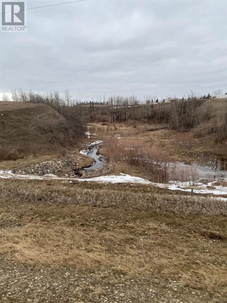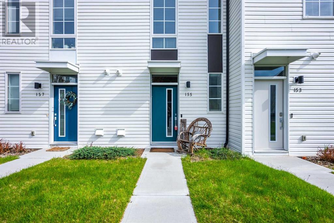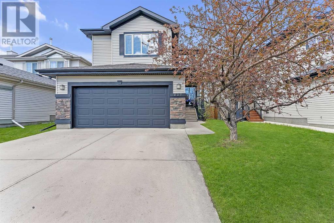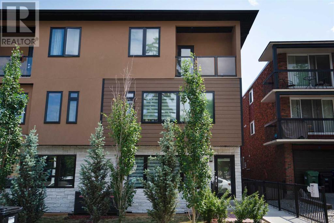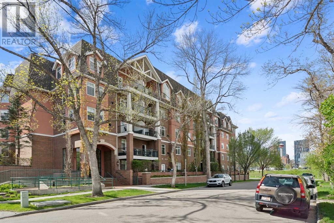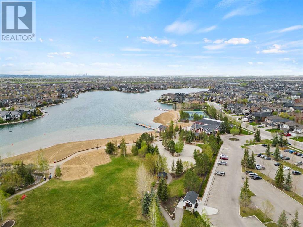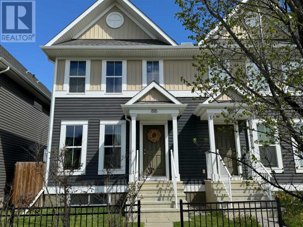Calgary Real Estate Agency
724 14a Street Se
Calgary, Alberta
Experience inner city living in this executive custom built two storey home in the sought after community of Inglewood. Located steps to the river and within walking distance to multiple amenities, transportation, walking paths, restaurants and more. With 4 bedrooms and 4 bathrooms, this home is perfect for the active family. Walking into the home, you are met with a bright and open floor plan that opens up to an open concept living, dining and kitchen area. The gourmet kitchen is a chef's dream with top of the line, stainless steel appliances, a large kitchen island with a breakfast eating bar, and designer tile backsplash. The kitchen is open to a great room and dining area, making for the perfect place to entertain. Doors off of the living area lead to a two tiered wood deck with ample seating space. The main floor is complete with a powder room and an oversized single attached garage with epoxy flooring. The staircase leads you upstairs where you'll find two oversized bedrooms and a 4 piece main bathroom. The primary retreat is your own oasis with vaulted ceilings, a corner gas fireplace, and a luxurious 5 piece ensuite. The spa-like ensuite comes equipped with heated tile flooring, skylights, a soaker tub, and a two person shower. The large walk-in closet is just off of the bathroom for added storage. The walk-in closet leads straight to the laundry room for added convenience. The upper level is complete with an open office area with built-ins. The fully finished basement boasts a large living area, a fourth bedroom, and a 4 piece main bathroom, making it the perfect place for hosting guests. Located in the heart of one of Calgary's most desirable communities, you are minutes to downtown, walking paths to the river, and walking distance to multiple amenities. This home is a perfect blend between luxurious and convenient living. Exceptional value! (id:41531)
Greater Property Group
145, 150 Nolanridge Court Nw
Calgary, Alberta
An established pizza and Donair restaurant in the vibrant Nolan Hill community of NW Calgary is now available for sale. This well-loved eatery has built a strong reputation for its delicious menu, friendly service, and loyal customer base. Located in a high-traffic area, the restaurant enjoys excellent visibility and accessibility, attracting both regular patrons and new visitors.The restaurant is situated in a prime location within a bustling commercial district, surrounded by businesses, schools, and residential neighborhoods, ensuring a steady flow of customers. Known for its mouth-watering pizzas and authentic donairs, the restaurant has a strong local presence and a dedicated following.This is a turnkey operation, with the sale including all kitchen equipment, furnishings, and inventory, allowing for a seamless transition for the new owner. The restaurant has established takeout and delivery services, catering to the busy lifestyles of the community and expanding the customer base.There is significant growth potential by introducing new menu items or seasonal specials, extending operating hours to cater to more patrons, and tapping into the catering market for local events, parties, and corporate functions.This opportunity is ideal for an experienced restaurateur looking to expand their portfolio or an entrepreneur eager to dive into the food industry with a well-established and profitable business. Don’t miss this chance to own a beloved pizza and donair restaurant with a proven track record of success in the thriving community of Nolan Hill, NW Calgary. Contact us today to learn more and schedule a viewing. (id:41531)
RE/MAX Irealty Innovations
22 Wolf Hollow Way Se
Calgary, Alberta
* Former Show home - Award-winning Elliot Model - Ultra Specifications Level - Jayman BUILT * Thoughtfully designed and waiting for you! * Exquisite & beautiful, you will immediately be impressed by this fully finished home in the brand-new WOLF WILLOW community where you're only a few minutes away from the Bow River, Blue Devil golf course, transit, schools, parks, paths, shopping, dog park, and so much more! A soon-to-be lovely neighborhood with great amenities welcomes you into 3000+ sq ft of air-conditioned luxury, craftsmanship & design, offering a unique open floor plan boasting a stunning GOURMET kitchen featuring a beautiful extended Flush WATERFALL island accented w/ pendant lighting, QUARTZ COUNTERS, pantry & Sleek Stainless Steel Upgraded Appliances adjacent to Dining Area that flows nicely into the spacious Extended Great Room. Engineered hardwood floors grace the Main floor, stunning flooring in all Baths & laundry, and a beautiful DEN that welcomes you in upon entry. The 2nd level boasts 3 bedrooms, convenient laundry, a centralized Bonus Room, and a grand primary suite offering double doors entry, high ceilings, a private interior walk-in closet, DUAL VANITIES, a standing Soaker Tub, an alone Shower & heated floors. Already done for you, you can enjoy the FULLY FINISHED basement that boasts a Media/Red Room, Wine Room, Wet Bar with beverage center, and 2pc bath. JUST GORGEOUS! Other upgrades include glass railing, 3 zone climate control, 9 ft & 11 ft ceilings, gasline on the BBQ deck, tall double door patio doors, Gemstone eave lighting, and custom fireplace in the den/office area. Enjoy the lifestyle you & your family deserve in a beautiful Community you will enjoy for a lifetime! Gold Key Service plan: Protect your most significant investment with our Gold Key Service. Get peace of mind at your annual visit and for years to come. A certified Customer Care Specialist will provide preventative maintenance to ensure the efficiency of your home systems, support your warranty, and provide a historical record of all work completed on your home. Your annual membership includes a 24-hour emergency dispatch for extra peace of mind. We’re just a phone call away in an emergency and will connect you with a Jayman-certified trade partner at preferred rates. (id:41531)
Jayman Realty Inc.
31 Martha's Meadow Close Ne
Calgary, Alberta
This home sweet home is nestled in one of the most coveted family friendly location in the Martha’s Meadow area in Martindale community. This cozy home is well taken care of by the original owner for 20+ years. 1400 sq ft, 3 bedrooms and 2.5 baths. Stepping into the welcoming foyer you're greeted by a beautiful staircase and open to the top ceiling, creating an airy and spacious atmosphere. The formal living room with big windows and a gas fireplace invites you to unwind and to entertain in the formal dining room. The open kitchen features ample cabinets, walk in pantry providing lots of storage space. Completing this floor is a half bath, and a mud room with a laundry area to an insulated, drywalled double attached garage. Back door from the dining room leads you to a large 9’7” x 13’9” deck. A paved back alley and a large low maintenance concrete backyard is perfect for a trailer storage. Upstairs you will find the primary suite with a 4 piece ensuite and a walk-in closet. There are two other generous sized bedrooms and a full bathroom to accommodate a growing family. The undeveloped basement waiting for your creative mind. The updated list includes a new garage door opener (2023), shingles on roof and siding (2021), new furnace (October 2023), hot water tank (2018) and back storm door (2021). Martindale is a sought after established community, with close proximity to parks, playgrounds, all levels of public schools & separate schools, 0.4 km to public transportations, 1.6 km to C Train Station, within 2 km to shopping areas and restaurants, it is easy access to the rest of the city via major arterials. Come to find out for yourself! (id:41531)
Grand Realty
243089 16 Street E
Rural Foothills County, Alberta
Welcome to your dream home! Nestled on a picturesque 3.61-acres with stunning city views, this property offers the perfect blend of tranquility and convenience. Just minutes from both Calgary and Okotoks, you'll enjoy the best of both worlds – serene country living with quick access to urban amenities! As you drive up to this beautiful home, you'll immediately appreciate the privacy provided by the mature trees surrounding the property. You will love the character of the original hardwood flooring, the abundance of natural light throughout and the vaulted ceilings just add to the open ambiance. There is plenty of room for expansion of the already functional kitchen, picture your family size island and the perfect dining area for entertaining your friends and family! After dinner retire to your living room with cozy wood-burning fireplace, perfect for those chilly evenings with a lovely glass of wine or your favourite tea while you take in those city light views! Three large bedrooms up with a four piece family bath and four piece ensuite in the primary master with dual closets. For those who need extra space, the partially finished basement offers two more large bedrooms and ample storage options, providing plenty of room for guests or a growing family. Car enthusiasts and hobbyists will love the 791 sq. ft. triple attached heated garage, offering space for vehicles, tools, and all your projects. This property is not only a beautiful home but also a perfect spot to build your dream shop and work from home, making it ideal for professionals or entrepreneurs seeking a serene retreat. Significant updates ensuring peace of mind for years to come include, new septic tank in 2013, new windows in 2018, new furnace in 2021, fresh siding and shingles updated in 2023. STOP LOOKING! Don’t miss the chance to make this stunning property your forever home. (id:41531)
Cir Realty
631 Kingsmere Way Se
Airdrie, Alberta
SHOWSTOPPER RIGHT HERE!!! Welcome home to the popular Jayman BUILT MOTIV! A beautiful home located in the great community of KINGS HEIGHTS! A truly modern & unique space featuring a spacious great room overlooking your beautiful kitchen & dining room showcasing your open floor plan. Beautiful Luxury Laminate flooring graces the main floor with a stylish kitchen that boasts POLAIRE QUARTZ counter tops including a centre island with flush eating bar, pendant lighting & upgraded sleek stainless steel appliances that include a French door fridge w/Icemaker, glass top stove, built-in dishwasher, built-in mic & designer hood fan. To complete this great space you have a convenient half bath & spacious foyer with closet at the entry as well as a BBQ Gasline. The 2nd level features a Master suite with a private en suite & large walk-in closet,2 additional bedrooms for family & friends,2nd Floor Laundry & centralized Flex Space for additional living.3pc roughed-in plumbing in basement for ease of finishing & single attached garage (id:41531)
Exp Realty
29, 3302 50 Street Nw
Calgary, Alberta
OPEN HOUSE SUNDAY 12pm-3pm. Varsity is a charming and vibrant community, this beautifully updated townhouse is a true gem that seamlessly blends modern convenience with serene natural surroundings. As you step through the front door, you're greeted by an open plan, high ceilings,and a few steps leading you up to a seamless floor plan. Gleaming hardwood floors stretch across the main level, reflecting the abundance of natural light that pours in through large, well-placed windows. The heart of the home, the kitchen, boasts contemporary updates that will delight any culinary enthusiast. Sleek granite countertops, stainless steel appliances, and custom cabinetry offer both style and functionality. A moveable island provides the perfect spot for prepping all your meals whether it’s casual dining or entertaining guests. Adjacent to the kitchen is a spacious dining area that flows effortlessly into the inviting living room. Here, a cozy fireplace serves as a focal point, promising cozy evenings and a perfect ambiance for gatherings. Sliding glass doors lead to a private deck, where you can enjoy your morning coffee or evening refreshments while overlooking a tranquil green space.At the half way point you’ll find a cozy loft easily accommodating a desk or second sitting area. As you ascend to the second story the primary suite is a true retreat, featuring a generous closet and two additional well-appointed bedrooms and a full bathroom provide ample space for family or guests. The lower level offers even more living space with a versatile space that could serve as a home office, gym, or media room, office, storage and much more. The townhouse also includes an attached garage with plenty of storage space, making it as practical as it is beautiful. Located close to UofC, University District, excellent schools, shopping, dining, green spaces, and recreational facilities, this townhouse offers the perfect blend of convenience and tranquility. It's more than just a home; it's a lifestyle, where every detail has been carefully considered to provide comfort, elegance, and a connection to nature. This is a keeper!! (id:41531)
RE/MAX First
10, 20 -, 274172 112 Street W
Rural Foothills County, Alberta
A stunning contemporary, fully developed walkout bungalow on beautiful 60 acres in Foothills County, about 20 minutes to Calgary and approx. 15 minutes to Okotoks. The land is gently sloped and has a wonderful mixture of trees and open areas. The virtually new, 1 year-old home was built by Bradmar Homes in 2023 and contains expansive windows throughout allowing calming views of nature from virtually every room. A long winding driveway leads to a wonderful private setting for this home where one feels tranquility and a sense of escape. The home has efficient and modern construction materials and is a practical design for family living and entertaining. The main floor contains a grand living room space with full height windows, open to dining area and gourmet kitchen with large island, pantry, and high-quality SS appliances. The primary has full height windows and spa like ensuite. There are 2 additional bedrooms, one including a kid’s playing loft, 4-piece jack & jill bathroom, 2-piece powder room, large laundry room with built ins. The lower level has expansive recreation room and gym with glass wall, corner home office, additional bedroom, 4-piece bath and large unfinished room with separate entrance. Some additional features include triple pane windows, A/C, custom on site cabinetry, metal roof, aggregate front porch, sidewalk and patio, low maintenance soffits, metal and engineered simulated woodgrain exterior, 200-amp service, excellent well and there is also a Mobile home at the front of the property currently rented. The large land parcel provides endless options for enjoyment and further custom treatment. (id:41531)
Royal LePage Solutions
25 Cranston Drive Se
Calgary, Alberta
OPEN HOUSE: Sun May 19, 2-4:30pm. Welcome to the heart of Cranston, where luxury meets comfort in this impeccably finished 4-bedroom, 3.5-bathroom home. This residence offers over 3,000 square feet of beautifully crafted living space, brimming with numerous upgrades throughout. As you enter, you are greeted by a spacious front entryway that leads into a cozy family room and an elegant dining area, both adorned with rich mahogany hardwood floors. The open floor plan is perfect for entertaining, creating a seamless flow between the spaces. A three-sided natural gas fireplace with an internal fan for heat adds warmth and ambiance to the main floor. The renovated kitchen is a chef's dream, featuring all-new cabinets, quartz countertops, a sleek tile backsplash, and a large siligranite sink with a modern faucet installed in 2024. The kitchen is equipped with top-of-the-line appliances, including a fridge, dishwasher, and stove, also new in 2024. Adjacent to the kitchen, you'll find a large pantry and a convenient main floor laundry room with new tile flooring. Step outside through the patio doors onto a large deck, perfect for outdoor gatherings, complete with a hot tub for ultimate relaxation. The expansive, fenced backyard offers ample space. For added convenience, there is a mudroom just off the oversized attached double garage. Upstairs, discover three generously sized bedrooms, including a luxurious primary suite. The primary suite boasts a 5-piece ensuite with a corner soaker tub and a walk-in closet. The second and third bedrooms are spacious and share a clean and functional 4-piece main bathroom. The fully developed basement offers additional living space with a fourth bedroom, another 4-piece bathroom, a large family room, a gym, a flex space that can be tailored to your needs and a huge storage room with solid built-in shelving. The home is packed with upgrades, including two natural gas connections, central air conditioning, and a Bosch tankless hot water heat er. In 2023, all walls and ceilings were freshly painted, and new carpet was installed on the main and upper floors. A pellet stove with custom tile work was also added in 2023. Further renovations in 2023-24 include a full basement renovation, replacement of main floor hardwood, carpet was replaced with 60 lb carpet and 10lb underlay, updated toilets, driveway resealing, installation of irrigation lines, brand new eavestrough, and a rain guard system on the lower roof. Located close to scenic walking paths, schools, and all essential amenities, this home offers the perfect blend of luxury and convenience. Don't miss out on this opportunity to live in one of Cranston's most sought-after communities! (id:41531)
RE/MAX Realty Professionals
203, 2748 Brentwood Boulevard Nw
Calgary, Alberta
Welcome to this charming one-bedroom, one-bathroom apartment, an ideal home for university students, professionals, or anyone who values convenience and access to public transit. Located right next to Brentwood Station and Brentwood Village Shopping Centre, you’ll enjoy effortless commutes and a variety of shopping and dining options just steps from your door.One of the standout features of this unit is the incredibly low condo fee of just $250 monthly, making it a rare find in today's market. This is an excellent opportunity for investors seeking a high-demand rental property or first-time homebuyers looking for an affordable and convenient living space.Surrounded by numerous greenspaces and parks, this apartment offers the perfect balance of urban living and outdoor enjoyment. With close proximity to grocery stores and essential services, you’ll have everything you need right at your fingertips.Don’t miss out on this unique chance to own a fantastic property in a prime location with unbeatable affordability. Schedule your viewing today! (id:41531)
Real Broker
1524 49 Street Se
Calgary, Alberta
***OPEN HOUSE Sunday 12 to 4PM*** Welcome to 1524 49 Street SE Calgary!!! Lot is Orignally R-CG Zoned (Lot for 4plex) Over 6200 Sf in size. Two Bedroom illegal Suite. Potential Rental income of $4000/Month. House has many upgrades like, High quality TRIPLE PANE Windows, High efficiency furnace, hot water on demand, and upgraded shingles on home and garage. Plus, a detached oversized heated garage. Lots of extra room at the back for parking or a trailer. This spacious bungalow Comes with 3 Specious bedrooms and a bath on the main floor and 2 Bedroom Basement Suite (illegal) with Separate Entrance,. Conveniently located, offering easy access to amenities and transportation options, and mere steps from 3 schools, the Disc Golf course, Bob Bahan Pool, and the Public Library. (id:41531)
RE/MAX Complete Realty
171 Riverbrook Way Se
Calgary, Alberta
***OPEN HOUSE SATURDAY MAY 18 from 1-3 pm *** This well maintained and updated home offers a haven of harmony for your family, just steps away from a large greenspace in the sought after neighborhood of Riverbend. Upon entering you will appreciate the vaulted ceilings and newer vinyl plank flooring in the bright and open formal living room and dining room. Renovated in 2021, the kitchen is a delight, featuring ample cupboard space, quartz countertops, S/S appliances, including a stylish farmhouse sink. Other kitchen upgrades include updated electrical, gas stove, over the range microwave, cabinets to the ceiling, hood fan vented outside, large pantry cupboard, pot drawers and a corner lazy Susan making this kitchen both functional and organized. The kitchen flows into a sunken living room with built-in bookshelves, a cozy wood burning fireplace (with gas lighter) and plenty of large windows to allow for natural light and easy access to your backyard and deck. Upstairs, you will enjoy a generous sized primary bedroom with a great 3 pc ensuite accompanied by 2 additional bedrooms and a full bathroom to complete the upper level. The fully finished basement adds versatility to the home, offering a spacious family room, an additional bedroom, and ample storage space. Notable upgrades include brand-new Shingles, Polar Triple Pane Windows installed in 2019, and a recent upgrade to the Washer and Dryer, as well as newer Front and Back Doors. You will love the location nestled on a Quiet Family Friendly Street close to parks, shopping, Bow River & Pathways, schools, transit, along with easy access to Glenmore Trail, Barlow, Deerfoot and Stoney Trail. (id:41531)
Cir Realty
7 Timber Green
Rural Mountain View County, Alberta
Great opportunity get this nice RV/Lot package backing onto a natural space and facing West on a secluded, private cul-de-sac at the north end of the park. The Playground, Basketball/Pickle Ball courts and a gazebo coming this Spring, are all within walking or biking distance . Included with the lot is a 30 Foot 2008 Gulfstream Yellowstone Rear Living Room 5th Wheel that sleeps 6 c/w a Galley Kitchen, Fireplace and Ceiling Fan. Electric Roof Vents, Central Vac System, Shed and Covered raised deck, overlooking the lot and firepit area. All set up and ready for a full season of camping! The large Windows at the rear of the trailer overlook the green space behind. There is also a metal Gazebo to visit with family and friends. Tall Timber has an amenities building that has washrooms and showers which are open year-round for those who want to winter camp. Tall Timber RV resort is located on the eastern edge of friendly Sundre AB. Shopping and Restaurants are a short drive from the Park and can also be biked and is walkable as well. Tall Timber has many amenities including an Indoor Pool and Hot tub, Horseshoe Pits, Frisbee Golf, Baseball Diamond, Annual Rodeo Grounds in town as well as a Rec Centre. This is a well managed Park with low yearly Fees ( $1691.50) which includes Power, Water and Sewer. Tall Timber is a seasonal Park open from approx late April until early October. (Winter Power is available for a fee for those winter campers). Tall Timber RV resort has an active volunteer committee which plans many in-park events throughout the season such as Yard Sales, Farmers Market with local vendors, Food trucks, Dances, Dart Tournaments as well as several planned events for the kids too. You can be as busy as you want OR just sit back and enjoy the solitude of the park. Located about an hour north of Calgary on the Cowboy Trail - Highway #22. (id:41531)
Real Estate Professionals Inc.
612 Meadowbrook Bay Se
Airdrie, Alberta
WELCOME to your DREAM HOME!!! This IMMACULATE 2 STOREY SPLIT has 2800 Sq Ft of DEVELOPED LIVING SPACE, 5 BEDROOMS, 4 BATHROOMS (incl/EN-SUITE), an ATTACHED DOUBLE GARAGE, a 18’2” X 10’0” DECK, + a 22’0” X 16’0” PATIO, a 7’8” X 7’4” SHED w/LUSH GARDEN in back, situated in a CUL-DE-SAC; on a 5683.34 Sq Ft LOT in the Community of MEADOWBROOK!!! AMAZING CURB APPEAL w/MATURE LANDSCAPING incl/Tree, + Bushes (NEW SOD in Front, + Back). Step inside to an INVITING Floor Plan w/Tiled Foyer, KNOCKDOWN VAULTED CEILINGS, + NATURAL LIGHT coming in gives a RELAXING, + SPACIOUS Feeling as you enter the Main Level. GORGEOUS HARDWOOD Floors in the Living Room. The Dining Room is GREAT for Dinners or Conversations around the Table w/FAMILY, + FRIENDS. The "Heart of the Home” is this SLEEK, HIGH-END Kitchen that has WHITE Cabinetry, TILED Backsplash, SS APPLIANCES, GRANITE Countertops incl/CENTRAL ISLAND w/BREAKFAST BAR for those on-the-go meals, + a WINE RACK. In the corner is a COZY BAY WINDOW that gives SEATING w/STORAGE, + a VIEW of the CAPTIVATING Backyard. The Family Room has a Tiled GAS FIREPLACE incl/MANTLE for those Chilly Evenings, + provides AMPLE space for both ENTERTAINING, + RELAXATION. There is the 2 pc Bathroom, a Laundry Room (NEW W/D), + a DEN or EXTRA BEDROOM which is Perfect for Guests when needed. The Upper Level has a PRIMARY Bedroom w/STUNNING FIREPLACE FEATURE Wall, a WALK-IN Closet, a 3 pc EN-SUITE incl/STAND UP GLASS SHOWER w/Floor to Ceiling PORCELAIN TILE. There is the 2nd, + 3rd GOOD-SIZED Bedrooms, + a 4 pc Bathroom. In the Full Basement w/NEW POTLIGHTS, is the 21’0” X 10’9” RECREATION Room incl/BAR Area, + POOL TABLE for a FANTASTIC area to SOCIALIZE in. There is a CONVENIENT 10’6” X 10’6” STORAGE Room, a 4 pc Bathroom, a HUGE 4th Bedroom (Non. Egress), + the Utility Room (H2O Tank replaced in 2023) as well. EXCITING NEW UPGRADES in this HOME are HARDY PLANK on Exterior, NEW ROOF, Wooden Accent Walls throughout, NEW Paint (Walls, Baseboards, Doors, Ceilin gs), NEW Light Fixtures, 2 NEW Toilets, Fireplace Wall, + Fan in Primary Bedroom, Bar downstairs, + Cabinet in Bay Window. The ENCHANTING BACKYARD is a PEACEFUL RETREAT away from the Hustle and Bustle of City Life. A PRIVATE COVERED VINYL Deck w/SKYLIGHTS for LOUNGING as you gaze out at the Manicured Lawn, accentuated by the Soft Lighting along the Fencing. The Patio has a BBQ Station which makes it easy for INTIMATE, + SOPHISTICATED OUTDOOR DINING. The STREAM FLOWING into the POND is a CALMING sound of GENTLE MOVING water. The STONE WALKWAY takes you to a separate FIREPIT area for Stargazing, + CREATING lasting MEMORIES w/LOVED ONES. It exudes CHARM, + every detail is thoughtfully DESIGNED for Modern Living. It is CONVENIENTLY located near 2 SCHOOLS, PARKS/PATHWAYS a block away, GENESIS CENTRE w/PROGRAMS/POOL, GREEN SPACES, 15 min to a MALL for Shopping/Amenities, + COMMUNITY EVENTS. There is Consistent Public Transportation, + EASY access to HWY 2. SCHEDULE your showing TODAY!!! (id:41531)
RE/MAX House Of Real Estate
209, 20 Sage Hill Terrace Nw
Calgary, Alberta
Nestled within the serene community of Sage Hill in Calgary, discover a haven of tranquility in the distinguished Viridian building. This inviting 1-bedroom plus den apartment offers a peaceful retreat amidst the bustling city, blending modern comfort with the idyllic charm of suburban living. Step into an open-concept layout flooded with natural light, accentuating the spaciousness of the living area. The kitchen boasts sleek stainless steel appliances, complemented by luxurious granite countertops. The spacious bedroom includes a walk-in closet and cozy carpeting for added comfort. The apartment also features a versatile den, ideal for a home office or extra living space. Enjoy the private, covered balcony with scenic views, perfect for relaxing or entertaining in any weather. Additional conveniences include a secure, titled underground parking spot (#14). Very close to several shopping centers that include stores such as Costco, Walmart, and Canadian Tire. Just minutes from Stoney Trail. 15 minutes from the airport. Nestled right beside large natural wetlands with miles of biking/walking trails, ponds, and ravines to explore. (id:41531)
Charles
4510 44 Avenue Ne
Calgary, Alberta
RENOVATED Over 1300 sqft of living space BI-LEVEL in Whitehorn with ILIGAL SUITE, total of 4 BEDROOMS, 2 bedrooms upstairs and 2 downstairs, 3 FULL BATHROOMS, including 2 DECK in this turnkey semi-detached property in the charming community of Whitehorn. Perfectly situated just minutes away from the C-train station, grocery stores, and all the amenities the vibrant Sunridge area has to offer, this property is truly a hidden gem waiting to be discovered. The main floor boasts two bedrooms and 2 full bathrooms, kitchen with beautiful Quartz Island , BRAND NEW CABINETS AND VANITIES , open concept living /dinning, while downstairs features two bedrooms and one full bathroom, as an added bonus, both units feature their own INSUITE LAUNDRY - NO MORE SHARING ! . This thoughtful touch adds to the overall convenience and appeal of this remarkable property. This property offers exceptional value and an unbeatable opportunity to live in a desirable Step outside and discover the well-sized fenced backyard, deck private entrance. (id:41531)
RE/MAX Real Estate (Central)
133 Pantego Lane Nw
Calgary, Alberta
BEAUTIFUL VIEW | WALK-OUT BASEMENT | BACKING GREENSPACE | ATTACHED GARAGE | Step into this beautiful townhouse and prepare to be captivated! Nestled in the desirable neighbourhood of Panorama Hills, this gem offers everything you could wish for. Imagine sipping your morning coffee or unwinding after a long day on your back deck, with lovely views both ways. Entertain in style with an open-concept main floor that flows seamlessly, bathed in natural light and perfect for gatherings. The sleek, modern kitchen boasts modern backsplash, breakfast bar, stainless steel appliances and plenty of counter space for your culinary creations. Retreat to the primary bedroom upstairs, which features an ensuite bathroom with tub/shower combination and a spacious walk-in closet. Two additional upstairs bedrooms provide endless possibilities – think children's rooms, guest rooms, home office, or a cozy den. A second full bathroom upstairs completes this level and features a tub/shower combination. The undeveloped walk-out basement is your blank canvas, already featuring the laundry area. Whether you envision a home theater, fitness room, or extra living space, the choice is yours! Enjoy the shade from the balcony above when you exit through the walk-out basement, leading right to the greenspace where you can enjoy a walk. Plus, enjoy the convenience of your own attached garage with ample storage and a driveway. Enjoy the best of both worlds with a friendly neighbourhood atmosphere and easy access to schools, shopping, dining, and transportation routes. This townhouse isn’t just a place to live – it’s a lifestyle. Don’t miss your chance to make this beautiful townhouse your new home. Schedule a showing today! The dishwasher and hot water tank were both replaced in 2023. (id:41531)
RE/MAX First
125023 Range Road 270
Claresholm, Alberta
Equestrain Dream Property on 40 AcresWelcome to your dream equestrian property, meticulously planned and laid out for the ultimate horse enthusiast. Spanning 40 acres, this estate boasts a stunning 120x240 outdoor arena, complete with a roping chute, perfect for training and events. Your horses will thrive in the 8 large turnout pens, each equipped with shelter and waterers, and convenient gates on each side for easy access.The heated barn features 4 spacious box stalls and ample storage, with the added convenience of drive-through capability and an automatic door. For additional space, there are 5 larger turnout areas with water access and 2 expansive hay/pasture fields, ensuring all your equine needs are met.The human accommodations are just as impressive. This beautiful ranch bungalow offers a cozy covered front porch, ideal for relaxing and taking in the beauty of your property. Inside, you'll find an open concept living area with a spacious owner's retreat, complete with a walkthrough closet and a luxurious en-suite. The home also includes 2 additional bedrooms, a 4-piece bath, and a large office/mudroom, perfect for managing your gear and enjoying the rural Alberta lifestyle.This exceptional property must be seen to be truly appreciated. Schedule your viewing today and experience the perfect blend of comfort and functionality for both you and your horses! (id:41531)
Cir Realty
102, 339 30 Avenue Ne
Calgary, Alberta
FANTASTIC PRICE POINT | 2 SPACIOUS BEDROOMS | 2 FULL BATHROOMS | WALK TO AMENITIES, PARKS, SCHOOLS AND TRANSIT | HIGH END STAINLESS STEEL APPLIANCES | BONUS IN-SUITE LAUNDRY. Rare opportunity to enjoy a fantastic lifestyle in the amenity-rich neighborhood of Tuxedo Park, an established sought-after community in Calgary where pride of home ownership is evident. Perfect opportunity to call this RENOVATED, spacious, move-in ready 2 bedroom 2 bath condo your new home or for an investor to add to their portfolio. As you enter into your dream residence you will notice the open concept design perfect for entertaining and get togethers. This home features modern elegance with all the amenities you need. Natural light fills the main living space of this unit thanks to the large windows. Access the expansive balcony through French doors perfect for entertaining and evening BBQ's. This spacious unit features two bedrooms, each very spacious with large windows and plenty of closet space. The master suite features an ensuite bathroom for added privacy including a bathtub perfect for evening relaxation and finished with stone counter tops. The secondary bedroom features a large walk-in closet. The living room equipped with a gas fireplace as a focal point and is open to the dining area and kitchen with ample cabinet space, high-end Samsung stainless appliances and stone counter tops. This unit features the convenience of in-suite laundry, its own furnace and hot water heater, and surface parking spot. This prime location is a true gem, offering easy access to pathways for morning runs and evening strolls, walking distance to shopping, restaurants and entertainment and a short commute to downtown. If you're ready to upgrade your lifestyle at a great price point, call your favorite agent right away and book your showing as this unit is truly one to be desired and will not last long. (id:41531)
Power Properties
3730 Cedarille Drive Sw
Calgary, Alberta
***OPEN HOUSE Saturday 11am – 2pm and Sunday 1pm – 4pm***Welcome to this dreamy 1128sqft, 2 storey duplex in Cedarbrae! This immaculately kept home has been lovingly maintained over the years and is ready for its new owners! As you walk up, you will notice the beautiful front door that leads you into an inviting foyer with large closet. The main living area is bright and airy thanks to the huge bay window and cheerful paint colors. On this level you will find a recently updated beautiful half bath as well. Gleaming hardwood floors lead into the well laid out kitchen, complete with functional patio doors that provide access to your private back yard. The deck was recently redone and offers enough space for gardening, barbequing, and relaxing in the sun. A huge bonus is the single detached garage that is spray foam insulated, heated, and has an 80-amp subpanel! This is an awesome space for your vehicle on those cold winter days or for the hobby enthusiast who needs a little more space to work! Additionally, there is a parking pad to complete this backyard space. Heading upstairs you will find 3 bedrooms and a full bathroom, all with large closets for all sorts of storage possibilities. The basement has brand new vinyl plank flooring and is the perfect set up for a gym, media room, home office – the options are endless! This home is in an ideal location and is close to bus routes, schools, shopping and so much more. Come take a look, this could be THE one! **The following have been updated: furnace and A/C (2022), HWT (2015), roof (2014), garage roof (2020), deck (2023), garage door (2023)** (id:41531)
Cir Realty
56 Windgate Close Sw
Airdrie, Alberta
BREATHTAKING VIEWS | WALK-OUT BASEMENT ONTO HUGE PIE-SHAPED LOT | RARE 4 BEDROOMS UPSTAIRS | 2,233 sqft ABOVE GRADE + BASEMENT | CHARMING FRONT PORCH | Introducing your perfect retreat: a stunning two-storey haven with unrivaled charm and endless views. This meticulously designed property offers four bedrooms upstairs, ideal for restful nights and peaceful mornings. The main floor is a symphony of elegance with hardwood flooring throughout, boasting a formal dining room, office space right off the main entrance, large inviting living room with gas fireplace, and a chef's kitchen that will inspire your culinary adventures. The beautiful kitchen features granite countertops, walk-in pantry, island with a breakfast bar, gas stove, cork flooring, updated pendant lights, lots of storage space, a secondary eating area, and access to the amazing deck. Step outside onto the expansive back deck that spans the entire back of the house (durable Duradek decking, glass railings, gas BBQ hook-up, and stairs leading down to the backyard) and be greeted by breathtaking vistas that stretch for miles. Enjoy the vast backyard, fully fenced for privacy and endless possibilities. The main floor also features a half bathroom and laundry/mudroom off the garage. The second floor boasts a grand staircase, 2 full bathrooms, and 4 bedrooms including an oversized primary suite with walk-in closet and spa-like ensuite bathroom with large jet tub, dual sinks, and beautiful tiled shower. With an undeveloped walk-out basement, create your personalized space – whether it's a home gym, entertainment haven, quiet sanctuary, or guest bedroom. The double attached garage is perfect for winter since it is insulated (or for extra storage space) and features 220 volt and cold water tap. Gemstone outdoor soffit lights included (change the colours from your phone!). Deck redeveloped in 2017. Air conditioner added in 2021. New washer, dryer, and dishwasher in 2023. The amazing location is not to be overlooked - this special home is located next to a walking path, 10-minute walk to Chinook Winds Park (water park, rink, ball diamonds), close to school and amenities, close drive to Costco, and quick access to the highway. Don't miss the chance to make this your forever home. Schedule a viewing today and experience luxury living with a view that will steal your heart. Welcome home to tranquility and comfort. (id:41531)
RE/MAX First
1103, 1514 11 Street Sw
Calgary, Alberta
Two storey, 1050 SqFt Condo with 10 ft ceilings, large windows to let lots of light in, and a large entertainment-sized patio. The 2 bedrooms upstairs provide plenty of space and, with 1.5 bathrooms, this is a great living space for a couple or small family. The living room has tons of space for comfortable living and the kitchen is functionally designed with all appliances included.The unit includes one underground parking stall, in-suite laundry, lots of in-suite storage, and in-floor heating. Located a block away from 17th Avenue and 11th Street restaurants, pubs, cafes, and entertainment. Great transit options and biking options into the core and to all corners of the city. Right across the street from the vibrant Thompson Family Park and a block away from a dog park. (id:41531)
Royal LePage Solutions
404, 370 Dieppe Drive Sw
Calgary, Alberta
Welcome to luxury living in the heart of Currie Barracks, Calgary! This stunning 2-bedroom, 2 ensuite bath + den condo offers the epitome of modern elegance. Step into a meticulously designed space boasting upgraded interior finishes and haute contemporary flair envisioned by Louis Duncan He. Entertain effortlessly in the open-concept kitchen featuring a sleek waterfall quartz island, perfect for culinary creations and casual dining alike. Relax and unwind in the spacious living area, or step out onto the beautiful patio to soak in panoramic views of the surrounding community. With ample natural light flooding every corner, this condo is a true sanctuary. Plus, enjoy the convenience of two ensuite baths for ultimate privacy and comfort. Don't miss out on this rare opportunity to experience sophisticated urban living at its finest! Photos are representative renderings to show interior design concepts. (id:41531)
Exp Realty
105 Legacy Glen Point Se
Calgary, Alberta
Welcome to your dream home in Legacy Calgary with a SIDE ENTRANCE and a detached DOUBLE GARAGE! Presenting theexquisite Avid model built by Jayman Built, where contemporary elegance meets modern functionality. This THREE-BEDROOM andDEN/OFFICE with a BONUS ROOM was Built with meticulous attention to detail in 2022. This stunning residence offers a harmonious blend ofcomfort and style. Step inside to discover an inviting open-concept layout, flooded with natural light that accentuates the sleek designelements throughout. The spacious living area is perfect for entertaining guests or unwinding with loved ones after a long day. With highceilings and tasteful finishes, every corner exudes a sense of luxury and warmth. The gourmet kitchen is a chef's delight, featuring premiumstainless steel appliances, and ample cabinet space. From casual breakfasts to gourmet dinners, this kitchen is sure to inspire your innerchef. Retreat to the lavish primary suite, where tranquillity awaits. This sanctuary boasts a generously sized bedroom, a walk-in closet, andan ensuite bathroom. Additionally, this home offers two more well-appointed bedrooms, perfect for family members or guests, along withanother full bathroom for added convenience. Located in the desirable Legacy Calgary community, residents enjoy access to an array ofamenities, including parks, playgrounds, walking paths, and more. Plus, with convenient access to schools, shopping, dining, and majortransportation routes, everything you need is just moments away. Don't miss this opportunity to own a piece of luxury living in LegacyCalgary. Schedule your showing today and experience the epitome of modern elegance. Your dream home awaits! (id:41531)
Real Estate Professionals Inc.
103, 1107 Gladstone Road Nw
Calgary, Alberta
Doesn't get any better than this listing right here! Completely surrounded by amazing amenities: Safeway, a gym, artisan shops, restaurants and cafes, the Bow River, Riley park with splash pool and tennis crts, stunning rooftop patio (with 360 views, 2 bbqs, fire pit), and bike storage. To add to this spectacular offering, the unit has 9 ft ceilings, a wall of windows, a patio at your street-accessible, private front entrance, titled underground parking and a storage locker! This unit is currently tenanted, investors welcome, property management available. (id:41531)
Real Broker
135 Skyview Ranch Circle Ne
Calgary, Alberta
***Open House Sunday 19th May 12:00 pm - 03:00 pm ***. Welcome to your sanctuary in Calgary (Alberta)! This corner-end townhouse, constructed in 2022, embodies the essence of contemporary living. Upon arrival, you're welcomed by a double attached garage and a spacious 2-car driveway, ensuring abundant parking for you and your guests. Step inside to discover a dedicated office space on the lower floor, perfect for those remote work days. The lower level also boasts a cozy backyard retreat, ideal for relaxation outdoors. Moving to the main floor, you'll find a convenient half bath, a stylish living room featuring an upgraded electric fireplace, a dining area, and a stunning kitchen. The kitchen showcases upgraded quartz countertops and a chic backsplash, emanating modern elegance. Step onto the balcony to host summer gatherings while soaking in serene pond views. Large windows flood the space with natural light, creating a cheerful atmosphere year-round. The sleek black package upgrades add a touch of sophistication, with all accessories tastefully designed in black. Ascending to the upper floor, discover the primary bedroom with an ensuite bathroom, providing a private sanctuary for relaxation. Two additional rooms on this level also offer picturesque pond views. A laundry room adds convenience, while the spacious main bathroom completes the upper level. With upgraded tiles, flooring, and carpet throughout, this townhouse exudes luxury and style. Conveniently situated just 2-3 minutes from Stoney Trail and 8-10 minutes from Deerfoot, commuting is effortless. Enjoy swift access to amenities such as Freshco, Dollarama, Shoppers, Fruiticana, Scotiabank, TD Bank, BMO, and more within a short drive. Don't miss the opportunity to make this your home! Contact your preferred REALTOR today to schedule a private viewing and showcase this stunning unit! (id:41531)
RE/MAX Real Estate (Mountain View)
1409, 1188 3 Street Se
Calgary, Alberta
Exceptional value - Fabulous Guardian II southwest corner unit with 2 bedrooms, 2 full bathrooms & 2 titled parking stalls. Floor to ceiling windows throughout with panoramic unobstructed downtown, mountain & river views. This very open floor plan has many premiere features including 9 ft ceilings, beautiful low maintenance laminate flooring & heated tile floors. The kitchen includes a large island with breakfast bar, quartz counters & custom appliances. This unit includes an oversized storage locker & a tandem parking stall that is extra wide for easy parking access. Building amenities include a fully equipped fitness centre with yoga studio & a beautifully appointed social room with garden terrace. Close to the Victoria Park LRT Station, Stampede Park, Saddledome, East Village & the river path system. Easy walking distance to Starbucks & the Sunterra Market. (id:41531)
RE/MAX Landan Real Estate
117 Rocky Ridge Cove Nw
Calgary, Alberta
This inviting 4-bedroom home boasts 3.5 bathrooms and a convenient double attached garage, all complemented by a picturesque backdrop of a walking/bike path and oversized backyard. Step inside to discover a vaulted entrance leading to a spacious living room and dining area. The heart of the home awaits in the bright white kitchen, featuring elegant granite countertops, an island, corner pantry, including brand new fridge, dishwasher and microwave/hood-fan. The patio doors lead directly to the generous deck and pergola, perfect for soaking in the morning sunlight. Overlooking the kitchen is a cozy family room adorned with a gas fireplace, creating an ideal space for relaxation and entertaining. Convenience is key with a powder room located off the mudroom/laundry area. Upstairs, all three bedrooms boast charming window seats, and the bright primary bedroom is complete with 5-piece ensuite with his and hers double vanity. The lower level is fully finished and offers additional living space with a fourth bedroom, full bathroom, and an expansive open recreational area complete with a second gas fireplace. Recent updates include modern lighting, flooring and fresh paint. Enjoy the amenities of Rocky Ridge Ranch home owners association just a short stroll away, including tennis and basketball courts, a lake and splash park and community centre. Plus, with close proximity to the YMCA, schools, shopping, major transportation routes, and the LRT station, this home truly offers the best of both convenience and comfort. (id:41531)
Cir Realty
3107, 73 Erin Woods Court Se
Calgary, Alberta
This condo is in a prime location, with quick access to Deerfoot Trail and Peigan Trail, just 15 minutes from downtown, and surrounded by plenty of shopping options. Situated on the 3rd floor of a concrete building, the suite is exceptionally quiet. The current owners have added many upgrades, including 9-foot ceilings, a breakfast bar, and a pantry. Condo fees include heat and electricity, with the convenience of in-floor heating. The titled parking stall is directly across from the elevator access. Built by Resiance, the building features high-quality finishes throughout. The one-bedroom suite is decorated in neutral colors, well-maintained, and features an open floor plan that allows natural light to fill the space. It’s move-in ready, offering partial downtown views and unobstructed mountain views. (id:41531)
Greater Property Group
828 Bridge Crescent Ne
Calgary, Alberta
Welcome to an incredibly rare opportunity to own an amazing view location in coveted Bridgeland!With 60 feet of frontage and parks both in front and behind, this home offers stunning, unobstructed panoramic views - and is walkable to the river, downtown, shops, dining, and almost every recreational activity the city has to offer.Built in 1955, this roomy, single-owner ‘three bedroom up and three bedroom down’ bungalow features a bright and inviting basement, complete with private entrance providing convenient access to the lower level two bedroom illegal basement suite. Turn-key and ready to go, it’s a perfect opportunity to refresh and make your own, or an extremely rare development opportunity for two amazing infill homes. The Bridgeland escarpment provides some of the best views in the city, and Bridge Crescent is one of the few streets in Calgary that climbs an escarpment diagonally. The homes along these angled streets are the few in the city that enjoy such incredible vistas, plus also have the additional benefits of abundant privacy and unparalleled inner-city lifestyle. Additionally, the sloped yard countless options both in the front and the back of the property for landscaping, gardens and additional view spaces. The large spruce trees in the front of the home which currently obscure the view provide excellent shade to the home on a hot summer days. The photos showing the view are taken immediately in front of those trees. The first image is from the height of the main floor, with the second photo taken from the height of what would be a second floor. They get even better as you go up!Be sure to book yourself a showing to check out this incredible investment opportunity. These properties don’t come up very often, and they certainly don’t lose their value. Don’t miss out! (id:41531)
Cir Realty
35218 Range Road 242
Rural Red Deer County, Alberta
This is a Civil Enforcement sale under Section 7 of the Civil Enforcement Act in Alberta. No access. Do not walk on the land. Debtor is uncooperative. Located in Rural Red Deer County, this 158.7-acre property offers a unique combination of grazing and pasture land, making it ideal for various agricultural purposes. The land comprises 47 acres of hay/pasture land, perfect for livestock or crop production, while the remaining 111 acres provide ample space for grazing. This property presents an excellent opportunity for those looking to engage in farming, ranching, or recreational activities in a rural setting. PLEASE NOTE THAT THIS IS BEING SOLD TOGETHER WITH A2132630. (id:41531)
Royal LePage Solutions
102, 660 Eau Claire Avenue Sw
Calgary, Alberta
Discover unparalleled urban living in this exquisite executive condo situated in the prestigious Eau Claire district, directly adjacent to Princes Island Park. Enter through the private patio, where you’ll be captivated by stunning downtown views. Inside, the space is bathed in natural light, thanks to a wall of windows that illuminate the open, airy layout. Recently renovated to the highest standards, the property features a brand-new white and bright kitchen - complete with a Subzero fridge, gas range, granite counters, custom built-in cupboard inserts, and task lighting, making meal preparation a delight.The condo boasts a host of luxurious details, including Hunter Douglas remote-controlled drapes, exotic hardwood floors, a double-sided fireplace, and high ceilings. The spacious living and dining areas are thoughtfully designed for both comfort and elegance. A discreetly located 2-piece bathroom and a full-height storage area with shelving under the stairs complete the main floor.Upstairs, you’ll find a massive bedroom with an adjacent sitting area that opens to a deck, perfect for enjoying the downtown skyline. The luxurious ensuite bath is accessible from both the bedroom and the cozy den (easily converted to a second bedroom). Conveniently, laundry facilities are located in a closet on this level.This property includes two titled, side-by-side underground parking spaces and a titled storage locker. Additional amenities include a car wash bay, concierge service, and guest parking. The condo allows for both residential use or as an office, which has been its primary use for many years. More of a townhome than a condo, the property's layout allows it to stand apart from its competition.With countless notable features and just steps from the vibrant downtown core, you'll enjoy an eclectic mix of entertainment, dining, and outdoor activities that this impressive condo has to offer! (id:41531)
Royal LePage Solutions
4824 52 Street
Mirror, Alberta
Looking to leave the hustle and bustle of the city and start living the easy life? Look no further than this perfect lot to make your home in the charming community of Mirror, Alberta! This beautiful, level residential lot is ready for you to set down roots and turn into an oasis for living. The lot is fully serviced, cleared, and level, so no extra work or cost there. This is the perfect spot for your dream home. This lot is on a peaceful street with wonderful neighbours. Modular friendly lot. Mirror is 25 minutes to Lacombe, 45 minutes to Red Deer, and 28 minutes to Stettler. You are a short walk to schools, main street, the museum, community centre, rinks, skate park, and more! Don't forget to hit up the fabulous Mae's Kitchen while you're here! Haunted Lake Golf Course and Haunted Lake Campground are a few minutes' drive away too. Check out this lot before it's gone! (id:41531)
RE/MAX Landan Real Estate
329, 5404 10 Avenue Se
Calgary, Alberta
Welcome to your cozy retreat boasting a 2-bedroom, 1-bathroom layout and a private fenced yard/patio, all with low condo fees! Whether you're an investor seeking an amazing opportunity or a first-time buyer eager to personalize your space, this cozy condo offers the perfect canvas. With a manageable entry price and plenty of room for updates, you can easily add value and make it your own. Picture yourself relaxing in your private yard or hosting friends in the open living space, complete with a charming fireplace. Conveniently located near all amenities, this condo promises affordability, comfort, and massive potential. (id:41531)
First Place Realty
30 Discovery Heights Sw
Calgary, Alberta
Looking for the “lock and leave lifestyle”, but still want the space of a 2 storey home? This 1612 ft2 + 732 ft2 down 4 bedroom corner unit townhouse located in beautiful Discovery Ridge is sure to impress! As you enter the home you’ll be delighted with the open space and natural light flowing through the entire main floor which looks onto a forested green space through the large north east facing windows. The main floor level has been extensively renovated with newer flooring, a flat ceiling and pot lights, granite countertops, white cabinetry in the kitchen and gorgeous millwork throughout. The open kitchen space is functional and bright and flows into a formal dining area with access to a private rear deck and view of the natural forested reserve . The living area is perfectly proportioned and features a stunning feature fireplace with built-ins , a display mantle & crown mouldings . The main level also houses the laundry room , a two-piece powder room, a lovely entrance area and access to the attached double garage. Upstairs you will find three large bedrooms. The primary bedroom has an impressive, vaulted ceiling, a large en suite with separate toilet room and a good sized walk-in closet. The larger of the second and third bedroom has vaulted ceilings and can easily be used as a family room! There is an additional four piece bath on this level as well. The basement is partially finished with a bedroom/office and an area that could be easily used as a gym, playroom, art, studio or whatever flex space one might need. Large windows in the basement egress allow for great natural light. There is exceptional storage space on this level as well as it is partially undeveloped. Steps to Griffith Woods Park, the Discovery Ridge Community Centre, tennis courts, Pickleball courts, ice rink and the Elbow River pathways, this location is hard to beat! With the final stretch of the Ring Road now open, access to the mountains, the airport, Kananaskis and Bragg Creek ar e now a short drive! Close to both West Hills & Aspen Hills Shopping Centres , great schools and only 3 km to Westside Recreation Centre, Discovery Ridge is a community that is hard to beat. (id:41531)
Century 21 Bamber Realty Ltd.
1, 439 20 Avenue Ne
Calgary, Alberta
Come and explore this beautiful, well maintained Immaculate 2 bedrooms & 2.5 washroom end unit townhouse in Winston Heights. New stainless steel appliances were installed in 2019, most recent new hot water tank. This 2 story home offers two spacious bedrooms both with ensuites and master bedroom got its own walk in closet which includes built in and customized drawers along with European steam shower with body jets. As you enter the home, there is ceramic tile floor entrance and natural hardwood flooring throughout the main floor. The living room has an open spacious floor plan perfect for family gatherings and get togethers. It includes a beautiful 3 way gas fireplace, built in computer/work desk, loads of kitchen cabinets offering ample amount of storage space. Basement is professionally finished which includes cork flooring, a decent size living area, storage room & rough ins for future washroom. Other luxuries include stainless steel appliances, wine/beverage fridge, granite countertops throughout the kitchen island, stucco & stone exterior, exposed aggregate walkways. Location!! Location!! Located just minutes away from downtown, 16th Ave, SAIT, Edmonton trail, golf & other major amenities. Anyone looking to move to a quiet, peaceful & decent neighbourhood this is the right house for you!! There are plethora of restaurants nearby with quick access to Deerfoot trail. Enjoy your exclusive safe parking spot in a detached garage. GOOD NEWS This property is just blocks away from the future project Green Line 16 Ave LRT Train station, apparently contributing a significant appreciation in its price. Green Line will carry 55,000 riders on opening day and provide direct access to 190,000 jobs in downtown, Quarry Park and industrial areas. Note - Detached garage with 1 parking stall. This is a fourplex building which is self managed by the owners, monthly contribution towards reserve fund, Insurance, operating funds, etc is $319.76. This is the affordable luxury, perfec t for first time or move up buyers. Just bring your stuff and call this property yours!! (id:41531)
Royal LePage Solutions
372 Northmount Drive Nw
Calgary, Alberta
Fantastic opportunity to own/hold + rebuild/invest in a RC2, 60 x 100ft lot within an established community of Highwood. This 1094sqft has 3 bedrooms up, upgraded features throughout, granite counter tops and built-in shelving. Basement with an oversized family room, an additional one bedroom (non-egress windows,) and an updated 3-pc bathroom. Side entrance for extra convenience and accessibility. Situated on a massive fenced in lot and with back-alley access. Great location, close to transit, schools, playgrounds, and shopping, 12 min drive to downtown Calgary, and quick access to Mcknight, 14th St, John Laurie, and 4th St. 24hr notice required for showings. (id:41531)
Century 21 Bravo Realty
320 Cresthaven Place Sw
Calgary, Alberta
Situated inside a quiet cul-de-sac, this bright 4 bedroom, 3.5 baths home awaits and offers over 2400 ft2 of living space on 3 levels. A welcoming porch invites you inside....have a seat, remove your shoes and take a wander through this light filled home. The main floor provides a nice, open plan with a well designed kitchen overlooking the great room and adjacent to the breakfast nook that offers access to the west facing back yard, through sliding doors. Convenient main floor laundry is located in the mudroom which also leads to the double attached garage. A 2 piece powder room rounds out the main level. Take the staircase up to the large bonus room with high ceilings and a corner fireplace....this is a great room for the family to enjoy or transform it into a wonderful home office. Separate from the bonus room are 3 well sized bedrooms; the principal with a walk in closet and full bathroom. A sparkling 4 piece bathroom services the additional bedrooms. Take notice of the brand new carpet as you venture into the fully developed lower level that offers a cozy family room with fireplace and beautiful built ins. A bedroom that would also make a great gym area or home office, full bathroom and extra storage complete this incredibly useful space. Move in just in time this summer to enjoy your huge rear deck and west facing yard. Begin planning next years garden in the garden boxes, or recreate the back yard to suit your wishes. On hot days, enjoy the comfort of central air conditioning inside. This is a wonderful, move in ready home waiting for you! (id:41531)
Real Estate Professionals Inc.
520 34a Street Nw
Calgary, Alberta
LOCATION! LOCATION! LOCATED IN THE HEART OF PARKDALE . ATTENTION BUILDERS, DEVELOPERSand INVESTORS. . A 50 X 120 RC-2 LEVEL LOT WITH A BACK LANE, CLOSE TO FOOTHILLS HOSPITAL, NEW CANCER CENTRE and UNIVERSITY and many other amenities. JUST STEPS TO THE BOW RIVER WALKING AND BIKE PATHS. WALKING DISTANCE TO DOWNTOWN. Most of the street has new homes. MAINLY LOT VALUE. NO SHOWINGS AND NO LOCKBOX. ALL VIEWINGS WILL BE SUBJECT TO AN ACCEPTED OFFER. MAIN FLOOR TENANTS PAY $1300 PLUS 1/2 UTILITES Including the single garage and they are ( MONTH TO MONTH ) and The LOWER TENANT PAY $775 INCLUDES UTILITIES ( MONTH TO MONTH ). ILLEGAL SUITE. The property is MAINLY LAND VALUE. Please VIEW AGENT REMARKS REGARDING OFFERS. (id:41531)
RE/MAX Real Estate (Central)
301, 738 3 Avenue
Calgary, Alberta
Welcome to the Princess crossing where you will find this beautiful single bedroom condo nestled in the beautiful community and heart of Eau Claire! As you walk into your END unit home, you're greeted with automatic lighting that brightens up the hall to your comfortably sized bedroom and professionally upgraded beautiful bathroom across from it. Down the hall, you will walk past your kitchen with recently installed stainless steel appliances, to your dining area perfect for hosting your family & friends with amazing meals and laughter all within the open concept floor plan. Along with it's IN UNIT dual washer/dryer!! This unit includes heat, water & electricity. Take advantage of the bike storage area, concierge, and a communal hall where you can host larger gatherings. You will be sure to enjoy the convenience of the interior access to the mini mart, and the willow beauty bar!! With Princess Island park within walking distance, bike paths, c-train a few blocks away and various amenities around. You will not want to pass this one up! (id:41531)
Cir Realty
270033 Township Road 234a
Rural Rocky View County, Alberta
Welcome to your dream property, a stunning 4.85-acres nestled just minutes away from Langdon, with all its amenities, and only 15 minutes from Calgary. This fully treed acreage offers the perfect blend of privacy and convenience, situated in a quiet neighborhood, making it an idyllic retreat for families, animal lovers, and home-based business owners alike.Step inside to the expansive 3,000+ sq ft of fully developed living space. The bi-level layout boasts a bright and open concept design, seamlessly connecting the spacious living room, dining area, and modern kitchen. Natural light floods the interior, highlighting the beauty of the wood cabinetry and the functionality of the kitchen island with a gas stove. A separate pantry provides ample storage space, ensuring your kitchen stays clutter-free.The massive outdoor deck is an entertainer’s paradise, perfect for hosting summer gatherings or simply lounging on warm days. Imagine cozy evenings around the fire pit, creating memories with family and friends under the starlit sky.Peace of mind is assured with the installed transfer switch for an emergency generator, ensuring you're prepared for any power outages (generator not included). Plus, the property features a brand new septic tank and field, installed in September 2023, adding to its long-term value and reliability.This property is a haven for animal enthusiasts, equipped for horses and small animals with a barn, pasture, round pen, lean-to, and a sea-can for storing tack and feed. The workshop on the property is ideal for your home-based business, featuring ample space for projects and storage, and includes an upstairs area perfect for an office.Don’t miss this rare opportunity to own a piece of paradise that perfectly balances tranquility and practicality, all within close proximity to Langdon and Calgary. Schedule your viewing today and experience firsthand the endless possibilities this remarkable property has to offer! (id:41531)
Royal LePage Benchmark
35218 Range Road 242
Rural Red Deer County, Alberta
This is a civil enforcement without access. Do not walk on the land. The listing agent has not been granted access to the interior of the property or the lands and as a result the information stated was gathered through city/MD tax records and visual exterior inspection. This property is being sold “as is". This listing is for 135 Acres combining grazing and pasture land with 15 acres designated for hay/pasture and 120 acres for grazing. This property is said to be a bungalow with a developed basement built in approximately the 1980s, offering around 1100 sq ft on the main level with 2 bedrooms, 1 bathroom, a living room, and a kitchen with views of the grazing land and creek. Additionally, there are functional buildings on-site: Building 1 is a 5000 sqft Metal Quonset built in 2009 with a motorized door and sliding opening doors. Building 2 is a Pole shed building approximately 36' x 40' for tractor and some tools. Building 3 is a shop the approximate size of a single garage to house tools or a small vehicle. Building 4 is a double size garage. Building 5 is a calving barn with cattle handling system and 3 maternity pens. THIS LISTING IS TO BE SOLD TOGETHER WITH A2132614. (id:41531)
Royal LePage Solutions
155 Walgrove Common Se
Calgary, Alberta
Welcome to Holland Park! This nearly new townhome offers effortless access to schools, parks, green spaces, and shopping amenities. Inspired by contemporary European design, this complex is a must-see. The home boasts extensive upgrades and exquisite decor, featuring designer palettes, tones, and finishes. Main level greets you with a bright entry with marble flooring, small boot room area and access to the attached garage. Up the first flight of stairs this condo presents the sun-drenched open concept living room, dining and kitchen with 9ft ceilings and quality laminate flooring. Beautiful, sleek, chef-like white kitchen with subway backsplash, high-end stainless steel appliances and quartz countertops. Plenty of cupboard and counter space. Spacious dining flows to the living room area leading to the deck through sliding doors. Third level features 2 bedrooms, stacked washer and dryer and 4 pc main bath. Primary bedroom accommodates a king size bed, double closets with built-ins. Private ensuite with floating vanity and oversize 5' fully tiled walk-in shower. Both bathrooms showcase ceramic floor, Barcelona hardware and Delta faucets. Perfectly located with a short to the shopping centre with numerous amenities, parks, and pathways, this home is enhanced with tile at the entry and in the bathrooms. Enjoy lock-and-leave living with snow removal, lawn maintenance, and the remaining balance of the Alberta New Home Warranty Program. This pet-friendly home (with board approval) is truly a winner! Register a maximum of 4 pets. 2 can be dogs. Enjoy the convenience of a single attached heated garage, full-length driveway and central air conditioning. (id:41531)
RE/MAX First
237 Westmount Crescent
Okotoks, Alberta
Welcome to your beautiful family home in the heart of Westmount, Okotoks! This charming two-storey house is designed with family living in mind, and offers an abundance of space and natural light. Step inside to discover a warm, inviting home, freshly painted and move-in-ready! There are 5 spacious bedrooms, including 4 on the second level, along with an additional bedroom in the basement! You'll love the open-concept kitchen with large island, corner pantry and gas range. Cozy up in the living room by your shiplap-accented fireplace, adding a touch of rustic elegance. You'll also appreciate the bright front office with double french-doors, perfect for working at home, or having a quiet space to call your own. The gorgeous cherry hardwood flooring throughout the main floor extends up to the second level bonus room, creating a warm and inviting atmosphere.The outdoor space is a true highlight. Imagine relaxing on your deck, watching the kids play in the lush greenspace behind your home. With no neighbors behind, you’ll appreciate the views and privacy. Just a block away from Westmount School, this location makes school drop-offs a breeze. Plus, you’re close to shops, restaurants, and a network of connected pathways perfect for bike rides and family walks.This delightful home combines comfort, convenience, and community charm. Don’t miss the chance to make it your own. Contact us today to schedule a viewing! (id:41531)
Real Broker
1, 1816 17 Street Sw
Calgary, Alberta
CONTEMPORARY 4 BEDROOM TOWNHOME CLOSE TO DOWNTOWN. Enjoy the inner city vibe and lifestyle in the heart of Bankview, walking distance to 17th Ave shops and restaurants. This spacious and well-designed, front unit townhome offers over 2,500 sq ftof living space. The open concept main floor is great for entertaining with beautiful, and quiet, hardwood flooring, high ceilings with lots of pot lights, living room with a corner fireplace, 2 PC powder room, and a kitchen/dining area finished with white cabinetry and quartz countertops. The second level offers 2 large bedrooms, each with a private 4 PC ensuite bathroom, and generous closet space. A laundry area completes the 2nd level. The third level contains the luxurious primary bedroom, designed with its own private balcony, large walk-in closet with built-ins, and a spa-like 5 PC ensuite with a dual sink quartz vanity, jetted tub and separate tiled shower. Relax in the seating areaby the cozy corner fireplace. The fully developed basement offers great flexibility with a separate side entrance, wet bar and dining area, living room, one bedroom, full 4 PC bathroom and laundry area. A door can easily be added to give access to the basement from the main floor, if you wish to use the basement as a family rec area or guest suite. Energy efficient features include triple paned windows. There's parking for one vehicle in the rear detached garage with back lane access. Original owner. A superb location close to schools, parks, golf course, downtown, major routes and so many other amenities. View the 3D tour, photos and floor plans and call for a viewing today! (id:41531)
Royal LePage Benchmark
308, 59 22 Avenue Sw
Calgary, Alberta
Generous 1459 sq ft. Exceptional value. 2 bedrooms plus DEN in an upscale inner city apartment. This quiet corner/ end unit home has just been professionally painted and professionally cleaned and is ready to move in. Two balconies (one with French doors) overlook a fountain in a magnificent courtyard. Kitchen features granite counters, under cabinet lighting and stainless steel. The spacious dining room enjoys the ambience of a fireplace and French doors. The living room has an amazing curve of windows facing West, South and South East. The ample primary bedroom has its own balcony and 5 pce. bath. Good size second bedroom has a 3 pce. bath attached. Both bedrooms overlook the quiet courtyard. In suite laundry, in suite storage and infloor heat. Heat, gas, water and sewer are included in the condo fee. Secure underground parking for residents and visitors is heated and complete with 2 car wash bays. Bike storage available. The MNP Community and Sports Centre is just across the parking lot. It is a quick walk to Reader Rock Garden, LRT, and Elbow River Pathway, Fourth Street restaurants and Mission Shopping District. (id:41531)
Grand Realty
361 Auburn Shores Landing Se
Calgary, Alberta
Welcome to 361 Auburn Shores Landing SE, a stunning residence built by Albi Homes, epitomizing luxury and comfort in the heart of Auburn Bay. This meticulously maintained, turn-key property boasts over 4,400 square feet of developed living space and is situated on a desirable corner lot. The home features a beautiful aggregate driveway leading to a spacious triple garage with epoxy flooring and convenient storage racks. Professionally landscaped with an abundance of trees, the property includes a full irrigation system and an artificial turf dog run for easy maintenance. Enjoy the outdoors on the covered deck, complete with roller shades, perfect for all-season use. Additionally, the home is a mere 3-minute walk to a semi-private dock and offers back pathway lake access. This elegant home includes 3+1 bedrooms and 3.5 bathrooms. The large primary bedroom features a double-sided stone fireplace and a luxurious ensuite with stand alone tub and a newly upgraded glass shower. The gourmet kitchen is a chef's dream, featuring leathered granite countertops, custom-designed range hood, full-height cabinets, a butler's pantry, and high end stainless steel appliances. Filled with natural light, the living areas are spacious and inviting, great for entertaining. The home also includes central A/C for year-round comfort. A new washer/dryer set and a 75-gallon hot water tank have been recently installed .The Homeowners Association offers year-round activities and exclusive lake access, enhancing your living experience. Walking distance to schools, shopping, and transit. Just minutes to South Health Campus, YMCA, various restaurants, and quick access to Stoney Trail and Deerfoot. This immaculate property offers a blend of luxury, convenience, and a vibrant community lifestyle. Don't miss the opportunity to make this exceptional house your new home. Call your favourite realtor for a private showing! Upgrades are located in the supplements (id:41531)
Greater Property Group
616 Auburn Bay Avenue Se
Calgary, Alberta
Welcome to this charming home in the highly desirable community of Auburn Bay! From the welcoming front steps and as you walk in, you will love everything about it! As you enter, the open concept main level invites you in. It starts with a spacious living room for friends and family to gather, with beautiful flooring and big windows that bring in lots of natural light! Head into to the kitchen, and you will find lots of cupboards and storage, a generous space for your table, as well as a large island, great for preparing your meals. This level also has a powder room for your convenience! Upstairs, you will enjoy TWO primary bedrooms, each with their own FULL BATH and huge walk-in closets! In between, there is a great bonus space that could be used as an office, kids play area, or a place to relax and watch tv or read a book - whatever you wish! There is a full undeveloped basement just waiting for your design ideas whether it be a playroom, workout area or rec room! (and there are already egress windows ready for you to add bedrooms!) All of this plus a beautiful fenced backyard! Great for outdoor time and cooking up dinner on the BBQ! Auburn Bay is one of the most sought after communities in the city! You are just a short walk away from a shopping center that has everything you could need - groceries, pharmacy, pubs, take out, fitness center, wine store, cafes, and so much more! South Calgary Health Campus is close by, and in this location you have easy access to Stoney Trail! Enjoy summers at the lake and all that this area has to offer! Come and see where you could be living and loving life! (id:41531)
Maxwell Canyon Creek
