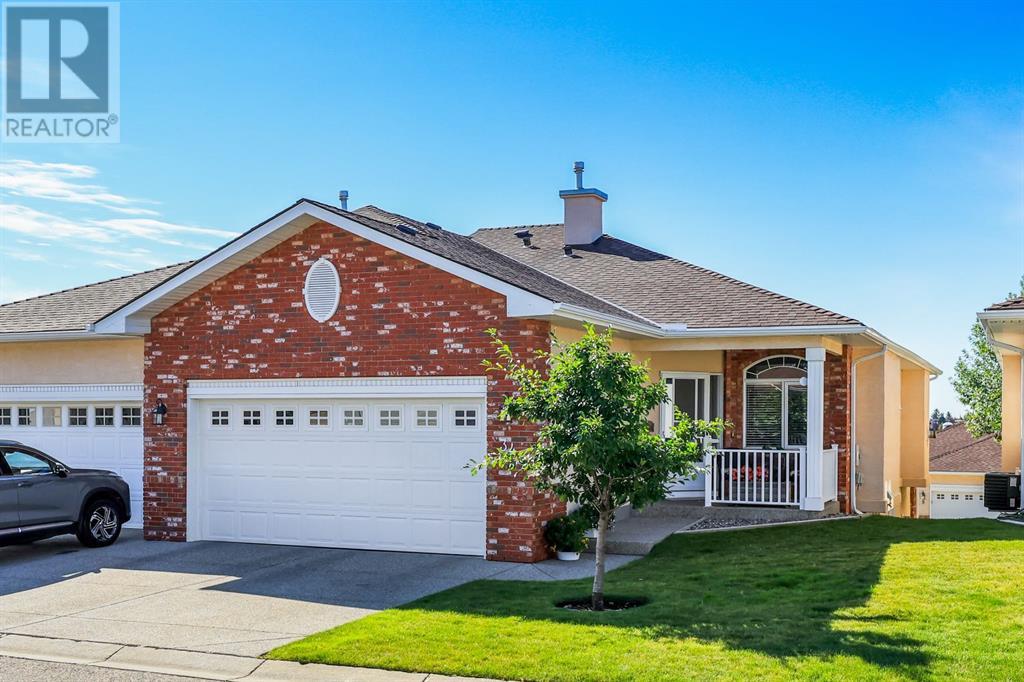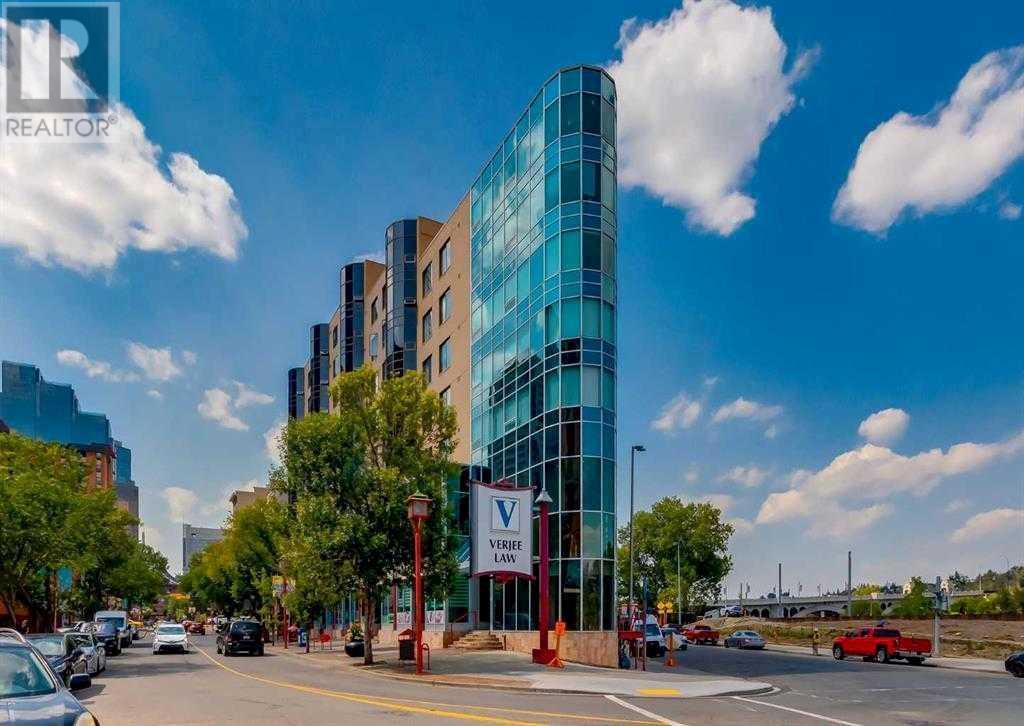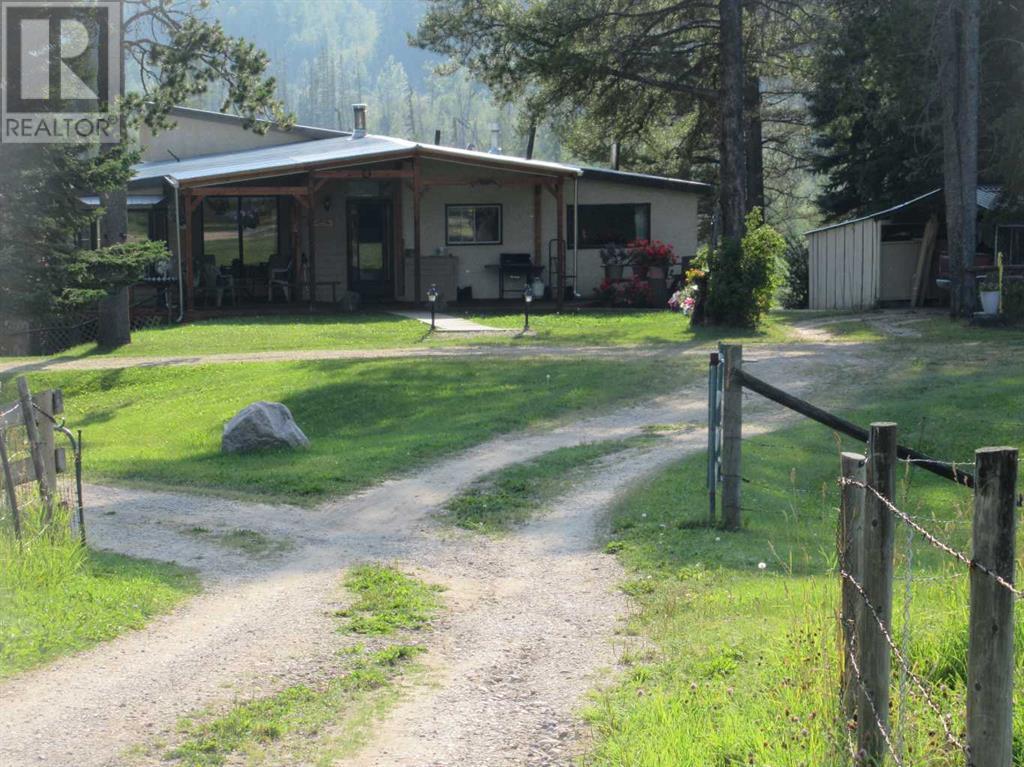Calgary Real Estate Agency
1244 Cornerstone Street Ne
Calgary, Alberta
Welcome Home, where luxury meets comfort in this immaculately upgraded property. This spacious home spans over 1,558 sq. ft. of fully developed living space across three levels. It features 4 bedrooms, 2.5 bathrooms, and a heated, attached double garage. The main floor is ideal for entertaining, showcasing a large, open kitchen complete with a full island, quartz countertops, stainless steel appliances, upgraded flooring, and custom built-in. The layout flows seamlessly into the living and dining areas, with direct access to a private balcony. The top floor is dedicated to relaxation, with a generous primary bedroom featuring an ensuite and a walk-in closet. Two additional bedrooms, a full 4-piece guest bathroom, and convenient upstairs laundry round out this level. On the lower level, you’ll find a versatile 4th bedroom or home office or additional living space, equipped with a closet and a huge windows for natural light. This level also provides access to the heated garage. Located in the family-friendly community of Cornerstone, you’ll enjoy nearby parks, playgrounds, wetlands, and shopping. (id:41531)
Real Estate Professionals Inc.
196 Crimson Ridge Place Nw
Calgary, Alberta
Elegant new TRUMAN home, nestled in the charming community of Crimson Ridge. Ideally situated just minutes from shopping, schools, serene parks, and picturesque trails, this location also provides easy access to the mountains. Upon entering, you'll be greeted by a bright, open-concept design in this exquisite 4-bedroom residence. The Chef's Kitchen stands out with its full-height Cabinetry featuring soft-close doors and drawers, an oversized Island with an Eating Bar, Quartz Countertops, and stainless steel appliances, including a Gas Stove, Chimney Hood Fan, and Refrigerator. Additional highlights include under-cabinet lighting, a walk-in pantry, and a dedicated Wine Room, enhancing the kitchen's appeal. The kitchen seamlessly flows into a spacious Dining Room and a cozy Living Room with a Wet Bar, ideal for entertaining or enjoying family evenings by the Fireplace. The main floor also features a peaceful Den overlooking Green Space, elegant 9' Ceilings, wide plank vinyl flooring, and a stylish 2-piece bathroom. Step outside to the covered deck and take in the breathtaking views. Upstairs, you'll find an expansive Bonus Room perfect for extra living space or entertainment. The owner's retreat is a true sanctuary, offering a Tray Ceiling and stunning golf course views. The luxurious 5-piece ensuite includes a Freestanding Soaker Tub, a Tiled Shower, Dual Vanities, a private water closet, and a generous walk-in closet. The upper level also features two additional Bedrooms a Full Bathroom, and a well-appointed Laundry Room with built-in cabinets and a Laundry Sink. The finished lower level continues the home's inviting ambiance, offering a spacious Recreation Room with a stylish Wet Bar, an additional Bedroom ideal for guests, and a Full Bathroom, ensuring comfort and privacy for all. Find your dream home in Crimson Ridge today! View a photo gallery of similar homes—new images coming soon. (id:41531)
RE/MAX Real Estate (Central)
235 East Chestermere Drive
Chestermere, Alberta
FULLY RENOVATED LAKE HOUSE/CABIN WITH PRIVATE DOCK - OVER 16,000 SQFT LOT, BACKYARD - OVER 850 SQFT, 2 BEDS 1 BATH - INCREDIBLE AIRBNB VALUE - CABIN STYLE FINISHING WITH BEAMED CEILINGS - This home features a large open living space with views of the lake and huge windows that let in a lot of natural light. With a complete kitchen, laundry, 2 beds and 1 bath that extends into a large back yard and dock access this home will perform well on the rental market. This lot is 50 FT by 325 FT and CAN BE BOUGHT WITH 239 E Chestermere Dr - THE NEXT DOOR HOUSE - for a total of 100 FT by 325 FT of LAKE FRONT PROPERTY. (id:41531)
Real Broker
1003, 2200 Woodview Drive Sw
Calgary, Alberta
Ideal for a first-time buyer or an investor. Fully renovated townhouse, 2 bedrooms with large closets and one full size bath. Bright main floor is open concept with lots of cupboard space in the kitchen with a 3-in-1 oven, duo flex, true convection, electric range. The living room patio door opens to a large private balcony. Comes with 1 car parking stall, in-suite laundry as well as tons of storage space. This townhouse was professionally renovated with high end materials and standards. The renovations include new luxury vinyl plank flooring throughout main floor and new carpet in bedrooms. Kitchen has a brand-new quartz countertop and herringbone tile backsplash. All new lighting and plumbing. Bathroom was redone with large format tile and new plumbing fixtures. Complex is situated in the peaceful, pet friendly, Sierra Gardens. You're less than a 20 min walk to Fish Creek Park and its many trails. Plus, walking distance to schools, shopping and other great amenities. (id:41531)
RE/MAX Complete Realty
67 Lambeau Lane Se
Airdrie, Alberta
Welcome to the Troon, Master built by Douglas Homes in the vibrant new community of Lanark. Offering the best of modern living, you’ll find playgrounds, scenic pathways, shopping, and a brand new pump track - all within this growing and welcoming neighbourhood. The open concept floor plan of this exceptional home showcases a large, light-filled great room, dining nook & gourmet kitchen equipped with upgraded 42” full-height soft-close cabinets, stainless steel appliance package, and luxurious quartz countertops - making this the perfect space for entertaining and casual dining. Premium hardwood flooring runs throughout the main floor living areas, complemented by 9 foot ceilings, creating an open and airy atmosphere. On the upper floor, you’ll find your serene primary bedroom with generous walk-in closet and 3-piece ensuite bath, two additional bedrooms, and a 4-piece main bath. All this AND a double garage, rear treated wood deck, and NO CONDO FEES! Located centrally in this thriving community, with convenient commuter access to QE2 AND nearby amenities, don’t miss this unique opportunity to own this exquisite home! ***This home is under construction. Photos are of a similar unit & are representative of the floor plan, features and finishes. (id:41531)
Real Broker
34, 99 Christie Point Sw
Calgary, Alberta
Absolutely immaculate walkout villa with mountain views in Christie Park! Bungalow living at its finest with everything you need on the main floor. This gorgeous original owner home has been meticulously cared for and features a unique layout that you won't find in other units in Christie Point Estates. Gorgeous oak hardwood flooring on the main, formal dining room, bright white renovated kitchen along the back side of the home with electric cooktop, built-in wall oven, quartz counter tops, subway tile backsplash, large open living room with vaulted ceiling, gas fireplace and huge south facing windows with mountain views. Main floor also includes an updated laundry room, powder room, attached double garage, huge primary bedroom with walk-in closet and renovated 5-piece ensuite with jetted tub and a sunny south facing balcony to enjoy the views! Fully finished walkout basement with a large family room, additional fireplace, second bedroom for your guests, a full bath, lots of storage and a workbench in the utility room. Incredible offering that doesn't come along often! This home has had all the poly-b plumbing professionally removed and replaced with pex and the house is absolutely spotless. Truly an amazing home that won't last long so call today for your private showing! (id:41531)
Century 21 Bamber Realty Ltd.
109 Coote Street
Cayley, Alberta
Building has begun on some of the lots on Coote Street. Single family, serviced building lots for sale in the quiet Hamlet of Cayley, in big sky country, 10 minutes south of High River. These lots are located on the north end of the hamlet with easy access to the highway for commuters and a direct paved road to High River for all it’s amenities. Bring your own builder, Architectural Guidelines and Restrictive Covenant in place. 50 X 126" (6336 sq ft) - rear alley lots with sidewalk and streetlights in place. These lots are ready for you to bring your plans and designs for a great home! (id:41531)
RE/MAX Southern Realty
20 Sunset Crescent
Okotoks, Alberta
Enticingly Newly Priced: Welcome to this cheerful home in sought after Suntree Heights! A vibrant central neighborhood known for its beautiful parks, playgrounds, proximity to shopping, recreation centre, a golf course, schools and more!This spacious 5 bedroom, 3 bathroom WALK-OUT bi-level features 2443 square feet of ABOVE GRADE living space on a generous 6325 square foot BREATHTAKINGLY LANDSCAPED lot! Upon entering this endearing home a large entryway leads up to an open living area SATURATED in NATURAL LIGHT! A lovely dining area includes additional windows that reveal a beautifully landscaped outdoor space. Adjacent is a large kitchen area, a sizeable breakfast nook (surrounded by a bay of windows) and a patio door leading out to an OVER-SIZED DECK looking out upon a PRIVATE BACK YARD OASIS! (a LARGE PATIO is also beneath the deck - accessible via the stairs to the yard or via the lower level WALK-OUT) The three bedrooms on the main include a SIZEABLE Primary Bedroom immersed in natural light, a WALK-IN CLOSET, and an open ENSUITE BATH! Two good sized bedrooms and a four piece bathroom round out the main floor!The Lower Level is just that - It is NOT a basement! It is COMPLETELY ABOVE GRADE with FULL HEIGHT (8 foot) CEILINGS and FULL SIZED WINDOWS throughout! The recreation room includes a gas burning fire place for warmth and the two additional bedrooms are especially large! (one could easily be conducive as a flex/exercise room as it accommodates a full size treadmill with ample space to spare!) A third bathroom may be found on the lower level and the laundry room is generous in size! The over-sized double garage is attached and has a side panel to support two plug ins for CHARGING ELECTRIC VEHICLES! Need a little extra storage? No problem! There are two sheds on site with an additional 200 square feet available! (but don't worry, you will hardly notice they are there...did I mention a 6325 square foot lot?)Don't sleep on this one - It shows 10/10. (id:41531)
Century 21 Bamber Realty Ltd.
267 Queen Alexandra Road Se
Calgary, Alberta
The HOME sweet HOME you’ve been envisioning now has a for sale sign in the lush front yard! Tucked amongst the mature trees in the picturesque community of Queensland, offering both suburban tranquility and urban convenience. This thoughtfully updated Bi-Level boasts a perfect blend of classic charm and modern flare, with a private backyard oasis, and an Oversized Double 23’x23’ Detached Garage w/ EV charging capabilities & RV parking. The Foyer welcomes you inside the bright main level, w/ rich hardwood floors, fresh paint, NEW baseboards & trim. The Living Room hosts large windows and a cozy wood burning Fireplace w/ beautiful floor-to-ceiling gray brick. The Open Concept layout flows past the Formal Dining space into a fantastic Kitchen. Equipped w/ white cabinets highlighted by the colorful tiled backsplash w/ spice racks, SS appliances, views of the stunning backyard from your Kitchen sink, Pantry for added storage, and elegant lighting above the O/S Eat-Up Island. Off the Kitchen is easy access to the Mudroom w/ built-in organized shelving & hooks, and there’s more organized storage in the central hallway Coat AND Linen Closets. The spacious Primary Suite has a modern 2-Pc Ensuite w/ a NEW faucet & mirrored closet door. Also on this main-level are 2 more great-sized Bedrooms w/ big windows and closets, access to a gorgeous updated 4-Pc Bathroom w/ a soaker tub. Arguably one of the best parts of this home awaits in the Basement, ideal for entertaining and unwinding - there’s unique wood feature walls contrasted by dark ceilings in the huge Theatre/Rec Room, a corner faux fireplace surrounded in brick, Projector System, a Wet Bar w/ more storage solutions, 4th Bedroom w/ TWO large windows and double closets, Laundry Room, Utility & Storage area, and already roughed in for another potential FULL Bath AND additional Flex Space. Some notable updates include: All Main floor Windows recently replaced, newer A/C and (2019) 2-stage Lennox Furnace. Outside this propert y is an absolute sanctuary, w/ a large fenced backyard kept private from the many mature trees & shrubs, with a concrete patio and walkway, BBQ gas line, RV Parking, all fully landscaped to include lush lawn space and a few raised wood garden beds. Garage goals achieved - this incredible Oversized Double Detached Garage has bright windows, and a new Sub-Panel w/ 50 amp EV charger! This unbeatable home is mere minutes from Fish Creek Park and other great amenities, just steps away from the local Dog Park, checking all the boxes for everyone in the family. Don’t miss your opportunity to own this impeccable home, call your favorite Realtor and schedule a private viewing TODAY! (id:41531)
RE/MAX First
502, 128 2 Avenue Se
Calgary, Alberta
| $11,000 PRICE DROP | ALL FURNITURES INCLUDED | BOW RIVER | LOCATED IN CENTRAL CHINATOWN | UPDATED| Attention investors and downtown lovers! This fully furnished unit is a rare find, ready for immediate move-in—just bring your suitcases! Located in the heart of Calgary's downtown, this condo features a spacious king-size bedroom and a large living room, perfect for hosting guests. The unit is impeccably maintained and freshly painted, offering ensuite laundry for your convenience.Enjoy the convenience of being within walking distance to various amenities, including public transit, restaurants, bars, and scenic trails along the Bow River. Take relaxing walks at Prince's Island Park or enjoy a coffee at nearby cafes while soaking in stunning city views.Recent upgrades include modern elevators, a new hallway makeup air system, a new hot water tank, and initial parkade repairs. Future improvements include exterior and staircase renovations, ensuring this property’s value continues to grow. Don’t miss this prime investment opportunity in Calgary's vibrant downtown! (id:41531)
Exp Realty
304, 2211 19 Street Ne
Calgary, Alberta
Incredible VALUE for this centrally located townhouse in Vista Heights backing onto GREENSPACE. This spacious unit has been FRESHLY PAINTED and has lots of windows, allowing for plenty of natural light to flow through, making it BRIGHT and CHEERY. The main level has a large kitchen with a dining area. The spacious living room will accommodate plenty of furniture. Upstairs, you will find 3 bedrooms, including a primary with a BALCONY, and a full bathroom. The basement is ready for your personal touch. Close to amenities, transit, and with easy access to downtown! Don’t miss out on this great home! (id:41531)
RE/MAX Real Estate (Central)
352080 Highway 22
Rural Clearwater County, Alberta
Here is a 154 acre private, secluded well maintained hobby farm located 20 mins N of Sundre. This beautiful property consists of hay fields, bush, lowlands and Pasture. The home is a well appointed 3 bedroom 2 bath home built by the current owners and has a large eat in kitchen, as well as a dining room, sun room and living room with amazing views of your backyard pond which you can enjoy right from your recliner. The 3rd bedroom is located in the developed basement, along with a family room which stays very cozy with the wood burning stove. Outside you will find a nice heated shop and a well set up barn for all the critters. The property also has a little lake, is fenced and cross fenced and has a beautiful garden and green house if you have a green thumb. Centrally located , on pavement, in Clearwater County, come have a look, you wont be disappointed. (id:41531)
Cir Realty












