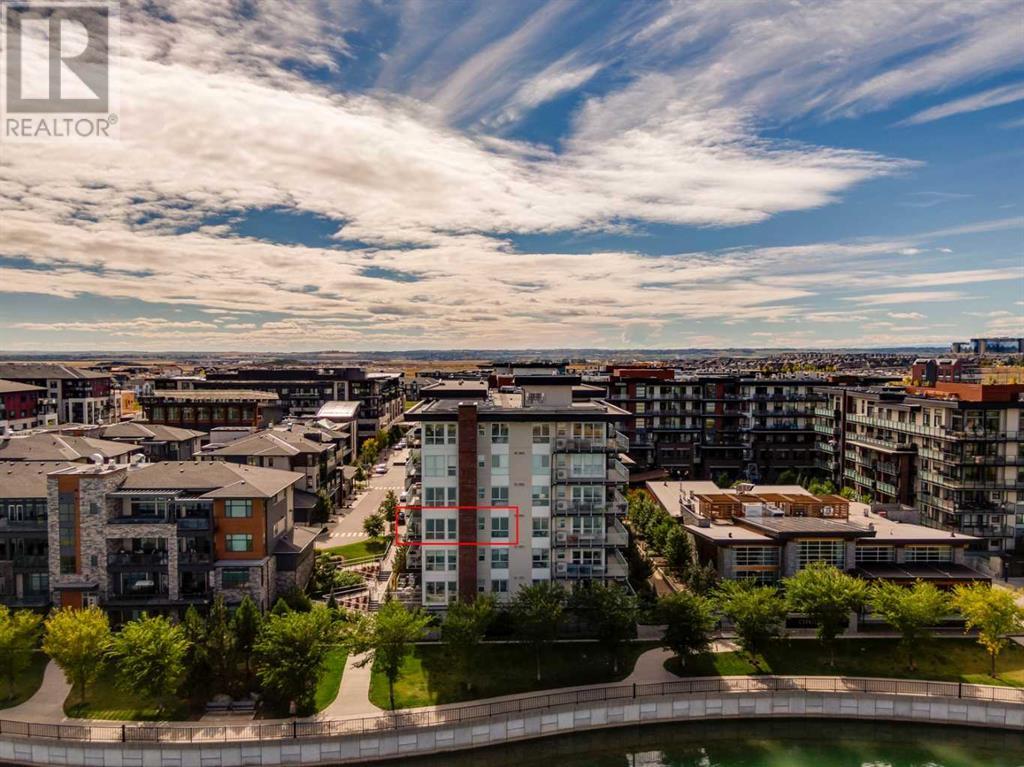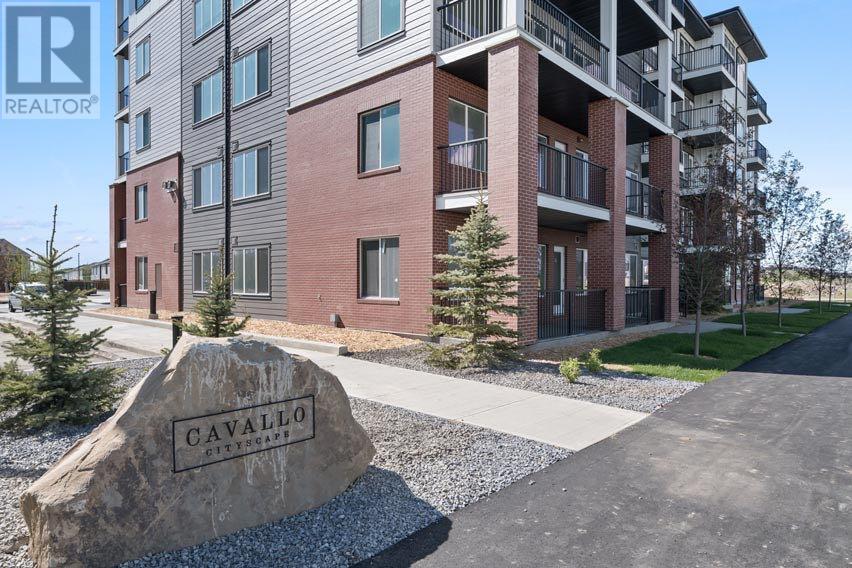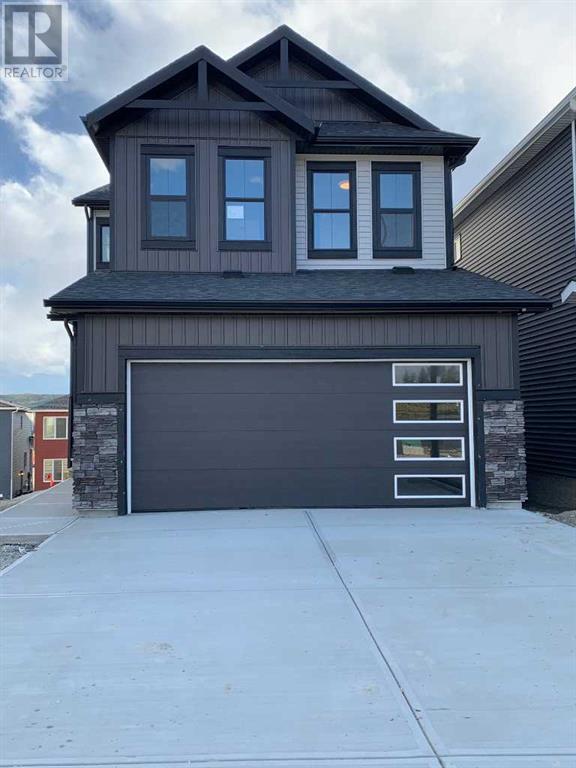Calgary Real Estate Agency
302, 11 Mahogany Circle Se
Calgary, Alberta
Mahogany - Calligraphy - Westman Village - #302, 11 Mahogany Circle SE. Welcome to this gorgeous, 2 bedroom, 2 bath unit on the 3rd floor of the Calligraphy building in Westman Village, Calgary’s one-of-a-kind lakefront residence. This 1,070 sq ft CORNER UNIT has a beautiful open floor plan and offers picturesque views from the kitchen and living room. The kitchen boasts a large center island with wine storage, and stainless steel appliances including an electric cooktop, chimney hood fan, refrigerator, dishwasher, built-in microwave, and a wall oven; the bright eating nook with sliding door access to the balcony is open to the living room. You will also find a spacious primary bedroom with stunning lake views, and a 3 pce ensuite with sliding glass shower; a 2nd bedroom, and a 4 pce main bath. This unit also includes an in-suite, stacked washer and dryer, A/C, 2 tilted underground parking stalls, and a storage locker. With over 40,000 sq ft of amenity space, Westman Village offers countless amenities including a fitness centre, wine room, indoor swimming pool & hot tub, games room, woodworking shop, movie theatre, indoor garden, library + so much more. Located in the popular lake community of Mahogany, this unit offers quick access to endless amenities such as Mahogany Beach Club, Chairman’s Steakhouse, Alvin’s Jazz Club and short commute to Stoney Trail, Deerfoot Trail (QE II), YMCA, and South Health Campus. This unit is move-in ready, call for more info today! (id:41531)
RE/MAX Real Estate (Central)
40 Eagle Ridge Place Sw
Calgary, Alberta
Welcome to the epitome of luxury living in the prestigious community of Eagle Ridge. This exceptional, high-end bungalow, situated on a sprawling double lot, offers an unparalleled level of sophistication and elegance. With meticulous attention to detail and no expense spared, this home is a true masterpiece. On your drive toward the residence nestled into the curve of the cul-de-sac you are greeted with the picturesque parklike setting. Once you step inside past the hand chiseled Walnut doors, you are greeted by a grand foyer that sets the tone for the splendor that awaits. The main rooms are nothing short of magnificent, boasting expansive dimensions and exquisite finishes. Hardwood floors with parquet detailing, ledgestone and ornate metal fireplace surrounds, floor to ceiling windows offering views of the exquisite gardens, recessed lighting, rich wood paneling, smart home operation and security to name a few.The heart of this extraordinary home is undoubtedly the kitchen, which serves as the epicenter of both functionality and style. Designed to cater to the most discerning culinary enthusiasts, it features a walk-in cooler, a gas cooktop, double ovens, and commercial-grade appliances. Whether you're hosting a grand gala or preparing an intimate meal for loved ones, this culinary haven is sure to impress. The house boasts plenty of areas in which to relax, spend some quality time together or unwind in peaceful solitude, the bright sun filled family room, the sumptuous den with it’s hotel bar (complete with brass foot rail), the theatre room with 108” screen or the home gym with shower and sauna. The sleeping quarters are equally impressive, with five generously proportioned bedrooms that offer the ultimate retreat. The primary bedroom is a sanctuary unto itself, complete with a sunken lounge area, a cozy fireplace, a walk-in closet, and a luxurious ensuite bathroom. Every detail has been carefully considered to create a serene and private space for relaxation and rejuvenation. Beyond the walls of this remarkable abode lies an outdoor oasis. The stunning and meticulously manicured grounds provide a picturesque backdrop for outdoor gatherings or quiet contemplation. From the enchanting garden pathways to the awe-inspiring landscaping, every element has been thoughtfully designed to enhance the natural beauty of the surroundings. Located within the exclusive community of Eagle Ridge, this home offers not only luxury but also prestige and exclusivity. Nestled amidst other distinguished residences, this property stands as a symbol of accomplishment and refined taste. With its extraordinary features, unparalleled elegance, and magnificent surroundings, this property presents a rare opportunity to acquire an exceptional residence in one of the most sought-after communities. Don't miss your chance to experience the pinnacle of luxury living. (id:41531)
Century 21 Bamber Realty Ltd.
11028 Braton Place Sw
Calgary, Alberta
BEST LOCATION in Braeside. Ideally situated directly across from Braeside Elementary on the children’s play park side and the Braeside Community Centre. This property has NO homes in front of you and is on a very quiet cul-de-sac. This bi-level features an oversized 2 car garage with a very large yard. The main floor has two bedrooms up, but can easily be converted back to three bedrooms. The master bedroom has a cheater 4-pc ensuite with jetted tub. The living room is bright and open with its large bay window. There is hardwood in the living and master bedroom. To the side of the kitchen there is ample room for a dinner table. Off of the kitchen you'll find an enormous deck with stairs to the yard. Another deck is located off the master bedroom. The basement is fully finished and comes with a family room, a bar, 2 additional bedrooms, 3-pc bathroom, and a large laundry space. This location cannot be beat as it’s within walking distance to schools, parks, the leisure centre, shopping, restaurants, pathways and more. (id:41531)
Century 21 Bamber Realty Ltd.
92 Corner Glen Avenue Ne
Calgary, Alberta
Cornerstone - 92 Corner Glen Avenue NE: Welcome to this Valencia showhome built by Shane Homes featuring 3 bedrooms, 2.5 bathrooms, spice kitchen and side entry in the community of Cornerstone. The main floor has a spacious L-shaped kitchen with an island providing seating for 3, stainless steel appliances and access to the separate spice kitchen which has an electric cooktop and hood fan; central dining area, living room with south facing windows. The upper level has a spacious primary bedroom with walk-in closet, 4 pc ensuite with walk-in shower, quartz countertops and dual undermount sinks; 2 additional bedrooms, central bonus room, 4 pc main bathroom and stacked laundry. The lower level remains unspoiled with separate side entry. The backyard has deck and a gravel parking pad providing space for a future garage. Located in Cornerstone with plenty of future parks, school spaces, and LRT stations and excellent access to the airport, Stoney Trail, and Deerfoot Trail. Call for more info! (id:41531)
RE/MAX Real Estate (Central)
204 1 Avenue E
Hussar, Alberta
Looking for commercial land in a great location and at a great price? Look no further. This commercial zoned, corner lot in Hussar is actually two lots so there are plenty of options. Sitting on the main street as you enter the village you have excellent access and visibility. Hussar is only 25 minutes from Strathmore and has plenty of amenities. The structures on the property are not useable in their current state but they could be restored to their past splendor or torn down. If the new owner wanted the buildings removed the current owner would be willing to assist with that. (id:41531)
Royal LePage Benchmark
208, 1408 17 Street Se
Calgary, Alberta
Welcome to Pearce Gardens in the great neighbourhood of Inglewood. 2 Bedrooms, 2 Ensuite Bathrooms, Titled heated & secured Underground Parking with assigned Storage unit. This Tall ceiling, well lit unit opens up to the Kitchen that includes an Eating bar spanning out to Dining area & Living room with Gas fireplace. Both bedrooms are privately located on either side of the spacious unit & both have walkthrough closets connecting to their own 4pc ensuite bathroom. In-suite stacked laundry. Balcony with natural gas bbq line. Building amenities include gym and party room. This perfect location connects to the Bow River pathways, Pearce Estates Park & is a short distance to the vibrancy of the 9 Ave shops, restaurants, live music venues & many more services. (id:41531)
2% Realty
1429 43 Street Sw
Calgary, Alberta
**OPEN HOUSE- Friday Nov 8, 5-7pm, Sat Nov 9, 1-3pm & Sun Nov 10, 12-2pm** Welcome to this gorgeous brand new detached home in Rosscarrock. This home is LEGALLY SUITED with a SEPARATE ENTRANCE, this is an incredible option to have for the future sale of the property or to earn passive income now! This is an exceptionally modern fully developed 5 BEDROOM HOME built with amazing quality & functionality in mind & It's on a beautiful street in the gorgeous city centre community of Rosscarrock. This Calgary custom home builder takes pride to the next level, their quality & craftsmanship far exceeds so many other builders. This fabulous floor plan boasts a large open concept. The gorgeous kitchen has loads of cupboards, drawers and counter space, with high-end S.S appliances, including a GAS STOVE. The dining room, living room & kitchen are all designed for comfort & entertaining. The main floor also has a generous sized office, mudroom & foyer. The abundance of natural light from the oversized windows & doors just adds to its charm. The bedrooms are all a generous size, the dream ensuite is absolutely gorgeous, you'll never want to leave. The primary suite also has an incredible walk-in closet big enough for the shopaholic & separate upstairs laundry room as well! Also included upstairs is a wonderful bonus room. The FULLY DEVELOPED and LEGALLY SUITED LOWER LEVEL is also very large, bright & open, with, BEDROOMS 4 & 5 & a full kitchen, & bathroom, also has separate private laundry. The oversized windows allows for tons of natural light. The detached garage is also a generous size, just steps away from your beautiful newly sodded & fenced quiet backyard. Wired for sound, Primary ensuite has in floor heat, wired for exterior camera, and R.I central vacuum. Close to the city centre, transit, schools, shopping & tons of amenities. Come see this beautiful executive brand new home today! (id:41531)
Maxwell Canyon Creek
2206, 395 Skyview Parkway Ne
Calgary, Alberta
Discover this beautifully designed 2-Bedroom, 2-Bathroom plus Den home, perfect for those who value comfort and style. The open-concept layout features luxury vinyl plank flooring throughout. The Kitchen boasts Quartz countertops, stainless steel appliances, and full-height cabinetry, offering both elegance and functionality. The Primary Suite is a peaceful retreat with a walk-through closet leading to a 3-piece ensuite. The additional Bedroom and Den provide extra space for guests or a home office. In-suite laundry and window treatments add convenience. Step outside to your private patio, offering a relaxing outdoor space. Residents at Cavallo enjoy top-tier amenities, including a gym, entertainment lounge, pet spa, and landscaped courtyard. Schedule a viewing today to experience modern living at Cavallo in Cityscape. Photo Gallery of Show Suite* (id:41531)
RE/MAX Real Estate (Central)
191 Dawson Wharf Rise
Chestermere, Alberta
Welcome to this fully upgraded BRAND NEW FRONT GARAGE EAST facing, Semi-Detached Duplex with almost 1982sqft backing onto GREEN SPACE AND FUTURE SCHOOL SITE which is located in the up and coming neighborhood of DAWSON LANDING in Chestermere. An excellent opportunity to own a brand new home without the wait. This 2024 Built, New & Never occupied homes comes with the warranties provided by the builder (Alberta New home Warranty). Throughout this house the selections are been made thoughtfully to call it home and build some beautiful memories. This brand new house features a lot of upgrades including huge LIVING AREA at the main floor, a bonus area upstairs, side entrance to the basement, 9 feet foundation, upgraded kitchen, ceiling height kitchen cabinets, Tray ceiling, knockdown ceiling and a lot more to explore. At the entrance this house features Open floor plan, Kitchen with stainless steel appliances, also features a large Island with quartz countertop, a separate dining area and a large and bright Living area at the back of the house. Upstairs starts with the massive primary bedroom with large windows, walk in closet and 4 pc Ensuite. 2 additional good size bedrooms with a family bathroom, a laundry room and a bonus area completes the upper level. Basement comes with side entrance, 2 large windows, 9 feet foundation and rough ins are ideal for future development and is awaiting your creative touches. Book your private showing today !!! (id:41531)
Prep Realty
5720 18 Avenue Ne
Calgary, Alberta
Price Improvement Alert!!! This fully updated bi-level with a completely separate entrance to the downstairs is located on a large lot close to all the Pineridge has to offer. This detached home has been extensively updated throughout both levels. The main floor features an open concept with a large living room , kitchen with eating area, laundry. 4 pc bath and 2 large bedrooms. The lower unit features a large family room, 2 more bedrooms, 4 pc bathroom and kitchen area with it's own laundry. Some of the recent upgrades include: lighting, flooring, paint, kitchen and bathroom upgrades, doors, base & casing, furnace, hot water tank as well as some other mechanical updates. All this on a fully fenced, landscaped yard with a new deck, patio area, oversized double car garage (22x24)and a separate shop/shed (12x24). Call to book your private viewing! (id:41531)
Charles
302, 540 18 Avenue Sw
Calgary, Alberta
Welcome to your new home!. We are proud to introduce this beautiful, EXTENSIVELY UPGRADED condo in the Cambridge Square. Located in the heart of the trendy and vibrant Cliff Bungalow, you will enjoy the fun and active lifestyle as this condo is located in one of Calgary's trendiest districts. You will be within a walking distance to the quaint restaurants and shops of Mission and 17th Ave SW. With an open floor plan, the modern kitchen is well equipped with beautiful stainless steel appliances, white cabinets and tiled backsplash. Relax and unwind in the living room with a patio door accessing to the private balcony. Beautiful flooring runs throughout the unit. Large primary suite with a walk-in closet. Spacious 2nd bedroom, ideal for roommates for home office. UNDERGROUND PARKING (with extra storage locker). Well cared for building with a newly renovated lobby and a FULL GYM to keep you in shape. Don't miss viewing this condo, we have all you are looking for. Move right in and enjoy the Calgary downtown lifestyle! (id:41531)
Cir Realty
132 Crimson Ridge Place Nw
Calgary, Alberta
Nestled in the heart of Calgary’s newest NW community of Crimson Ridge The Montenegro 4 Built by master builder DOUGLAS HOMES exudes modern elegance and functionality. Nestled along side Links Ridge Golf Course the home boasts an open floor plan with a main floor flex room, creating versatile spaces for both work and leisure. The warmth of the electrical fireplace graces the great room complemented by a gourmet kitchen featuring quart countertops, 42” upper cabinets, spacious Island and stainless steel appliances. The main floor is adorned with hardwood flooring. 9’ ceilings and 8’ doors giving a grandeur feel through-out the main floor. Walk through pantry and thoughtfully placed powder room complete the main floor. Ascending to the upper floor reveals 3 bedrooms, bonus room , and convenient laundry room. The primary suite boasts a walk-in closet, and 5 piece ensuite featuring a stylish freestanding soaker tub, separate shower, double vanity, private water closet and tile floors. Additionally there are two more sizeable bedrooms with ample closet space. One of the standout features of this home is the open staircase to the bonus room, with three windows allowing an abundance of light. This versatile space can be used as an entertainment room, play area, hobby room, or a quiet place to relax. The side entrance offers private access to the unspoiled basement. This home is located in a prime spot backing onto serene green space, along with easy access to walking paths and Links Ridge Golf Course. This home provides a perfect mix of outdoor beauty and indoor luxury in this sought after community. Crimson ridge is a boutique community offering a small number of single family homes, not many left must act now! Photo's are taken from a different property and may not be a true representation of this home (id:41531)
Real Broker












