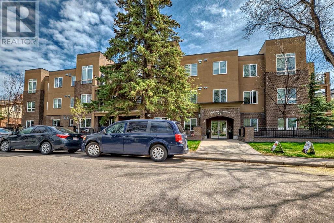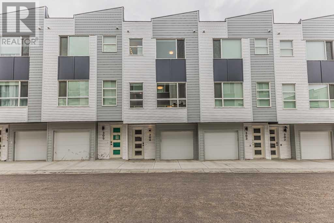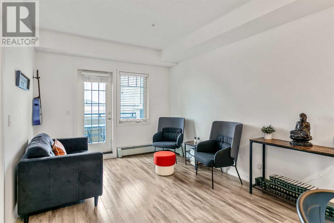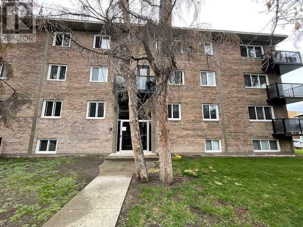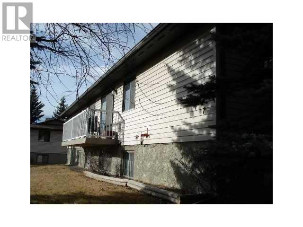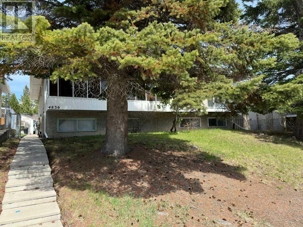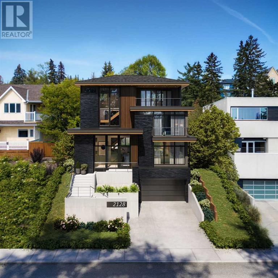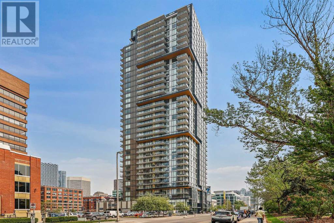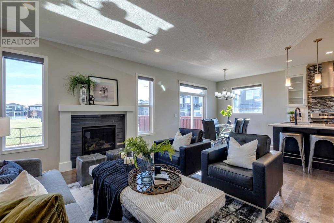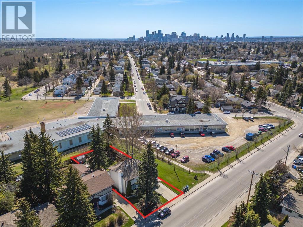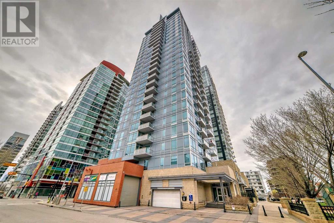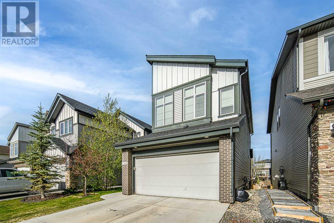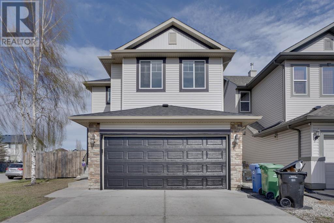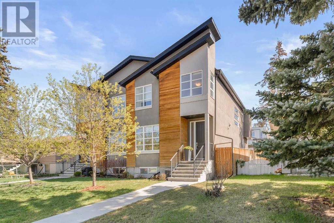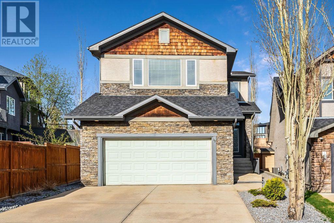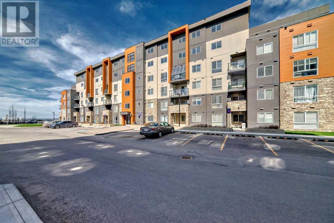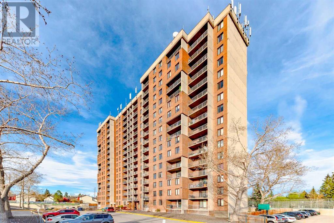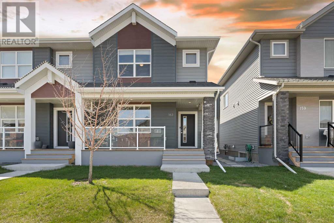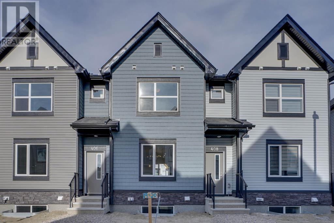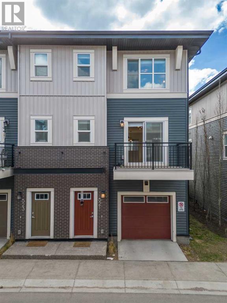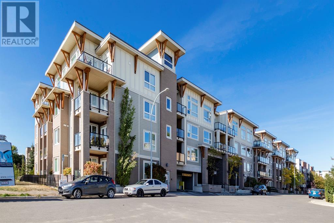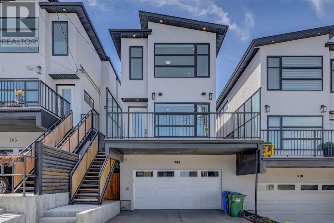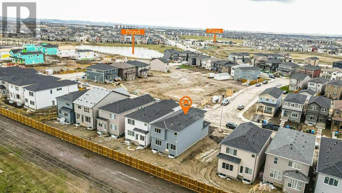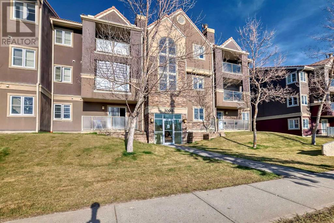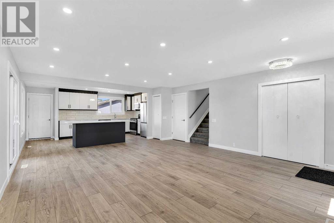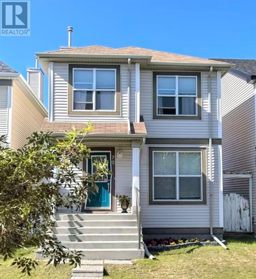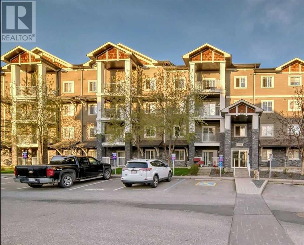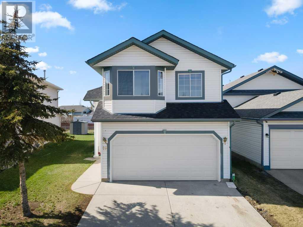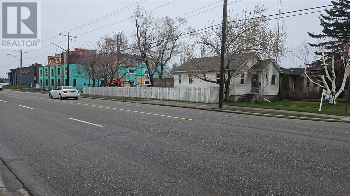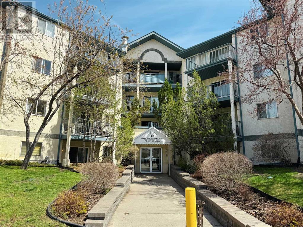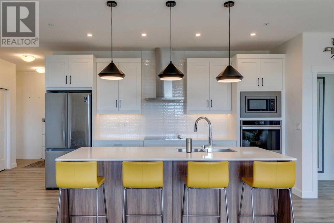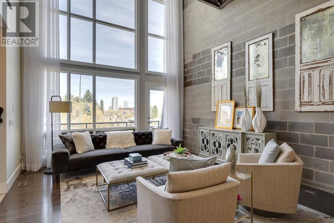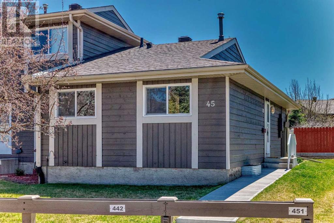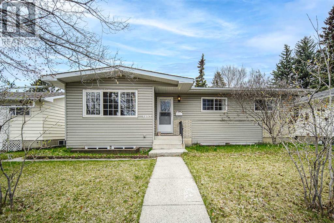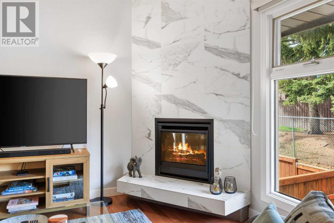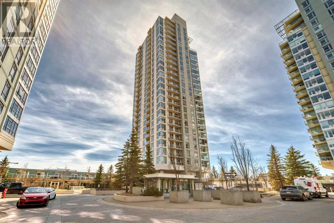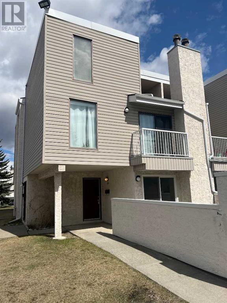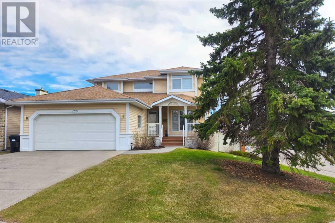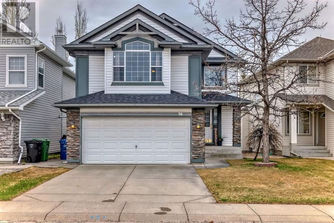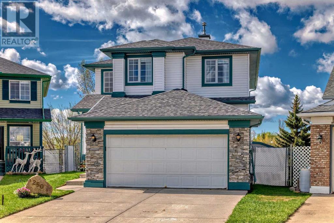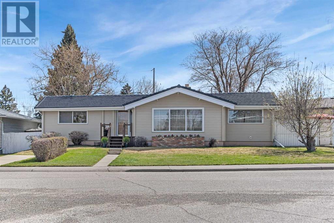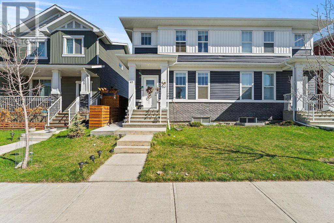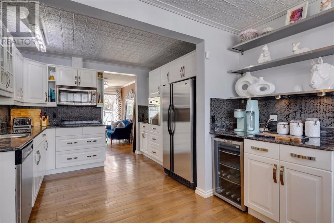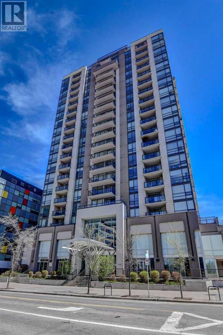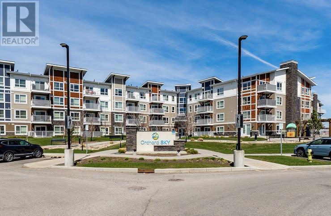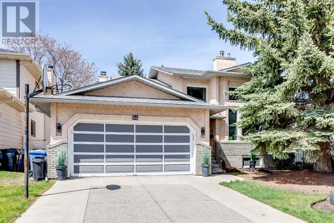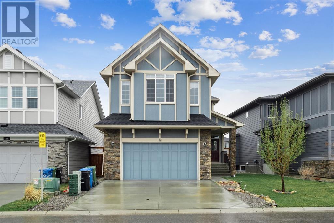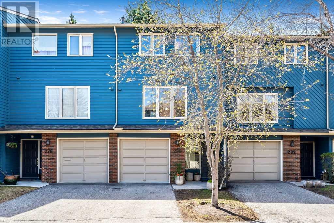Calgary Real Estate Agency
202, 518 33 Street Nw
Calgary, Alberta
IS THERE A DOCTOR IN THE HOUSE? Are you suffering from the following symptoms: Real Estate anxiety? Lack of condo supply-itis? Depression stemming from 'nothing good out there.' DON'T suffer from HYPERTENSION ABOUT WHAT TO BUY any longer. HERE'S THE PRESCRIPTION: TAKE two of these and call me in the morning. 2 Bedrooms, 2 Bathrooms, 2ND floor FLOOR LUXURY CONDO (927 ft2) BY THE RIVER, UNIVERSITY & HOSPITALS. But, CALL AN AMBULANCE, and, get here FAST because THE OWNER IS WILLING TO LEAVE ALL THE FURNITURE! No need to check your stethoscope, I'll repeat that --FURNITURE CAN STAY.-- 'Urban View By The River,' -- JUST ACROSS FROM THE GOLDEN TRIANGLE -- this RIVERSIDE community of Parkdale, on a TREE-LINED STREET is a medical professionals dream. The most coveted CORNER unit (2nd bedroom is south facing) has luxurious creature comforts such as: 9 ft. ceilings, rock facing gas FIREPLACE, STAINLESS steel appliances, POLISHED GRANITE countertops, STYISH BREAKFAST BAR and large east facing balcony (outlet for gas BBQ). This PIN DROP QUIET building is managed by Karen King & Associates -- they run a tight ship, ALL business. This unit comes with: in-suite laundry, THE BEST Titled secure, heated parking stall (#47) IN THE BUILDING and Titled secure storage locker (cage #63). Walking distance to the BOW RIVER, UofC, Edworthy Park, Foothills Hospital, Children's Hospital & everyone's favourite THE LAZY LOAF & KETTLE cafe. Don't forget to view our 3D tour and remember 'THE GREATEST WEALTH IS HEALTH!" (id:41531)
RE/MAX House Of Real Estate
304, 101 Panatella Square Nw
Calgary, Alberta
3 BEDS | 3.5 BATHS | SINGLE ATTACHED GARAGE | 9ft CEILINGS | IMMEDIATE POSSESSION | Welcome to your dream home nestled in the highly sought-after community of Panorama Hills, offers unparalleled convenience and comfort. Boasting a prime location, this townhome features a SINGLE ATTACHED GARAGE, ensuring ample parking and storage space for your convenience. Main floor offers a convenience of a bedroom with full bathroom and a leading door to the backyard to enjoy beautiful sunshine with kid's play area offering a pleasant backdrop. As you move up the stairs, you'll be greeted by an inviting open floor plan on the upper floor boasts living room provides the perfect setting for relaxation and entertainment illuminated by natural light streaming through large windows, while the modern kitchen, equipped with sleek stainless steel appliances-is a chef's delight, powder room and laundry facilities. Step through the patio door adjacent to the kitchen and onto the balcony, where you can enjoy summer evening barbecues and soak in the vibrant atmosphere. On the second level, you'll find two very spacious bedrooms including the luxurious primary bedroom boasts a spacious walk-in closet and a pristine en-suite, a well-appointed 2nd bathroom serves the other bedroom ensuring comfort and privacy for all occupants and a beautiful loft completes this level. With its unbeatable location and immaculate condition, this property is a rare find in today's market. Don't miss out on the opportunity to make it yours – schedule a showing with your favorite realtor today before it's gone! (id:41531)
Prep Realty
312, 10 Mahogany Mews Se
Calgary, Alberta
A bright, beautiful and whisper quiet 2 bedroom condo in the perfect Mahogany location! This unit faces west and has mountain and downtown views from the good sized balcony. This condo features a modern open concept living area with granite countertops, stainless steel appliances, and a sit up breakfast bar. It also has an in suite storage room with full size laundry. There is one titled heated underground parking spot as well as a storage cage in the parkade. This building has it all...amazing onsite fitness room, guest suites available for rent for visitors, and a bike storage room. The fabulous location will allow you to enjoy being close to the lake, restaurants, pubs, and shops! Also quick access to Stony Trail and Deerfoot Trail. A great opportunity for investors or first time buyers! Perfect timing for summer fun at the lake! Available for quick possession. (id:41531)
Maxwell Capital Realty
25, 1230 Cameron Avenue Sw
Calgary, Alberta
Investor or First Time Buyer Alert! This freshly painted contemporary 1 bedroom, 1 bathroom unit is located on the second floor of a concrete building, located in the prestigious community of Mount Royal and only steps away from 17th Avenue. This boutique building has only 18 units and was extensively renovated in 2010 with all new vinyl windows, boiler system and balconies. This tastefully updated unit has newer tile floors throughout, a spacious living room that leads to an outdoor balcony, eating area, kitchen with many upgrades including, quartz counter tops, modern cabinets, stainless steel appliances and European washer/dryer unit. Assigned surface parking stall and lots of street parking available. Pets are welcome board approval. Call now to book your private viewing. (id:41531)
RE/MAX Realty Professionals
7, 5601 Dalton Drive Nw
Calgary, Alberta
Location! Welcome to this beautiful 3 bedroom, 1.5 bath bi-level townhouse located in the highly sought after community of Dalhousie! Over 1000 sqft of developed living space! This home is steps from public transportation, shopping, schools and plenty of parks. Perfect for a family, for students or is a great investment. Open floor plan on main floor with large eat in kitchen, counter tops. The spacious living room features access to your private balcony and dining area. Balcony overlooks the parking lots for all your BBQ entertaining! The main floor is finished with a half bath. The raised lower level has 3 bedrooms, a beautiful full bath as well as a laundry area. Utility room with stackable washer/dryer has tons of storage. Close to all amenities including public transportation - take 8 mins to walk to LRT station, shopping center, schools, parks and playgrounds. Comes with 1 assigned parking stall. Please call us to book a showing! (id:41531)
Century 21 Bravo Realty
4836 Dalhousie Drive Nw
Calgary, Alberta
Rare opportunity to purchase this semi-detached half duplex - First Time On Market Ever! Original Owner has cared so dearly for this solidly-built property for more than 50 years! Newer furnace and hot water tank, plus newer roof. Enjoy the open plan concept with vaulted ceilings and a brick "floor-to-ceiling" feature wood-burning fireplace! The spacious kitchen is open to the dining room, which is adjacent to the custom enclosed sundeck, which spans the entire width of this property! What a unique feature! With 2 bedrooms up and 2 bedrooms down, plus 2 full bathrooms, this home has space for all of your needs. The attached garage at the rear is perfectly positioned to allow for a sunny yard space. Across the street from Dalhousie Station and L.RT. Transit is steps from property. This home is sure to thrill you! (id:41531)
Exp Realty
2128 9 Avenue Nw
Calgary, Alberta
Nestled in the prestigious community of West Hillhurst, this listing presents an exceptional opportunity to own a custom-built single-family home designed to meet your every need. Situated on a generous lot on a high-end street, this property boasts a prime location close to all amenities, including hospitals, downtown, and a charming dog park at the end of the cul-de-sac. Enjoy the privacy of your own backyard oasis, perfect for outdoor entertaining or simply relaxing in peace.With 4,000 square feet above grade and a total of 5,500 square feet of developed space, this home offers ample room for luxurious living. The top level features a spacious entertaining area, complete with a south-facing patio offering stunning city views. Retreat to the master bedroom, featuring a large closet and ensuite bathroom, or make use of the additional three bedrooms, perfect for family or guests. Plus, with a large office boasting 12-foot ceilings near the front entrance, you'll have the perfect space for work or study.Experience the epitome of elegance with the high level of finishing throughout, including a striking brick exterior that adds timeless charm to the home's facade. And with construction yet to begin, the new buyer will have the opportunity to customize the home to their exact specifications, ensuring it meets their unique needs and preferences.But the customization options don't end there. This property also comes with an approved Development Permit for an optional rear carriage house on the laneway. Whether you envision it as a separate office, studio, gym space, or a spacious garage for car storage, the possibilities are endless.Don't miss out on this rare opportunity to own a custom-built home in one of Calgary's most desirable neighborhoods. Contact us today to learn more about this exceptional property and start turning your dream home into a reality. (id:41531)
RE/MAX House Of Real Estate
2209, 310 12 Avenue Sw
Calgary, Alberta
Welcome to the stunning Park Point which has a fantastic location across from Central Memorial Park. This modern 1 bedroom + den / 1 bathroom unit is located on 22nd floor with breath taking views and underground parking. Open concept layout, high-end finishes, gourmet kitchen, stainless steel appliances, ample amounts of natural light. Spacious bedroom has walk in closet. The den/office space has floor to ceiling windows. Park Point offers fantastic amenities: concierge, gym, yoga studio, sauna, rec room, roof top patio, outdoor BBQ space, garden, car wash/pet wash Bay, Guest Suite. One of the best locations in Downtown Calgary. Book your showing today! (id:41531)
Homecare Realty Ltd.
91 Cornerstone Circle Ne
Calgary, Alberta
Backing onto the park with direct access from the yard! Welcome to this rare find in Cornerstone - 91 Cornerstone Circle NE, an incredible family home located on a quiet circle in an established part of the community. Boasting a large CORNER lot with an oversized deck, fully fenced back yard, sunny SOUTH FACING back yard and central air conditioning, this is the house to call home this summer! With nearly 3,000 sf. of living space, four bedrooms, 3.5 bathrooms, a light-filled and expansive bonus room AND spacious recreation room, this home has space for everyone. The top floor holds three bedrooms, 2 bathrooms, the bonus room and laundry room, while the main floor is home to the kitchen, dining and living areas with an abundance of windows and natural light, as well as a powder room, den and large mud room off of the garage door. The basement is fully developed with a recreation room, bedroom, three-piece bathroom, storage space and utility room. Additional perks include a brand new hot water tank and new roof in 2020. Ready for quick possession, don't let this unique ownership opportunity in Cornerstone pass you by! NOTE: Property does not map properly on Google Maps. Please search for 87 Cornerstone Circle NE, and 91 is adjacent to it. (id:41531)
Properly Homes Inc.
3304 24 Street Nw
Calgary, Alberta
Nestled on a tranquil 56x128' lot backing onto lush green space, this meticulously updated 2-storey home offers nearly 2000 SF of sophisticated living space and an array of premium features. Situated within walking distance to the University of Calgary and Brentwood Village Shopping Centre, this home enjoys the dual benefit of serene suburban living and city convenience, with schools, universities, and hospitals nearby, plus Downtown Calgary just a 10-minute drive away.Step inside to discover a home that exudes pride of ownership with extensive renovations across all bedrooms, bathrooms, and living spaces. The chef’s kitchen is a dream, equipped with luxury appliances, farmhouse sink, ice maker/beverage fridge, coffee station, and elegant cabinetry. Hardwood floors lead you through the inviting formal dining and living rooms, enhanced by a cozy built-in gas fireplace.Upstairs, the primary bedroom dazzles with a walk-in closet and a chic 3-piece ensuite. The additional bedrooms with built-in desks are equally impressive, one featuring a versatile Murphy Bed and closet system, perfect for guests or your home based business. A stunning 4-piece bathroom and access to a large 20'x10' outdoor deck provide sweeping views of the cityscape.The converted garage now serves as a 247 SF bedroom suite, ideal for your business office or guest suite with potential for rental income or easy conversion back to a garage. The property also boasts a covered patio for tranquil mornings or evening relaxation, a vast backyard sanctuary with stunning trees and greenery, shed and additional built-in storage. The house even has a premium whole-house water treatment system.This property is a true gem for homeowners, investors, and developers alike, with a large unfinished lower level ready for your custom touch and potential to expand into the adjacent City lands.Discover the possibilities awaiting in this exceptional home, where luxury meets comfort and convenience. (id:41531)
Royal LePage Solutions
802, 215 13 Avenue Sw
Calgary, Alberta
Welcome to trendy Union Square in the heart of Beltline! Unobstructed panoramic view of downtown from this exquisite updated bright open floor plan 1 bedroom with 4 piece recently renovated en-suite, with spacious walk in closet! Enjoy the gorgeous downtown views from kitchen, living, primary bedroom and spacious balcony facing north, with stunning views of Calgary Tower and the gorgeous buildings that Calgary downtown offers! The north offers the best views from this building! The West of the building is the home to massive Haultain Park, it is nestled in Calgary's belt line and once was the site of the two historic Haultain schools, the original smaller school remains and is used as office space for Park Foundation Calgary! The park features benches, picnic tables, tennis courts, pathways, skate park and green space right outside the building! Indulge in many dinning and entertainment options including "First Street Market "(recently featured on Dinners, Drive-Ins and Dives), Starbucks, Proof Cocktail Bar, St James Pub. Steps to the Calgary Flames games & Calgary Stampede action! The building’s great location is just minutes from everything you could need: a short walk to downtown, the river pathway systems, trendy 17th avenue, a 24 hour gym, hot yoga & spin. The unit itself is bright with floor to ceiling window, Gourmet kitchen with island, granite counter tops, built in desk at entrance, in-suite laundry, Stunning master with large walk in closet and tastefully renovated master en-suite! Titled underground parking and storage. Don't miss out on this stunning unit, book your private showing today! (id:41531)
Exp Realty
109 Walden Park Se
Calgary, Alberta
OPEN HOUSE May 11th (Saturday ) 1:00-3:00 pm. Welcome to this beautiful 2-storey home on a WALKOUT huge lot with many UPGRADES, located in vibrant southeast community of Walden. This stunning, modern, 2-storey home boasts unparalleled elegance and impeccable craftsmanship, setting a new standard for contemporary living. Step inside to discover a turn-key property in pristine Showhome condition, meticulously maintained as a pet-free and non-smoking sanctuary. Upon entering, you're greeted by 9-foot ceiling height, upgraded maple hardwood flooring flowing seamlessly throughout, leading you past a den with a built-in desk—a perfect space for work or study. The gourmet kitchen is a chef's dream, boasting ample cabinets, luxurious quartz countertops, and a stainless-steel appliance package. A pantry offers added convenience, while the adjacent dining area and family room create an inviting atmosphere for entertaining guests or enjoying family gatherings. Step through the glass doors to the beautifully landscaped backyard, where a deck is conveniently located for easy access. Moving upstairs through an open staircase you are greeted by a large BONUS room with VAULTED Ceilings which gives the whole home a bright and airy feeling. Three generously sized bedrooms, including a large master suite complete with a walk-in closet, a spa-like ensuite retreat featuring his and hers sinks, a soaker tub, and a stand-up shower. The oversized double attached garage provides ample space for your vehicles and storage needs, The unfinished walkout basement with big windows presents endless possibilities, expanding the living space to suit your family's evolving needs. Situated in Walden's prime location, this home offers unparalleled convenience, with parks, pathways, schools, and shopping all within walking distance. Experience the pinnacle of luxury living in this remarkable property—a testament to modern elegance and timeless appeal. (id:41531)
Trustpro Realty
8 Cranwell Green Se
Calgary, Alberta
Welcome to your new dream home! Nestled on a charming large corner lot, this meticulously renovated 4-bedroom, 3.5-bathroom is ready to be called home. Step inside and be greeted by the allure of brand-new luxury vinyl plank flooring, guiding you through the elegantly carpeted stairs leading upstairs. The main floor boasts lofty level 5 ceilings. Conveniently located near the garage entrance is a sleek half bathroom, offering practicality without sacrificing style. Prepare to be captivated by the custom wood panel finished wall and tiled gas fireplace adorning the living area, setting the stage for memorable gatherings with friends and family. The kitchen, a chef's delight, showcases high-gloss cabinets and quartz countertops, complemented by a spacious pantry to accommodate all your culinary essentials. Step outside onto the inviting deck, ideal for basking in the warmth of summer days or hosting lively barbecues. Upstairs, the opulent master bedroom awaits, complete with a walk-in closet and ensuite bathroom for your utmost indulgence. Two additional generously sized bedrooms, a full bathroom, and a versatile bonus room bathed in natural light complete the upper level. Venture downstairs to discover a cozy bedroom, a full bathroom, and the perfect setting for a home theatre, promising endless hours of entertainment for the whole family. This home boasts a brand-new roof, offering you peace of mind and protection from the elements. Plus, if you're an RV or boat enthusiast, you'll love this lot's convenience. With both a front and side gate, there's ample space to securely park your prized toys. Enjoy the freedom to indulge in your hobbies right from your doorstep! With its thoughtfully designed layout and impeccable finishes, this home is the definition of modern living. (id:41531)
Real Broker
4422 17 Avenue Nw
Calgary, Alberta
This stunning fully upgraded semi-detached home in Montgomery has an outstanding location only a few blocks from the Bow River & Shouldice Park and a quick drive to the Children's Hospital & Foothills Medical Centre. The home is custom designed with built in speakers, central air conditioning & hardwood flooring throughout the main & upper levels. When you enter the home you will love the open concept floor plan with 9" ceilings, modern decor, recessed lighting & functional design. The spacious front dining room has plenty of room for a large table seating 10 or more people. The central kitchen features full height cabinets, custom backsplash, under cabinet lighting, quartz countertops, built in stainless steel appliance package with gas range & built in convection oven. Massive centre island with plenty of counter space and room for stools. The rear living room showcases a gas fireplace with surrounding built ins & large windows looking out into the backyard. The upper level features the primary bedroom boasting a 5 piece ensuite with dual vanity, built in soaker tub, glass shower & skylight allowing plenty of natural light to pour in. The walk-in closet has a perfectly designed custom built in system giving you the functionality and storage space you need. The two additional bedrooms are spacious and if a home office is needed an ideal space. Rounding out the upper level is the main 4 piece bathroom & large laundry room with front load washer & dryer, sink and custom shelving system. The lower level is a beautiful extension of the home featuring media room with built-ins, wet bar, flex space that could be used as homework station, 4th bedroom & 4 piece bathroom completing the ideal setup for house guests or older kids living on this level. The backyard is beautifully landscaped & includes a lovely deck to sit on & enjoy the sun while barbequing. The rear double garage easily fits two vehicles and guests can park on the street out front. (id:41531)
RE/MAX First
147 Aspen Stone Terrace Sw
Calgary, Alberta
Welcome to your new home in Aspen Woods. The main level showcases hardwood floors throughout, 9’ ceilings, a formal dining room and, a living room with a fireplace. The kitchen is finished with granite counter tops, maple cabinets, a huge island/eating bar, walk-in pantry, stainless steel appliances and, a bright breakfast nook with access to the back deck. A laundry room and, powder room complete the main level. The upper level boasts a large bonus room with mountain views, a primary bedroom with walk-in closet and ensuite with corner tub and separate shower. Two additional bedrooms with walk-in closets and, 4-piece central bathroom rounds out the upper floor. The basement has been finished with a large family room, a den, an office (which includes a desk), an additional bedroom and a 3-piece bath. Additional features of this lovely property include air conditioning, a back deck, a massive back yard, and an underground sprinkler system. The location is perfect, close to shopping, schools, transit and, easy access to downtown for commuters or, out of town for a weekend trip to the mountains. (id:41531)
Cir Realty
303, 20 Kincora Glen Park Nw
Calgary, Alberta
Please "VIEW 3D tour" of this charming Kincora Condo! 2 bedrooms with 2 full baths with VIEW pls AIR CONDITONER! This concrete building is situated in the sought-after community of Kincora in Northwest Calgary, offering nearly 700 sq. ft. of living space. This gorgeous condo boasts 2 spacious bedrooms, 2 bathrooms, an open-concept living room and kitchen, an in-unit laundry room/storage, and a large private balcony. Enjoy stunning views of the Symons Valley and captivating aurora lights, creating a truly remarkable atmosphere. The kitchen features timeless, elegant cabinets with stainless steel appliances, granite countertops, a generous kitchen island, and ample cabinet space. The bright living room seamlessly flows onto the spacious balcony, providing endless vistas. Two bathrooms include the ensuite with an upgraded standing shower. A bonus is a heated underground parking spot, ensuring convenience and security. Within a short drive of less than 10 minutes, you'll find schools, grocery stores, coffee shops, and other amenities. Enjoy a leisurely walk to nearby parks and reach T&T Supermarket in just 4 minutes by car, Costco in 7 minutes, and downtown in 20 minutes. This location offers convenient access to everything you need for daily living and leisure activities. Don't miss out on the opportunity to make this stunning condo your own—schedule a viewing today! (id:41531)
Homecare Realty Ltd.
1502, 4944 Dalton Drive Nw
Calgary, Alberta
Attention investors or first-time buyers: Recently updated and fully renovated affordable 2-bedroom condo nestled in Dalhousie. Move-in ready and quick possession is available. Features 2 assigned parking stalls including one underground, a completely redone kitchen, bathroom, flooring and fresh neutral colour. Enjoy stunning 15th-floor views of the city/downtown and Nose Hill park from the spacious living room and balcony. The functional kitchen boasts new SS appliances & cabinetry and is designed for efficiency with ample cabinet and counter space. Spacious living area flooded with natural light. The large open space seamlessly connects to the east-facing balcony through patio doors, offering a perfect spot to unwind at the end of the day. Two large bedrooms with big closets, fully renovated 3-piece bathroom, and a large front closet/storage room keeps you organized. Newer windows and patio door. Added conveniences include underground parking and another surface stall. Excellent location for investors, students, professors, medical professionals, downtown professionals. Near Dalhousie Ctrain station, University of Calgary, Foothills Hospital, Children's Hospital, Sir Winston Churchill High School, Market Mall, Safeway, Co-Op. Well-managed concrete building offers unbeatable amenities including a heated indoor swimming pool, tennis court, secured bike storage, party room, fitness centre, access with key fob and protected by security cameras on each floor and around the building, and newer elevators. Quick exit to the mountains - Banff, Lake Louise - #1 highway. Many well maintained coin operated washers and dryers in secured laundry room. Condo fees cover water, sewer and heat. Pets friendly with board approval. No restriction on short term rental. Call to book your private viewing today! (id:41531)
2% Realty
163 Wolf Willow Boulevard Se
Calgary, Alberta
Fabulous home in the new community of WOLf WILLOW.-all the upgrades you need with a SUPERB FLOOR PLAN. Over 1476 sq. ft. Welcoming curb appeal included Front Porch. Open main level with 9" CEILINGS, Gorgeous Light Tones throughout with LUXURY VINYL PLANK FLLORING continued with Living Room. SPACIOUS pass-through to the Dining Room which has FEATURE Lighting Fixtures, WINDOW, and STUNNING adjoining kitchen with quartz counter top. Large island with pendant lights. Rear mud room with half bath. Upstairs with convenient Laundry Room, Master bedroom with Walk In Closet+Beautiful 3 PC Bath. Two more bedrooms with Walk In Closet + 4 PC Bath. Basement could be left for your future developed ideas. West facing yard has plenty of room to play+access to double parking pad.(Space to put double garage down the line). Access to Fish Creek Park, future school. This one won't last long, you will LOVE it. (id:41531)
Century 21 Bravo Realty
406, 75 Evanscrest Common Nw
Calgary, Alberta
. Welcome to a lovely 2 storey townhome with an unfinished WALKOUT basement and low condo fees in a desired community of Evanston in NW, Calgary. The townhome comes with 3 bed, 2.5 washroom, deck and 2 parking stalls. As you enter, you will find an open concept living room, dining room and a kitchen leading to a balcony at the rear of the townhome. The main level comes with LVP flooring. The kitchen has a Quartz Countertop and SS appliances. As you go upstairs, you will find a conveniently located laundry room, 2 good size bedrooms with a full washroom and primary bedroom comes with 3pc ensuite along with a walk in closet. The walkout basement has the great potential. Book your showings with your Realtor today!!! (id:41531)
Prep Realty
521, 72 Cornerstone Manor Ne
Calgary, Alberta
Welcome to a very family friendly community in Cornerstone. This end unit townhome features 3 Bedrooms + Den and 2.5 Baths. As you enter this 3 Storey townhome, you will be greeted by your new office/den space away from the hustle and bustle of the upstairs if you have a bigger family. You have access to your attached Double-car tandem garage and additional storage on this floor. As you go up the first flight of stairs, you are welcomed to a big open floor plan with your Kitchen, Living, Dining, and your Half bath. Not only that, but you also have two balconies on both sides of the home bringing in natural light throughout the day. The kitchen features a large Island for all your prepping and cooking needs with storage. On the side, you have a pantry for additional storage. The large living room features built in wall unit and space for your new TV. There is a little nook to place a book shelve or a table before going upstairs to the bedrooms. On the top floor, you have your master bedroom, walk-in closet and a 4-piece en-suite. There are two additional bedrooms of good size with an additional full bathroom. Your washer and dryer are on the top floor to make laundry easy and convenient. Location at its finest! You do not have to worry about commutes when you live in Cornerstone. You could walk over to grocery stores, shoppers, restaurants, banks, parks and schools. If you must, there are three interchange access to Stoney Trail within minutes from this home. Deerfoot Trail is just a hop away. Costco and Cross Iron Mills Mall are just 10 minutes away for your shopping needs. Within the heart of this townhome complex is a playground where all the children come together and play, or pet owners take their pets for a walk. It’s a great space to gather and connect with your neighbours! (id:41531)
Century 21 Elevate Real Estate
134, 721 4 Street Ne
Calgary, Alberta
Welcome to the ‘NEXT' Condo by Bucci Developments, a rare pet friendly building. This stunning bright 2-bed & 2-bath home with 9' Ceilings, has an open concept layout with designer lighting and cabinetry, built-in quartz top work station, Patio with gas hook-up and private separate entrance (think home office possibility); spacious master with large window, walk through closet leading to the 3-pc ensuite-bath with glass tiled shower, gourmet kitchen equipped with stainless steel appliances with a gas burner cook top, full size pantry, large quartz U-Island with breakfast bar overlooking the dining & living room. Don’t forget the in-suite storage room, in-suite laundry (behind the storage door), 2-underground parking Units #195 & 196 (Corner/no neighbour on 1-side), storage locker #5, bike room, two gyms, car & dog wash area, located minutes to downtown, #2 bus, large playground and park, and is walking distance to amazing restaurants and bars such as Diner Deluxe, Namo, and the Courtyard, . At night walk-over and hold your breath for the downtown views & fireworks. View for yourself today, before this is gone!!! (id:41531)
Grand Realty
708 13 Street Ne
Calgary, Alberta
Welcome to this Immaculate, original owner Detached Home perched on top of the hill in Renfrew. One of the most PRIVATE locations in the Inner City. Views from the front and NO Neighbors behind you, this location is super rare to find. The home is flooded with natural light from the East Facing exposure and West Backyard. Over 2825 above grade square footage, an attached insulated, heated Double Garage. The Main Floor has 9’ ceilings and features an Ultimate chef’s kitchen with 14’ Quartz Island, Side by Side, built in Fridge/Freezer, Gas Cooktop & Built in Oven/Microwave. A Powder Room, Dining room w/custom built ins, large living room with gas linear fireplace and Patio Doors to the Deck. Upstairs, you'll find the Luxurious spacious primary suite with views, infloor heating in the walk-in closet w/custom built ins and spa-like ensuite bathroom featuring a freestanding soaker tub, dual vanities w/storage, and walk-in shower. Additionally, a spacious laundry room, a 4 piece bathroom and 2 more large bedrooms complete the upstairs floor. The Walkout Finished basement has features 9’ foot ceilings/in-floor heating, a large REC Room with double French doors to the backyard and a wet bar with wine rack. A 3 piece bathroom and hookups for a washer/dryer. Basement access to the heated, double attached garage with a storage room. Upgrades include: Central A/C, Speakers throughout, Exposed Aggregate Driveway, 2 BBQ Gas Lines, Security/Doorbell Cameras, Solid Core Doors and Triple Pane Windows. Balance of Builder’s Warranty Remain. Don’t miss out on this one! (id:41531)
Sotheby's International Realty Canada
148 Cornerbrook Road Ne
Calgary, Alberta
Welcome to this stunning brand-new home nestled with almost 2350 sqft of living space in the charming neighborhood of Cornerstone featuring a MAIN FLOOR FULL BATHROOM, BEDROOM AND ROUGH IN FOR SPICE KITCHEN, 2 MASTER'S UPSTAIRS WITH WALK IN CLOSET, VAULTED CEILING IN THE BONUS AREA & SIDE ENTRANCE. As you step through the inviting entrance, you're greeted by the epitome of modern living combined with cozy comfort. The main floor of this residence boasts Full bathroom and Bedroom with spacious living area, perfect for hosting gatherings. Adjacent to the living area is a stylish kitchen, equipped with stainless steel appliances, ample storage, a pantry with ROUGH IN FOR THE SPICE KITCHEN and elegant countertops. The dining area seamlessly connects to the kitchen and leads to the patio door with a private backyard. Venturing upstairs, you'll discover 4 Bedrooms, 3 Bathrooms, a Bonus area and a Laundry room. 2 Master's Upstairs with Walk in Closet is another addition to this beautiful property. 3 other good sized bedrooms and 2 bathrooms complete the upstairs. The primary suite features a spacious layout and a private 5pc ensuite bathroom with huge walk in closet. Additionally, a versatile bonus area with VAULTED CEILING awaits, offering endless possibilities for customization according to your lifestyle needs. The basement remains undeveloped and comes with a SIDE ENTRANCE, 2 EGRESS Windows suit your preferences and the possibilities are limitless. Don't wait as this is not going to last longer. Book your showing today! (id:41531)
Prep Realty
32, 3000 Edenwold Heights Nw
Calgary, Alberta
Please enjoy the 3D tour of this charming Condo! Experience refined living in this immaculate 2-bedroom + 2 full bathrooms top floor condo nestled within the prestigious community of Edgemont. Boasting impeccable condition and a fantastic floor plan, this residence offers a generous bedroom and a full bathroom. This condo complex offers an array of great amenities, including a pool, hot tub, exercise room, and a social room with a pool table—perfect for relaxation and entertainment. Conveniently located just 2 minutes from Nose Hill Park, this home offers easy access to nature and outdoor activities. Nearby grocery stores, coffee shops, and dining options ensure a vibrant and convenient lifestyle. TOP Elementary and junior high schools are conveniently minutes away by car, while prestigious Winston Churchill High School is within easy reach, making it ideal for families. Indulge in the elegance of Edgemont living—schedule your private viewing today! (id:41531)
Homecare Realty Ltd.
103 Abergale Place Ne
Calgary, Alberta
OPPORTUNITY OF A LIFETIME - 3 LIVING SPACES (2 ILLEGAL SUITES IN BASEMENT) - FULLY RENOVATED - 4 LEVEL SPLIT ON A CORNER LOT - RIGHT BESIDE A SCHOOL - OVERSIZED DETACHED GARAGE W BACK LANE - OVERSIZED CONCRETE PATIO - LARGE DECK - SEPARATE ENTRANCE - OVER 2160 SQ FT W 6 BEDROOMS + 1 DEN & 4 FULL BATHS! Located right beside Abbeydale School, this home is perfect for first time home buyers & investors! 2 ILLEGAL SUITES MAKE FOR AN AMAZING MORTGAGE HELPER (2 MORTGAGE HELPERS FOR FIRST TIME HOME BUYER & 3 MORTGAGE HELPERS FOR INVESTORS; INVESTORS HAVE POTENTIAL FOR CASHFLOW)! This home is FULLY RENOVATED, each suite has a full kitchen and there are 2 separate laundries! Exterior boasts NEW STUCCO, NEW FENCING, LARGE DECK & OVERSIZED CONCRETE PATIO THAT IS AMAZING FOR ENTERTAINING! This home is loaded with amazing features and in an awesome location with easy access to 16th Avenue NE, Memorial Drive NE and Stoney Trail NE! AMAZING VALUE! (id:41531)
Real Broker
72 Prestwick Heights Se
Calgary, Alberta
Welcome to your charming new home in the heart of McKenzie Towne! This beautifully maintained 2-storey residence offers comfort, style, and a prime location.Step inside and be greeted by an inviting open floor plan, ideal for modern living and entertaining. The spacious living area flows seamlessly into the dining space and kitchen, creating a warm and welcoming atmosphere.The kitchen features ample cabinetry and a breakfast bar, perfect for casual meals and gatherings. From here, step out onto the back deck and enjoy outdoor dining or simply relax in the private outdoor space.Upstairs, you'll find three bright and spacious bedrooms, providing plenty of room for family and guests. The finished basement adds extra living space, ideal for a home office, recreation room, or media area.Notable upgrades include a new roof and fencing, ensuring peace of mind and curb appeal. Stay cool in the summer months with central air conditioning, a sought-after feature for Calgary's warm season.Located in the vibrant community of McKenzie Towne, this home is surrounded by parks, schools, shopping, and dining options. Enjoy the convenience of nearby amenities while relishing the tranquility of suburban living.Don't miss out on this fantastic opportunity to own a move-in-ready home in one of Calgary's most desirable neighbourhoods. Schedule a showing today and envision yourself living in comfort and style at this delightful property! (id:41531)
Greater Property Group
1205, 115 Prestwick Villas Se
Calgary, Alberta
Please check the 3D TOUR of this charming Condo! Discover refined living in this immaculate 2-bedroom condo nestled within the prestigious community of McKenzie Towne. Boasting impeccable condition and a fantastic floor plan, this residence offers two generous bedrooms and two full bathrooms. The kitchen features a charming breakfast nook and overlooks the inviting living room, creating a perfect space for relaxation and entertaining. The master bedroom is a retreat with a spacious walk-in closet and a large 4-piece ensuite bathroom. A second bedroom and another full bathroom are conveniently located nearby. Situated on the second floor, this condo includes an east-facing balcony with garden view, ideal for enjoying outdoor meals or simply soaking in the morning sun. The unit has a secured, heated, titled underground parking stall for added convenience. This complex is ideally close to shopping, public transportation, parks, elementary schools, grocery stores, coffee shops, and various dining options, ensuring a vibrant and convenient lifestyle. Downtown Calgary is just a 20-minute drive away, providing easy access to work and leisure activities. Experience the elegance and convenience of McKenzie Towne living—schedule your private viewing today! (id:41531)
Homecare Realty Ltd.
19 San Diego Place Ne
Calgary, Alberta
" MUST SEE "Very Beautifully and nicely renovated house in a QUIET CUL-DE-SAC on the most sought after community of Monterey Park . Spacious bright open floor plan good for any growing family, Featuring vaulted ceiling making way for tons of natural light, this home has a formal dinning area good for all your guest and family.The kitchen is a dream, featuring an abundance of counter space all quartz, full-height cabinets, The high-end appliances are top of the line range, refrigerator, dishwasher . Nice Large bedroom on main level with 3piece ensuite and seprate entrance. Master bedroom offers a 3pcs ensuite , Illegal Basement suite with seprate entrance, Brand New roof replaced last week . Sunny South backyard backs on to bike path, .steps away from public transit , accessible via major Highways Stony trail ,Mcknight , Trans Canada, 68th Strreet (id:41531)
Royal LePage Metro
458 34 Avenue Nw
Calgary, Alberta
**Attention Investors & Builders** |CORNER LOT | Inner City | Incredible Location | Schools, Parks, Playgrounds | Easy Commute to Downtown. This house has good condition 1 bedroom and 1 full washroom with fenced yard. (id:41531)
RE/MAX Irealty Innovations
101, 10 Dover Point Se
Calgary, Alberta
Attention First time home buyers!!! This unit will make you fall in love. Introducing a renovated ground-floor condo that combines style and convenience with a private patio, perfect for your barbecue. This turn-key property has been freshly painted throughout and features modern updates including new flooring, stainless steel appliances, granite counter top, beautiful modern cabinets and contemporary light fixtures. Your parking stall is steps from your unit door and bike storage is located in the secured garbage garage. Ready for immediate move-in, this end unit offers a peaceful and private environment that is perfect for rental opportunities or a cozy home. Both bedrooms offer spacious comfort, while the in-suite laundry adds a touch of convenience that sets this unit apart from the rest. Located in a prime area, you'll have quick access to major routes for easy travel north or south, and downtown is just minutes away. Enjoy the nearby parks and pathways for outdoor recreation. Condo fees encompass all utilities except for electricity, making budgeting straightforward and hassle-free. Pets are welcome in the building with the board's approval. Don't miss this incredible opportunity to own a beautifully luxurious renovated condo in an unbeatable location! (id:41531)
RE/MAX Real Estate (Central)
216, 10 Sage Hill Nw
Calgary, Alberta
Welcome to this stunning and meticulously maintained condo that exudes luxury and comfort. As you step into this end unit, you will be greeted by the grandeur of 9-foot ceilings and an abundance of natural light streaming through the large, south and east-facing windows. The upgraded kitchen showcases quartz countertops, complemented by upgraded upper cabinets reaching an impressive 41 inches in height. The luxury vinyl plank flooring flows seamlessly throughout the entire space, leading you to the spacious dining area and large living room, perfect for entertaining guests. The centerpiece of the kitchen is the expansive kitchen island, providing ample space for meal preparation and casual dining. The in-suite laundry adds convenience and functionality to your daily routine. The master bedroom is a true retreat, boasting a generous size, an extra-large walk-in closet with a built-in organizer, and a luxurious 4-piece ensuite bathroom featuring a tiled shower and upgraded cabinets. The second bedroom also offers ample space and privacy with a convenient pocket door connecting it to the main bathroom.This unit goes above and beyond with over $27,000 worth of upgrades directly from the builder. The motorized zebra blinds throughout the unit, except for the second bedroom, add a touch of elegance and convenience. The air conditioning unit, installed by the builder, ensures your year-round comfort. Not only does this condo offer luxurious living, but it also provides a breathtaking view and an amazing location. With its prime positioning, you can enjoy the beauty of the surroundings from your windows while being just steps away from all the amenities and attractions this vibrant neighborhood has to offer. The heated underground parking stall is one of the largest in the building with a spacious storage. Don't miss the opportunity to call this beautifully upgraded condo your own and experience the epitome of modern living. (id:41531)
Century 21 Bamber Realty Ltd.
37 28 Avenue Sw
Calgary, Alberta
OPEN HOUSE SATURDAY MAY 18th 1-3pm. Stunning architecturally-designed contemporary urban home. Prime elevated position in Erlton. This location is amazing with close-proximity and walkability to the 4th Street Village (restaurants, bars, shopping), the Elbow River pathway system, MNR recreation centre, downtown core, and transit (C-Train). Nearly 3200 square feet of development with a recent and substantial redesign and renovation “New-York-loft” style with unique exposed-steel-frame construction, concrete walls, hardwood floors and a striking open steel-and-wood staircase running up to the 3rd level. The main floor offers an open plan with lots of light from the huge windows, front and back. Soft designer colors create a neutral palate for your art and furniture. 2-storey wall of glass and double-height ceiling in the living room plus access to a front terrace. Chef’s kitchen with large island, modern cabinetry, light quartz counters, stainless appliances and extra light from the diffused glass backsplash. Sun-washed dining room with designer lighting and large patio doors to the low-maintenance and private south-facing yard…a natural extension of the living space. The excitement builds as you ascend to the second level which overlooks the living room and holds 2 bedrooms and a loft-space for a home office. A stylish bathroom with laundry completes this level. The top level is dedicated to a luxurious Primary suite. It offers panoramic city views, access to a large deck, beverage centre, huge bedroom with fireplace and built-ins, generous walk-in closet and a sunny 5-piece ensuite including freestanding tub, glass shower, double vanity and separate water-closet. Watch for the very high ceilings and polished concrete floors in the lower level…with a family room, bedroom and full bath. Remarkable-quality property with low-maintenance living and NO CONDO FEES. (id:41531)
Century 21 Bamber Realty Ltd.
45, 14736 Deerfield Drive Se
Calgary, Alberta
Step into this charming end unit townhouse nestled in Deerfield Village, part of the desirable Deer Run subdivision. This cozy home features 3 bedrooms and 2 full bathrooms, recently updated to offer modern comforts. The kitchen boasts quartz countertops, a stylish backsplash, and custom cabinets for ample storage. The main level bathroom has been tastefully renovated with a walk-in shower, quartz vanity, and customized cabinets. Bedrooms feature built-in closets, while upgraded light fixtures and pot lights enhance the ambiance. The basement offers a versatile space with a 4-piece bathroom and a spacious family room. Other highlights include a high-efficiency furnace, new thermostat, and fresh paint throughout. Situated minutes from Fish Creek Provincial Park, this home offers easy access to amenities such as shopping, dining, schools, and recreational trails. For added convenience there are two assigned parking stalls directly in front of the property numbered 451 and 452. Don't miss the opportunity to make this your new home—schedule your showing today! (id:41531)
Urban-Realty.ca
4807 Brisebois Drive Nw
Calgary, Alberta
**Open House on Saturday 2-5pm and Sunday 1-3pm** Location! Location! Location! INVESTMENT RENTAL ALERT!This stunning property offers over 2200 Sqft exceptional living space with 7 Bedrooms | 3 bathrooms -2 Full baths and 1 ensuite washrooms | 2 kitchens | Separate Entrance| Double Attached Garage| high efficiency Furnace| Hardwood flooring throughout| Massive private back yard !! The property is strategically positioned on a serene street mere steps away from Brentwood Shopping Mall, the University of Calgary, and Churchill High School. Offering unparalleled convenience, it is also close to community centers, the public library, and Nose Hill Park. Inside, the main level features hardwood floors throughout and includes three generously sized bedrooms. A separate entrance leads to the basement, which houses a four-bedroom suite (non-conforming). Whether you're seeking an investment opportunity or a comfortable residence with income potential, this property stands as an exceptional choice. (id:41531)
Homecare Realty Ltd.
27, 2225 Oakmoor Drive Sw
Calgary, Alberta
You will absolutely fall in love with this bright and beautiful 4 level split town home in the highly sought after neighbourhood of Palliser! Located in a wonderful and established community with quick access to Southland and 24th and only minutes to The Southland Leisure Centre, many amenities, numerous pathways, playgrounds and schools, you will appreciate this gem of a home. You will immediately be overjoyed to discover that you have 3 PARKING SPOTS! One single attached garage, one covered stall and one stall all in front of this great home. Ample room for you and your guests to enjoy! You are invited in to a lovely updated home that boasts 3 BEDROOMS AND 2.5 BATHS with HEATED FLOORS IN THE FRONT ENTRANCE, BOTH BATHROOMS AND KITCHEN! Upon entering you are nicely greeted by a spacious foyer that showcases open riser staircases exposing the upper and lower levels inviting an abundance of light throughout the home giving it a light and airy feeling. Stepping up to the main level you notice the almost 14 foot high soaring vaulted ceiling that opens up to a thoughtfully designed living room with grand feature floor to ceiling fireplace with decorative hearth, over sized windows complimented with custom window coverings and warm rich hardwood that seamlessly takes you from the spacious living room to the sizeable dining room area. Overlooking the main living area is the functional kitchen area featuring upgraded sleek stainless steel appliances with gas stove and 2 drawer dishwasher, granite counter tops, modern hardware on the warm maple cabinets and extended flush island-ideal for more casual dining and additional prep space. The upper loft is an amazing addition that can be creatively utilized in so many ways. An additional living area, office or den with a 14.6x8.5 hidden storage space perfect for suitcases and keepsakes. The upper level offers two great sized bedrooms both with vaulted ceilings with the Primary Suite offering a large walk-thru closet with lovely b uilt-ins and vanity that nicely transitions to the large 4 piece full bath while the second bedroom features a big beautiful closet. The FULLY FINISHED LOWER LEVEL boasts a MASSIVE THIRD BEDROOM with 2 closets or could be easily converted to a spacious gym or family room, whatever suits your needs the best, along with a 3-piece bath and laundry. This gorgeous home has so much to offer on the interior and yet, also has a great outdoor space for you to also enjoy. A newer large deck with a private fenced-in maintenance free yard and A/C for the warmer Summer months all overlooking a great little greenbelt that you have easy access to. Enjoy a mature neighbourhood that offers so many parks and walking paths while having quick access to so many great amenities. Discover this wonderful home reflecting outstanding value! (id:41531)
Jayman Realty Inc.
1902, 77 Spruce Place Sw
Calgary, Alberta
Stunning Residence with Breathtaking Cityscape, Situated on the 19th Floor, this exceptional 2-bedroom & 2-bathroom condominium epitomizes luxury living. Envision hosting gatherings with loved ones or simply basking in the splendor of Calgary's magnificent skyline, day or night, from the comfort of your own abode. The remarkable east-facing balcony affords unforgettable vistas of the city and Golf Course. Featuring a distinctive floor plan, the unit seamlessly divides sleeping, dining, and entertaining areas, maximizing functionality. The lofty ceilings impart a house-like ambiance throughout. Experience the epitome of urban living at The Encore, boasting underground parking, a fully-equipped fitness center, a social lounge, swimming pool, hot tub, and recreational facilities. Conveniently located just moments from downtown, with the C-train and shopping center right at your fingertips. Contact us today to schedule your exclusive viewing and discover the myriad offerings of this exceptional residence. A viewing is a definite Must! (id:41531)
Cir Realty
1011, 3500 Varsity Drive Nw
Calgary, Alberta
Welcome home to this beautiful 2 bedroom townhouse in McLaurin Village in Varsity. Fresh renovations have just been done! This home features a front living room bathed in sunlight a sliding patio door leading to an open-concept floor plan kitchen, two generous bedrooms with a full bath, and a laundry room. It has an HVAC system, which includes air conditioning. Walk to the U of C, Brentwood LRT (600m), 10 minutes drive to Downtown and minutes to the Foothill and Children's Hospital, Street transit stop less than a 2 min walk away. Drive less than 5 minutes to grocery, coffee shop, parks and restaurants. 8 public & 6 Catholic schools serve this home. 2.0km drive to Sir Winston Churchill High School. Book your showing, and welcome home! (id:41531)
Century 21 Bravo Realty
155 Scurfield Place Nw
Calgary, Alberta
Beautiful 2 Storey Family Home on a Walkout Lot has been totally Revamped from Top to Bottom. (Just like a New Home) Superb Location across the School and Playground with 180-degree Panoramic Mountain view.MAIN FLOOR- Formal Living room/Flex room, Dining room with Built in cabinets, Open Kitchen with Peninsula Counters, Nook area, Family room with fire place, laundry area with ½ Bath and south backing Deck.UPPER- Open Den area with Skylight, Main Bathroom, Huge Master Bedroom with Full Ensuite - jetted tub, separate shower, double Closets, built in window seating, 2 other Bedrooms.DOWN- Walkout, Huge Rec Room from end to end with fire place, 2nd Master Bedroom with full Bathroom, Bar area with Quartz Counters and Bar Fridge, Doors to the Patio Areas.OTHER- Poly B removed, Brand New- Kitchen-Quartz Counters Everywhere-Appliances-2 Fireplaces-Exquisite LED Lightings everywhere-5 New windows installed-Natural Stones Walls-Blinds in all windows-Flooring Throughout-Built in Window Benches-Bar area with Quartz counters and Wine Fridge and much more.-Walking distance to LRT/Shopping/Parks/Schools/Off leash Dog areas.-Water Heater replaced in 2021/Furnace replaced in 2006/Roof Shingles replaced in approx. 10 yrs.-Please review the Photos, Virtual Tour and the Video to get the full Glimpse of this Home. (id:41531)
RE/MAX Real Estate (Central)
70 Cranfield Crescent Se
Calgary, Alberta
Open House this Saturday May 11th, 2:00pm-4:00pm! Located in the beautiful community of Cranston. This home has it all. The size, the space, the bedrooms, the finished basement as well as the enjoyment of backing onto a green space. Enjoy a newer roof just recently replaced in 2020, and stay comfortable in this summer's heat with air conditioning included! Indulge in the extra large sized bonus room complete with fireplace and tonnes of natural light. This home provides a total of 4 bedrooms and 4 bathrooms, plus your own independent office space perfect for the stay at home working entrepreneur or as a dayhome play area for the kids to tuck away all the toys. Located in close proximity to many great schools, playgrounds, parks, shopping amenities and services. Enjoy the beauty of nature with lots of surrounding walking and biking paths, as well as access to the river down the hill. Make sure to come and see this incredible home that cannot be missed! Book Your Showing today! (id:41531)
Royal LePage Solutions
250 Somerside Green Sw
Calgary, Alberta
This delightful property is nestled in a sought-after cul-de-sac, featuring a generous PIE-SHAPED LOT with a WALKOUT BASEMENT. Bathed in sunlight and boasting an enviable location, the southwest-facing yard offers a serene retreat with views extending into the neighboring PARK, providing the utmost privacy and tranquility for everyday living. Spanning over 2,700 square feet, this residence ensures comfort in every corner. Upon entry, gleaming hardwood floors adorn the main level, complemented by plush carpeting. French doors lead to a versatile office/den or dining room, perfect for work or formal gatherings. The heart of the home unfolds in an open concept layout, seamlessly connecting the family room, kitchen, and dining nook. A cozy gas fireplace, surrounded by stone and hardwood, adds warmth, while the spacious kitchen impresses with an island breakfast bar, corner pantry, and ample cabinetry. Step outside onto the elevated deck through patio doors, complete with aluminum and glass railings and a retractable awning, ideal for outdoor dining and entertaining. Main floor laundry, a mudroom, and a 2-piece bathroom offer added convenience. Upstairs, a bright loft leads to the spacious master suite boasting double closets and a luxurious ensuite with a Jacuzzi tub, separate shower, make-up counter, skylight, and walk-in closet. Two additional bedrooms and a 4-piece bathroom provide ample space for larger families or guests. The bright walk-out basement features an open concept rec room with built-in shelving units, a 2-piece bathroom, and ample storage. Patio doors open to a concrete patio, the expansive yard, and adjacent park, while 6’ fencing ensures extra privacy and security. Outside, the low-maintenance landscape features an underground sprinkler system, along with a high-yield apple tree and beautiful mature spruce. Additional amenities include a shed, extra storage room, and a double attached garage with built-in storage. Updates such as a newer roof, sid ing, oversized hot water tank, and high-efficiency furnace enhance the property's appeal. Apart from its impressive home features, this property boasts convenient proximity to Stoney Trail and MacLeod Trail, perfect for outdoor enthusiasts seeking adventures at Fish Creek or attending events at Spruce Meadows. Somerset Park, featuring a playground and water park, adds to the neighborhood's charm, while the YMCA offers year-round programs for residents. Nearby schools, the Somerset-Bridlewood LRT station, and the Shawnessy shopping center ensure convenience for families, with entertainment choices readily available. Don't miss the opportunity to own this unique property! (id:41531)
Engel & Volkers Calgary
89 Gainsborough Drive Sw
Calgary, Alberta
Your mountain retreat in the city awaits! Located in the beautiful and sought after community of Glamorgan. This extremely cozy log home will warm your soul. Numerous upgrades and renos inside and out in recent years, including: rubber roof, soffit, gutter, fascia, and window cladding. Inside the upgrades include luxury vinyl plank flooring throughout, upgraded/new electrical fixtures, renovated kitchen with stone counters, brand new stainless steel appliances including a built in wine cooler under the breakfast bar, and beautiful stone accent wall with matching backsplash. The bathroom upgrades include stone top vanity, toilet, actual jacuzzi jetted tub, and a back lit no-fog mirror. The main level boasts 3 bedrooms and a 4 piece bath, a bright living room with a gas assisted wood burning fire place and a formal dining with access to west facing patio. On the main level you will also find a common area laundry with private access to the main level and the basement suite (illegal). Upon entering the basement you will be greeted with a wide open floor plan boasting an exercise area, living room, kitchenette, dining area, pool table area and 3 piece bathroom. The basement also has a den which was used as a bedroom. This basement has the potential for a cool and fun hang out for the kids, someone’s man cave, or a great rental potential. The basement is home to 2 sided gas assisted wood burning fireplace and in the utility area you will see a newer high efficiency furnace and hot water tank. The yard is fully fenced and landscaped. Double detached mechanic’s dream garage that is heated, with 240v outlet, and swivel engine crane. Near schools, Mount Royal University, public transport, shopping, and main transport corridors. Don’t miss out, call today! (id:41531)
Cir Realty
97 Red Embers Place Ne
Calgary, Alberta
Legally suited half duplex provides an incredible investment for homeowners and investors alike. This property is a proven buy and hold opportunity for any investor or a legal mortgage helper for the live up, rent down buyer. Two storey upper level with 3 BRs/2.5baths and basement suite is spacious, comfortable 1 bedroom legal suite! Finished with quartz counters throughout, soft close kitchen hardware, 9' ceilings, LED pot lights, vinyl and ceramic flooring, blinds included, upgraded s/s appliances and 2 laundry sets. (id:41531)
Cir Realty
5, 2300 Oakmoor Drive Sw
Calgary, Alberta
This Oakmoor complex is picturesque & well located in the desirable SW community of Palliser. This renovated townhome features 2 bedrooms + an open loft that makes a great home office, or future 3rd bedroom. The beautiful renovated kitchen sparkles with high-end appliances, granite countertops, glass tile backsplash & stylish cabinetry. The main floor is complete with oversized windows at every turn, for an abundance of natural light! Easy-care solid hardwood and ceramic tile floors throughout the home, including your developed basement! Spacious laundry/utility room with tons of built in storage & rough-in for an additional bathroom development! New water tank, updated furnace w/ humidifier & water softener. Enjoy your private, fully fenced yard, new deck and blossoming cherry trees bordering a charming private walkway! Walk or bike to Glenmore Park/Reservoir, Southland Leisure Centre, extensive shopping, and excellent schools. Enjoy the peace and tranquility of this mature neighbourhood. Full transit service close-by has you in the heart of the city in under 20 minutes. Nothing to do here but move in and enjoy making memories. (id:41531)
Paramount Real Estate Corporation
505, 1110 11 Street Sw
Calgary, Alberta
Location! Location! Location! In the heart of Downtown, Urban chic 1 bedroom and den,, over 705+ sq.. Central Air conditioning- Located in the Beltline, Stella Condominium a great place to live. 24/7 CONCIERGE- This unit faces West which allows for tons of natural light and a balcony to enjoy outdoor space. Modern kitchen stainless appliances, Fridge, Flat top stove, New microwave hood purchased last week. garburator, & dishwasher. Sleek full height glossy white cabinets, granite breakfast bar and an open plan. Oversized primary bedroom with walk in closet - an ensuite 4pc bath, separate tub, beautiful tiled walk in shower and convenient in suite laundry. Titled parking heated underground P3 #264 stall and a separate storage locker p3 #10, Amenities include: fully equipped exercise gym, steam room and entertainment lounge. Guest suite $145.00 per night. Close to restaurants & shopping and only steps to Midtown Market Co-op, a short walk to the C- Train and minutes to Bow River pathways. Don't miss this inner city gem! Great Value! (id:41531)
Royal LePage Benchmark
2213, 302 Skyview Ranch Drive Ne
Calgary, Alberta
Welcome to the best of Orchard Sky – Situated in Building 2000 is a 2 BEDROOM, 2 BATHROOM, CORNER UNIT OVERLOOKING THE GREEN SPACE, which comes with 1 TITLED HEATED UNDERGROUND PARKING STALL along with an assigned STORAGE LOCKER, truly a peaceful oasis within the bustling city! As you step inside, you'll be greeted by an abundance of natural light streaming through expansive windows, illuminating the modern living space. Meticulously maintained by its ORIGINAL OWNER and FRESHLY PAINTED, this unit exudes a sense of pristine elegance throughout. The modern kitchen comes with stainless steel appliances, chic white quartz countertops and stylish neutral toned cabinets creating a contemporary ambiance perfect for culinary adventures. Designed with functionality in mind, this unit also features an open floor plan concept seamlessly connecting the kitchen, dining area and spacious living room with patio door out to the balcony. The primary bedroom is truly an owner’s retreat – the bedroom itself is large and will comfortably hold all of your bedroom furniture and is complete with built-in shelvings that you will love, and you will never run out of space for storage. Thru the closet, you are greeted with a stunning ensuite 4-piece bathroom complete with soaking tub. There is also a second bedroom and another 4-piece bathroom of the main living space. In-suite laundry room with stacked washer and dryer completes the unit. Heading outside to the balcony will be where you are sure to spend tons of time in the warmer months, basking in the amazing and tranquil views of green space, allowing you ultimate enjoyment and privacy when outside! Plenty of visitor parking is located around the complex adding ease to your hosting endeavour. This is Skyview Ranch living at its finest which is close to all major amenities – including 2 schools, the Calgary International Airport, major roadways like Stoney Trail, Metis Trail & Deerfoot Trail, major bus routes, as well as tons of shopping i s close by. Don't miss out on the opportunity to make this your new home and elevate your lifestyle! VIRTUAL TOUR AVAILABLE! (id:41531)
Cir Realty
84 Shannon Drive Sw
Calgary, Alberta
YOUNG FAMILY ALERT! This former AVI showhome is a GEM in the established community of Shawnessy. Your kids have the option of a K to 6 Catholic School right across the street, a grade 5 to 9 Public school a 100 yards up the street or a K to 4 Public French Immersion School just a short 2 block walk away, not to mention playgrounds, soccer and baseball fields, outdoor hockey and skating rinks, basketball and tennis courts and a spectacular community walking and bike path system! Shopping, LRT and other amenities are just minutes away. What else can I say about LOCATION!! Over 2300 sq ft of developed space, this 5 bedroom 4-level split home boasts a fully renovated kitchen and dining area (2023), all windows and exterior doors replaced (2017), 30-year roof shingles, gutters and downspouts replaced (2018) and new HE furnace installed (2016). Enter this home to an impressive cathedral ceiling in the front living room with a feature wood burning fireplace. A few steps up, the massive kitchen and dining space overlooks the front living room. The kitchen features plenty of cabinet space along with an 10-foot island. The perfect entertaining kitchen with a walk-out to an expansive 2-tier maintenance-free surfaced deck for those summer day BBQs. There are 3 full bathrooms which include a primary bedroom ensuite with soaker tub and upgraded enclosed glass shower. The lower level walk-out says "Let's have a good time!" with a huge rec room area featuring brick-facing wood burning fireplace and wet bar. A rare purchase opportunity on this street in Shawnessy. A Great Idea for Mother's Day - a shorter commute to school!! (id:41531)
Maxwell Canyon Creek
32 Cranbrook Circle Se
Calgary, Alberta
Welcome to this stunning 3000+ square foot residence, nestled in the prestigious community of Cranston's Riverstone. Boasting a captivating Hardie board and stone exterior, this beautifully designed home merges classic elegance with modern luxury. This home features an expansive garage measuring 23x21, easily suitable to fit 2 SUV's and all your tools!Inside, the chef's kitchen is a culinary delight, featuring sleek grey cabinetry, upgraded appliances, a gas cooktop, and built-in microwave and oven. With generous granite countertops, a striking black onyx double sink, and an expansive walk-through pantry accessible from the garage, this kitchen seamlessly blends style and function. Engineered hardwood floors grace the main level, while expansive windows and double sliding doors invite sunlight, leading to a spacious backyard ready for your design and creation. A cozy gas fireplace, a functional office space, and a 2-piece bathroom round off this level.Upstairs, a versatile bonus room with a gorgeous tray ceiling awaits, perfect for entertaining or relaxing. The Grand Master bedroom can sufficiently fit a King Sized bed and a sitting area for reading, the impressive master suite includes a spa-like 5-piece ensuite with double sinks, an upgraded tile shower, and a soothing soaker tub. A spacious walk-in closet adds a touch of elegance. Two additional bedrooms, a 4-piece bathroom, and a conveniently located laundry complete the upper floor.In the fully developed basement, a large recreation room provides extra space for leisure and entertainment, complemented by an additional bedroom and a 4-piece bathroom.Outside, the expansive backyard presents endless possibilities for your ultimate outdoor living dreams. Imagine warm summer days spent on a magnificent deck or relaxing in a hot tub, perfectly complementing this luxurious lifestyle.Don’t miss the chance to call this remarkable home in Cranston's Riverstone yours. Book your viewing today and step into unpar alleled sophistication and comfort! Cranston's Riverstone in Calgary is remarkable for its serene location nestled along the Bow River and the extensive Fish Creek Park, providing residents with stunning natural scenery and a peaceful atmosphere. The area is designed to integrate seamlessly with the surrounding landscape, offering scenic walking trails and abundant green spaces. It balances urban convenience with a tranquil, close-to-nature lifestyle. Residents enjoy easy access to shopping, schools, and other amenities, all while being part of a tight-knit, family-friendly community. The architectural standards of homes in Riverstone are high, ensuring a cohesive, luxurious feel across the neighborhood. (id:41531)
RE/MAX Complete Realty
280 Point Mckay Terrace Nw
Calgary, Alberta
Welcome to Point McKay Terraces, nestled in a quiet location in the highly sought-after community of Point McKay. This impeccably renovated two-bedroom townhouse boasts tasteful & spacious living in a serene neutral décor.Step into the ground-level entrance, accessible through the single attached garage (heated) or front door, and embrace the allure of brand-new luxury vinyl plank flooring gracing both upper and lower living areas. A convenient foyer closet stands ready to accommodate coats and accessories.Ascending a few steps, revel in the expansive living room featuring soaring ceilings, illuminated by pot lights, adorned with a brick gas fireplace, and bathed in natural light courtesy of additional windows. Access outside with a sliding door to your fenced deck (which can be considerably extended), offering a serene backdrop of verdant greenspace for ultimate privacy.Moving upstairs you'll discover the dining room, kitchen, and a convenient 2-piece powder room. The dining area impresses with a contemporary light fixture and bespoke mouldings adorning each wall with an opening that overlooks the living room. The kitchen exudes contemporary charm with quartz countertops, open wood shelving, new stainless steel appliances, and oversized windows. A custom pantry/coffee bar provides ample storage and functionality, complemented by more quartz countertops and a built-in microwave.The upper level hosts 2 bedrooms and a breathtaking 4-piece bathroom accessible from both the primary bedroom and the hallway. The primary suite exudes tranquillity with plush carpeting, a feature wall, and custom built-in closets. The spa-inspired ensuite boasts dual sinks with a stunning shower that offers floor-to-ceiling tiles and a bathtub that can easily be removed.The basement offers a laundry room, storage space, and a versatile flex area, catering to diverse lifestyle needs.One of the remarkable advantages of this home is its fantastic location, a sanctuary that seamless ly blends luxurious comfort with the serene embrace of nature. Despite its natural seclusion, downtown Calgary is just a 10-minute drive or cycle away, while the University of Calgary is a mere 6 minutes away, and the Foothills and Children's Hospital are only 5 minutes away. Additionally, you're within walking distance to the Riverside Club, offering amenities such as indoor golf, tennis, a gym, pool, and spa. Point McKay Terraces isn’t just a home; it’s a lifestyle unsurpassed, where luxury, comfort, and nature converge in perfect harmony.Additional highlights of this property include an oversized heated garage (10'x22') oversized bedrooms and spacious custom built-in closets in the primary. Don't miss your chance to make this your new home. (id:41531)
RE/MAX First
