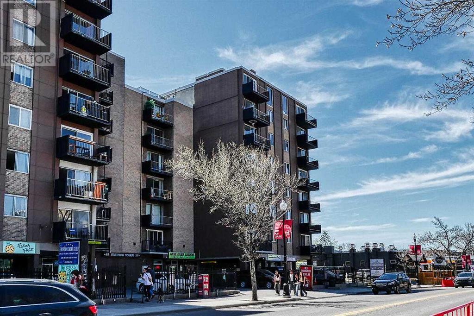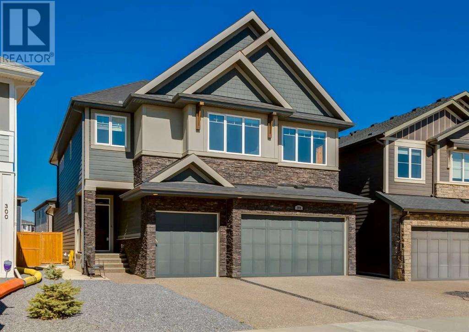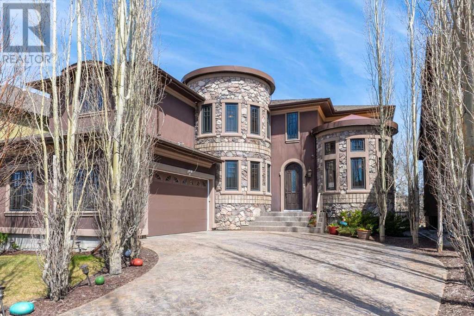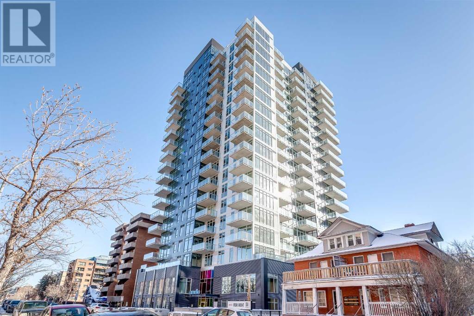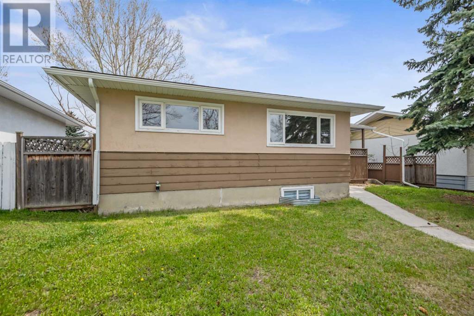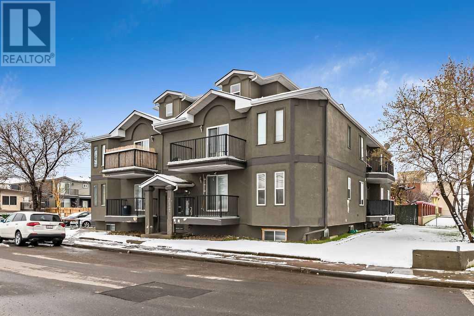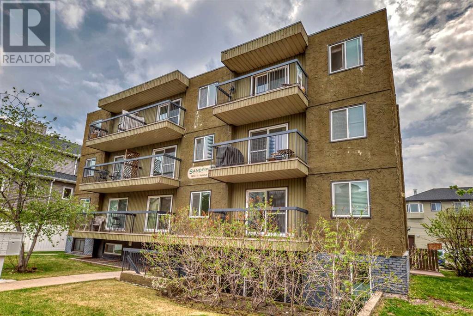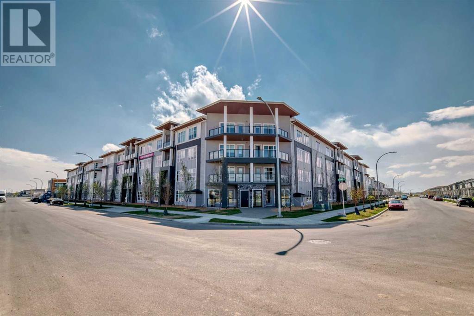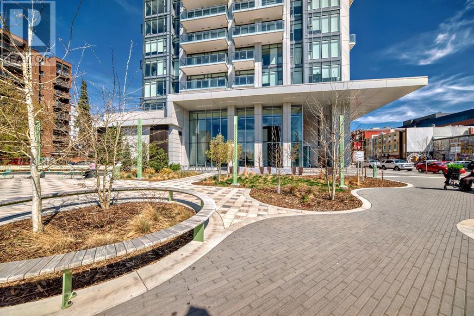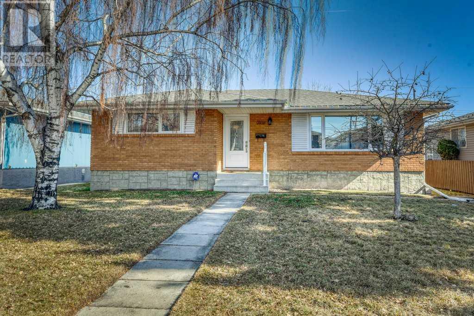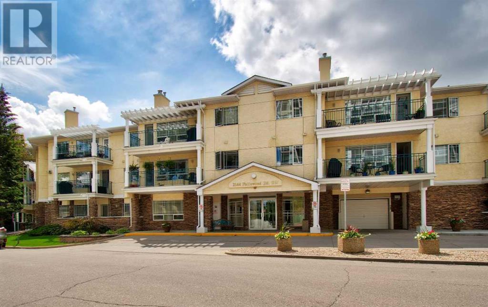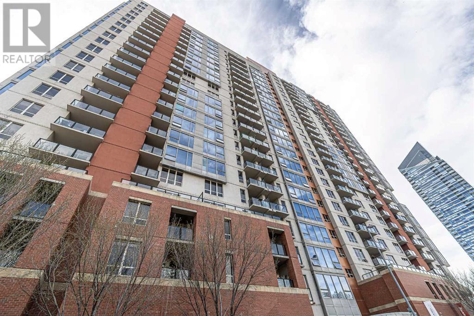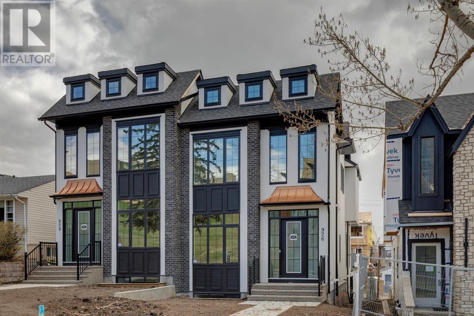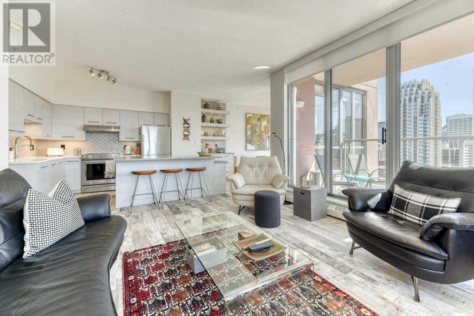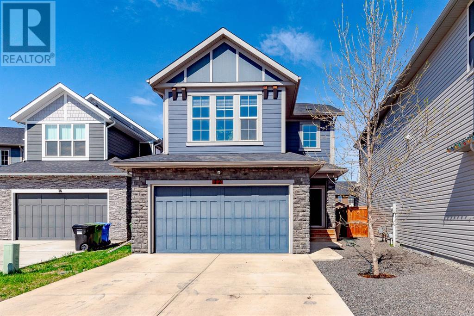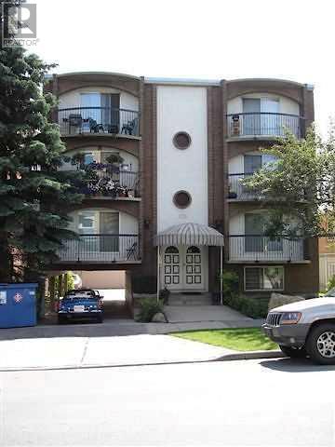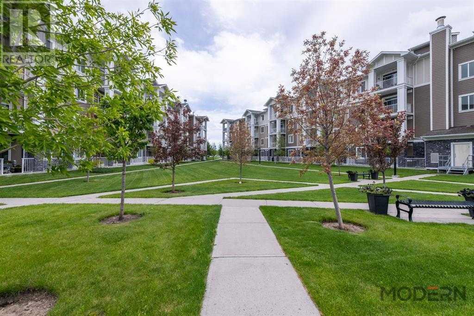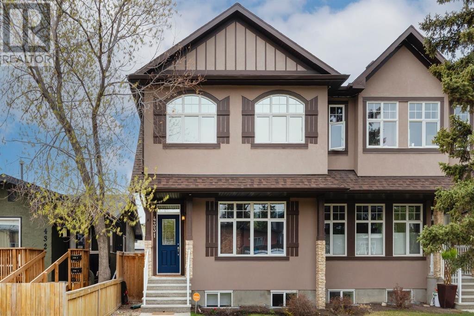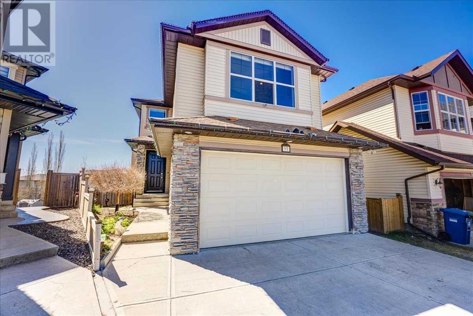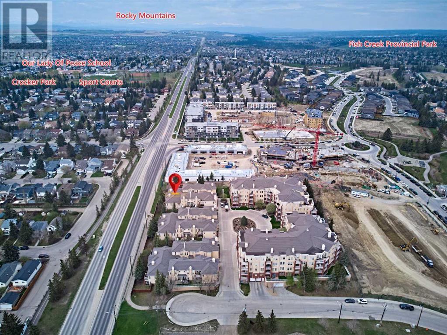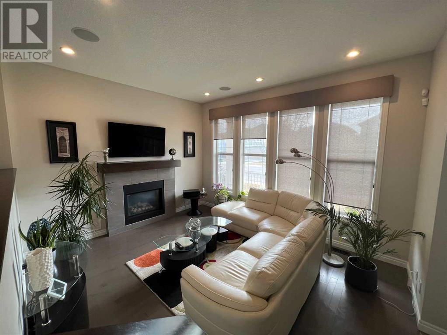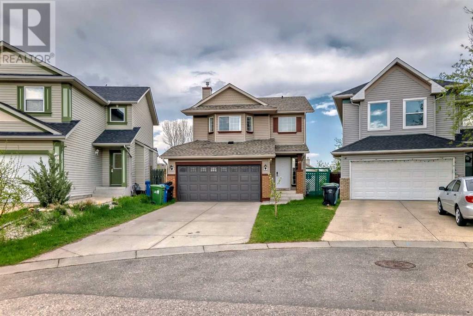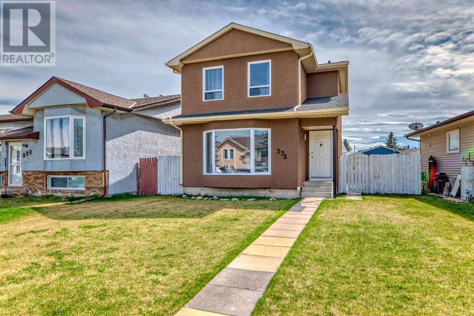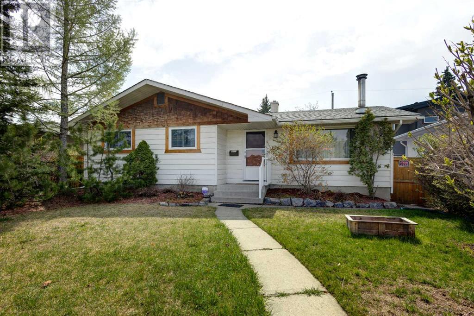Calgary Real Estate Agency
6b, 515 17 Avenue Sw
Calgary, Alberta
Urban living in a vibrant Inner City atmosphere ! Shopping , fine dinning and lively entertainment on trendy 17 Ave. Nicely updated over the last few years. GREAT TWO BEDROOM unit with secure 1 Tittle UNDERGROUND HEATED PARKING. Extra parking is available. There could be an option for in suite laundry. Great opportunity for owner occupancy or investor rentals. The amenities here are over the top !! (id:41531)
RE/MAX Landan Real Estate
304 Legacy Mount Se
Calgary, Alberta
Welcome to this exceptional, two-story upscale residence in Legacy Estates, boasting over 4,100 square feet of meticulously maintained living space and a triple car garage. Situated on a tranquil street just steps from Legacy's walking paths, parks, and schools, this unique home is designed for both comfort and elegance. As you enter, the custom luxury vinyl plank flooring and tile selections on the main floor immediately catch your eye. The dining area's open concept design facilitates seamless entertaining, extending into a living room bathed in natural light from oversized windows. The gourmet kitchen is a chef’s delight, featuring ceiling-height cabinets, quartz countertops, an expansive island with waterfall edges, wall ovens, a 5-burner gas cooktop, a full-length backsplash, and a spacious walk-through pantry that leads to a separate mudroom. The upper floor houses an expansive master bedroom, providing a serene retreat with its spa-like ensuite that includes a soaker tub, separate shower, dual vanities, and a 17-foot walk-in closet with an adjoining laundry room. Additionally, there are three more sizeable bedrooms with ample closet space, a five-piece bathroom, and a large bonus room perfect for relaxation or play. The basement is outfitted with a custom theatre room offering professional sound quality, ideal for family movie nights, plus a family room, a fifth bedroom, and an additional bathroom. (id:41531)
RE/MAX House Of Real Estate
6 Rockcliff Landing Nw
Calgary, Alberta
Have you ever imagined living in your own chateau, complete with turrets, intricate stonework, and rooms with curved walls? Nestled in a tranquil grove of trees and overlooking a serene pond, this extraordinary home offers a daily retreat into nature while being just minutes from city conveniences. As soon as you enter, the thoughtful and unique design is evident. To the right, a circular den features built-in bookshelves, a custom curved desk, and elegant curved glass doors. The original ceiling detail adds a unique touch to this space. Opposite the den, the formal dining room boasts graceful curved walls with a refined plaster finish and an open layout, perfect for intimate dinners. Moving towards the back of the house, you'll notice the stunning stone arches and accent walls that add to the unique character of the home. The family room is exceptionally spacious and features beautiful views of the trees and pond, as well as a cozy fireplace. The kitchen features raised panel cabinetry, under-cabinet lighting, granite counter-tops, and a spacious island. Stainless steel appliances, including a five-burner gas range & double wall ovens, provide both functionality and style. The dining nook offers a bright spot for casual meals and morning coffee, with direct access to the upper deck. The main floor also includes a stylish powder room, a separate laundry room, and a spacious mudroom that leads to the oversized garage. Head to the second floor via a beautiful curved staircase that combines the elegance of hardwood with the practicality of tile. Or, take the convenient elevator, which services all three levels of the house, and opens into a spacious loft with characteristic curved walls. The primary suite features not one, but two ensuites! The first ensuite includes a clawfoot tub, separate shower, and a two-way fireplace shared with the bedroom, offering stunning views. The second ensuite has a luxurious steam shower. Additionally, the primary suite boasts two walk-i n closets, providing ample storage space. Two more bedrooms on this level share a well-appointed bathroom with a large shower. The walkout level is a haven for entertainment, featuring a cozy games area with heated, stamped concrete flooring, a wet bar, and a wine cellar reminiscent of a private pub. The massive family room includes another fireplace and built-in media units. This level also has a fourth bedroom, a bathroom, and a versatile room currently used as an art studio, easily convertible to a fifth bedroom. Step outside to the backyard, and you’ll find that once the trees are in full leaf, the space is transformed into a private oasis. Enjoy the fire-pit and the serene outdoor setting, perfect for relaxing and connecting with nature. The backyard also features an underground sprinkler system to keep the landscaping lush and vibrant. Located minutes from the YMCA, shopping, restaurants & a large playing field for the kids, this ‘chateau’ is ideal for those who value unique design and convenience. (id:41531)
Real Broker
303, 1319 14 Avenue Sw
Calgary, Alberta
AIR-BNB FRIENDLY! PET FRIENDLY! Welcome to Nude by Batistella. This brand-new building is located in the trendy Beltline district of downtown Calgary. This stylish SOUTH-facing unit is finished with concrete polished floors, concrete ceilings with exposed ducting and floor-to-ceiling 9' windows. The sleek kitchen features contrasting white and wood cabinetry, a gas range, stainless steel appliances and quartz countertops. The 4 piece bathroom is complete with a porcelain tiled soaker tub and quartz countertops. In-suite full size washer and dryer are included for added convenience. The spacious balcony has an UNOBSTRUCTED view while featuring a gas line for your BBQ and is also south-facing to allow you to soak up those sunny rays. Central AIR-CONDITIONING in the unit keeps you cool when needed! This unit also comes with a titled UNDERGROUND parking stall. Loaded with amenities, this building features a large bicycle storage and service area, a pet wash / grooming station, a rooftop patio and lounge area with a ping pong table and amazing VIEWS of downtown Calgary! Located just steps away from 17th ave with its many restaurants, shopping and nightlife, this building has one of the highest walk scores in the city! Call to book your private showing today. Note: Builder measurements for this unit are 532 sq ft. (id:41531)
Exp Realty
2432 36 Street Se
Calgary, Alberta
PRIME INVESTMENT OPPORTUNITY – RENT UP & DOWN + THE DETACHED GARGE SEPARATELY – 3 INCOME STEAMS!! Huge potential in a High-Demand Rental Area with 3 BEDROOMS UP & a 2 BEDROOM SUITE (illegal) DOWN, with separate back entrance. This Solid Bungalow boasts almost 2200 SF & features original hardwood floors, newer high efficiency furnace, newer windows, updated electrical panel, updated main floor kitchen & bathroom, and the detached garage has it’s own panel with 220 plug & is metered separately, catering perfectly to mechanics or welders seeking a dedicated workspace. The main floor offers a large living room with huge window, a spacious kitchen with updated flooring, cabinets & appliances, with an adjoining dining area, 3 good-sized bedrooms, separate laundry & a full, updated bathroom with tile floors, tiles shower & newer vanity. A separate back entrance takes you to the lower suite (illegal), which consists of a large family room, 2 spacious bedrooms, a full bathroom, large kitchen, and separate laundry. Out back, a sizable, fenced backyard offers ample space for outdoor activities with access to an oversized single detached with 220 plug & separate power meter, and a large parking pad that will accommodate multiple vehicles with ease. Conveniently situated in a sought-after rental community, residents enjoy proximity to schools, parks, city transit, and a host of amenities, enhancing the property's appeal and desirability. Don't miss out on this prime investment opportunity! Schedule a viewing today and seize the chance to secure a lucrative asset in a thriving rental market. (id:41531)
2% Realty
6, 3707 16 Avenue Se
Calgary, Alberta
Inexpensive and almost 1000 square feet of living space, this top floor corner unit condo features a unique layout with 3 bedrooms and 2 full bathrooms!! The bright and open main floor features a large living room, spacious kitchen, with more than enough cabinet space, main floor laundry, 2 bedrooms and a full bathroom. The upper bedroom boasts a private master bedroom with your own ensuite bathroom. Walking distance to restaurants, shoppings and public transportation. Comes with an assigned parking stall. A great opportunity for a first time owner or investor looking to generate some income! Don’t miss out on the opportunity to make this property your own, book your showing today! (id:41531)
RE/MAX Real Estate (Central)
202, 1613 11 Avenue Sw
Calgary, Alberta
Fantastic investment or great opportunity for a first time home buyer! Discover the perfect blend of comfort and convenience in this charming condo in the well established community of Sunalta. Step inside to find beautiful hardwood floors that enhance the open floor plan. The kitchen boasts a cozy eating space with new granite counter tops, new faucets, lighting and a new built in microwave and hoodfan. A spacious bedroom and a large, renovated 4-piece bathroom complete the space. This well-designed layout also includes a laundry room and additional storage (in unit) providing everything you need for comfortable living. Sliding doors bring in loads of natural light and lead to the large balcony. This condo also comes with an assigned parking space for added convenience. Located in a vibrant area, you’ll have schools, restaurants, and the various amenities of 17th Avenue. Steps away from the Sunalta Train station. Don’t miss out on this fantastic opportunity and call for your viewing today. (id:41531)
2% Realty
1411, 681 Savanna Boulevard Ne
Calgary, Alberta
Indulge in contemporary luxury with this stunning two-bedroom, two-bathroom top floor condo built by well reputable developer, Truman Homes. Step inside to discover an inviting open-concept living space flooded with natural light, perfect for both relaxation and entertaining. The kitchen, adorned with sleek countertops and stainless steel appliances, is a chef's dream, complete with a breakfast bar for casual dining. The primary bedroom is a serene oasis, featuring ample space, and an ensuite bathroom with modern fixtures and a walk-in shower. The second bedroom offers versatility, ideal for families, guests or a home office setup, with a well-appointed second bathroom nearby. There is no carpet in this unit and make it extremely easy to clean! Outside, your private balcony beckons for moments of quiet reflection or alfresco dining against the backdrop of panoramic city views. Additional amenities include secure underground parking, Professional Fitness room, extra storage room and elevator access. Nestled in the heart of Savanna II, this condo offers easy access to shopping, dining, and entertainment options, as well as convenient transportation links. Don't miss the opportunity to experience elevated urban living in this exceptional condo. Schedule a showing today and make it yours! (id:41531)
Trustpro Realty
3201, 930 16 Avenue Sw
Calgary, Alberta
This remarkable three bedroom sub penthouse has glorious 270 degree views of the Calgary downtown, Bow River Valley and magnificent Rocky Mountains. Every room in this sophisticated 32nd floor corner unit has floor to ceiling windows and an abundance of natural light. Perched above the vibrant walkable Beltline neighbourhood with unique shopping experiences, restaurants, coffee shops and entertainment - your serene retreat in the City core offers the best of both worlds. The open concept Living, Dining and Kitchen open to a huge North facing patio with outstanding views of the City downtown skyline. The second large patio is off the Living room and second bedroom/office and looks West across the City all the way to the mountains. The chef-inspired kitchen has beautiful white quartz counter tops and a large island with a quartz waterfall feature. A gas stove with a chimney hood fan, an integrated dishwasher and fridge add to the simply of this sleek design. A convenient mini office/desk space is just off to the side of the kitchen island. The flow from the kitchen through to the Dining and Living rooms is seamless. Down the hall is the master suite with a five piece spa inspired en-suite with heated floors, dual sinks with vanities, soaker tub and an oversized glass enclosed shower. Two more bedrooms, another 5 piece bath and generous laundry room complete the this home. There are only 3 units on this floor and this particular home comes with one of only three private garages within the underground parkade. The garage at appox. 560 sf has room for 2 cars plus ample storage and offers extra security and privacy. This is a very special feature and is a rare find. The Royal is one of Calgary's premier buildings crafted by Vancouver's Bosa Developments. Rich with amenities including 24/7 concierge services, a beautiful well equipped gym, party room, steam/sauna, racquet ball court, an inviting roof top outdoor patio with BBQ's and an owners lounge with a chefs kitchen f or more intimate gatherings. This Very pet friendly (2 pets allowed) complex is in a league of it's own. From the elegant warm and welcoming lobby to the secure parking, separate storage locker, bike storage and Central Air Conditioning this well managed and beautifully maintained building will feel like home the moment you arrive. (id:41531)
Real Estate Professionals Inc.
10828 Shamrock Place Sw
Calgary, Alberta
Welcome to this charming 1,183 sq ft brick bungalow nestled in the heart of Southwood, a family-friendly community. Pride of ownership is evident throughout, with recent renovations ensuring a modern and comfortable living experience. Upon entry, you'll be greeted by hardwood flooring that flows seamlessly throughout the main level. The open-concept living room is perfect for unwinding or entertaining, while the spacious kitchen is a chef's delight, featuring plenty of cabinetry and counter space. The large dining room is perfect for family gatherings. The main level boasts three generously sized bedrooms, offering ample space for rest and relaxation. A fully renovated 4-piece bathroom provides convenience for the whole family. Venture downstairs to find an unspoiled lower level, ready for your creative ideas. Recent upgrades in 2019 include a new kitchen, new windows, freshly painted walls, refinished hardwood floors, and new front & back doors. A high-efficiency furnace and tankless hot water tank were installed in 2014, with new shingles in 2018. Outside, the property features paved parking for 6 vehicles. Situated in Southwood, this bungalow offers not only a comfortable and stylish living environment but also proximity to schools and shopping. Bike over to Fish Creek Park in minutes and enjoy nature and all the wildlife. Located on a quiet cul-de-sac, this property is a must-see. (id:41531)
RE/MAX Landan Real Estate
327, 2144 Paliswood Road Sw
Calgary, Alberta
PREMIUM LOCATION IN THIS COMPLEX. This immaculate, quiet and spacious condo at Courtyards West Park in Palliser boasts 2 private treed view balconies (south and east exposure) making it feel like you are no longer in the city. A peaceful setting like this cannot be overlooked. Prepare to be impressed with the many EXTENSIVE renovations that have been implemented throughout the entire living area of this bright and open concept layout, which boasts plenty of natural lighting and engineered hardwood flooring throughout. Dream kitchen includes a tasteful combination of quartz countertops, upgraded Bosch dishwasher and stainless steel appliances, gorgeous cabinetry and two pantries. This area opens up to the dining and living room with a featured tiled gas fireplace. The dining room flows to the living area making it perfect for family gatherings. Enjoy warm summer days dining on the main east facing balcony with natural gas hookup. A serene setting that must be experienced. The generous sized primary bedroom includes a full 4 piece ensuite with deep soaker tub, separate shower, and walk-in closet. The second bedroom is large enough to accommodate guests quite comfortably and balcony access to the south facing balcony. Dedicated laundry with modern front load washer/dryer and a full bathroom complete this amazing layout that will be sure to impress. Steps to the Glenmore Reservoir, close to Rockyview hospital, medical and shopping at Glenmore Landing. Did I mention location? You really need to see this stunning masterpiece. Amenities at the complex include a social room and kitchen for larger gatherings and a wonderful quiet courtyard for those warm summer nights. There is even a guest suite available. Security system on all entrances to the building including front door access and heated underground titled parking stall - secure storage. This condo will check all of the boxes and must be seen. (id:41531)
RE/MAX House Of Real Estate
1401, 1053 10 Street Sw
Calgary, Alberta
Stunning view of the City! This beautiful corner unit on the 14th floor with brand new LVP floorings and granite kitchen countertops is priced to sell. There are 2 bedrooms, a full bath with a stacked washer/dryer. Amenities include Gym and Bike Storage plus a Titled Underground Parking. With soaring house prices and utility bills in Calgary, the condo fees in this well priced unit includes heat, water and electricity. Located in a prime location downtown, close to C-train stations, shopping and transit. An excellent investment or for first time homebuyers. (id:41531)
Grand Realty
926 33a Street
Calgary, Alberta
This exquisite, upscale infill, masterfully crafted and in a family oriented inner-city cul-de-sac located in the highly sought after community of Parkdale. Conveniently situated near green space, parks, and steps to the Foothills Hospital. A stunning example of modern architecture, this home offers over 2,650 sq ft of developed living space and boasts distinctive design elements. Large windows drench the home with tons of natural light while high ceilings keep it open and airy. Stunning wide plank hardwood floors, accent feature walls, and dramatic bold decor elements result in a visually captivating residence. The home's exterior features a harmonious blend of design elements such as expansive triple pane windows and smart board and stucco finishes. Centrally located, the vivid kitchen is a chef's dream and ideally situated for entertaining. Stunning black cabinets, expansive central island, and vivid marble-design quartz countertops, define and inspire what a kitchen should be. The living room is a bright retreat anchored by a custom gas fireplace and glass doors that lead out to the raised deck, blurring the line between indoor and outdoor entertaining. Plush carpets lead you upstairs where you'll find a full bathroom, convenient laundry and three gracious bedrooms, including the primary retreat. The tranquil primary bedroom is a true sanctuary, featuring a massive picture window, a substantial walk-in closet with custom armour and shelving, and a luxurious and serene ensuite with heated floors, jetted soaker tub, and an incredibly large glass enclosed steam shower. As you head down to the fully developed lower level, a large rec room oriented to the rear covered patio ensures the lower level is a bright part and functional part of the home. Beautiful upper-level details continue in the wet bar with ample shelving, storage and space for a wine/beverage fridge. The entire basement is roughed in for in-floor radiant heat along with the custom standing shower in th e full 3pc bathroom. Completing this level is a large guest bedroom that can ideally function as a home office or home gym space. The covered rear patio is a prime spot for year-round entertaining, BBQs, and a welcoming spot for a hot tub oasis. Access to the double detached garage ensure you will never have to brush your car off or warm it up on those cold winter days. Perfectly situated and steps away from Westmount Charter, parks, Foothills Hospital, UofC, and the Bow River Pathway system, this remarkable inner-city home is ready for you to move in. (id:41531)
RE/MAX House Of Real Estate
RE/MAX Real Estate (Central)
2205, 650 10 Street Sw
Calgary, Alberta
PROFESSIONALLY RENOVATED // SUB-PENTHOUSE // CORNER UNIT // 2 BEDS + 2 BATHS // 1,000+ SQFT // Welcome to Unit #2205 in AXXIS! This Unit is a show stopper! Completely renovated from top to bottom! Step inside the inviting Front Entry with inlay herringbone tile. Hard floors throughout make cleaning a breeze! 9’ Ceilings & expansive windows drench the entire East/South facing Unit with natural light. The Kitchen has been completely overhauled to include updated & added Custom Cabinetry with under cabinet lighting, quartz countertops, island eating ledge with storage, new backsplash & kitchen faucet, and Stainless Steel Appliances to include a Miele Dishwasher & Built-In Microwave. The Dining Area truly offers room for that large Dining Table underneath a stylish Herman Miller light fixture. Step out onto the Balcony for incredible Downtown Views, with a peek of the Rocky Mountains on clear days! A perfect spot for sunrises & stargazing. A/C & a Gas Fireplace in the Living Room provides comfort in all seasons. The Primary Bedroom is spacious & offers 2 Closets + a beautifully updated 3 Piece En-Suite. Bedroom 2 has a completely Custom Office Desk/Murphy Bed, offering both a Work Space (complete with file drawer) & Guest Space with just a few simple steps. Built-in lighting within the shelves & over the bed are just one of the many thoughtful details that went into this incredible renovation. Dual closets for lots of storage here too! An additional Full Bath with Glass Shower + In-Suite Laundry completes this space. A heated Underground Parking Stall & Separate Storage Locker is included. BUILDING AMENITIES INCLUDE: Welcoming Lobby, Fitness Room, Social/Party Room, Outdoor Courtyard, Secured & Heated Underground Parking, Bicycle Storage & Enclosed Visitor Parking. CONDO FEES INCLUDE: Heat, Gas & Water. Pets allowed & welcomed with Board Approval. A fantastic location in a very well managed building! Close to Transit/C-Train, the Bow River & Kensington. Not to be missed ! Schedule your viewing today. (id:41531)
RE/MAX Realty Professionals
12 Legacy Bay Se
Calgary, Alberta
Open House Sunday May 19 1-3pm. Welcome Home to the delightfully UPGRADED property in family friendly Legacy. Located just a hop and skip to multiple parks, pathways, ponds and the ridge (not to mention the future K-9 SCHOOL expected to open in 2026). You are sure to be impressed as you step into the foyer featuring an open concept and welcoming foyer. The main floor features LUXURY LAMINATE FLOORING throughout, 9 ft KNOCKDOWN ceilings and mud room. The LARGE AND FUNCTIONAL CHEF'S kitchen makes this an entertainers dream with UPGRADED stainless steel appliances, loads of cabinetry, CHIMNEY HOOD FAN and GRANITE COUNTERTOPS with extended eating bar. The dining area is spacious enough for all your dinner parties and is open concept to the cozy living room featuring a gas fireplace with classic mantle and coffered ceilings. Upstairs you will find a massive central bonus room perfect for a kids playroom or comfy place to put on movie . The owner’s retreat is spacious and features a 5 PIECE ENSUITE complete with GRANITE COUNTERTOPS, DUAL SINKS AND SOAKER TUB with separate shower and walk in closet. Another two good sized bedrooms, 5 PEICE bathroom and UPPER LAUNDRY round out this level. That’s not all!!! Take a look at the MECHANIC’S TRIPLE TANDEM GARAGE!. The backyard is beautifully finished with a custom DECK complete with privacy wall. The fully landscaped yard features a LARGE FULLY FENCED YARD with an impressive amount of grassy space for the kids to play. Stay cool all summer long with CENTRAL AIR CONDITIONING. Don’t miss your opportunity to own in the award winning community of Legacy. Call your favourite Realtor today for a private viewing! (id:41531)
Royal LePage Solutions
655 4 Avenue Ne
Calgary, Alberta
AWESOME - Bridgeland Investment Property. 7-suite apartment concrete building, each apartment featuring a balcony view. It consists of 6 x 2-bedroom units and 1 bachelor unit. The building offers surface parking for all the tenants avoiding parking hassle on the street. Most tenants are long-term residents who enjoy the convenience of transit and easy, quick access to downtown. This property has undergone several upgrades over the past 8 years: the roof was replaced 5 years ago, windows and doors were upgraded 4 years ago, water heater replaced 8 years ago, and common areas, hallways, and floors renovated 2 years ago. The property is in mint condition. A buyer will be thrilled to own a revenue property like this with these quality upgrades. A perfect turnkey investment for a revenue buyer. (id:41531)
Century 21 Bravo Realty
5208, 522 Cranford Drive Se
Calgary, Alberta
Welcome to this beautiful condo located in the sought-after community of Cranston that is perfect for investors, first-time buyers, or those looking to downsize. This 2 bedroom, 2 bathroom property features an open-concept layout with nearly 850 square feet of living space. This condo backs North West taking advantage of afternoon and evening sun, and the BIG PLUS is it BACKS ONTO THE GREENSPACE, as opposed to a parking lot! Luxury Vinyl Plank flows through the common areas with warm carpet in the bedrooms. Large windows allow natural light to pour throughout the space. The kitchen offers quartz countertops, stainless steel appliances, plenty of storage, and a breakfast bar for additional seating. The kitchen overlooks the living and dining area - making this the perfect space for entertaining friends and family. The primary bedroom features ample space, a walk-in closet, and a 5-piece ensuite bathroom, and the secondary bedroom has its own 4-piece bathroom. Completing this condo is a spacious and covered balcony, in-unit laundry, and a large storage room. This unit offers titled parking in the building's secure underground parkade plus an exterior title spot close to the side entrance along with an assigned storage locker that is conveniently located behind the parking stall. Located within the desirable Cranston Ridge development, this condo is perfect for pet owners with no size or weight restrictions. Ideally situated within Cranston, this property is a short walk from nearby parks, shopping, restaurants, schools, and trails along the ridge and river that offer breathtaking views of the mountains. Its proximity to Stoney Trail and Deerfoot ensures quick commutes, while the abundance of playgrounds, 350 acres of natural greenspace, schools, shopping centers, bike paths, South Health Campus, transit options, and the YMCA contribute to an enriched lifestyle.. Great value and location, come see today! (id:41531)
RE/MAX Landan Real Estate
4331 19 Avenue Nw
Calgary, Alberta
Don’t miss out on your opportunity to own this gorgeous home on a serene street in the vibrant community of Montgomery. Offering over 2800 sqft of total living space, this home offers a thoughtfully designed, open concept floor-plan that allows for extra wide main floor living. Step into a generous front room that invites versatility, whether you envision it as a playroom, home office, or secondary living space for your family's needs. Experience luxury in your new kitchen, boasting top-of-the-line upgrades such as a WOLF gas range, Subzero fridge, and Viking microwave. Enhanced with granite countertops, ceiling-height cabinets, and a spacious island, it's tailor-made for entertaining. Plus, discover a hidden playroom that adds a delightful touch of charm and surprise. The adjoining dining space flows to the family room, bathed in sunlight from the south-facing windows, features a cozy gas fireplace and builtin shelving - a great storage solution. Retreat to the luxurious master suite, where a spa-like ensuite with a five-piece bath awaits, along with a generously sized walk-in closet. Upstairs, two additional bedrooms, a full bath, and convenient laundry facilities offer comfort and convenience for the whole family. The lower level is an entertainer's dream, boasting a fully developed space complete with a wet bar, second gas fireplace, a fourth bathroom, and two more bedrooms, providing ample room for guests or extended family members. Outside, the south yard beckons with a tranquil patio area, perfect for you to soak up the sunshine while the kids to play. A double garage completes the package, ensuring both convenience and security for your vehicles and belongings. Other updates include glass railing to upstairs, Pottery Barn light fixtures throughout the home, on demand hot water system, water softener, and A/C. Ideally situated, this home offers easy access to schools, two hospitals, WinSport, and DT, while also providing a gateway to the natural beauty of the nearby Rocky Mountains. Don't wait – book your private viewing today and discover the lifestyle that awaits in this exceptional Montgomery residence! (id:41531)
Real Broker
99 Pantego Way Nw
Calgary, Alberta
Check the Virtual Tour - Welcome Home! Fully Finished 2 Storey Walkout on a Large Pie-Shaped Lot with 4 Bedrooms, 3.5 Baths, and over 3000 sq.ft., of Living Space tucked away in sought after Panorama Hills. First time on the market this Cardel custom built awaits you.! The open foyer welcomes you and your guest with high a ceiling; the main level has 9 foot ceilings with full heights 8 foot doors; to the right, you will find a flex room ideal for office, formal sitting or dining area. Create memories of laughter and great food while entertaining in the spacious open concept family room and kitchen; serves buffet style on the roomy granite kitchen island with plenty of seating. The wall of windows takes full advantage of Calgary’s Big Blue Sunny Sky and the full side deck is ideal for outdoor entertaining. The Gem of the property is the primary bedroom with over 400 sq.ft. of privacy; relax and escape to your private spa-like ensuite with a huge soaker tub and a 3-sided fireplace; you will find a walk-in closet complete with custom built-in with plenty of storage; enjoy morning coffee in the morning or read a book before bedtime in the roomy sitting area with views of Calgary downtown and Nose Hills. Upstairs, you will also find two good sized bedrooms, a full bathroom, laundry room, and a bright spacious bonus rooms with a pocket door a teenager might call dip for their room. The lower walkout is fully finished with a fourth bedroom, full bath, and a big recreation room ideal for home theater, games table, and roughed-in for a beverage area. The completed lower deck will make a great space for summer gathering. Panorama Hills is a great community to call home with schools, retail shops, entertainment, and amenities are all close by. It also has easy access to the airport, mountains, and the majour thorough-fare. Come and make this Fantastic Home Yours! (id:41531)
First Place Realty
3108, 14645 6 Street Sw
Calgary, Alberta
Located in the wonderful neighborhood of Shawnee Slopes, welcome to this beautiful, well-maintained condo, where class and style meets modern elegance! This recently renovated townhouse style apartment is a once in a lifetime deal! Boasting 1229 square feet of property for just over six hundred of condo fee, which includes all utilities except electricity. Step into the property and be immediately greeted with signs of a recent renovation, including sleek vinyl plank flooring with cork underlay and glistening painted walls, which are perfectly complimented by 9 feet tall ceilings and an open floor plan which give the area a spacious feel. The modern open concept gourmet kitchen is every home cook’s dream, being fitted with quartz tabletops, full height cabinetry, beautiful designer tile backsplash, stainless steel appliances, gold fixtures, and an undermount sink with a gold faucet. Moving on to the rest of this home, the comfortable living room offers large, south facing windows which allow for plenty of sunlight, as well as a beautiful gas fireplace bordered by stunning designer marble, making the area a perfect place to relax after a long day. On the side of the spacious dining room is access to the wonderful and conveniently placed south facing balcony, the perfect place to get some fresh air and soak up some sun. The luxurious primary suite features more south facing windows to allow for even more sunlight, a spacious walk-in closet with built in organization, and a 4-piece ensuite with quartz countertops, ceramic tile and matte black fixtures. This property also features an additional bedroom which is also of a good size den, and a laundry room. Finally, to complete this property is an assigned locker and 2 titled parking spots in the heated underground parkade! The amenities include two gyms two lounges, guest suites that can be rented out as needed, underground visitor parking, and a car wash located in the parkade! This property is located in a convenient l ocation, being nearby to amenities such as Millrise Plaza, Southcentre Mall, multiple schools, playgrounds, LRT, Fish Creek Provincial Park, and much more. Don’t miss out on this amazing opportunity! Book a showing today! (id:41531)
Cir Realty
987 Evanston Drive Nw
Calgary, Alberta
Welcome to this stunning two-story, fully developed former show home in the well-established community of Evanston. This exquisite property boasts three bedrooms, 3.5 bathrooms, central air conditioning, and a double detached garage.On the main floor, you'll find an open-concept layout featuring a spacious dining area, a kitchen with a huge island and eating area, and a dining room that opens to the backyard deck through 4-pane sliding glass doors. The main floor includes a convenient 2-piece bathroom and a mudroom with a closet and storage space. A tech station is neatly positioned in the kitchen area, illuminated by pot lights that enhance the contemporary design.The upper level offers 3 bedrooms, including a luxurious master suite with a walk-in closet and a ensuite bathroom featuring a soaker tub and separate glass-tiled shower. Additionally, this level has one more 4-piece bathroom and a laundry room.The fully developed basement is designed with no wasted space, offering a family room, wet bar, den, storage area, and utility room.This home comes complete with all appliances, Hunter Douglas window coverings, and built-in home sound speakers. The exterior is landscaped, fenced, and features a back alley.Experience the pride of ownership in this meticulously maintained home! (id:41531)
RE/MAX House Of Real Estate
47 Somerglen Court Sw
Calgary, Alberta
Open House – Saturday, 18 May, 11:00am - 1:00pm. Quite cul-de-sac, large pie-shaped lot, walkout basement, efficient hot water heating upgrade, and attached garage. 2 years old vinyl siding, asphalt shingles! Main floor with kitchen, dining room, and living room leads to a large deck. Big master suite with 4-pc ensuite and closet. Two good sized bedrooms and a 3 pieces bathroom. The walkout basement offers tons of potential and could easily be arranged to suite you needs for best use. The original forced air furnace was replaced with a comfortable and efficient hot water heating system on all levels. The gently sloping, large pie-shaped lot offers tons of space to enjoy all year round. (id:41531)
Grand Realty
375 Falmere Road Ne
Calgary, Alberta
Welcome to this beautiful house built on a huge lot in very beautiful community of Falconridge. This home offers numerous upgrades & features which include stucco exterior, LVP flooring, knock-down ceilings, granite kitchen counter tops, kitchen cabinets, stainless steel appliances 3 bedrooms, big deck in a fully fenced backyard ideal for your summer activities with a double detached garage. Main level offers a living room, 2P bathroom, Dining room and Kitchen. On the upper floor you will find Primary bedroom, 2 other bedrooms and 4P washroom. The lower level offers a good size family room, & laundry/storage room. This house is close to Schools, bus stops, grocery stores, playground and Genesis Centre. Don't miss on this exclusive and rare opportunity to call this dreamy home yours. (id:41531)
Five Star Realty
5011 Waverley Drive Sw
Calgary, Alberta
Welcome home - Lovingly upgraded and meticulously maintained, this 4 bedroom 2 bathroom fully finished bungalow with STUNNING SOUTH backyard & oversized heated double garage is available for its new family. Floor plan is impressive - main floor opens to spacious foyer and into the large living room featuring a cozy wood burning stove for those winter nights. Kitchen features an abundance of cabinetry and built in break fast nook and is open to the Dining area that features French Doors onto the amazing top deck area. Three large bedrooms and a 4 piece bathroom complete this level. The basement is fully developed with the 4th bedroom, 3 piece bathroom, flex room and recreation room. Some of the many upgrades include Furnace (2019) Roofing (2012) Doors (2009), Windows (2022). The beautifully landscaped property includes upper and lower deck areas with 2 gas outlet hookups and features a pond with waterfall (new pump) and fully automated irrigation system. The heated double detached garage is 26ft x 26ft and features 9ft ceilings. This home is Close to the LRT Station, Edworthy Park, Bow River and off leash dog area, walkable to a number of schools and is less than a 15 minute drive to Canada Olympic Park and Trans Canada Highway. (id:41531)
RE/MAX Realty Professionals
