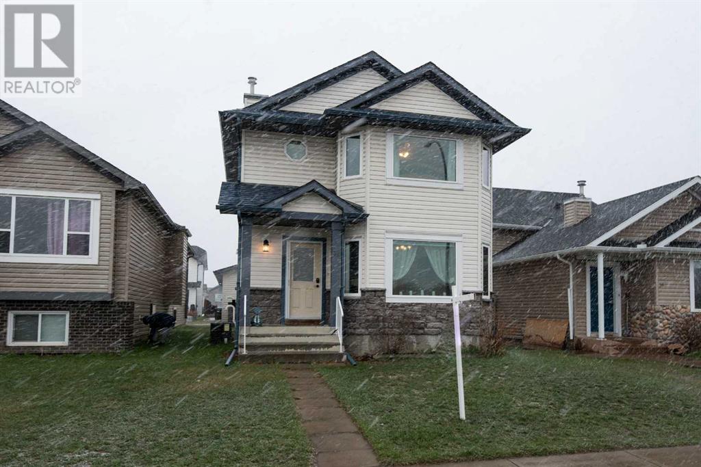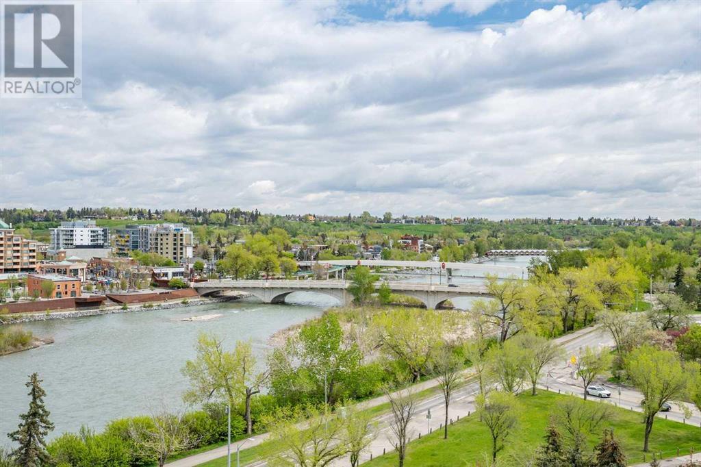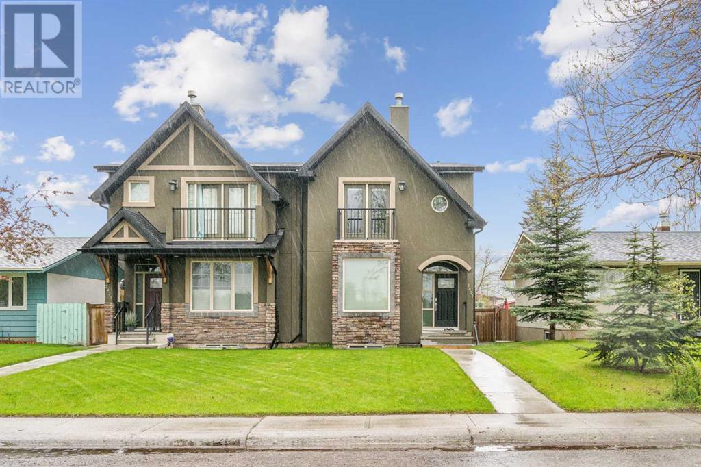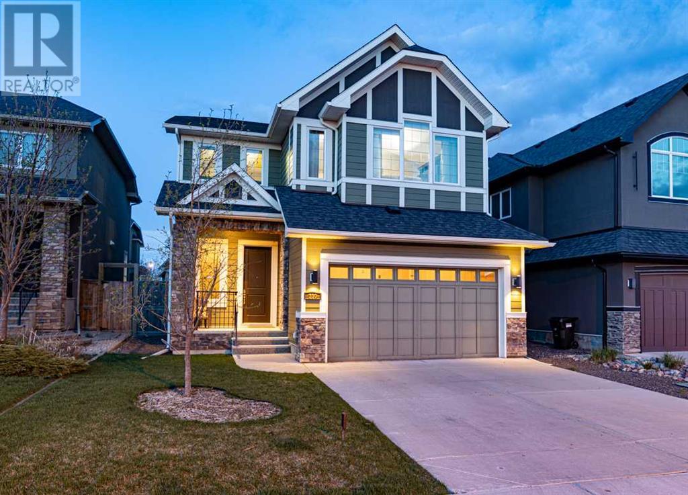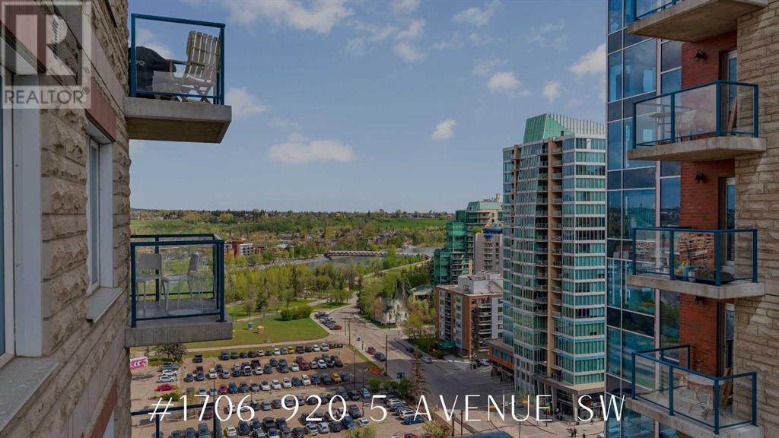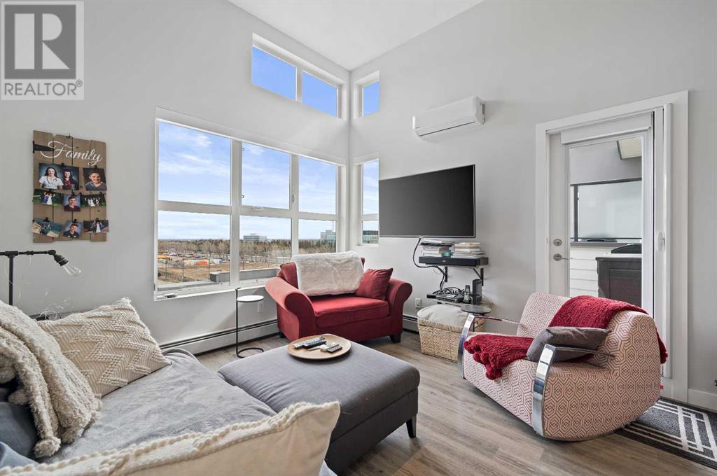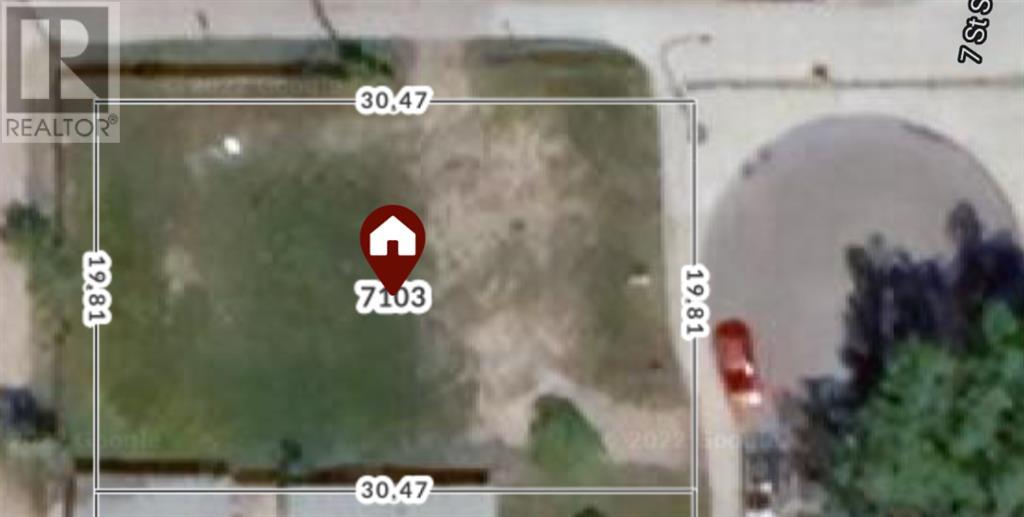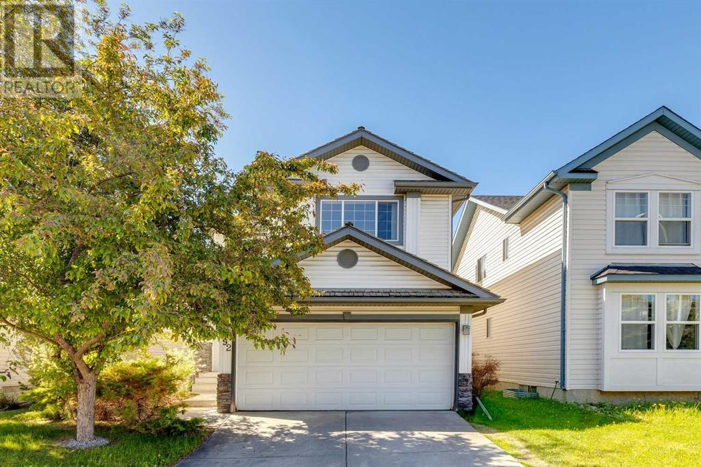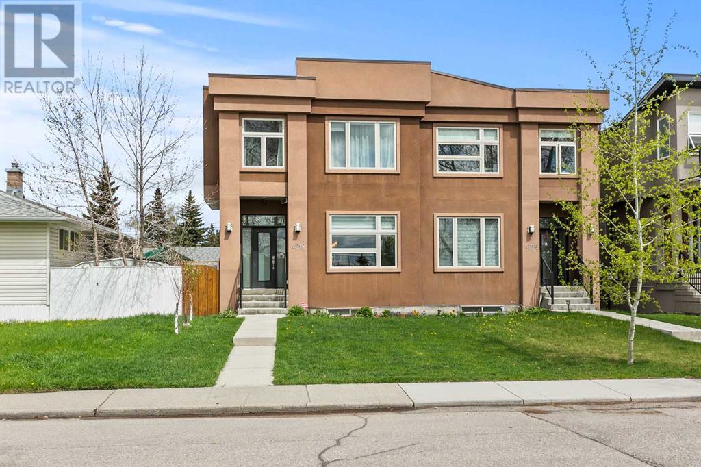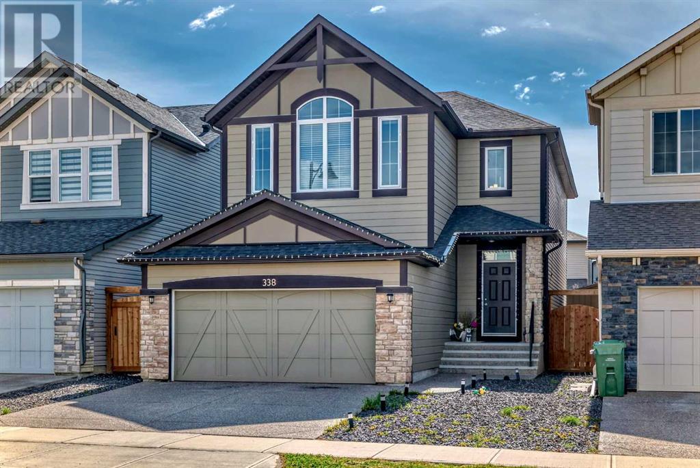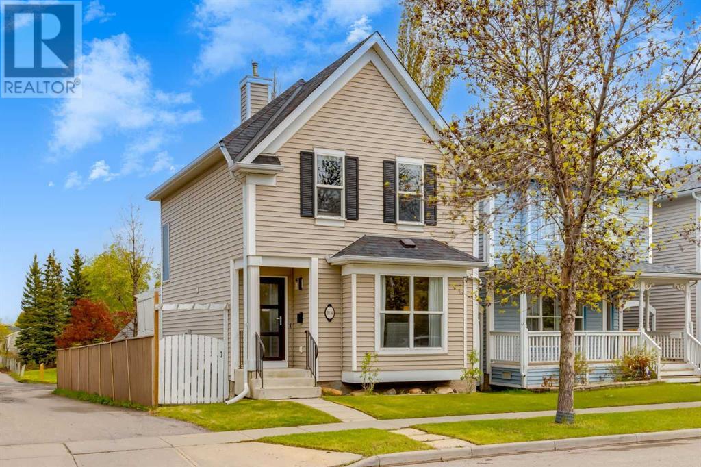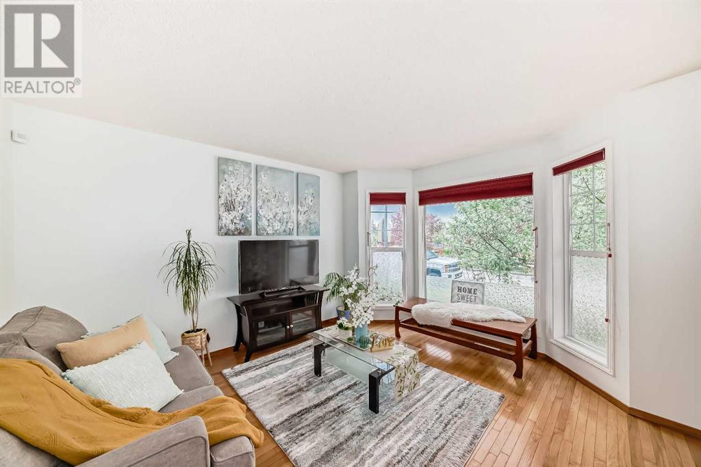Calgary Real Estate Agency
35 Saddlemead Green Ne
Calgary, Alberta
Step inside this beautifully maintained family home in the vibrant community of Saddle Ridge. This inviting residence offers a perfect blend of comfort, functionality, and style while providing an ideal setting for modern family living. As you enter the home you are welcomed by a spacious family room with oversized windows, a gas fireplace and luxury vinyl plank floors. Walking into the kitchen you will find solid oak cabinets, upgraded appliances a breakfast bar and a corner pantry. Completing this level is a spacious dining area perched next to a sunny west facing window, a den perfectly suited for a home office, a convenient powder room and main floor laundry. Heading upstairs you'll find a primary bedroom large enough for a king size mattress with ample closet space and a 4 piece ensuite. Your second bedroom also provides enough space for a king sized bed for guests, another 4 piece jack and jill bathroom that leads you to your third bedroom on this level. The basement is unfinished and waiting your final touches with roughed plumbing for a wet bar! The sunny west facing backyard is perfect for family gatherings or space for kids to play and, if you need more space there is a new soccer field and playground just a stones throw away. Completing this home you have an oversized double detached garage with vaulted ceilings and additional 40 amp panel. For peace of mind this home offers numerous mechanical and cosmetic upgrades including: furnace (2022) hot water tank (2017) new vinyl windows, roof and siding (2020), A/C (2022) flooring (2020), dishwasher (2024) completed with water softener and reverse osmosis system. (id:41531)
RE/MAX Real Estate (Central)
1012, 1108 6 Avenue Sw
Calgary, Alberta
First time on the market! This is a rare opportunity to own one of the coveted ‘H’ plan units in the prestigious Marquis building. This exquisite 2-bed, 2 bath condo features an unobstructed, panoramic view stretching from the iconic Peace Bridge to C.O.P. and beyond to the Rocky Mountains and north to Nose Hill. The kitchen boasts modern cabinets, sleek granite counters with ample space for food prep, and an island with a raised breakfast bar. It’s perfect for casual meals while there’s enough room for a dining table and more formal sit-down meals with friends and family. Cozy up around the natural gas fireplace in the adjacent living room or use the sliding door to access the spacious covered balcony, complete with natural gas BBQ connector. It’s an easy transition for indoor-outdoor living, no matter the season. The primary bedroom features a sparkling clean 4-pc ensuite with heated tile floor and a walk-through closet. There’s also a roomy second bedroom. Both bedrooms have sliding door access to the balcony. There’s a 3-piece main bathroom with heated floor and a laundry/storage room.Titled underground parking ensures your vehicle is safely sheltered, while assigned storage provides additional space for belongings. Enjoy peace of mind with onsite amenities including a fitness center and social room with kitchen for larger gatherings. Don’t miss this opportunity to elevate your lifestyle. Check out the video then book your in-person showing. (id:41531)
Royal LePage Benchmark
2427 52 Avenue Sw
Calgary, Alberta
Impressive! Original owners say sell this meticulously maintained 4 bedroom, 3 1/2 bath with double garage property which features nice greenspace views of Central Memorial Sports field and all situated on a south rear lot of a no thru street in a great North Glenmore location. Recent updates to this home include new Air Conditioning 2 years ago, new basement development 3 years ago, which features infloor heat, LVP plank flooring, 9' ceilings, a 4th bedroom, full bathroom, large rec room and sufficient storage.. The main floor contains large mudrooms in both front and rear entrances, beautiful travertine tile thru-out the main floor, 9 foot ceilings, a large centre island with granite counter tops, pantry in the kitchen, tonnes of additional storage, a cozy gas fireplace off the dining area, and a well-lit front living room with nice views of the park. The upper level comes complete with a laundry closet, 3 bedrooms, another full bathroom and the master bedroom is a true retreat that comes with a Romeo and Juliet balcony facing the greenspace, a 2 way fireplace which leads into the luxurious ensuite bathroom that features a jetted tub, infloor heat, oversized separate shower, his and her sinks and also a large walk-in closet with built-ins. Location is ideal being across the street from a park in case you need extra parking! Some additional upgrades of this build include a poured concrete middle common wall with 4 " spray foam insulation, additional spray foam insulated thru-out, rounded edge corners, A tremendous skylight on the upper floor hallway bringing excellent natural light in, stairwell lighting, under cabinet lighting, built-in speakers thru-out including jump spots in the basement if so desired to have sound downstairs too, knockdown ceilings, built-in media desk on the main floor, plus much more! Great location as you face a green space, walking distance to Glenmore Athletic Park, Close to Mount Royal University, 17th Avenue and 5-10 minute drive to dow ntown. You will not be disappointed with this one, call your favorite Realtor today to book your private viewing. (id:41531)
RE/MAX Real Estate (Central)
210 Aspen Stone Way Sw
Calgary, Alberta
Welcome to this immaculate one-owner home in the prestigious Aspen Woods neighborhood. Boasting over 2400 sq. ft. of living space, this is a meticulously maintained, NON-SMOKING, NO PETS, home offering a perfect blend of luxury and comfort for the discerning homeowner. As you step inside, you'll be greeted by a spacious main level featuring a thoughtfully designed layout, gleaming hardwood flooring and soaring 9 ft ceilings. The heart of the home is the well-appointed kitchen, complete with modern appliances, ample cabinetry, and a central island—perfect for meal preparation and entertaining guests. Adjacent to the kitchen is a large dining room and cozy living area, ideal for relaxing evenings with family and friends. The main floor office provides a quiet retreat for work or study, while the mudroom offers convenient storage for outdoor gear and accessories. Upstairs, you'll find three generously sized bedrooms, including a primary suite with a luxurious 5 pc ensuite bathroom and walk-in closet. A bonus room adds versatility to the upper level, providing additional space for recreation or relaxation. Convenience is key with the upper-level laundry, making chores a breeze. The unfinished basement offers potential for future customization and expansion, tailored to suit your unique needs and preferences. For your family's safety and comfort, alarm system, Water Softener/Water filtration system- Kinetico, Automatic 5 zone water sprinkler system. Situated in the sought-after Aspen Woods community, residents enjoy proximity to top-rated schools like Webber Academy, Rundle College, Ambrose University, and just a short walk away, is Dr Roberta Bondar Elementary School. Parks, shopping, dining, recreational amenities, and 3 top tier golf and country clubs line the area. With its pristine condition, desirable features, and prime location, this exceptional home presents an unparalleled opportunity for luxury living in Calgary's West End. Don't miss out on your chance to ma ke this stunning property your own - schedule your private showing today! (id:41531)
Exp Realty
1706, 920 5 Avenue Sw
Calgary, Alberta
STUNNING VIEWS OF THE BOW RIVER + PEACE BRIDGE + DOWNTOWN CALGARY | STEPS TO EAU CLAIRE AND PRINCE'S ISLAND PARK | WALK TO WORK | Welcome to Five West Condominiums, located in arguably the best part of downtown. This executive 1 bedroom + 1 bathroom unit is the ideal layout for first-time home buyers, investors, and anyone who desires to be in one of the most vibrant areas of downtown Calgary. This unit features granite countertops, stainless steel appliances, an inviting gas fireplace, large windows throughout, in-suite laundry and a sizeable balcony overlooking the downtown core and Bow River. The layout offers a large living area, sizable dining space, a large primary bedroom with double closets and a 4pc ensuite. The building features central A/C, heated underground parking, a separate storage area, party room, full-time concierge, bike storage, visitor parking and a car wash bay. Whether you're in the mood to cozy up by the fire with a book at Alforno Cafe, a steak at Buchanan's Chop House, or the perfect date night at River Cafe, this location truly offers something for everyone. Located steps from The Bow River Pathways, a short walk to trendy Kensington, a 2-minute walk to the C-train, and mere steps to the downtown core, one of the best locations you will find. Take advantage of this incredible opportunity, available just in time for summer! Book your private showing today. (id:41531)
RE/MAX House Of Real Estate
1407, 95 Burma Star Road Sw
Calgary, Alberta
AMAZING LOCATION! TOP FLOOR! TWO TITLED PARKING STALLS! With an outstanding view off the top floor of the stunning Currie Barracks Axess you will discover this beautiful One Bedroom plus Den stunning home featuring 12 FOOT soaring ceilings inviting an abundance of natural daylight in through the expansive bank of windows boasting breathtaking views. Maximizing every inch this home feels larger than it is with the high roof and modern color pallet seamlessly transitioning the main living area where you have such a great place to relax in addition to a nicely appointed dining area to the European inspired kitchen. Gorgeous quartz countertops with extended island framed in with stunning penny tile full back splash. Elevated cabinetry with sleek stainless steel appliances including a GAS STOVE, upgraded additional pantry storage and stylish pendant lighting to compliment the space. The Primary Suite has a wonderful view overlooking the sizeable open-air deck along with a spa-like en suite featuring quartz counters, undermount sink, lovely tile surround in the bath and porcelain floor tiles. The generous walk-through closet welcomes you in to the Primary area framed in with ample space with built-ins on both sides. Lovely modern hardwood floors continue through out the home reflecting the high level finishing and showcase the bright and beautiful thoughtfully designed space. The DEN offers an additional living space, ideal for a home office or study space and the TWO TITLED PARKING STALLS WITH CAGED STORAGE allows for two home owners to each have their own parking. Best of all, they are SIDE BY SIDE RIGHT BY THE ELEVATOR! All of this plus AIR CONDITIONING for your warmer Summer months! Situated in an upscale building boasting premium architectural design with a modern lobby with gorgeous beams, stunning decor and relaxation areas. Enjoy designated pet friendly areas, bike storage and ample underground visitor parking. Located only minutes to Mount Royal University with quick access to Crowchild and Glenmore along with only a short distance to Currie Barracks where seasonal Markets occur along with various events, this is an ideal location to call home! Exceptional value and opportunity in an amazing area. Call your friendly REALTOR(R) to book your viewing right away! (id:41531)
Jayman Realty Inc.
7103 7 Street Sw
Calgary, Alberta
6500 sqft Corner Lot | M-CG ZONED | Walking distance to Chinook Mall | Save Money on DEMOLITION & Disconnect | Attention Builders, Developers, and Investors. New Multi-Unit build opportunity in the SW, 65 x 100 (6500 SQFT), M-CG Zone CORNER lot. Can build up to 4 or 5 townhomes with basement suites with City of Calgary approval. 14 min drive to Downtown - 7 min drive or a 17 min walk to Chinook Mall - 7 min drive or a 23 min walk to Rockview General Hospital - 10 min drive to Farmers Market - 8 min Drive to Costco. Call for further details. (id:41531)
Cir Realty
92 Mt Aberdeen Circle Se
Calgary, Alberta
Located on a sunny South backing lot on a quiet street in McKenzie Towne, this property offers over 2300 sq ft of developed living space & is just 1/2 block to a playground & a short stroll to Mountain Park Elementary School. An open to above entry welcomes you home. The main floor offers open concept living with the dining/kitchen/living space all along the South end of the floor plan; it is ideal fort entertaining. The living area is anchored by a gas fire place & enjoys views to the South backyard. Kitchen is well equipped with a corner pantry & plenty of prep space; the dining area enjoy access to the spacious rear deck with space for bbq & outdoor entertaining. Spacious mud-room/laundry area leads to the attached double garage with ample built in storage. Two pc bath completes the main level. Upper is home to three good sized bedrooms, primary with walk-in closet, third bedroom currently used as an office space. The large bonus room has large windows & a corner gas fireplace; currently used as a spacious formal dining room it would make an excellent media space &/or home office. The lower level offers a spacious recreation area, plenty of storage, & a den space (currently used as a 4th bedroom, note it does not have a window). The South facing backyard is fully fenced & enjoys low maintenance landscaping. Mckenzie Towne is the ideal community for active families as the community has a network of paved pathways, green spaces & parks, a fountain & splash park, & an outdoor hockey rink, skate park ,& numerous ponds. Call for more information! (id:41531)
RE/MAX First
4518 33 Avenue Sw
Calgary, Alberta
Discover the perfect family home in Glenbrook, showcasing pride of ownership and offering a prime location directly across from a sprawling park with winter skating and hockey rinks, and a summer soccer pitch. This charming home is within walking distance of Glenbrook Elementary schools, AE Cross Junior High, and shopping areas. It’s also a mere five-minute drive or a quick bus ride to Mount Royal University. As you enter, you're welcomed by soaring 10 ft ceilings and rich hardwood floors. The sunny, south-facing dining room leads to an upscale kitchen with dark wood cabinets, granite countertops, stainless steel appliances, and a spacious corner pantry. The adjacent living room features a gas fireplace with stylish built-in cabinetry, and access to a fenced backyard with a raised deck. The primary suite is a true retreat, boasting a three-way fireplace, a luxurious 5-piece ensuite with a soaker tub, jetted shower, and a walk-in closet with built-ins. Two additional large, sunny bedrooms, a four-piece bathroom, and a convenient laundry room complete this level. The fully developed basement is ideal for a children's playroom or home theatre. It includes a spacious entertainment area with a wet bar, a fourth bedroom, a four-piece bathroom, and ample storage space. This area is perfect for teens or make it into a mother-in-law suite.. This Glenbrook gem offers a comfortable and convenient lifestyle in a vibrant community. Don’t miss the chance to make this your new family home! (id:41531)
Royal LePage Benchmark
338 Legacy View Se
Calgary, Alberta
Welcome to this stunning home in a family friendly community of Legacy! Centrally located near the parks, pathways and walking distance to the high school and future school sites. Welcoming foyer featuring 9ft Ceiling, VINYL PLANK FLOORING, and cozy FIREPLACE. An open concept floor plan is perfect for hosting large gatherings with friends and family. A beautifully laid out kitchen with QUARTZ COUNTERTOPS, stainless steel appliances, trendy backsplash and OVERSIZED kitchen countertops. Upstairs boasts your master retreat featuring a 5 PIECE ENSUITE with soaker tub, QUARTZ countertops, fully tiled shower and walk in closet. Your future home has three other large sized bedrooms, 4 piece bathroom plus a massive bonus room with vaulted ceilings on upper level. Storage with built in shelving and polished flooring in the garage. Basement is undeveloped and awaiting your imagination and ideas. Basement is roughed in for a bathroom. Legacy, a beautiful community to raise your family. (id:41531)
Real Estate Professionals Inc.
114 Prestwick Way Se
Calgary, Alberta
Step into a haven of tranquility with this lovingly maintained 3-bedroom, 2-storey gem, nestled against a lush green space. Imagine waking up each morning in your primary bedroom, greeted by the serene views of the park just beyond your window. The heart of the home is its open floor plan, where the well-designed living areas seamlessly blend into a kitchen that’s as functional as it is inviting, complete with a breakfast bar and a corner pantry. Venture upstairs to discover two additional cozy bedrooms and a beautifully appointed 4-piece bathroom, perfect for unwinding after a long day. Downstairs, the developed basement awaits, offering a large laundry room with convenient laundry sink, an entertainment room equipped with in-ceiling speakers for immersive movie nights, and a roughed-in bathroom just waiting for your personal touch. Central air conditioning will be sure to keep you cool during the hot summer months. Step outside into your private oasis—a handsomely landscaped backyard featuring an oversized shed (new shingles), vibrant flower beds, and a secluded East-facing deck. Here, you can savour your quiet morning coffee as the sun rises, surrounded by the beauty of your own garden. (id:41531)
RE/MAX First
12 Cramond Drive Se
Calgary, Alberta
AMAZING OPPORTUNITY TO OWN THIS BEAUTIFUL DUPLEX PRICE TO SELL!!! NO CONDO FEE. MAIN FLOOR AND SECOND FLOOR IS FRESHLY PAINTED. THIS IS A GEM IN THE HEART OF CRANSTON WITH THE MAIN FLOOR FLOODED WITH NATURAL LIGHT, HARDWOOD ALTHOUGHOUT THE MAIN FLOOR. LIVING ROOM IS VERY SPACIOUS WITH BIG WINDOWS AND A LARGE ENTRANCE. KITCHEN HAS PLENTY OF CABINETRY FRESHLY PAINTED, AND A GOOD SIZE PANTRY. DINING IS BRIGHT OVERLOOKING THE LARGE DECK GREAT FOR SUMMER BARBECUE AND FULLY FENCE BACKYARD. HEAD UPSTAIRS YOU FIND A SPACIOUS MASTER BEDROOM AND TWO GOOD SIZE BEDROOMS AND A FULL BATH. THE UNFINISHED BASEMENT IS PERFECT FOR STORAGE AND LAUNDRY. THERE IS ALSO CENTRAL AC TO MAKE YOU COMFORTABLE ON HOT SUIMMER DAYS. CLOSE TO PARKS, TRANSPORTATION AND SHOPPING. (id:41531)
Real Estate Professionals Inc.
