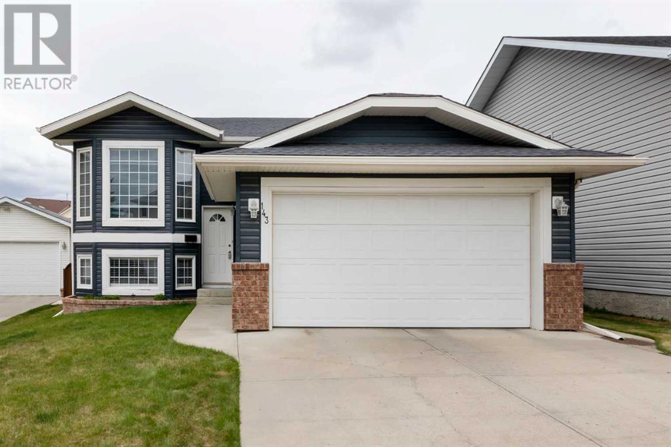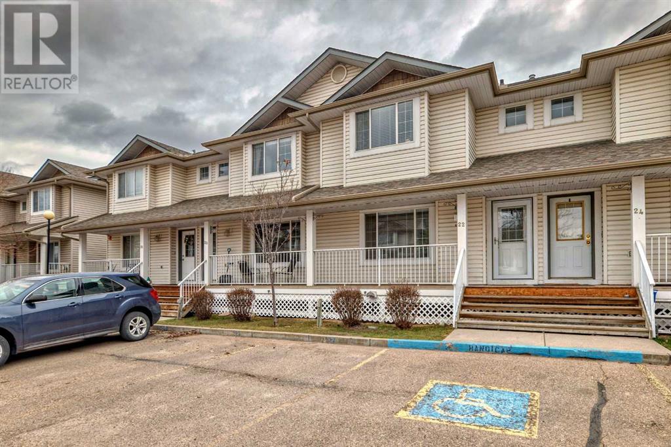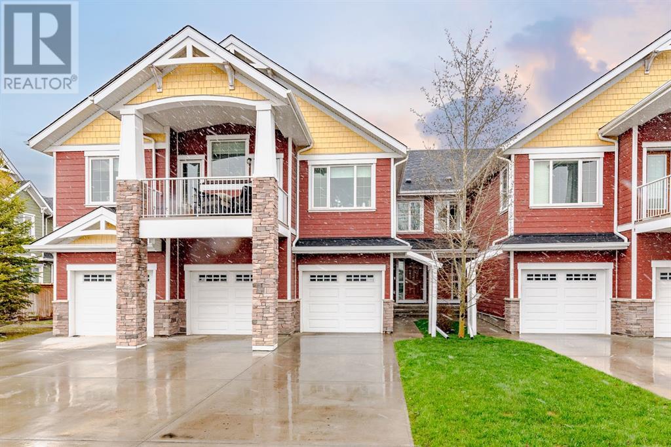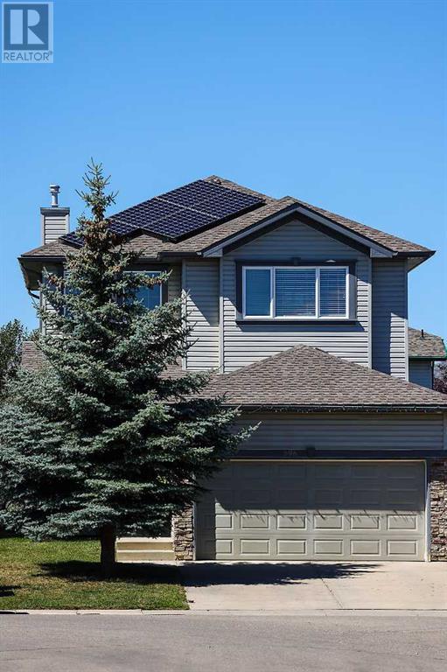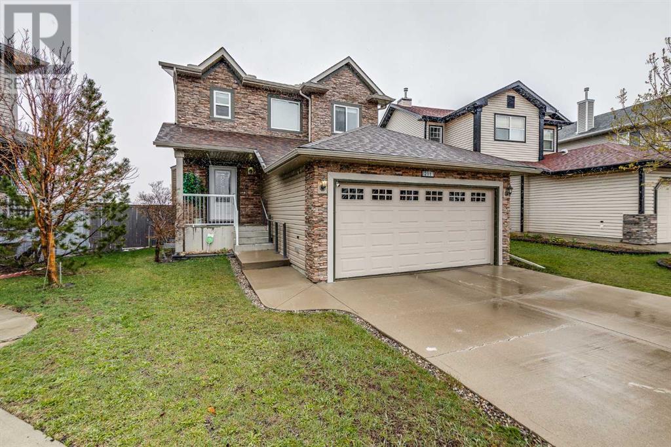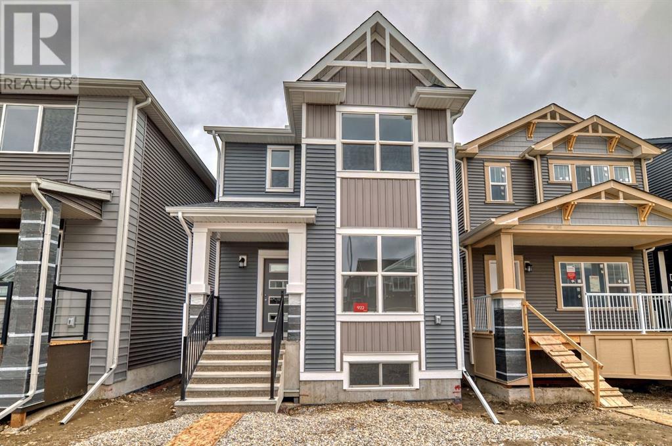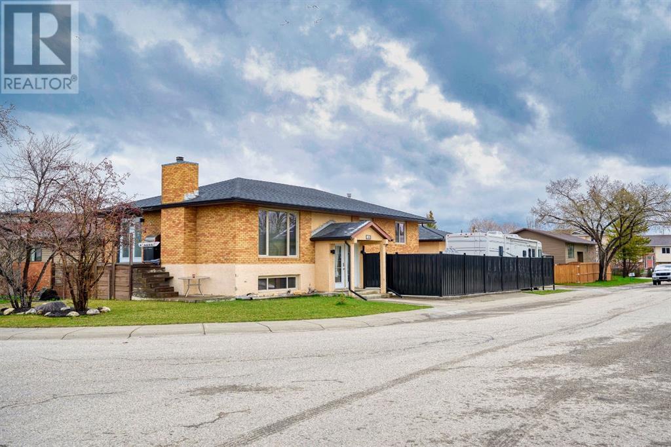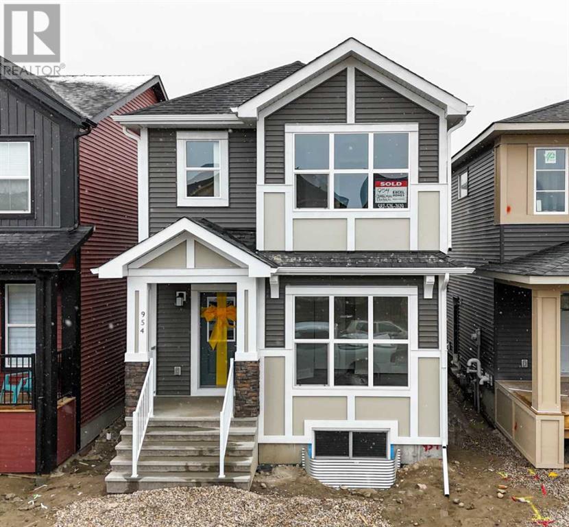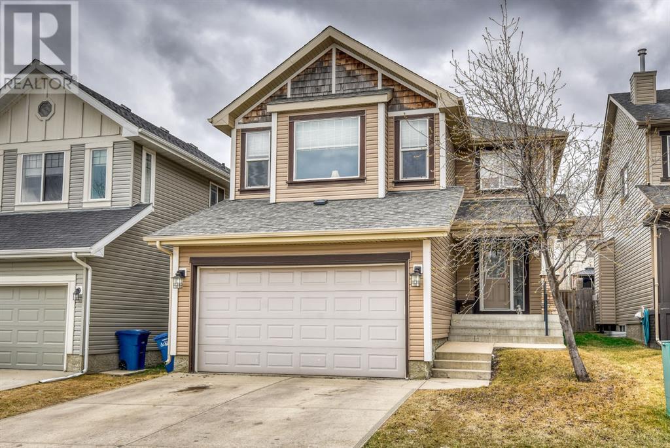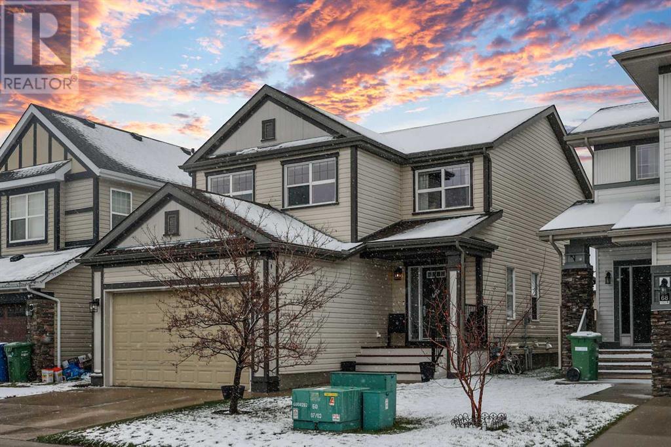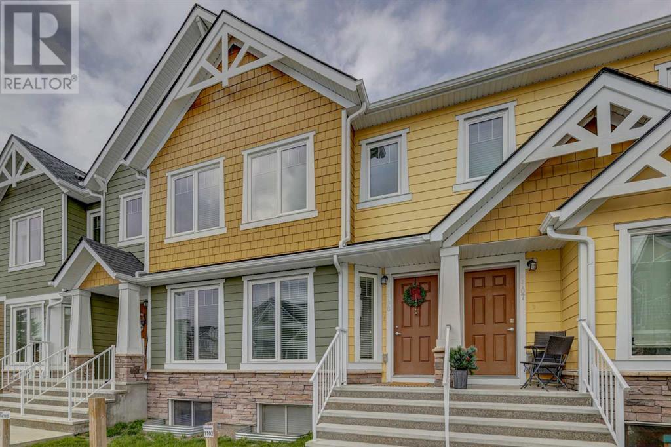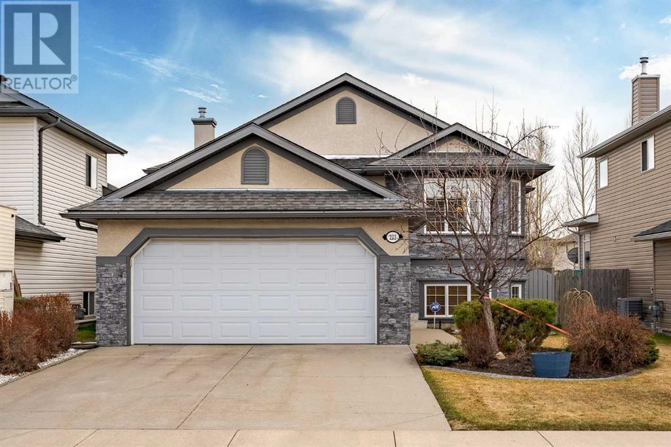Calgary Real Estate Agency
143 Elizabeth Way Se
Airdrie, Alberta
This wonderful family home in a welcoming neighborhood could be your new address. Welcome to Elizabeth Way - close to all levels of school and walking distance to Nose Creek Park. This home has 3 bedrooms up, 2.5 baths & a bright living space. The curb appeal is beautiful w/modern siding. Enter your generous foyer noting the VAULTED CEILINGS. On the main floor the living room has large SOUTH FACING WINDOWS & lots of room for furniture or a large TV if desired. The kitchen is open concept to the dining area & has lots of room for family dining. This area leads to a generous sized deck & beyond to the PARK AND GREEN SPACE behind. The bedrooms are generous & the primary suite has a 3 pc ensuite. Downstairs find huge bilevel windows, a developed rec room space, bedroom & another full bath. There is also room to develop 2 more bedrooms if desired, possibly making this a 6 bed home. (id:41531)
Century 21 Powerrealty.ca
4 Stonegate Drive Nw
Airdrie, Alberta
RARE 4 bedroom home with 3 Full Baths plus a half bath in this fully developed/updated SPACIOUS townhome in Stonegate. Your Family Friendly home has approx. 1800 square feet of developed living. From the sun drenched main floor to the large master bedroom with walk in closet with ensuite bathroom you’ll be impressed. Top floor has additional two bedrooms plus full 4 piece bathroom. The developed basement includes a family area, 4th bedroom, full bathroom, laundry room plus storage. All your living needs will be satisfied. Recent updates include: paint, appliances, light fixtures, window coverings, countertops, backsplashes and more. You also enjoy a Fully fenced rear yard in this pet friendly complex + TWO PARKING STALLS OUTSIDE YOUR FRONT DOOR. Very clean (non smoking home) and move in ready. DON’T MISS THIS ONE!! With all this VALUE priced under $390,000 … you’ll want to ACT NOW and contact your Realtor for a showing. (id:41531)
RE/MAX Realty Professionals
302, 2400 Ravenswood View Se
Airdrie, Alberta
Welcome to Luxury Living at Zen of Ravenswood! This practically new spacious unit is one of the larger floor plans BOASTING OVER 1700 Sq. feet of developed space. The chef's kitchen is the perfect space to entertain with QUARTZ COUNTERTOPS, FULL HEIGHT CABINETRY, and modern lighting fixtures. The heart of the home, the kitchen also features BUILT IN APPLIANCES, including a GAS COOKTOP, sleek chimney hood fan and soft close drawers. The main floor is complete with cozy electric FIREPLACE, upgraded laminate flooring, large dining room, OFFICE nook and half bath. Access your private fenced in yard through the sliding glass door off the kitchen and enjoy your summer evenings with a BBQ! Head upstairs to find the continuation of HIGH END FINISHINGS! Enter the large primary bedroom with a walk-in closet, and spacious 3 piece ensuite complete with oversized shower and ceramic tile. Rounding out this level is one additional spacious bedroom complete with a 4 piece ensuite and a laundry room with front load pair. The lower level is fully finished by the builder and boasts a large family/games room PLUS another FULL BATHROOM! Stay cool all summer long with CENTRAL A/C and keep your car warm in the winter with a single ATTACHED GARAGE. This unit features parking for three with the EXTENDED DRIVEWAY and SEPARATE TITLED STALL. This unit is conveniently located in Southern Airdrie and is close to Shopping Centres and parks/playgrounds. Perfect if you love a nature feel but want to be connected to services. Call your favourite Realtor today to schedule your private viewing! (id:41531)
Royal LePage Solutions
596 Stonegate Road Nw
Airdrie, Alberta
SMART HOME FEATURES! Walk-in to an 18 ft high foyer and into the massive open concept living space with 9 ft ceilings. There’s gorgeous hardwood floors in the living room, and the kitchen has a great functional set-up, where the sink overlooks the living & dining area. It has a large island with seating bar, and the most important upgrade of high-end Bosch appliances: electric stove, hood-fan, dishwasher and a Samsung fridge, finished off with a top-of-the-line kitchen faucet. The corner pantry has extra mdf shelving to suit all your needs, while the dining area is not just a breakfast nook, but fits a full-sized dining table! Out the back patio door to a massive luxury cedar deck, with custom built-in gas bbq area, pergolas, benches and space for so much more! Mature trees provide a secluded backyard, privacy from neighbours, as well as fresh apples, cherries and raspberries every fall! This outside oasis comes with the two sail shades providing atmosphere and sun protection from both above and the West facing evening sun. The back lane provides distance to neighbours, with back gate access.The laundry’s on the main floor, with a half bath, both with added cupboards for a ton of useable storage at your fingertips. And the double car garage has even more well-placed wooden shelves maximizing the space. Freshly installed carpet all the way upstairs, in the oversized primary bedroom, plus 1 of the 2 large bedrooms. The other large bedroom has a great pop of color and cork flooring. The primary suite has a huge window with a great view, a walk-in closet, plus ensuite featuring jetted corner tub, and stand-up shower. There’s a fully finished basement with a multifunctional rec room and built-in office nook. In addition there is a huge storage room, with solar inverter plus consumption monitor that supports the 17 solar panels for a 6.21 kW system, offering amazing cost savings to offset the high electricity costs these days! This house comes with the all perks: c entral air conditioning and humidifier, built-in speakers and multiple smart home features, Fiber internet and CAT5, an electric car charger, custom fitted real wood blinds & shutters and central vac. Stonegate is a great neighbourhood, with 1 block to the nearest playground, walking distance to Starbucks, Superstore and plenty of other great shopping & restaurants and 2 km to an elementary, middle & high school, with quick and easy access to Deerfoot, making commuting a breeze! (id:41531)
Seller Direct Real Estate
291 Silver Springs Way Nw
Airdrie, Alberta
Charming Fully-Renovated Home with Modern Upgrades. Welcome to this meticulously updated gem! Nestled in a the quiet neighborhood of Silver Creek, this home (FULLY RENOVATED IN 2019/20), seamlessly blends classic charm with contemporary features. Talk about "CURB APPEAL"…..the Full Stone Front exterior makes it the prettiest house on the street! From the moment you step through the front door, you’ll be captivated by the thoughtful design and high-end finishes. The warm, rich tones of the wood-look LVP extend throughout the main living areas, creating an inviting ambiance. The heart of the home boasts newer stainless steel appliances, beautiful quartz counters, and LARGE island. The gas burning fireplace with stone surround and large windows that flood the living room with natural light, make it the perfect spot for relaxation or entertaining. Step through the sliding doors off of the dining area to your private oasis—a large deck and landscaped backyard that backs onto a private field with room for gardening, outdoor dining, and play. Off of the kitchen is the Laundry room (washer and dryer are just 4 years old), a beautiful bank of cabinets for storage and entry to the double garage. Upstairs you will find a very large Primary suite with walk -in closet and three piece bath that includes a 5' shower; two other very good sized bedrooms; and a 4 piece bathroom. All of the bedrooms have a ton of natural light!! The basement is fully developed with a 4th bedroom, a 4 piece bathroom and recreation/bonus room. In the utility room you will find a newer 50 gallon water tank and high efficiency furnace. The furnace was just serviced in April 2024!! All of this just minutes away from local parks, dining, and shopping. Commuters will appreciate easy access to major highways and public transportation. Don’t miss the opportunity to call this fully-renovated house your home sweet home! Schedule a showing today. (id:41531)
RE/MAX House Of Real Estate
922 Cobblemore Common Sw
Airdrie, Alberta
BRAND NEW/SINGLE FAMILY DETACHED/5 BEDROOMS+ FLEX ROOM/ 4 FULL WASHROOMS/DEVELOPED BASEMENT/SIDE ENTRANCE. April 2024 Shane homes built full package house is available for sale. Property boosts over 2500 sqft of developed area. The open main floor plan features a Flex Room with 4pc Bathroom, back kitchen with stainless steel appliances, pantry and a large island providing ample seating. The upper level features a spacious primary bedroom with a large walk-in closet, 3 pc ensuite with standing shower; 2 additional bedrooms, 4 pc main bathroom and laundry area with side-by-side washer and dryer. Downstairs, the 2 bedroom basement development is a great addition to this home! With a separate side entry, the basement is finished with 2 bedrooms, an open floor plan, rec room, 4pc bathroom, laundry room with stacked laundry and roughed-in for future kitchen/wetbar. The basement bedrooms are a great size with one bedroom with walk-in closet.. DOUBLE DETACHED 20"X 22" GARAGE is part of deal as well. Garage is supposed to be constructed by the builder in the month of June, possession was given to seller with out garage due to its seasonal construction nature.Book your showing today. (id:41531)
Royal LePage Metro
36 Taylor Way Se
Airdrie, Alberta
This FANTASTIC home in desirable Thorburn is located on a large CORNER lot! Complete with a FENCED yard, an OVERSIZED HEATED GARAGE, and RV parking with 30 amp. The main floor features lots of windows allowing for plenty of NATURAL light to flow through. The spacious kitchen comes with STAINLESS STEEL appliances, including a GAS STOVE, and an adjacent dining area. The large living room will accommodate plenty of furniture. The BEAUTIFULLY UPDATED bathroom features double sinks and a large SPA-INSPIRED shower. There are 3 bedrooms on the main level. Downstairs is finished with the second kitchen, large living room, 3 additional bedrooms, and another bathroom. 2016-2018 windows, roof, and gutters. Excellent location located on a nice quiet street close to parks, schools, shopping, and easy access to major roadways. (id:41531)
RE/MAX Real Estate (Central)
954 Cobblemore Common Sw
Airdrie, Alberta
This newly built home in the vibrant Cobblestone community of SW Airdrie sounds like an incredible find! With 1796.28 square feet of space, it offers ample room for comfortable living.The main floor's layout seems practical and inviting, featuring a bedroom that could serve various purposes, whether as a guest room, home office, or additional living space. The dining room, living room, and kitchen flow seamlessly together, creating an open, airy atmosphere perfect for gatherings and daily activities. The inclusion of stainless steel appliances in the kitchen adds a modern touch and ensures durability and style. Plus, having a 3-piece bathroom on the main floor adds convenience for residents and guests alike.Upstairs, the primary bedroom with its 5-piece ensuite and walk-in closet offers a luxurious retreat, while the two other good-sized rooms provide flexibility for family members or additional space for hobbies and relaxation. With another full bathroom and a laundry room on this floor, practicality and comfort are prioritized.The family room on the upper floor provides an extra area for leisure and entertainment, ideal for movie nights or relaxation. And let's not forget the unfinished basement—a blank canvas for creativity and personalization, allowing homeowners to tailor the space to their unique preferences and needs.Overall, this home seems like a wonderful opportunity to experience modern living in a thriving community. Booking a showing with your favorite realtor is definitely a step worth taking to explore all the possibilities this home has to offer! (id:41531)
Maxwell Central
2181 Sagewood Heights Sw
Airdrie, Alberta
2625 Sqft of developed living area in this well kept 4 Bedroom 2 storey located in the family friendly community of Sagewood. The main floor features a cozy living room with corner gas fireplace, a large updated kitchen with newer appliances, a dining room/den and gorgeous vinyl flooring throughout the house. The basement is fully developed ( with permits), the ceiling is insulated with Rockwool safe 'n sound insulation! and has built in speakers and 3 large egress windows. Upstairs there are three sizeable bedrooms, a bonus room, laundry and 2 bathrooms. The roof and siding were replaced in 2015 as some windows. The fenced south facing yard features a deck and trees. Elementary and middle school nearby and close proximity to parks, playgrounds and miles of pathway surrounding the ponds! (id:41531)
RE/MAX Complete Realty
64 Reunion Close Nw
Airdrie, Alberta
Welcome to this immaculate home situated on a quiet street in the heart of the sought after community of Reunion, Northwest Airdrie. Close to parks, Woodside Golf Course, schools, and many walking paths. With close proximity to hwy 567, there is great access to the mountains and the city! This well cared for home welcomes you with a large front foyer, a den/office space off the entrance, and a large open floor plan on the main level with hardwood throughout where the family can be together all parts of the day. The kitchen has dark wood cabinets, a large pantry, stainless steel appliances all less than 2 years old, gas range and a perfectly sized island! With a built in fireplace and carpet, the living room is a great place to stay warm and cozy on those winter nights. Finishing off this level is a 2 piece bathroom and laundry off the garage entrance, equipped with a brand new washer and steam dryer. The garage is fully insulated, and heated with a 30 amp sub panel. Upstairs boasts a bonus room for the kids to play, 2 good sized bedrooms, a 4 piece bathroom and a large primary bedroom with a 4 piece ensuite, that has a standing shower, a soaker tub, a large counter and walk-in closet! The basement is perfectly designed with a 4 piece bathroom, a 4th bedroom and an amazing entertainment room with a DREAM wet bar. The bar has multiple upgraded finishes including a 60L beer keg and temperature controlled wine fridge perfect for all your entertaining needs with family and friends. It is honestly the heart of the home and a must see to truly appreciate it! This is the perfect spot for family movie nights equipped with built in speakers. All the floor tile in the basement is heated.The backyard is east facing, exposed to the morning sun for you to enjoy while having your coffee on your two tiered composite deck, or in your Arctic Spa, salt water hot tub over looking the kids playing in the yard. This home has been upgraded with hot water on demand to accommodate family’s of all sizes, air conditioning for the hot summer months, and a central vac system! This home has been well cared for and is a great place to make so many memories inside and out ! Don’t miss out on this amazing property ! (id:41531)
Exp Realty
1108, 2400 Ravenswood View Se
Airdrie, Alberta
Welcome to ZEN in Ravenswood—a sophisticated haven of modern living! This impeccably crafted two-story townhome beckons with an array of exceptional UPGRADES, epitomizing contemporary elegance and convenience. The distinguished PIPPIN floor plan presents a harmonious blend of functionality and style, boasting 2 bedrooms, 2.5 bathrooms, A/C, and two coveted PARKING Stalls. Entertain with ease on the OPEN CONCEPT main floor, where seamless transitions between living, dining, and culinary spaces set the stage for unforgettable gatherings. Glide through sliding doors to discover a serene oasis in the private FENCED backyard, complete with a designated BBQ area and uninterrupted views—perfect for alfresco dining and relaxation. The kitchen exudes timeless charm with dark maple shaker cabinets, exquisite QUARTZ countertops, and an inviting CENTRE ISLAND, complemented by upgraded stainless steel appliances and a walk-in PANTRY. Upstairs, discover two PRINCIPAL bedrooms, each offering its own luxurious ENSUITE retreat. This residence is thoughtfully appointed with an abundance of UPGRADES, including dual blinds, AIR CONDITIONING, and refined finishes such as glass-tiled backsplashes and recessed lighting. The unfinished basement presents endless possibilities for customization, featuring high ceilings, R/I plumbing, and a legal-sized window—a blank canvas awaiting your vision. Ideally situated near shopping, schools, and major thoroughfares, including Yankee Valley BV and Hwy II, this property represents the pinnacle of modern living. Schedule your viewing today and unlock the endless potential of this exceptional residence! (id:41531)
Royal LePage Benchmark
223 Stonegate Close Nw
Airdrie, Alberta
This spectacular, fully finished bi-level, has been very well loved and cared for and is now looking for new owners! Pride of ownership shows from the moment you drive up and continues throughout the entire home! The main level features a roomy front living room that shares a 3 sided fireplace with the open dining area and kitchen, 2 large bedrooms, a 4 piece bathroom as well as the spacious Primary bedroom with it's own 3 piece ensuite and a walk in closet! The fully finished basement is home to a cozy living room with it's own fireplace, a large flex room, 3 piece bathroom, a large bedroom and the laundry/utility room! Outside you will enjoy the upcoming summer nights, rain or shine, under the tempered glass and metal overhang, as well as being able to relax in the hot tub on the lower level deck that offers more privacy! This lucky home also comes with central air and a convenient sprinkler system in the yard! Inside and out, this home is sure to check off the boxes! (id:41531)
RE/MAX Aca Realty
