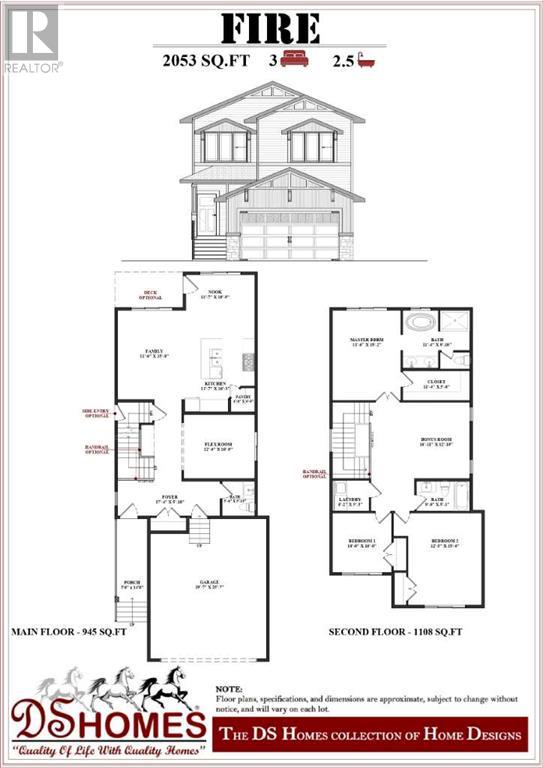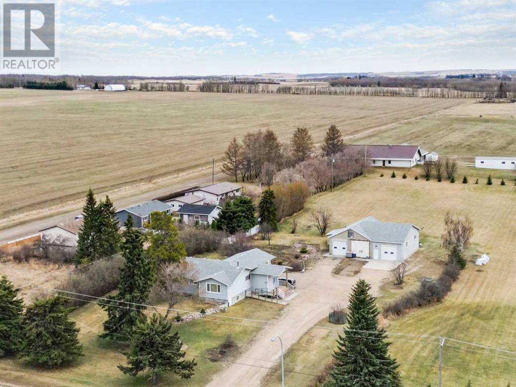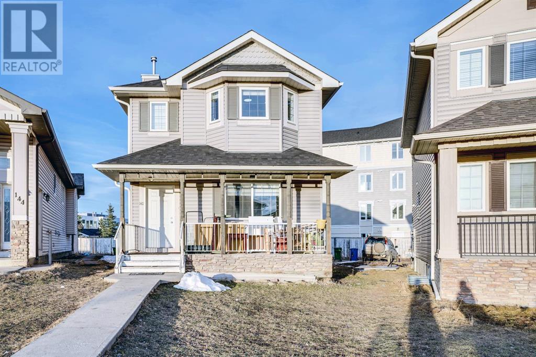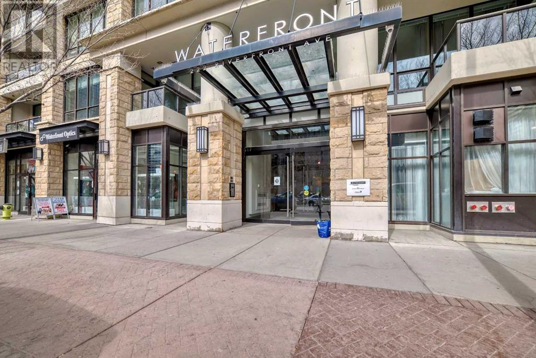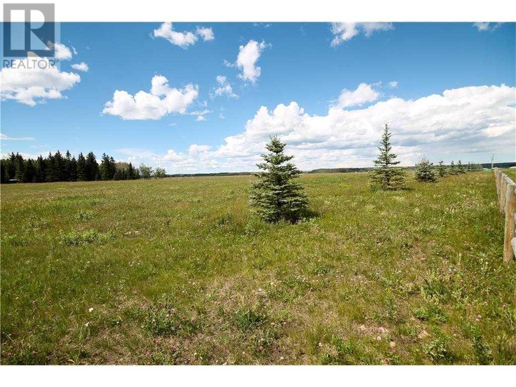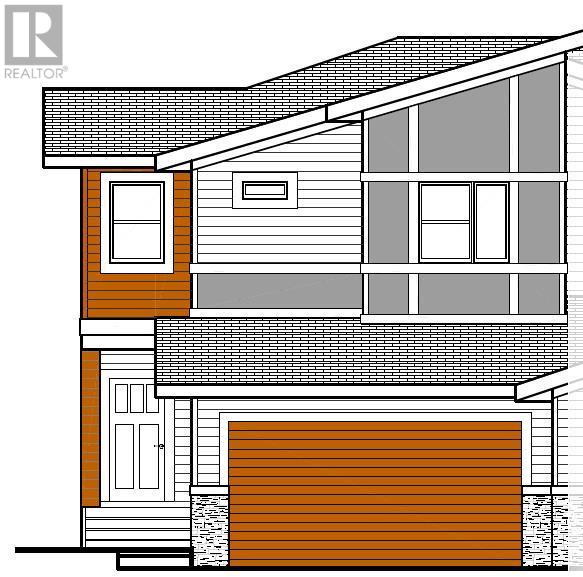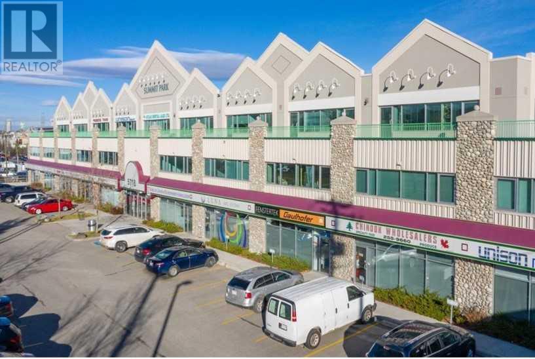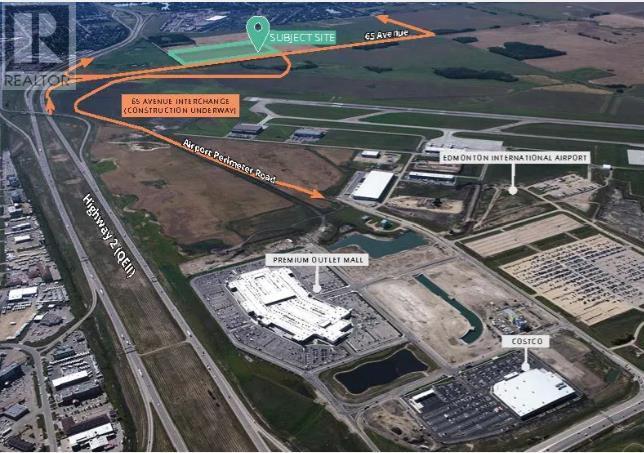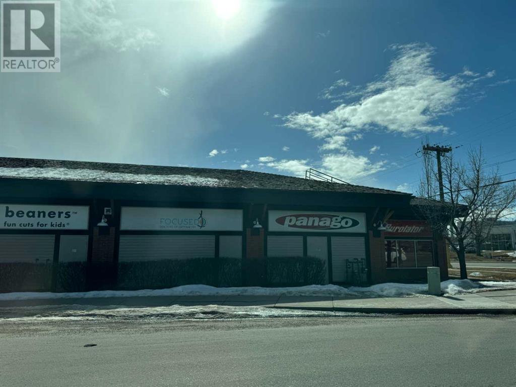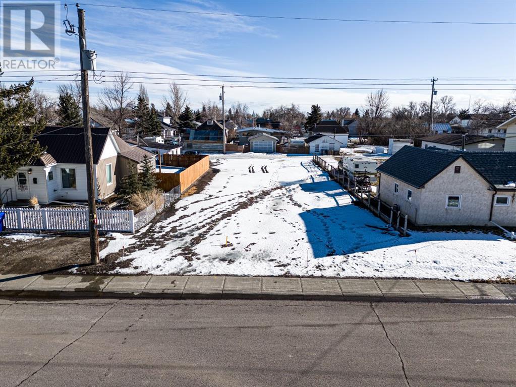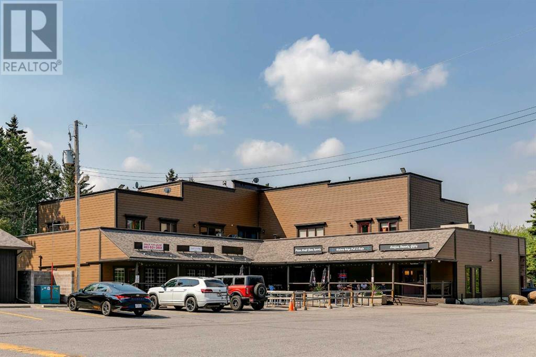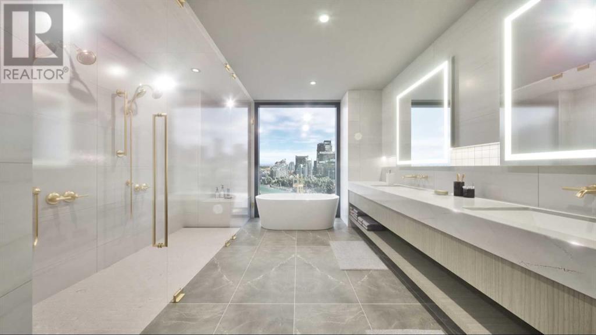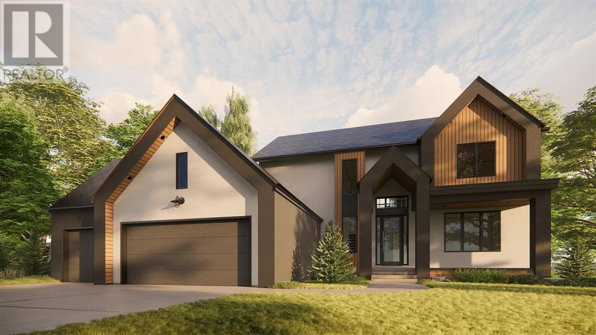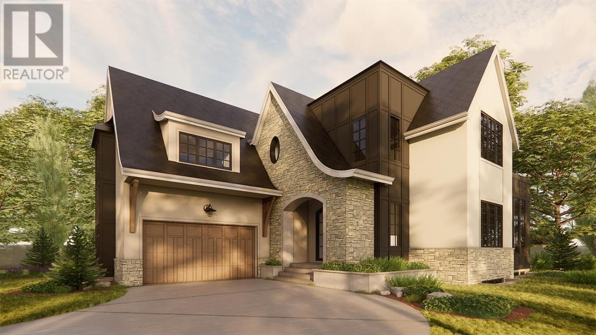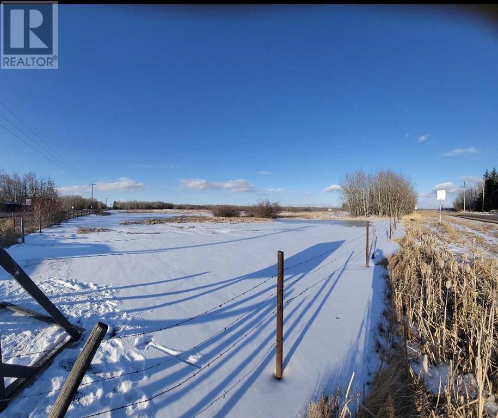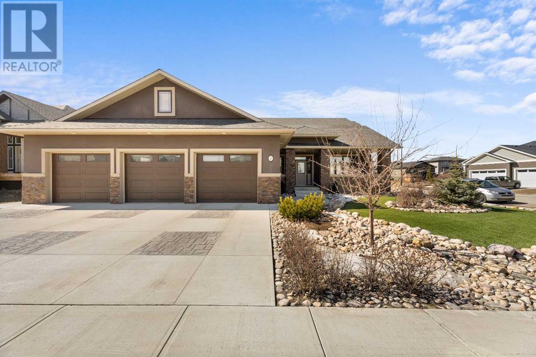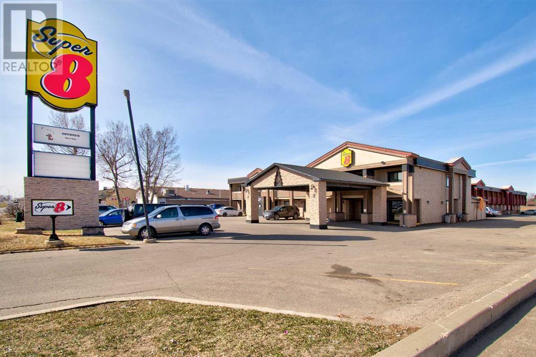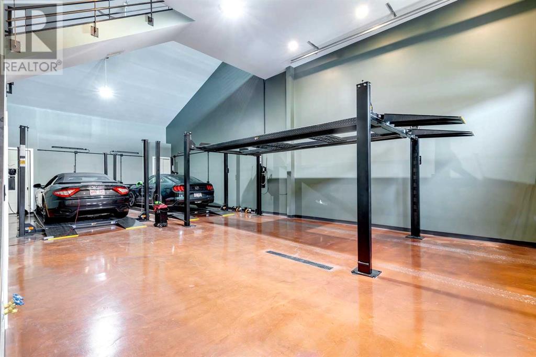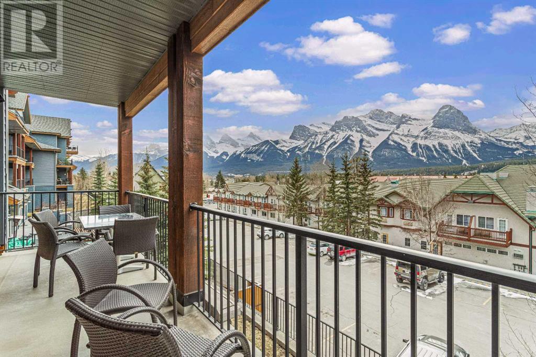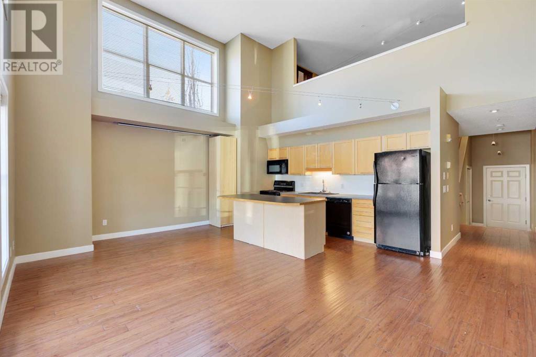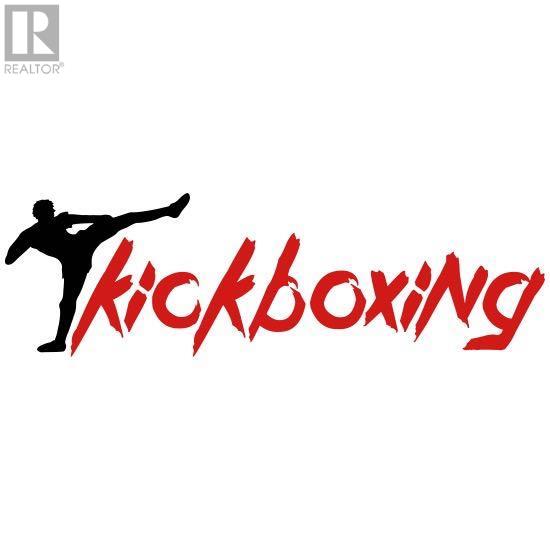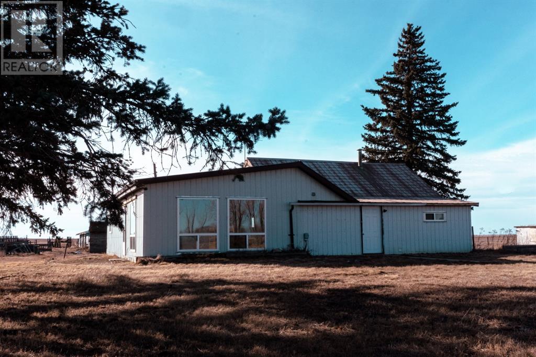Calgary Real Estate Agency
502 Clydesdale Way
Cochrane, Alberta
PRE-CONSTRUCTION | SIDE ENTRANCE | UPGRADES AVAILABLE | BACKS ONTO GREEN SPACE/FUTURE SCHOOL. Introducing your new home in Heartland THAT YOU DON'T WANT TO MISS! Enjoy the open floor plan, main floor office/formal den, and options for an extended fireplace and staggered shelves. The kitchen features a central island and a corner pantry. Upstairs, you'll find two bedrooms, a big family room, a lovely primary suite complete with a walk-in closet, a 5pc bath with options for a freestanding tub and a custom shower. The upper level also has a big family room and another 4pc bath. The unfinished basement with a side door and yard will provide endless opportunities. It is located in Heartland, with parks, pathways, amenities, and easy highway 1A access. Book your showing today to discover why Living in Cochrane is Loving where you Live! (id:41531)
Royal LePage Benchmark
4301 39 Avenue
Ponoka, Alberta
WELCOME to this UPGRADED, + IMMACULATE BI-LEVEL that has 3147.43 sq ft of DEVELOPED LIVING SPACE, a DETACHED 59’11” X 46’2” HEATED QUAD GARAGE/SHOP that has a 2 pc BATHROOM (can also be a HOME-BASED BUSINESS AREA), a 19’3” X 11’6” ENCLOSED DECK (w/BIG STORAGE SPACE UNDERNEATH), 4 BEDROOMS, 3 FULL BATHS (incl/Solid Oak w/drawers), also has IN-FLOOR HEATING; on a 4.3 ACRE LOT on an ACREAGE all within the Town of PONOKA!!! The Covered Front Porch INVITES you inside to the SPACIOUS TILED ENTRYWAY drawing your eye up to the OPEN CONCEPT FLOOR PLAN incl/KITCHEN AREA w/GORGEOUS FLOOR to CEILING PREMIUM WALNUT OAK CABINETRY (Dovetail drawer w/full extension soft close), GLASS TILE BACKSPLASH, SS APPLIANCES, LUXURY GRANITE LAMINATE COUNTERTOPS, + ISLAND w/BREAKFAST BAR, PANTRY (Full Extension Soft Close Pullout Shelves) incl/AMAZING VIEWS of Yard through the HUGE WINDOWS allowing in NATURAL LIGHT throughout. The PATIO DOOR has a Screen on one side leads out to the HUGE Deck. The DINING ROOM is LARGE for those DINNERS w/FAMILY or FRIENDS as well as the LIVING ROOM has the R/I Wood Burning Stove, + plenty of space for ENTERTAINING GUESTS. The BEAUTIFUL EXOTIC TIGERWOOD HARDWOOD FLOORING carries from Living Room throughout the Hallway, + Primary Bedroom. The PRIMARY BEDROOM has a WALK-IN CLOSET, a 3 pc EN-SUITE BATHROOM, incl/FLOOR to CEILING TILE in ACCESSIBLE SHOWER. There are 2 GOOD-SIZED BEDROOMS, a 5 pc BATHROOM, a LAUNDRY ROOM w/SINK, + so many cupboards for STORAGE. The FULL BASEMENT has Carpet, Hardwood, + Tile, a 18’7” X 10’9” RECREATION ROOM, a KITCHENETTE, + a 6’7” X 6’6” COLD STORAGE ROOM. There is also a 13’5 X 9’6” FAMILY ROOM, a 4 pc BATHROOM, a 4th BEDROOM, a MASSIVE 28’4” X 11’10” FLEX ROOM, + the FURNACE/UTILITY ROOM (NEWER Furnace). So many Upgrades incl/In-Floor Heating. ACCESS from the EAST for POSSIBLE SUBDIVISION. There is also POSSIBLE RE-ZONING for those wanting to build a VILLA/MULTIPLE FAMILY type structures. There is so much POTENTIAL on this 4.3 ACR E PROPERTY in the Town of Ponoka. They have the PONOKA STAMPEDE in the summer as an ATTRACTION which is only a few blocks away. Across the street from the RODEO GROUNDS is the ARENA/CURLING RINK. There are SCHOOLS, RESTAURANTS, + SO MANY AMENITIES in this QUAINT TOWN. Only approximately 40 minutes to RED DEER, + approximately 1 hour to EDMONTON. BOOK your showing TODAY!!! (id:41531)
RE/MAX House Of Real Estate
140 Taralake Terrace Ne
Calgary, Alberta
[Back in the market due to financing] Welcome to this charming residence nestled in the sought-after community of Taradale in Calgary NE. This bright and spacious detached home is ideal for a growing family, offering a blend of comfort and convenience. Upon entering, you'll be welcomed into a cozy living room illuminated by natural light streaming through large windows. The main floor features a well-appointed kitchen, a dining area perfect for entertaining guests, and a convenient 2-piece washroom. The upper level boasts a primary bedroom complete with a walk-in closet and a private 3-piece washroom. Two additional generously sized bedrooms and another 3-piece washroom provide ample space for family members or guests. The fully developed basement adds versatility with a bedroom, walk-in closet, and a separate 3-piece washroom. Separate appliances and a dedicated laundry area enhance functionality. Outside, a double detached garage adds convenience for parking and storage. With essential amenities nearby and schools within walking distance, this home offers the perfect blend of comfort, convenience, and community for your family. Confidentiality agreement is in the supplements. (id:41531)
Real Estate Professionals Inc.
401, 51 Waterfront Mews Sw
Calgary, Alberta
One of the best open plan penthouse units in Outlook at Waterfront. Bright and spacious, 2 bedrooms/2 full bathrooms corner unit with an over 870 sq ft large private roof top terrace with hookups ready for BBQ, Gas Heater & future Hot Tub , 2 storage lockers located P2 level in Room P214 with #39 ( and plus 3 side by side underground parking stalls on P2 level with #132,#133,& #134. Featuring 9” ceilings and floor to ceiling windows facing north and west, this unit is flooded with light. With the open kitchen, built-in stainless steel appliances, large island, spacious living and dining areas, this unit is perfect for indoor and outdoor entertaining. Exceptionally designed, the master suite has abundant closet space, and a 5 piece ensuite. The second bedroom or guest suite, and bathroom are situated away from the master, for maximum privacy. A rare offering in the heart of Downtown Calgary and easy walk to beautiful Prince's Island Park and trendy Kensington area where you can do shoppings and enjoy nice meals in many amazing restaurants and cafés. Please book your private tour to view this lovely property. (id:41531)
Cir Realty
Lot 2 Country Haven Acres
Rural Mountain View County, Alberta
Welcome to "COUNTRY HAVEN ACRES" Located Minutes From Sundre. This Lot is 5.24 Acres in a Quiet Cul-de-sac Just Minutes to the River for Swimming, Fishing, Boating, Hiking, Horse Riding and All Your Recreation Needs. The Acreage has Plenty of Room for a Horse and Comes Completely Fenced. The Water Well has Been Drilled and is Included in the Price. All Utilities are Available to the Lot Line. The Property is Just Minutes to All the Amenities Sundre Has to Offer Including the Schools, Great Restaurants, Grocery Store, Rec Plex, and Hospital. GST is payable. (id:41531)
Cir Realty
8 Waterford Manor
Chestermere, Alberta
***Showhome Leaseback , Quick Possession and Multiple Pre-construction lots available for homes ranging 1600 to 2100+ sqft homes (specs vary)*** FRONT DOUBLE GARAGE , 3 Bedrooms + Bonus Room + Den | 2.5 Baths | The most popular Moana model, on a 33 feet wide lot, situated in the Waterford Community, minutes from the lake. Experience the epitome of open concept living, featuring upgrades such as 9 ft Ceilings on main floor and basement, metal spindles on railing, 3cm quartz countertops, LVP flooring, under mount sinks convenient upstairs laundry and so much more! Great room includes an electric fireplace which adds style and warmth perfect for chilly nights. The kitchen is completed with a huge island, perfect for gathering families and friends, soft close cabinets and drawers throughout, spacious pantry plus extra counter space, new appliance package including chimney exhaust fan, smooth top electric range, built-in microwave and UPGRADED refrigerator and dishwasher. The dining room can host a big family. Upstairs, indulge in the comfort of your perfectly sized central bonus room, ideal for streaming your favourite movies. Retreat to the spacious master suite with an ensuite and walk-in closet for a relaxing escape. The conveniently located laundry room and two secondary bedrooms, both with walk-in-closets, complete the second level. The basement is unfinished but comes with 9 feet ceilings, separate side entrance and a mechanical room moved to a corner. Proximity to the CALGARY, schools, diverse retail and culinary delights are just some of the highlights. Call to book your showing now !!!!!!! (id:41531)
Urban-Realty.ca
115 & 116, 5718 1a Street Sw
Calgary, Alberta
Professionally managed building, currently approved for Office, Instructional, Retail and Entertainment use. The main floor consists of a showroom, 3 large classrooms, 1 bathroom, kitchen area, and storage with grade level loading door. There are 4 large classrooms, 1 office, 2 bathrooms, plus front & rear stairwells on the 2nd floor. High-quality improvements throughout and significant upgrades to the mechanical systems with additional makeup air unit. Seller has spent approx. $550,000 in upgrades. City approved up to 60 people currently (tbv). Playground directly across the street. Parking includes a mix of assigned stalls, visitor stalls, and street parking. Centrally located with easy access to Macleod Trail and Blackfoot Trail. Close to Chinook Shopping Centre and LRT. (id:41531)
RE/MAX Complete Realty
65 Avenue Lands
Leduc, Alberta
Click brochure link for more details*** +/- 53.23 acres of future development land located within ROAD CONNECTION the 65 Avenue Area Structure Plan with future commercial, business park & light industrial uses. Located along 65 Avenue with future access to the Queen Elizabeth II Highway via the new 65 Avenue Interchange project which has begun construction. The QE II Highway and 65 Avenue interchange will be vital to the mobility of people and goods in our region. It improves connections between key modes of transportation creating a continuous corridor with full access to and from QEII highway. The Queen Elizabeth II Highway and 65 Avenue Interchange project is a joint effort between the City of Leduc, Alberta Transportation, and the Edmonton Regional Airports Authority. The project is estimated to cost $112 million and is being funded through a cost-shared agreement between the government of Alberta ($96.4 million) and City of Leduc ($15.7 million). (id:41531)
Honestdoor Inc.
319, 4820 Northland Drive Nw
Calgary, Alberta
Rare opportunity to own an over 20 years profitable Pizza Franchise business in the busy district of Brentwood. It's located within the Northland Plaza Shopping Centre which is surrounded by schools and various businesses . Walmart, Macdonald and Tim Horton...etc, are also across the street. Owner is ready to retire and open to provide trainings to the new owner! (id:41531)
RE/MAX Real Estate (Central)
325 50a Avenue
Claresholm, Alberta
Looking to build you next home? Great lot located on 50A Avenue. Affordable!! Featuring back alley access, wide street. Not far from downtown. Claresholm is a great community with a full hospital, indoor swimming pool, legion, curling rink, ice rink, agriplex and so much more. Central location almost smack dab between Calgary and Lethbridge. Take the drive and Discover Claresholm for your self. (id:41531)
Century 21 Foothills Real Estate
186007 Priddis Valley Road W
Rural Foothills County, Alberta
Landmark Property located in Priddis, Foothills County, Alberta. An opportunity for an entrepreneur to own this unique property consisting of Land, Buildings, General /Liquor Store and Gas Station Business. Situated in the heart of Priddis, with easy access from Highway 22X and a short 20-minute drive from SW Calgary. The property consists of 2 separate buildings – Smaller building houses the General /Liquor Store and Gas Station business. Additionally, the property features a separate building known as Priddis Plaza with 5 Commercial Bays on Ground Floor ranging in size from 700 sq. ft to 2300 sq. ft providing diverse opportunities for different types of businesses. Current Tenants are a Restaurant /Bar and Florist. There are 3 residential apartments on the second floor and fully leased out. These apartments boast desirable amenities like wood-burning fireplaces, 1.5 bathrooms, in-suite laundry, and Large Balconies - making them highly desirable for potential tenants. Across from the Plaza is Priddis Community Association Center and Outdoor Hockey Ice Rink. With its strategic location serving Priddis and the surrounding acreages and subdivisions, this unique investment property presents an excellent chance to generate solid returns and capitalize on the thriving local market. (id:41531)
Maxwell Canyon Creek
605, 100 10a Street Nw
Calgary, Alberta
Only One Remaining in Presale! Welcome to one of the most spectacular real estate offerings Calgary has ever seen. Masterfully designed by architects Davignon and Martin, The Corner unlocks 140 feet of panoramic Bow River and Kensington views with 9-foot floor to ceiling windows. This offering at 2729 square feet in The Kenten has many floorplan customization options, along with 3 Modern palettes to choose from that can be further customized to your liking. Enjoy a direct to suite elevator, and entry doors that open to a panoramic river experience. Custom millwork, a gourmet kitchen with Sub-Zero & Wolf appliances including a dedicated fridge and freezer, a butler's pantry, an abundance of storage, bars, wine walls, fireplaces, triple pane windows, and more. Enjoy a large terrace overlooking the beautiful Bow River. The primary bedroom with custom millwork seemingly floats in the sky featuring a walk-in closet and a 6-piece ensuite bathroom with a floating tub, heated floors, and double shower with steam. The residence comes with 2 bike racks, 2 titled storage lockers, and 3 titled parking stalls. The Kenten features over 8,000 square feet of amenities including a sky lounge, gym overlooking Kensington, golf simulator, sauna, hot tub, concierge, guest suites, car wash, and more. Explore a simplified lock and leave lifestyle you didn't know was possible, with 250+ shops and restaurants in Kensington and river pathways stemming from one end of the city to the other. Now preselling, our show suite is open for viewings by private appointment. Don’t miss this once in a lifetime opportunity to customize your dream home in the sky at the most interesting corner in Calgary. (id:41531)
Purpose Realty
20 Monterra Landing
Rural Rocky View County, Alberta
Welcome to the Anastasia, a brand-new home by Aspen Creek Custom Homes. Offering over 3,500 square feet of finished living space, this Scandinavian style home boasts four bedrooms, four bathrooms and a fully finished walk out lower level. Situated on a quiet cul-de-sac, this home has stunning curb appeal, including an oversized triple, clean modern lines and a cozy front porch. The front entrance is a immediately impressive with its vaulted ceiling and grand stair case. The main floor features an inviting open floor plan, expansive hardwood floors and oversized windows to fill the home with natural light. The great room boasts a ‘statement’ gas fireplace and leads into the formal dining room, which provides access to the rear deck. The impressive kitchen will showcase stainless-steel appliances, numerous custom touches and a walk-through pantry. Also found on the main floor are a spacious home office, a convenient mudroom and a private powder room. The upper level is perfect for families with a bonus room separating the sleeping quarters. On one side is the primary suite, which includes a spacious bedroom, large walk-in closet and a luxurious ensuite with a fully tiled shower, his-and-hers vanities and a freestanding tub. To the other side is the ‘children’s wing’, which offers two additional bedrooms separated by a full bathroom. A fully finished walk-out lower level completes this home with an additional bedroom and bathroom, a flex room, a games area, a custom wet bar and another living room that provides access to the covered rear patio. Located only five minutes North of Cochrane, this prestigious estate community offers luxury living in picturesque surroundings without sacrificing the conveniences of city living. (id:41531)
Coldwell Banker Mountain Central
4 Monterra Rise
Rural Rocky View County, Alberta
OPEN HOUSE SHOWHOME PARADE - EVERY WEEKEND! Welcome to the Lily, a brand-new home by Aspen Creek Custom Homes. Offering over 3,700 square feet of finished living space, this executive home boasts three bedrooms, all with ensuite bathrooms, and an additional 1,741 square feet of developable space on the lower level. Situated on a corner lot, this home has stunning curb appeal, including an oversized triple garage with an RV bay. A perfect blend of modern and French country, the exterior seamlessly blends black accents with warm woods, stone details, soaring peaks and curved arches and roof lines. The formal foyer is a showstopper with its vaulted ceiling, airy catwalk and arched openings. The main floor features an inviting open floor plan, expansive hardwood floors and designer touches throughout. An impressive great room boasts twelve-foot ceilings, numerous oversized windows and a stunning two-sided gas fireplace. The designer kitchen will showcase two large islands, high-end appliances, and numerous custom touches and will be open to the dining room, which provides access to the covered deck. Also found on the main floor are a spacious home office, a walk-through butler’s pantry with custom cabinetry, a large mudroom with built-in storage lockers and a private powder room. The upper level is absolutely incredible with a catwalk featuring open railing that leads to a bonus room overlooking the front foyer. The primary suite is accessed by a small staircases and elegant French doors and provides enough room for a private seating area. A very large walk-in closet is located next to the luxurious ensuite, which boasts a fully tiled shower, his-and-hers vanities and a central freestanding tub. The ‘children’s wing’ includes a spacious laundry room and two large bedrooms with stunning ceiling details, walk-in closets and ensuite bathrooms. No detail will be overlooked in this remarkable, executive home. Located only five minutes North of Cochrane, this prestigious est ate community offers luxury living in picturesque surroundings without sacrificing the conveniences of city living. (id:41531)
Coldwell Banker Mountain Central
Range Rd 213 & Twp Rd 524
Rural Strathcona County, Alberta
Beautiful 39.5+- Acres of opportunity conveniently situated across from Uncas Elementary School with access from Range road 213 to a large treed area surrounding the perfect building placement for your dream home. A short 18 Minutes from Anthony Henday Drive in Edmonton, 11 Minutes from Sherwood Park, 4 Minutes to Antler Lake and 6 minutes to the Provincial recreational area. Please do not enter onto property. Property was previously classified RS Residential and recently switched to Farmland. (id:41531)
RE/MAX Irealty Innovations
2 Harrison Green
Olds, Alberta
This beautiful custom home boasts a welcoming front porch seating area leading into a spacious entry with elegant trey ceilings. Immediately off the entry lies a cozy bedroom and a convenient four-piece bath. The heart of the home is its expansive kitchen, open to both the dining and living areas, featuring luxurious travertine floors, ample storage with cabinets reaching the ceiling and a large pantry. Culinary enthusiasts will appreciate the gas stove with a double oven, a generous island with a sink, and the added convenience of a full fridge and a full freezer. The adjacent dining room offers serene views of the lush backyard, while the open living room features a striking stone wood-burning fireplace and trey ceilings. A well-equipped laundry room with a gas dryer adds to the main floor's functionality. The master bedroom exudes comfort with trey ceilings, a ceiling fan, and a walk-in closet complete with built-in storage, providing access to the backyard and the Beachcomber hot tub. The lavish four-piece ensuite is a sanctuary, boasting a walk-in shower with dual rain shower heads and a bench. Another bedroom completes the main floor. Downstairs, a spacious rec room awaits, with a roughed-in area for a potential second kitchen. Additionally, a bedroom with a three-piece ensuite and another three-piece bath, accessible from both a second bedroom and the rec room, offer flexibility and convenience. The mechanical room, featuring water on demand, also houses a washer and dryer. The massive drive-through garage has partially vaulted ceilings and is a standout feature. Equipped with a sink, private toilet, and four garage doors with lift master openers, along with three man doors and built-in cabinets. A stamped concrete driveway provides ample parking, while the fully fenced yard showcases artificial turf, stamped concrete pathways, a large shed, a charming bridge, and meticulously landscaped shrubs and trees. Furthermore, an off-street parking pad in the backyard adds to the home's convenience and functionality. This is a must-see property, book a showing today! (id:41531)
Cir Realty
7474 Gaetz Avenue
Red Deer, Alberta
The Super 8 Motel is a service hotel situated in the northern end of the of city of Red Deer, Alberta on 1.5 acres of Land. This motel comprises a total of 77 suites in a variety of style and layouts (30,871 square foot). Potential to build another 20 new rooms. Total proposed development of 5,642 Square foot. Lots of parking 72 in the first phase. A combined total of 106 potential stalls with the proposed development. Bar/Restaurant with 3 VLT's . Great revenue earning business with property. Please do not disturb staff or business. 50 Kitchenettes with full kitchens all new appliances which can be rented monthly, Newer carpet, all bathrooms renovated, Turn Key Operation. (id:41531)
RE/MAX Realty Professionals
41, 306046 17 Street E
Rural Foothills County, Alberta
Bring your toys and get ready to be a member at one of Alberta's most prestigous group, The Stash Luxury Garage Bays! This fully finished garage bay boasts 1250 sq feet on the main, plus a fully developed mezzanie level with bar/kitchenette and three car lifts! The Stash is a private facility located between Calgary and Okotoks and offer the most secure spot to store your cars and associate with fellow enthusiasts. Call to book your showing of this beautiful unit and learn more about The Stash! (id:41531)
RE/MAX Landan Real Estate
215a Sub Rot 2 & 4, 1818 Mountain Avenue
Canmore, Alberta
Feast your eyes on Silver Creek Mountain Lodge. This second floor, 2 bedroom unit, is situated perfectly with no obstructions to your spectacular view of the Three Sisters. With a south facing view, you can enjoy the sun and sunsets alike on the large, covered patio. This unit sleeps 6 with 2 bedrooms, both with ensuite bathrooms, and a pullout couch. With a fully loaded kitchen, laundry, home entertainment system, and gas fireplace. This unit leaves nothing to be desired. The Lodges amenities further amplify your stay with: Spa, Two hot tubs, Sauna, Gym, Restaurant, and Underground parking. Located within walking distance of Main Street and Canmore’s gorgeous trails, this unit has it all. Your 6 week ownership comes with 2 titles, each containing 3 weeks on sub rotations 2 & 4. If you can’t make it, no worries, just pop your time into the rental pool and collect rental income. Price includes GST as the current owner is GST registered. Without GST, the Price is $90,000. (id:41531)
RE/MAX Alpine Realty
111, 1505 27 Avenue Sw
Calgary, Alberta
Welcome to this stunning corner loft nestled in the vibrant neighborhood of South Calgary, within walking distance from Calgary's Downtown Core, Marda Loop, and 17th Avenue. As you step into the loft, you're greeted by a spacious foyer. Follow the stunning hardwood floors that lead you into the expansive living area, boasting impressive 17-foot ceilings. Large windows adorn the space, inviting streams of natural light to enter the room, creating an inviting ambiance that's perfect for hosting gatherings. The well-appointed kitchen has a moveable kitchen island that offers the flexibility to customize the layout to suit your needs. Whether you're preparing a gourmet meal or enjoying a casual breakfast, this space effortlessly blends style with functionality. Around the corner you will find the large secondary bedroom accompanied by a 4-pc bathroom and stacked washer/dryer. Venture upstairs to discover the massive primary bedroom. This luxurious retreat boasts an updated en suite bathroom, offering a sanctuary of relaxation. This loft is being sold with TWO heated underground parking stalls. Book your viewing today and don’t miss out on this incredible inner-city opportunity. (id:41531)
Century 21 Bamber Realty Ltd.
4 Royal Vista Way Nw
Calgary, Alberta
This is your chance to own a profitable fitness franchise in NW Calgary. iLoveKickboxing is a popular franchise throughout North America and offers the new owner the ability to own & operate the business or continue to have the current management run the business. Located in Royal Oak with plenty of free parking for clients. Current owners are paying $33/sq ft plus approx $16/sq ft operating costs. Franchise, lease and equipment to be transferred to the new owner. Please don't approach the business without calling agent to arrange a showing. (id:41531)
Century 21 Bamber Realty Ltd.
Rge Rd 283
Rural Red Deer County, Alberta
Diverse 152 acres +/- within 4 miles SE of Innisfail, AB. Innisfail has a population of approx. 8000 people and offer's the community most amenities. This mixed parcel is sloping slightly from SW to NE with approx. 90-100 acres under cultivation, and the balance in pasture. The water well is 91 ft deep with a static water level at 71 ft.(yield is unknown). A great location to expand your current operation or build your own dreams! Hurry, these parcels don't last long in his area. Note: Additional half section available if Buyer is interested. (id:41531)
Cir Realty
465 & 475 8 Street Sw
Calgary, Alberta
Rare opportunity! This retail space locates at one of the best luxury high-rise building - Five West twin towers and busiest block which surround more than 2600 apartments, brand new residential units, and office units. Also, it is only 1 or 2 blocks from C-Train and Bow River pathway. The tenant is growing restaurant and has been there for over 2 years. Good to buy and good to invest! (This property is occupied. Pls. don't approach staff or anyone at the property without prior approval with the listing agent. Property Value only not including restaurant). (id:41531)
Century 21 Bamber Realty Ltd.
204062 Range Road 175
County Of, Alberta
ALL OFFERS WILL BE CONSIDERED!! INVESTORS & BUSINESS OWNERS! Are you looking for a piece of land with exposure to the TransCanada Highway and possible rail access? This 73.6 acre parcel includes 70 acres of irrigation licenses (Eastern Irrigation District) along with a 1930 sf home and a number of farm buildings. The home has been recently updated. The outbuildings include shelters with automatic waterer. Electrical service includes 220 volt at the house and three phase near the irrigation dugout. The current owner rents a propane tank for gas service although there is a natural gas line running along highway 1. Newell County municipal water service has been applied for. (id:41531)
Cir Realty
