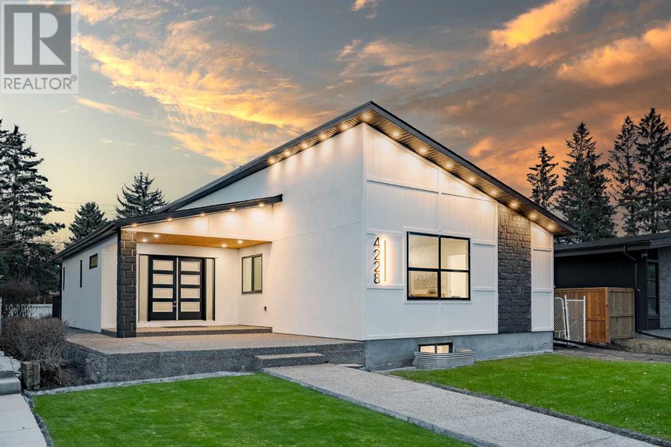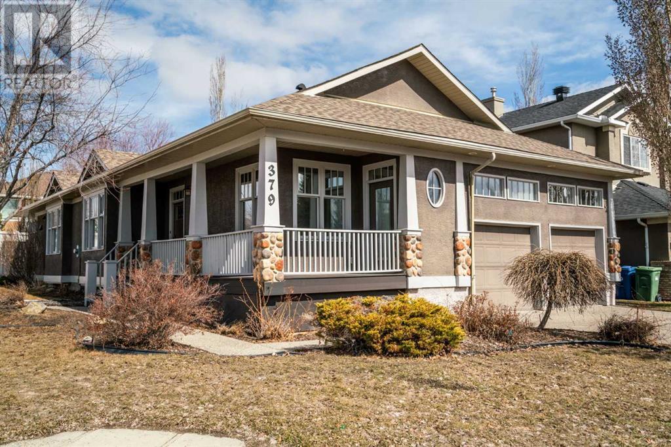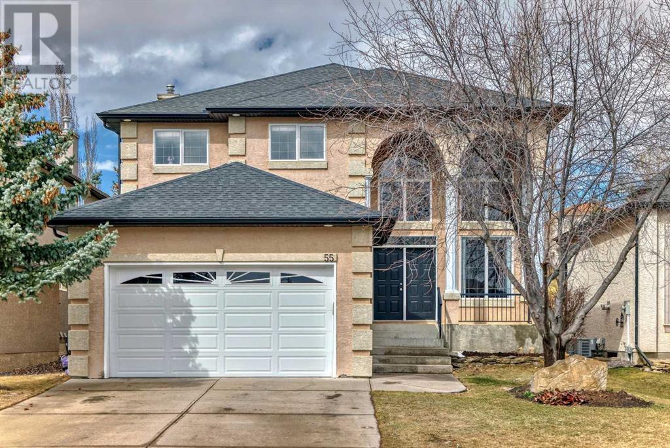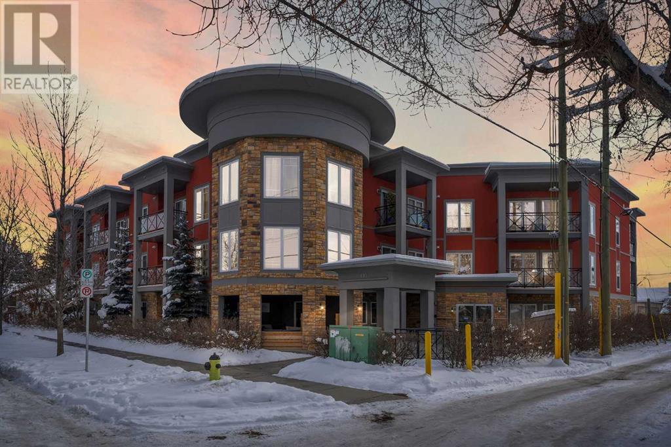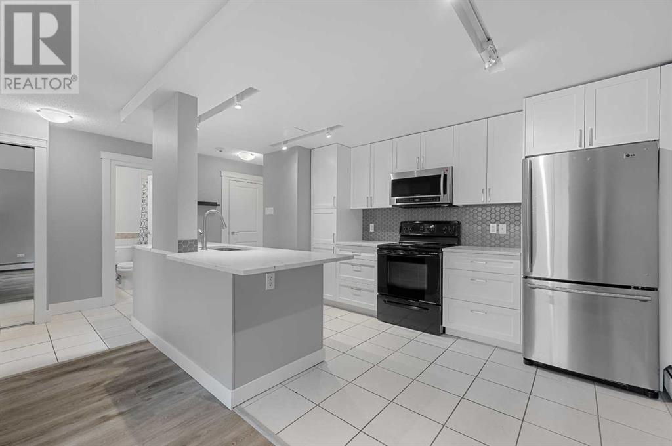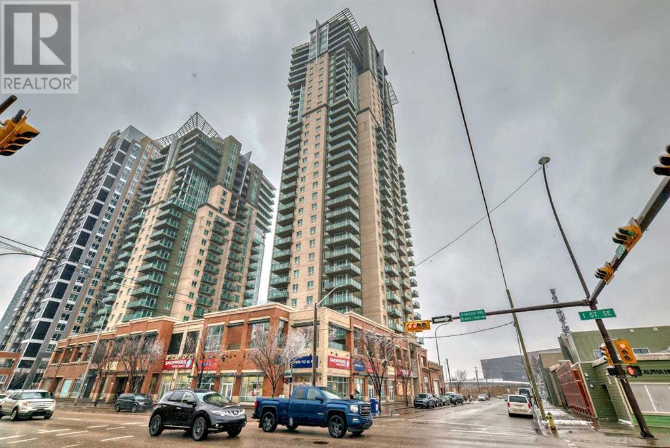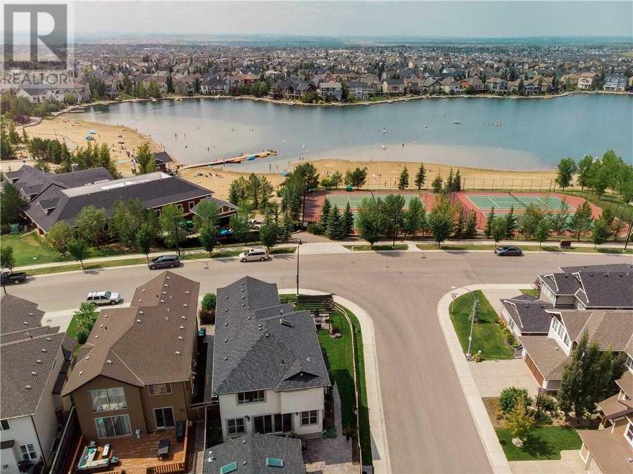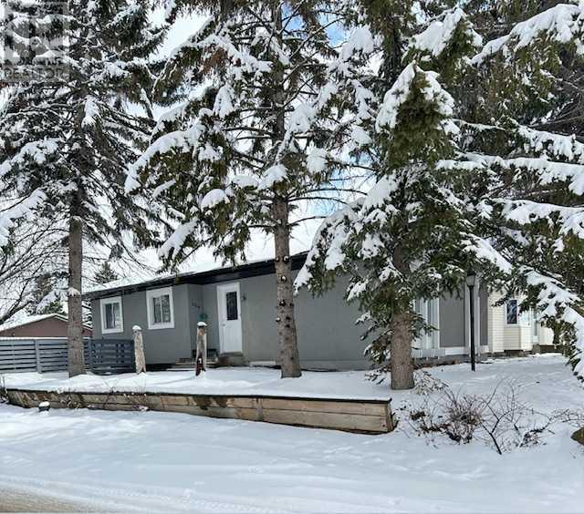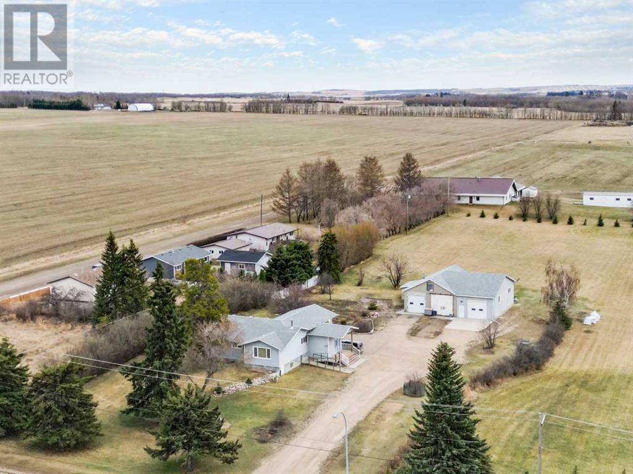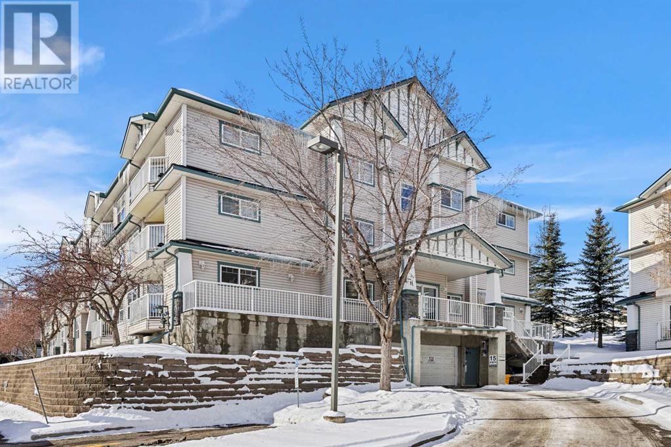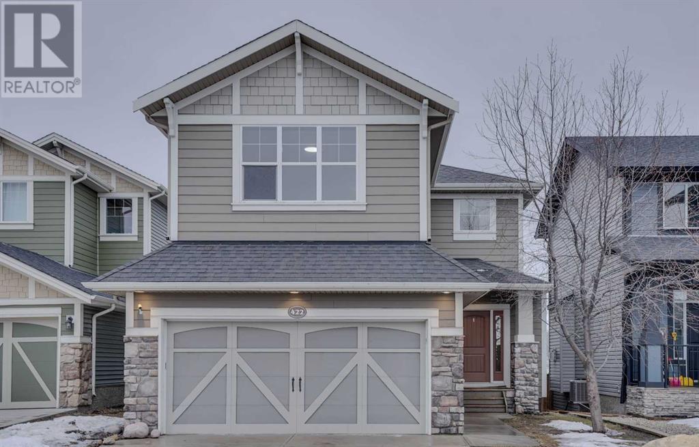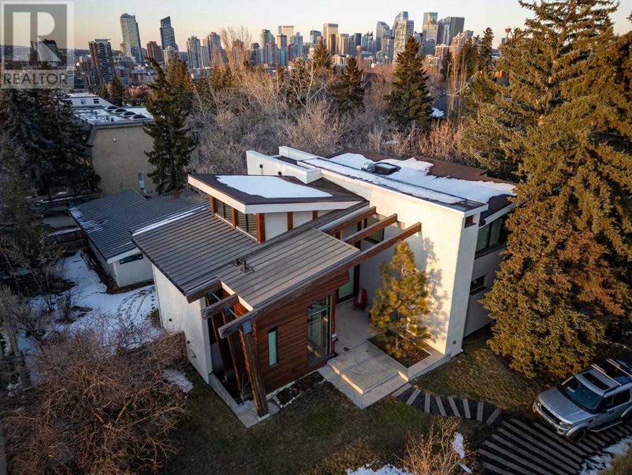Calgary Real Estate Agency
4228 Vauxhall Crescent Nw
Calgary, Alberta
CUSTOM LUXURY ESTATE in Varsity ~ 14+ Ft High VAULTED CEILINGS ~ 4 BEDROOMS each with ITS OWN BATHROOM ~ REAR DOUBLE ATTACHED HEATED GARAGE w/MUDROOM and a **rare**...SECRET ROOM. Every couple of years a home with this many options comes to market in a community as sought after as varsity. And with unrenovated properties of similar sq/footage selling upwards of a million dollars...its could be the last time it you will find it a price like this folks. Newly renovated, this luxurious home is the epitome of elegance! Drive up and you'll find a 1 of a kind property situated on a massive 52’ x 110’ lot with exquisite architecture, Hardie board and Acrylic Stucco siding, stone detailing, built-in lighting and aggregate concrete walkways and patio leading to the covered cedar entrance with double French doors. Inside is an open and airy floor plan with grand vaulted ceilings and loads of extra windows streaming in natural light. Herringbone wood pattern surrounds the linear fireplace creating a gorgeous focal point in the large living room. The gourmet kitchen perfectly combines style with function featuring a 5 foot wide FRIDGE/FREEZER COMBO, an 8-burner FORNO gas stove with double ovens, stone countertops, a huge island, designer backsplash, extended cabinetry, and a cleverly hidden walk-in MASIVE HIDDEN PANTRY w/countertops and cabinets for extra storage. Clear sightlines into the dining room encourage unobstructed conversations with family and guests. A fantastic mudroom with built-ins hides away jackets and shoes plus is equipped with hookups for a MAIN FLOOR LAUNDRY area on top of the lower level laundry room. Retreat at the end of the day to the sanctuary of the primary bedroom with a wood feature wall and an opulent ensuite boasting dual sinks, a deep soaker tub, an oversized shower and a custom walk-in closet. A second spacious bedroom and another stylish bathroom are also on this level. Gather around the second fireplace flanked by built-ins in the finished base ment and enjoy cozy movie nights. A separate area invites game nights or hobbies, then grab a snack and refill drinks at the stunning wet bar. Both bedrooms on this level have walk-in closets – one even has its own PRIVATE 4 PIECE ENSUITE and the other has easy access to the second full bathroom on this level making them ideal for older children and guests alike. A terrific laundry room with storage and a utility sink add to your convenience. A large fenced yard and expansive back deck encourage an easy indoor/outdoor lifestyle for summer barbeques or unwinding. The cherry on top of this exceptional designer home is the oversized, insulated double attached garage. Phenomenally located close to everything – schools, amenities, great restaurants, both Market and Northland Malls, U of C, the Bow River, the Children’s Hospital and more! (id:41531)
Exp Realty
379 Mountain Park Drive Se
Calgary, Alberta
Best priced home / square footage in Mckenzie Lake OVER 3600 SQ. FT OF DEVELOPED LIVING SPACE! AND IS PRICED TO SELL!! This is an amazing estate home, previously the Stampede Lottery Dream home. Located within walking distance to the beach club, both public and catholic schools, multiple playgrounds and our amazing Bow River Pathway system. A quick exit to both Stoney Trail and Deerfoot Trail makes driving a breeze. Are you a professional that wants to hold private meetings in your home office? You're in luck because there is a PRIVATE ENTRANCE to the home office so you and your clients can have the peace and privacy you both desire. There are also 2 generous sized bedrooms on the main floor which is uncommon for a bungalow of this size. The primary bedrooms 4 piece ensuite has a massive, double shower and jetted soaker tub for ultimate relaxation after a great game of golf at Mckenzie Meadows Golf Club. The Chef inspired kitchen has ample room for cooking and entertaining with high end appliances and an open concept to the generous living space. Cozy up on cool winter evenings by the fireplace and watch the snow fall through the ample windows. The large formal dining room allows for large, amazing dinners with family and friends. The fully developed basement provides even more space for guests, or live in family members with 2 massive (this is not an exaggeration!) bedrooms, large recreation/hobby room, SECOND KITCHEN, WINE CELLAR, COLD ROOM, and an additional full bathroom. This home has tons of hidden storage in the pony walls throughout and is ready for you to move in!, This home has been professionally painted from top to bottom for turn key enjoyment. Additional features of the home are: underground irrigation system, astro turf in backyard, high end decking, sound system throughout the main floor and air conditioning. This home has the potential for rental income, your parents to come live with you, long term guests, big get togethers. There is no shortage of space for the entire family to enjoy. Massive price reduction means that you are getting an amazing home, in an amazing community for an amazing price. (id:41531)
Exp Realty
55 Panorama Hills Point Nw
Calgary, Alberta
Welcome to your next home here! It backs on to the Country Hills golf course in the Estate of Panorama Hills at cul-de-sac location. The house looks impressive with stucco and stone exterior. A wide entrance opens to a SOARING HIGH ceiling front with living room, dining room and IMPOSING CURVED STAIRS. Wide open kitchen, granite counter tops, stainless steel appliances and Breakfast Island. Next to it is the breakfast nook with double doors open to the rear deck. Just outside the kitchen is a gorgeous deck with so not to obstruct the views of the beautiful golf course, Private, Quiet and Serene. There is a great den at the Main floor with double doors perfect for the home office, 1/2 bath and laundry room complete this floor. Upstairs you will find the master retreat with views, walk in closet and large en-suite with steam shower. You'll also find 2 more good sized rooms and a full bath on this level. The professionally finished basement is an entertainer's dream. There is also a 4th bedroom plus a full bathroom. Many updates: Washer and Dryer in 2020, Roof shingles in 2020, all Toilets in 2024 and Garage door with windows in 2014. Book a showing to come in and view this beautiful home, you won't be disappointed! (id:41531)
Trec The Real Estate Company
106, 117 19 Avenue Ne
Calgary, Alberta
1 BED - 1 DEN - 2 BATH | UNDERGROUND PARKING | 900+ SF |Introducing a true gem nestled in the heart of Tuxedo Park, one of Calgary's most sought-after communities, where luxury seamlessly merges with convenience. This stunning 1-bedroom condo, complete with an additional den/office space and 1.5 bathrooms, redefines urban living. Experience the ultimate in convenience with in-unit laundry facilities, adding to the ease of everyday life.Step inside to discover a sophisticated interior boasting a sleek design, featuring renovated paint, baseboards, flooring, and knockdown ceilings reaching an impressive 9 feet high. Sunlight streams effortlessly through the expansive vinyl windows, illuminating the spacious layout and accentuating the sense of openness.The kitchen serves as the focal point of this exquisite residence, showcasing premium features that elevate both style and functionality. Imagine preparing meals in a culinary haven equipped with granite countertops, stainless steel appliances, complemented by dark cabinetry that adds a touch of sophistication. The addition of a stylish backsplash enhances the aesthetic appeal while providing practicality and easy maintenance.This property boasts a range of upgrades, including renovated bathrooms adorned with tiles and featuring a luxurious tub, ensuring a spa-like experience right at home.Strategically situated in a vibrant, high-amenity area, residents enjoy access to an array of conveniences right at their doorstep. From trendy cafes and restaurants to boutique shops and recreational facilities, everything you need is just moments away.In addition to the luxurious interiors and prime location, enjoy the added convenience of a titled parking spot in the heated underground parkade, ensuring your vehicle stays protected year-round.Don't let this opportunity pass you by – indulge in the perfect blend of style and functionality by scheduling your viewing today. Experience the epitome of urban living in this m eticulously renovated condo, where every detail has been thoughtfully designed to enhance your lifestyle. (id:41531)
Real Broker
503, 1022 16 Avenue Nw
Calgary, Alberta
**BACK ON MARKET DUE TO BUYERS NOT SECURING FINANCING** PRIME LOCATION! This conveniently located apartment is PERFECT for a STUDENT or an INVESTOR. Only steps from the SAIT Campus, walking distance to: North Hill mall, restaurants/bars, medical, grocery and entertainment. Direct access to transit for those attending U of C or working downtown. Skip residence and move into this spacious and bright 1 bedroom, 1 bath apartment. Showcasing fresh NEW updates including: paint throughout, Quartz counter tops, custom built wood cabinets, bathroom vanity, toilet and mirror, modern vinyl plank flooring, new tasteful back splash and IN SUITE LAUNDRY. Spectacular City Center Views from your own private balcony. Your child’s application was accepted, so book your private viewing today and buy NOW! (id:41531)
Grassroots Realty Group
208, 210 15 Avenue Se
Calgary, Alberta
Situated in the vibrant Victoria Park neighborhood, this contemporary high-rise presents an enticing opportunity for those who value prime locations and desirable layouts. With two separated bedrooms and two bathrooms, this property caters to both homeowners and investors alike. Bathed in natural light from its south-facing orientation, the condo features expansive, new-generation windows. A spacious balcony, equipped with a natural gas barbecue hookup, provides an ideal spot for outdoor enjoyment.Inside, the open-concept floor plan, complete with 9-foot ceilings, seamlessly connects the generously sized living area with the kitchen and dining space. The master bedroom offers a luxurious escape with its walk-in closet, while the second bedroom enjoys convenient access to the second bathroom through a walk-through closet. The kitchen boasts dark maple wood cabinets and stainless steel appliances, complemented by a raised breakfast bar for casual dining.This building also offers a range of amenities, including a fitness training centre, expansive outdoor patio space for hosting large BBQs, and a billiards social room and theatre room—perfect for birthday celebrations, company functions, or social gatherings. Additional conveniences include an in-suite laundry/storage room, heated underground parking, and a storage locker.Situated steps away from the C-train station, trendy 17th Avenue restaurants, and popular attractions such as the Saddledome, Casino, and Elbow River, this property epitomizes urban living at its finest. Whether you're seeking a lucrative investment opportunity or simply appreciate both location and layout, this residence offers the perfect blend of style and convenience in one of Calgary's most desirable neighborhoods. (id:41531)
Maxwell Capital Realty
50 Auburn Shores Way Se
Calgary, Alberta
This family home, situated on a corner lot, boasts a prime location directly across from the Lake House, offering easy access to the beach! This property offers ample space and functionality with 5 bedrooms, a double attached garage, and an additional oversized Single Detached Garage (complete with heating, wiring, and built-in cabinets). The main floor features expansive windows at the rear, seamlessly connecting the great room, large dining area, and kitchen. Sliding glass doors off the great room lead to a private deck with a hot tub. The gourmet kitchen boasts a sizable island with a breakfast bar and top-of-the-line stainless steel appliances including a gas cooktop and built-in wall oven. A walk-through pantry leads to a spacious mudroom and access to the double attached garage. Completing the main floor is a versatile front flex room (currently used as a kids' playroom) that could serve as a home office or formal dining area, along with an additional office/computer room ideal for homework or crafts. Upstairs, the layout offers practicality with a laundry room conveniently attached to the Primary Bedroom's walk-in closet, which leads to a spa-like ensuite bathroom. Alongside the primary bedroom, there are two other spacious bedrooms on the upper level. The bonus room features patio doors to the upper balcony, offering unobstructed views of the lake and mountains, making it an ideal spot for enjoying community fireworks! The developed basement boasts two more bedrooms, a full bathroom, and plenty of space for a home gym or storage. Outside, the corner lot provides privacy in the backyard (with a stone patio in front of the detached garage) and a pergola/patio space in the front yard, offering ample space for entertaining and relaxation. This property is complete with Air Conditioning for warm summer nights, Solar Panels (to reduce energy costs) and wiring for an EV Charger in the garage. (id:41531)
RE/MAX Real Estate (Mountain View)
259 Manora Crescent Ne
Calgary, Alberta
Come and see this modernized 3 bedroom home-(additional 2 bedrooms in basement), with new appliances, new flooring, new soffit and facia, bathroom renos, new larger windows in basement....... and the list goes on and on..... book your showing today because this won't last long.... (id:41531)
Maxwell Capital Realty
4301 39 Avenue
Ponoka, Alberta
WELCOME to this UPGRADED, + IMMACULATE BI-LEVEL that has 3147.43 sq ft of DEVELOPED LIVING SPACE, a DETACHED 59’11” X 46’2” HEATED QUAD GARAGE/SHOP that has a 2 pc BATHROOM (can also be a HOME-BASED BUSINESS AREA), a 19’3” X 11’6” ENCLOSED DECK (w/BIG STORAGE SPACE UNDERNEATH), 4 BEDROOMS, 3 FULL BATHS (incl/Solid Oak w/drawers), also has IN-FLOOR HEATING; on a 4.3 ACRE LOT on an ACREAGE all within the Town of PONOKA!!! The Covered Front Porch INVITES you inside to the SPACIOUS TILED ENTRYWAY drawing your eye up to the OPEN CONCEPT FLOOR PLAN incl/KITCHEN AREA w/GORGEOUS FLOOR to CEILING PREMIUM WALNUT OAK CABINETRY (Dovetail drawer w/full extension soft close), GLASS TILE BACKSPLASH, SS APPLIANCES, LUXURY GRANITE LAMINATE COUNTERTOPS, + ISLAND w/BREAKFAST BAR, PANTRY (Full Extension Soft Close Pullout Shelves) incl/AMAZING VIEWS of Yard through the HUGE WINDOWS allowing in NATURAL LIGHT throughout. The PATIO DOOR has a Screen on one side leads out to the HUGE Deck. The DINING ROOM is LARGE for those DINNERS w/FAMILY or FRIENDS as well as the LIVING ROOM has the R/I Wood Burning Stove, + plenty of space for ENTERTAINING GUESTS. The BEAUTIFUL EXOTIC TIGERWOOD HARDWOOD FLOORING carries from Living Room throughout the Hallway, + Primary Bedroom. The PRIMARY BEDROOM has a WALK-IN CLOSET, a 3 pc EN-SUITE BATHROOM, incl/FLOOR to CEILING TILE in ACCESSIBLE SHOWER. There are 2 GOOD-SIZED BEDROOMS, a 5 pc BATHROOM, a LAUNDRY ROOM w/SINK, + so many cupboards for STORAGE. The FULL BASEMENT has Carpet, Hardwood, + Tile, a 18’7” X 10’9” RECREATION ROOM, a KITCHENETTE, + a 6’7” X 6’6” COLD STORAGE ROOM. There is also a 13’5 X 9’6” FAMILY ROOM, a 4 pc BATHROOM, a 4th BEDROOM, a MASSIVE 28’4” X 11’10” FLEX ROOM, + the FURNACE/UTILITY ROOM (NEWER Furnace). So many Upgrades incl/In-Floor Heating. ACCESS from the EAST for POSSIBLE SUBDIVISION. There is also POSSIBLE RE-ZONING for those wanting to build a VILLA/MULTIPLE FAMILY type structures. There is so much POTENTIAL on this 4.3 ACR E PROPERTY in the Town of Ponoka. They have the PONOKA STAMPEDE in the summer as an ATTRACTION which is only a few blocks away. Across the street from the RODEO GROUNDS is the ARENA/CURLING RINK. There are SCHOOLS, RESTAURANTS, + SO MANY AMENITIES in this QUAINT TOWN. Only approximately 40 minutes to RED DEER, + approximately 1 hour to EDMONTON. BOOK your showing TODAY!!! (id:41531)
RE/MAX House Of Real Estate
212, 11 Somervale View Sw
Calgary, Alberta
This is a great home in a fantastic neighborhood close to so many amenities!! Somerset is a beautiful community in south west Calgary and this home has everything you need. Featured in this lovely 2 bedroom 1 bath end unit is an open concept living room, dining area and kitchen and a great balcony. There have been updates to flooring, plumbing fixtures and a new dishwasher last year. This very well appointed and well maintained home will suit all of your needs including in suite laundry and storage. And even though the LRT is within walking distance, this unit comes with one assigned stall in the heated parkade. Dont miss out on this little gem and book your showing today! (id:41531)
Century 21 Bamber Realty Ltd.
422 Williamstown Green Nw
Airdrie, Alberta
Welcome to your new home in the heart of Williamstown, Airdrie. This charming two-storey house with a double attached garage is nestled in a family-friendly community, offering the perfect blend of comfort and convenience. This house is completely renovated with new carpets and fresh paint all over. This house is close to a green area, walking trail and a creek. This house has easy access to schools, public transit and shopping area. Step inside to discover a main floor designed for functionality and style. With a den/office, a half washroom, a mudroom, and a spacious living room seamlessly connected to the open-plan kitchen, this home is perfect for modern living. Enjoy plenty of natural light flooding through the big window and sliding door in the living room, facing south, creating a warm and inviting atmosphere throughout the day. This house has a total living space of over 2900 square feet including the newly developed basement. Enjoy plenty of natural light flooding through the big windows in the living room, facing south, creating a warm and inviting atmosphere throughout the day.Venture upstairs to find three spacious bedrooms, including a luxurious master bedroom with a washroom ensuite and a walk-in closet. This floor has a common washroom with laundry room. This floor has a bonus room separated with stairs from bedrooms area.The newly developed basement offers even more space with two additional bedrooms, a living room and a full washroom. Perfect for guests or a growing family.Outside, entertain or relax on the large deck in the backyard, perfect for summer BBQs or morning coffee.With its modern amenities, spacious layout, and prime location, this home is an absolute must-see for anyone seeking the perfect blend of style, functionality, and community living. Don’t miss out the opportunity to make this house your forever home!" (id:41531)
Royal LePage Metro
1420 Prospect Avenue Sw
Calgary, Alberta
This one-of-a-kind luxury home blends a distinctive modern layout and design, with tranquil, natural elements of a mountain retreat – all in one of Calgary’s most prestigious communities. With over 4100 sq feet of living space, this 4 bedroom, 1.5 story Upper Mount Royal home delivers elegance, impeccable style and comfort from top to bottom. Built in 2015 and designed by Dean Thomas Design Group, this home boasts stunning architectural features and high-end finishes. Throughout the home, custom windows bring in an abundance of natural light while showcasing the beauty of nature outside. Vaulted ceilings and an open concept design create a welcoming environment the minute you walk through the wide front entrance way. As you look around, you’ll immediately notice the exquisite attention to detail and thoughtful approach to every design element, in every space. The Great Room and it “work of art” fireplace is the perfect spot to catch up with friends. Gorgeous hardwood floors bring a timeless warmth across the home. Steps beyond the welcoming Great Room you’ll find the fabulous kitchen – the heart and soul of this home. A large kitchen island is perfect for a quick meal on the go or entertaining guests as you prepare your favourite family recipe. A chef’s dream, the high-end features of this kitchen include Gaggneau appliances, Krion counter tops, and sleek cabinetry will inspire culinary greatness in everyone. The kitchen also offers tons of storage, a separate pantry area, including a deluxe wine refrigerator and wet bar – perfect for entertaining. Speaking of entertaining, the large formal dining area is wonderful for family celebrations and holiday meals. .The main floor primary suite is an exceptional way to relax and recharge every day. Spacious and airy, the bedroom is a calming oasis that will help you refresh after a long day. Comfort and opulent elegance inspire and influence the many amazing suite features. The ensuite bathroom rivals the most elite spa wi th unique modern finishings, a deep soaker tub with a heated backrest and a large marble steam shower. You’ll also love the huge walk-in dressing room that perfectly marries style with functionality. On the upper level you’ll find a versatile loft area – a spot for movie marathons with the kids, watching the big playoff game, a work space, or play area. A beautiful 4-piece bathroom completes the level. The walk out lower level is excellent for spending quality time with family and friends. The main room has lots of space from games, a media area, a workout zone and more. An expansive wet bar makes entertaining a breeze (or clean up after kids’ activities). Heated floors and a fireplace keep things feeling cozy. You’ll be just steps to parks, recreation, a library, cafes, restaurants, and shops. With so much to love about this home inside and out, it’s a must-see opportunity! (id:41531)
RE/MAX First
