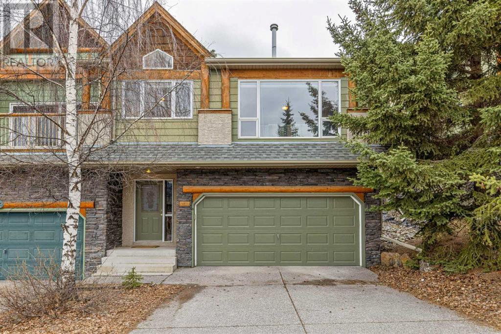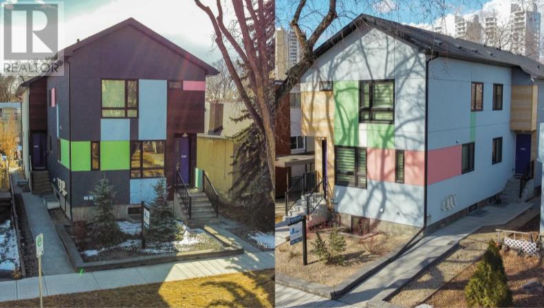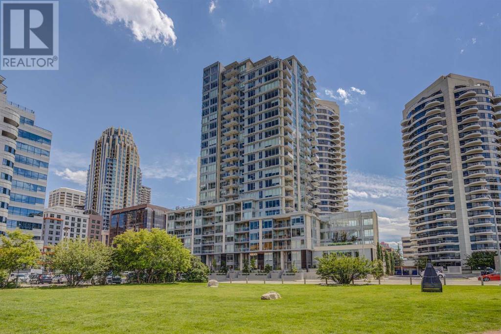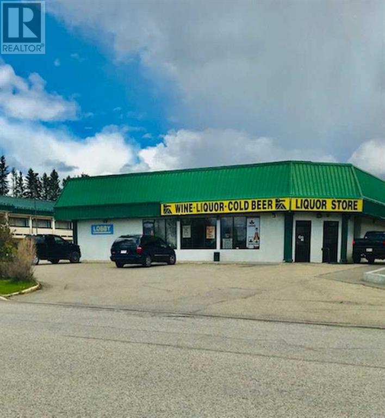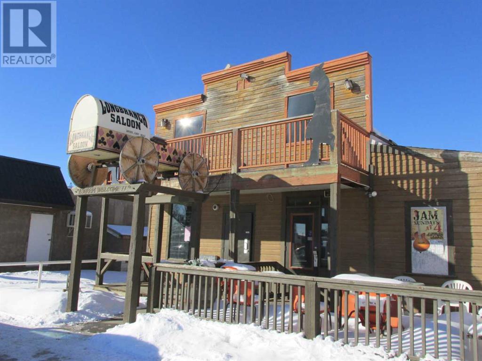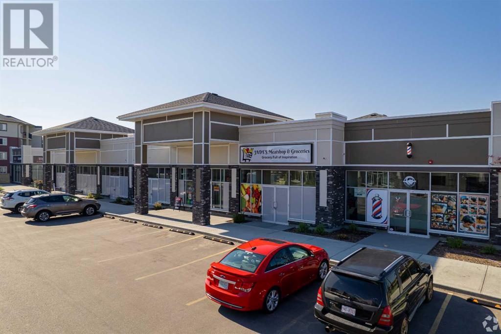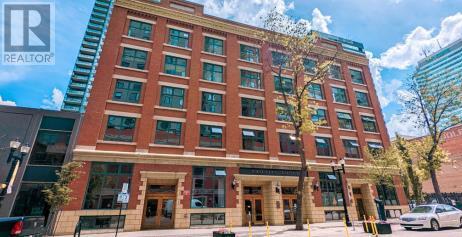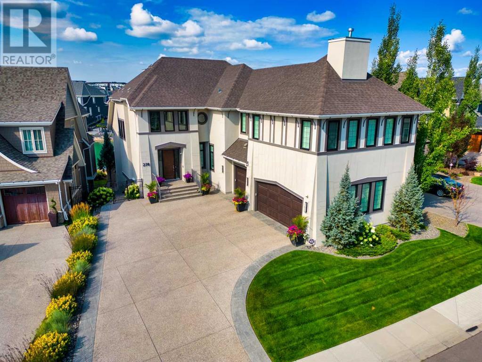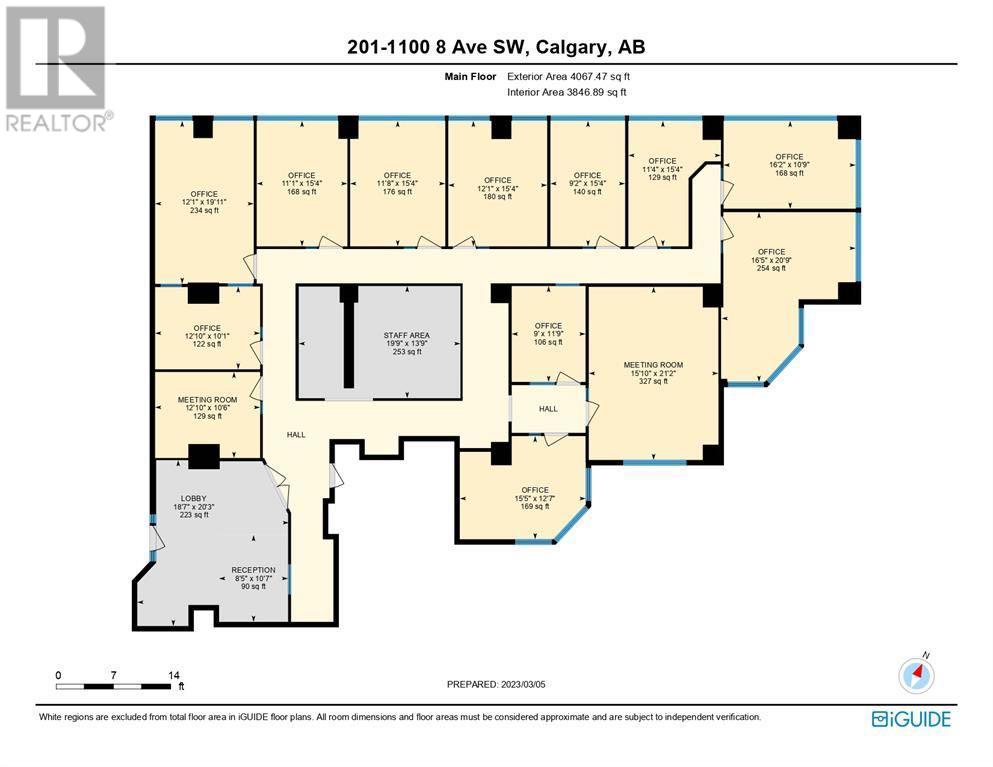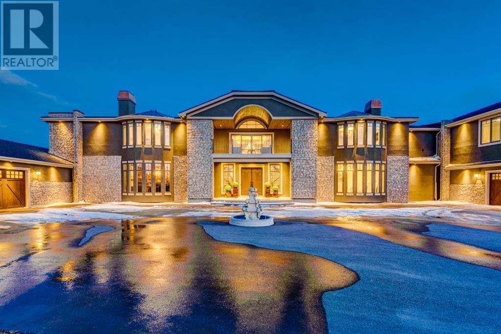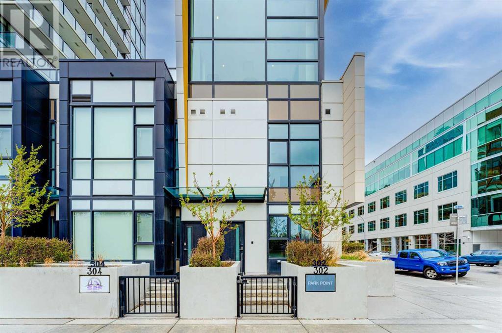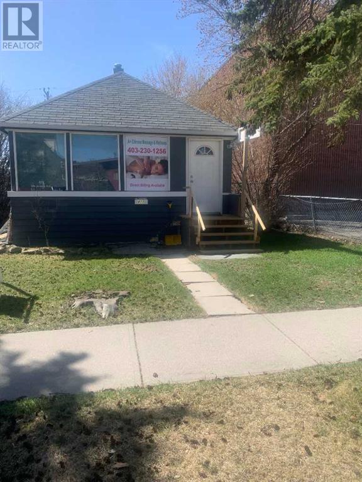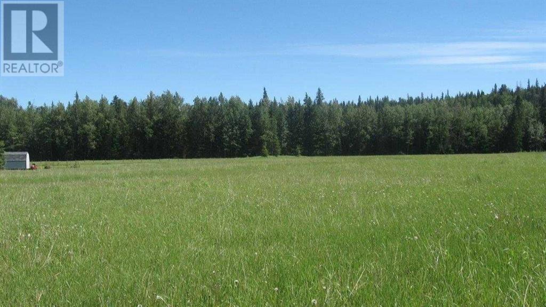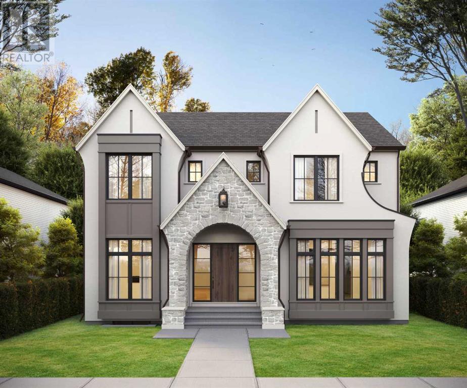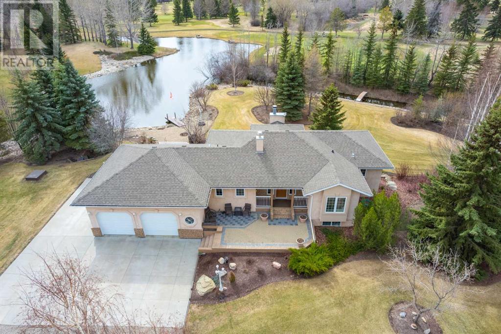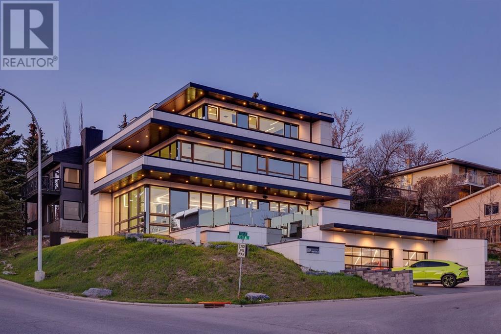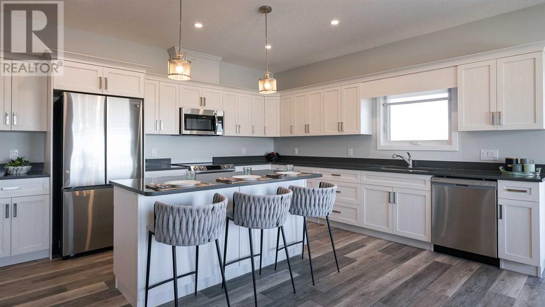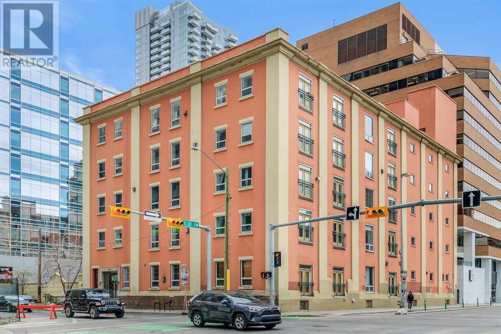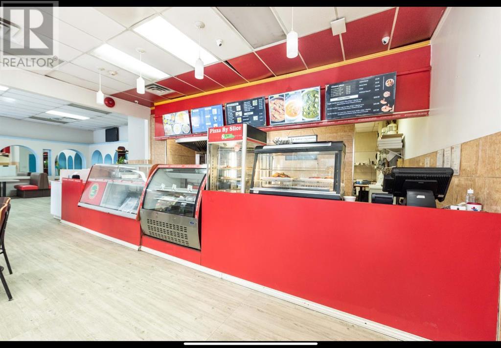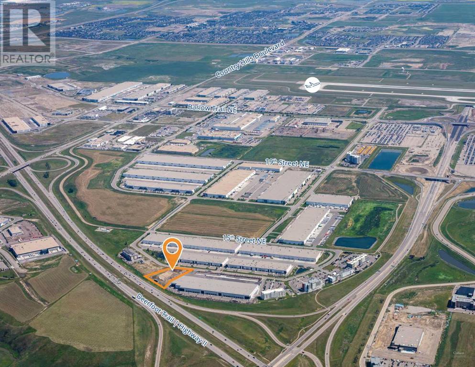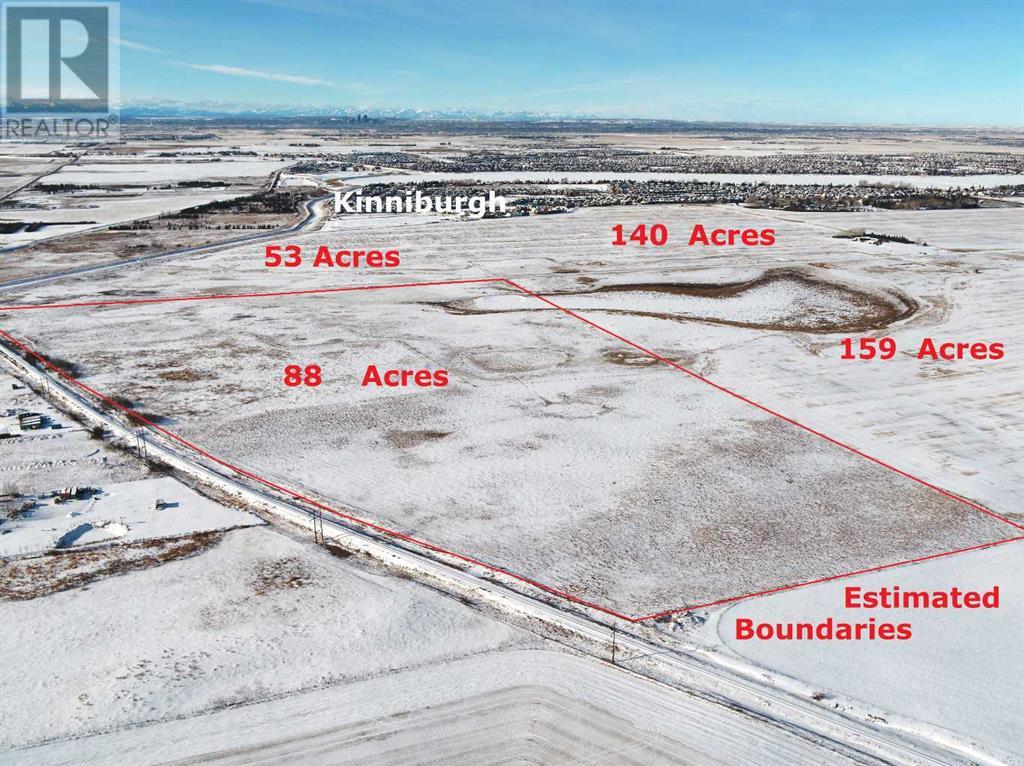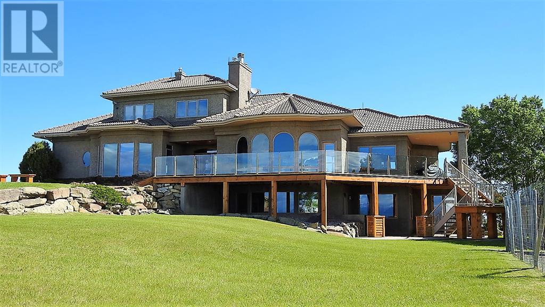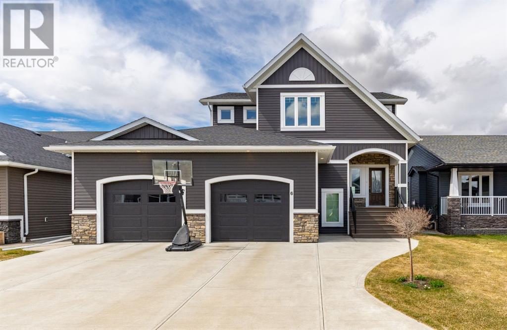Calgary Real Estate Agency
130 Morris
Canmore, Alberta
Bring your vision to life. In an unrivalled location central to the Best of Canmore, from the sights & sounds of Main St, to the quiet serenity of endless forested trails in the Rocky Mountains, this 3 bedroom, 3 bath half-duplex sits perched high above the iconic Bow River. Timeless & thoughtful design conspire to create distinct spaces in an open floor plan. Framing stunning peaks, the living areas vaulted ceilings & large windows bring the outside in, evoking a genuine sense of place, enjoyed best with the cozy fireplace lit. Alongside, a discretely separate area is perfect for a number of purposes, from guest quarters to den or reading room. An ample kitchen inspires culinary creativity & adjoins both the dining area as well as the private rear yard & sun-soaked deck. The master suite is also on this level, where a spa bath invites leisurely starts to active days. A spacious lower level features in-floor heat, & additional bedroom, full bath & family room, ideal for the growing family or guests. The 2 car garage & plenty of inside storage means there’s always a place for vehicles & mountain toys. An opportunity to live in the desirable Morris area is only possible through properties like this, where the added benefit of great value & “bones” upon which to create your dream home is clear to the discerning buyer. (id:41531)
RE/MAX Alpine Realty
10706 & 10813 85 Avenue Nw
Edmonton, Alberta
Click listing brochure for more details** Comprised of two properties constructed in 2018. 10 minute walk from the University of Alberta with strong historical occupancy. Located in Garneau, one of Edmonton’s most desirable rental communities. Each property contains 4 large, high-end kitchens, 4 laundry areas, 6 parking spaces and extra rentable storage space. Currently the U of A contributes $19.4 billion to Alberta’s economy with further plans to increase enrollment to 50,000 students by 2026. The Properties are located along 108 Street, directly east of the University of Alberta. Throughout the year, the Garneau neighbourhood is one of the busiest nodes in the Edmonton region. The area is filled with students, hospital workers, patients, faculty staff, retail employees and young professionals. Four blocks south of the Properties is 82nd Avenue, otherwise known as Whyte Avenue, which is home to many of the City’s most frequented cafes, restaurants, bars, clubs and lifestyle product and service providers. (id:41531)
Honestdoor Inc.
805, 1025 5 Avenue Sw
Calgary, Alberta
Live the urban dream in this incredible contemporary condo in downtown Calgary! From this walk-to-everything location you are merely steps from the winding river pathways and all of your favourite restaurants and nightlife. This home's hidden gem is the private (just for this unit!) 937 sq. ft. rooftop patio with amazing views of the Bow River and the downtown skyline that will be your urban oasis in the city. The patio belongs to this unit alone and must be seen to be appreciated. This is a secure building with lots of amenities including a fully equipped fitness room and two titled, underground parking stalls. The interior design is a chic and modern with sleek panelled appliances and walls of windows to showcase the stunning views. The layout is ideal with two bedrooms separated by the living space for privacy. The primary suite offers stunning views of the river and a luxurious ensuite. Luxurious extras include insuite laundry, central air, a car wash, concierge service and security. Call today! (id:41531)
Pulse Real Estate
4819 45 Street
Rocky Mountain House, Alberta
VERY STABLE AND PROFITABLE LIQUOR STORE IN GOOD TOWN. EASY OPERATION. GOOD LOCATION. GOOD BUILDING. WELL MANAGED. (id:41531)
Cir Realty
4908 50 Avenue
Caroline, Alberta
Formerly operated as the Long Branch Saloon! Start a café or do another business. Many options available. Included in this sale in all the equipment, tables and everything needed to run a restaurant. The building is 2378 sq. ft. and sits on a 50X125 lot. also included is a 50 x 124 vacant lot that is located north of the building. the building is located downtown Caroline on the main road (50 Avenue). Use your imagination for a business venture or carry on with the restaurant! (id:41531)
Cir Realty
220, 225, 230, 235, 180 Legacy Main Street Se
Calgary, Alberta
Located in the growing community of Legacy - surrounded by residental condos, townhouses and single family homes. Center allows for a broad mix of commercial uses. Previously a grocery store. Equipment not included - possibly available. Judicial Sale. Selling realtor must be present for tours. (id:41531)
Royal LePage Solutions
Cms Real Estate Ltd.
1, 10169 104 Street Nw
Edmonton, Alberta
Click brochure link for more details** Rare opportunity to purchase a +/-1,227 SF, commercial condo in thehistorical Phillips Lofts Building along 104 Street. Located in the heart ofEdmonton’s trendy warehouse district, the unit available for purchase is onthe main floor and includes one secured surface parking stall. With strongneighbourhood tenant mix, this is a prime opportunity for small retail orbusiness professional looking for a unique space in the downtown core. Commercial Unit for Sale: +/-1,227 SF with a secured parking stall along the boutique area of 104 Street in Downtown Edmonton. Situated in the historical Phillips Lofts Building along 104 Street in Downtown Edmonton, the building is considered an architecturally significant example of commercial warehouse design with bright and spacious interiors that incorporate stone, brick and light-exposed concrete walls (id:41531)
Honestdoor Inc.
278 Mahogany Manor Se
Calgary, Alberta
Nestled in the coveted SE lake community of Mahogany, this exquisite lakefront estate offers the ultimate blend of elegance, comfort, and natural beauty. With over 5,600 square feet of developed living space, 6 bedrooms, and a host of exceptional features, this home is a true masterpiece. As you step inside, you'll be captivated by the thoughtful design and meticulous attention to detail. The main floor boasts hardwood floors and a central dining room adorned with a coffered ceiling. The heart of this home is the chef's kitchen, featuring a large central island with granite counters and a stunning waterfall edge. High-end appliances, including a gas range, built-in fridge, double wall ovens, and a butler's pantry with refrigerated drawers, make this kitchen a culinary dream. The living room, complete with a cozy gas fireplace, flows seamlessly into the breakfast nook, where beautiful wallpaper accents and large windows frame breathtaking views of the lake. The main floor office is a serene workspace with sliding glass doors leading to the rear deck. Upstairs, the primary bedroom is a true sanctuary with a two-way fireplace, dual walk-in closets, and a spa-like ensuite. Relax in the deep soaker tub or enjoy the glass and tile shower. There are 3 additional bedrooms including a beautiful suite above the garage, complete with a 4-piece ensuite, fridge, dishwasher, microwave, and a double-sided gas fireplace. It's the perfect space for guests or extended family members. This level also has a bonus room, an additional 4pc bathroom, & a large laundry room with built-in storage cabinets. The walkout basement is an entertainer's paradise, featuring a spacious bar area with granite counters, a full-sized fridge, microwave, and dishwasher. The large rec room is warmed by yet another fireplace. A 2nd laundry room, plus two additional bedrooms and a three-piece bathroom provide ample space for guests or family. Step outside to your professionally landscaped backyard, with a la rge stone patio, lush grass, and beautiful shrubs. The kids will adore the custom-built playhouse, and the private dock provides easy access for paddleboarding and swimming. With a 3-car garage and a large driveway, there's plenty of room for your vehicles. Every inch of this home reflects the quality, craftsmanship, and luxury you deserve. This is more than a home; it's a lifestyle. Don't miss your chance to make it yours. Contact us today to schedule your private showing and experience lakefront living at its finest. (id:41531)
Real Broker
201, 1100 8 Avenue Sw
Calgary, Alberta
Rare Opportunity: Own Your Office Condo in the Heart of Downtown's West End!Imagine owning your office space in the prestigious WESTMOUNT PLACE SW, a landmark property boasting luxury residential units and four floors of commercial office condos. This exceptional property features 12 offices, an executive boardroom with expansive windows, a welcoming reception area, a comfortable waiting room, and convenient coffee and utility spaces.Enjoy access to outstanding building amenities, including a swimming pool, gym, squash/racquetball courts, hot tub, and 24-hour concierge service. Located close to coffee shops, banks, restaurants, shopping malls, bike paths, Princess Island Park, and riverfront trails, this is the ideal location for any professional seeking a downtown workspace.Perfectly suited for law firms, accounting practices, engineering consultants, tech startups, and more, this unit is a must-see for professionals seeking a premier downtown location. With its proximity to the 7th Avenue free transit line and ample parking, Westmount Place is easily accessible from all parts of the city. Investors are welcomed as well.This unit includes 4 parking spots. Book your viewing today to seize this incredible opportunity! (id:41531)
First Place Realty
7 Mckendrick Point
Rural Rocky View County, Alberta
*VIEW VIDEO* Magnificent family estate located in Springbank on 2 acres, five minutes from Calgary’s western edge! This architecturally designed masterpiece built in 2017 offers over 17000 SQ FT of finished living space including 9 bedrooms, 12 bathrooms, and 6 (plus 4 car storage) finished garage. Exceptional quality transitional design combines traditional and modern, to create a warm, contemporary space. Distinctive details throughout include walnut flooring, stone tile, and designer fixtures. Enter through the grand foyer into the main level boasting soaring 20 ft ceilings. The family room is framed by a spectacular floor to ceiling white quartz fireplace, surrounded by expansive circular two-story windows, and dual grand curved staircases spanning three stories. Formal dining room is detailed with wainscoting and coffered ceilings. Dual sets of doors offer privacy to the formal living room and den/office. Luxurious main kitchen with custom ceiling height cabinetry, granite countertops, prep island, seated island, commercial grade appliances including sub-zero refrigerator, Miele cappuccino station, Wolf professional dual oven 8 burner range, farm sink, MW and warming drawer, and Broan SS hood. Adjacent is a second Butler’s kitchen and pantry with SS 5- burner gas cooktop, wall oven, B/I Jenn-air convection oven, fridge and pantry. Garden doors lead to outdoor kitchen with built in BBQ, sink, DW, and fireplace to extend the time you can enjoy this spectacular space. This is an accessible home with an elevator to all three levels as well as a main floor nanny/grand parents bedroom with accessible 4 pc bath and WIC. Sunroom back onto spacious backyard and features a 20-person hot-tub, 3 pc bath plus shower room. Upper West wing comprises an impressive Primary bedroom. Enter through double doors to a breakfast bar. Relax in the private sitting room or patio. The main bedroom area has a dual sided fireplace, and ensuite with jetted tub, dual vanities, sauna, and 2-p erson glass vertical and rain shower spa shower. Dressing room has custom display shelving, centre dressing island and enclosed wardrobes. Upper East wing’s bright bonus room features a quartz fireplace. Past the laundry room, is the Guest 'legal' Suite, with a separate entrance from garage, and includes a kitchenette, seating bar, living room, 2 -4 pcs baths, 2 bedrooms with WIC’s. 2 large bedroom each with their own 5-piece bath and WIC complete this level. The lower walk-out is an entertainment paradise! Heated flooring throughout the media room, sunken lounge, fitness room, billiard area, wet bar, wine cellar with tasting room. Second laundry room, and three additional bedrooms each with 4 pc ensuite and WIC. Superior construction, triple-pane windows Euroshield roof, steel beams, fire walls on each wing, A/C, Hide-a-Hose central vac system and more. (id:41531)
Real Broker
171, 5227 Township Road 320
Rural Mountain View County, Alberta
Stop booking campsites months in advance, and secure your own site all year round. Nestled in the serene landscapes just south of Sundre and a short hour's drive from Calgary, Bergen Springs Estates presents an idyllic rural haven with breathtaking mountain vistas. Comprising 178 lots, this community boasts a harmonious blend of natural tranquility and modern convenience. Lot 171, a charming pie-shaped haven adorned with mature trees, remains untouched and offers an ideal setting for RV enthusiasts or those envisioning their bespoke cabin retreat. Water and Electricity (100 AMP) are at the property lot line, as well as treated water (May-Oct); some lots have cisterns for year-round water, and natural gas is also available, with septic upon approval. Low annual condo fees of $560 include snow removal, seasonal water, landscaping, and maintenance of the common areas, including the clubhouse. Residents relish in a suite of amenities including walking trails, a serene pond, a children's park, community garden, and a community center, complemented by seasonal delights like pondside ice skating during winter months and fishing in summer. Engage in an array of communal events while reveling in the beauty of nature, with opportunities for kayaking, snowshoeing, and fly fishing along the nearby Fallen Timber river. Three golf courses are nearby, and great river rafting is available at the Red Deer River. A quick drive to the conveniences of Sundre, Bergen Springs Estates beckons as an enticing prospect for those seeking a harmonious blend of rural charm and modern comfort. (id:41531)
Keller Williams Bold Realty
302 12 Avenue Sw
Calgary, Alberta
Step into a one-of-a-kind opportunity at Park Point with the largest corner townhome of the complex featuring over 1250 sqft, soaked in light and also zoned live-work. This unique offering is one of only eight units like this in the entire complex. This stunning unit offers the flexibility to combine both living and working areas to suit your needs. This multi-level townhome features 2 bedrooms and 2.5 bathrooms 2 titled parking spaces, storage and more. With street access on and a front patio that leads to an open concept main floor, you have plenty of space for entertaining and enjoying inner city life creating a fantastic floorplan that suits your lifestyle. The kitchen is well-appointed with ample counter space, making it ideal for both entertaining and unleashing your culinary talents. An additional 2nd side patio as well as a half bathroom, and access to the building's parking and amenities, complete this level. On the second floor, you'll discover two double primary suites, each with its own private en-suite bathroom and laundry in the hall. This home comes with the added convenience of two titled underground parking stalls and storage. Park Point offers a host of amenities, including a 24-hour concierge, the 2nd floor Zen terrace, a hospitality room with outdoor amenities and a fire pit, and a fully equipped fitness center, providing you with the best of both worlds, whether you're seeking a business space or a residential home. Centrally located in the heart of the Beltline, with easy access to downtown, 17th Ave, and 1st Street amenities, this property offers the perfect blend of convenience and space. Don't miss out on this one-of-a-kind opportunity. (id:41531)
Century 21 Bamber Realty Ltd.
411 9 Avenue Ne
Calgary, Alberta
Rare Opportunity! A+ Chinese Massage & Wellness Center is Well-known, and profitable massage center. It presents an exceptional opportunity for an ambitious entrepreneur. Suited in a prime and super busy location, the house features a large entrance, waiting area, 2 offices, bath, kitchen and laundry. Park with ample parking and well-established clientele. This business includes dryer, washer, beds and associated quilts. There are 1 big double bedroom and 1 bedroom. 1 individual washroom, plus a shower. (id:41531)
Century 21 Bamber Realty Ltd.
14 James River
Rural Clearwater County, Alberta
Welcome to your very own piece of Paradise! Come and build your dream home in the secluded natural beauty of the James River Valley on 3 acres in the desired community of James River Retreat. James River Retreat is a quiet gated community close to lakes, rivers, and West Country recreation areas and is less than 2 hours from Calgary. This 3.04 acre lot backs onto reserve land, with easy access to the James River. There is no timeline restriction to build and flexible architecural controls makes this lot incredibly attractive. (id:41531)
Royal LePage Benchmark
4318 4a Street Sw
Calgary, Alberta
BRAND NEW luxurious designer home slated for completion by January 2025. CNJ Developments is a builder that stands behind their product and the QUALITY CRAFTSMANSHIP is abundantly evident. This sensational 4+2 BEDROOM home is ideally located on a QUIET STREET BACKING ONTO STANLEY PARK mere STEPS TO THE ELBOW RIVER. The airy and open floor plan immediately impresses with TRIPLE PANE WINDOWS, HARDWOOD FLOORING, MODERN LIGHTING FIXTURES, DESIGNER DETAILS and an abundance of NATURAL LIGHT. Show off your culinary prowess in the stunning chef’s kitchen featuring HIGH-END STAINLESS STEEL APPLIANCES, an OVERSIZED CENTRE ISLAND and a huge BUTLER’S PANTRY making hosting a breeze. Relaxation is invited in the adjacent living room in front of the warm fireplace. A large dining room is perfect for family meals and entertaining with patio sliders to the back deck encouraging seamless indoor/outdoor living. A den and flex room at the front of the home provides a ton of versatility to suit your lifestyle. The primary bedroom on the upper level is an opulent owner’s sanctuary with a PRIVATE BALCONY for peaceful morning coffees, a GINORMOUS WALK-IN CLOSET and a LAVISH ENSUITE with dual vanities and a deep soaker tub. 3 ADDITIONAL BEDROOMS on this level are spacious and bright ALL WITH WALK-IN CLOSETS and 1 has its own private 4-piece ensuite, perfect for teenagers, extended family members or guests. The other 2 bedrooms get exclusive use of the 5-PIECE MAIN BATHROOM, no more fighting over the sink! Laundry is also conveniently located on this bedroom level. Finished in the same high style as the rest of the home, the FINISHED BASEMENT is an entertainer’s dream! Come together over a friendly game in the rec room or gather in the family room over an engaging movie then grab a snack or refill your drink at the WET BAR. Also on this level is a fantastic GYM, 2 ADDITIONAL BEDROOMS and another stylish bathroom. The serene yard will have you unwinding or hosting casual barbeques on the larg e deck privately nestled behind the INSULATED TRIPLE DETACHED GARAGE. This stunning new home has everything on your wish list plus an UNBEATABLE LOCATION within walking distance to GREAT SCHOOLS and several wonderful parks, green spaces and playgrounds within this active, diverse and vibrant community. Families and outdoor enthusiasts will love backing onto STANLEY PARK to easily enjoy the extensive pathway system, sports fields, tennis courts, picnic areas, toboggan hill, outdoor swimming pool, ice skating rink and many other activities at the Elbow River. This unsurpassable community also has easy access to numerous local amenities and a quick commute downtown. Please note that the area size was calculated by applying the RMS to the blueprints provided by the builder. (id:41531)
Exp Realty
15-33106 Range Road 12
Rural Mountain View County, Alberta
Rare offering with an immaculate, professionally landscaped yard that shares the pond off the #7 Green at Olds Golf Club. This property is in pristine condition and has been loved by the owners who built the property. The front entrance has a beautiful brick patio area landscaped with perennials, greeting you to a large entrance. Once inside the home, you’ll notice the vaulted ceilings, open kitchen, dining area and living room all with a South view of the gorgeous backyard. The deck off the dining area has a gas hookup for your BBQ! The living room features a comfortable space with a natural gas fireplace perfect for entertaining guests. Off the kitchen, you will find a butler pantry with lots of storage and a separate sink so you can wash up after coming from the oversized 2-car garage. The large primary bedroom features a sitting area and walk-in closet and is open to the jacuzzi tub and ensuite. Also on the main floor is a second bedroom and the main bath. The walkout basement features in-floor heating, a family room with a wood-burning fireplace, and a wet bar that leads outside onto a ground-level patio area. Behind the Bar is a Den ideal for a tv/theatre room. There is also a utility/furnace room with a cold storage room perfect for all your canning & food storage. Down the hall from the family room, is a sewing room that could be used as an office and or bedroom. There is also a full laundry room with a sink, a 4-piece bath and a 3rd bedroom.Outside, the 31’ x 31’ Detached oversized 2-car garage/shop comes with a plumbed-in Air Compressor, epoxy flooring, built-in cabinets and a workbench. Attached to the garage is a separate 1 bedroom 600 sqft (illegal) suite with in-floor heating. The yard is beautifully landscaped with mature trees, shrubs and perennial flowers. With a variety of fruit trees and flowering trees, it attracts many species of birds throughout the year including a returning family of Hummingbirds. (see supplements for a full list of trees and shrubs). The pond is shared with the beautiful greens of Hole #7, and is set back far enough that you have lots of privacy with the summer and fall vegetation. The pond has a large aerator fountain to keep the pond fresh and more enjoyable through the summer months. This property is a must see, there are so many more features! Olds is minutes away and there’s easy access to the Highway 2 overpass. Olds is a beautiful community offering all services and an ideal location close to major cities. (id:41531)
Cir Realty
1104 Drury Avenue Ne
Calgary, Alberta
A SHOWSTOPPER!!! This home was created to the highest standards and perfectly built on this hill to take advantage of Calgary's breathtaking downtown skyline views and surrounding area. Famously shown in the move Romi and a featured spot in an Audi commercial, the unique ultra modern home is nearly maintenance free with durable Efis peck-resistant stucco and built-in sensors, ensuring all cement surfaces are free and clear of snow/ice. A contemporary work of art from the outside in offering unparalleled craftsmanship and a glamorous sleek design throughout 5,700 sq ft of developed living space that spans across all four floors. The entire house has been updated with cutting edge 5000 linear ft of LED lighting valued just under 1 million dollars! Your main floor captivates with a 2-way floor-ceiling imported black handcrafted Italian tile fireplace that separates your living and dining room. Take in the mesmerizing downtown views through your German Innotech Glass Accordion doors that lead out to the 52' patio. The streamlined custom European Scavolini kitchen will WOW with waterfall quartz counters, hidden butlers pantry, high-end SubZero/Wolf appliances including induction cooktop, built-in coffee machine, and steam oven. Open riser stairs with smoked glass rails lead to your second level where you'll find a laundry room and three stylish bedrooms, all with walk-in closets and lavish ensuites. The third level is designated to your master bedroom. The extensive master allows you take indulge in those breathtaking views from the wall of windows or your private balcony. The luxurious ensuite is a true spa experience with a relaxing soaker tub, heated flooring, in-floor heat, and unique digitally controlled spa-like rain/steam shower for two. A massive walk-in closet is completed with its own stacked wash-dryer for your added convenience. The glass enclosed award-winning elevator will smoothly take you down to your stylish lower level. Boasting a massive storage room, home office that's away from the main floor for the utmost privacy, and unrivalled rec room. Bar-none, this rec room will amaze you with is grand size, room for home gym, and glass auto showcase where you can admire your auto collection. The 5-car heated garage showcases epoxy floors and glass garage doors adding to the ultra modern vibe. The entire home is decked out with the finest features and finishings, presents high-security, Smart Controlled (iPad located on each floor), and sound resistant spray foam on the interior walls. This one of a kind home is an entire experience and e you must see in person to truly appreciate. (id:41531)
RE/MAX Real Estate (Central)
401, 404 1 Avenue Se
Diamond Valley, Alberta
Only 2 units left for sale in this amazing new condo building. This wonder 785 sq ft 2 bedroom modern apartment is on the top floor (4th) facing south and offers great views of the foothills and mountains to the west from the deck. All units have 9 foot ceilings with all the modern finishes and features you should expect in a premium build adult oriented condo! The large 6ft wide covered balcony has a storage unit at one end plus a natural gas bbq hookup. The building is currently under construction so there isn't a show suite available. Completion is scheduled for this coming winter (Dec/Jan). A 10% deposit is due within 10 days of signing a purchase contract with the remainder due upon possession. Spring 2025 possessions are possible. There is still time to make interior selections for finishes and paint color etc.. This unit has a dedicated outdoor parking spot that has electricity to it. A top of the line elevator services all floors. Each stall is roughed in for personal EV charge stations should you wish to take advantage of that. Concrete core floor and steel beam construction make for a very quiet building which enables it to be completely pet friendly (2 pets allowed. Dogs are restricted to small and medium size breeds). There is even a heated dog wash in the parkade. Diamond Valley East, formally known as Black Diamond, offers many great amenities which includes a hospital. The major shopping districts of Okotoks are 15 mins away and Calgary is a 30 min drive. Kananaskis country for the outdoor adventurists is only 20 minutes away for hiking, biking, fishing, cross country skiing and camping! There are only 24 air conditioned units in this self managed building. Low condo fees with heat and water included!. Check out the property brochure link or the virtual tour link for more information. RMS level 4 Measurements taken from builders floor plans pre-construction and include the non heated but powered storage rooms accessed off the deck. Pictures are for representation purposes of what one of the finishing options are like in this unit. There is a brochure and extra information in the attached files for this listing. The builder is SpanWest. (id:41531)
RE/MAX Complete Realty
401, 535 10 Avenue Sw
Calgary, Alberta
Amazing rare opportunity for either loft style living at its finest or a tremendous work space for a low traffic business. Either way you will be inspired by this historic brick loft designed space in the Hudson. Located on 10th Ave and 5th St SW, whether for business or personal use, a great location - convenient to downtown. There are 2 parking stalls. One titled underground stall and one assigned surface stall that stays with the unit. There is an additional separate storage locker as well. The unit is a large 1 bedroom with a full ensuite and the rest of the space is wide open with an additional half bathroom. Currently configured for a work space with temporary walls to create work areas. The master bedroom is the conference room. If you want to be inspired by historic design, need an amazing location, want space, and looking for 2 parking spots... don't miss this rare opportunity! (id:41531)
RE/MAX Realty Professionals
511, 505 4 Avenue Sw
Calgary, Alberta
Pizza, shawarma and Indian cuisine family owned restaurant located in busy street , surrounded by offices and residences in downtown with 5 minute walk for train station and near by bus stops.Everything included and fully equipped for immediate operation with One pos system, business security system . Currently on skip the dishes, door dash and uber as well google inline ordering available . Currently seating capacity 60-70 people. Business started in 2014 with 3 year lease left . (id:41531)
RE/MAX Complete Realty
117 Freeport Crescent Ne
Calgary, Alberta
Click brochure link for more details** Land for sale with direct exposure to Deerfoot Trail which sees over 180,000 vehicles per day. This site offers approximately 1.90 acres in the Stoney district. Quick access to Airport Trail NE and Barlow Trail NE. Features: Flexible I-B zoning catering to a wide variety of users, Easily accessible to labour force via public transportation, Close proximity to the YYC Calgary International Airport (id:41531)
Honestdoor Inc.
88 Acres Range Road 281
Chestermere, Alberta
88 acres inside Chestermere, Alberta, east of Kinniburgh Estates. Adjacent to CN Rail line; City staff have indicated a desire to have development possibly integrate the rail. City Stormwater Master Plan indicates a City-approved stormwater system in this area, which may provide a very water feature for adjoining lands. East Chestermere is in active development with Centron Clearwater Park now well underway and development in East Acreages in planning stages. This may be your opportunity. The future looks bright with De Havilland Canada Aerospace headquarters and others coming to Wheatland County, Chestermere is ideally suited to meet all their needs. Future development potential, with residential subdivision of Kinniburgh located to the west and Chestermere Municipal Development Plan is showing primarily future residential development in this area. No ASP currently but neighboring landowners are considering. Adjacent land is for sale, providing a great opportunity to obtain individual or large land holding for development within the City of Chestermere. Chestermere Health Centre and elementary school in the neighboring Kinniburgh community, Chestermere High School to the east on Highway 671.. GST applies. Access by appointment only. (id:41531)
Legacy Real Estate Services
10, 290254 96 Street W
Rural Foothills County, Alberta
Luxury Home, the ultimate horse facility in the center of a Wildlife corridor. Drive up the rail lined paved driveway, and marvel at a full range Rocky Mountain view as the backdrop for this breathtaking 3483 sq ft, walk out bungalow with 6200 sq ft of developed living space. Bright, large rooms that are custom architecturally designed, grand roof lines with large windows to drink in those huge panoramic views. The custom cherry door leads through a refined flagstone entrance into a well-planned, wood accented, open floor plan featuring gleaming cherry hardwood floors, and a "Wow factor" view from every room. A gourmet kitchen has granite counter tops, birds eye maple cabinets, hand-made pulls, high end appliances, copper hood fan, and a well-lit cedar vaulted ceiling - perfect for those who like to entertain. On a cool summer night there is nothing , like curling up in front of one of the 2 log burning, real stone fireplaces in the main Living room or Rec room downstairs. Can you imagine sipping your morning coffee on the wrap- around cedar deck as you watch horses grazing in the pasture and the kids running through the underground sprinklers in the full professionally landscaped yard. Need a little "me" time. Escape to the sanctuary of the executive Master suite, again, with those incredible mountain views, adobe gas fireplace, large walk in closet and 5 pc ensuite. The low maintenance exterior has adobe style stucco, stone siding, covered verandas, and clay tile roof. The local wildlife are a big part of this country oasis. You’ll delight in the sounds of the elk bugling and the coyotes yipping on this un-subdivided, 160 acre quarter, that has a nice mix of aspen pockets, lush open grass meadow, and a "top of the world" 360 degree, city to mountain view. Everything is here for your four-legged friends: 70x160 ft indoor arena, attached 6 - Box Stall, 4 tie stall barn with wash rack, huge tack room, lounge area, 3pc bathroom with shower, plus cold storage for you r tractors and toys. Outside you will find,100x150 outdoor arena, plenty of rail paddocks with heated waterers and shelters. There is also a fully insulated and heated shop, connected to an executive 2400, sq ft living quarters above the 6-box stalls in the stately hip roof barn. Pastures are fenced and cross fenced, and a seasonal creek babbles through the hills in the East pastures. 2 good wells pumping into a 3,000-gal cistern, to supply all the water you need to run your operation. So close - only 20 min to Spruce Meadows or city, 10 min to Okotoks, or Strathcona Tweedsmuir, but feels so far away on a paved, dead-end road. So whether you are a horse enthusiast, breeder, or just a livestock lover, you are going to enjoy this ultimate horse facility with this luxury home and a Mountain view second to none. Do not enter without permission. The Purchase Price does not include GST. In the event that GST is payable and the Buyer is not a GST registrant, then the Buyer shall remit the applicable GST. (id:41531)
Coldwell Banker Mountain Central
6 Keown Close
Olds, Alberta
Are you looking for the perfect family home with a quick possession? Come home to this luxurious, custom built, 5 bedroom, 2 story home, located on a quiet cul de sac! You will love the location, which is close to playgrounds, schools, shopping, walking paths, water ponds, and has a fantastic mountain view from 2nd floor. From the front covered deck, step into the main level which is an open concept area, with living, dining and large kitchen featuring beautiful cabinets and granite countertops. This is the perfect space for family and friends to gather and create lifetime memories. Step out of the back garden door and enjoy the fully fenced rear yard, with a covered deck as well as an exposed aggregate concrete patio. Upper level is home to 4 generous sized bedrooms, laundry and 4pc bath. Primary bedroom is a haven with a huge walk in closet, 5pc ensuite featuring double sinks, shower and jetted tub. Bring your king sized bed, furniture and spend time in the great seating area, perfect for a quiet moment to read a book. Basement is fully finished with cozy in floor heat, a wet bar, storage, 4pc bath, 5th bedroom and huge family room. Attached garage is oversized with a drive through bay providing access to rear yard. Built by Normark Homes, this house has tons of upgrades including full interior and exterior home audio system. Call your favourite Realtor today to view this amazing Family home that is waiting for you to call it HOME! (id:41531)
RE/MAX Aca Realty
