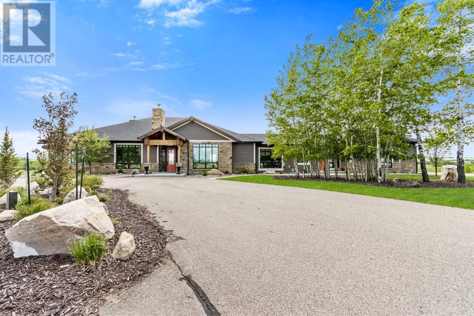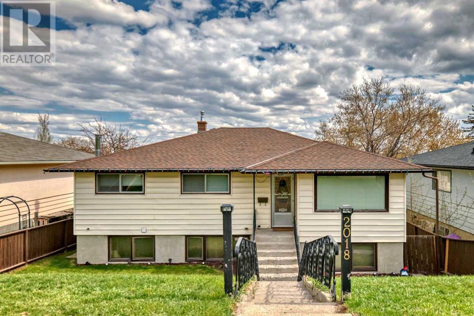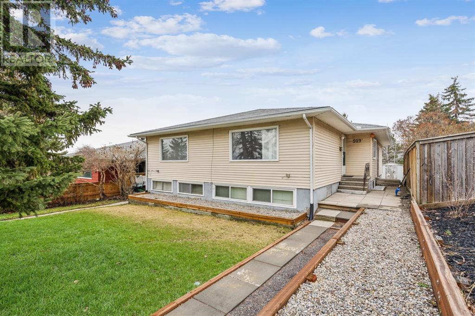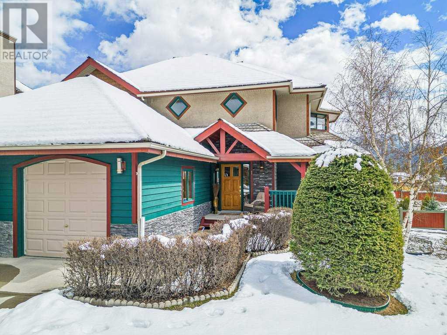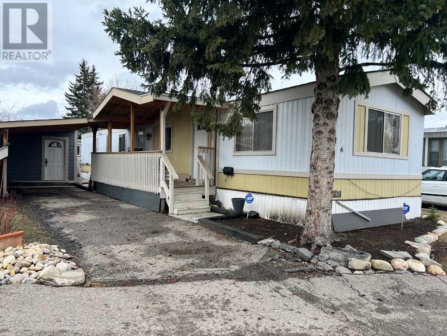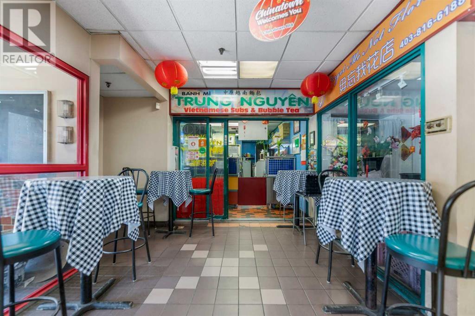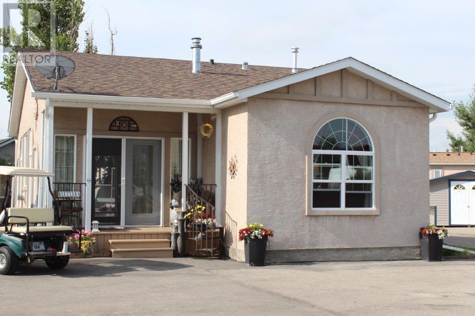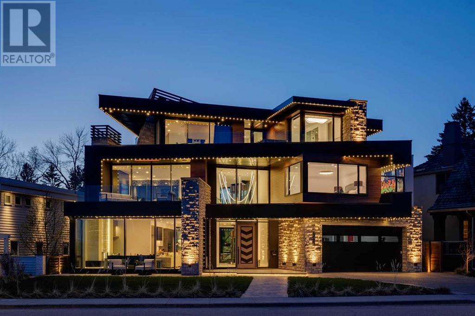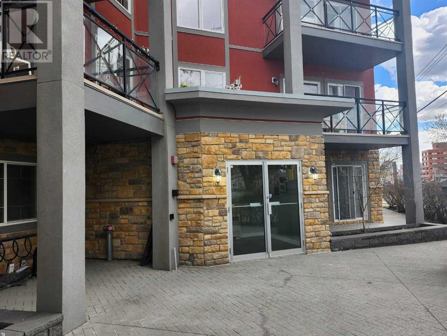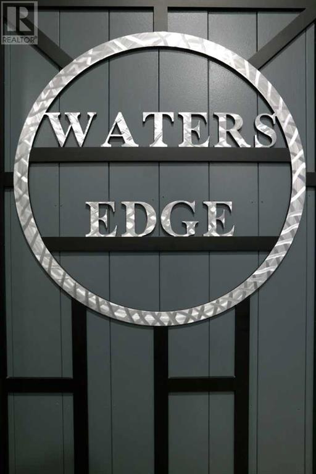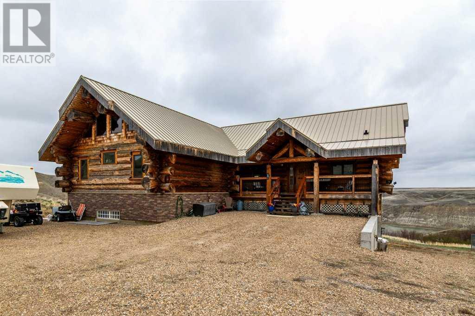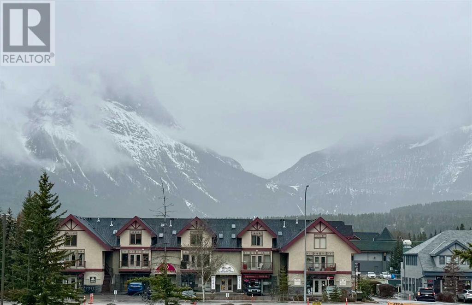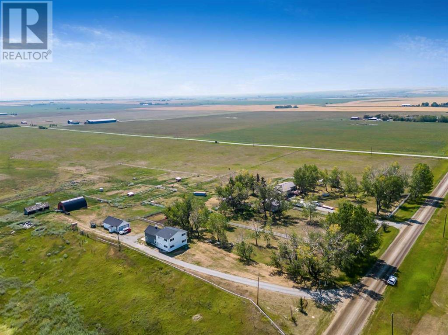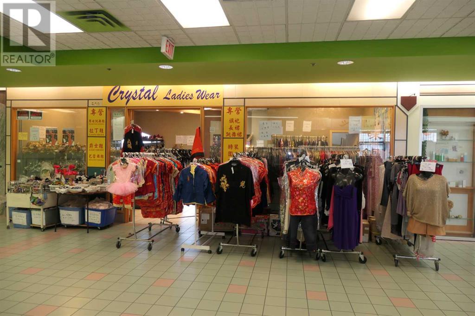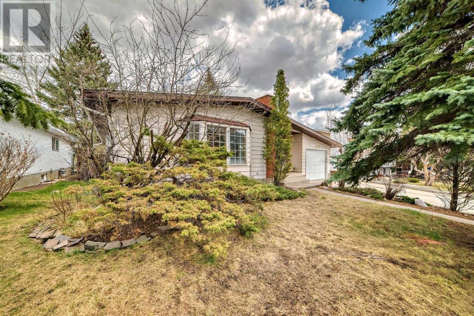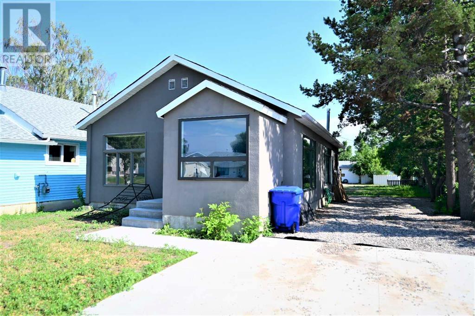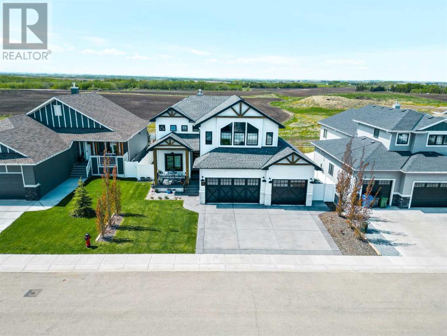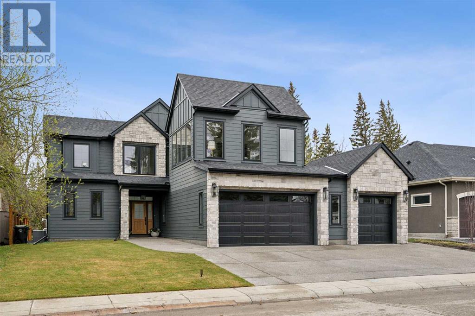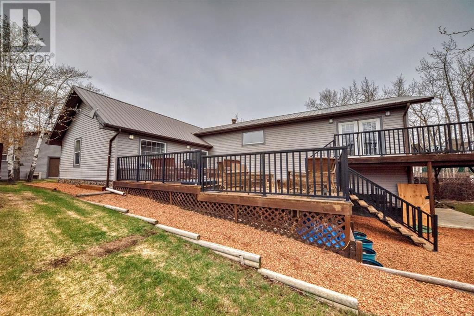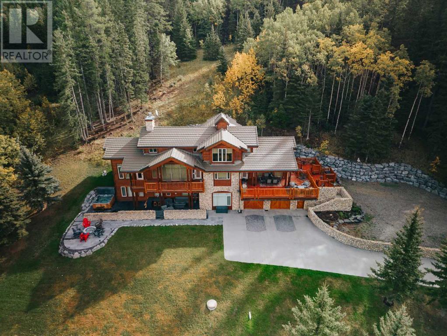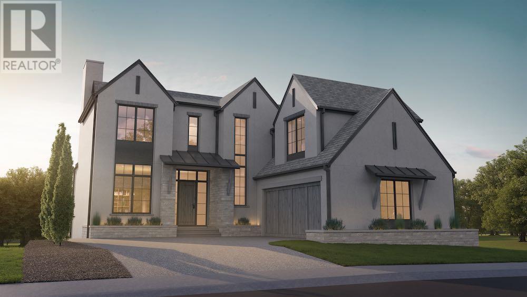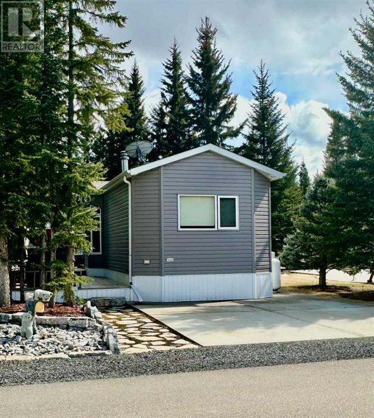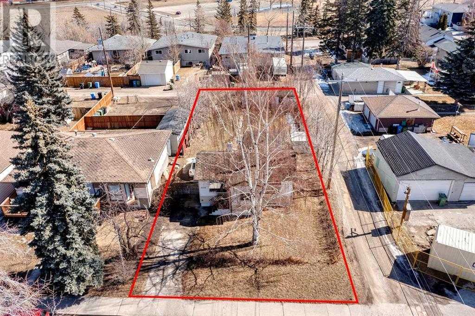Calgary Real Estate Agency
285065 Symons Valley Road
Rural Rocky View County, Alberta
Stunning Custom Built Bungalow sitting atop the biggest hill on 122 acres with breathtaking views in all directions. Unobstructed mountain views to the west, golf course to the north, the friendly hamlet of madden east and south for miles! Enter from your gated private paved lane-way and find this architectural thing of beauty at the peak. This home is just shy of 4000 sq/ft on the main level and boasts another 2700sq/ft of developed space in the basement. The main floor has gleaming hardwood flooring throughout along with slate entry and heated tile flooring in all the bathrooms. Oversized low UV transmission windows with Hunter Douglas blinds throughout helps capture the most amazing landscapes. The executive chefs kitchen has stainless steel appliances including a Wolff gas stove, Sub Zero fridge, Dacor wall oven and microwave. All cabinetry milled by Legacy with soft close and upgraded shelving and storage. Huge center island with Cambrian Black satin granite is a classic focal point in this exquisite home. There are two dining areas for all sizes of gatherings and a huge living room with descending TV from the ceiling and natural gas fireplace. The large master bedroom comes with a 4 piece en-suite with modern tiled shower, his/her sinks in Bianco Rhino marble and a walk in California closet. Main floor is completed with two other bedrooms with California closets and Jack n Jill 4 piece bathrooms, an office, and den adjacent dining room. The second fireplace is found in the library or study for those that like to kick back with a glass of wine and enjoy a good book. Basement is finished with a huge family/ games room and tons of storage. The attached triple garage measures 38x22 it has a separate entry and big bright windows and upgraded wood doors. The west facing concrete patio is covered with skylights so you can enjoy it in all weather! The property is professionally landscaped with mature trees and raised garden boxes for the green thumb. Extra features i nclude 2 independent furnaces and AC systems, in-floor heating, water softening system, instant hot water, in-wall Vacu flo, Sonos sound, Security system and more! Combination of pasture and grade A crop land with good perimeter fencing. Rare opportunity to own a beautiful parcel of land this size commutable to Calgary with an equally magnificent home to match! (id:41531)
Cir Realty
2018 Alexander Street Se
Calgary, Alberta
Located 2 blocks from the Ridge overlooking the Stampede Grounds this "Original Owner" 4 bed, 2 bath bungalow sits on a huge 50' X 120' R-C2 Lot with a large greenbelt in front. The main floor consists of an over-sized living room, 3 bedrooms, 1 full bath and lovely hardwood floors running through-out. The spacious kitchen offers ample cupboard/counter space plus plenty of room for a dinette. The basement consists of a huge illegal suite with a private entrance, large kitchen, dining room and gorgeous wood bar. Completing the lower level is an over-sized family room with a wood burning fireplace plus a huge bedroom and 4pc bath with a jetted tub and separate laundry room. The exterior is fully landscaped with a large covered back deck off the kitchen offering panoramic views plus a massive triple detached garage with 14' ceilings and a huge roof-top patio. Additional bonuses include: Newer furnace/hot water tank (2022), roof, water softener and a built-in vacuum system. Build your dream home on this huge lot or renovate and live up/rent down. Many options for this prime inner City location. Easy access to schools, parks, all the shops/restaurants of Inglewood plus the Stampede Grounds, DT Core, City transit and main roadways. (id:41531)
2% Realty
919 32 Avenue Nw
Calgary, Alberta
Attention Investors! Immaculate, updated legal 4-plex ideally located in Cambrian Heights, 1 block to Confederation Park. Current income $60,000/year. Current insurance is $2,756/year. Newer white kitchens and bathrooms in all units! Fully rented, main floor features 2 bedroom suites with hardwood floors. The lower levels are both very large 1 bedrooms. Easy access everywhere! Main floor sq footage is 2037 sq ft.. Meticulously maintained, the property boasts newer white kitchens and bathrooms with ceramic tiling in all units. Updates include 4 furnaces 2007 and shingles replaced in 2011, ensuring the building's efficiency and structural integrity. Hot water tanks were replaced between 5-8 years ago. Each unit features hardwood floors on the main level, providing a warm and inviting living space. Off-street parking for 4 vehicles is available at the back of the property. The sale includes 4 refrigerators, 4 electric stoves, 2 dishwashers, 2 washers, 2 dryers, and 2 storage sheds. The window coverings owned by the sellers are also included.The total size of the property is 3,901.85 square feet, with the main level measuring 2,037.72 square feet and the basement 1,864.13 square feet. The 50ft frontage lot offers ample space for outdoor enjoyment. Title and Real Property Reports are available in the supplements on the listing.Currently, the property generates a monthly income of $5,000,, which is considered low for the area, presenting an opportunity for potential growth. Rents on some other units in comparable properties are higher. Don't miss the chance to own this well-maintained and income-generating property in a desirable location. (id:41531)
RE/MAX Real Estate (Central)
1 Eagle Landing
Canmore, Alberta
Welcome to your dream mountain retreat in Canmore's coveted Eagle Terrace! This spectacular single-family home boasts over 11,000 square feet of prime mountain-view property, providing a serene backdrop to your everyday life.Step inside this spacious abode and discover 5 bedrooms and 4 bathrooms spread across multiple levels, offering ample space for the whole family. Outdoor enthusiasts will rejoice at the oversized double car garage, perfect for storing all your mountain gear and outdoor equipment. But the real highlight awaits in the backyard oasis, where a rock fireplace and water fountain create a tranquil atmosphere for outdoor gatherings and relaxation. With plenty of space for the kids to play and even room to store your camper trailer or oversized mountain toys, this backyard is truly an outdoor lover's paradise.Located in the sought-after Eagle Terrace neighborhood, you'll enjoy the convenience of nearby amenities and the stunning natural beauty of Canmore's mountain landscape right at your doorstep. Don't miss your chance to make this mountain haven your own (id:41531)
RE/MAX Alpine Realty
6, 3223 83 Street Nw
Calgary, Alberta
MOTIVATED SELLER! IMMEDIATE POSSESSION POSSIBLE, SO ACT NOW! Great smaller economically priced home ideal for single or 2 people. Seller says some recent renovations have been done such as, new shingles, new carport, new deck and new shop in 2021, new water heater in 2022, all waterlines recently replaced with pex, newer heat tape for these waterlines to keep from freezing in cold winters, and recently replaced under unit insulation for warmer floors, which the owner says made a great difference, extra windows installed for more natural light. You also get a large soaker tub, large shop/storage at back of carport, covered patio/deck, and private back yard. Check it out to see if it's right for you before it's gone. This excellent mobile home community comes with playgrounds for children, and school bus service as well as transit buses come right into the community. Located on top of the hill in GreenBrier right next to the new Calgary Farmers Market just off Greenbrier Blvd in Bowness. Also close to the Canada Olympic Park. So, from here you have easy and quick access to the Trans-Canada Highway to head west to the Mountains, as well as #201 known as Stoney Trail to head North and or South. When you purchase this home, you are buying just the buildings. To keep it on this location, any new owner/buyer will be required to pay $1,150. per month lot rent. This lot rent includes all water, sewer, recycling, and garbage pick-up at this location. (id:41531)
RE/MAX Real Estate (Mountain View)
10, 132 3 Avenue Se
Calgary, Alberta
Do not miss out the opportunities to invest in this commercial property, indoor mall, and corner unit with better exposure, be your own boss, profitable Vietnamese Sub shop, no rent to pay, easy to manage with 1 full time, 1 part time employee. operating since 2002, well know sub shop in Chinatown. 1 parking stall available for $200/month, lots of public parking available surrounding. (id:41531)
Urban-Realty.ca
4063, 35468 Range Road 30
Rural Red Deer County, Alberta
This charming bungalow at Gleniffer Lake combines stunning upgrades with a serene lakeside lifestyle. The home boasts a beautiful stucco exterior and gleaming hardwood floors, showcasing pride of ownership from its long-term owners since 2006. The property sits on a nicely landscaped corner lot, featuring vibrant flower beds and a powered bunk house that accommodates 2-3 people, along with an outdoor shed, a propane pig with a direct line to the BBQ, a covered front verandah, and a spacious back deck with glass railings. Inside, the well-appointed kitchen is a highlight, featuring granite countertops, oak cabinetry, a walk-in corner pantry, a breakfast bar, upgraded stainless steel appliances, and a gas stove. The bathroom is equally luxurious, offering a jetted soaker tub, a separate shower, granite counters, and tile flooring. Additional amenities include a gas fireplace, built-in vacuum with toe sweep, phantom screens on both doors, four ceiling fans, upgraded lighting, 3 1/4” baseboards, a 4' insulated crawl space, and blow-in insulation in the attic. This home offers the perfect blend of comfort, style, and functionality, making it an ideal retreat for those seeking the tranquil beauty of Gleniffer Lake. With quick possession available, you can soon enjoy all the luxuries this stunning property has to offer. (id:41531)
Optimum Realty Group
914 Crescent Road Nw
Calgary, Alberta
Sellers open to offers. Phenomenal 2023 Award Winner for Best Canada Custom Home!! Unparalleled city, park + mountain views + situated on the quietest part of spectacular Crescent Road NW. This masterfully designed + built Smart Home presents light + views from every level, both inside + from the multiple outdoor living spaces. Stunning curb appeal welcomes you to this gorgeous home which is Ideal for entertaining + family living. 4 bedrooms, 7 bathrooms, 5 fireplaces, award winning glass elevator to all levels, spectacular lighting fixtures, 6 built-in televisions, putting green, golf simulator, Infratech heaters on all outdoor patios attached double garage + under drive parking for 5. Open concept main floor with exceptional indoor/outdoor living. Huge great room with floor to ceiling windows + spectacular views. Chef's dream kitchen + adjoining butlers pantry, huge island + attached table, informal dining with showcase wine display. Disappearing doors facilitate indoor/outdoor living with access to a large covered all season deck complete with fire table, television, built-in BBQ, heaters + Phantom screens. Huge mudroom + attached garage on main floor. The second level offers an amazing lounge with fireplace + spacious deck, 3 ensuited bedrooms + large laundry room. The top level is the designated primary retreat. Large private office with built in desks + cabinetry. Sleeping quarters with unobstructed views, fireplace, disappearing television, bar fridge + microwave + access to spacious private balcony with hot tub + lounge area to enjoy the city lights. The ensuite bath is luxurious with heated towel racks, soaker tub, steam shower with side water jets. Huge dressing room complete with laundry. The lower level is set up for action - gym/playroom, golf simulator/hockey shootout screen, bar, sitting area, additional mudroom + lower garage with built in storage units (top of line Hayley Cabinets + tool chests ) Motorized car turntable to facilita te forward drive out + lift enabling parking for 5. New Home Warranty is in place for this spectacular one of a kind Rockwood built home, priced well below replacement cost. (id:41531)
Real Estate Professionals Inc.
101, 117 19 Avenue Ne
Calgary, Alberta
Opportunity for the entrepreneur , if you are looking for live and work concept, this property is for you. eg. insurance, lawyer office, mortgage, property management.This 1625 sf units is located in central areas. Easy access to all areas where they are grocery stores, restaurants dancing studio, lawyer , real estate offices. This is a 2 units condos, 101A residence with 1041 sf with 2 bedrooms and one ensuite and a 4 piece bathrooms on the main floor and high ceiling. 101B office with 584 sf of space for home office, insurance angency, mortgage .You live in one side and work on other side where clients will enter through the North covered front porch. 3 underground title parking stalls . An amazing property.Open house on sept 07 from 2pm to 5pm, A special offer of $499,000 until the end of Sept. (id:41531)
Grand Realty
8, 186007 Priddis Valley Road W
Priddis, Alberta
If you are from the area, you are most likely familiar with Waters Edge Pub & Cafe nestled in the Hamlet of Priddis. For the past 4 years the current owners made this establishment the "go-to" location for great food, entertainment and private catered events. Patrons can enjoy morning coffee and a slice of fresh baked loaf, lunch midday, or stop for a meal and beverage at the end of a full day of adventure in the great outdoors (Bragg Creek Recreation Area is only 20 minutes to the West). There are also nights of music bingo, live music, paint and sip along with daily menu specials. The business has grown! The restaurant and pub are currently open 5 days a week so there are 2 more days of opportunity that await your creativity. The current menu is mainly Western. The pizza is one item always in demand and the pizza room is conveniently located on the pub side. The equipment is well maintained. There is potential to run VLTs. Early morning opening on the cafe side is another option. In the warmer months there is room on the front veranda for more patrons. The owners also do catering, host private functions and are involved in 2 hot lunch programs at neighboring schools. The Priddis Community Association also hosts many events with patrons hitting Waters Edge before and/or after the functions. With the growth of Calgary and the surrounding areas, there has been an increase in patrons. Growth is evident as you drive into Priddis and Calgary is only 15 minutes away! This should be a location to consider if you are looking to run your own pub/restaurant/cafe. Continue with what the current owners have established or add your own twist. Call your Realtor® to set up a viewing. View the Website for the menu and more information. (id:41531)
Cir Realty
21468 Rge Rd 12
Bindloss, Alberta
Welcome to Your Own Private Paradise! This Quarter Hosts Million Dollar Views with Views of the Serene River Valley and the Rare Gem of Deeded River Frontage. Enjoy the Tranquility of Nature and All That is Offers Whether it be Bird Watching, Hiking, Hunting or Fishing. This Property Hosts Two Custom Log Homes, a Fully Developed Nearly 5000 Sqft Walkout Bungalow and an Additional Fully Developed 1000 Sqft Guest Cabin. The Rustic Charm of the Log Homes Complement the Natural Beauty of the Riverfront Landscape. The Cozy Interior of the Main Home, With its Exposed Beams, Wood-burning Fireplace, and Rustic Custom Accents, Provides a Welcoming Retreat to Call Home. Every Inch Boasts Handcrafted Details from Cabinets, Chandeliers, Flooring and Granite Kitchen Sink. Expansive Views from Every Window Maximize the Enjoyment of Riverfront Setting: Whether Relaxing in the Living Room, Reading in the Sunroom, Preparing Meals in the Kitchen, or Waking Up in the Master Suite, You are Constantly Reminded of the Privilege of Living in Such a Picturesque Location. The Guest Cabin, "Big Buck Lodge," with its Own Rustic Charm Adds Character to the Property, Echoing the Design Aesthetic of the Main Log Home. This Cohesive Architectural Style Enhances the Overall Ambiance of the Riverfront Retreat. It Can Serve Multiple Purposes, Such as a Cozy Guest House, a Home Office, an Artist's Studio, or Rental Property or Air BnB for Additional Income. Big Buck Lodge Offers Access to Prime Hunting Nearby. It's Welcoming and Well-Equipped Basecamp for Hunters to Pursue Their Passion for the Outdoors While Enjoying the Comforts of the Lodge. This Property Enables You to Create Your Own Private Escape, a Place Where You Can Retreat from the Demands of Daily Life and Find Solace in Tranquility. All Within Just Over an Hour to Medicine Hat, 3.5 Hours to Calgary, Or there is Plenty of Room For Your Private Airstrip, For Ease Access. The Versatile Property Allows Flexibility in Your Vis ion, You Can Create a Welcoming Environment for Friends, Family, or Potential Business Ventures While still Preserving the Intimate and Tranquil Atmosphere of your Retreat. With Just a Few Finishing Touches to Your Private Escape Can Elevate its Charm and Functionality to Create a Truly Inviting and Personalized Retreat. This is Your Opportunity to Own a Custom Built Property Designed with Comfort and Relaxation in Mind, Featuring Rustic Beauty, Cozy Ambiance, and Timeless Appeal. A Property the Includes Seamless Integration with Nature, Serves as a Tranquil Retreat where Visitors can Escape the Hustle and Bustle of Everyday Life. A Property Built to Be Enjoyed for Generations, Creating a Legacy that Provides Enjoyment, Inspiration, and Connection for Generations to Come. (id:41531)
Cir Realty
2, 1302 Bow Valley Trail
Canmore, Alberta
Prime commercial space for sale in Canmore, Alberta, highly visible, located along Bow Valley Trail. With 850 sq ft, this property is just the right size for your small business. Featuring the rare advantage of customer parking out front and employee parking out back. With permitted uses ranging from retail, food & beverage to medical, it is adaptable to most small business needs. With established, long-standing businesses as your neighbours, you can count on a steady stream of customers in your vicinity. Quick possession is available allowing you to be up and running for the active summer season. Canmore real estate has consistently proven to be a reliable investment with scarce commercial opportunities. This is your change to secure the future of your business. (id:41531)
RE/MAX Alpine Realty
144033 402 Avenue E
Rural Foothills County, Alberta
NEW PRICE !!!! 150+- Acres !! Older home needing tlc , Fully fenced, cross fenced with pasture, yard and plenty of space and commuting convenience !! Bring on some revenue if you wish ! Revenue on first and second floor of this home , rent the land out to the neighbor, or run some cattle, or horses. Lots of options here, including a great heated shop, a hip roof barn with newer siding and roof replacement! Super barn the old style with the walk in loft at the back and the bottom with some tie stalls and little original pens. Stone and concrete base is really neat inside.. Could do something really great with this barn. Paddocks are ready for the horses with waterer, shelters, and lots of pasture. The home is in need of work here and there but is ready for your ideas ! OR live in the old house while you build. Nice location here with privacy, and a quick drive into Okotoks , High River and Calgary . Upgrades are: Newer furnace about 5 years ago, hot water tank 3 years, One good providing well at 3 gpm and one well not being used provides 12 gpm (will need work to use) NOTE : Septic field needs replaced or repaired. Land is all natural organic grass . Again.. Super location and lots of land to create what you would like !!! (id:41531)
Century 21 Foothills Real Estate
250, 1623 Centre Street Nw
Calgary, Alberta
This retail space is located in Central Landmark Mall. (id:41531)
RE/MAX Real Estate (Central)
5420 Dalrymple Crescent Nw
Calgary, Alberta
This bungalow on a large lot presents a wonderful opportunity in the sought-after Dalhousie neighborhood. Offering generous space and a functional design, this impressive home caters perfectly to both families and investors alike. Its proximity to key amenities such as the C-train, Safeway, Crowchild Trail, and various schools makes it an unbeatable location. Upon entering, you are greeted by a sizable living room, a spacious dining area, and a practical kitchen, providing ample room for daily living and entertaining. The living room features beautiful hardwood floors and a wood burning fireplace for those cozy colder days. The kitchen has good counterspace and a great amount of cupboards for all your storage needs. The three bedrooms offer comfortable accommodation, with the primary bedroom boasting its own 3 piece en-suite bathroom. There is another 4 piece bathroom on the main floor for your convenience. A spacious family/bonus room at the rear of the home offers versatility for various uses - perfect for family gatherings or entertaining guests. It has a lovely gas fireplace. The basement, previously utilized as an illegal suite, features a kitchen, a large dining/ living room area, one-bedroom, plus an additional flex room/den (which was used as a bedroom by previous tenants). And it has a woodburning fireplace. There is also a full bathroom and a laundry room down here. The property has an expansive fenced yard and a single attached garage for your convenience. Behind the home is a quiet walking path ( so no direct neighbours behind you!). The community of Dalhousie has a family-friendly atmosphere and whether you are a savvy investor or a family looking for your first home, this is a great opportunity to get into the market. Call your favorite realtor today to book a showing! (id:41531)
Royal LePage Benchmark
359 48 Avenue W
Claresholm, Alberta
Motivated seller, open to any offer! This bungalow was upgraded in 2021 with a new kitchen and stainless appliances, upgraded windows and insulation, newer water tank. Large rear deck 8' x 23'. 4 car RV concrete driveway. Currently leased for $1250 per month. The tenant may stay longer if desired. (id:41531)
Cir Realty
12 Coutts Close
Olds, Alberta
Welcome to your dream home! This stunning two-story residence is nestled on a quiet cul-de-sac and features a charming exterior with hardy board siding and elegant wood details. Inside, you'll find a spacious layout designed for modern living and entertaining. The main floor includes a versatile bedroom that can serve as a home office, a convenient 2-piece bath, and an open-concept living, dining, and kitchen area with a large living room featuring the first of four cozy fireplaces. The dining room offers garden doors leading to a covered back deck, while the chef's kitchen boasts cabinets to the ceiling, a large island with waterfall quartz countertops, and a gas cooktop with an automatic stainless steel hood vent. A walk-through pantry with ample storage connects to the mudroom, and the oversized 3-car garage features custom built-in storage. Upstairs, enjoy a bonus room at the front of the house with a gas fireplace. Two bedrooms with walk-in closets, a 4-piece bath, and a laundry room for added convenience are also on this level. The second floor master bedroom offers breathtaking mountain views, a fireplace, a large walk-in closet, and a luxurious 5-piece bath with a makeup vanity and a walk-in shower with a bench. The lower level is complete with a wet bar featuring a kegerator, full-sized fridge, and built-in storage, opening to a large family room with another gas fireplace. Additionally, this level includes a spacious bedroom, a 4-piece bath, and the mechanical room. The landscaped and fenced yard features a large covered deck with stunning mountain views. This home boasts too many extras to list and must be seen to be fully appreciated. Don't miss your chance to own this exquisite home that combines elegance, comfort, and functionality in a peaceful neighborhood. Schedule your private tour today! (id:41531)
Cir Realty
627 Willow Brook Drive Se
Calgary, Alberta
Welcome to your exclusive oasis nestled in the prestigious Estates area of Willow Park, where luxury meets tranquility on the greens of the renowned Willow Park Golf Course. This magnificent residence offers a rare opportunity to experience the epitome of high-end living with unparalleled views and exquisite craftsmanship. Prepare to be dazzled by this meticulously crafted masterpiece spanning over 4,500 sq ft of pure elegance. Every inch of this home has been thoughtfully designed and expertly executed to create a living space that is as functional as it is stunning. As you step through the grand foyer, you'll be greeted by panoramic views of the golf course that set the stage for the opulence that awaits. The spectacular living room boasts a 2-storey stone fireplace and dramatic south wall of glass, flooding the space with natural light and offering sweeping vistas of the lush surroundings. The gourmet kitchen is sure to impress with a stainless-steel Cafe appliance package, double ovens, and expansive quartz counters. Entertain in style with the oversized Butler's Pantry and Coffee Bar, perfect for hosting intimate gatherings or grand events. Enter from the triple heated garage with epoxy coated floor to numerous custom cabinets lending room for everything. Escape to your private sanctuary in the East wing of the main level, where the master bedroom awaits with a cozy gas fireplace, spa-like ensuite with heated tile floors, and a custom-designed closet complete with stacking laundry machines for added convenience. Tucked in at the end of a private hallway is the 2-piece powder room and luxurious office. Ascend the staircase to discover a world of luxury on the upper level featuring a massive bonus room with wet bar, vaulted ceilings, and custom beams. Walk across the bridge with views of the foyer, living room, and golf course and unwind by the gas fireplace in the beautiful library or indulge your hobbies in the extra-large upper laundry/craft room. Three good- sized bedrooms and a split hall bath complete the upper level. The lower level is an entertainer's dream with a fully equipped theatre area, games area, spacious gym, and two additional bedrooms for guests or family members. A full bath ensures comfort and convenience, while the large finished storage room provides ample space for all your belongings. Step outside to your own private paradise featuring a stunning brand new Hardi exterior, air conditioning, and massive exposed aggregate sidewalks and driveway. Relax and soak in the serene ambiance on the extra-large south stamped concrete patio, perfect for dining or enjoying a glass of wine as you relax in tranquility. Situated on a quiet street close to shopping and just 20 minutes from downtown, this is truly a chance of a lifetime to own a piece of paradise in one of Calgary's most coveted neighborhoods. This type of property rarely comes onto the market!! (id:41531)
Coldwell Banker Mountain Central
645 36 Street Sw
Calgary, Alberta
Stunning custom built and luxuriously designed. This detached home (slated for completion mid-December 2024) perfectly combines unsurpassed beauty with functionality with the added benefits of a LEGAL lower suite with its own separate side entrance and a sunny west-facing backyard. 2850+ sq ft of architectural mastery, 4 bedrooms and 4 1/2 baths awaits and since this home is custom built buyers have the privilege of personalizing your new home! The high-end design includes a wide open floor plan with a front flex room, a striking gourmet kitchen and an inviting living room with a gas fireplace flanked by built-ins. Soaring 10’ ceilings, an abundance of natural light and designer finishes come together to create a breathtaking sanctuary. A barn slider to a handy mudroom and a tucked away powder room further add to your comfort and convenience. Designed with privacy in mind the second floor has been masterfully planned with the primary bedroom all the way on the other side of the level from the other bedrooms. The primary bedroom is a luxurious oasis with grand vaulted ceilings, an expansive walk-in closet and a lavish ensuite boasting dual sinks, a deep soaker tub and a separate shower. Both additional bedrooms are almost as lavish with their own custom walk-in closets and 4-piece ensuites. Conveniently a laundry with a sink completes this level. Entirely private from the upper levels the LEGALLY suited lower creates incredible versatility and a beautiful private space for multi-generational living. Gorgeously designed in the same quality finishes as the rest of the home this level impresses with a full kitchen, a large living room, a separate laundry room, a spacious bedroom and an opulent 6-piece bathroom with dual sinks. An aluminum and glass railed rear deck encourages casual barbeques in the sunny west-facing backyard. Plenty of parking and seasonal storage is found in the oversized double detached garage. This phenomenal INNER CITY location has every amenity c lose by - schools, Edworthy Park, the beautiful 9 hole Shaganappi Valley Golf Course with a a convenient driving range, and the LRT Station are all within walking distance! Please note that measurements were taken from the builder’s plans and photos are from a previous project showing examples of the extraordinary quality finishes and craftsmanship. (id:41531)
RE/MAX Irealty Innovations
63 Sands Street
Rochon Sands, Alberta
Welcome to this fully furnished lakeside oasis in Rochon Sands at Buffalo Lake! This stunning property offers the perfect blend of natural beauty and modern comfort, ensuring an idyllic retreat for you and your loved ones.Nestled on the shores of Buffalo Lake, this home boasts unparalleled lakefront views and convenient beach access, inviting you to soak up the sun and savor the tranquility of lakeside living. Imagine waking up to the gentle sound of waves lapping against the shore and ending your day with breathtaking sunsets painting the sky.Step inside to discover a spacious and light-filled interior, complete with vaulted ceilings that create an airy and inviting atmosphere. The focal point of the living area is a cozy fireplace, perfect for gathering around on chilly evenings or simply enjoying a quiet moment of relaxation.The heart of the home is the well-appointed kitchen, where you'll find ample space for meal preparation and entertaining. Whether you're hosting a casual brunch with friends or a formal dinner party, this kitchen is sure to impress with its modern appliances and stylish finishes.Escape to the comfort of the master suite, where you can unwind in luxury and wake up to stunning lake views each morning. Additional bedrooms offer plenty of space for family and guests, ensuring everyone feels right at home.Outside, the beauty of nature surrounds you in the treed yard, providing shade and privacy for outdoor activities and leisurely strolls. With an extra large double garage (39'4" x 27'4"), there's plenty of room for parking and storage, making it easy to accommodate all of your recreational gear and vehicles.But the amenities don't stop there! Enjoy the convenience of pavement all the way to your door, making access a breeze in all seasons. Plus, you'll love having access to nearby tennis courts, disc golf, basketball courts, and even a food vendor for those days when you want to dine al fresco without lifting a finger.For those who love the great outdoors, a campground nearby offers the perfect opportunity to experience the beauty of Buffalo Lake up close and personal.Don't miss your chance to make this lakeside retreat your own, just pack your backs and arrive to this fully furnished property. Schedule your private showing today and start living the lakefront lifestyle you've always dreamed of! (id:41531)
RE/MAX Key
35 Horseshoe Bend
Rural Foothills County, Alberta
Welcome to "Terra-Maura" within the sought-after gated equestrian community of Square Butte Ranch. This custom-built executive timber-framed bungalow boasts 4,428 SQ. FT. of meticulously designed living space and is situated perfectly on a private 3.66-acre lot. Upon arrival at this exquisite property, a sense of peace and tranquility envelops you. The main floor of this impressive residence features 24' vaulted ceilings, expansive wall-to-wall windows, and breathtaking west views from every room. The custom kitchen caters to the at-home gourmet, offering spectacular views, high-end stainless steel appliances, and a spacious pantry, and seamlessly opens into a formal dining room, wet bar, and living space highlighted by a stunning stone-faced fireplace and vaulted ceilings accentuated by cedar beams. The primary bedroom is generously proportioned and boasts a spa-like five-piece ensuite with a corner jacuzzi tub, shower, dual vanity, walk-in closets, and access to the spacious deck. The fully finished walkout basement includes three bedrooms (two featuring built-in 7-foot-long bunk adult beds, one with a 4-piece ensuite), a cooled wine cellar, a gym adjacent to a three-piece bathroom with a steam shower, ample storage, and access to the oversized two-car garage. The upper loft encompasses a cozy theater room, a comfortable sitting area, and an impressive office/loft space. This entertainer's paradise boasts 4 bedrooms, accommodating up to 13 guests. Situated in an ideal location, it offers outstanding outdoor and covered living spaces, including a wrap-around balcony with a BBQ area, a cozy covered patio featuring a hot tub, a fire pit with a sitting area, a playset, Bocce pitch, toboggan hill, and breathtaking westward views. Perfect for capturing stunning sunrises and sunsets, this retreat promises unforgettable moments. Presenting 480 acres of communal land at Square Butte Ranch, showcasing a professionally managed equestrian facility, barn, shelters, pastures, paddocks, an outdoor arena, saloon, gym, disc golf, and three ponds for stocked fishing, skating, and hockey. Residents also enjoy access to the trails of Kananaskis Country and McLean Creek, making it an ideal haven for outdoor enthusiasts and adventure seekers. The location offers a plethora of amenities, including golf, hiking, skating, fishing, road cycling, mountain biking, dirt biking, target shooting, cross-country skiing, snowshoeing, camping, and more. Conveniently situated, the property is just a short drive to Millarville, Bragg Creek, Elbow Falls, the majestic Rockies, and only 40 minutes to downtown Calgary. Explore our features list, detailed virtual tour/floor plans, and property video. To truly grasp the essence of this property, a visit is a must! (id:41531)
Century 21 Bamber Realty Ltd.
3907 Crestview Road Sw
Calgary, Alberta
Experience the quintessence of Calgary living in prestigious Elbow Park with this exceptional opportunity! Situated on a coveted west-facing walkout lot, overlooking River Park, this residence offers a lifestyle unlike any other. Prepare to be enchanted from the moment you enter. Impeccable attention to detail and premium finishes create a home designed to impress. The walkout basement boasts an HD Golf Simulator, wine room, wet bar, spacious rec room, and home gym, ensuring endless enjoyment. Rarely found, the attached oversized heated double-car garage at the front entrance adds convenience and charm, elevating this property to an unparalleled level.With four bedrooms, four-and-a-half bathrooms, and over 5,000 square feet of living space, there's ample room for both relaxation and entertainment. Whether entertaining guests in the expansive living and dining areas or cherishing intimate family moments, every corner of this home is crafted for the ultimate living experience. Step outside into a serene setting with an additional 600 sq. ft. of covered and uncovered living areas, featuring an outdoor fireplace, retractable screens, and heaters—a space designed for year-round enjoyment.This rare opportunity allows buyers to customize the finishes, turning this already remarkable home into their dream retreat. Veranda Estate Homes, renowned for their commitment to quality, has surpassed expectations with this latest offering.If you're seeking a home that embodies the essence of Calgary living at its finest, seize this extraordinary property in Elbow Park as your own. Explore more about this dream home and make it yours today! (id:41531)
RE/MAX House Of Real Estate
58 Coyote Creek
Rural Mountain View County, Alberta
Discover a golfer's dream at this exceptional custom-built single bedroom park model home located in the prestigious Coyote Creek Resort just west of Sundre. This beautiful, move in ready property boasts a range of stunning features and a spacious open floor plan designed for comfort and luxury. Enjoy the spacious living, dining, and kitchen areas , which has cherry wood cabinetry and vaulted ceilings and large windows, flooding the space with natural light. The well-equipped kitchen offers ample cabinetry and counter space for all your culinary needs. The living area has an electric fireplace in the tv stand and a hide a bed sofa for guests. The good-sized bedroom features a wall of cabinetry, providing plenty of storage space and a comfortable retreat. The bathroom is designed with convenience in mind, featuring a shower, ample cabinetry, and plenty of storage for your essentials. This park model comes with a washer and dryer for added convenience and is well-insulated with spray foam undercarriage and walls finished with drywall over plywood. Step out through the garden doors onto a stunning 40-foot deck, perfect for entertaining or relaxing. Enjoy the stone walkways, beautiful landscaping, and oversized private lot with a firepit. The cement driveway extends under the park model for a pad, and there is also a garage ideal for storage or to house your golf cart. A playground is just a short walk away. Book a viewing today to experience this exceptional property and its luxurious features. Don't miss out on this incredible opportunity! (id:41531)
Cir Realty
6234 18a Street Se
Calgary, Alberta
** ATTENTION ALL DEVELOPERS - The perfect lot for your next project ** This 50 x 120 - R-C2 lot is on one of the best streets in Ogden and is super private, as it sides onto an alley! Very easy access to Deerfoot Trail, Stoney Trail and Glenmore Trail. Please drive by and take a look - land value only - sold "as is where is". Location is a 10 out of 10 - close to the Bow River. all schools, Jack Setters Arena and all shopping/amenities! (id:41531)
RE/MAX Landan Real Estate
