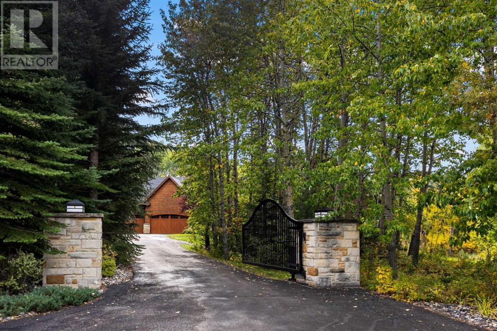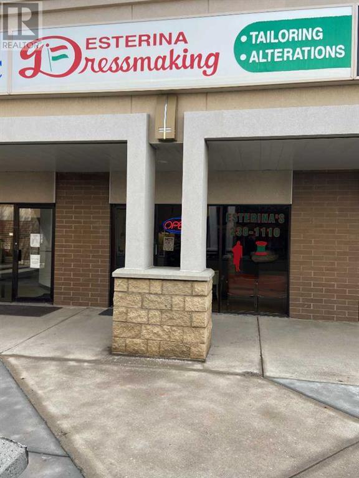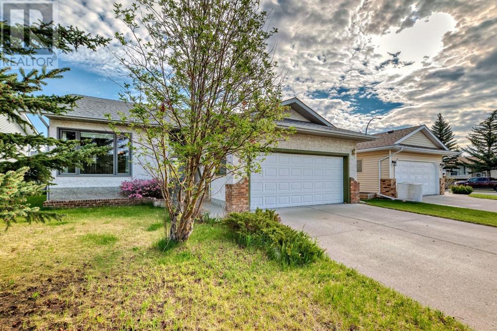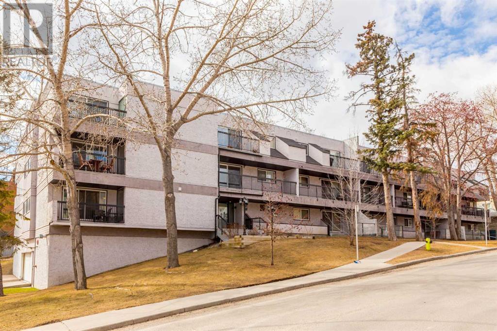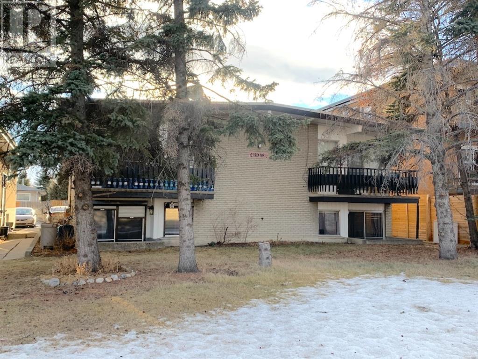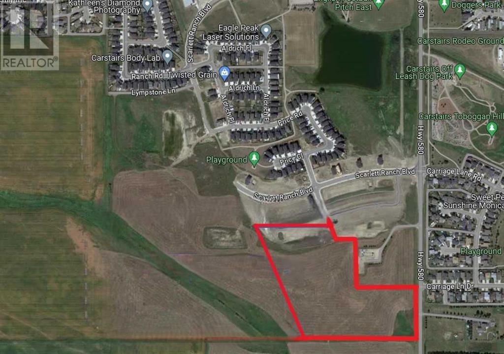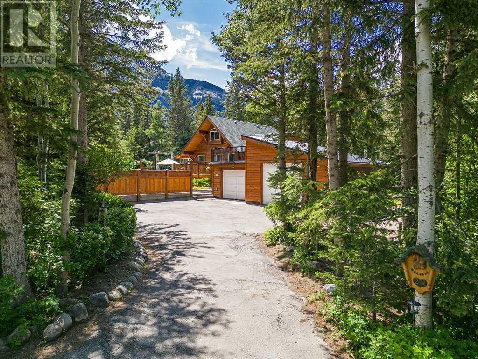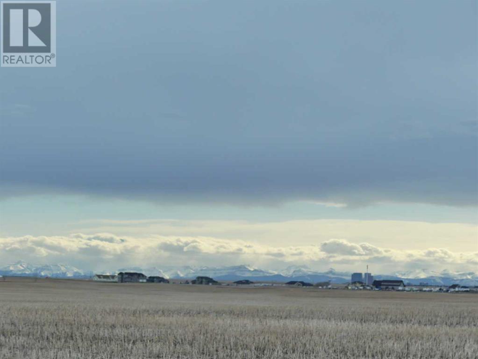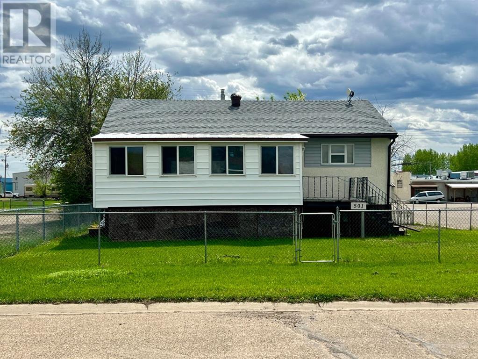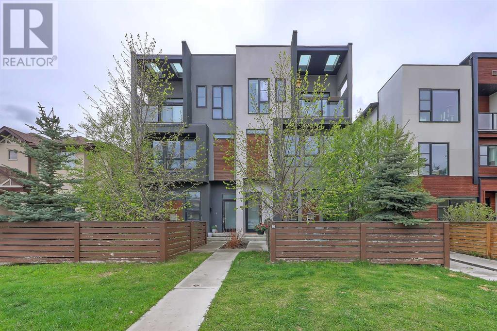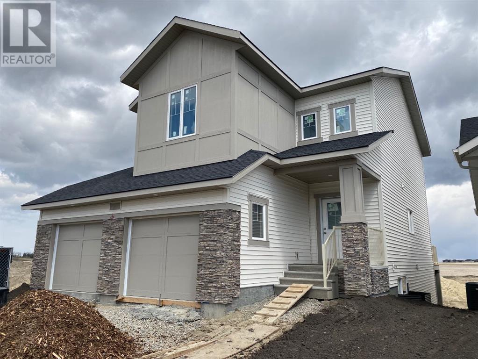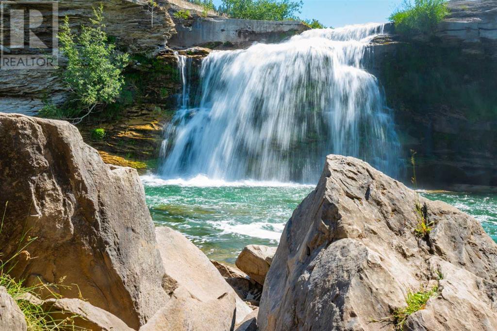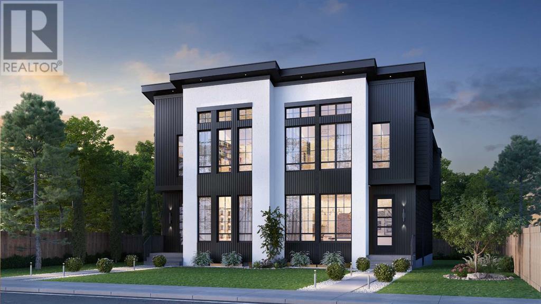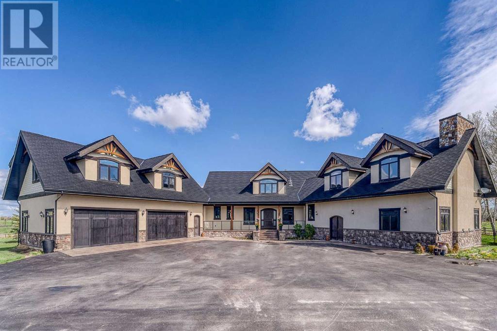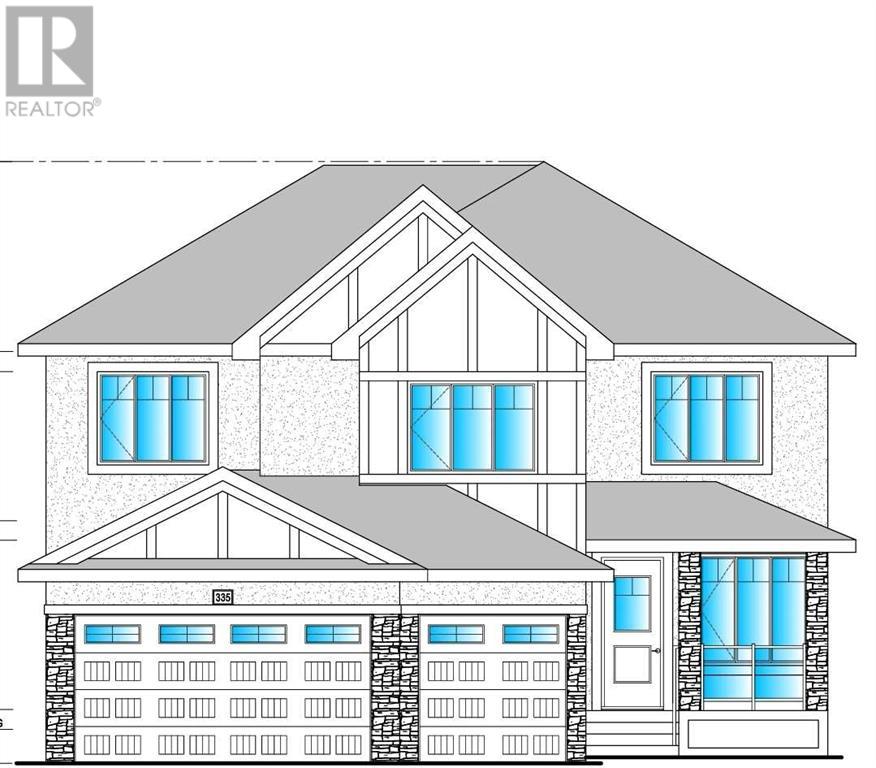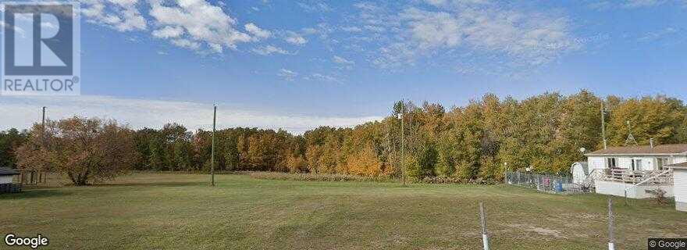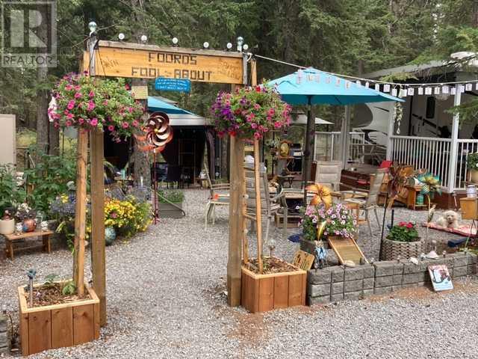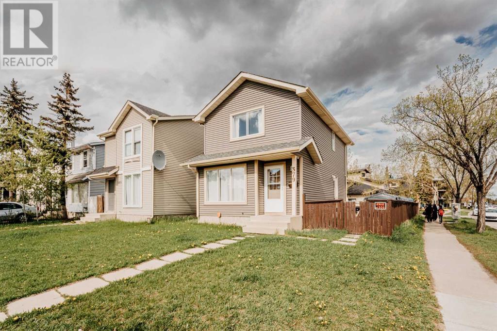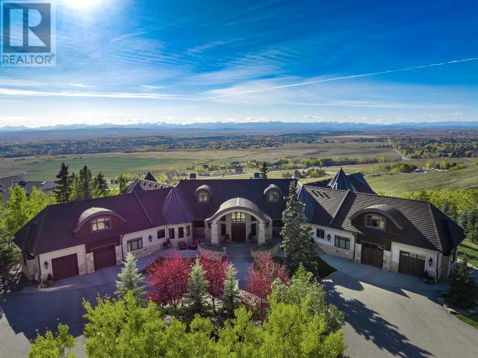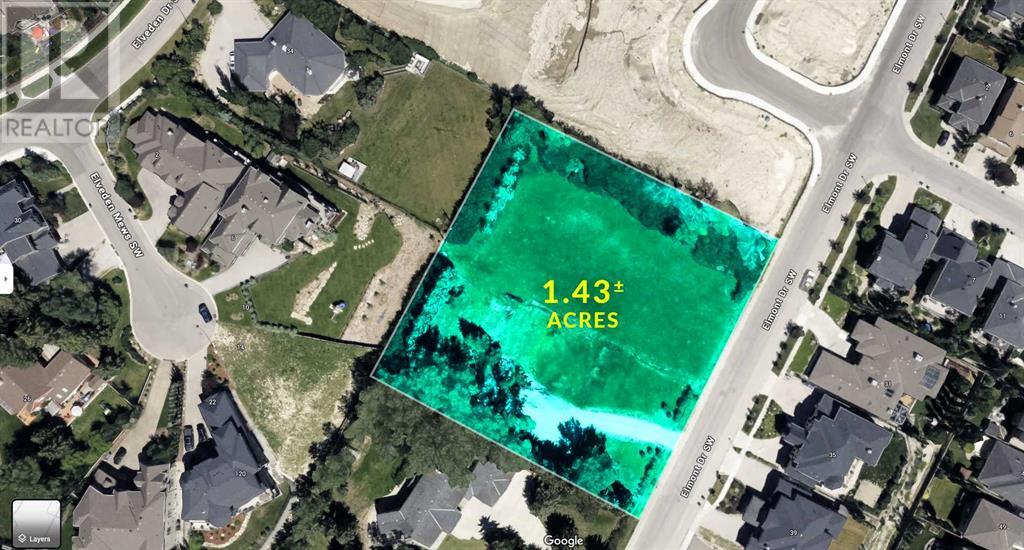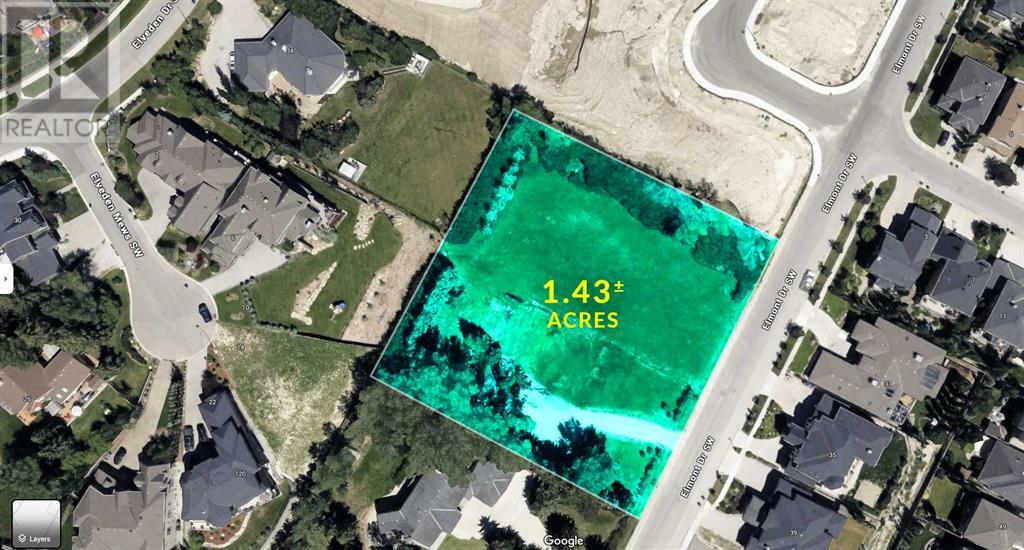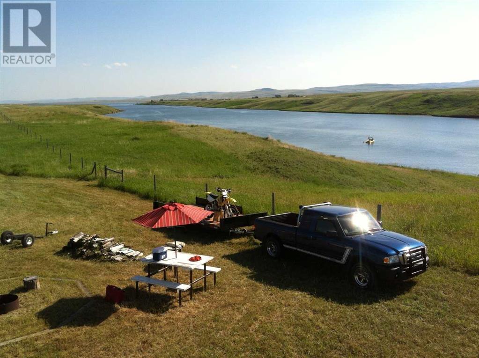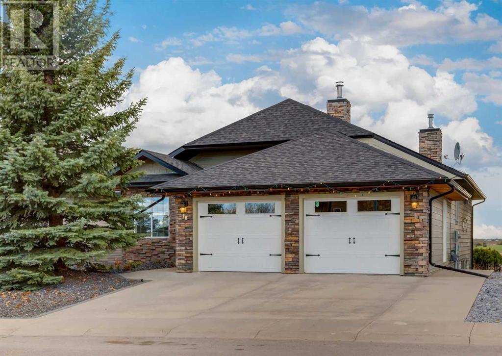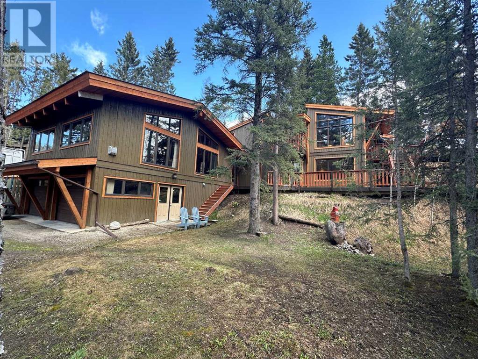Calgary Real Estate Agency
243 Church Ranches Way
Rural Rocky View County, Alberta
Experience unparalleled luxury in this mountain chalet-inspired two-story home, featuring four bedrooms, a fully finished basement, and over 6819 sq ft of impeccably developed space. Nestled in the prestigious and exclusive Church Ranches just west of Calgary, this home offers serene rural privacy while maintaining close proximity to Calgary’s shops, amenities, and services. Upon arrival, the home’s architectural grandeur and meticulous landscaping make an unforgettable impression. Situated on a sprawling 3.8-acre lot with a Southwest rear exposure, the property includes a private pond and park-like grounds, perfect for evening walks or afternoon gatherings. Once you step inside the grand front entrance the sight lines take you past the living room’s vaulted ceilings, the stone wood burning fireplace and custom built in cabinetry to a view of the rear gardens. The first time you walk into the heart of the home where the kitchen, dining, and living rooms all intersect, you will want to own this moment and gift it to yourself. The Primary bedroom is conveniently located on the main floor just past the home office which boasts custom built in cabinetry and walks directly out the deck overlooking the private pond. The primary bedroom is cozy personified with a gas fireplace enhances the chalet feel of the home. The ensuite bath has all the features of a spa retreat with the large steam shower, gorgeous air jet soaker tub, dual vanities, and dual walk-in closets. Upstairs the loft overlooks the main floor living room below. The sellers have stated how valuable this space was while their children were younger for all their homework assignments. Both bedrooms upstairs have beautiful window seats, outstanding ensuites that include make up tables and ample walk-in closets. The lower-level design offers an additional bedroom with its own ensuite bathroom. The gym is move in ready with fantastic lighting, floor to ceiling mirrors and is large enough to accommodate all of your equipment . The family room includes all media components eagerly awaiting your family movie night while you cozy up beside the fireplace, after mixing a drink at the bar and preparing a treat for the family. The heated garage is designed with epoxy floors and a full dog wash bay. At the front of the property before you drive through the gate, you will drive by the separate four car garage/shop. The shop offers incredibly high ceilings allowing for car lifts for the auto enthusiast, additional storage, a two-piece bathroom, and a separate water co-op licence. The finishing’s throughout the home compliment the architecture in richness and warm colour tones. You will quickly come to realize that there were no compromises in the design of this property which has been architecturally inspired and efficiently planned right down to the last detail. If you love the idea of living in a luxurious home that offers both privacy and convenience and one that is purposely designed, then this home may be your home. (id:41531)
RE/MAX Landan Real Estate
17, 11440 Braeside Drive Sw
Calgary, Alberta
A well established alteration/dress making business which has been running for 30 years. Located in Braeside SW and in a strip mall where anchor tenants are RBC, Tim Horton, Subway, KFC and over 20 retailers and service providers. Since it has been in business for such a long time that the business is well connected to different sources of clients. Besides the alteration, this business is also a mini depot for dry cleaning which brings more income. Good for an one person or small family business. Shop space contains a working area, a fitting room and a 2 piece washroom. Monthly rent is $2,278 which includes OP cost (or CAM). Utilities are approximately $250.00/month. Business hours are M-F 9.30 a.m. - 6 p.m. ; Sat 9.30 a.m. - 3 p.m. , but the hours are flexible and can be changed accordingly. Plenty of parking spots! High traffic area! (id:41531)
Cir Realty
4 West Kerfoot Place
Cochrane, Alberta
Location is everything and this one just can't be beat! Here's your opportunity to own a FULLY FINISHED BUNGALOW on a quiet CUL-DE-SAC and within walking distance to schools, parks, the Bow River walking trails, shopping and restaurants. With a mature yard and double front attached garage, this could easily be your FOREVER HOME. You'll find three bedrooms on the main floor, including an ensuite, plus a large south facing living room with hardwood floors, vaulted ceiling and main floor laundry with BRAND NEW WASHER & DRYER. The kitchen and nook overlook the mature yard and oversized 2 level deck where you can enjoy your morning coffee and soak up the summer sun. There's even a brand new canopy cover to give you lots of shade options while enjoying your yard. The lower level has BRAND NEW CARPET, a fourth bedroom, another full bathroom, huge rec room with fireplace, a wonderful workshop for those at home projects plus tons of storage. The house was freshly painted and has been lovingly cared for. Bungalows are hard to find in Cochrane so this is an opportunity you don't want to miss. (id:41531)
Cir Realty
108, 355 5 Avenue Ne
Calgary, Alberta
Discover your dream home less than 5 minutes from downtown! This beautifully renovated 2-bedroom, 1.5-bathroom + den apartment in Crescent Heights is priced to sell and offers an exceptional location.Highlights of this well-loved home include:Modern Upgrades: Quartz counters, maple cabinets, built-in wine rack, and cherry laminate flooring with warranty.Bright and Inviting: Enjoy the sunny south porch, perfect for BBQs and entertaining.Flexible Floor Plan: Ideal for working professionals, with room for a bathroom conversion.Convenient Amenities: Underground parking, storage, and in-suite laundry are must-haves.Charming Features: New lighting, built-in shelving, and a cozy fireplace.Walk to work, restaurants, shopping, and Rotary Park with ease. Don’t miss out on this fantastic opportunity—come see it today! (id:41531)
RE/MAX House Of Real Estate
4211 Bow Trail Sw
Calgary, Alberta
6 plex in Rosscarrock 4 -1BR, 1 2BR, 1 3BR. The 2 BR is a furnished unit. Owners pay electrical for the 2 BR, tenants pay their own electrical for all other units. There have been many recent cosmetic upgrades to the suites and the exterior landscaping. In 2021 upgrades include a new torch on roof and a new hot water tank. Laundry set of 1 washer and dryer included. It is a 15 minute walk to Westbrook Mall and the CTrain station and good access to the downtown core. (id:41531)
Michael Fleming Realty Corp.
1445 Scarlett Ranch Boulevard
Carstairs, Alberta
23 acres Shovel-Ready residential parcel, approximately 90 residential detached lots, deep services along main roads. Land is within the townsite of Carstairs.Great existing community, with Schools. Sports grounds nearby. For developers and builders that is ready to built. New houses are alreadybuilt across the street. Excellent opportunity given the proximity to HWY 2 and Calgary. 25 minutes to Airdrie, 39 minutes to Calgary(54km). Total 60 acres available. Seller is interested in selling in 3 partsDirections: 23 acres south Scarlett Ranch Blvd, near Price Close, along West of HWY 580, Carstairs, AB (id:41531)
First Place Realty
29 Heart Crescent
Lac Des Arcs, Alberta
Nestled on an expansive 32,000 sq.ft lot, this meticulously crafted and maintained home offers a serene retreat just minutes from Canmore, Alberta. Featuring three bedrooms, including a luxurious master suite, and complemented by a double car garage with a workshop, this residence provides both space and functionality. The exterior showcases manicured garden and flower beds, inviting residents to embrace the tranquility of nature. Entertain effortlessly on the patio or expansive decks, perfect for al fresco dining or simply soaking in the sun-drenched ambiance. With attention to detail evident at every turn, this property presents a rare opportunity to indulge in refined living amidst a picturesque setting. Ample storage options include a shed and storage tents, ensuring plenty of space to organize belongings. Welcome home to a sanctuary where every corner reflects the pride of ownership and the essence of comfort. (id:41531)
RE/MAX Alpine Realty
283244 Conrich Road
Rural Rocky View County, Alberta
CONRICH LANDS ON RR 284 AND TWN 252 N.E. CORNER. 141 ACRES USED AS FARMLAND. NORTH OF CONRICH HAMLET AND THE CN SHIPPING FACILITY. BEAUTIFUL LEVEL LAND AND WELL LOCATED ACROSS THE STREET FROM THE CONRICH AREA STRUCTURE PLAN. FIRST TIME ON MLS MARKET. (id:41531)
RE/MAX Real Estate (Central)
501 3 Avenue
Bassano, Alberta
Solid, 2 bedroom home with a finished basement on a large lot. All appliances and window coverings included. New blinds in sun room 2 years ago. Hardwood under carpet. Poured concrete foundation. Sunroom addition in 2008. Huge, triple detached garage. Garage is heated and insulated. Garage is newer, built in 1990. Fully fenced yard. Check out Bassano, an awesome town, 20 minutes to Brooks, Alberta. Town has a library, golf course, outdoor pool, ice rink, disc golf and emergency centre. A great place to retire to or invest in! (id:41531)
Trec The Real Estate Company
1, 4729 17 Avenue Nw
Calgary, Alberta
OPEN HOUSE RESCHEDULED: SUNDAY AUG 11, 1-3PM. You can’t beat this location in MONTGOMERY with this luxury 3-storey 4-BED, 4.5-BATH TOWNHOME by Red Tree Custom Homes w/ FULLY DEVELOPED BASEMENT! Across the street from Shouldice Park, the Bow River, and the Shouldice Aquatic Centre, with local favourites within walking distance along Bowness Rd, including NOtaBLE, Abbey’s Creations, and Angel’s Café! The Alberta Children’s Hospital, University of Calgary, Foothills Medical Centre, and Market Mall are all under 8 minutes away, and Foundations for the Future Charter School and Terrace Road School are a 15 and 8-minute walk away. It’s an ideal location for any young couple looking to live in the area who don’t want to sacrifice luxury or convenience! Spread out across four levels of fully developed living space, this upgraded home includes 3 upper bedrooms (each with private ensuites), a single detached garage, an open concept layout, and upgraded finishings throughout! The main floor enjoys a full wall of transom windows, flooding the home with natural light, with high ceilings and engineered WALNUT HARDWOOD flooring complimenting the open space. The front living room centres on a stunning gas fireplace with a tiled surround and beautifully framed by windows! A decorative tray ceiling with designer light distinguishes the dining room from the rest of the floor, ideal for entertaining, while the clean and modern kitchen overlooks the space welcoming the chefs in your family! A long island with quartz counter enjoys bar seating, a dual undermount stainless steel sink, and lots of storage. The flat panel cabinetry sits alongside a stylish tile backsplash, with designer pendant lightings bringing it all together. The stainless-steel appliance package includes a fridge/freezer, a gas range, a dishwasher, and a built-in microwave on the island. Upstairs, two junior suites with private 4-pc ensuites with fully tiled tub/shower combos await, with a linen closet and laundry area . The primary suite features more transom windows, a spacious walk-in closet w/ built-in shelving, a PRIVATE BALCONY, and a 5-pc ensuite w/ heated tile floor, soaker tub, dual sinks, quartz counter, and large shower w/ full-height tile surround and rain shower head. The fully developed basement features a large recreation area, a hobby room, and an additional 4-pc bathroom, expanding your living space in this already incredible townhome! Living in Montgomery is unlike any other, w/ easy access to Bowness & all its shops & amenities, WinSport, Edworthy Park, plus all the restaurants & shops along 16th Ave! Highway 1 is just a stone’s throw away, too, giving you complete access to the entire city for easy commuting and direct access to the mountains. Drive around the neighbourhood, stop into an open house, or book your private viewing to see your new home for yourself – you will love what you see! (id:41531)
RE/MAX House Of Real Estate
214 Vista Road
Crossfield, Alberta
Step into small-town tranquility with this stunning two-storey home nestled in a charming and relaxing community that exudes nature and relaxaton. Built by award winning McKee Homes, upon entry you'll be immediately greeted by the spaciousness of an open floor plan, boasting light, lifestyle and luxury. At the heart of the home – a chef's delight of a kitchen, adorned with gorgeous cabinets, stainless steel appliances, chimney style hoodfan, sleek quartz countertops, and a spacious butler's pantry, inviting culinary creativity to flourish. Ascend the staircase to the upper level where a large bonus room, and three bedrooms await, including the tranquil Owner's suite boasting serene views of the lush surroundings and a rejuvenating en-suite bathroom. Luxurious finishes grace every corner, from the tile surround fireplace, exquisite luxury vinyl plank flooring to the elegant crown molding, exuding refinement at every turn. Outside, immerse yourself in the embrace of nature as you unwind and embrace the pond and surrounding landscape, creating an enchanting backdrop for daily life. Seize the opportunity to make this exceptional property your own and embrace a lifestyle of luxury and tranquility unlike any other. (id:41531)
Manor Real Estate Ltd.
23 2 Street
Lundbreck, Alberta
With all the beauty of the BC Rockies a short drive away, here's an opportunity to build your life while leveraging all the fiscal and affordable advantages of Alberta! Lundbreck is best known for the spectacular waterfalls but should be acknowledged as the gateway to the best part of the Rockies. Castle Mountain, Fernie, and Kimberley ski resorts are an easy day trip for your winter ski/snowboard needs. While the world class fishing, hunting, hiking, and cycling will keep you occupied during the shoulder seasons. The summer will leave you with some of the best camping you'll find anywhere in the world, and for beach time there's dozens of lakes to take advantage of with the spectacular Lake Koocanusa and Baynes Lake being just a couple of our favourites. This lot is located directly across the street from Livingstone School which is an extremely sought-after school thanks to the Livingston Ski Academy where your grade 4-12 student will get an education in the classroom as well as on the slopes of Castle Mountain, which is only 35 minutes away. We've attached the LSA brochure to the listing supplements to help provide more information. The opportunity to get away from the city and own the land you live on in this incredible area doesn't come around all the time. Don't hesitate to take the 1.5-hour drive from Calgary or the 1-hour drive from Lethbridge to see what this place is all about. We're excited to help find the next owner turn this into a creative solution that will combat some of the world’s most curious problems. There is no timeline to build, and the only restrictions are no mobile homes will be permitted on this lot. Please don't hesitate to reach out with any questions, we're here to help! (id:41531)
RE/MAX Landan Real Estate
2138 54 Avenue Sw
Calgary, Alberta
MOVE IN READY - this stunning SOUTH-facing SEMI-DETACHED INFILL w/ a 2-BED LEGAL BASEMENT SUITE (subject to permits & approval by the city) in peaceful NORTH GLENMORE! This 2,800+ sq ft home is perfect for growing families or those looking for a great revenue opportunity w/ the additional 830 sq ft lower level! Surrounded by inner-city amenities a short drive (if not a walk) away, North Glenmore is the perfect place to raise a family & enjoy a contemporary lifestyle. You’re 2 blocks from the Glenmore Athletic Park, Stu Peppard Arena, the Glenmore Aquatic Centre, PLUS River Park, Sandy Beach, & the Reservoir…& did we mention you’re only 5 blocks away from the Lakeview Golf Course?! Commuting to the Beltline & Downtown is incredibly convenient, w/ easy access to 14th Street, Crowchild, & Glenmore; & Marda Loop & all its shopping & amenities are only a 4-min drive or 7-min bike ride away! At home during the day, enjoy a flood of light throughout your entire home w/ the South-facing front windows onto the front dining room & into the open-concept kitchen space. The family can spread out in the spacious kitchen w/ a large island w/ bar seating. Enjoy ceiling-height cabinets, quartz countertops, & a full-height tile backsplash that is sure to suit your style. Built-in cabinets under the stairwell provide ample storage space alongside the upper cabinets & lower drawers, plus an additional built-in pantry means you’ll always have tons of storage options. The complete stainless steel appliance package includes a French door refrigerator, built-in wall oven/microwave, gas cooktop, & dishwasher. The bright living room is a welcoming hub, w/ large, bright windows & a modern inset gas fireplace w/ built-in shelving custom fireplace surround with inset tile. The rear mudroom features pocket door access from the kitchen for convenience w/ a bench & built-in closet, keeping everyone organized as they head in & out of the rear patio or double detached garage. Upstairs, the primary suite enjoys a vaulted ceiling & large walk-in closet w/ built-in shelving, while the ensuite features a bard door entrance, heated floors, a freestanding soaker tub, a fully tiled shower w/ bench, & quartz counters. The upper floor also includes two secondary bedrooms, a full laundry room w/ a folding counter & optional sink, a main bath 4-pc bath w/ modern vanity & fully-tiled tub/shower, & an open loft/bonus space, perfect for an additional workspace for you or the kids. Enter the lower level through the kitchen or a private, separate entrance off the side of the home. The 2-BED LEGAL SUITE (subject to permits & approvals by the city) features a full kitchen w/ ceiling-height cabinets, a built-in pantry, dual undermount sink, a fridge, electric range, & dishwasher. There’s also a spacious living room, a 4-pc modern bath, two good-sized bedrooms, & in-suite laundry w/ sink! (id:41531)
RE/MAX House Of Real Estate
242036 96 Street E
Rural Foothills County, Alberta
Seldom do you find such an exquisite property with this level of craftsmanship and grandeur. This JayWest custom-built luxury bungalow, perched atop 5 acres in the rolling Foothills of Southern Alberta, is perfect for a discerning couple who enjoys entertaining and desires space for grandkids, extended family, or adult children. Located just a 10-minute drive from South Calgary and minutes from Okotoks, this estate offers both privacy and proximity to amenities like the South Campus Hospital, shopping, restaurants, a movie theatre, and top golf courses. This 8,700-square-foot home showcases distinguished craftsmanship with the Viceroy Building Package, featuring kiln-dried lumber and the highest quality materials. A 2,700-square-foot detached shop with mezzanine, large overhead doors, power, and a massive steel beam further highlights the exceptional build quality. Upon entry, the incredible front foyer flows seamlessly into the main floor, where you’ll notice Italian 24x24 tiles, custom millwork, and dramatic vaulted ceilings. The great room, the heart of the home, features floor-to-ceiling windows with stunning views of the Foothills landscape. A cozy bonus room overlooking the great room is perfect for relaxing with a book or a nightcap. The kitchen boasts top-of-the-line millwork and stone, along with premium appliances, including two Miele dishwashers, a Wolf gas cook-top, a Miele cappuccino machine, a Sub-Zero fridge/freezer combo, and a Miele steam oven. Adjacent to the kitchen, an outdoor living area with a wood-burning fireplace and a back deck with picturesque views w/ hot tub provide ideal spaces for entertaining and relaxation. The primary retreat features vaulted ceilings, a gas fireplace, a private deck, custom built-ins in the walk-in closet, and a luxurious spa-like en-suite. The main level also includes a versatile study and games room that could host events, poker nights, or be converted into an indoor swimming pool. The lower level includes three large bedrooms, one with a private en-suite, perfect for guests or adult children. A custom wet bar, gym area, and a luxuriously finished bathroom with double vanities and a full tile shower complete this level. Above the large quad garage, a massive studio area offers versatile space for a yoga studio, movie room, mother-in-law suite, or art studio. The high-end mechanical room, valued at over $200,000, features an efficient air exchange system with independent zones, in-floor heat, multiple boilers, an air purification system, and RO water filtration & softener, ensuring top-tier comfort and functionality throughout the home. This estate must be seen in person to appreciate its marvel. Book your private tour today. (id:41531)
Real Broker
335 Muirfield Crescent
Lyalta, Alberta
Discover luxury living in this brand-new, custom-built two-story home. Boasting 4 spacious bedrooms and 4 modern bathrooms, this exquisite residence features a grand living room, a cozy family room, an elegant dining area, and a gourmet kitchen complemented by a convenient spice kitchen. The practical mudroom ensures a clean and organized entry from the triple garage. Enjoy the serene views from the walkout basement, perfectly positioned to back onto a tranquil canal. Nestled in a prestigious gated community, residents have exclusive access to a top-tier golf course. Experience sophistication and comfort in every detail of this stunning custom home. call your favorite realtor today to book your showing! (id:41531)
Trec The Real Estate Company
4824 52 Street
Mirror, Alberta
Looking to leave the hustle and bustle of the city and start living the easy life? Look no further than this perfect lot to make your home in the charming community of Mirror, Alberta! This beautiful, level residential lot is ready for you to set down roots and turn into an oasis for living. The lot is fully serviced, cleared, and level, so no extra work or cost there. This is the perfect spot for your dream home. This lot is on a peaceful street with wonderful neighbours. Modular friendly lot. Mirror is 25 minutes to Lacombe, 45 minutes to Red Deer, and 28 minutes to Stettler. You are a short walk to schools, main street, the museum, community centre, rinks, skate park, and more! Don't forget to hit up the fabulous Mae's Kitchen while you're here! Haunted Lake Golf Course and Haunted Lake Campground are a few minutes' drive away too. Check out this lot before it's gone! (id:41531)
RE/MAX Landan Real Estate
7 Timber Green
Sundre, Alberta
Great opportunity get this nice RV/Lot package backing onto a natural space and facing West on a secluded, private cul-de-sac at the north end of the park. The Playground, Basketball/Pickle Ball courts and a gazebo coming this Spring, are all within walking or biking distance . Included with the lot is a 30 Foot 2008 Gulfstream Yellowstone Rear Living Room 5th Wheel that sleeps 6 c/w a Galley Kitchen, Fireplace and Ceiling Fan. Electric Roof Vents, Central Vac System, Shed and Covered raised deck, overlooking the lot and firepit area. All set up and ready for a full season of camping! The large Windows at the rear of the trailer overlook the green space behind. There is also a metal Gazebo to visit with family and friends. Tall Timber has an amenities building that has washrooms and showers which are open year-round for those who want to winter camp. Tall Timber RV resort is located on the eastern edge of friendly Sundre AB. Shopping and Restaurants are a short drive from the Park and can also be biked and is walkable as well. Tall Timber has many amenities including an Indoor Pool and Hot tub, Horseshoe Pits, Frisbee Golf, Baseball Diamond, Annual Rodeo Grounds in town as well as a Rec Centre. This is a well managed Park with low yearly Fees ( $1691.50) which includes Power, Water and Sewer. Tall Timber is a seasonal Park open from approx late April until early October. (Winter Power is available for a fee for those winter campers). Tall Timber RV resort has an active volunteer committee which plans many in-park events throughout the season such as Yard Sales, Farmers Market with local vendors, Food trucks, Dances, Dart Tournaments as well as several planned events for the kids too. You can be as busy as you want OR just sit back and enjoy the solitude of the park. Located about an hour north of Calgary on the Cowboy Trail - Highway #22. (id:41531)
Real Estate Professionals Inc.
379 Falshire Way Ne
Calgary, Alberta
This beautiful 2-story house in Falconbridge offers great potential as either an investment property or a starter home. It features three generously sized bedrooms upstairs, 1.5 bathrooms, and a spacious kitchen. The unfinished basement, which has a separate entry, provides an opportunity for customization or additional living space. Situated on a large corner lot, this property combines comfort and potential, making it a fantastic choice for any homebuyer. (id:41531)
Town Residential
242249 Westbluff Road
Rural Rocky View County, Alberta
Situated on a tranquil 20-acre expanse on the eastern escarpment of the Springbank valley, this stunning residence offers unparalleled privacy. Custom-designed and built by McKinley Masters of Calgary for the original owner, the property's conception was driven by a deep commitment to seclusion. In line with the seller's wishes, details have been carefully curated to preserve privacy for prospective owners. Open disclosure for qualified buyers will be provide (id:41531)
RE/MAX House Of Real Estate
36 Elmont Drive Sw
Calgary, Alberta
Calling all developers, builders and investors - this is your opportunity to purchase a prime parcel of land in coveted Springbank Hill. 1.46+- acres of land. The current owner has completed all necessary reports and due diligence, and this parcel is shovel ready for 8 prime single family estate lots or explore the possibility for increased density and bring your vision to life. Reports and further information available with an accepted offer. (id:41531)
Exp Realty
36 Elmont Drive Sw
Calgary, Alberta
Calling all developers, builders and investors - this is your opportunity to purchase a prime parcel of land in coveted Springbank Hill. 1.46+- acres of land. The current owner has completed all necessary reports and due diligence, and this parcel is shovel ready for 8 prime single family estate lots or explore the possibility for increased density and bring your vision to life. Fees and offsite levies still to be paid. Reports and further information available with an accepted offer. (id:41531)
Exp Realty
282 Rng Road Range
Stavely, Alberta
A quarter mile of your own lakefront. Pine Coulee lake lot property. 9.27 rolling grassy acres located on the east side of the reservoir. Located near Stavely, AB, 45 minutes south of Calgary. Far more lake frontage than almost every other Pine Coulee property. Recent properly drilled and registered water well. Fabulous location to build your home or vacation cabin and enjoy water sports, fishing and boating. No building pressure or timelines. Plenty of room for your own dirt bike track or horses. 5 minute drive to Stavely, easy access from highway. No Home owners association. Freehold land to do what you want when you want. Great sunsets . Acreage life at it's best. Start your family legacy 45 minutes from South Calgary. (id:41531)
Grand Realty
16 Hillcrest Boulevard
Strathmore, Alberta
This exquisite bungalow presents as new, offering unobstructed countryside views with a majestic mountain backdrop on clear days. The home is in pristine condition, reflecting the meticulous care of its owners. The open-concept main floor features expansive west-facing windows, a spacious great room, and a master suite complete with a luxurious ensuite. Additional rooms include a bright, versatile space suitable for a den, office, or second bedroom, alongside a large mudroom providing access to the heated oversized garage. The kitchen is exceptionally outfitted with custom-built cabinets, stainless steel appliances including a refrigerator, gas stove, dishwasher, and overlooks the serene greenspace. The fully finished lower level boasts heated limestone floors, a large recreation room, and a home theatre area equipped with built-in Bose audio equipment and a plasma TV. This level also includes a sizable bedroom, a flex/art room (potential bedroom with the addition of a closet), and a full bathroom featuring a luxurious limestone shower. The lower level leads out to a beautifully landscaped backyard with an automatic sprinkler system. High-quality materials are used throughout this home. (id:41531)
RE/MAX House Of Real Estate
44 Echlin Drive
Bragg Creek, Alberta
** Please click "Video's" for 3D tour ** This outstanding home is within walking distance to Bragg Creek, includes 2 residences AND is set on a half acre lot! Stunning features include: almost 3,200 sq ft of developed living space, 5 total bedrooms, 4 total bathrooms, insulated/heated/oversized double garage (32 x 25.5), approximately 900 sq ft separate residence above the garage including 1 large bedroom/3-piece bath/separate laundry/walk-in closet/full kitchen/separate heating system, private 0.46 acre corner lot with tons of trees, massive wrap around deck includes 5 deck "areas", gorgeous fire pit area, vaulted cedar ceilings, lots of big windows and much more! Location is a home run - a 20 minute walk to your favorite restaurants/shops in Bragg Creek, 25 minute drive to Calgary, located on a super quiet street and only a 2 minute walk to the Elbow River! Great home for extended family or families with older children - this is a very rare opportunity! (id:41531)
RE/MAX Landan Real Estate
