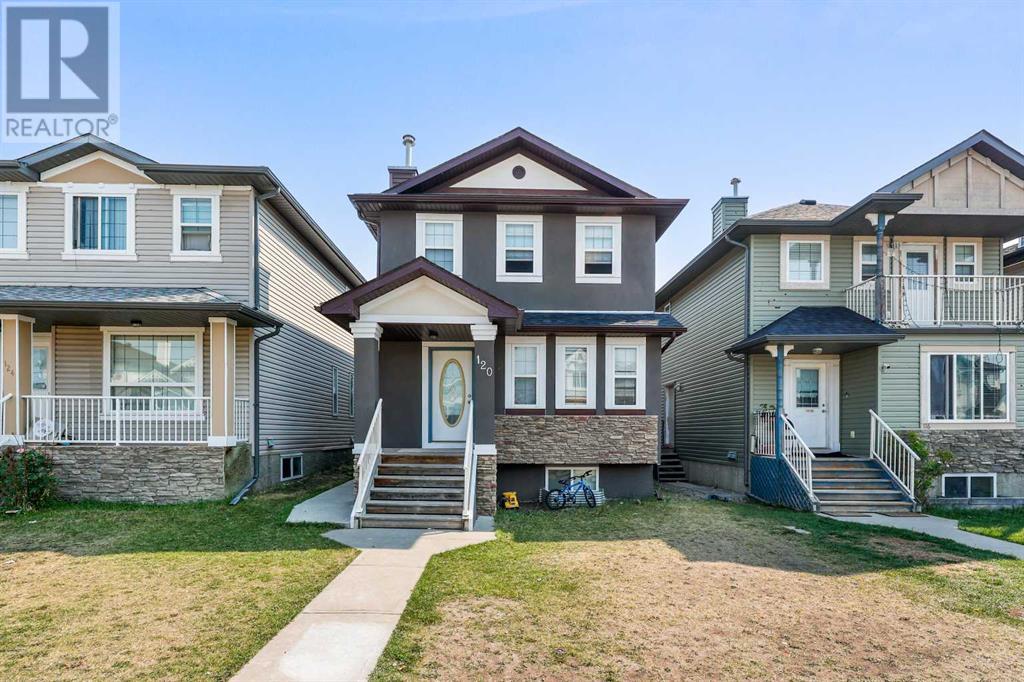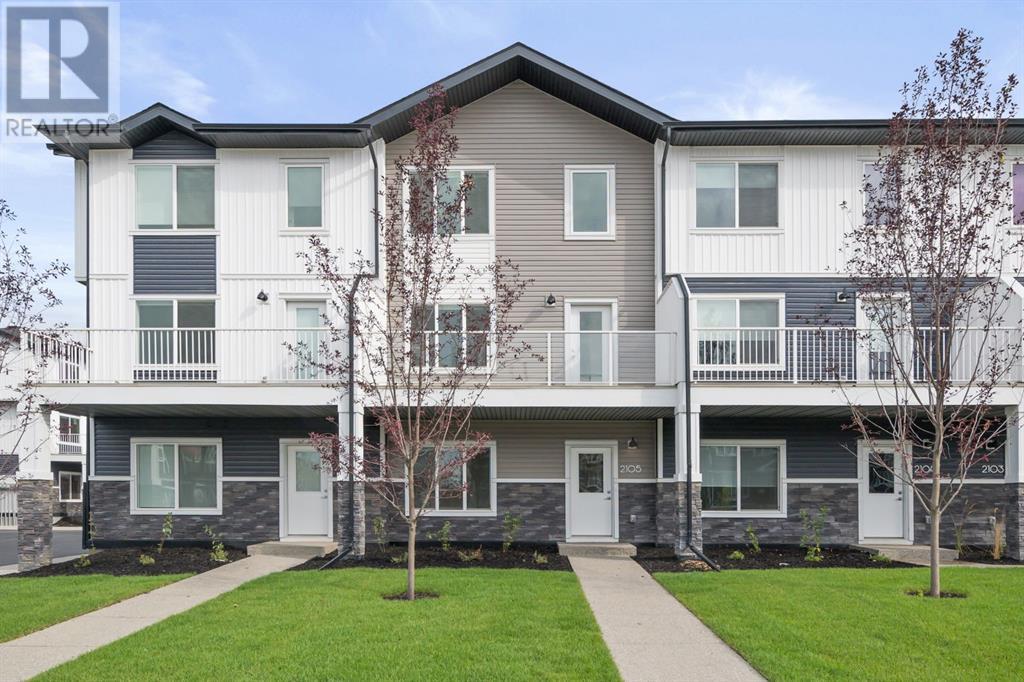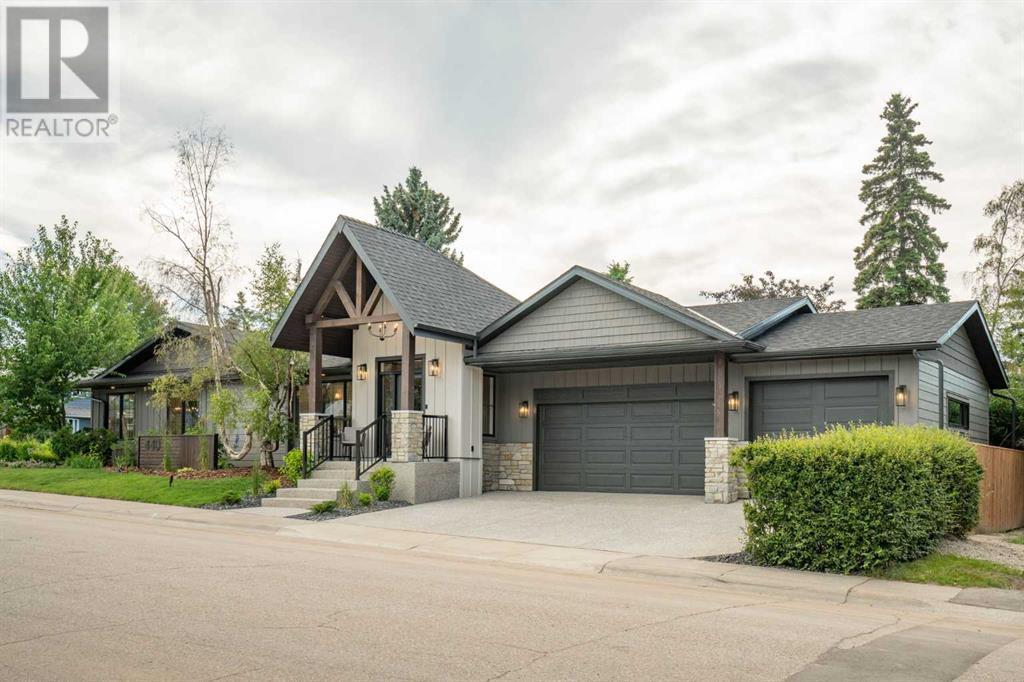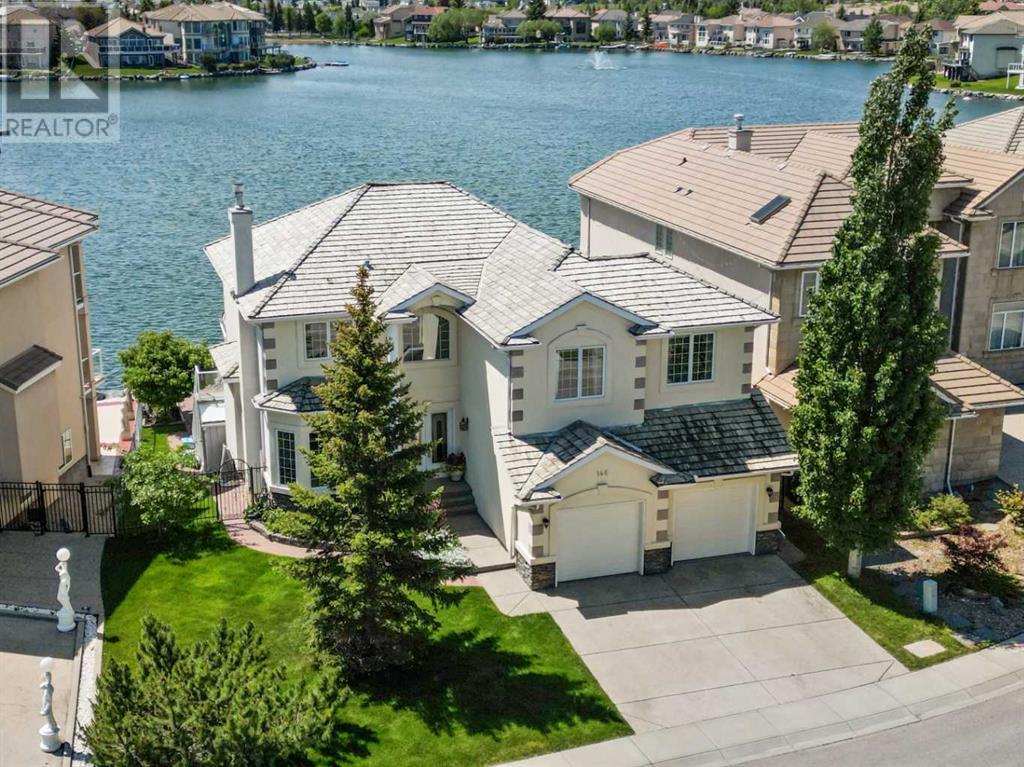Calgary Real Estate Agency
1205, 924 14 Avenue Sw
Calgary, Alberta
Urban living at its finest, in the heart of the best area within the Beltline. Surrounded by Calgary’s best bars, restaurants and shops, this stunning 2 bed unit boasts a brand-new custom designed, and custom-built kitchen with soft close hardware, folded quartz counters, gorgeous backsplash, and top-of-the-line LG appliances. This is not a prefab kitchen from Ikea or anywhere else! The craftsmanship is the same as what you’d find in a $2 million-dollar new build, and the expanded size and design flows right into an amazing banquet in your dining area which opens up the floor space and allowed for a pantry style cabinet. With luxury vinyl plank flooring, new plumbing and light fixtures, this unit exudes elegance and style. Enjoy the amazing south city views from your balcony that look over Lower Mount Royal and 17th Avenue, or take advantage of the building's amenities; titled parking, gym, squash court and bike storage. Don't miss your chance to own this rare find. We’re happy to accommodate your showings and questions! (id:41531)
RE/MAX Landan Real Estate
201 Hillcrest Drive Sw
Airdrie, Alberta
This wonderful family home is looking for new owners! The main floor boasts an open-concept design, complete with a roomy kitchen featuring stone countertops, a walk-in pantry, and a large dining area, as well as an open living room with lots of sunny windows! The upper level features a spacious bonus room, three large bedrooms, including the large primary bedroom with its own four-piece ensuite and a generous walk-in closet. Additionally, the laundry room is conveniently situated upstairs, along with another 4 piece bathroom! The basement, featuring large windows and rough-in plumbing for a bathroom, awaits your creative finishing touches! The attached double garage is fully insulated - and heated! Situated in the family friendly Community of Hillcrest, this home is conveniently located within walking distance to a K-8 school, shopping, and numerous pathways and parks nearby! (id:41531)
RE/MAX Aca Realty
120 Taralake Terrace Ne
Calgary, Alberta
Welcome to this charming 2-storey home with a legal basement, nestled in one of the most fascinating and friendly communities you'll ever encounter! This inviting property offers ample space and modern comforts, making it perfect for families and entertainers alike. The main level features an open-concept layout with a bright living area, a stylish kitchen, and a dining space that flows seamlessly to your outdoor oasis.Upstairs, you'll find well-appointed bedrooms, including a serene master suite with a private en-suite bath. The legal basement adds incredible versatility, whether you need a guest suite, home office, or rental income opportunity. The house exterior is stucco and has separate entrance to the basement. Also it has a huge detached garage for two car parking.Located in a vibrant neighborhood known for its welcoming atmosphere and strong sense of community, you'll enjoy convenient access to local amenities, parks, and excellent schools. Don't miss out on the chance to call this wonderful house your home and be part of such a delightful community. Come see it today! (id:41531)
Cir Realty
2105, 280 Chelsea Road
Chestermere, Alberta
Aberdeen Townhomes by TRUMAN – Discover this stunning 4-bedroom townhome nestled in the vibrant and expanding Chelsea community. Enjoy the convenience of nearby playgrounds, pathways, and shopping within this dynamic and welcoming neighborhood. This beautiful residence features 4 bedrooms, 2.5 bathrooms, and an attached double heated garage. The main floor includes a bedroom ideal for guests or a home office. Inside, you'll be greeted by top-notch fit and finish, including luxurious vinyl plank flooring throughout the living areas and high ceilings. The gourmet kitchen showcases full-height cabinetry with soft-close doors and drawers, a sleek stainless steel appliance package, and a pantry. The eat-up bar, adorned with elegant quartz countertops, is perfect for casual dining and entertaining. The primary bedroom serves as a true retreat, complete with a spacious walk-in closet and a luxurious 4-piece ensuite. The upper level also features two additional bedrooms, a 4-piece main bathroom, and convenient upper-floor laundry. This bright and airy home is move-in ready, offering you the chance to live better and embrace the Truman lifestyle. Don’t miss out on making this exceptional townhome your own! Photo Gallery of Similar Home (id:41531)
RE/MAX Real Estate (Central)
40191 Retreat Road
Rural Rocky View County, Alberta
Escape to your own private sanctuary, nestled on 6 acres of pristine land, where modern luxury meets the tranquil beauty of nature. This spectacular, custom-built home offers a perfect blend of contemporary upgrades and timeless craftsmanship, making it an inviting retreat for those seeking a relaxed lifestyle.Surrounded by whispering trees and rolling hills, the home's stone-clad exterior exudes European charm, while the extensive renovations, completed over the past five years, reflect an unwavering commitment to quality. Inside, large windows bathe the open-concept living spaces in natural light, highlighting the elegant details such as the striking wood-burning stone fireplace, hickory hardwood and travertine floors, and hand-crafted cabinetry. The heart of the home is the gourmet kitchen, featuring top-of-the-line stainless steel appliances, including a Wolf gas range and SubZero fridge, paired with custom brick accents that add warmth and character.The main floor primary suite is a haven of serenity, with views over the gently winding drive and a luxurious ensuite that offers dual sinks, crisp subway tiles, and sleek black accents. Upstairs, two charming bedrooms each feature their own bathrooms and cozy window seats, creating perfect private retreats.The fully finished walkout basement expands your living space with a host of amenities. Enjoy a spacious rec room with a wet bar and a cozy stone fireplace, perfect for entertaining. The basement also features a dedicated movie area with a projector and screen, two bright bedrooms, a full bathroom with a sauna, and a workshop equipped with stainless steel built-in storage—ideal for any hobby or creative pursuit. Just outside, a private hot tub area offers a serene escape, surrounded by nature.Beyond the main home, this property is a dream for equestrian enthusiasts or those seeking space for a home-based business. The upgraded barn, complete with two horse stalls, a tack room, and an upper flex room with a de ck, offers endless possibilities—from a boutique equestrian facility to a serene office space. The riding arena, constructed with no expense spared, provides a premium environment for horses and riders alike, surrounded by thoughtfully designed paddocks and shelters.For those with a passion for craftsmanship or needing ample workspace, the expansive 47 X 31’ workshop is perfectly equipped to accommodate any hobby or business venture. Additional features include a charming playhouse, a pottery studio, greenhouse & your own chicken coupe! This extraordinary property is not just a home — it's a lifestyle. Whether you're seeking a peaceful retreat, a space to nurture your passions, or a versatile property with endless potential, this acreage has it all. Experience the serenity and beauty of country living, just minutes from the conveniences of the city. Schedule your private tour today and discover the possibilities that await you in this unparalleled estate. (id:41531)
Real Broker
112 Hillcrest Cape
Strathmore, Alberta
Discover the ultimate blend of comfort and tranquility in Hillview Estates. Nestled in a serene cul-de-sac, this home features a walkout basement that opens up to your own peaceful retreat by the pond. Whether you're sipping your morning coffee on the deck or enjoying a sunset stroll by the water, this home is all about embracing the lifestyle you’ve been dreaming of. Ready to make this your everyday reality? (id:41531)
Exp Realty
228 Willowbrook Close Nw
Airdrie, Alberta
Step into a world of light and space with this stunning semi-detached bi-level home! From the moment you walk in, you’ll be captivated by the bright, open-concept layout that effortlessly blends the kitchen and living areas. This space is perfect for both everyday living and hosting unforgettable gatherings.On the main level, you'll find three generously sized bedrooms, including a tranquil primary suite complete with a private 3-piece ensuite bathroom. Natural light pours in through large windows, creating a warm and inviting atmosphere throughout the home. With an additional full bathroom and a conveniently located laundry room on this floor, daily tasks are made simple and efficient.But there’s more! Head down to the lower level, where a beautifully renovated (illegal) living suite awaits. Featuring a modern kitchen, a 4-piece bathroom, and two spacious bedrooms, this (illegal) suite is ideal for guests, extended family, or even as a potential rental opportunity. The expansive living room offers plenty of space for relaxation or entertaining, and a separate laundry facility ensures total independence from the main level.The single attached garage provides secure parking and extra storage space, helping you keep everything organized and clutter-free.Outside, the mature, expansive backyard is a true retreat. Whether you envision a lush garden, a play area for kids and pets, or a serene spot to unwind, this outdoor space is ready for your personal touch.This exceptional home is a rare find and won’t be on the market for long. Don’t miss out—schedule your showing today and make this dream home yours before it’s gone! (id:41531)
Exp Realty
441 Livingston Hill Ne
Calgary, Alberta
Step into this lovely home with a double car garage, sitting on a spacious Conventional LOT. With over 3300 sqft of living space, it's perfect for families or those who love to entertain. As you enter, you'll be welcomed by a roomy foyer, providing a warm and inviting atmosphere. The main floor boasts a convenient bedroom, complete with its own full bathroom, offering flexibility for guests or perhaps as a home office. The kitchen is truly the heart of the home, featuring a large island that's perfect for meal prep or casual dining. It's been upgraded with top-of-the-line appliances, stylish quartz countertops, and a generously sized pantry for all your storage needs. Adjacent to the kitchen is a spacious dining area, bathed in natural light from the backyard-facing windows. And for those cozy evenings, there's a living room complete with a fireplace, creating the perfect ambiance for relaxation and gatherings. Upstairs, you'll find even more to love. A versatile loft area offers additional space for movie nights, game days, or simply unwinding with a good book. The primary bedroom is a true retreat, boasting its own ensuite bathroom with a luxurious tub, a standing shower, and a sizable walk-in closet. Two more bedrooms, along with another full bathroom and a convenient laundry room, complete the second floor layout. But the surprises don't end there! Venture downstairs to discover a fully finished illegal basement suite , complete with two additional bedrooms, a second kitchen, and a spacious rec room. With its separate entrance, this space offers endless possibilities - whether it's additional living quarters for extended family, a rental opportunity for extra income, or simply a fantastic area for entertaining. Located in a desirable neighborhood, this home is surrounded by greenery and boasts a park just steps away. Plus, you'll enjoy easy access to a host of amenities, making it the perfect place to call home. (id:41531)
Sutton Landmark Realty
440 Wilverside Way Se
Calgary, Alberta
WELCOME HOME! This home is a wonderfully crafted and well-designed masterpiece, located on a beautiful corner lot, on one of the most sought after streets in Willow Park! Schools, golf courses, tennis courts, hockey rinks, and green spaces are all around you. This MASSIVE bungalow has been reimagined/transformed, and spans over 2,000 sq ft, with a triple car attached garage! All the details and finishings have been thought through extensively, and professionally executed. Before you enter the home, you will be taken in by the beautiful curb appeal, cedar beams, and stunning design elements to make it the talking point of the community. Stepping inside through the spacious front mudroom you’ll notice an open concept main floor that immediately catches your attention with vaulted ceilings flowing throughout the home, and high end engineered hardwood. The living room invites you to relax in front of the gorgeous gas fireplace that draws your eyes upward with floor to ceiling stone work. Stepping down into this gourmet kitchen that includes a massive central island with beautiful quartz countertop, custom oak cabinets, Jennair stainless steel appliances that include a 48” gas range and a custom panel matched 42” fridge/freezer, making this the focal point for preparing your most impressive gourmet meals. There is also a butlers pantry including lots of storage and an extra sink. The sun filled office is perfectly located off of the living room that is complete with stunning custom doors. Down the hallway, you’ll find one more large bedroom with a beautiful en suite that includes heated flooring, a luxurious main floor powder room, and the main floor laundry room. The opulent primary bedroom is a dream, including vaulted ceilings, a MASSIVE walk-in closet, its own private access to the laundry room, and more than enough room for a king-size bed. Step into your spa like en suite and enjoy the warmth of the beautiful tile beneath your feet from the heated flooring! It feat ures custom his and her vanity with full wall mirror, a dreamy shower that boasts multiple shower heads, a heated bench/flooring in the shower, and a large tub. As you head downstairs you’ll notice the wide and sun filled, elegant, custom staircase with a custom hand railing. The basement offers a generous entertainment zone with wet bar, 2 wine fridges, theater room, a full bathroom with steam shower, and two additional bedrooms. The private backyard has a large deck and has been landscaped perfectly. Don’t forget the brand new windows and all new insulation, all new plumbing, wiring, AC, and electrical panel. The storage room is also roughed in for a second washer/dryer. No expense spared on all the bells and whistles you’d expect in your new executive home! Don’t miss out on your opportunity to own this masterpiece! (id:41531)
Exp Realty
302, 123 4 Street Ne
Calgary, Alberta
Welcome to your dream urban retreat located on the cusp of Bridgeland and Crescent Heights! This Ultra Lux 2 bed, 1 bath condo is the epitome of modern living in one of Calgary's most desirable neighborhoods. This Corner unit is the perfect rental investment (Air BnB approved), or for a single/couple looking to be in the heart of the action at an affordable price point. The open floor plan offers a seamless blend of the kitchen and living space, opening up to a private balcony creating a secondary hang-out space. The unit features vinyl plank flooring, quartz countertops, stainless steel appliances, an effective kitchen island, AC, and in-suite laundry. The unit comes with a TITLED UNDERGROUND PARKING STALL and a titled storage locker for your extra items. Developed by Minto Communities, the Era building was sustainably built with LEED Gold certification. A smart security and resident engagement system is integrated with the units offering one-way video calling, facial recognition access, package locker integration, community messaging and virtual concierge services. A rooftop patio offers a place for residents to gather or entertain their friends with unobstructed views of the Calgary skyline, firepits for cozy catch-up sessions along with barbecues and a great indoor workspace. Located in a prime location, Era is just steps away from fantastic shops, restaurants, parks, playgrounds, the river pathway system, downtown Calgary and transit options including the Bridgeland LRT station (id:41531)
2% Realty
214 Trapper Rise
Canmore, Alberta
Nestled on a mature, treed lot in the sought-after family-friendly neighborhood of Cougar Creek, this spacious single-family home offers over 2,900 sq. ft. of traditional living space. With 4 bedrooms, 3 bathrooms and a double car garage, this property is perfect for growing families or those who value room to spread out.Located on the sunny side of the valley, the home boasts incredible mountain views that create a serene backdrop for daily living. The expansive interior provides plenty of space for both relaxation and entertaining, while the, tree-lined fenced back yardy offers a private oasis for you to relax and a safe place for the kids to play outdoors. Within walking distance to schools, shops and Canmore pathways this home has everything a growing family could wish for. (id:41531)
RE/MAX Alpine Realty
146 Coral Shores Cape Ne
Calgary, Alberta
Experience LAKESIDE LIVING in this stunning Coral Springs home sitting on a large 7082 sq ft lot! With over 3700 sq ft of living space including a total of 6 BEDROOMS, 3.5 BATHROOMS, WALKOUT BASMENT & OVERSIZED DOUBLE-ATTACHED GARAGE, this home is sure to impress! The main level features gleaming hardwood floors throughout, a formal living & dining room, a large office/den, kitchen and dining area, a cozy family room with a gas fireplace and a laundry room/mud room. The kitchen area leads to a spacious deck with beautiful views of the lake, perfect for morning coffees! Crystal chandeliers accent the dining room and kitchen nook.Upstairs the master suite offers breathtaking lake views, two walk-in closets, and a luxurious 6-piece en-suite bathroom. There are three additional bedrooms and a 4-piece bathroom.The fully finished lower level walks out to the lake and beautifully landscaped yard! Features include laminate floors, a 2nd washer and dryer, a kitchenette with a pantry & breakfast bar, a dining area, and a walk-out to the beautifully landscaped yard. It includes 2 BEDROOMS, both with egress windows and a 4-piece bathroom. There is ample storage along with dual furnaces and hot water tanks.Outside, enjoy $50,000 in landscaping in your SW-facing backyard, including numerous trees (including a big apple tree) and a PRIVATE DOCK with DIRECT LAKE ACCESS. In addition to the lake, community members have access to tennis courts, basketball courts, a beach volleyball area, table tennis, boating, kayaking, rowboats, pedal boats, and fishing. The community features Coral Springs Lake, a 16-acre lake with two parks and linear walkways.Located on a quiet cul-de-sac, this exceptionally well kept home offers unparalleled comfort and scenic beauty in one of Calgary's premier lake communities. Book your viewing appointment today. (id:41531)
Century 21 Bamber Realty Ltd.












