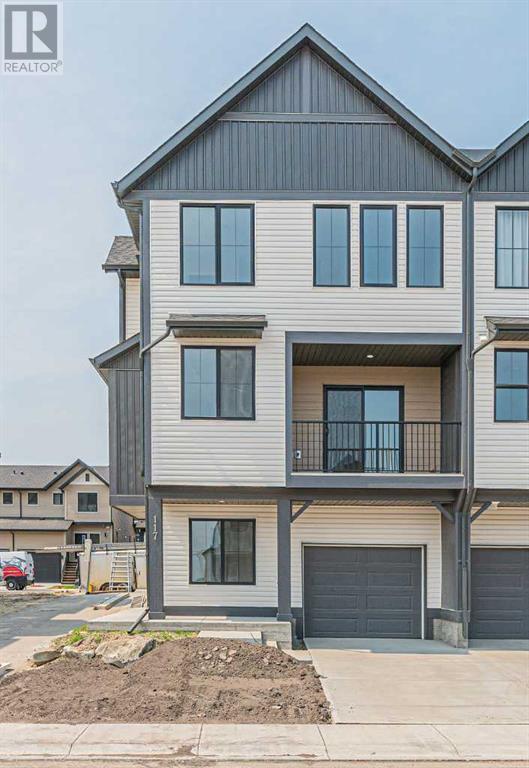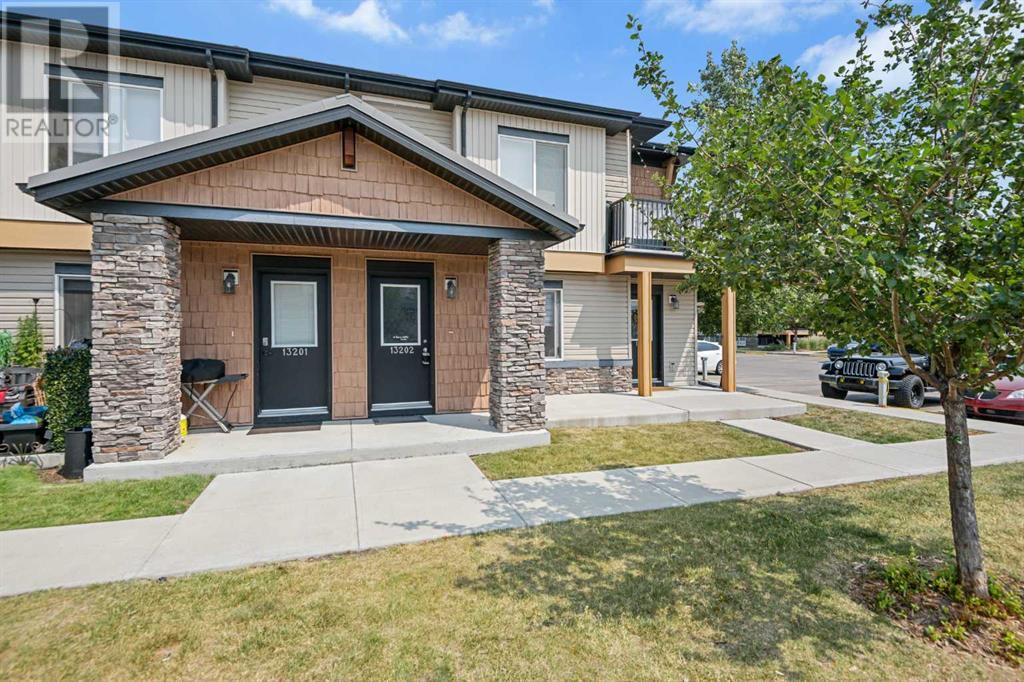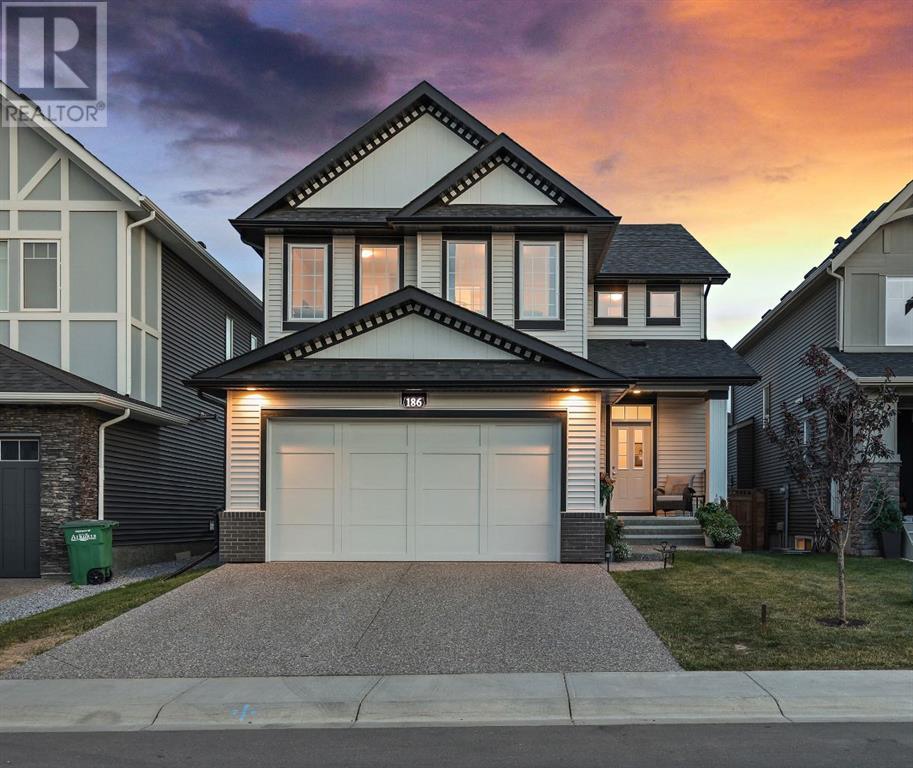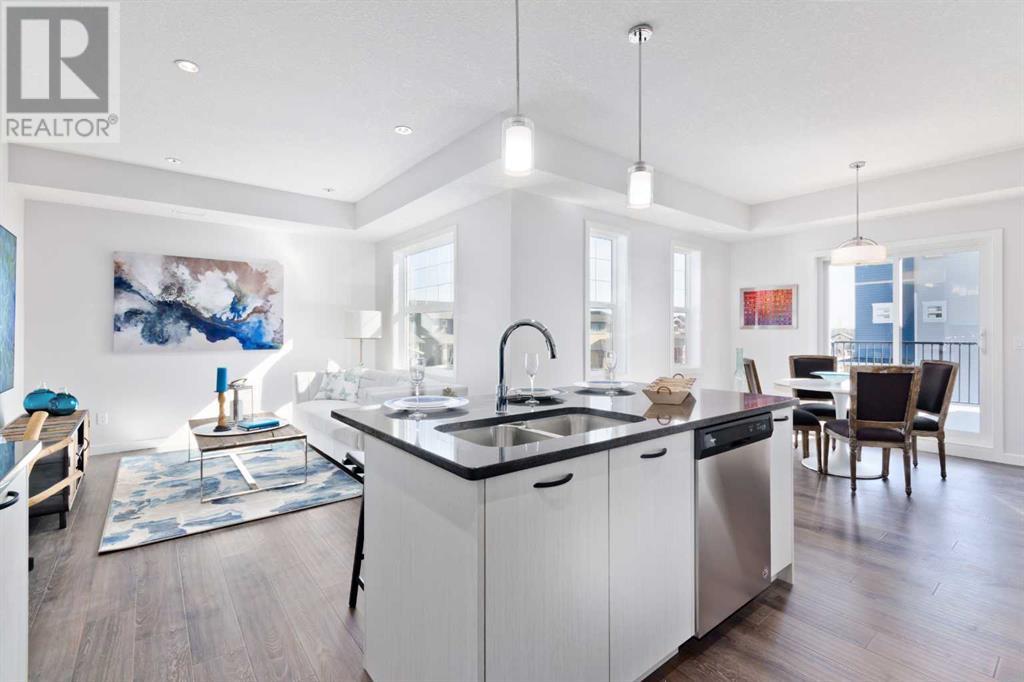Calgary Real Estate Agency
117 South Point Manor Sw
Airdrie, Alberta
Welcome to this brand new, no condo fee corner unit townhome! Featuring 3 bedrooms, 2.5 bathrooms, and a den, this unique home blends modern contemporary, country farmhouse, and craftsman styles to create something truly special. The heart of the home is its bright and welcoming kitchen, complete with stainless steel appliances, a spacious island with stone countertops, and an upgraded backsplash—perfect for family gatherings and culinary adventures. Enjoy delightful breakfasts and relaxed weekend brunches in your own comfortable space. The living and dining areas are bathed in natural light, with an inviting balcony perfect for fresh air and summer BBQs. Every detail has been thoughtfully designed for your comfort and convenience. The primary suite offers a peaceful retreat with plenty of space and a beautifully tiled ensuite. Two additional bedrooms provide extra room for family or guests. On the main level, you'll find a versatile office, playroom, or flex area that can be adapted to your needs. Entertaining is a breeze with a stylish powder room on the upper floor and a spacious garage with additional driveway parking for guests. With its well-appointed kitchen, roomy living areas, and practical storage solutions, this home is perfect for relaxation and entertaining—all with the added benefit of no condo fees. Conveniently located near schools, parks, ponds, a new highway exit, and both new and existing retail options including CrossIron Mall, this property is ideal for first-time homebuyers, downsizers, or investors! (id:41531)
RE/MAX Real Estate (Central)
1026 Williamstown Boulevard Nw
Airdrie, Alberta
Welcome to this immaculate bungalow in the highly sought-after community of Williamstown. With lovely curb appeal and a charming front porch, this home exudes warmth and character from the moment you arrive. The double attached garage provides ample space for parking and storage also has a wheel chair ramp into the home.Inside, you'll find hardwood flooring throughout the kitchen and dining room, adding elegance and durability. The kitchen is a chef's dream with a nice island, granite countertops, stainless steel appliances and a large corner pantry. The vaulted main floor features a nice open concept layout, perfect for modern living and entertaining. The living room boasts a cozy gas fireplace, creating a welcoming ambiance.The main floor includes two bedrooms, including a spacious master bedroom with a luxurious 5-piece ensuite bathroom and a walk-through closet. The second main floor bedroom is located at the front of the home and features glass French doors, making it a versatile space that could also serve as an office, study, or den.The fully developed 9' basement offers even more living space with a third bedroom, a full bathroom, and a large flex room that could be converted into a fourth bedroom if the buyer chooses to add a window. Additional features include air conditioning for year-round comfort.Step outside to a beautiful backyard with mature trees providing great privacy, a huge covered deck, and a nice garden shed. This home is in move-in ready condition, waiting for you to make it your own. Don't miss the opportunity to live in one of Airdrie's most desirable locations with parks, School, pathways and amenities close by. (id:41531)
Cir Realty
13202, 2781 Chinook Winds Drive Sw
Airdrie, Alberta
Welcome to this extremely well maintained 2-bedroom upper floor unit with 2 parking stalls (1 titled), offering 895 SF of living space, in the sought-after Chinook Crossing. Upon entry, you are greeted by laminate, carpet, and tile flooring, showcasing the pride of ownership. The bright and sunny living room seamlessly flows into the dining area, providing access to a private balcony, perfect for enjoying your morning coffee or evening relaxation. The kitchen boasts granite countertops, black appliances, pantry, and a spacious island with undermount sink and seating for casual dining. The primary bedroom is generously sized, as is the 2nd bedroom, with a spacious 4 pce bathroom and laundry area. Monthly condo fees of $439.80 cover essential utilities such as water, sewer, and exterior maintenance (excluding power and gas), ensuring hassle-free living. The location is superb, with proximity to schools, parks, playgrounds, shopping, medical facilities, restaurants, pubs, and the expansive Chinook Winds Regional Park—offering everything from ball diamonds to walking and biking pathways, green space, and a splash park. Easy access to city transit, 8th Street, and the new 40th Ave means you can reach the QEII Highway within minutes, facilitating quick trips to Cross Iron Mills Mall or downtown Calgary. This meticulously maintained home is vacant & available for immediate possession. Don’t miss out—schedule your viewing (id:41531)
2% Realty
290 Kingsbury View Se
Airdrie, Alberta
POSITIVELY IMMACULATE EXECUTIVE 2 STOREY HOME ON A HUGE MANICURED LOT IN A CUL DE SAC, BACKING ONTO GREEN SPACE AND WALKING PATH! Enter into a bright foyer showcasing high ceilings and lots of natural light. The spacious floor plan flows seamlessly with GORGEOUS NEW HARDWOOD FLOOR, a spacious OPEN FORMAL DINING ROOM and PRIVATE OFFICE directly across. The GOURMET INSPIRED KITCHEN features HIGH END STAINLESS STEEL APPLIANCES showcasing BUILT IN OVEN I WARMING DRAWER I GAS COUNTER RANGE & WINE BEVERAGE COOLER. Gleaming GRANITE COUNTERS span an abundance of counter space and FINE WOOD CABINETRY lends to a vast storage capacity for all of Chef's finest! Sit around the LARGE ISLAND for casual family meals or enjoy your SPACIOUS SUNLIT BREAKFAST NOOK to enjoy your coffee and gaze at the relaxing YARD & GREENSPACE behind. Entertain guests & DINE AL FRESCO grilling on your SPACIOUS DECK AND SITTING AREAS...what a fabulous retreat at the end of each day! Time to chill and unwind...The Upper Level will not disappoint! Offering a LARGE BONUS ROOM encased in windows for ample natural light. It's a fabulous space to purpose as your children's Play Space, Second Office, Media Room, Yoga Room or just a great space to relax and enjoy. The PRINCIPAL SUITE is large and luxurious with a great WALK IN CLOSET & 5 PIECE SPA INSPIRED ENSUITE BATH! The UPPER LAUNDRY is conveniently situated for easy access and the 4 piece bath is directly across. 2 ADDITIONAL BEDROOMS complete this level. If you're looking for a REAL ENTERTAINMENT SPACE to get loud and cheer on your favourite team or watch movies all weekend long, then step no further than your LOWER LEVEL where a PREMIUM WET BAR features A KEG & TAP CENTRE I GAMES ROOM & MEDIA ROOM! This level also comes complete with a 4TH BEDROOM with it's own 4 PIECE ENSUITE WITH STAND UP SHOWER & CORNER TUB! EXTRA FEATURES OF THIS FANTASTIC HOME INCLUDE HUNTER DOUGLAS BLINDS I BUILT IN MULTI ROOM SOUND SYSTEM I 2 HIGH EFFICIENCY FU RNACES I HOT WATER ON DEMAND SYSTEM I FULL LANDSCAPING WITH STORAGE SHED I CENTRAL VACUUM SYSTEM I GAS LINE TO THE BBQ I AND HEATED DOUBLE GARAGE! The LOCATION IS SUPERB with WALKING PATH DIRECTLY BEHIND! Walk to shopping and all levels of amenities with easy access to Main Streets and Highways! 290 KINGSBURY VIEW ....COME SEE! (id:41531)
Cir Realty
186 Coopersfield Way Sw
Airdrie, Alberta
Impeccable construction, attention to detail, great curb appeal, and space to spare…this gorgeous FIVE BEDROOM/4 BATHROOM home boasts a touch under 3300 SqFt of developed and well-designed living space that’s perfect for your growing family! The upscale styling is versatile enough to suit almost any taste. The open concept main level with 9-foot ceilings, has a den/office, gourmet kitchen with quartz countertops, full height cabinetry, large central island, UPGRADED stainless-steel appliances (that include, a countertop gas range, built-in microwave, wall oven, refrigerator with ice and water dispenser, and built-in dishwasher) and walk-through pantry. The large dining area is adjacent to the living room with gas fireplace. There is a well-sized mud room and 2-Pc powder room. Upstairs has 4 bedrooms and features a design that presents a “winged effect” where the 3 secondary bedrooms are on the opposite end of this level with a central bonus room to serve as a buffer, creating privacy between the primary bedroom and the other bedrooms. The primary bedroom has a spa-inspired ensuite with dual sinks with generous space between them, a deep soaker tub, oversized shower stall, and a large U-shaped walk-in closet. Another full bathroom and laundry room complete this level. The basement also has 9-foot ceilings, and is professionally developed with a MASSIVE family room, large wet-bar area, 5th bedroom with double closets, a full 4-Pc bathroom, and storage. Fully landscaped, completely fenced, CENTRAL A/C and all of the features of this home make it “THE COMPLETE PACKAGE” and is in mint move-in condition. You would be proud to call this home…YOUR HOME! (id:41531)
Real Broker
1207 Bayside Drive Sw
Airdrie, Alberta
**OPEN HOUSE - Saturday, October 19th @ 2-4 pm** Experience luxury living in the exclusive enclave of Bayside Estates. This exceptional walkout bungalow is located on a massive 992-square-meter lot with direct waterfront access. With no expense spared and meticulous attention to detail, this home exudes pride of ownership from the moment you step onto the property. From Gemstone lights front and back, to the smart irrigation system, to the stunning landscaping, you'll appreciate that nothing is left to do but enjoy your peaceful surroundings. This McKee-built air-conditioned home has been modified and expanded to measure nearly 1900 square feet above grade. Walking through the front door, you'll be inspired by the sweeping views of the canal that span the width of the home. 10-foot high ceilings, 8-foot doors, a gorgeous open plan, and an impeccable design elevate this home. The kitchen has a stunning central island with rich quartz countertops, an induction stove, a built-in oven & microwave, and a professional-grade fridge and freezer. The butler pantry is a fabulous touch and the walk-in pantry is amply sized for all your food storage needs. The living space on this main level lends well to entertaining. You will love the upgraded vinyl decking off the living room while enjoying morning coffees or watching the kayakers on warm summer nights. With west views to the back, the setting sun will never look so good. The primary suite offers unobstructed views of the canal with an opulent 5 piece ensuite that features heated floors, a deep soaker tub, a designated makeup station, and an oversized shower. The walk-in closet has custom storage options and leads conveniently to the laundry room. A main floor office/bedroom and a bold powder room complete the main level. The fully developed basement is meant for game days and fun. The recreation space includes a fantastic wet bar with heated floors and a fridge. This is where friends will gather for NFL Sundays and poker ma tches. Additionally, there are two bedrooms, a 4 piece bathroom with heated floors, and nearly 200 square feet of unfinished space for storage and organization. The fully fenced backyard beckons with a large exposed aggregate patio, rough-in for a hot tub, green space for the kids, symmetrical flower beds, and a retaining wall with steps that lead to the water. This home is truly exceptional and must be seen to be truly appreciated. Bayside Estates is a phenomenal community with extensive walking paths, playgrounds, and schools. Check out the link to the iGuide tour for an immersive virtual experience. (id:41531)
Cir Realty
12202, 2781 Chinook Winds Drive Sw
Airdrie, Alberta
Welcome to this impeccably maintained and generously proportioned 2-bedroom, 2-bathroom corner unit located on the upper floor, offering a spacious 1008 square feet of living space. This home is a testament to comfort and convenience, featuring not one but two parking stalls (including one titled) conveniently situated right outside the unit, along with ample visitor parking nearby.Upon entry, you are greeted by pristine vinyl plank, carpet, and tile flooring, showcasing the care and minimal use this unit has seen. The bright and airy great room seamlessly flows into the dining area, providing access to a private balcony—ideal for enjoying your morning coffee or unwinding with an evening beverage. The kitchen is a chef’s dream, complete with granite countertops, stainless steel appliances, a walk-in pantry, and a spacious center island with undermount sink and seating for casual dining.The primary suite is generously sized and features a well-appointed 3-piece ensuite with granite countertops, separate shower, and a walk-in closet. The second bedroom is equally spacious, offering extra windows and convenient access to another full bathroom, also finished with granite countertops. For added convenience, a stacked washer and dryer are discreetly tucked away between the bedrooms.Monthly condo fees of $462.53 cover essential utilities such as water, sewer, and exterior maintenance (excluding power and gas), ensuring hassle-free living. The location is superb, with proximity to schools, parks, playgrounds, shopping, medical facilities, restaurants, pubs, and the expansive Chinook Winds Regional Park—offering everything from ball diamonds to walking and biking pathways, green space, and a splash park. Easy access to city transit, 8th Street, and the new 40th Ave means you can reach the QEII Highway within minutes, facilitating quick trips to Cross Iron Mills Mall or downtown Calgary.This meticulously maintained home is a rare find and promises a lifestyle of comfo rt, convenience, and modern living. Don’t miss out—schedule your viewing today! (id:41531)
2% Realty
234 Baywater Way Sw
Airdrie, Alberta
Step into 234 Baywater Way SW, an exceptional home that redefines multigenerational living, offering a one-of-a-kind opportunity for families to thrive together! Situated on a rare, expansive South Facing pie-shaped lot backing onto a serene canal and seamlessly connecting to the scenic pathway system, this property is more than just a home—it's a lifestyle! With a lot that offers over 7,000 square feet of space to enjoy this urban oasis - this home is perfect for those who dream of a vibrant homestead, complete with hundreds of thoughtfully chosen perennials and beautifully designed outdoor spaces.The main floor of this home is tailored for family gatherings and shared experiences. A bright, open-concept living area invites large family gatherings, where the bright and functional kitchen becomes the heart of the home. Abundant cabinet and counter space, and a generous layout make it easy to prepare meals for a crowd. The adjoining dining area is perfect for shared meals and entertaining, seamlessly connected to a spacious living room with cozy fireplace. From the dining room space, step outside to find a spacious deck featuring a pergola, offering a shaded retreat with breathtaking views of the canal. Back inside, the main floor layout also offers a private office space, spacious entry, two piece bathroom and a mudroom with space for laundry.Upstairs, the primary bedroom serves as a spacious, sunlit sanctuary complete with a large walk-in closet and a luxurious 4-piece ensuite. Three additional bedrooms ensure ample space for family members or guests, while a bright, vaulted-ceiling bonus room offers an ideal space for relaxation or recreation.The fully finished walk-out basement enhances the multigenerational appeal of this home, offering a separate living space that includes a large, bright kitchen, dining area, and living room—ideal for extended family or guests. The fifth bedroom, featuring a walk-in closet and ensuite access to the fourth bathroom, ensur es privacy and comfort. From this level, step out onto a covered patio, perfect for outdoor dining or quiet reflection.The expansive, landscaped yard is designed for shared enjoyment, with multiple areas to gather, garden, or simply relax. Whether you're cultivating the raised garden beds, enjoying the shade of the pergola, raising chickens or watching the birds, this yard offers a unique blend of urban living and nature.Additional features include a second furnace for the basement, a whole-home carbon water treatment system, water softener, suspended storage shelving in the garage, basement insulated window blinds, and numerous thoughtful touches like rain barrels, birdhouses, and a garden trellis.This is a rare multigenerational homestead opportunity in the award winning community of Bayside. Don’t miss your chance to experience the unmatched beauty and functionality of 234 Baywater Way SW. Schedule your private showing today! (id:41531)
Cir Realty
12 Big Springs Crescent Se
Airdrie, Alberta
Formerly a 4-bedroom home (2 up 2 down) this home now has 3 bedrooms (1 up and 2 down) but could easily be converted back. The yard is amazing with beautiful gardens, a great fireplace/pit, an outdoor kitchen area, and numerous places to sit, relax, and enjoy the beautiful, mature neighbourhood. The kitchen was renovated not too long ago with very nice, custom, full height, hardwood cabinetry that reaches the ceilings. Top it off with quartz countertops, nice appliances, and a custom stained glass light fixture and all it needs now is a new chef. The main upper-level bathroom was also professionally renovated, and it's a beauty. This bathroom even has a laundry chute that will drop your clothes right next to the washing machine on the lower level! The primary bedroom is massive, it has a walk-in closet, and even a 3-piece ensuite bathroom. The main floor sunken living room has solid cherry hardwood floors, a corner wood burning fireplace, and be sure to check out the high end, insulated, roman shades on the south, east, and west windows. Downstairs you will find 2 additional bedrooms, a newer high efficiency furnace (with A/C), and a newer hot water tank. The pool table and accessories can be included if desired. The single detached garage is heated, perfect for a handyman's workshop. Take a few extra minutes to have a seat out back in one of the many sitting areas. The fire pit, the stainless BBQ table, and the stainless BBQ panel can all stay. There is about 80 feet of concrete driveway here, the exterior of the home is low maintenance stucco and cedar siding, and this place is packed with character! (id:41531)
Cir Realty
206, 620 Luxstone Landing Sw
Airdrie, Alberta
Welcome Home! A Sensational three bedroom, two and one half baths townhouse located at LUXSTONE VILLAGE . Features include a spacious living & dining area, an open modern kitchen, nine foot ceilings with centre island, a new kitchen faucet installed this year, a stainless appliance package, rich hardwood flooring, a two piece powder room, designer tiles, an upper floor beautiful primary suite with a sunny bright window in the large walk in closet and a four piece ensuite bath. There are two additional bedrooms, a four piece main bath with both having newer American standard toilets.. Let's not forget to mention the two linen closets and plenty of storage space. Situated at the quiet side of the complex, this wonderful home flows out to the backyard through a glass patio door, and bright picture windows. The location is superb and is within close proximity to all amenities and steps away to Nose Creek Park and Schools. A stone’s throw to a child's playground and gazebo. Additionally, this home offers an attached insulated garage with additional driveway parking. A fabulous opportunity to own this outstanding townhouse in this spectacular development that will satisfy any homeowner. The lower level is ready for recreation or even a separate family room , with new braided hoses, a hot water tank installed November 2023 and a washing machine installed in 2022 and some fresh painting in various rooms with touch ups in 2024! Truly A Great Find. (id:41531)
Exp Realty
425, 115 Sagewood Drive
Airdrie, Alberta
Genesis Builders Group in Newport Landing presents this tastefully designed 2-bedroom, 1-bathroom townhome with an attached garage and additional parking stall. Boasting 9' ceilings and a spacious open-concept floor plan, you will find comfort and functionality. The kitchen is well equipped with full-height cabinetry, sleek stainless steel appliances, stone countertops and an island with additional seating. The spacious dining room is perfect for hosting family and friends, while the cozy living room allows you to unwind in comfort. The primary bedroom will be your retreat, where you can easily accommodate a king-size bed, and there are no compromises to be had with the spacious walk-in closet. The second bedroom functions well as a kid's room, room for guests or a mortgage helper roommate. A 4-piece bath compliments this unit, and you can add a washer and dryer in the conveniently located laundry space. The generously sized attached garage provides ample parking space and storage for your odds and ends. Stepping outside, you have a desirable spacious rooftop patio located above the garage. Newport Landing is a quiet complex surrounded by beautiful homes and walking paths. This is one of the final units and is a rare find. You won't want to miss out on this opportunity to make it yours. *Photos are from another unit and colours may vary* (id:41531)
Exp Realty
800 Veterans Boulevard Nw
Airdrie, Alberta
A prime 19,985 square foot retail complex, strategically located on Veterans Blvd in Northwest Airdrie. Established in2004, the shopping centre spans a 1.90-acre site. It boasts a 100% occupancy rate, with a diverse mix of local businesses as tenants. Investment Highlights: Robust Market Demographics: Airdrie's trading area encompasses a population of 277,441 and is recognized as one of Canada's fastest-growing cities. Favorable Tax Environment: Airdrie offers one of the lowest municipal tax rates in Alberta, with no business, machinery, or equipment taxes. Competitive Property Costs: The city benefits from low property assessment values, enhancing investment attractiveness. With a strong operating history, stable income, and a growing revenue profile, This Shopping Centre presents an exceptional opportunity to acquire a premier neighbourhood shopping centre at a competitive price per square foot and favorable investment. (id:41531)
Royal LePage Metro












