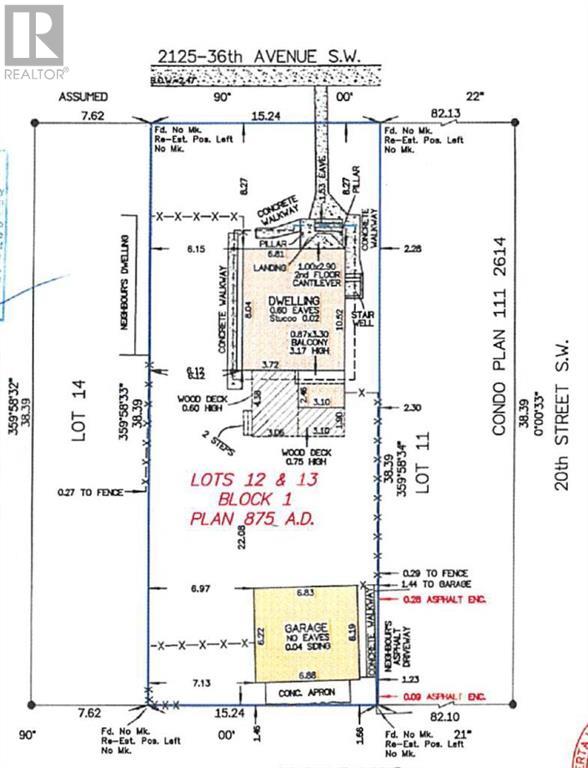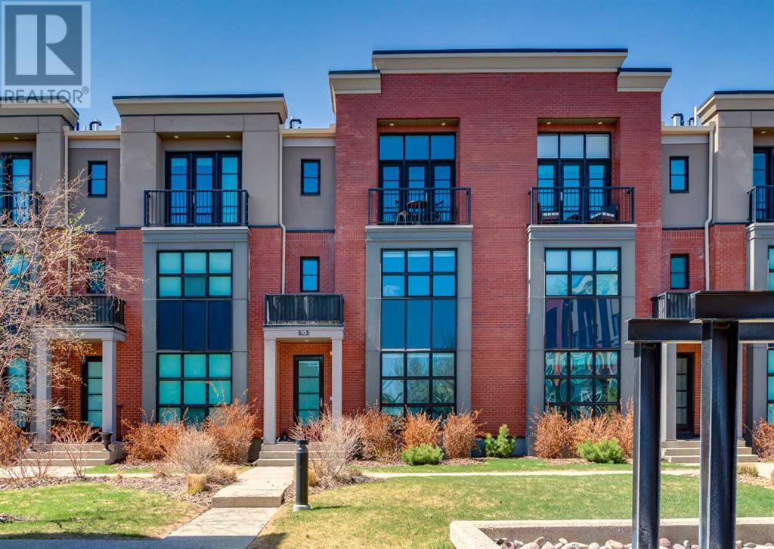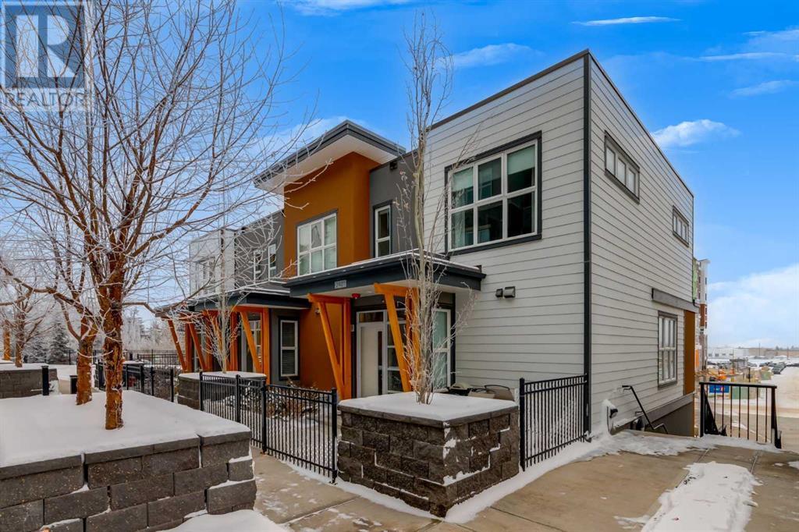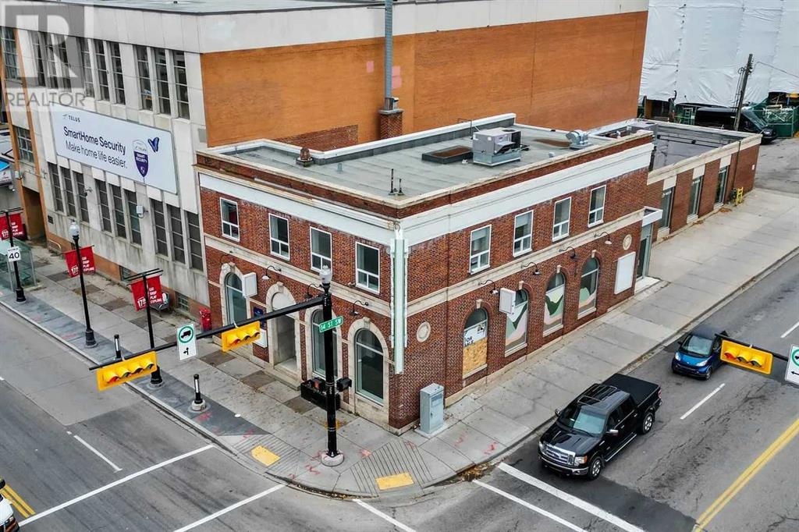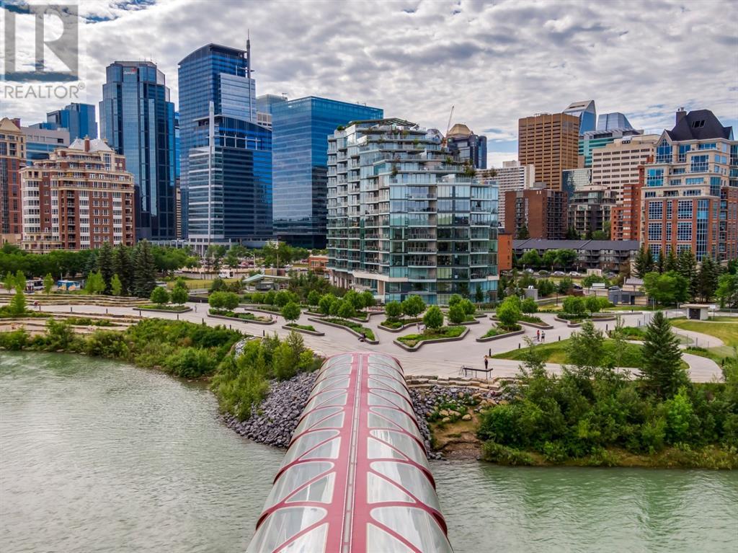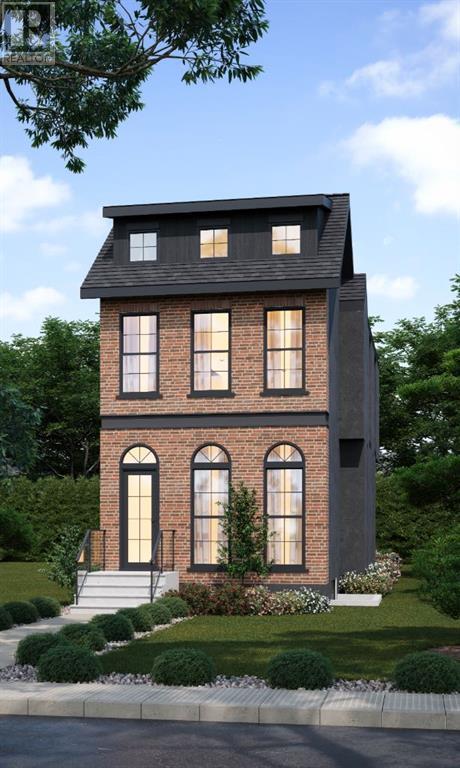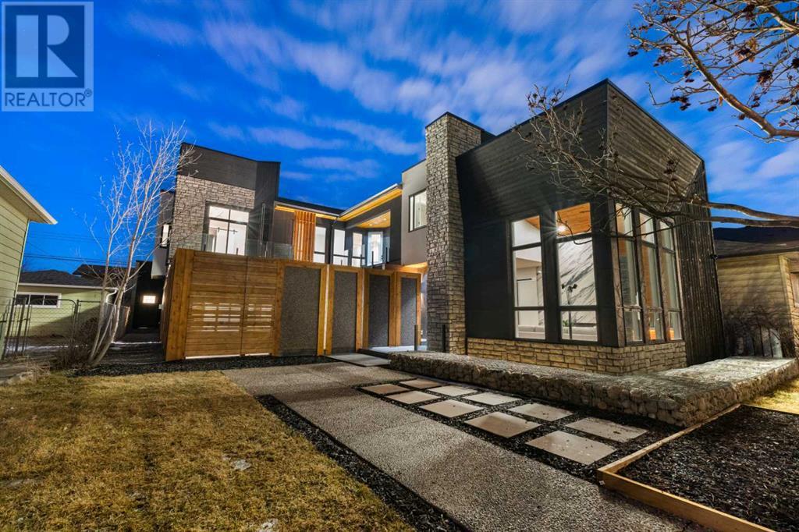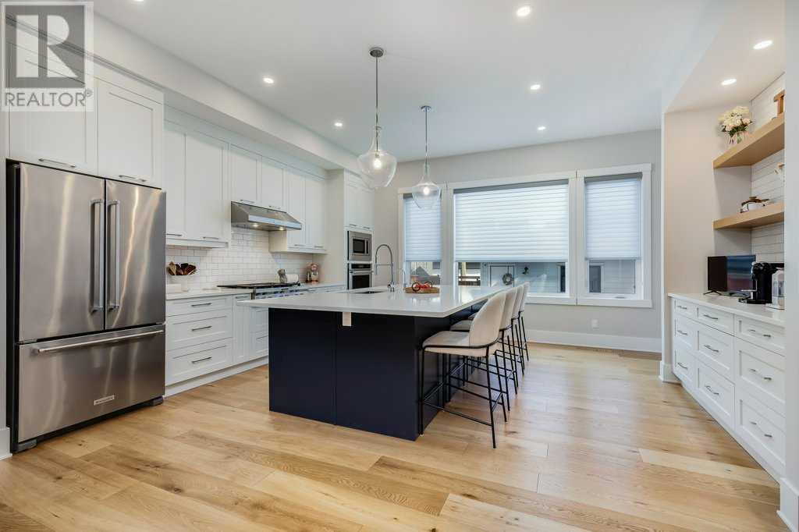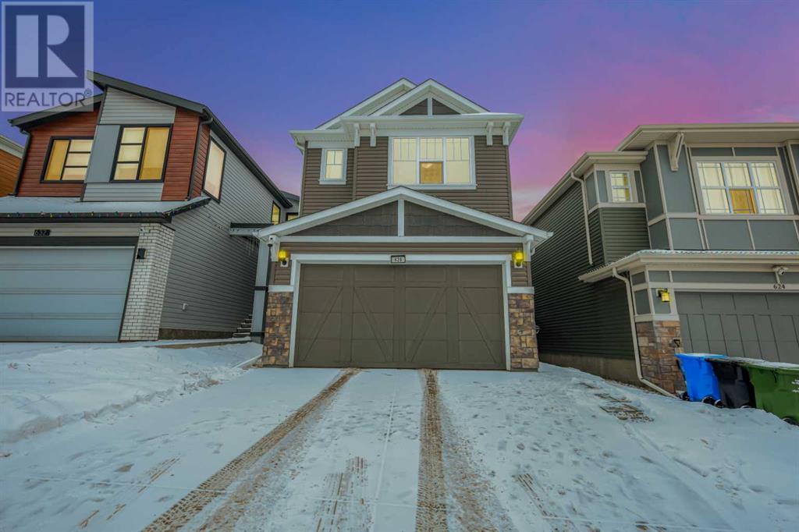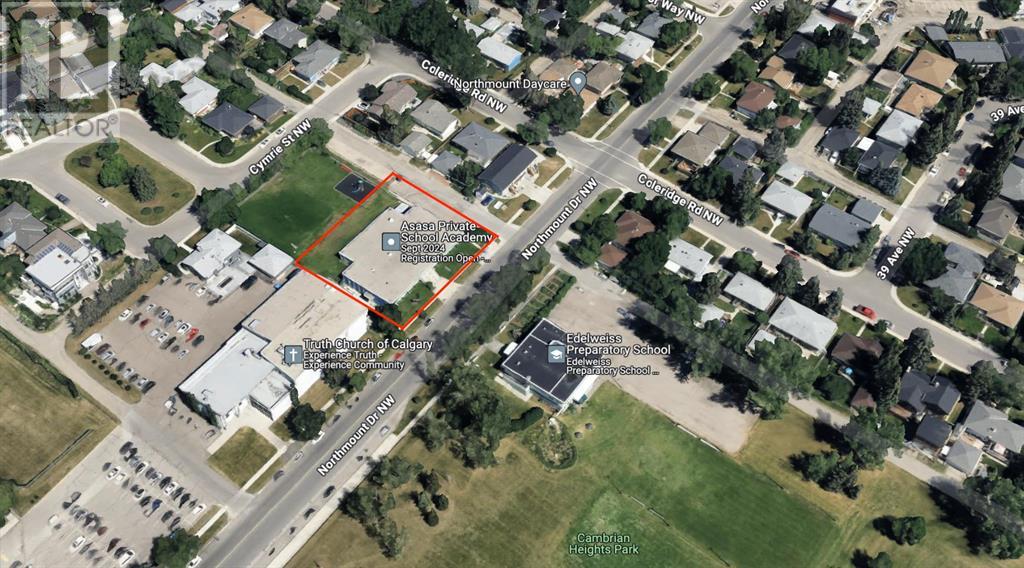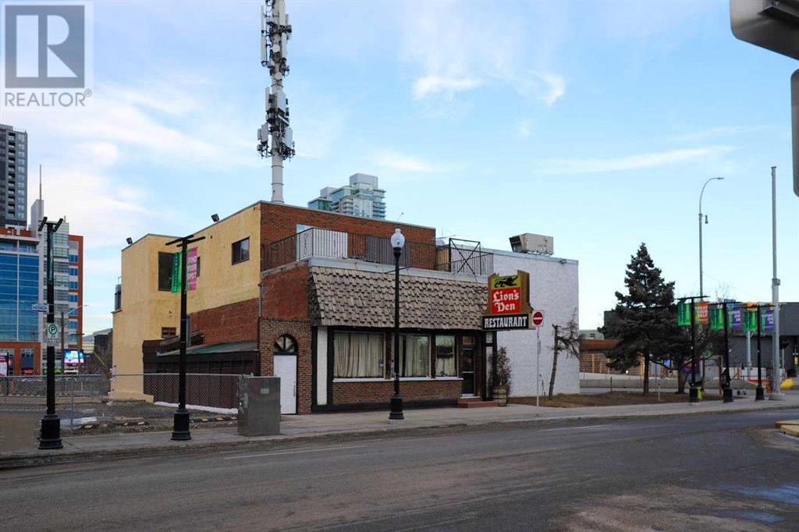Calgary Real Estate Agency
2125 36 Avenue Sw
Calgary, Alberta
Welcome to an unparalleled redevelopment opportunity in the prestigious Marda Loop/Altadore neighborhood! This prime property comprises TWO LOTS, boasting an impressive total FRONTAGE of 50' x 125'. For those with a grand vision, seize the chance to acquire an even more substantial parcel by including three adjacent lots (MLS#A2100250), resulting in a total frontage of 125 Feet! Positioned at the forefront of urban evolution this property sits across from a proposed 96 unit multi-family project awaiting approval from the City. Imagine being at the epicenter of an emerging architectural landscape, where innovation converges with upscale living. For seasoned developers seeking a canvas to craft a signature masterpiece, this is your calling. The Marda Loop/Altadore locale, renowned for its vibrant character and upscale ambiance, sets the stage for a venture that transcends the ordinary. Immerse yourself in the synergy of this marquee neighborhood, where every detail matters and every project is a statement. Don't miss this rare opportunity to shape the future of one of Calgary's most coveted areas. Sophisticated developers, envision your mark on the skyline and secure your place in the legacy of Marda Loop/Altadore. Act now and turn aspirations into reality in this prime redevelopment landscape! 2 storey, 2BR family home has been well- maintained and upgraded with a new kitchen featuring SS appliances, granite counters. 2 bedrooms + den. (id:41531)
Stonemere Real Estate Solutions
113 Aspen Meadows Hill Sw
Calgary, Alberta
This Manhattan loft-style home exudes a distinctive charm with its industrial-inspired elements. Positioned to overlook an expansive park area, it offers an East-facing front and a West-facing rear, ensuring ample natural light floods every level. Stepping into the private foyer, you're welcomed by a versatile main-floor den/bedroom and a full bath. A custom steel barn door reveals a sprawling family room equipped with built-ins, a convenient Murphy bed, a private covered patio, and an adjoining wet bar featuring a Sub-Zero bar fridge and dishwasher. Moving to the second floor, you'll find two more bedrooms and a laundry area with a sink and generous storage. The primary bedroom has a newly renovated ensuite, highlighting a custom shower and luxurious soaker tub. Dual sinks, a private balcony, and stylish designer accents, including contemporary lighting and tastefully wallpapered walls, elevate the ambiance. The second bedroom on this level reveals a private ensuite, perfect for guest comfort. The epitome of effortless entertainment awaits on the expansive top floor, featuring a sophisticated dining room, a balcony-accessible living room, and a stunning kitchen designed with precision. The bespoke kitchen centres around a lengthy island and top-of-the-line amenities, including a Sub-Zero refrigerator with dual freezer drawers, a 6-burner Wolf stove, and a Bosch dishwasher. Convenience reigns supreme with an elevator conveniently connecting each floor to the secure double-attached garage. The meticulously landscaped courtyard adds a touch of perfection to the environment, while nearby community amenities further enhance the allure of this luxurious living space. Bright and spacious, this unit offers a delightful fusion of luxury and comfort, making it an ideal sanctuary for modern living. (id:41531)
RE/MAX Real Estate (Central)
2401, 95 Burma Star Road Sw
Calgary, Alberta
Welcome to the inviting atmosphere of Currie Barracks, where this lovely home beckons you with its unique features, including a rare walkout basement that adds to its appeal. Approaching the home, you'll immediately notice its charming exterior, with a gated patio offering a glimpse of the private courtyard beyond. This outdoor space sets the tone for relaxation and enjoyment, providing a serene retreat right at your doorstep. Step inside, and you'll be greeted by a spacious and stylish kitchen, boasting European-inspired design elements such as ample cabinet space, a marble tile backsplash, and modern LED under cabinet lighting. The kitchen is equipped with top-of-the-line stainless steel appliances, including a gas stove, ensuring a delightful culinary experience for the home chef. The living area is bathed in natural light, thanks to its sunny southeast exposure, creating a warm and inviting atmosphere. From here, step out onto the balcony, where you can unwind and soak in the surroundings, whether it's enjoying a morning cup of coffee or hosting a barbecue with friends and family. Upstairs, the home offers three well-appointed bedrooms, including a spacious primary suite with an ensuite bathroom featuring dual sinks for added convenience. With the laundry conveniently located on the upper level, household chores become a breeze, leaving you with more time to relax and enjoy your home. Descend into the lower level of this home, where you'll discover a versatile space that adds even more value and functionality. The fully finished basement features a convenient kitchenette, providing added convenience for entertaining guests or preparing snacks without needing to go upstairs. Adjacent to the kitchenette is a spacious family room area, perfect for movie nights, game days, or simply relaxing with loved ones. With its generous size and layout, this area presents endless possibilities. Alternatively, this lower level could serve as a separate living area, ideal for re nting out and generating additional income as a mortgage helper. In addition to its thoughtful design and layout, this home also boasts practical amenities, including two titled underground parking spots and storage lockers, providing both security and convenience. Plus, with the added comfort of air conditioning, you'll stay cool and comfortable year-round. Heating & water/sewer are already included in the condo fees. The location of this home is another highlight, with its proximity to Mount Royal University, as well as a variety of shops and restaurants. Additionally, its easy access to downtown and other major destinations makes commuting a breeze, offering the perfect blend of convenience and tranquility. In summary, this home offers modern living at its finest, with its stylish design, practical amenities, and desirable location. Don't miss out on the opportunity to make this stunning townhome your own – schedule a visit today and experience the beauty and charm of Currie Barracks living firsthand. (id:41531)
Royal LePage Solutions
1429 17 Avenue Sw
Calgary, Alberta
Welcome to an exceptional ownership opportunity in the heart of Calgary's vibrant inner-city district. Situated at the bustling corner of 17th Avenue SW and 14 Street SW, this prime corner property, the original Bank of Nova Scotia building, boasts an impressive and versatile building, offering a range of possibilities for its next owner. The building's architectural design allows for various uses, including retail and office space. Expansive storefront windows flood the interior with natural light, creating an inviting atmosphere and providing an excellent opportunity for businesses to showcase their offerings. Additionally, the property offers the opportunity for extra on-site parking, a valuable commodity in this urban location, enhancing convenience for customers or clients. Positioned within the thriving 17th Avenue SW corridor, which has experienced significant revitalization, this property is poised to capitalize on ongoing development, ensuring business growth and real estate appreciation. With proximity to public transportation, parks, and an abundance of dining and shopping options, this location is highly convenient for employees or customers. This building preserves the heritage charm of the neighborhood while offering modern amenities, making it a unique and attractive choice for potential occupants. With a total area of 10,056 square feet across three levels, including 4,293 square feet each on the lower and main levels, and 1,497 square feet on the upper level, this property presents a rare opportunity for discerning investors. (id:41531)
Sotheby's International Realty Canada
311 Aspen Meadows Hill Sw
Calgary, Alberta
Unique high-end luxurious 3-Story townhouse in West 17 lofts with PRIVATE ELEVATOR. One Block from LRT. With a Top floor Manhattan style BRICK accented kitchen, extended height ceilings, 9 & 10 foot. This is a rare style of home that will wow everyone who walks in. This impactful design deliivers 3 floors (each with a balcony) of approx 3000 sqfts. 3 bedrooms, 3 full baths (2 ensuite baths) and large HEATED attached DEEP double garage plus abundant storage. HIGH END APPLIANCES. Extensive Brickwork throughout. Minutes to downtown (Driving or C-Train), Aspen Landing or Westhills shopping complex or a fast getaway west to Kananaskis, Banff & beyond. Book a view now. (id:41531)
Grand Realty
811, 738 1 Avenue Sw
Calgary, Alberta
Welcome to The Concord; a magnificent riverside residence reflecting the essence of luxury living. A landmark anchored in the pulse of Calgary’s most affluent community – offering a harmoniously blended marriage of live, work, & play. Dine at one of many exquisite culinary offerings located within the community which will impress even the most well-traveled palette. Host parties in the amenities rich social lounge overlooking the summer water garden/winter skating rink fully equipped with a wet bar, summer kitchen, BBQ, and two outdoor firepits. Unwind after a long day in your very own yoga room and private gym. Come home and appreciate the opulent convenience of 24hr concierge service and the expediency of a private elevator that leads to nearly 2,000 sq.ft. of thoughtfully designed living space – showcasing some of the most impressive views that Calgary has to offer. Displaying the highest level of craftsmanship and luxurious interior tailoring within each room including: German engineered Poggenpohl kitchen, Miele appliances, engineered hardwood flooring, Bianco Carrara marble features, rich walnut detailing, custom built-ins, tray ceilings, expansive windows, heated tile flooring, and so much more. Complete with a PRIVATE DOUBLE CAR GARAGE (with room for a double car lift) and storage. Call today to set up your private tour. (id:41531)
RE/MAX First
1922 8 Avenue Se
Calgary, Alberta
Luxury pre-sale on the coveted street of Inglewood, NYC Inspired! This is a fantastic opportunity to own a brand new home and select finishes to your taste. A unique design with a well-thought-out floor plan built by Jerry Homes. Upon entry, you’re greeted by a spacious foyer and a 10ft ceiling throughout the main floor, leading into the office/den that features custom wainscoting and showcases an ample amount of natural sunlight from the large windows. The stunning kitchen features a massive 12ft island with a waterfall. Fisher & Paykel premium built-in appliances, gold, black handles and faucets, white cabinetry and under-cabinet lighting with quartz countertops and backsplash. Custom multiple-tier gas fireplace in the great room and mudroom with beautiful Italian-made checkered floor tiles. The upper floor includes a 9ft ceiling, a massive primary bedroom with a remarkable 5-piece ensuite featuring in-floor heat, Italian-made checkered floor tiles and two large walk-in closets. Two additional great size bedrooms, a 3-piece bath and a laundry room. The fully finished basement features in-floor heat rough-in, a massive rec room, a wet bar, a fourth bedroom, and a 3-piece bath, office or gym. Other features include rough-ins for A/C ceiling speakers, alarm systems, exterior cameras and options to select more upgrades. Close to school, parks, trendy restaurants, and bars. Quiet, but just minutes away from all the Inglewood fun. *Pictures are from the builder's recent project with similar finishes* Call Today! (id:41531)
Real Broker
1812 20 Avenue Nw
Calgary, Alberta
A recent winner of the BILD award for Best Home Renovation with Addition. Don’t miss this one of a kind Masterpiece with this stunning 4 bedroom, 3 Full plus 2 half bath Showhome by Calgreen Homes. Meticulously designed; Heart and Soul was poured into this project as is evident in the level of craftsmanship and detail over the 18 months it took to complete. As you step through the grand entrance of this work of art, you are immediately captivated by the open entryway boasting warm hardwood floors showcased in a Herringbone pattern that sets the tone for the opulence within. The sunken living room immediately to your right entices you to sit and relax while enjoying your cozy, yet modern designed fireplace that invites warmth and elegance into the space. The high-end architecture features continues its level of detail and craftsmanship with a warm cedar panel ceiling and exposed beams that leads from the dining area into the kitchen. A sleek glass showcase stairwell features seamless glass panels, providing an open and modern aesthetic. Warm undermount LED lighting illuminates the stairs and railing, creating an inviting ambiance with a touch of contemporary elegance. The open concept main floor plan seamlessly connects the living and dining areas that continue to your elegant kitchen. A rare European imported porcelain tile panel in fossil pattern opposite the dining area grabs your attention at every angle. Indulge in culinary excellence with the kitchen island as its centerpiece, surrounded by a top-tier JennAir cooking and refrigeration package. Infloor heating was integrated into the existing tile surrounding the kitchen and living area, complemented by triple-paned large windows & sliding doors, maximizing natural light to enhance overall efficiency and comfort. Completing the main floor, a 2nd Family Room with a 2nd Showcase Fireplace, a mud room lined with custom built storage, a stunning half bath and a rare ATTACHED double garage. The Upper Level continues the impeccable modern design with 4 bedrooms. The spa inspired ensuite in the Owners Retreat shouts peace and tranquility with a pragmatic theme highlighted by His & Her sinks, a grand walk in closet with LED undermount lighting, steam shower and deep soaker tub. A rare gem in this home lies in the form of the private 4th bedroom, nestled in its own wing, only accessible from the second level balcony, yet seamlessly attached to the home, complete with its own ensuite. The finished lower features an inviting space where your family and guests can enjoy movies or sports nights together complimented by a full wet bar and the second half bath. Indulge in the charm of the private front courtyard, an ideal space for leisurely gatherings with guests. This residence redefines luxury living, offering an unmatched fusion of sophistication and thoughtful design. A true example of architectural brilliance and thoughtful design, where every detail harmonizes to create a truly extraordinary living experience. (id:41531)
The Agency Calgary
1208 Richland Road Ne
Calgary, Alberta
Welcome to OVER 3,500 SQUARE FEET of Living Space in this immaculate home in the heart of INNER CITY Calgary in Renfrew. And currently the LOWEST PRICE PER SQUARE FOOT in the area! As you enter you’ll find a huge entrance way that leads into a wide open main level. Tons of light with big windows and 10 FOOT CEILINGS. Living room is complete with floor to ceiling stone surrounding the fireplace. Moving into the HIGHLY UPGRADED KITCHEN you’ll find tons of cabinets, a huge island, built in organizers in the drawers, upgraded appliances, and a large pantry! Finishing off the main level is a great size mud room at the back of the home. Moving upstairs you’ll come to the 15’x16’ Master Bedroom, with an attached 5 PIECE EN-SUITE, and MASSIVE CLOSET. The en-suite features heated floors that flow right through the closet, and also quick access to the UPPER LAUNDRY ROOM from the master as well. Bedroom 2 & 3 are both great sizes, and both feature WALKIN CLOSETS. Moving downstairs you’ll find a 4th bedroom, another full bathroom, and a HUGE REC ROOM,with a nice wet bar for entertaining. Out back you have a great deck & yard space, as well as your DOUBLEGARAGE. Book your showing today! (id:41531)
Real Broker
628 Livingston Way Ne
Calgary, Alberta
Well maintained 3+1-bedroom single family home located on a quiet street, close to parks in the desirable family community of Livingston. This home has gorgeous open floor plan & a kitchen that contains bright cabinets, large island/eating bar (granite countertops) plus dining area, stainless appliances and LVP floors. This stunning property in the vibrant community of Livingston offers a perfect blend of modern luxury and thoughtful design. Inside, you'll find an open-concept layout connecting the living, dining, and kitchen areas, flooded with natural light. The gourmet kitchen features high-end appliances and cabinets, quartz countertops, and ample storage space. Upstairs, the master retreat boasts a walk-in closet and a luxurious ensuite bathroom. Two additional bedrooms and a full bathroom provide comfort for guests. Pride of ownership gleams from every corner and this is truly a must-see home on any tour of the area. The fully finished basement has a separate side entry and can be a perfect place for watching the game or entreating friends and family or can be rented for a mortgage helper. Livingston offers picturesque landscapes, tranquil parks, and walking paths for outdoor enthusiasts Nearby amenities include shopping centers, restaurants, schools, and recreational facilities. With easy access to major transportation routes, commuting is a breeze. This one won't last long. Call now to view. (id:41531)
Exp Realty
599 Northmount Drive Nw
Calgary, Alberta
**Prime location school building with gymnasium in excellent condition - potential multi-residential redevelopment in edge of inner-city Cambrian Heights.** Total 20,796 SF lot with 160 FT frontage and 130 FT depth. Potential apartment development at 3-4 Storey. Currently DC (26Z2002) land use(2P80 RM-4). Facing the park and just 13-minute drive to Downtown. Alternatively, you may build your private school or religious building (church, mosque, temple) here. Please DO NOT approach property directly. Offer subject to viewing. Selling for LAND VALUE. City Assessed Value: $2,710,000. Note: Adjacent 4 x residential lots also FOR SALE, at $1,560,000 MLS: A2106075, creating a land assembly totalling 36,813 SF) Please do not approach property directly. Note: C/S till May 23. (id:41531)
Century 21 Bravo Realty
234 17 Avenue Se
Calgary, Alberta
LOCATION! LOCATION! NEXT TO THE NEW BMO CENTRE ON 17TH AVE!!! COULD BE A PART OF A LARGE LAND ASSEMBLY. SOLID BUILDING WITH A SUITE UPSTAIRS AND A FULL BASEMENT. FORMER FAMOUS LION'S DEN RESTAURANT. IDEAL LOCATION FOR MANY MANY USES. VACANT AND COULD BE REPURPOSED OR USE AS A RESTAURANT, COFFEE SHOP, FAST FOOD OUTLET, PIZZA ETC. THE COMMERCIAL USE MEASUREMENT IS 2325 SQ FT AND THE RESIDENTIAL UPSTAIRS MEASUREMENT IS 1578 SQ FT. LOCATION A FEW STEPS AWAY FROM THE ENTRANCE INTO THE NEW "BMO" CENTRE AND THE STAMPEDE GROUNDS. (id:41531)
RE/MAX Real Estate (Central)
