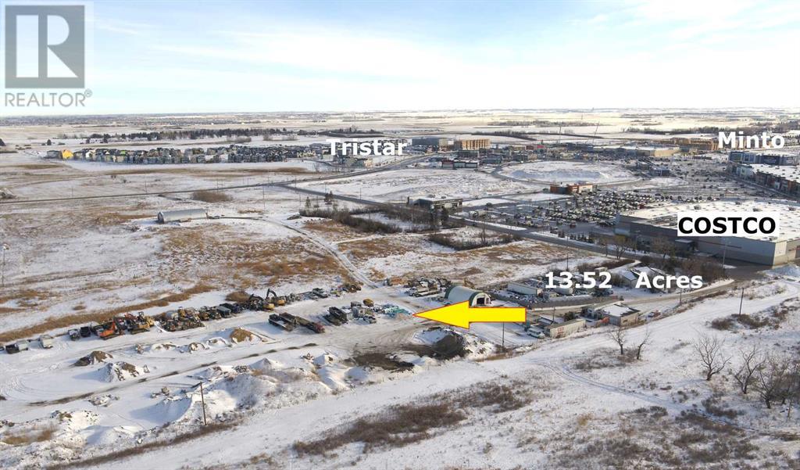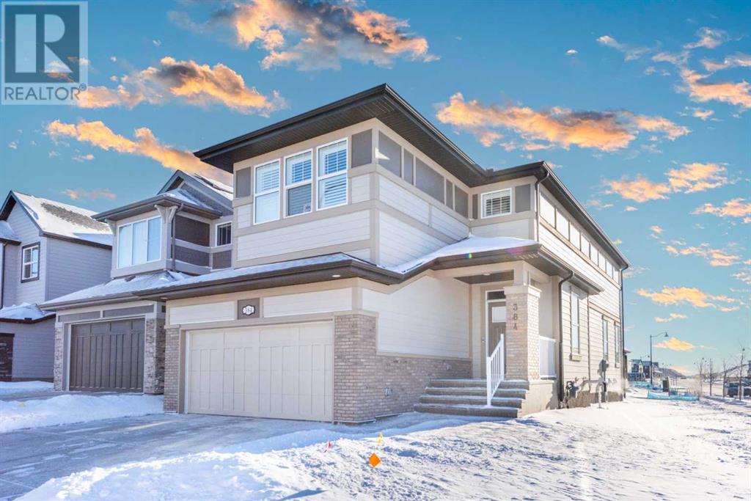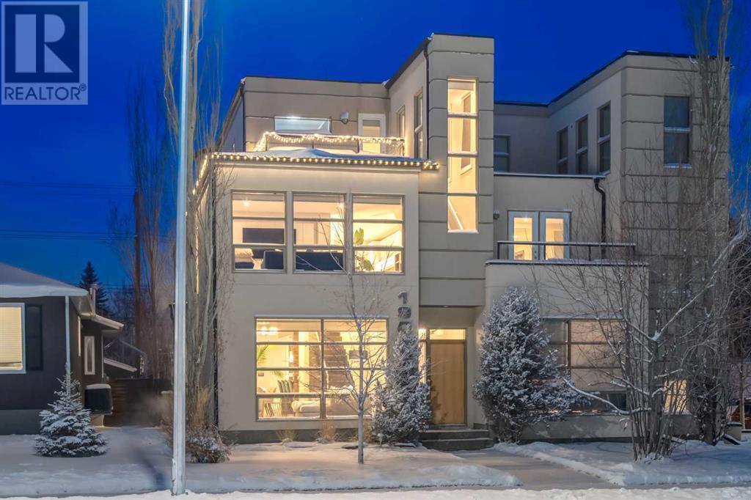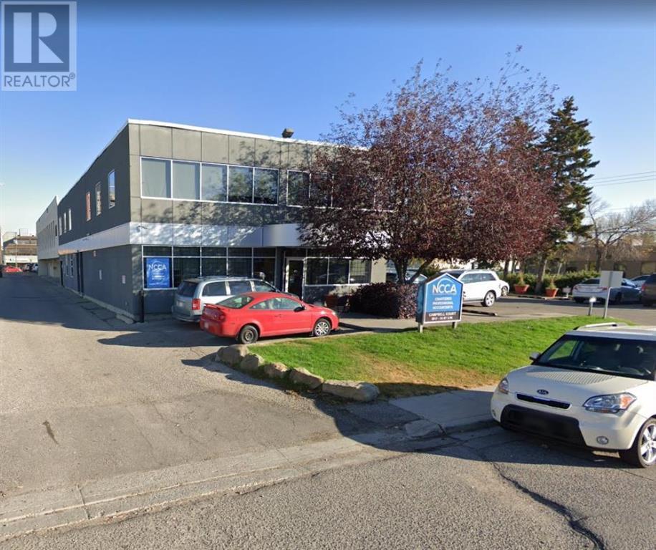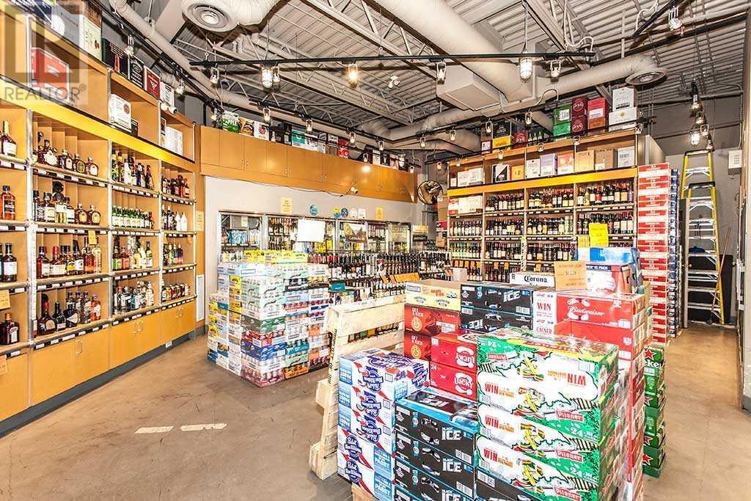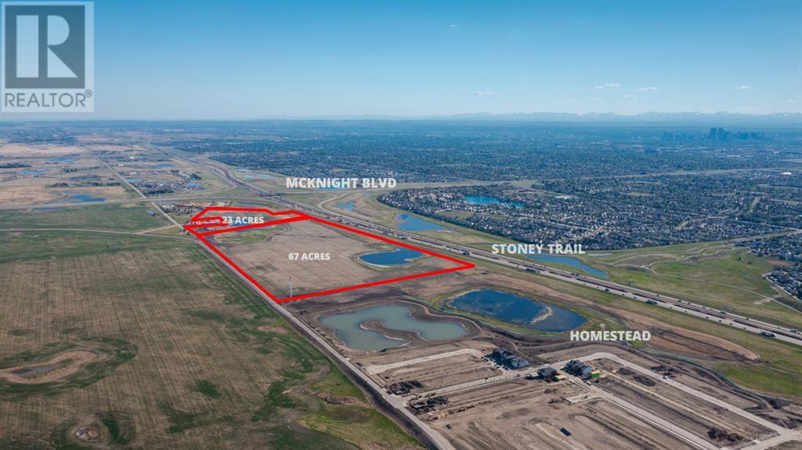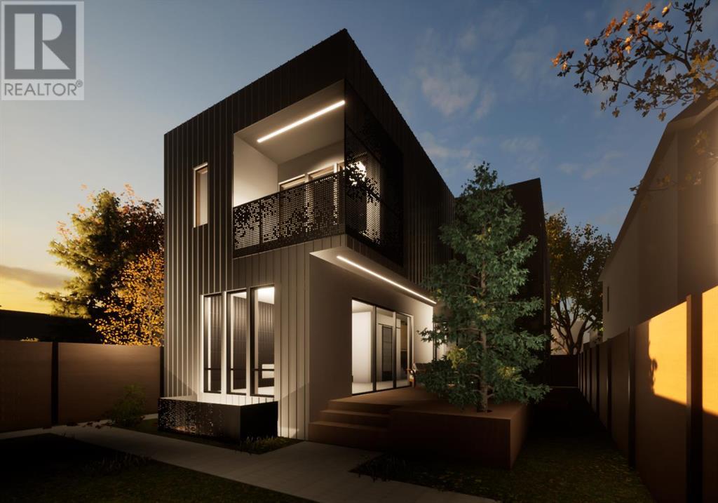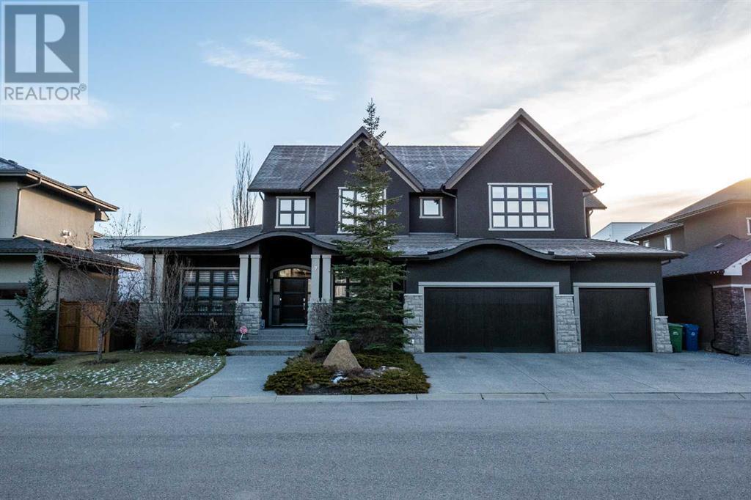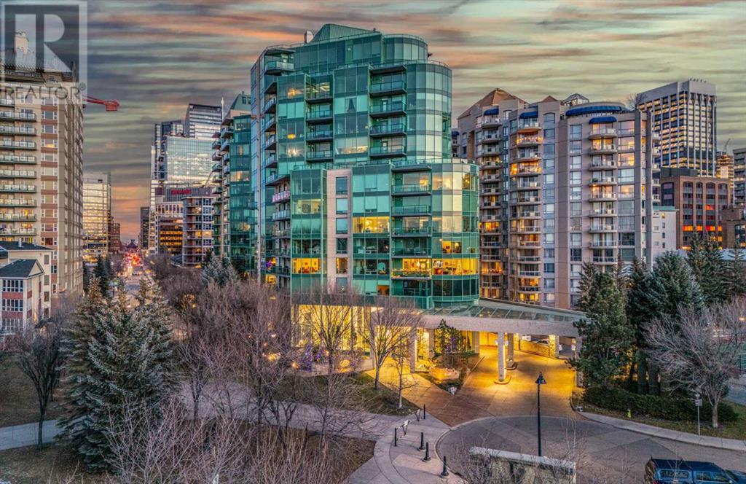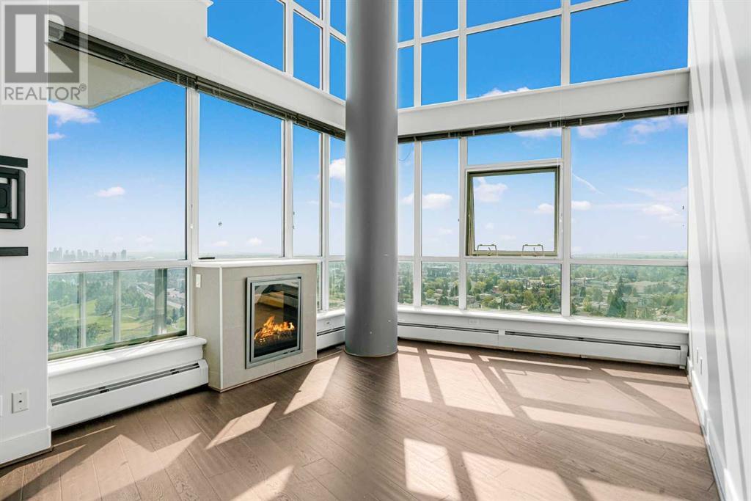Calgary Real Estate Agency
8080r 9 Avenue Se
Calgary, Alberta
This prime piece of land is centrally located immediately north of East Hills Costco and the RioCan East Hills Shopping Centre. Lots of growth underway in Belvedere with TriStar Communities Belvedere Rise and Minto East Hills residential neighborhoods well underway, Genesis Huxley community coming soon, and the Memorial Drive Extension Functional Planning Study is in full swing. 13.52 Acres at $750,00/acre (12.26 acres with adjoining 1.26 acres) in Belvedere ASP with 2,000+ foot frontage to busy Stoney Trail Freeway. Services are nearby. Transit to downtown via Calgary Transit's MAX Purple rapid transit bus route service at East Hills Retail (across street from subject land). This 13.52 acre property is immediately north of the RioCan East Hills Calgary retail development which is located at 17th Avenue SE and Stoney Trail and includes major retailers Costco, Walmart, Cineplex, Marshalls, PetSmart, Michaels, Staples and many others under construction. The 13.52 acre property is currently S-FUD. Primarily Land Value (modular home has structural issues). Excellent elevated panoramic south and west mountain and city views. Tenant occupied with strong cell tower and tenant income, access by appointment only. (id:41531)
Legacy Real Estate Services
384 Legacy Reach Circle Se
Calgary, Alberta
PRESENTING THE EXQUISITE AND GOURGIOUS LAURAN 26 FLOOR PLAN*YOU WILL FALL IN LOVE IMMEDIATELY SO BE PREPARED!!* This outstanding home will have you at "HELLO!" Exquisite & beautiful, you will immediately be impressed by Jayman BUILT's Home located in the highly sought after community of Legacy, where nature is your neighbor in every direction. If you enjoy entertaining, want to live in an amazing new floor plan and enjoy offering ample space for all who visit, then this is the home for you! Immediately fall in love as you enter, offering over 1114+SF of true craftsmanship and beauty! Luxurious Vinyl Plank flooring invites you into a lovely open floor plan featuring an amazing GOURMET kitchen with large Island and buffet eating Bar, boasting elegant color of QUARTZ counters, sleek stainless steel built-in Microwave with a gas cooking range, counter depth refrigerator. An amazing 2 story floor plan with a MAIN quietly transitioning to the expansive kitchen that boasts a generous walk-thru pantry and large buffet Eating Bar with center island that overlooks the amazing living area with sliding doors that open up nicely to your large deck. Hunter Douglas California shutters on the main floor make it to next level elegancy. The upper level offers you an abundance of space to suit any lifestyle with over 1450+SF alone. THREE BEDROOMS with the beautiful Primary Suite boasting luxurious en-suite including dual His and Her vanities, gorgeous SOAKER TUB & STAND-ALONE SHOWER. Thoughtfully separated past the pocket door you will discover the spacious walk-in separate closets offering a lovely amount of space. A stunning centralized Bonus room separating the Primary wing with the additional bedrooms and a spacious Main Bath to complete the space. A beautiful open to below feature adds an elevated addition to this home. Hunter Again Douglas California shutters in upper level make it different from others in elegancy. ADDITIONAL FEATURES: Hunter Douglas California shutters on all the windows, textured elevated color palette, deck with BBQ gas line, upgraded stairwell and Bonus Room railing, expansive kitchen with large central island and large buffet eating Bar, built-in Microwave, and spacious walk-thru pantry. 6 Solar Panels, Built Green Canada standard, with an Ener Guide Rating, UV-C Ultraviolet Light Air Purification System, High-Efficiency furnace with Marv 13 Filters & HRV Unit, Navien-Brand Tankless Hot Water Heater, Triple Pane Windows & Smart Home Technology Solutions. Save $$$ Thousands: This home is eligible for the CMHC Pro Echo insurance rebate. Help your clients save money, with an Ener Guide Rating. This lovely home presenting the Arts & Crafts Elevation has been completed in EXTRA Fit & Finish. This home will be sure to impress! Shopping & New High School close by! (id:41531)
RE/MAX House Of Real Estate
1904 50 Avenue Sw
Calgary, Alberta
A massive open concept main floor includes a great living room, elegant dining room with a soaring 2-storey stone feature fireplace wall and statement chandelier leading into another large dining area perfect for a kitchen nook right into an expansive chef’s kitchen with book matched Makassar Ebony cabinetry, quartz countertops, premium appliances including WOLF gas range, integrated SUB ZERO refrigerator, built in wall oven and microwave. Finishing off the main floor is an oversized mudroom with built in shelving and closets. Up the glass staircase to the 2nd level, a sleek computer station & spacious rec room with surround sound, two large bedrooms, a full bathroom and laundry room. Up to the 3rd floor, the primary retreat is an oasis of luxury, spacious bedroom with a well-appointed walk in closet and a massive luxury ensuite bathroom with granite countertops, dual vanities, soaker tub and massive 3 shower head steam shower along with a private landing and balcony. Fully finished basement includes two large bedrooms and another full bath. Backyard is private and fenced with a deck, outdoor fireplace, pergola leading to the double detached garage with an attached shed. This luxuriously updated and very well cared for home was built by SAM Award-winning builder Creative Innovations & Designs Inc. This home offers exceptional modern and sleek craftsmanship, all cabinetry is upgraded and all closets contain built in organizers. Expenses were not spared! Check out the pictures, video and virtual tour! This is a can't miss!!! OPEN HOUSE - SATURDAY MAY 4TH 1-3PM (id:41531)
RE/MAX Irealty Innovations
101, 5917 1a Street Sw
Calgary, Alberta
3748 Sq.Ft office condo building located in Manchester with close proximity to the C-Train Station and Chinook Mall. This 2 Story unit is a great building for a law firm or accountant. A zoning change may be possible for medical purposes. Currently the building is configured with 10 office spaces, board room, reception, 2 bathrooms and 2 kitchen areas. There is a total of 7 parking stalls included. (id:41531)
RE/MAX Complete Realty
123 Two Major Busy Streets Drive Se
Calgary, Alberta
Opportunity knocks! The very PROFITABLE liquor store in SE of Calgary is for sale. The well-established liquor store is next to 7-Eleven and National Band Gas Station. This corridor commercial ( C-COR2) zoned store is also on the corner of two major busy traffic routes. This store has been running a liquor sale business in the same location for the past 21 years. The current owner has brought up the annual sales to $885,000 in just two years. The basic rent is $3,375/month. The tenant pays the heat for an average of $100/month. The tenant pays property tax of about $20,000 per year. The water and electricity are included in the basic rent. The sturdy and good-looking racks. Huge selection of beer coolers. Serving a wide range of its surrounding communities. Current business hours are from 10 am to 10 pm Monday through Saturday. 10:30 am to 9 pm on Sunday. It will boost your revenue if you choose to run a little longer like other liquor businesses. This business is perfect for an investment or a young couple. Please don’t approach the staff. Viewing by Appointment only. (id:41531)
Cir Realty
1112, 222 Riverfront Avenue Sw
Calgary, Alberta
Situated just a short distance from Chinatown in downtown, this 11th-floor 'Waterfront' condominium in the Eau Claire district offers breathtaking views of the Bow River valley and Prince's Island Park. The European-style kitchen boasts a Sub-Zero fridge with two freezer drawers, all adorned with matching wood to complement the solid wood cabinets. It also features a gas cooktop, a built-in electric oven, a microwave, quartz countertops, and a convenient sit-at island. The family room area is enhanced by a gas fireplace, a dining room, and access to a private patio with a glass rail, providing additional views to the west and showcasing the Rocky Mountains. The primary bedroom has a walk-through closet and a luxurious 6-piece ensuite featuring dual sinks and a soaker tub. This unit includes a second full bathroom, a bedroom/den, and in-suite laundry. Additional amenities encompass a storage unit, an oversized parking stall, concierge services, a private owners' lounge, a fitness centre with a yoga studio, an indoor whirlpool, and direct access to the extensive Bow River pathway system. Whether you're a downtown professional or an investor, appreciate the premium features of this exceptional unit. (id:41531)
RE/MAX Real Estate (Central)
4116 Crestview Road Sw
Calgary, Alberta
Understated elegance & sophistication describe this gorgeous property located on one of Elbow Park’s most sought after streets. Offering 4+1 bedroom’s, 9 bathrooms and 7,136 SF of livable space this home has been meticulously brought to life by DWK Interiors and was a finalist for Western Living’s ‘Interior Designer of the Year’ Award. You are welcomed in to a large foyer and will immediately feel the bespoke finishing as your view takes in the Pearl White Epoxy floor and smoky finished mirrors. The heart of a home is the kitchen where Black Dekton Stone is freely used for countertops, backsplash and cabinetry that is beautifully contrasted with walnut features. The 60” Wolf Range and SubZero Refrigerator are best in class. The Dekton continues into the Butler Pantry which offers augmented prep space and an oversized 2nd Fridge and Freezer. Take your eyes off of the 16’ Island and oversized rain-drop light fixture and you won’t miss the temperature controlled wine cellar (220 Bottles) that leads right into the rear wall which is a full Nano Accordion Door that fully opens to the outdoor space. A custom wall bar compliments all these spaces as you move into the living room which makes a statement with the Walnut feature wall! From the living room you can easily walk past a chic powder room and find yourself immersed in the event space set up with entertainment in mind. This room exudes class with White Oak herringbone patterned hardwood grounded by a black & gold diamond design built-in. The ceiling is covered in black leather-like wall paper and all leads to a formal dining area lit up by a 10’ gold custom chain link layered fixture. Venture upstairs to 3 secondary bedrooms that are all Suite-Like with exclusive ensuites and customized perfectly for the whole family. The Primary Suite offers 2 separate walk-in closets and an ensuite which features more Dekton counters with accents of gold and white & full slab tiled walls. LOVE the floating bath and the steam sho wer showcasing Italian wood textured tile. Upstairs laundry room with double washer and dryers completes this floor. The 3rd story loft is perfect as a bonus room, office or craft room with private bathroom and roof-top patio. It offers a fridge, sink and mini dishwasher with custom millwork and built-ins. The walk-up lower level functions perfectly as a family retreat and games space with a full service bar area. A Large fitness room also showcases a custom one-of-kind wall mural by internationally known artist Michelle Hoogsveld. The 5th bedroom and private ensuite is set up for a live-in nanny or house guests. Huge mud-room with lockers and cabinetry allow for hiding all your gear. Oversized triple/tandem garage has slat walks to assist with storage, dog or bike wash and heated epoxy floors. The rear yard offers multiple multiple options for play-time or relaxation with an oversized pool with swim up bar and fully appointed outdoor kitchen including pizza oven! Call for private showing today! (id:41531)
RE/MAX First
5335 84 Street Ne
Calgary, Alberta
23.05+/- ACRES FUTURE DEVELOPMENT LAND WITH A BI-LEVEL ON THE PARCEL BESIDE THE NEW COMMUNITY OF HOMESTEAD! WITHIN CALGARY CITY LIMITS!!! CLOSE TO HIGHWAY 1 AND STONEY TRAIL! Bi-Level Home offering over 2600 SQ FT of living space with WALK-OUT BASEMENT! FANTASTIC INVESTMENT PROPERTY FOR DEVELOPERS/INVESTORS! This property is also great for those who want to live the country life while enjoying the facilities and amenities of the city of Calgary (due to its easy access to Stoney Trail and McKnight Blvd)! AMAZING POTENTIAL with this parcel! Property is currently tenant occupied and generating rent! GREAT VALUE! GREAT OPPORTUNITY! (id:41531)
Real Broker
517 28 Avenue Nw
Calgary, Alberta
This remarkable residence embodies the pinnacle of luxury living and smart home technology, meticulously crafted by the renowned design firm Mercedes and Singh. This iconic home invites you to explore the epitome of urban elegance and is Calgary's freshest, luxurious inner-city sanctuary & is ready to be yours Summer 2024. This picturesque home welcomes you with a striking entryway, unveiling the floor above. The main floor offers a versatile office/flex room for your convenience, a tasteful powder room, a practical mudroom, & a living room adorned with a bespoke feature wall & a cozy gas fireplace. The interior seamlessly connects with the outdoors through expansive, sunlit windows & glass doors that beckon you to the private rear deck & yard. For the culinary enthusiast, the chef-inspired kitchen is nothing short of a dream. Adorned with custom cabinetry, a generous island graced with quartz countertops & an ingeniously designed walkthrough butler's pantry that effortlessly leads to the formal dining area, adding an extra layer of convenience to your lifestyle. A barrier free elevator also makes accessing all levels easy and hassle free. Ascend to the second level of this magnificent home via the custom staircase, & the charm continues to unfold, catering to families at every stage of life. Impeccably designed, this level boasts four bedrooms, including not one but two primary bedrooms, each graced with its own spacious walk-in closet & luxurious ensuite bathroom. The southern bedroom also features it’s own private balcony overlooking the rear yard. The two additional bedrooms are thoughtfully appointed & conveniently share access to another full bathroom. But that's not all; practicality meets luxury with elevator access & a dedicated second-level laundry room, ensuring every need is met effortlessly. Descend to the lower level, where you'll discover a full legal suite with two generously sized bedrooms, accompanied by a well-appointed full bathroom & storage roo m. For added convenience, a second laundry room has been thoughtfully included, making daily tasks easy & efficient. But the true gem of this level is the expansive recreation room & charming kitchenette. Elevator access is also seamlessly integrated, ensuring both practicality & luxury blend effortlessly. The outside continue to impress with a large rear deck, detached triple garage & one of a kind finishes, including the custom aluminum front facade that instantly transforms this home into an architectural masterpiece. As the name of this home implies, this stunning residence is located close to Confederation Park where you can enjoy peaceful walks daily. It’s also located in the desirable community of Mount Pleasant which means that everything is conveniently located including shopping, schools & restaurants. This beautiful home also provides easy access to SAIT, U of C, The Children's Hospital, Foothills Hospital & easy access to the LRT, Highway 1 & Deerfoot Trail. (id:41531)
Real Broker
7 Wexford Crescent Sw
Calgary, Alberta
Indulge in the epitome of luxurious living with this executive custom residence nestled on a serene crescent in Wexford Estates built by Elegant Homes. Boasting an impressive 6106 sq ft of meticulous craftsmanship, this home seamlessly blends timeless elegance with contemporary sophistication, ensuring a residence that caters to the most discerning buyers. As you approach, the fabulous curb appeal sets the tone for what lies within. Grandeur emanates from vaulted and 10' ceilings, creating an open ambiance that effortlessly integrates main living areas, perfect for both entertaining and quality family time. Expansive windows flood the space with natural light, enhancing the already spacious feel and providing an ideal atmosphere for relaxation. This residence features 5 bedrooms and 6 bathrooms, complemented by a south-facing rear yard, proximity to premier public and private schools, and a swift 20-minute commute to Downtown. Enter through gleaming limestone floors and extensive woodwork, offering an inviting view of the open foyer and great room. The main floor office, with a walk-in closet, doubles as a bright and inviting work space or a potential 6th bedroom. The gourmet kitchen, adorned with a natural stone see-thru ribbon burner fireplace, is a chef's dream with Wolf gas range, double ovens, two wine coolers, granite counters, limestone flooring, and a stone fireplace. A large pantry, front dining room, dry bar, and wine fridges complete the perfect setting for entertaining. The main floor primary suite is a private sanctuary featuring a spacious bedroom with a cascading chandelier, a double-sided fireplace leading to the luxurious ensuite with a deep soaker tub, large shower, and a generous walk-in closet that creates a spa-like experience. A kids' study off the laundry room with custom lockers and ample storage adds functionality. Ascend the extra-wide open riser staircase to the upper floor, where three generously sized bedrooms, one with a full ensuite, a nd a sunken bonus room with vaulted ceiling and full wall built-ins provide comfort and privacy. The walk-in linen closet offers additional storage. The professionally developed lower level mirrors the same craftsmanship, offering a large open recreation room with a gas fireplace, a dedicated soundproofed cinema room hidden behind bookcases, a great gym, a full wet bar with beverage fridge, a powder room, spacious guest quarters with a full ensuite and walk-in closet, plus a huge storage room. Additional features include central A/C, 8-foot solid core doors, an aggregate drive and walkways, and an oversized triple heated garage that can accommodate lifts. Situated on the west side of the city, this residence offers close proximity to Canada Olympic Park, the new Calgary Farmers Market, Winsport National Sport School, West Ridge and West Springs Schools, great shopping, services, restaurants, and cafes. With no land transfer tax, speculation tax, or sales tax in Alberta. (id:41531)
Royal LePage Benchmark
601, 837 2 Avenue Sw
Calgary, Alberta
Luxury yet affordable? Uncompromising location without breaking the bank? Scenic views but in the middle of the city? Sounds too good to be true doesn’t it…well it’s not; Welcome to #601 at the Point on the Bow. This 2 bedroom, 2 full bath unit with over 1100 sqft of living space resides on the end unit of the complex with an oversized balcony with city & bow river views that take in Calgary’s beautiful sunsets! Life at Point on the Bow has one of Eau Claires best set of building amenities; renovated pool & hot tub, expanded & upgraded work out room, full-time concierge, library with billiard table, tropical & tranquil lobby, car wash bay, private storage units, underground visitor parking plus social lounge & outdoor terrace. Step outside the front doors & directly onto the Eau Claire bow river pathways, you are just moments from the Peace Bridge, Eau Claire Park, Princess Island Park, incredible dining & amenities both in Downtown & Kensington, plus just minutes from Calgary’ vibrant downtown core. This is lock and leave lifestyle at its best and without breaking the bank! This unit is a rare affordable layout in the complex for which typically requires a million dollar price tag to reside within. Join the elite lifestyle with this move in ready unit of this prestigious building today without the high end price tag. (id:41531)
Real Broker
2102, 99 Spruce Place Sw
Calgary, Alberta
Welcome to your dream home nestled in Spruce Cliff, boasting breathtaking views of the Shaganappi golf course from either of your two balconies. This stunning two-bedroom, two-bathroom condominium spans two levels, exuding modern elegance and comfort. The kitchen opens up to the dining and living rooms, creating an ideal entertaining space. The upper den overlooks the lower level, seamlessly blending functionality with style. Appreciate the convenience of two side-by-side titled parking spots in the secure underground parkade. Moreover, indulge in a wealth of building amenities, including an indoor pool and gym, ensuring residents enjoy a lifestyle of convenience and luxury in this well-managed condominium building, complete with full-time security. (id:41531)
Sotheby's International Realty Canada
